Interior is the soul of architecture, the connection between human and environment, and the combination of human art and material civilization.
这是一套位于徐汇区的顶层复式,二层赠送的阁楼面积和一楼相差不大,但崎岖不平的斜顶让二楼的空间变得很不实用。业主希望能把整个阁楼的利用率提高,能让她们的三口之家每个人都可以拥有属于自己的空间,住起来也更舒适。
This is a penthouse duplex located in Xuhui District. The area of the attic on the second floor is not much different from that on the first floor, but the uneven sloping roof makes the space on the second floor very impractical. The owner hopes to improve the utilization rate of the entire attic, so that each of their family of three can have their own space and live more comfortably.
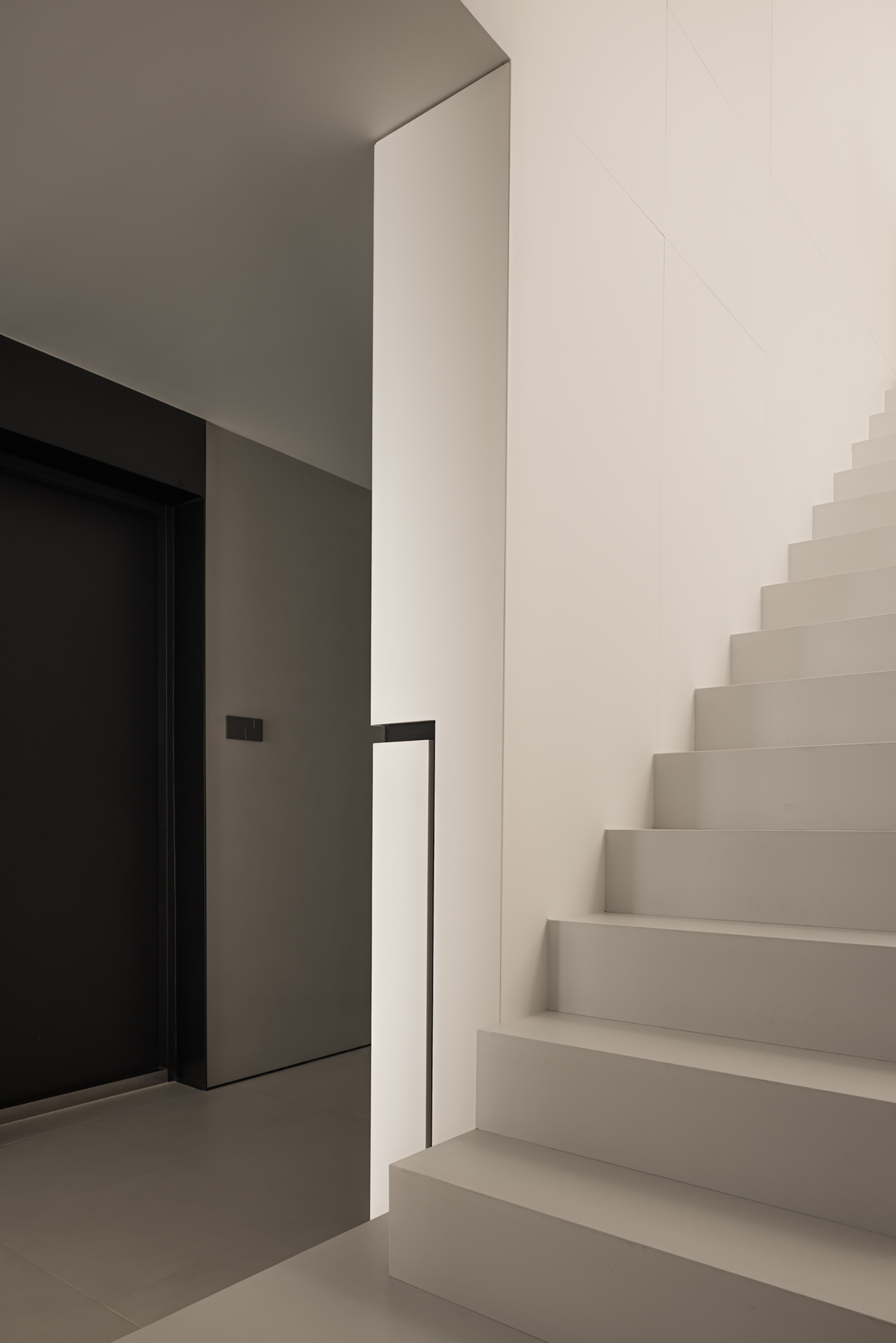
房子原本的房型進門就直接是餐廳,不僅完全沒有可以遮擋公區隱私的地方,出門回家換衣服換鞋也沒有地方收納。
The original room type of the house is directly into the restaurant. Not only is there no place to hide the privacy of the public area, but there is no place to store clothes and shoes when you go home.
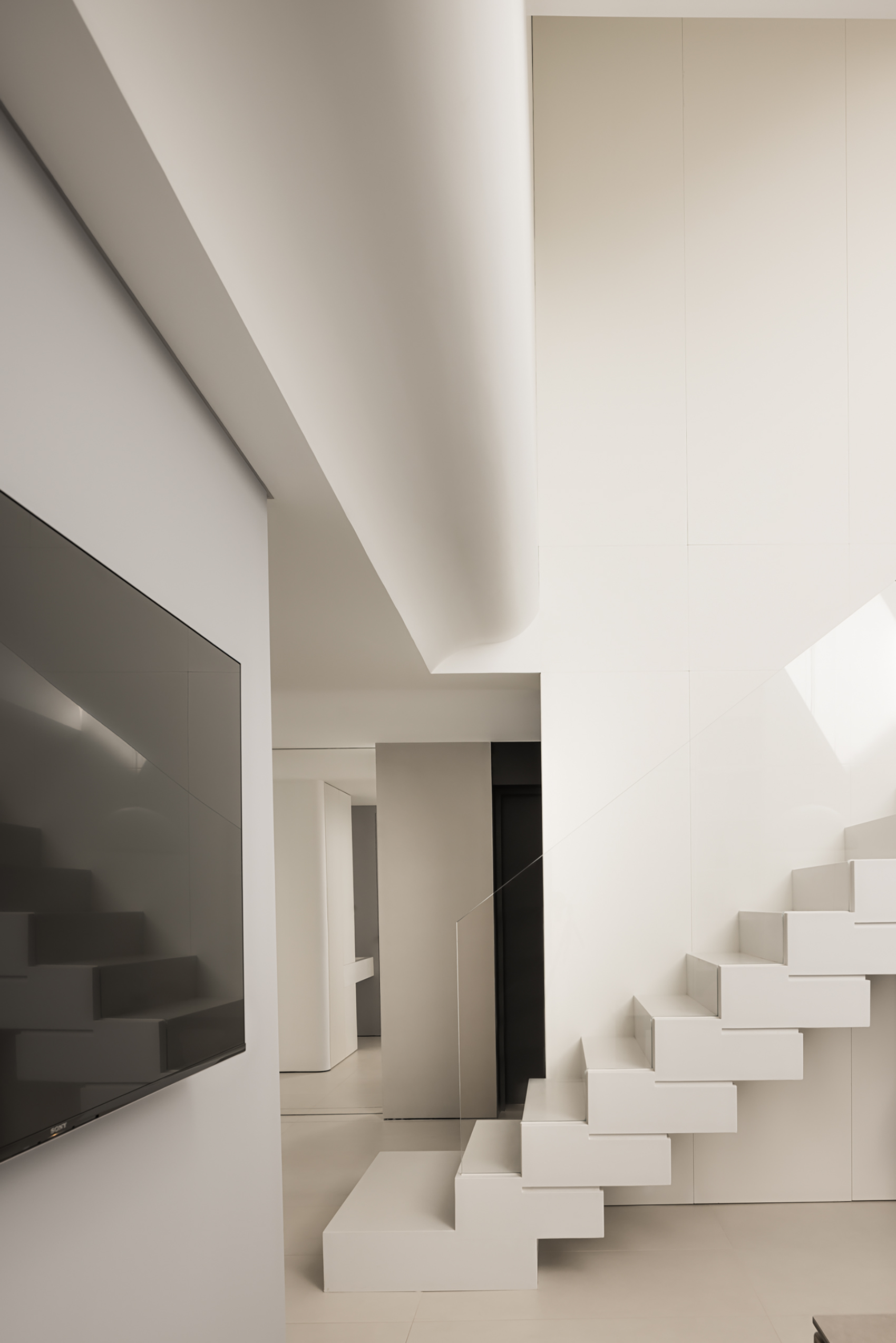
通過將客廳的樓梯移位到此處,不僅憑空增添出一個玄關區域,同時讓客廳的採光、通風得到改善,也讓二層的格局更加實用。
By relocating the stairs in the living room to this place, not only an entrance area is added out of thin air, but also the lighting and ventilation of the living room are improved, and the layout of the second floor is more practical.
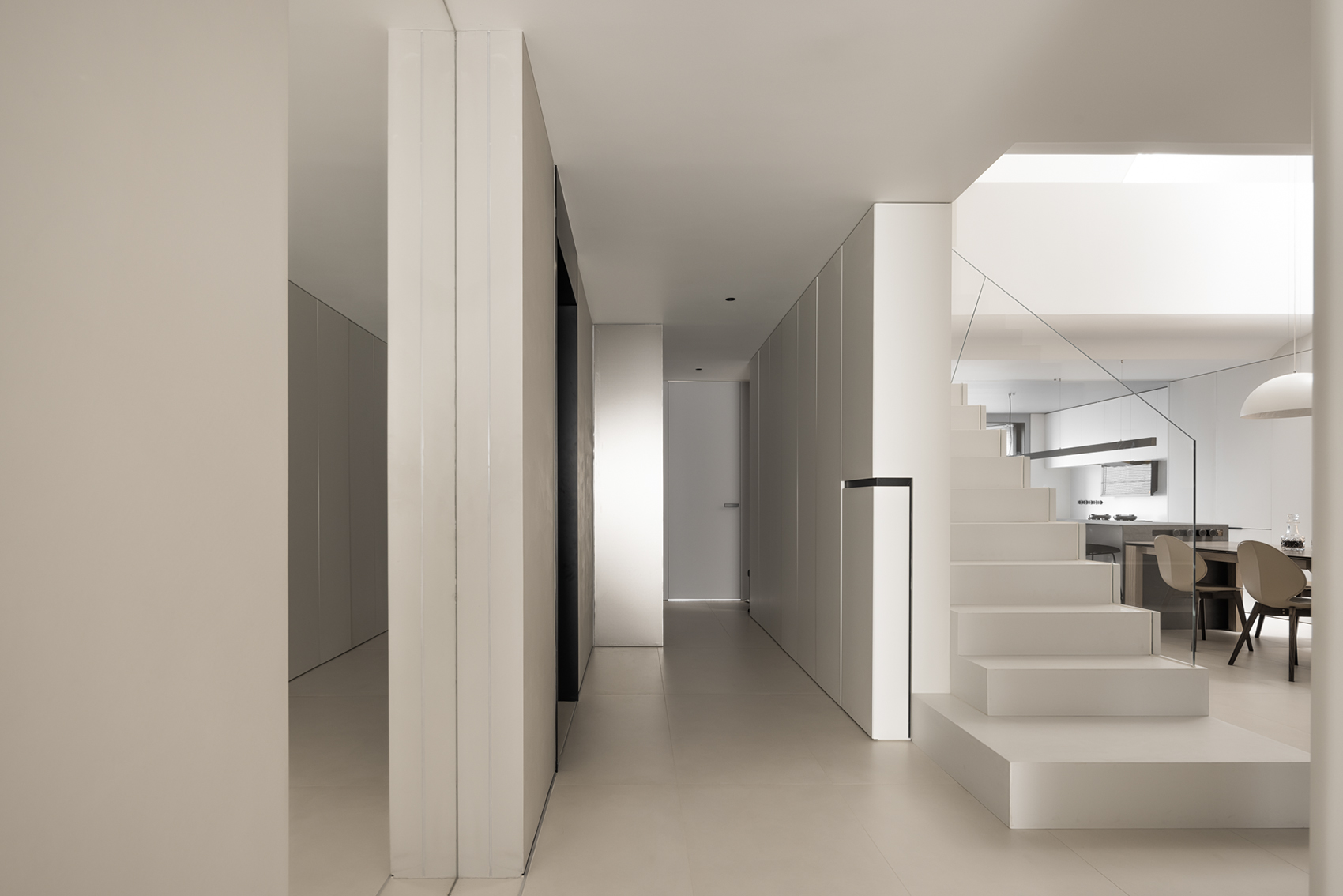
把樓梯移到玄關處後,我們在玄關這面做了一整面的收納牆,完美解決了入戶衣物收納問題。同時充分利用樓梯下方空間,來放寶寶的鋼琴。
After moving the stairs to the entrance, we built a whole storage wall on the entrance, which perfectly solved the problem of clothing storage at home. At the same time, make full use of the space under the stairs to put the baby's piano.

玄關處超大的儲物牆,滿足家人的入戶所需,同時也是通往客廳的走廊,位置沒了原客廳邊上樓梯的遮擋,陽光照進,整個視覺和空間感上,就變得輕盈了許多,不再那麼沉悶。
The oversized storage wall at the entrance meets the needs of the family when entering the house. It is also the corridor leading to the living room. The position is not covered by the stairs next to the original living room. When the sun shines in, the whole visual and sense of space becomes light. A lot, no longer so dull.
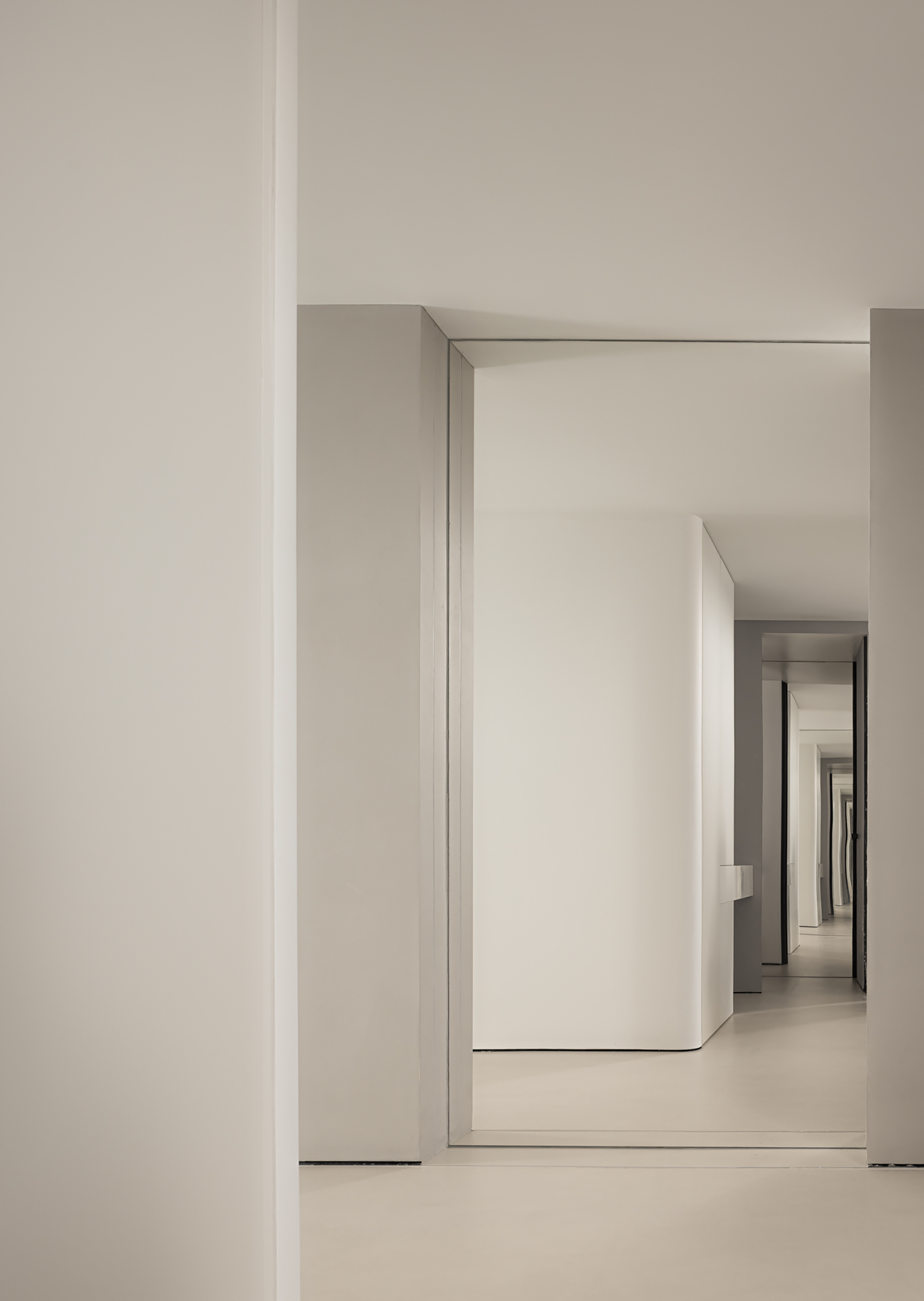

公衛的干區外放,釋放了廁所裡面的空間,濕區的實用面積變大了。洗手池單獨做在外面,也方便了疫情期間回家洗手。鏡面的設計也讓空間有了縱深感。
The dry area of the public sanitation is placed outside, releasing the space inside the toilet, and the practical area of the wet area becomes larger. The sink is made outside alone, which is also convenient for washing hands at home during the epidemic. The mirror design also gives the space a sense of depth.

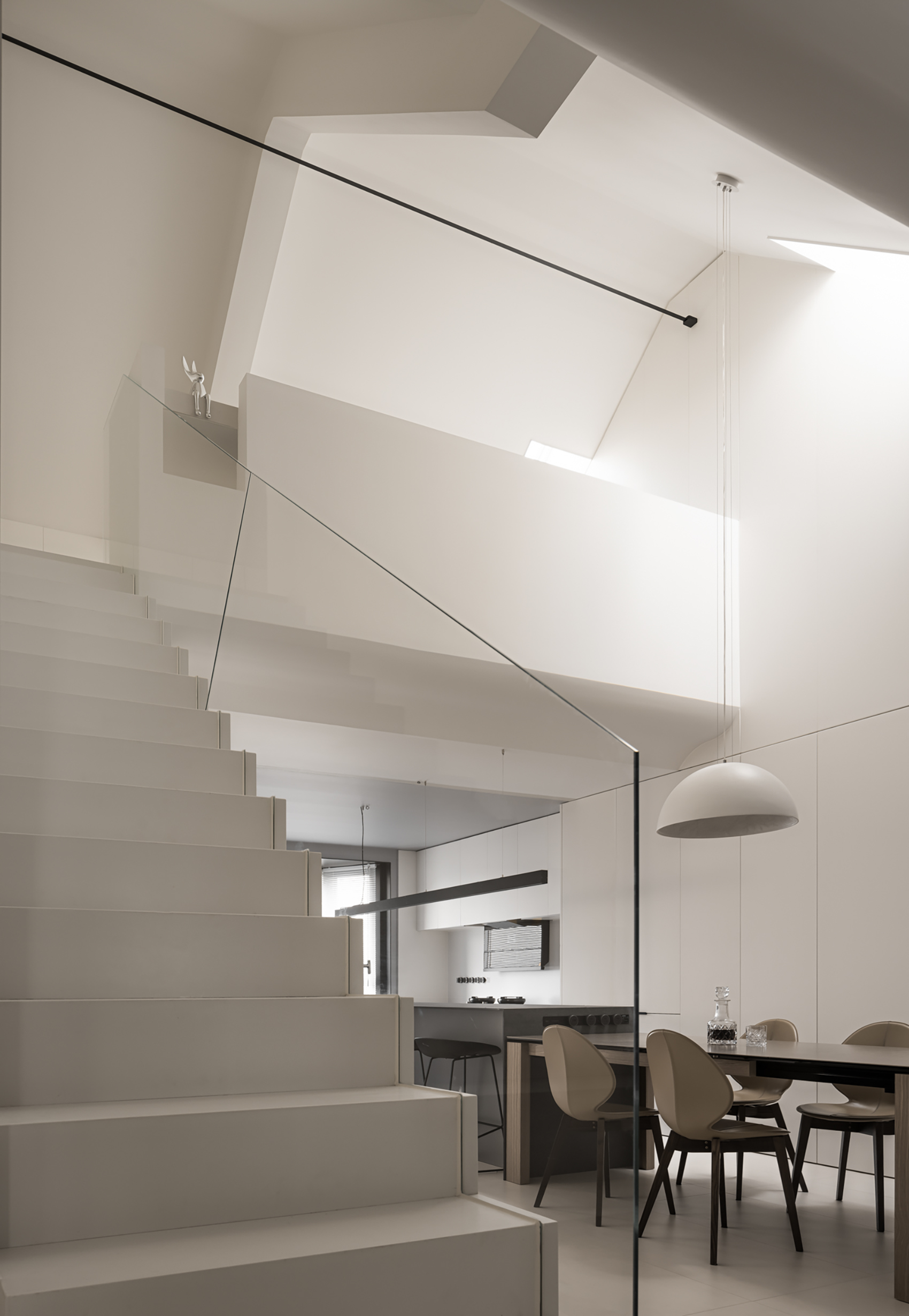
和玄關相對的樓梯另一側,則是新家的餐廚一體化空間。
On the other side of the stairs opposite the entrance is the dining-kitchen integrated space of the new home.


原先的一間次臥和廚房整個打開,連通起來做了這樣一個超大的中島+餐桌的設計。
he original second bedroom and the kitchen are fully opened and connected to create such a large island + dining table design.
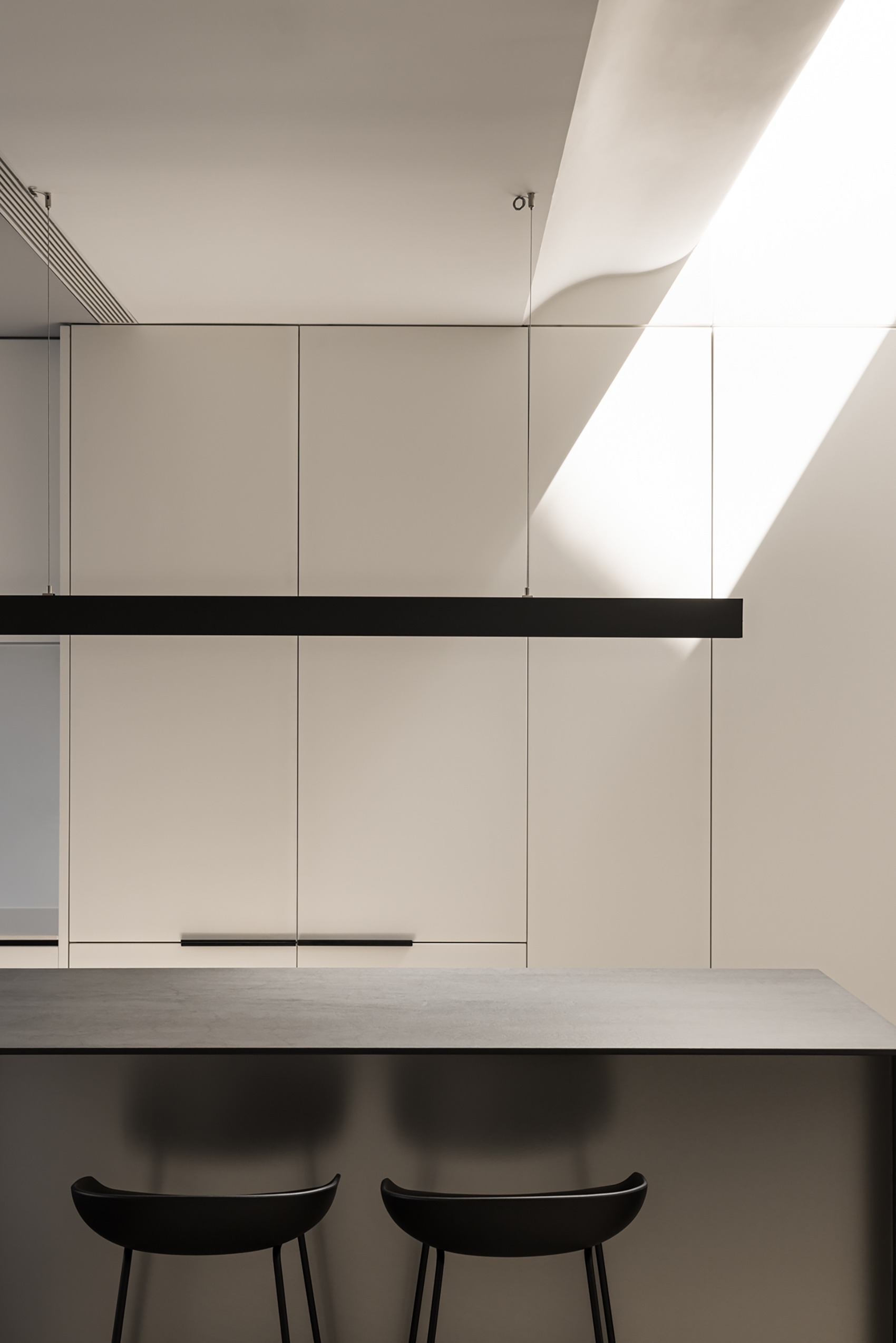
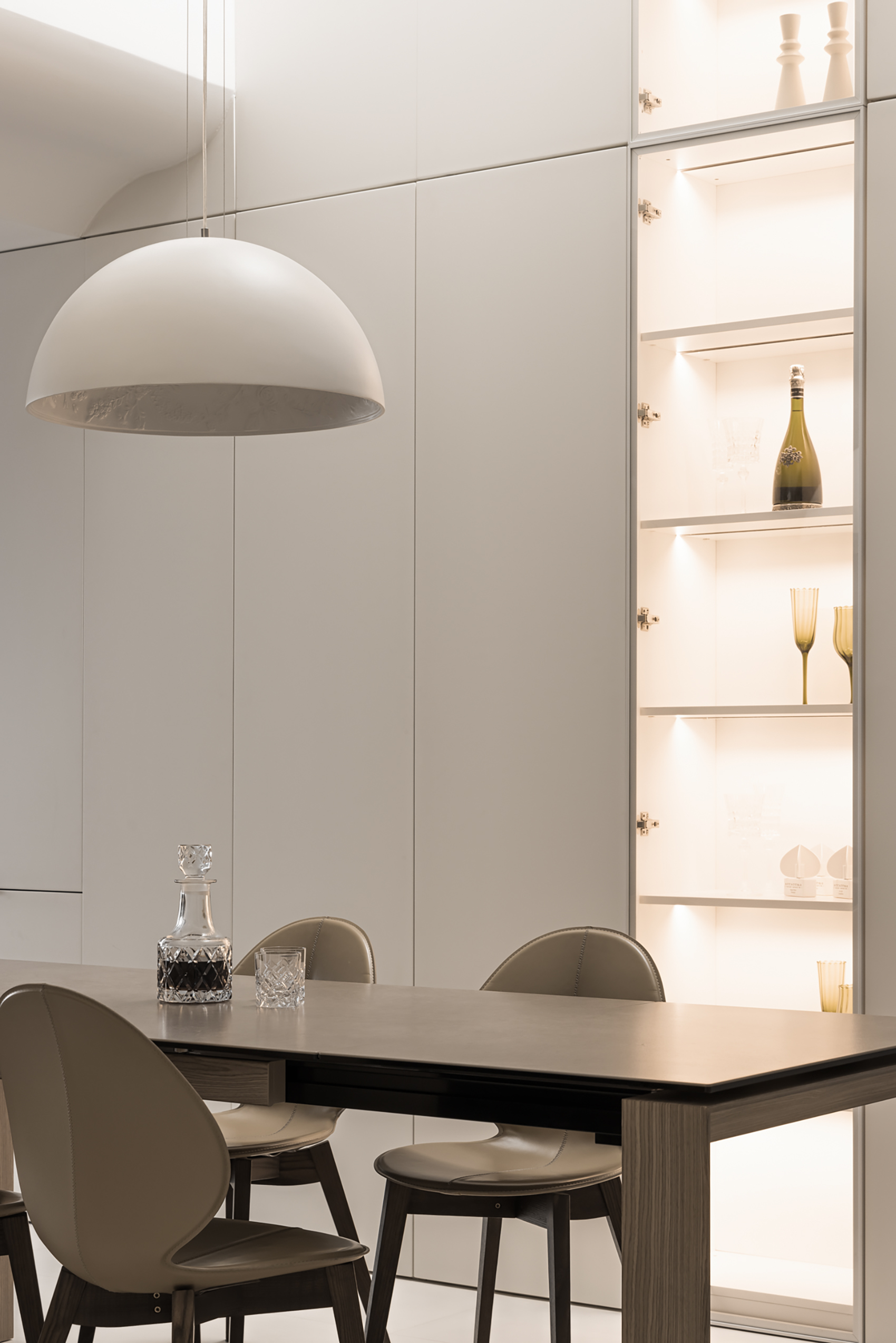
超大的中島一邊是帶水槽的操作區,另一邊的高台平時也可以當成酒吧區or餐檯來使用,整牆到頂的定制櫥櫃給家庭收納帶來滿滿的安全感,透明的發光酒杯置物架,讓整面牆的櫃體頓時有了呼吸感,也更加精緻大氣。
One side of the oversized central island is the operating area with a sink, and the high platform on the other side can also be used as a bar area or a dining table. The custom cabinets from the wall to the top bring a full sense of security to the family's storage. The transparent luminous wine glass storage The rack makes the cabinet on the whole wall feel breathable, and it is more refined and atmospheric.

島台加餐桌一體的設計,不僅整個空間看著更通透,同時也擁有了一個超大的操作台。相比起之前的廚房,在這裡做飯,心情都不自覺好了幾分。
The integrated design of island table and dining table not only makes the whole space look more transparent, but also has a super large operating table. Compared with the previous kitchen, cooking here makes me feel a little better.
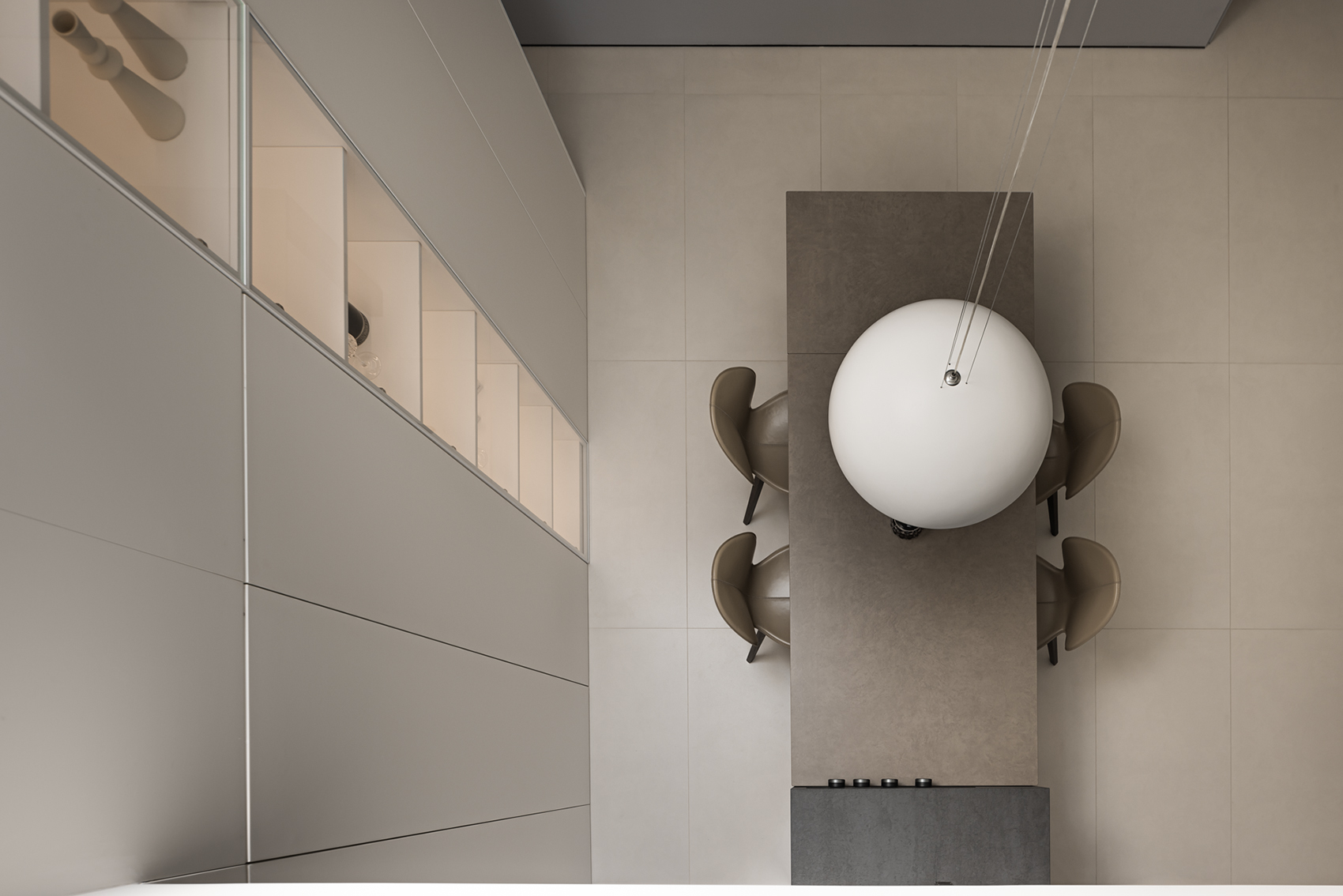
餐厅上方,阁楼的楼板打开,形成超高的挑空,让用餐这件事充满仪式感。
餐桌背面整面收纳的展示墙,和透明的展示柜一起,延伸至整个挑空区域的顶端,空间的延伸感被展现的淋漓尽致。柜内还隐藏着一个嵌入式冰箱,让整个餐厨区看起来更加简洁。
Above the restaurant, the floor of the attic is opened, forming a super-high void, which makes the meal full of ritual.
The entire storage display wall on the back of the dining table, together with the transparent display cabinet, extends to the top of the entire hollow area, and the sense of extension of the space is vividly displayed. There is also a built-in refrigerator hidden in the cabinet, which makes the whole dining and kitchen area look more concise.
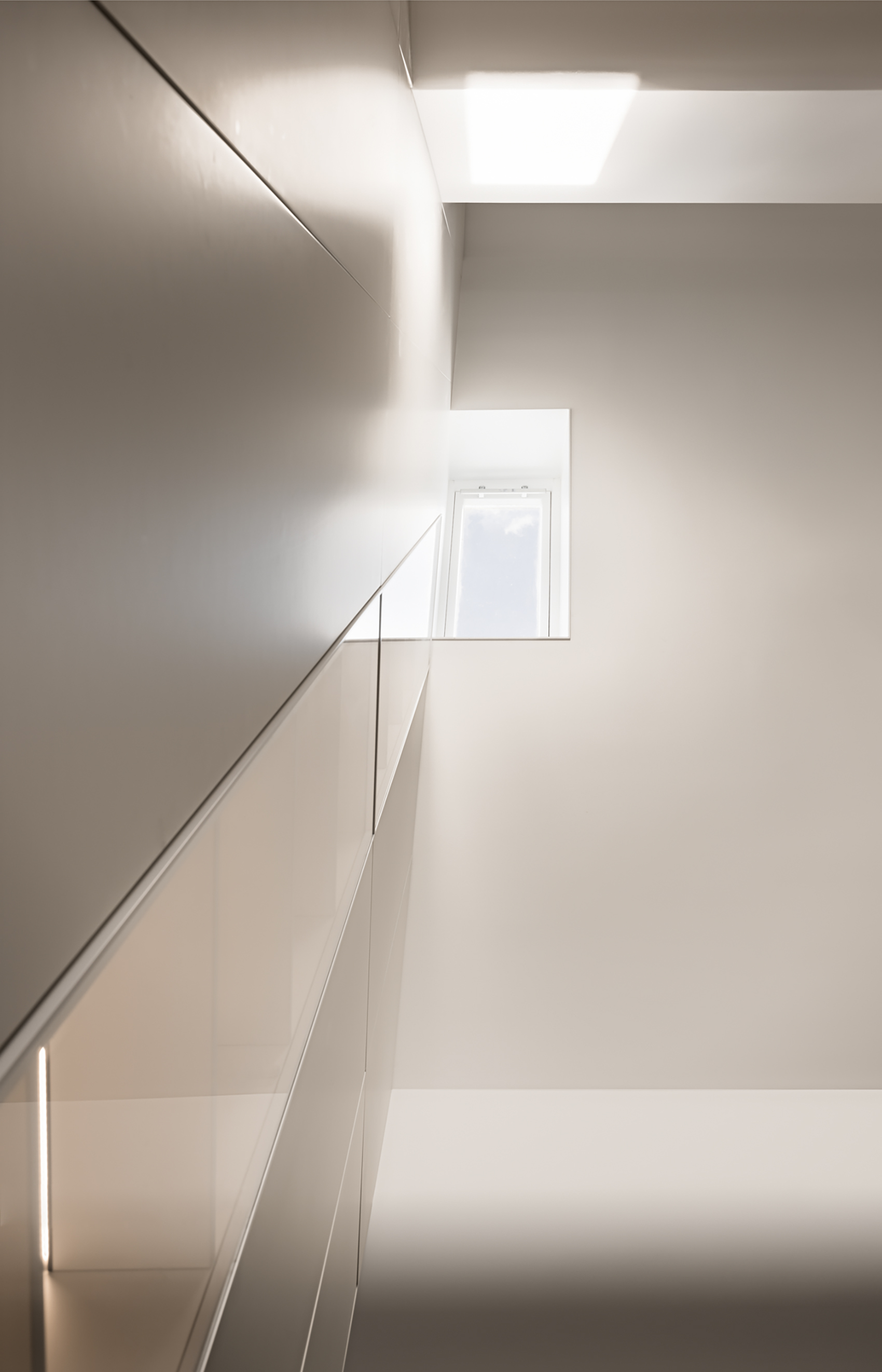
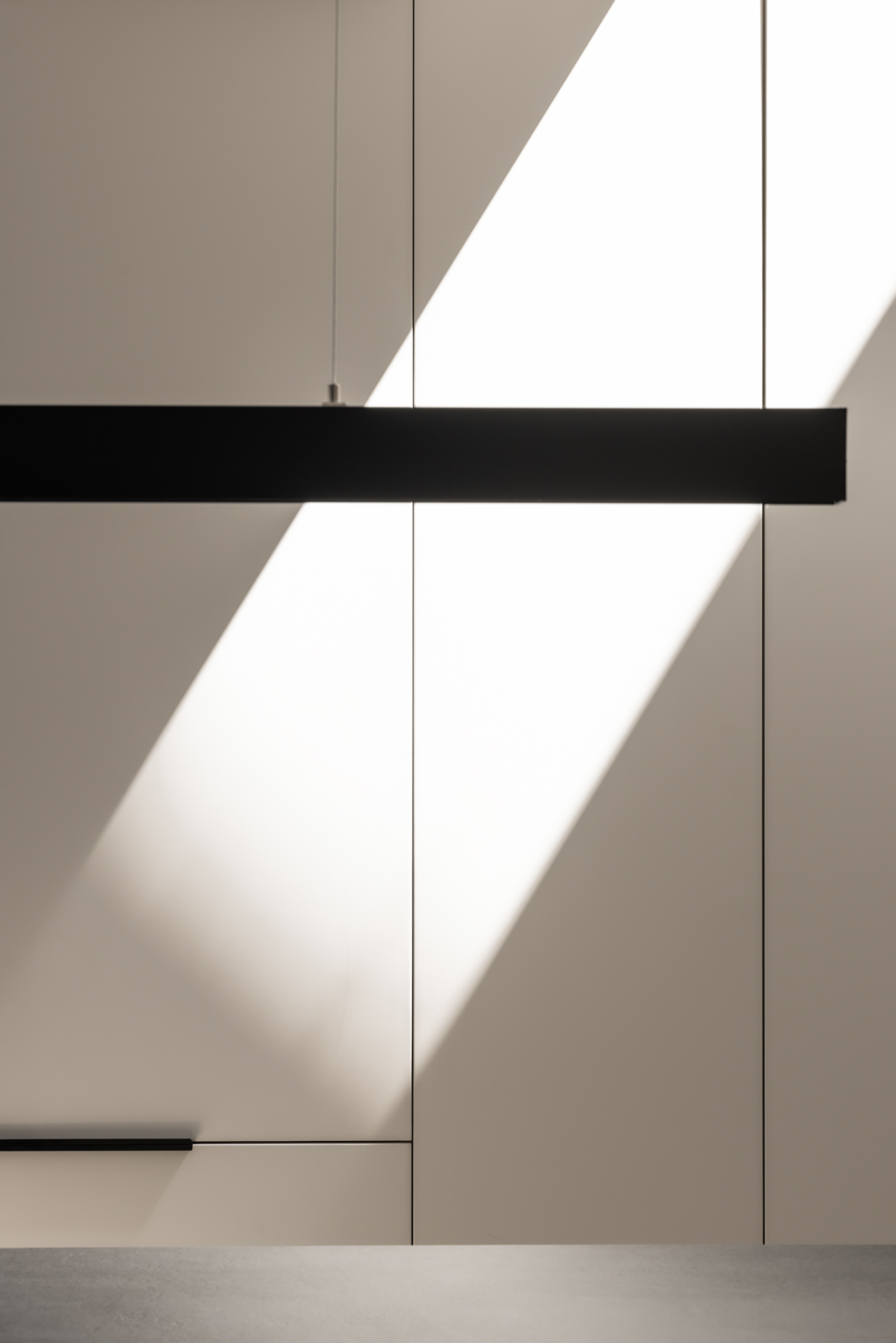
二层的阳光洒进餐区,在定制的橱柜上游走,洒下一片好看的光影。
The sunlight on the second floor spills into the dining area, walks on the custom-made cabinets, and casts a beautiful light and shadow.
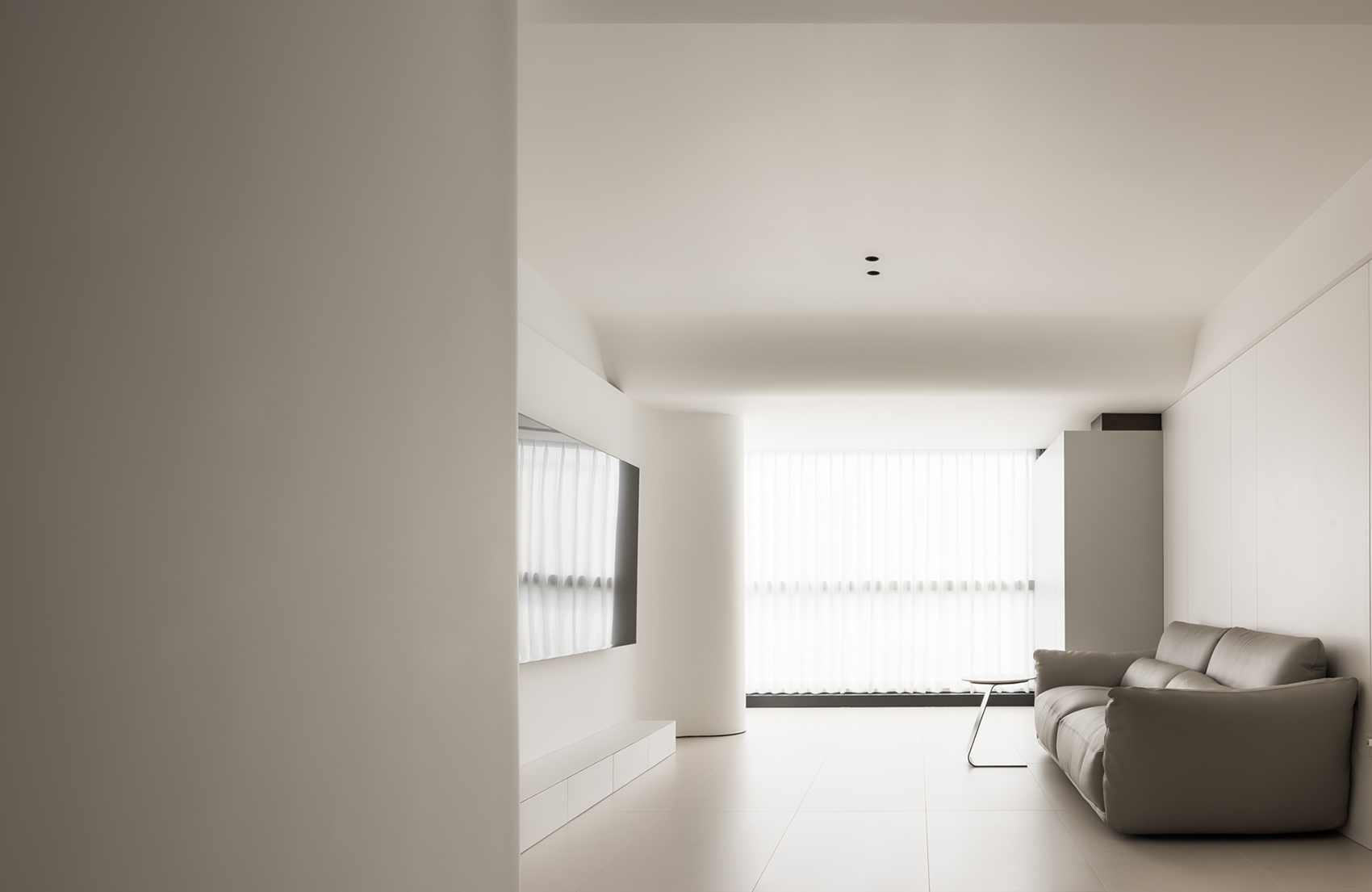
我们将楼梯位移到原入户的位置,让客厅更为开阔;其次,我们取消了阳台与客厅之间的硬隔断,将客厅这种公共空间大量留白,这样一来客厅从视觉上就变得很通透,采光和通风情况都比之前好太多。
We moved the stairs to the original entry position to make the living room more open; secondly, we canceled the hard partition between the balcony and the living room, and left a lot of public space such as the living room blank, so that the living room becomes more visually It is very transparent, and the lighting and ventilation conditions are much better than before.

客厅的背景墙后就是主卧和主卫,卧室作为每天停留时间最长的地方,舒适度非常重要。
我们在主卧用木地板上墙,做了半墙木饰面做床头,入目所及给人带来温暖的居家氛围,简洁的设计与室内不同材质的器物交汇融合,简简单单,却十分惬意。
Behind the background wall of the living room is the master bedroom and master bathroom. As the bedroom is the place where you stay the longest every day, comfort is very important.
In the master bedroom, we used wood flooring on the wall, and made a half-wall wood veneer as the headboard, which brings a warm home atmosphere to people as far as the eye can see. The simple design blends with the interior utensils of different materials. But very comfortable.
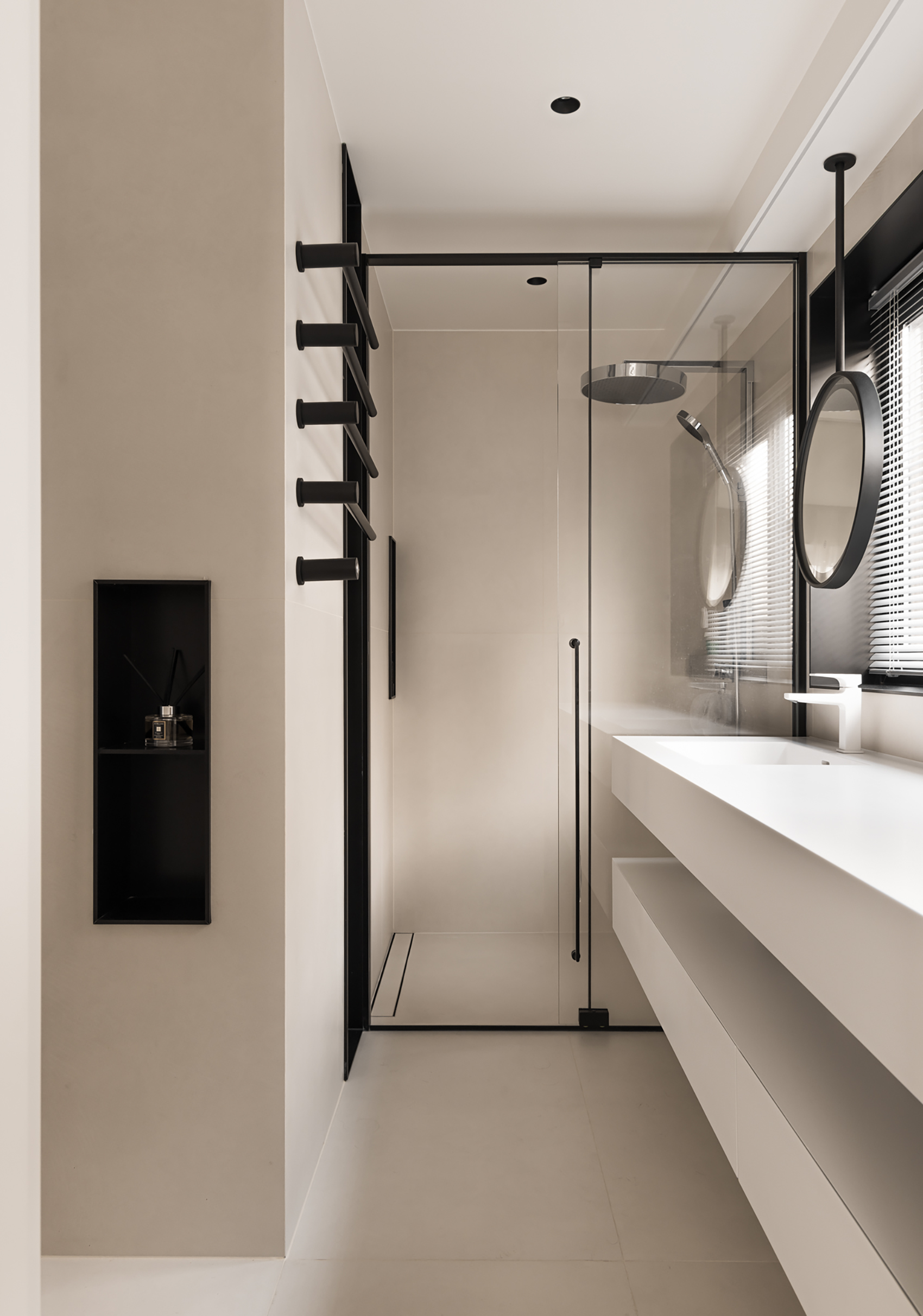
主卫也延续了整体的极简风格,通过干湿分离的设计来区分功能区,极窄边框的玻璃移门既不影响视线,也非常实用。一体化的超大台盆设计,保有宽大台面,让收纳置物十分便捷,悬挂圆镜不遮挡窗前的视野,也能满足业主的需求。
The main bathroom also continues the overall minimalist style, using a dry and wet separation design to distinguish functional areas. The glass sliding door with a very narrow frame does not affect the line of sight and is very practical. The integrated super-large basin design maintains a large countertop, which makes storage and storage very convenient. The hanging round mirror does not block the view in front of the window, which can also meet the needs of the owners.
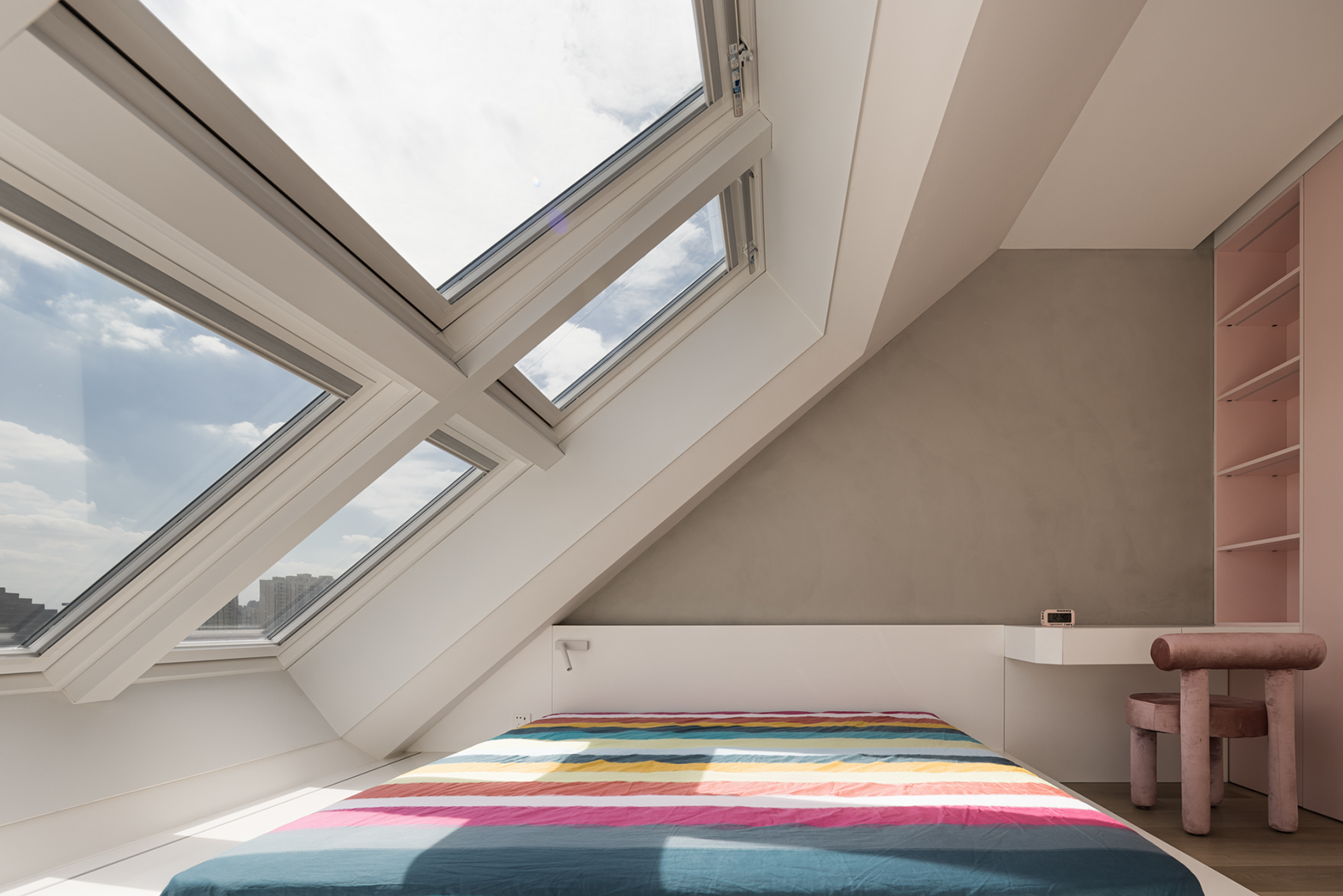
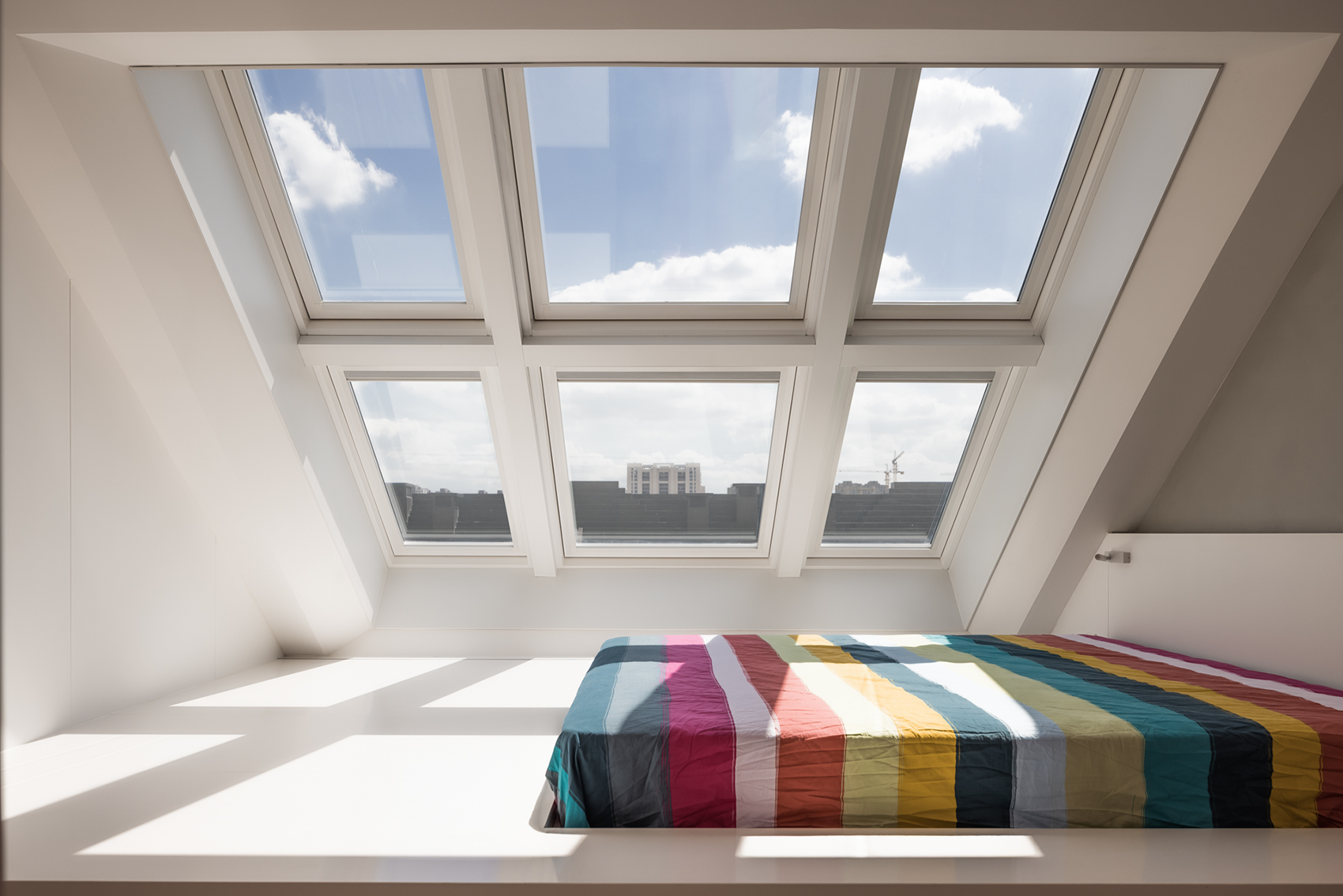
移走楼梯后,搭建好地面,这个空间就被改成了女儿的房间。这一整面超大的落地窗的风景简直不要太棒,天好的时候甚至可以直接躺在床上看星星。一侧则根据墙面空间,做了粉色的全屋定制柜体。
After removing the stairs and building the ground, the space was converted into the daughter's room. The scenery of this whole oversized floor-to-ceiling window is simply amazing. When the weather is good, you can even lie on the bed and watch the stars. On one side, according to the wall space, a pink whole house custom cabinet is made.

通过位移的楼梯上到二层,便是阁楼书房的位置。
Go up to the second floor through the displaced stairs, which is the location of the attic study.
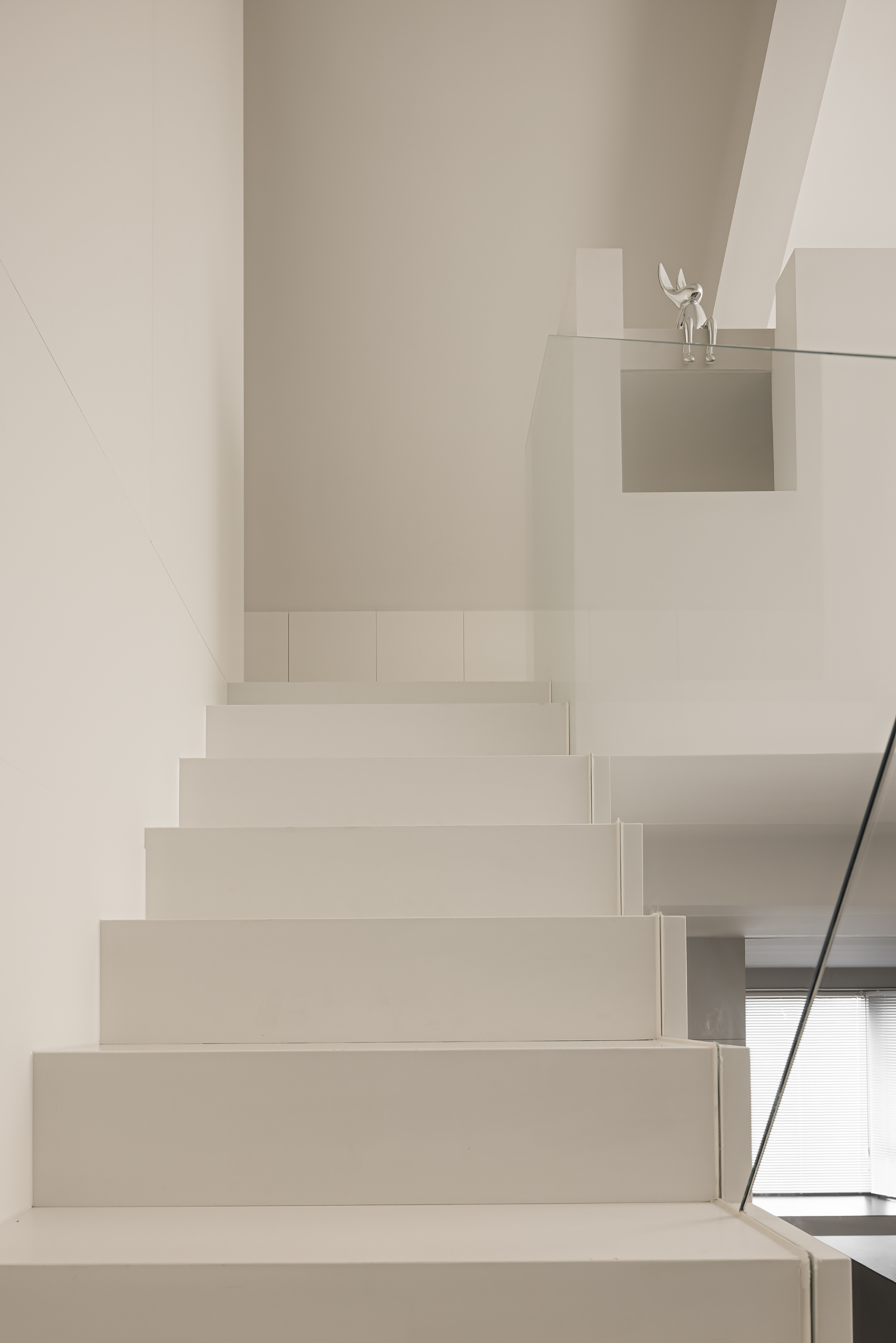
上方的坳口,刚好可以坐下一只银色的兔子,是23年的生肖吉祥物。
The upper col, just enough to sit a silver rabbit, is the zodiac mascot for 23 years.
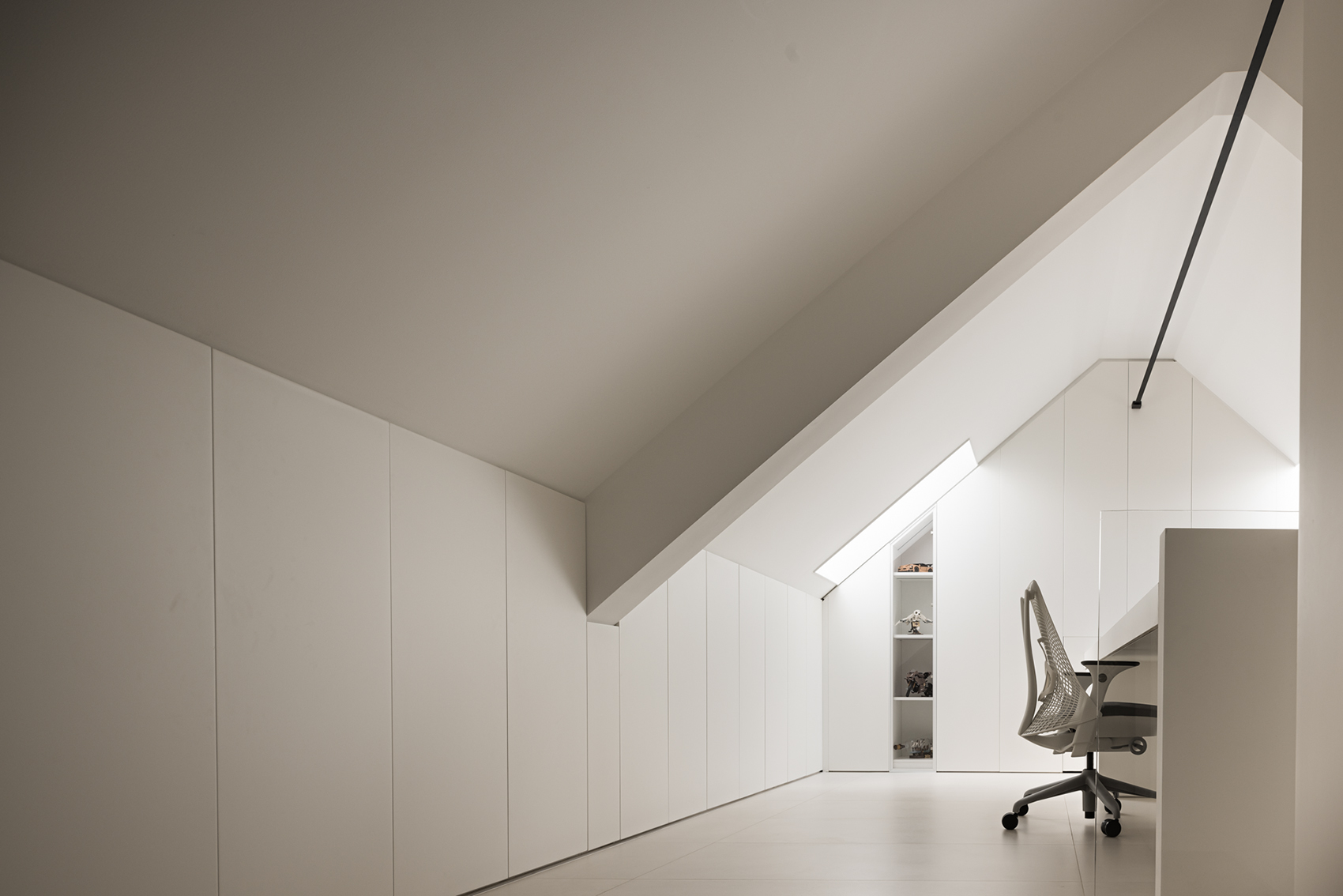
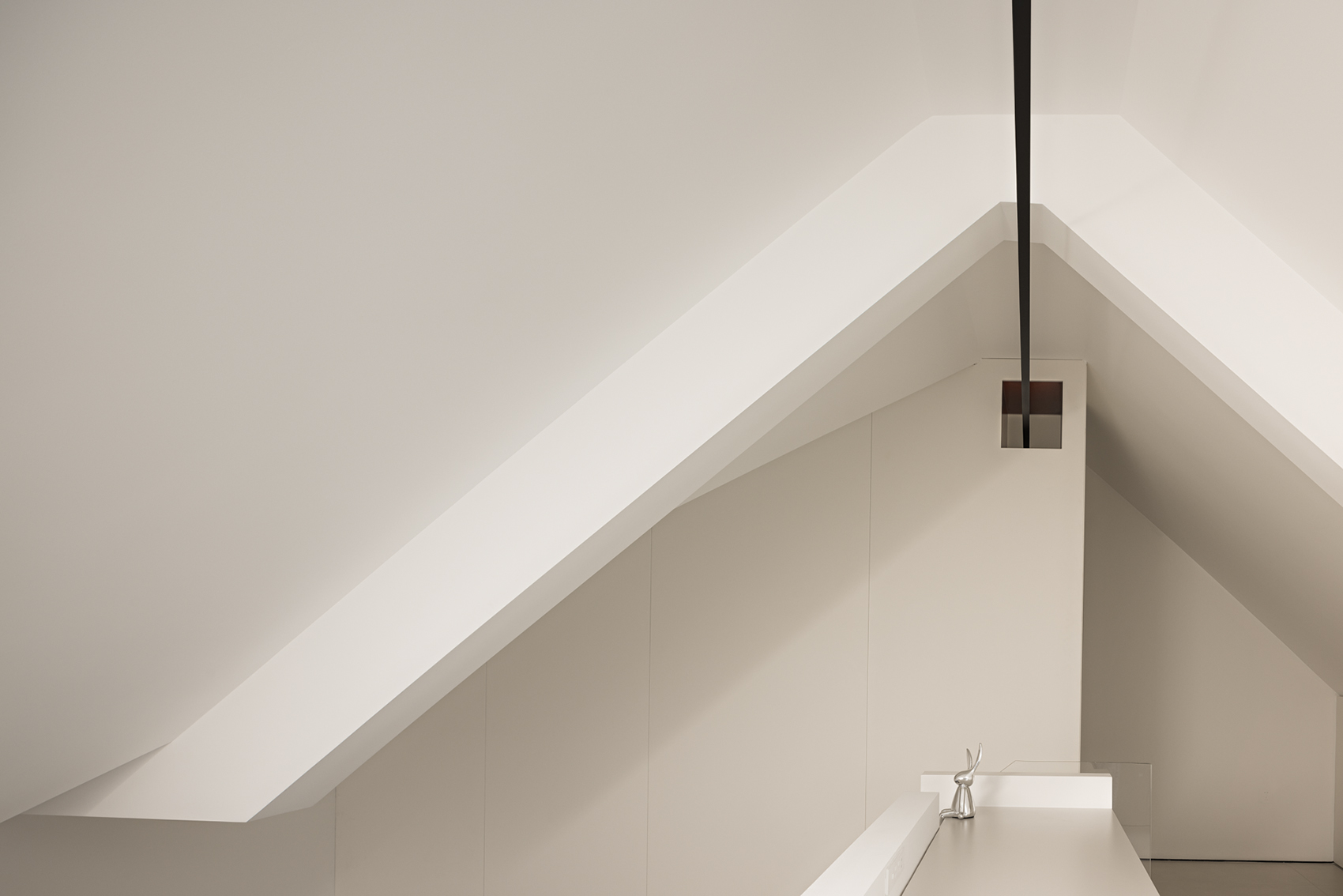

Sweep Attention