Interior is the soul of architecture, the connection between human and environment, and the combination of human art and material civilization.
有時候適當做一點減法,輕一點,簡單一點,除去複雜的裝潢和豐富的顏色搭配,可能有意想不到的驚喜。
Sometimes it is appropriate to do a little subtraction, light and simple, except for complex decoration and rich color matching, which may have unexpected surprises.
今天這套137㎡2居室的業主,是一對從事金融行業的年輕夫妻,熱愛徒步和運動,希望家裡能多用金色,還需要兩個相對獨立的辦公空間和能健身的空間。
Today this set of 137㎡ of 2 bedroom owners, is a young couple engaged in the financial industry, love walking and sports, hope home can use gold, but also need two relatively independent office space and fitness space.
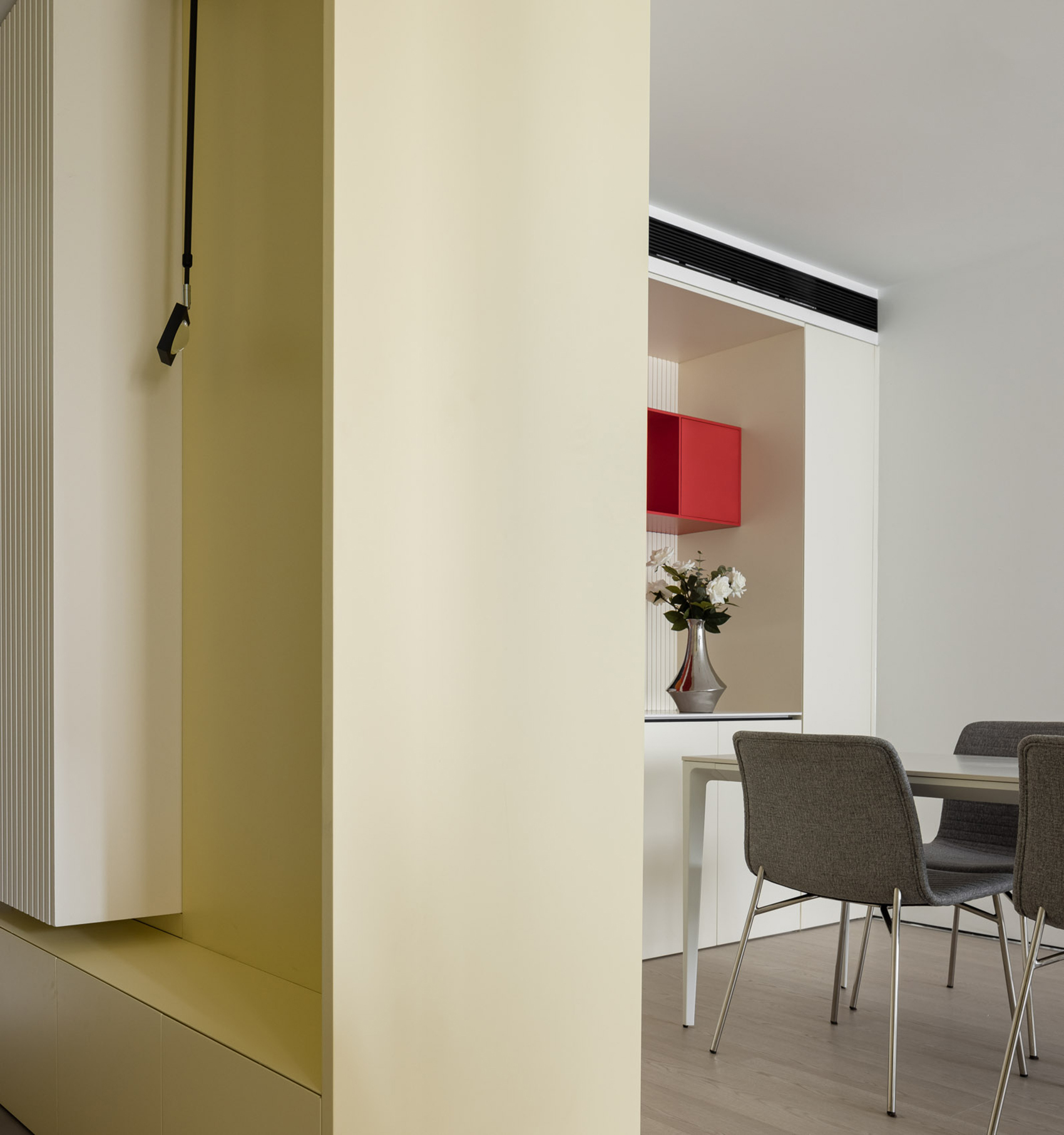
入戶門正對的位置,新增一個懸空的玄關櫃遮擋了屋內的視線。 落日燈的餘暉照射在小雞黃色櫃體上,浮現出色調夢幻的影子,是歸家時最溫馨的撫慰。
The entrance door is directly opposite, and a hanging porch cabinet is added to block the view from inside the house. The afterglow of the sunset lamp illuminates the chicken yellow cabinet, presenting a dreamy shadow of color, which is the most warm comfort when returning home.


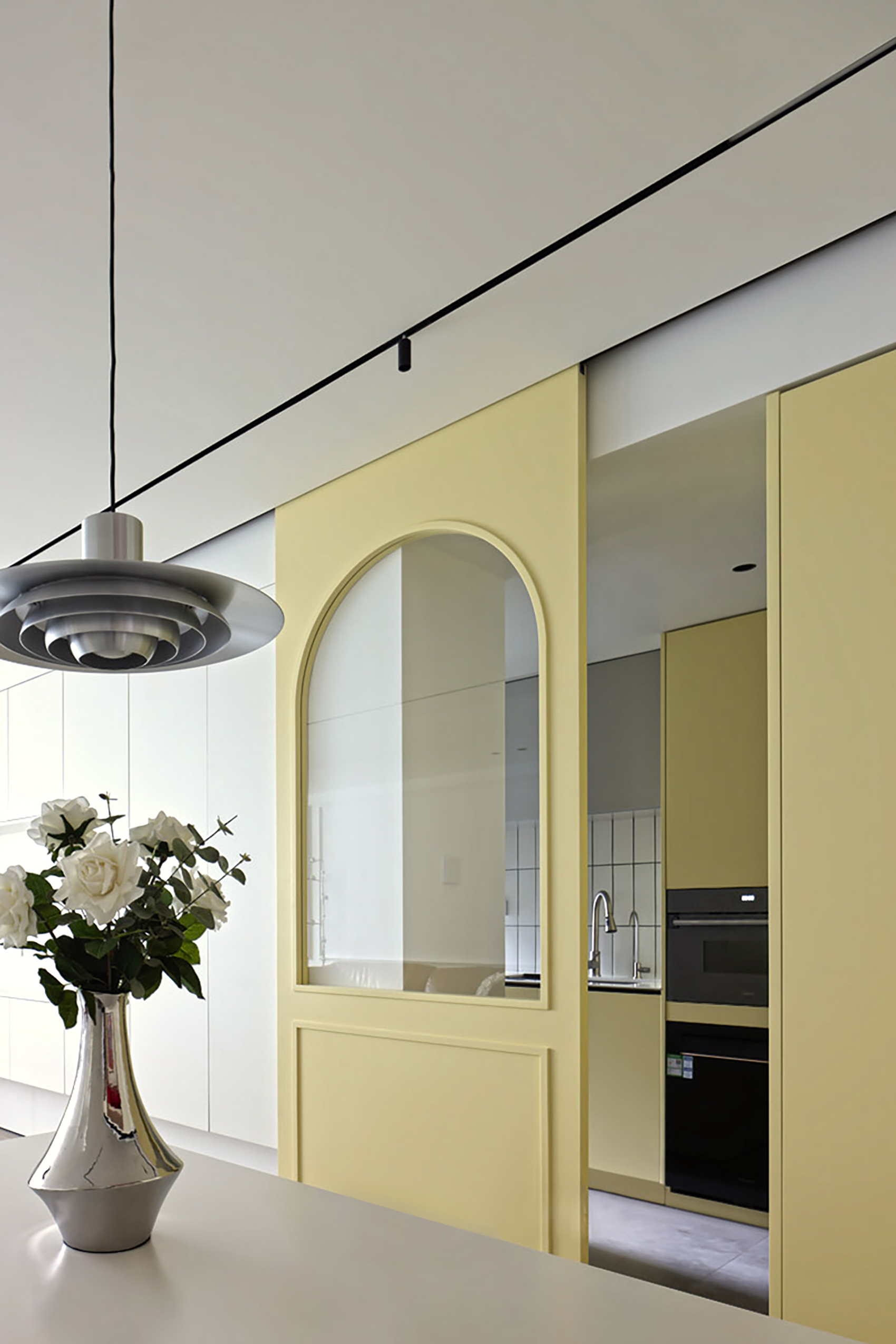
入戶一側,一字型的廚房將操作臺位置對調,移到入戶牆一側,F+的全屋定制的櫥櫃,提前預留水電位將廚電整個在一起,合理的設計規劃使空間更加清爽俐落。
On the entry side, the position of the operating table in the one-font kitchen is switched to the entry wall. The customized cabinets of F+ house are integrated with the whole kitchen electricity by reserving water and electricity stations in advance. Reasonable design planning makes the space more crisp and neat.

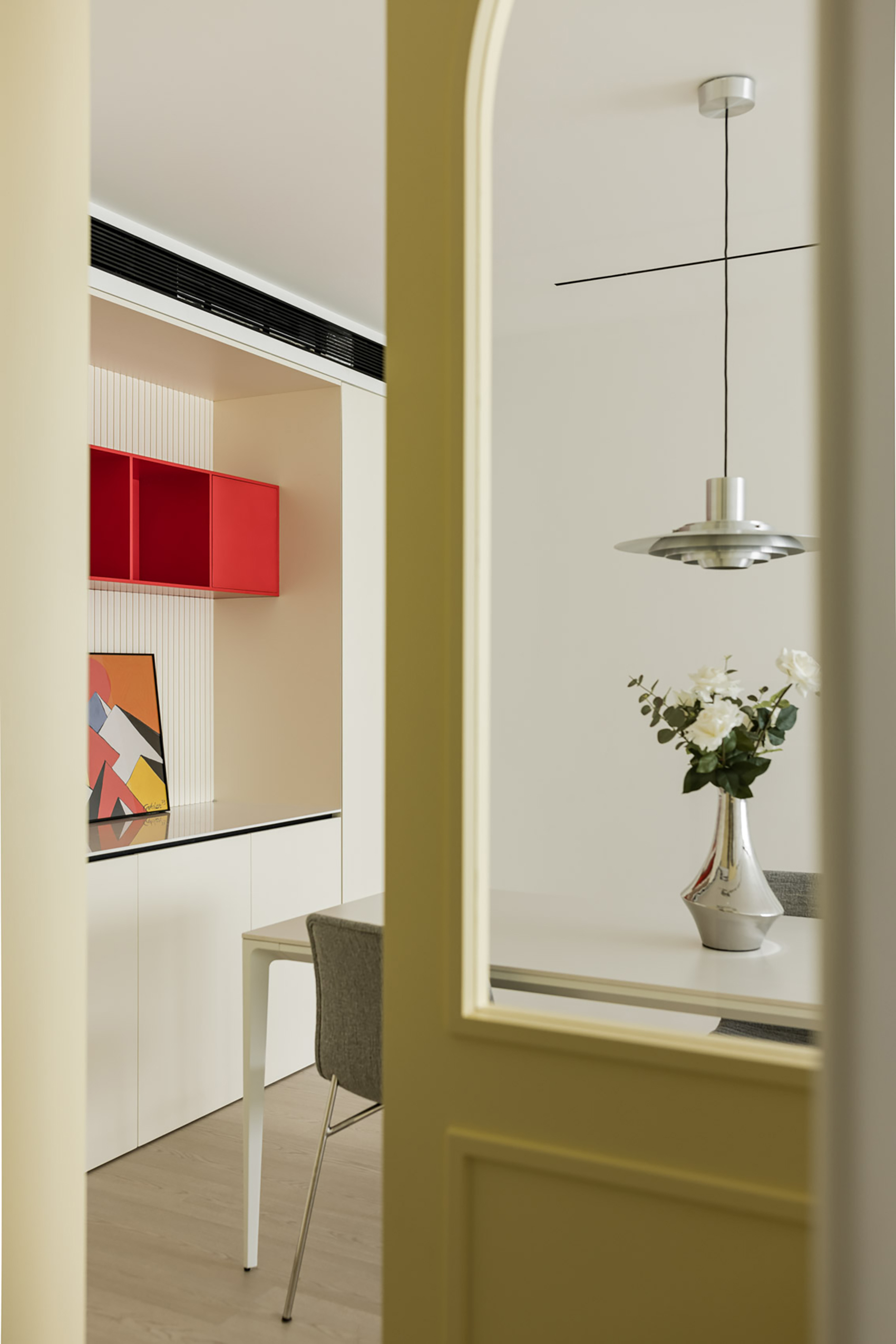
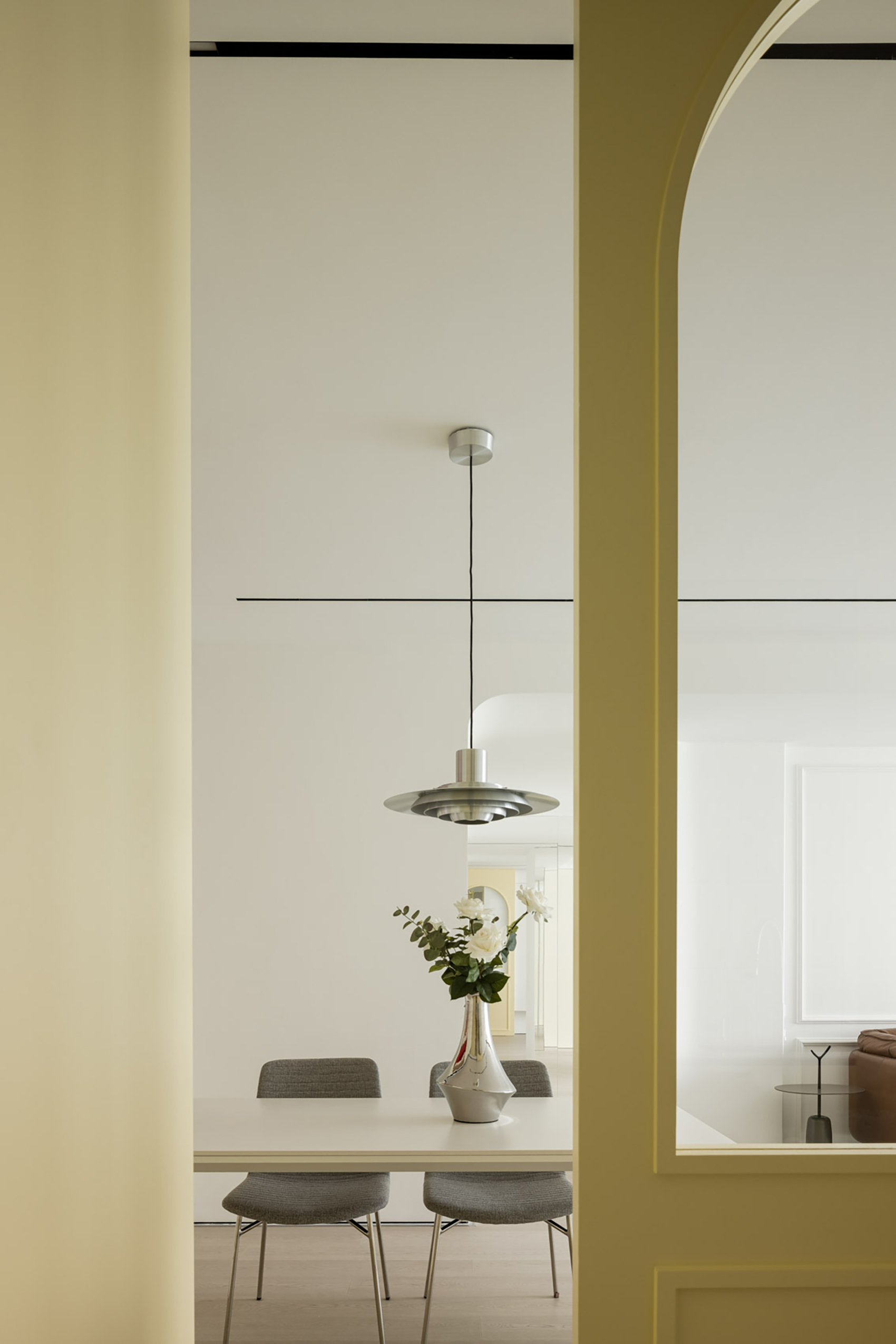
就這樣,改造之後的入戶動線,在玄關處有了一個緩衝,再經過換鞋凳旁邊的移門,進入到客餐廳空間。
木質移門中間嵌入拱形玻璃造型,讓空間更加通透的同時,也增添了一私復古感。
In this way, after the transformation of the entry line, there is a buffer in the entrance, and then through the door next to the shoe stool, into the guest dining room space.
The arched glass model embedded in the middle of the wooden sliding door makes the space more transparent, but also adds a private retro feeling.
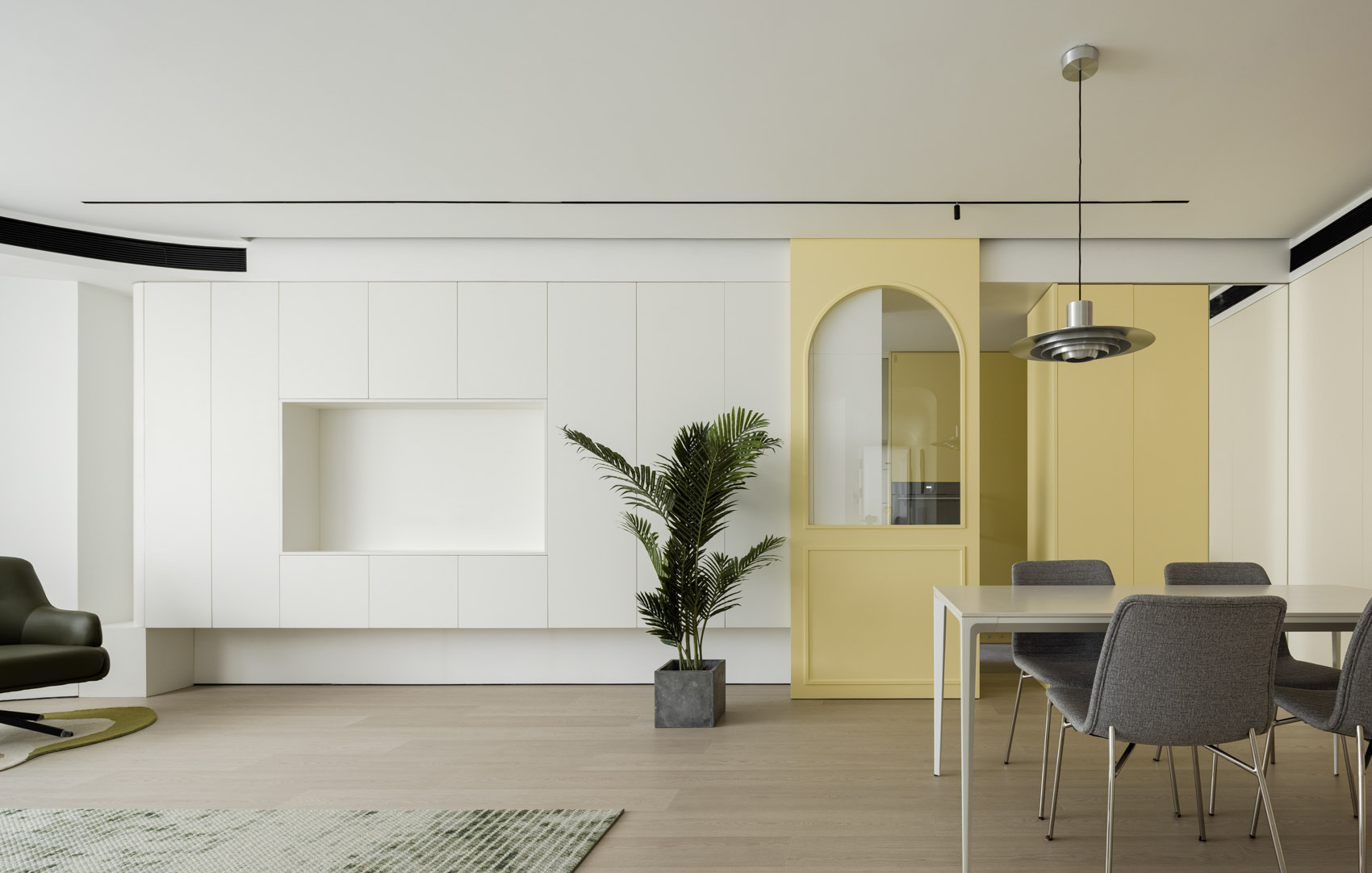
客餐廳打開,形成一個大橫廳的設計,讓空間尤為開闊自由,關上移門,阿姨在外面做飯,也不影響業主在裡面正常生活。
整面電視牆做了懸空的櫃體,收納非常充分。 大白牆則通過新增一丟丟灰度的設計,讓視覺上更加明亮,突出了客廳優秀的採光。
Tips:這種「混合白」自身遇到不同程度的光影,就已經具有一定的豐富性,與它相配的色彩就可以簡單一些。 像這種清淺的小雞黃,這些本身毫無“攻擊性”的色彩都可以與混合白和諧相處。
It can be seen that although it is a very simple space, we use a lot of marble materials to make the space visual effect more rich.
At the same time, in order to avoid the cold feeling brought to the space by large-area stone, we also use many round elements in details to give hope for a complete and harmonious life.
Tips: This kind of "mixed white" has a certain richness when it encounters different levels of light and shadow, and the colors matching it can be simpler. Like this kind of light chicken yellow, these colors which have no "offensive" in themselves can be harmonious with mixed white.
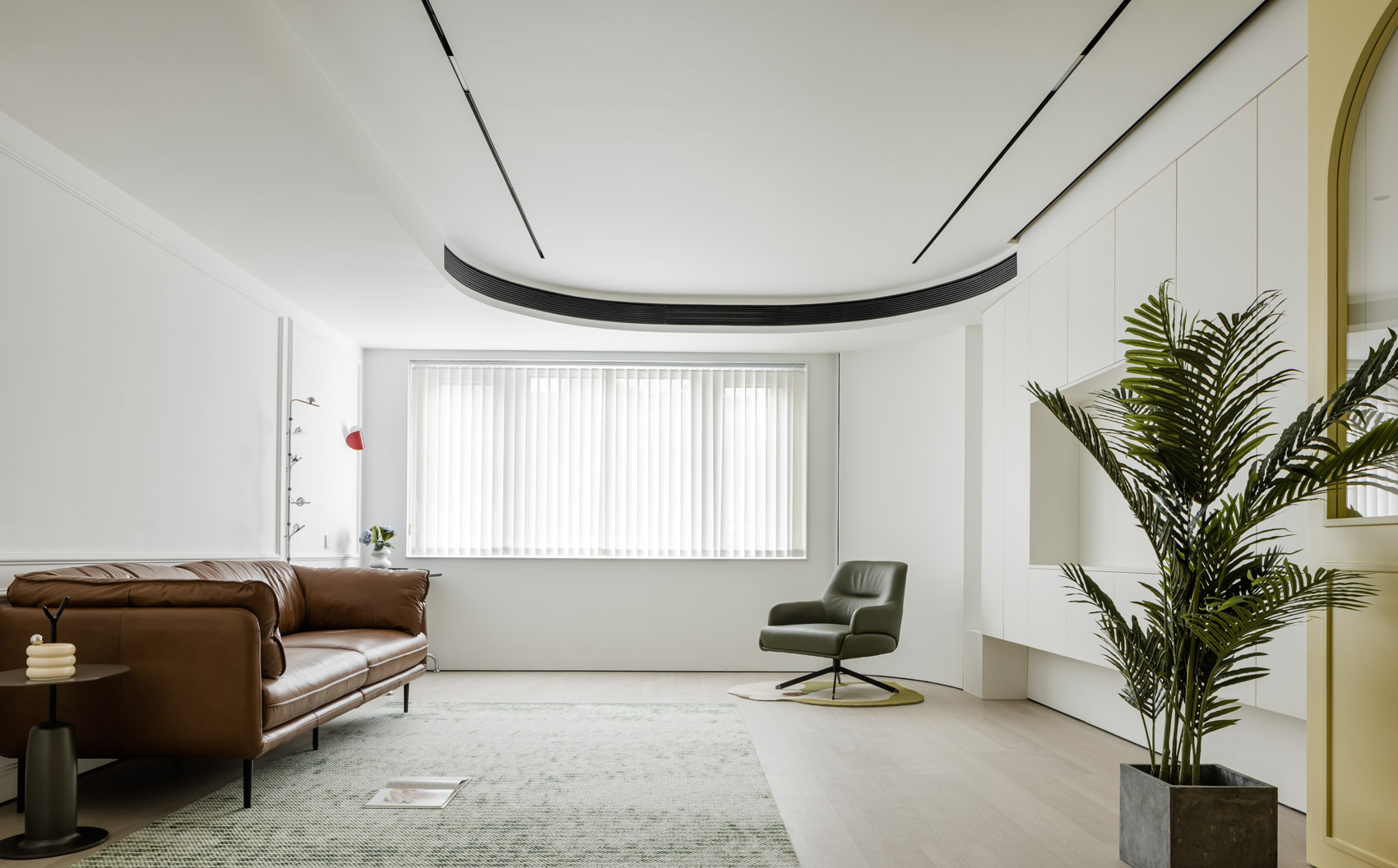
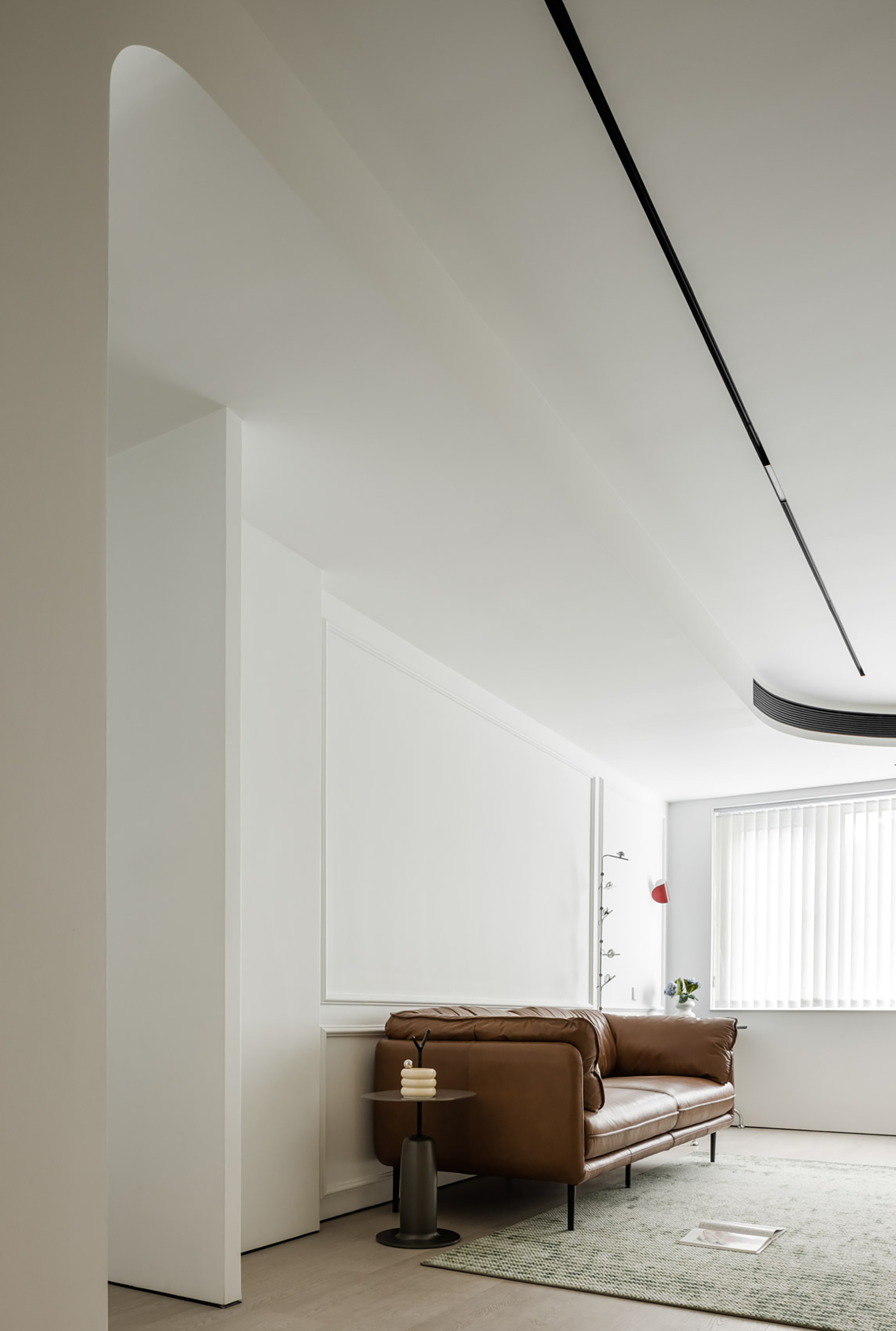
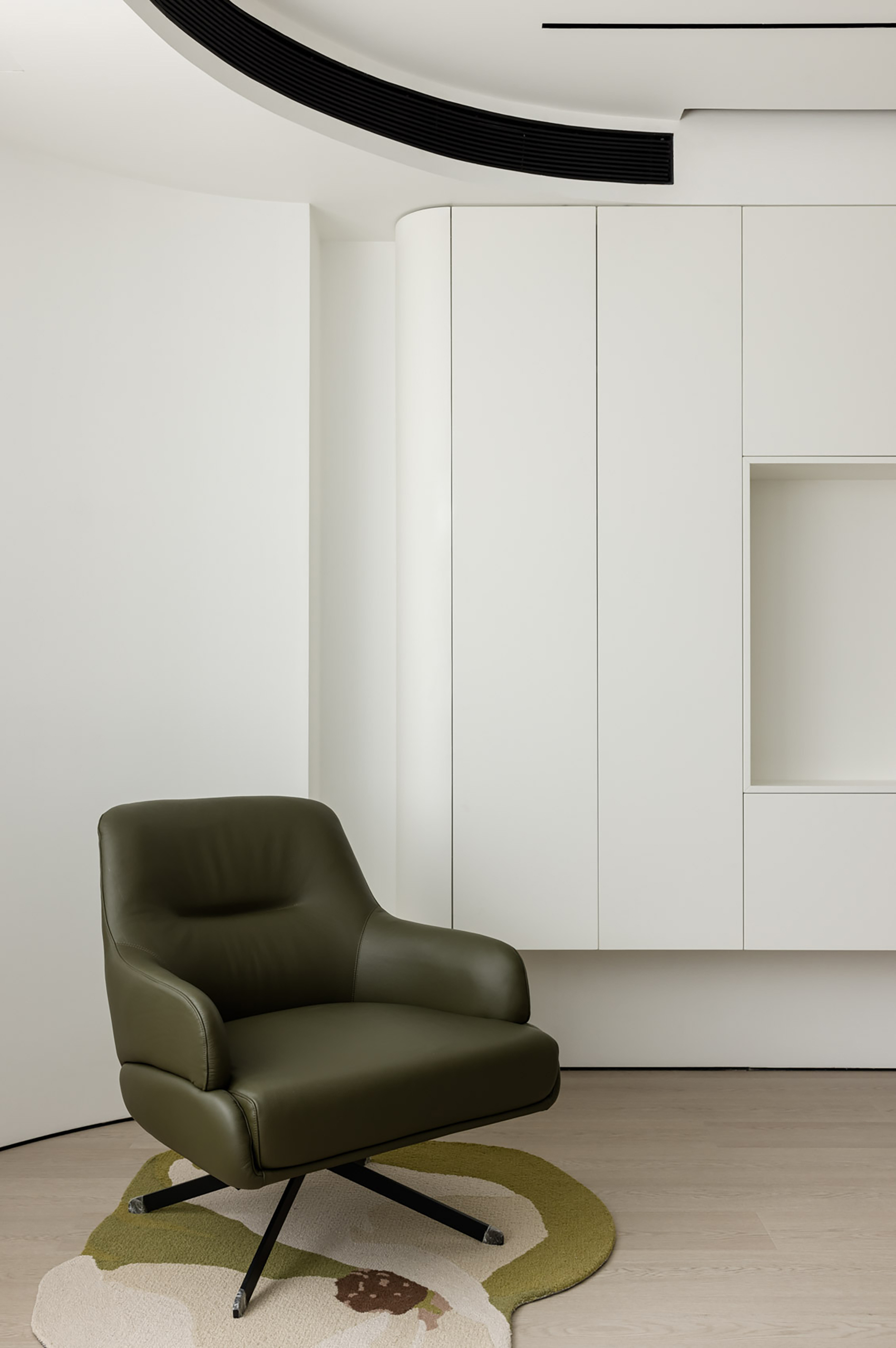
整個公區的門套、吊頂和牆面,多用弧形和拱形的設計,新增造型感的同時,也讓空間和牆面的過渡在視覺上更加溫和。
北歐風的沙發是業主自己喜歡的品牌,也在軟裝設計師的建議下選了跟空間搭配的款式。
The whole public area door cover, ceiling and wall, multi-use arc and arch design, increase the sense of modeling, but also let the space and wall transition in the visual more gentle.
The Nordic style sofa is the owner's favorite brand, but also in the soft clothing designer's advice to choose the style with the space.

和客廳的明亮不同,餐廳的櫃體面選了中古風最愛的忌廉白,整體呈現有點偏米白色調來承接從小雞黃到白色的色彩轉換,也讓客餐廳空間呈現出一種層次感。
移門旁和側牆都定制了櫃體來補充廚房和餐區的收納,餐桌則選用義大利進口的德利豐白色岩板桌,很有分量,當然也很有質感。 1.6m的尺寸,滿足兩人用餐需求的同時,在空間中的尺度感也是恰到好處。
Different from the bright living room, the cabinet surface of the restaurant chooses the cream white, the favorite of the ancient style, and the overall presentation is a little off-white to undertake the color conversion from small chicken yellow to white, but also let the guest restaurant space presents a sense of hierarchy.
The cabinet body beside the door and the side wall are customized to supplement the storage of the kitchen and dining area. The dining table is made of the Delifon white rock plate table imported from Italy, which is very heavy, of course, but also very textured. The size of 1.6m meets the dining needs of two people, while the sense of scale in the space is also just right.

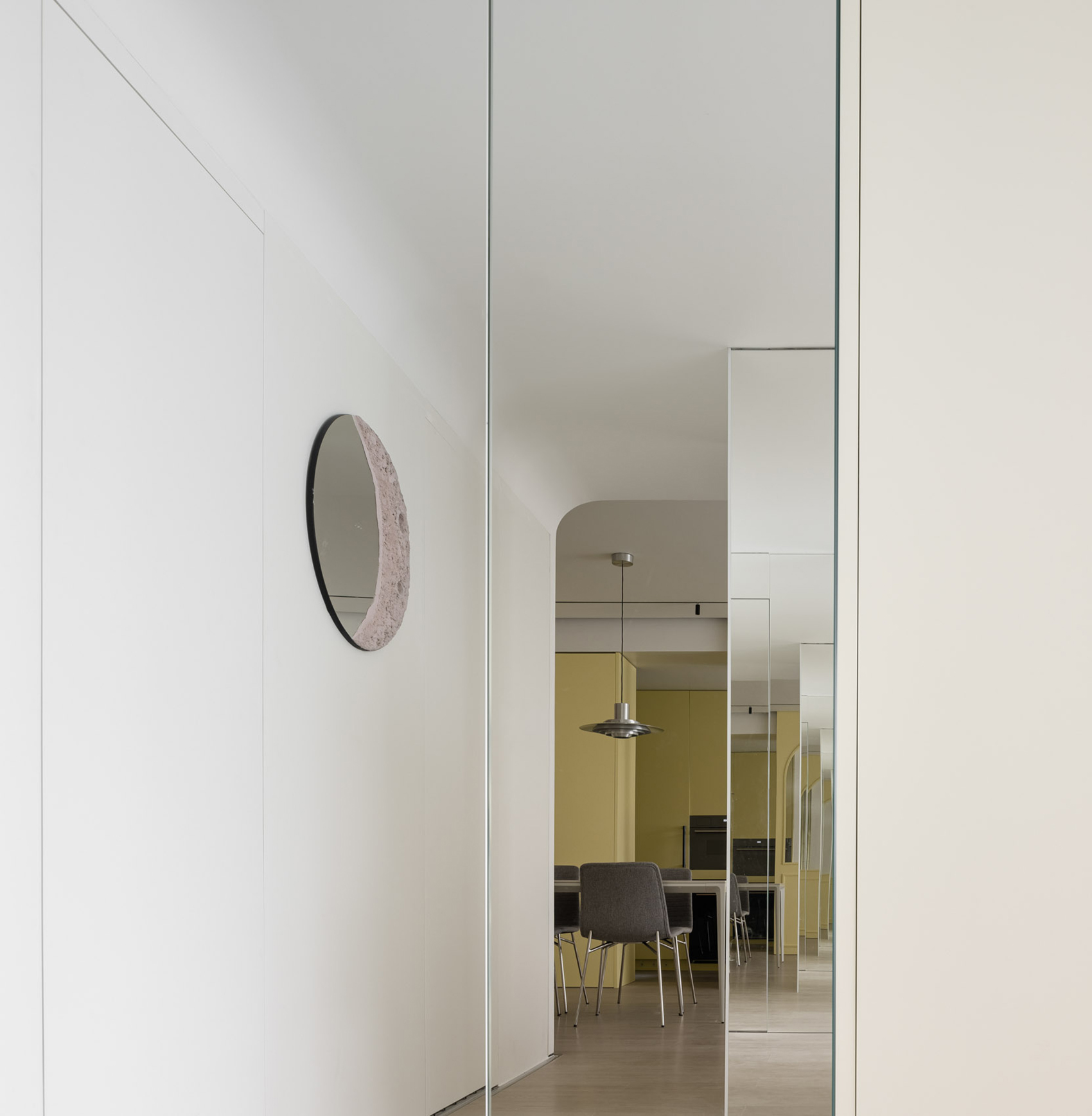
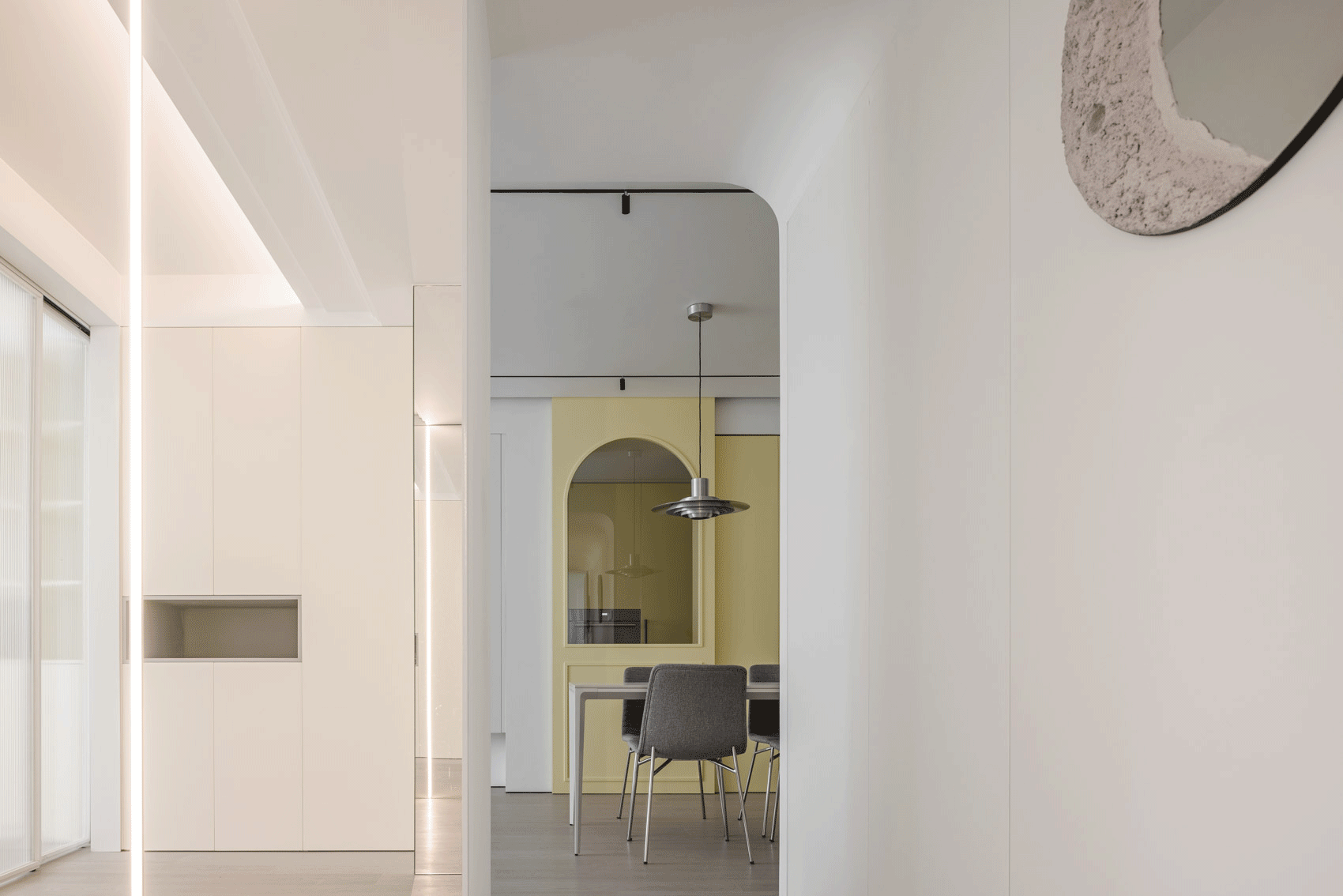

進入私區的走廊,會依次經過客衛、家務間和衣帽間。 隱形踢腳線做了氛圍燈帶設計,晚上家裡的燈光亮起來,就會非常好看。
The corridor into the private area leads to the guest bathroom, housekeeping room and cloakroom. The invisible footline has made the atmosphere light belt design, and the lights at home will be very beautiful at night.

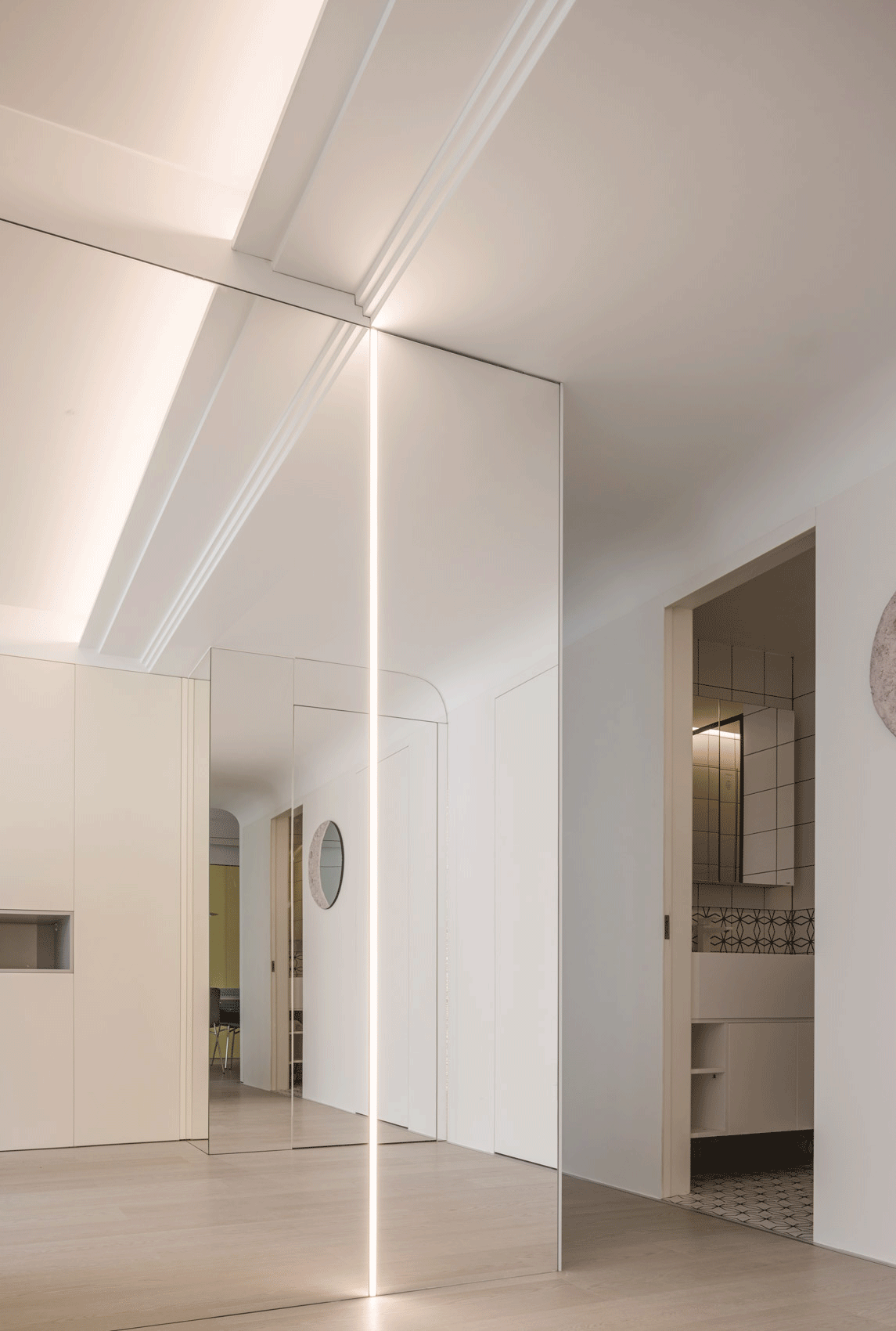
原先的次臥被分了一部分出來,通過一扇長虹玻璃移門做隔,門內是書房,門外的空間做了業主的瑜伽區。
一側牆面定制櫃體,另一側牆面則用鏡面來新增空間感,也以線條燈來讓讓整個空間更加簡約和現代。
The original second bedroom is partitioned off by a long iride-glass sliding door. Inside the door is the study, and the space outside the door is the owner's yoga area.
One side of the wall is customized cabinet, the other side of the wall is used to increase the sense of space, but also to line lights to make the whole space more simple and modern.
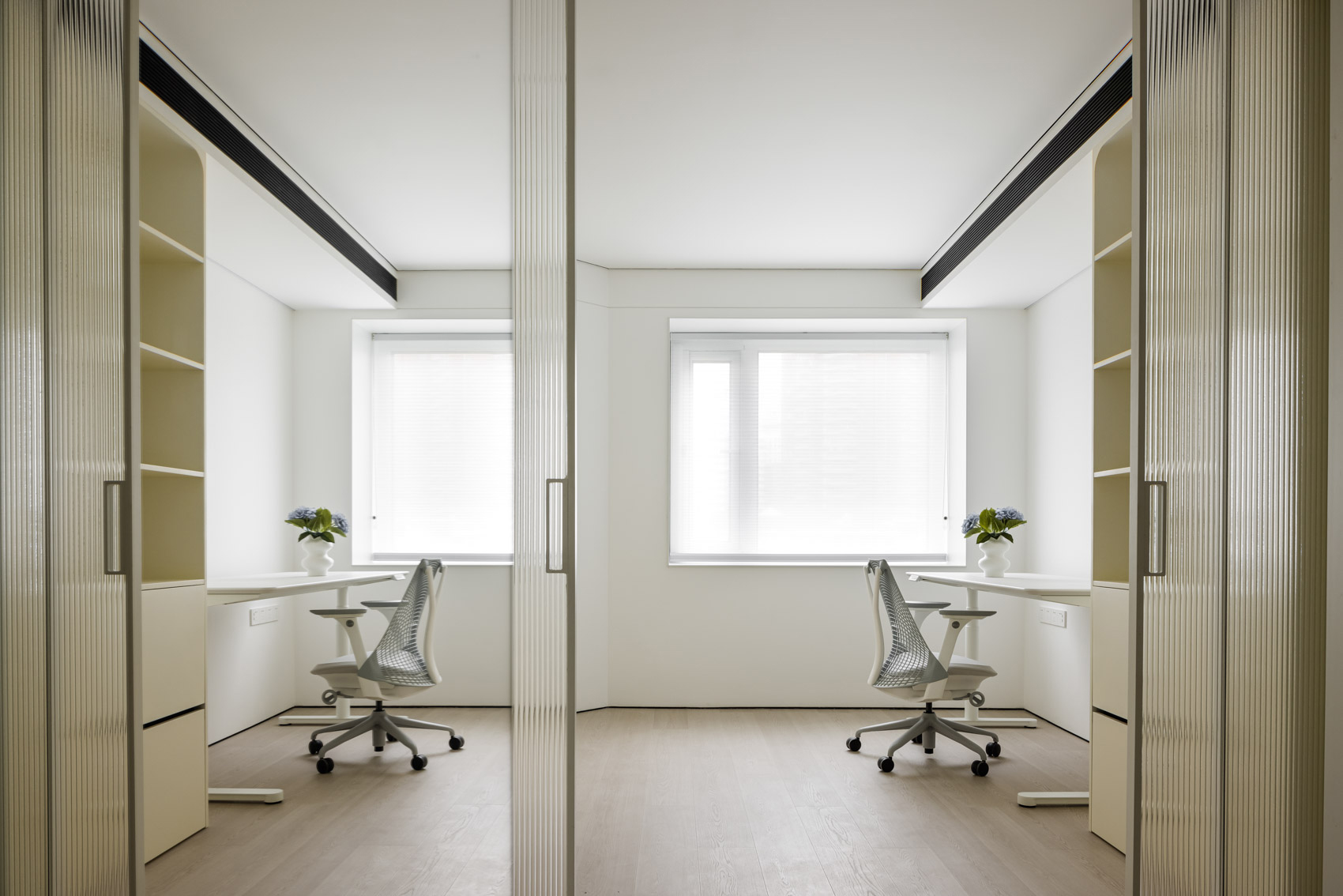
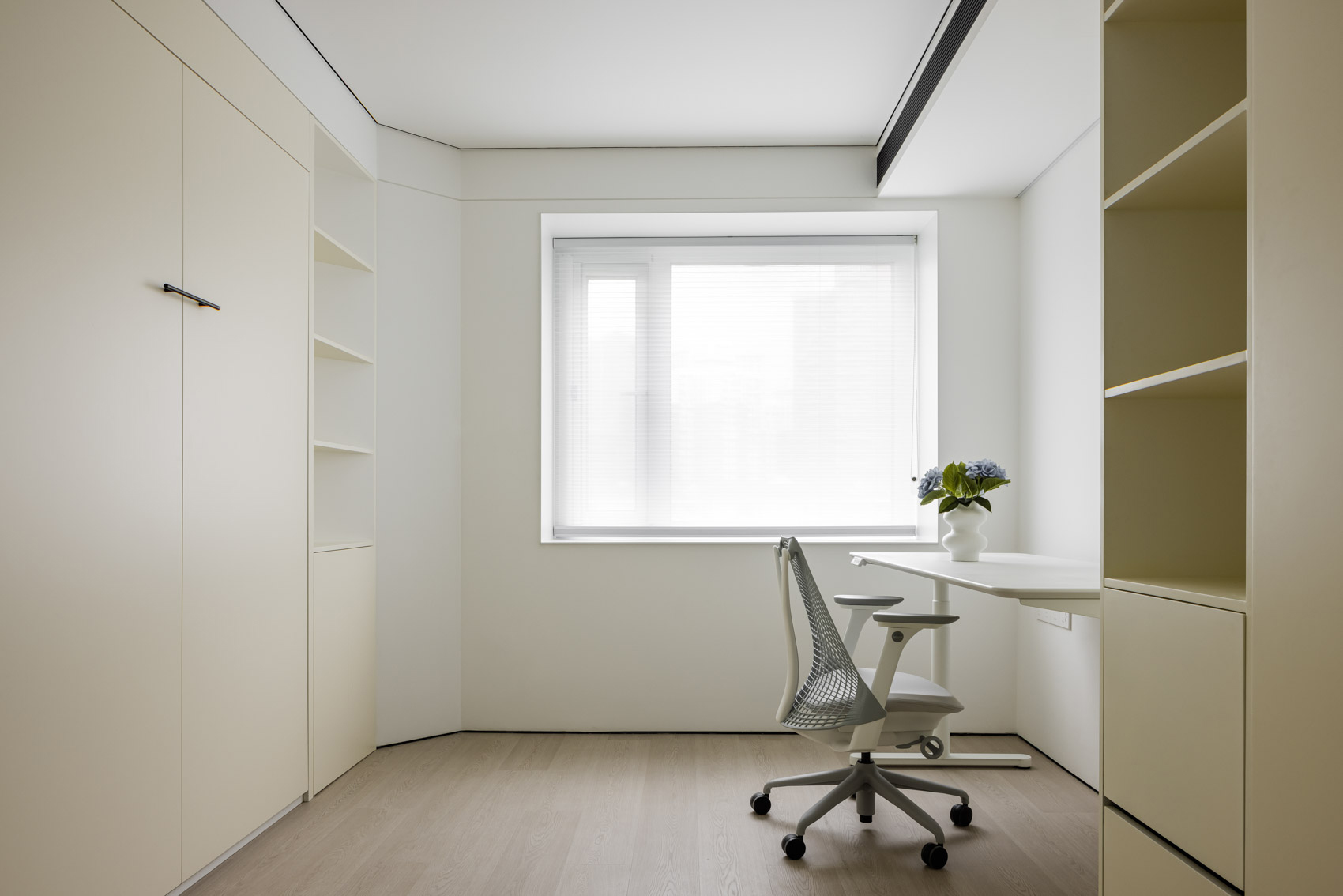
移門打開的時候,整個空間在外面的瑜伽室鏡面上折疊,讓原本不大的空間在視覺上擴容。
裡面的書房,留足收納的同時,還在櫃子裏藏了一張隱形床,來人的時候還可以變身客房。
When the sliding door opens, the entire space folds over the mirror of the yoga studio outside, allowing the small space to expand visually.
Inside the study, leave enough storage at the same time, but also in the cabinet hidden an invisible bed, people can also be turned into a guest room.
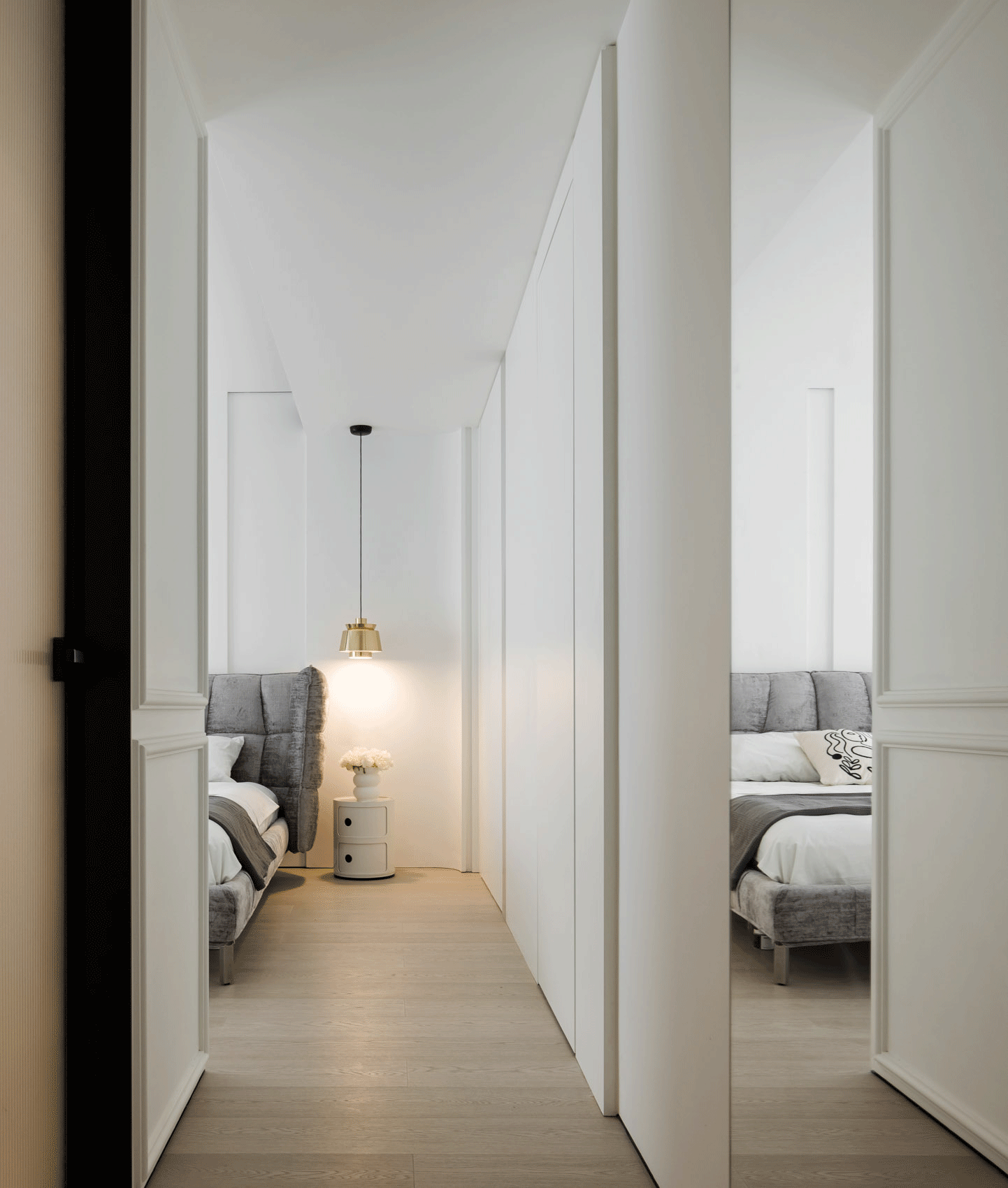


主臥的隱形門偽裝成鏡面的模樣,私密性絕佳。 進入後,底色回歸客廳的灰調白,牆面則用石膏造型來新增空間的精緻感。 FINNNAVIAN大象灰的真皮床,顏色跟空間調性十分匹配。
床頭燈和床尾的閱讀燈,都選了&Tradition家的,黃銅金屬感的吊燈放在床頭,點綴空間; 紅棕色花朵燈懸在閱讀沙發一側,讓白色的空間瞬間明媚起來。
The master bedroom has an invisible door disguised as a mirror for perfect privacy. After entering, the background color returns to the gray and white of the living room, and the wall is constructed with plaster to increase the exquisite sense of space. FINNNAVIAN elephant grey leather bed, the color matches the spatial tone.
The bedside lamp and the reading lamp at the end of the bed have all chosen &Tradition's, the brass metal chandelier is placed at the head of the bed, decorating the space; Red-brown flower lights hang over the side of the reading sofa, making the white space instantly bright.

Sweep Attention