Interior is the soul of architecture, the connection between human and environment, and the combination of human art and material civilization.
這是一套异地的純設計項目,女主人是建築師,在异地的施工中也非常給力,所以這次的案例算是FF和業主的一次共創。
業主夫妻兩和女兒一起生活在這個200㎡的大平層裏,陪伴他們的,還有3只猫咪。 這次的設計,一方面是希望創造一個人和猫咪都很舒適的生活空間,同時也能有一些互動和互動; 另一方面是希望改善原先的一些採光、通風和格局。
This is a pure design project in a different place. The hostess is an architect, and she is also very awesome in the construction in a different place, so this case is a co creation of FF and the owner.
The owner couple and their daughter live together in the 200 ㎡ flat floor, accompanied by three cats. This design, on the one hand, hopes to create a comfortable living space for both people and cats, but also has some interaction and interaction; On the other hand, we hope to improve some of the original lighting, ventilation and pattern.

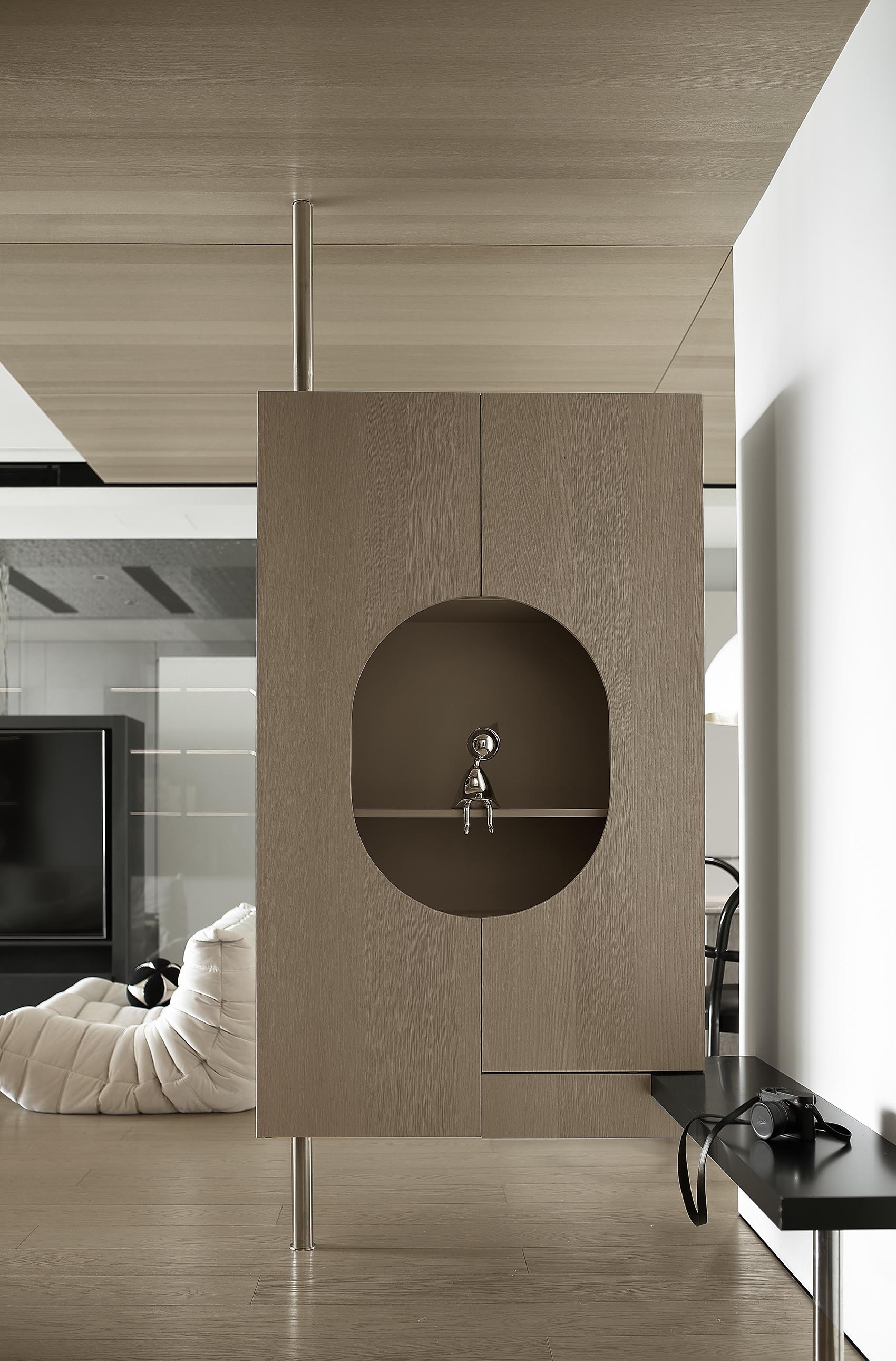
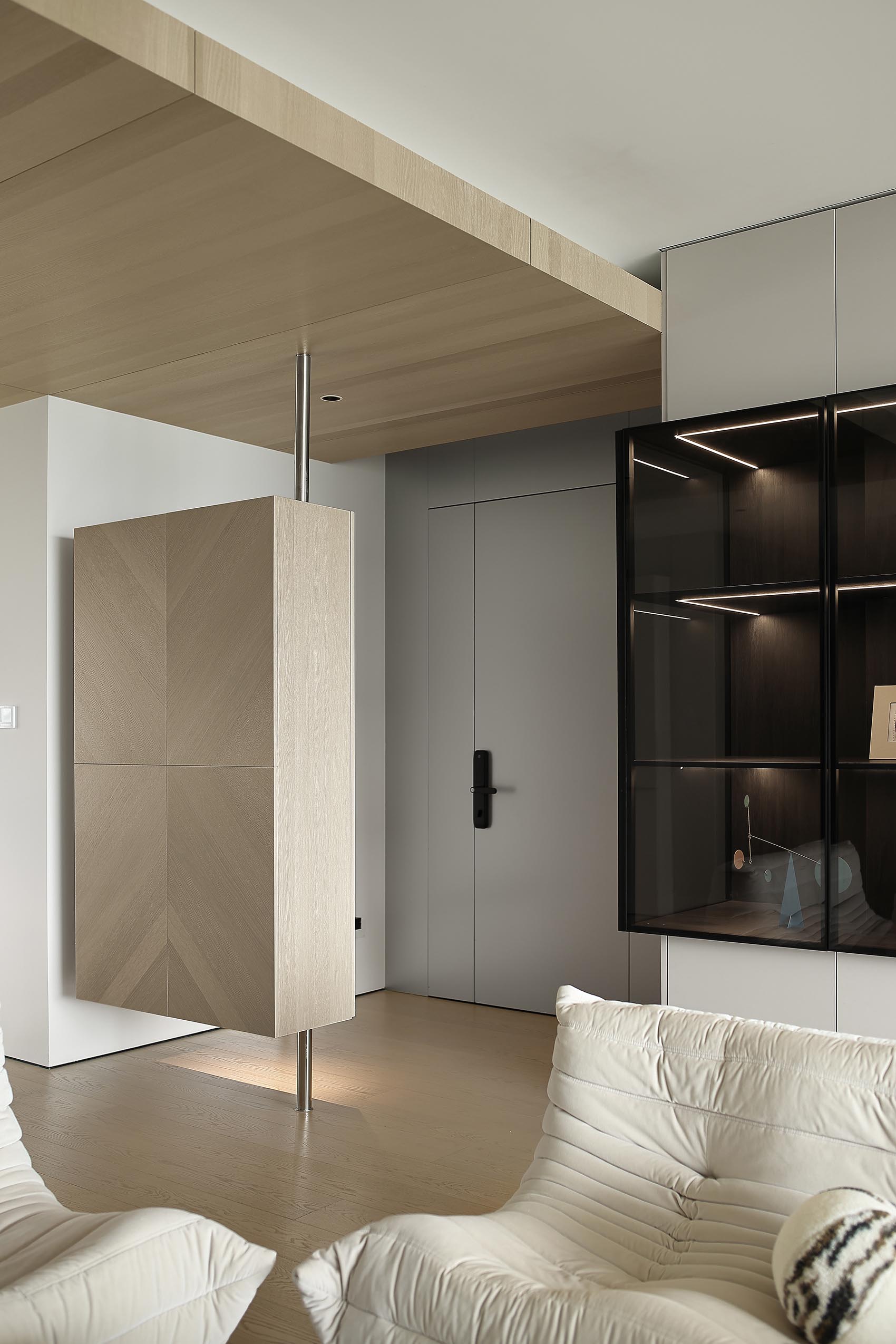
我們在入戶玄關的位置做了一個”懸浮“的鏤空玄關櫃,避免進門直觀全室的同時,造型感也更强,輕盈又節省地面空間。
We have made a "suspended" hollow porch cabinet at the entrance of the house, which can avoid the intuitive whole room, and at the same time, it has a stronger sense of shape, lightness and saves floor space.
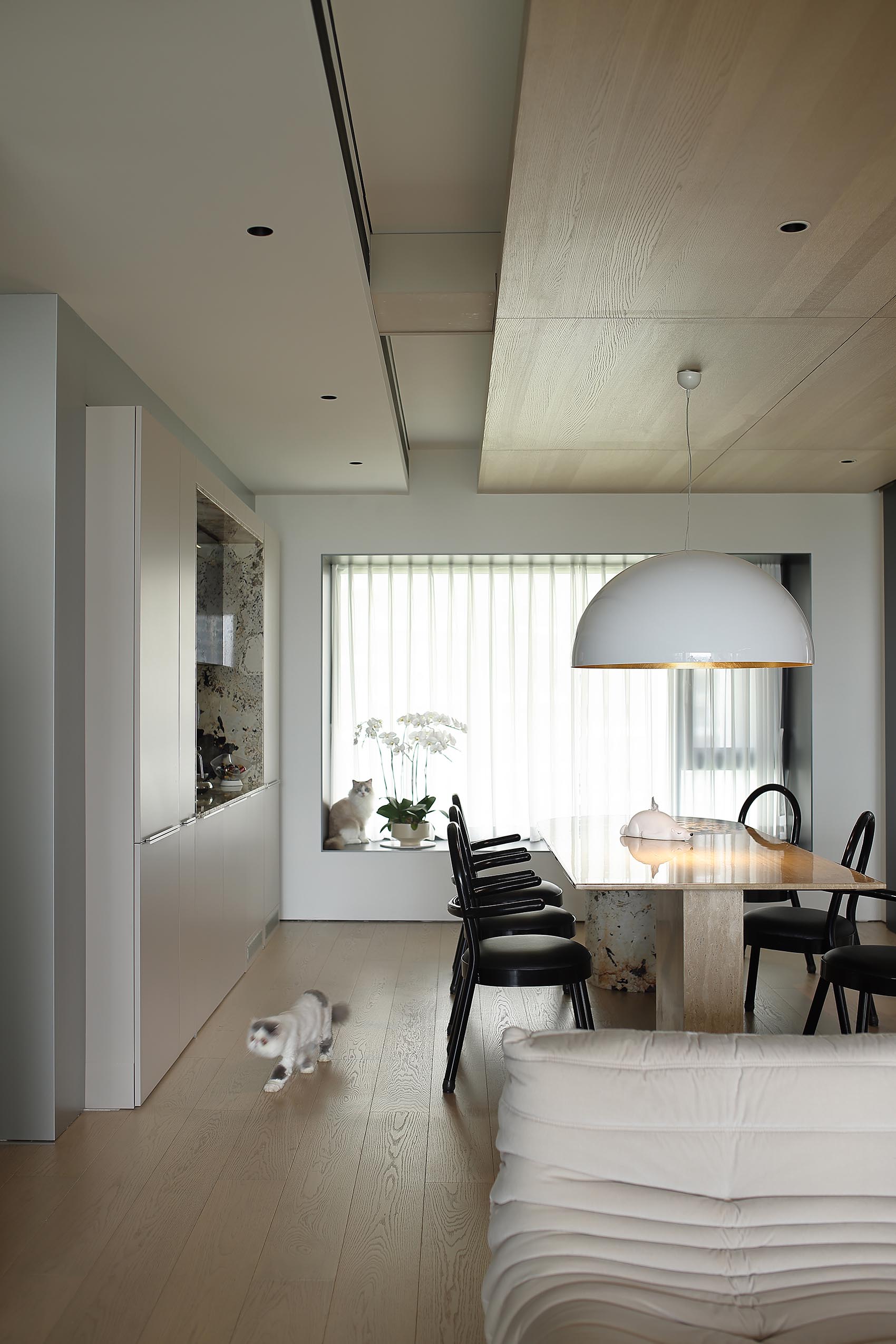

餐廚區格局不變,保留中廚的同時,在定制的餐邊櫃中樞新增一個西廚操作臺,既保持了空間的完整性,也帶來了另一種生活管道。
The pattern of the dining kitchen area remains unchanged. While keeping the Chinese kitchen, a western kitchen console is added to the center of the customized sideboard, which not only maintains the integrity of the space, but also brings another way of life.

中廚的移門不用時可以打開,會讓整個空間變得更為通透開闊。 廚房移門的圓形把手,用了餐桌同款大理石,就像一副渾然天成的裝飾畫。
The sliding door of the kitchen can be opened when not in use, which will make the whole space more transparent and open. The round handle of the kitchen sliding door uses the same marble as the dining table, just like a natural decorative painting.
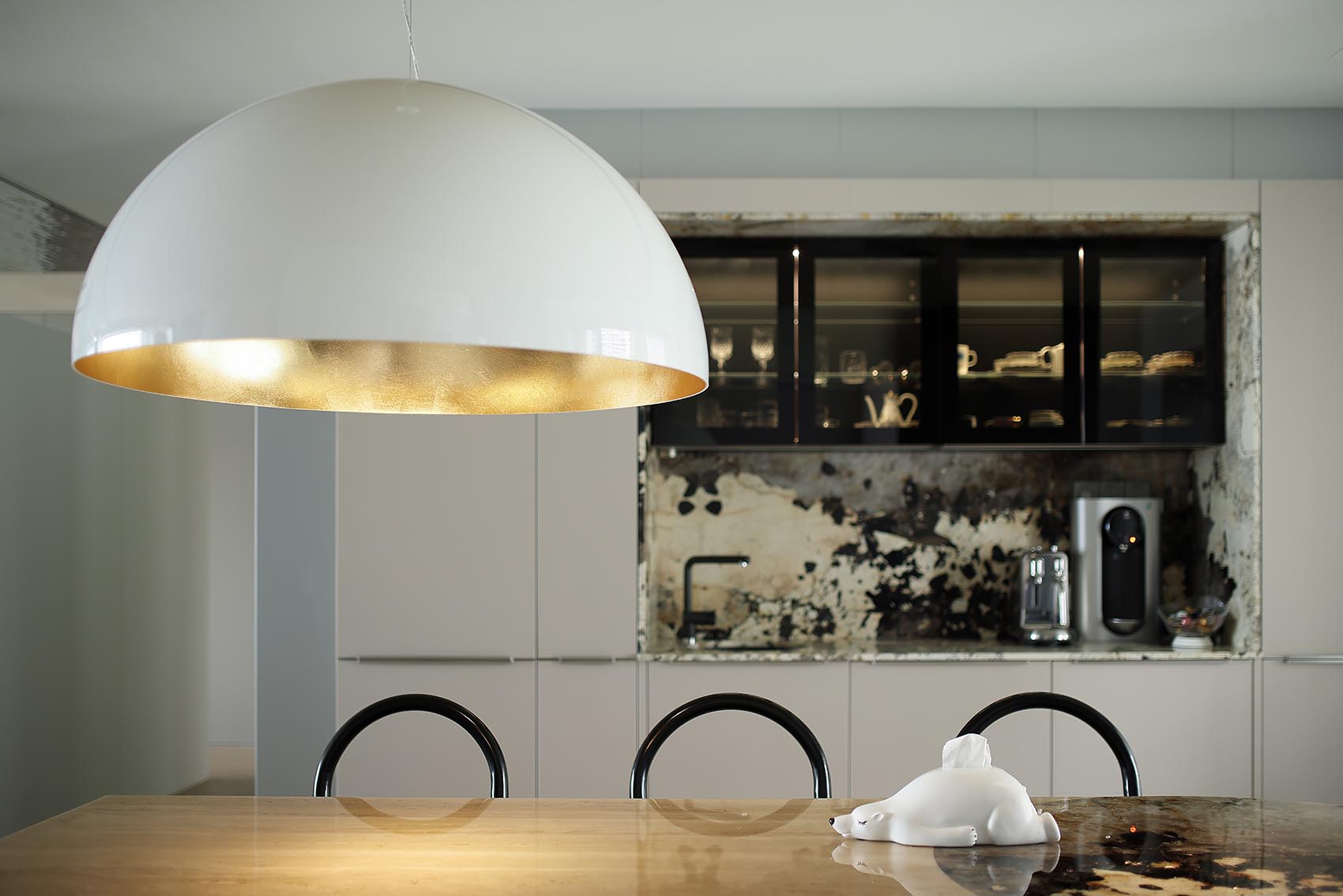
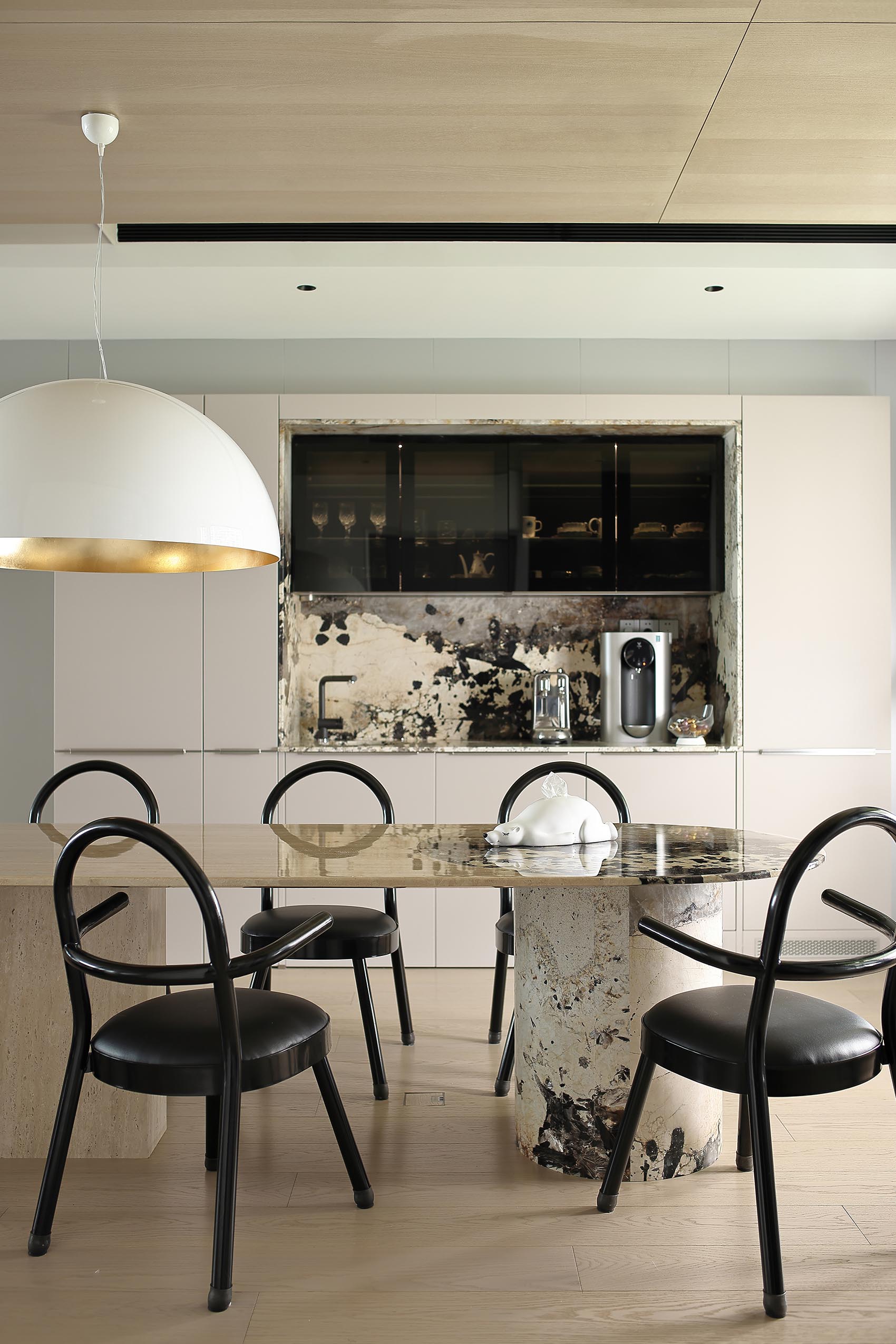
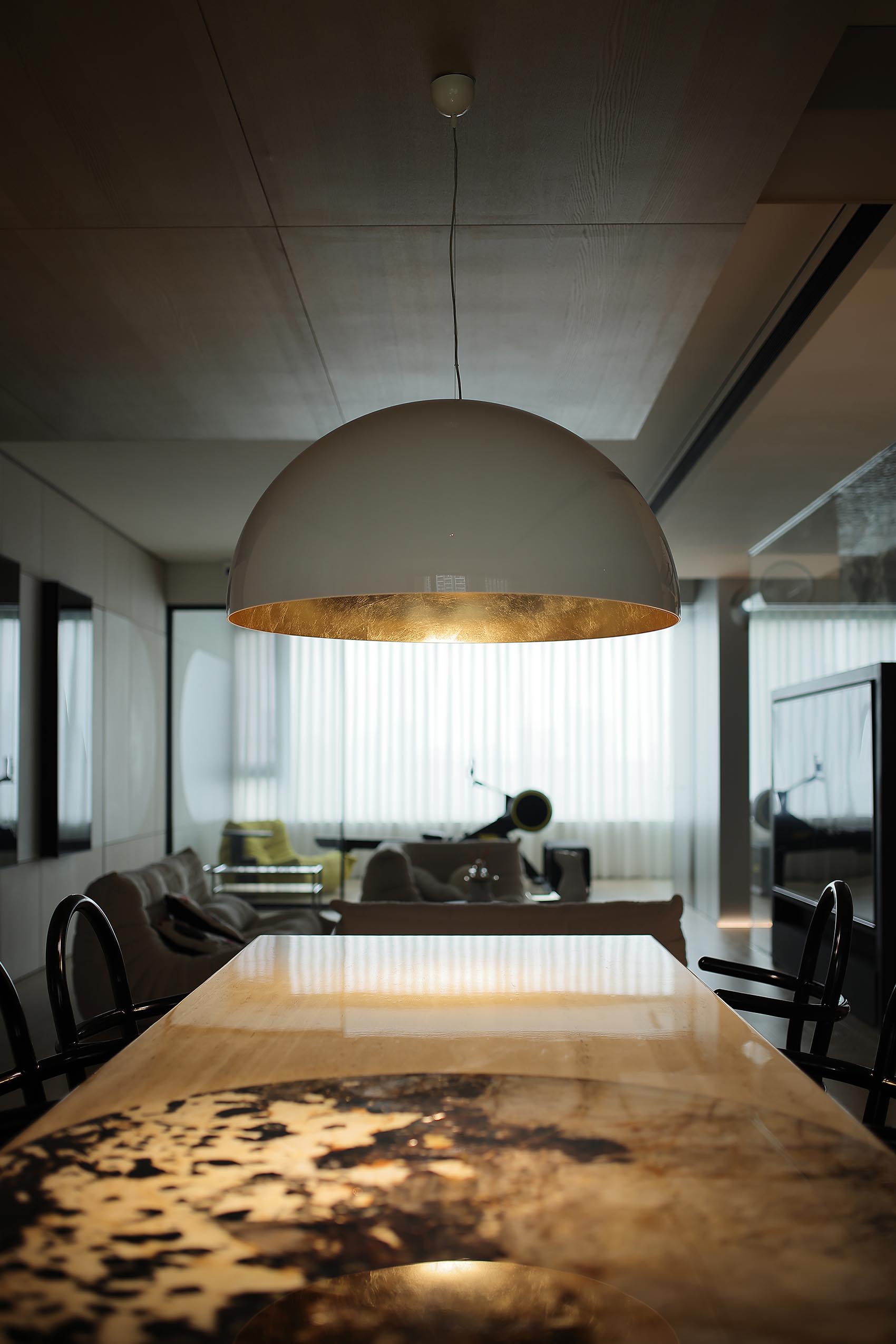
可以看到,雖然是極簡的空間,但我們用了很多大理石的材質,讓空間視覺效果更為豐富。同時,為了避免大面積石材給空間帶來的冰冷感,我們在細節上也用了很多圓形的元素,來賦予生活圓滿和睦的希望。
It can be seen that although it is a very simple space, we use a lot of marble materials to make the space visual effect more rich.At the same time, in order to avoid the cold feeling brought to the space by large-area stone, we also use many round elements in details to give hope for a complete and harmonious life.
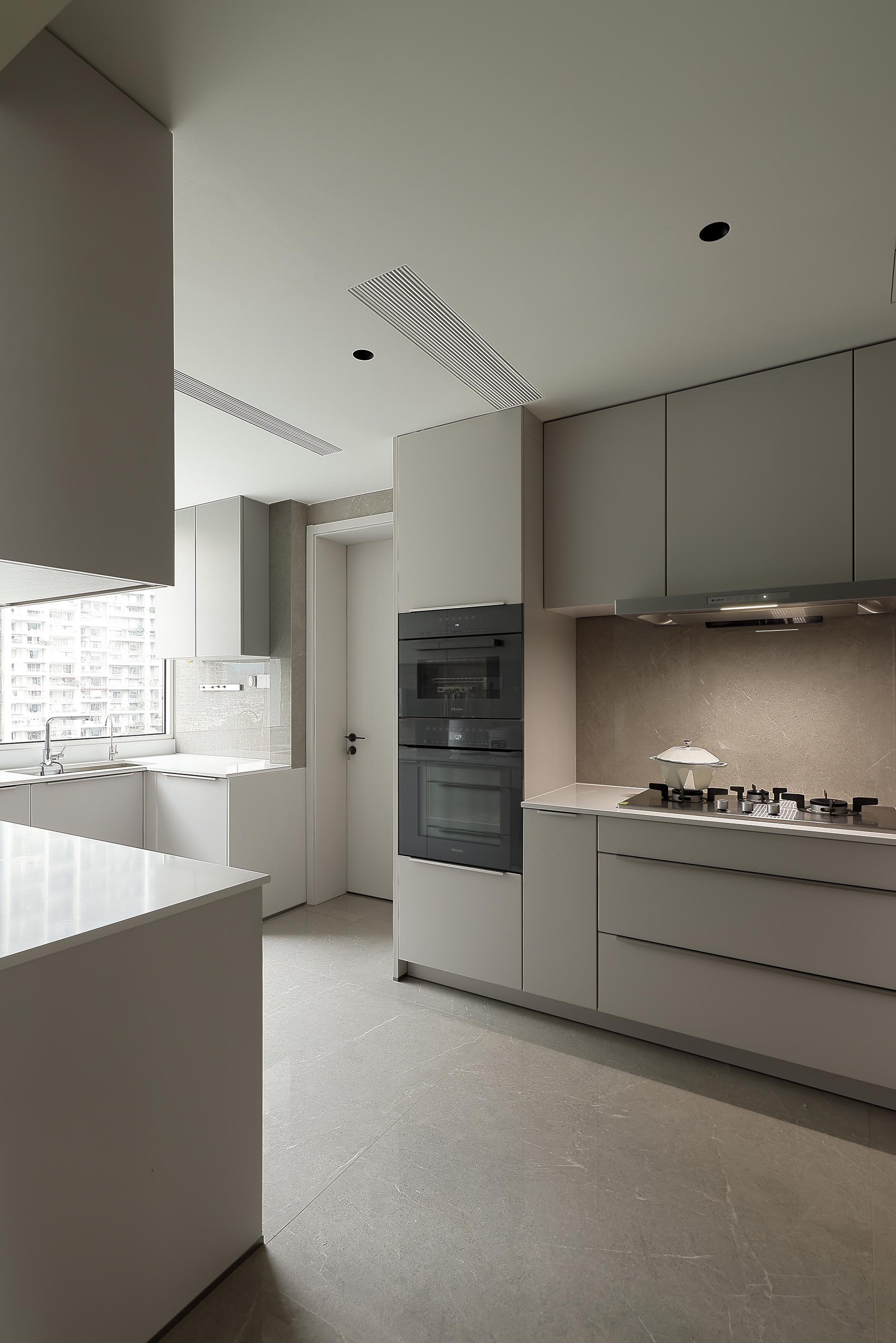
改造後的廚房空間一改原先的老派,啞光灰的全屋定制櫃體和岩板,給簡約的空間帶來溫潤的觸感。
The transformed kitchen space has changed from the original old style. The matte gray customized cabinets and rock slabs in the whole room bring a warm touch to the simple space.
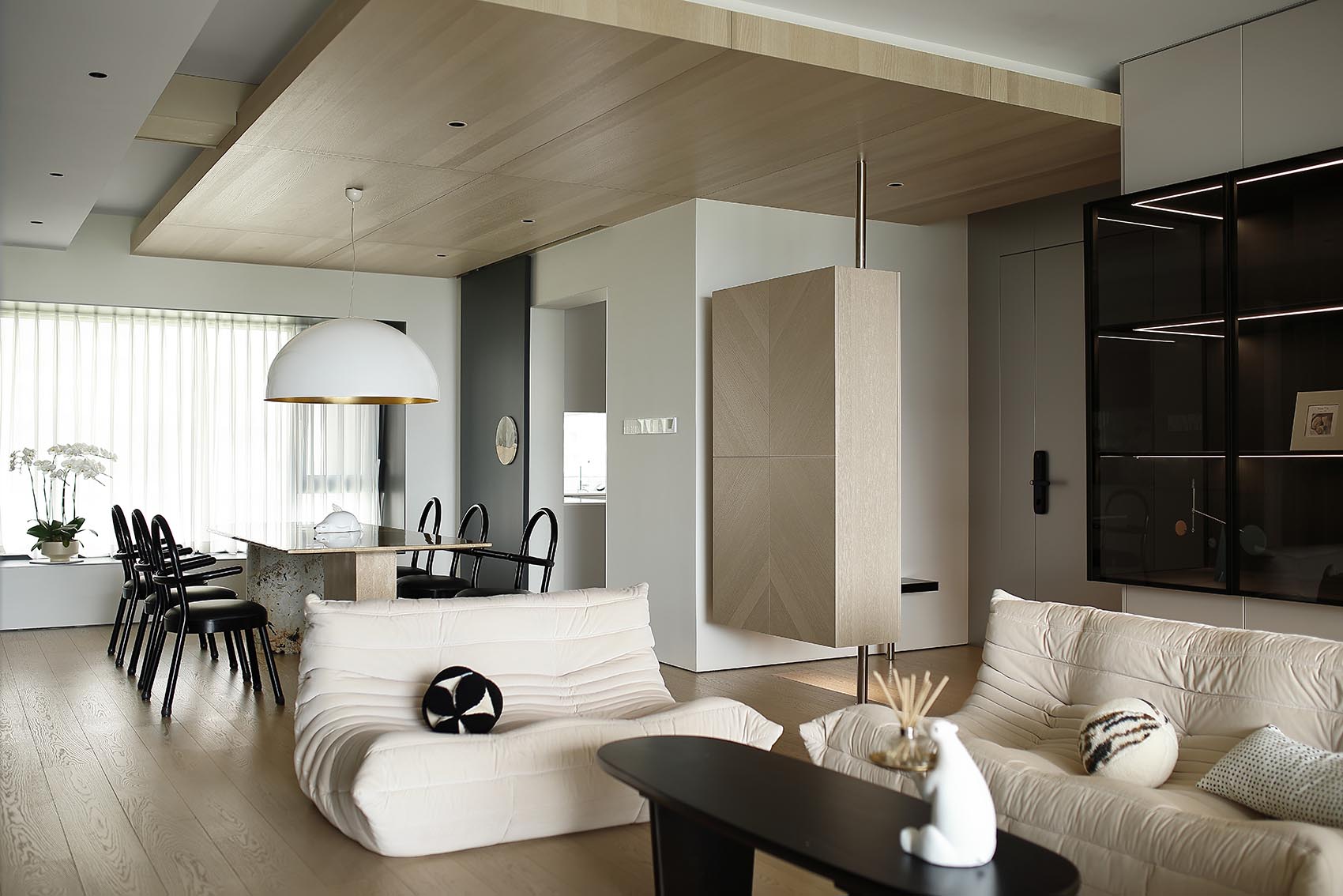
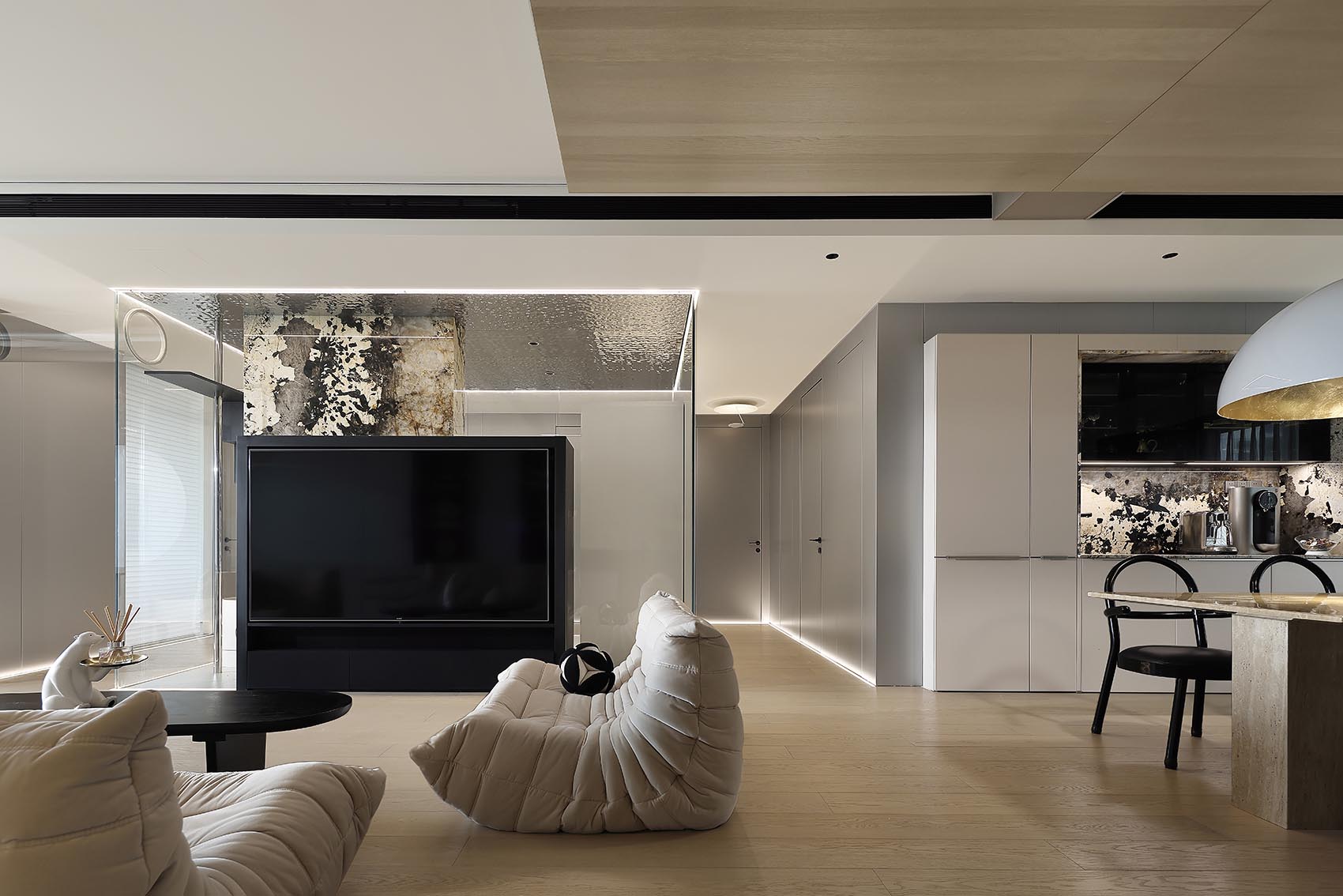
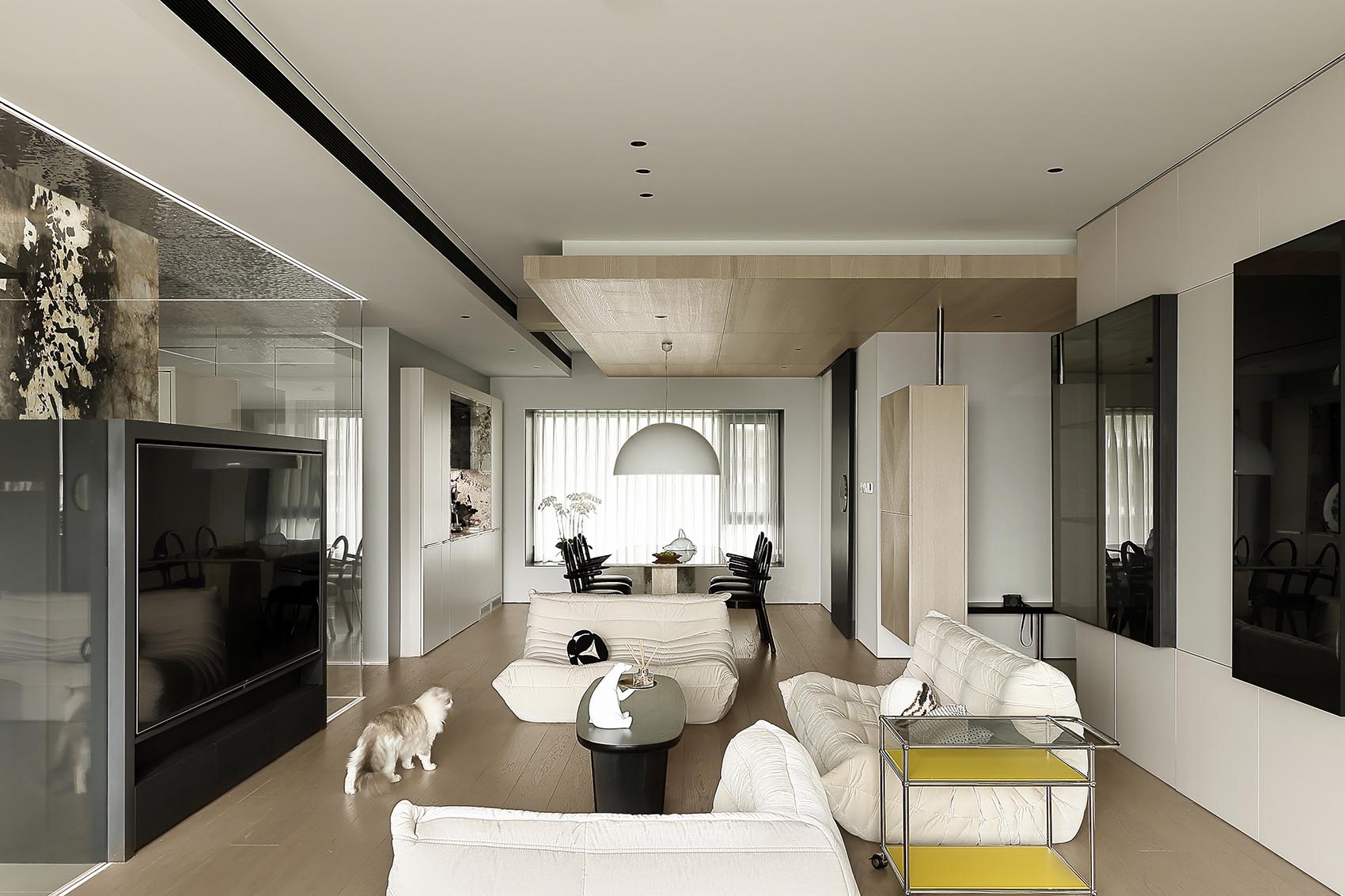

改造後的客廳,整體色調輕快明亮,通過移門開合的南陽臺,可以封閉形成一個小型的健身房,也可以打開和客廳連為一體,讓自然光被引入到室內,讓客廳空間尺度更加延伸、開闊。
The transformed living room has a light and bright overall color. Through the Nanyang Platform, which is opened and closed by the sliding door, you can form a small gym, or open and connect with the living room, so that natural light can be introduced into the room, making the living room space more extended and open.
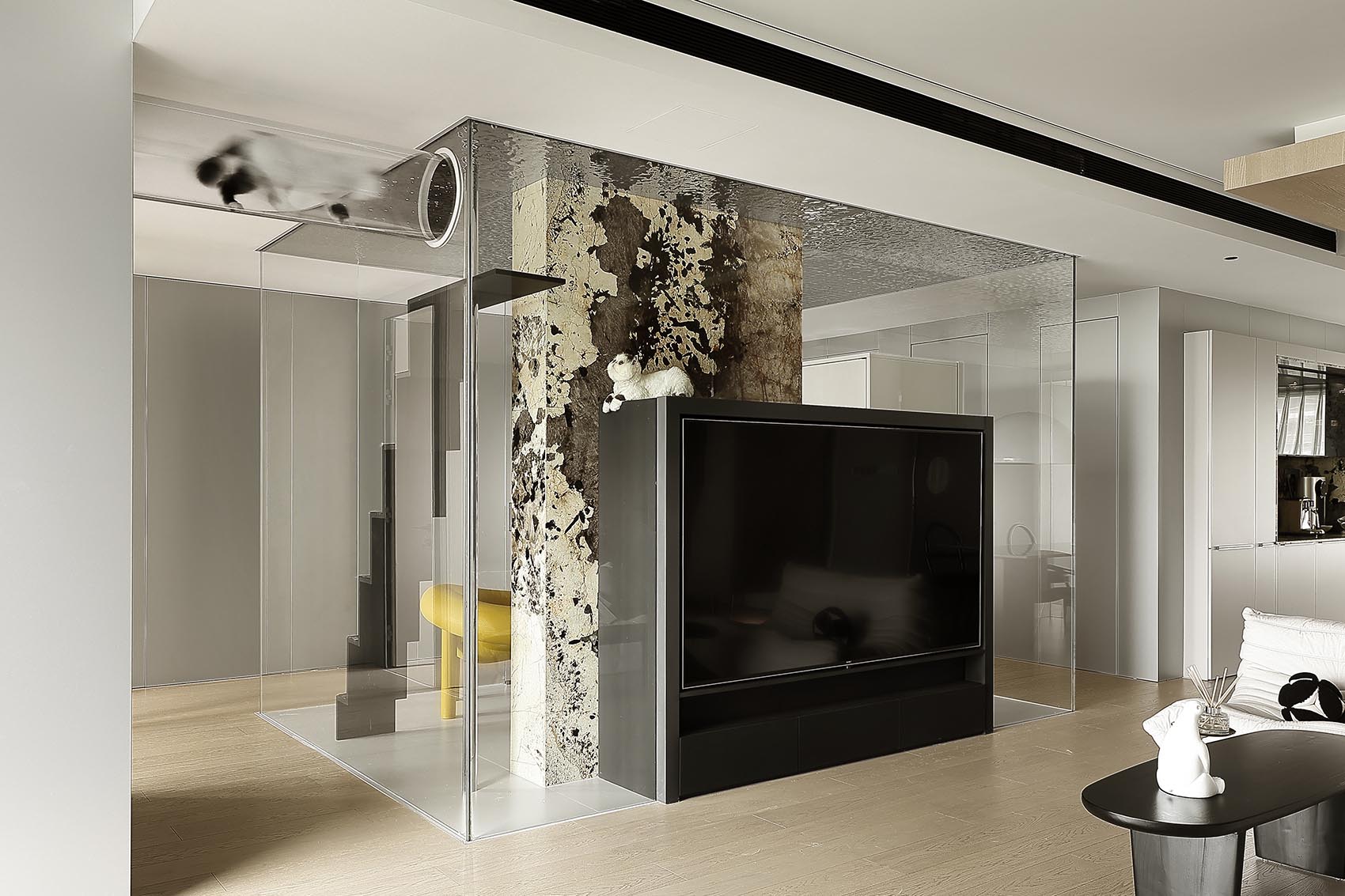
原先的書房被整個打開,做出一間玻璃猫房,女主人試圖在人、猫的共存中,找到一個既能和平共處,但又有邊界感的生活方式。
The original study was completely opened to make a glass cat room. The hostess tried to find a way of life that can coexist peacefully but has a sense of boundary in the coexistence of people and cats.
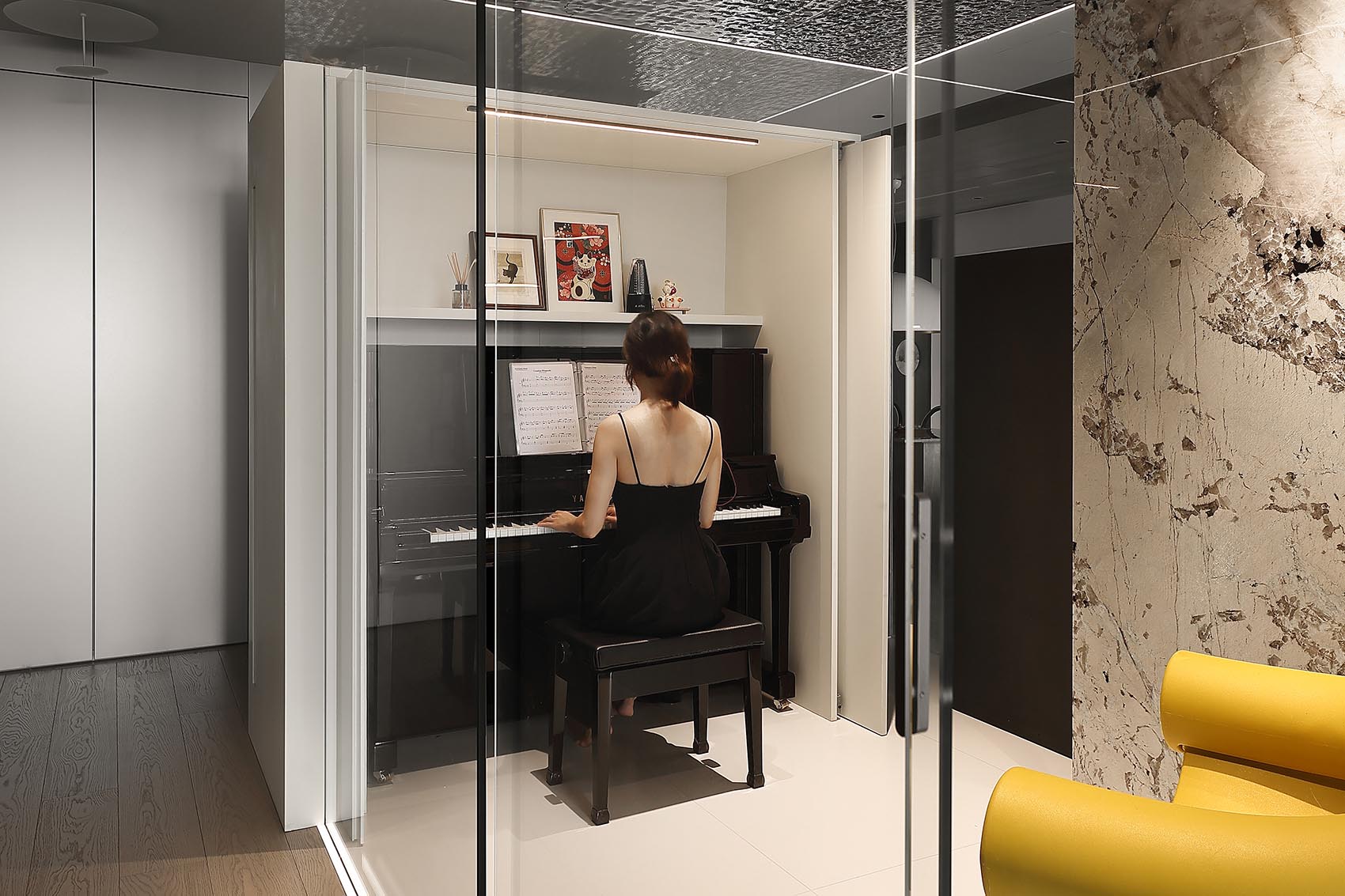
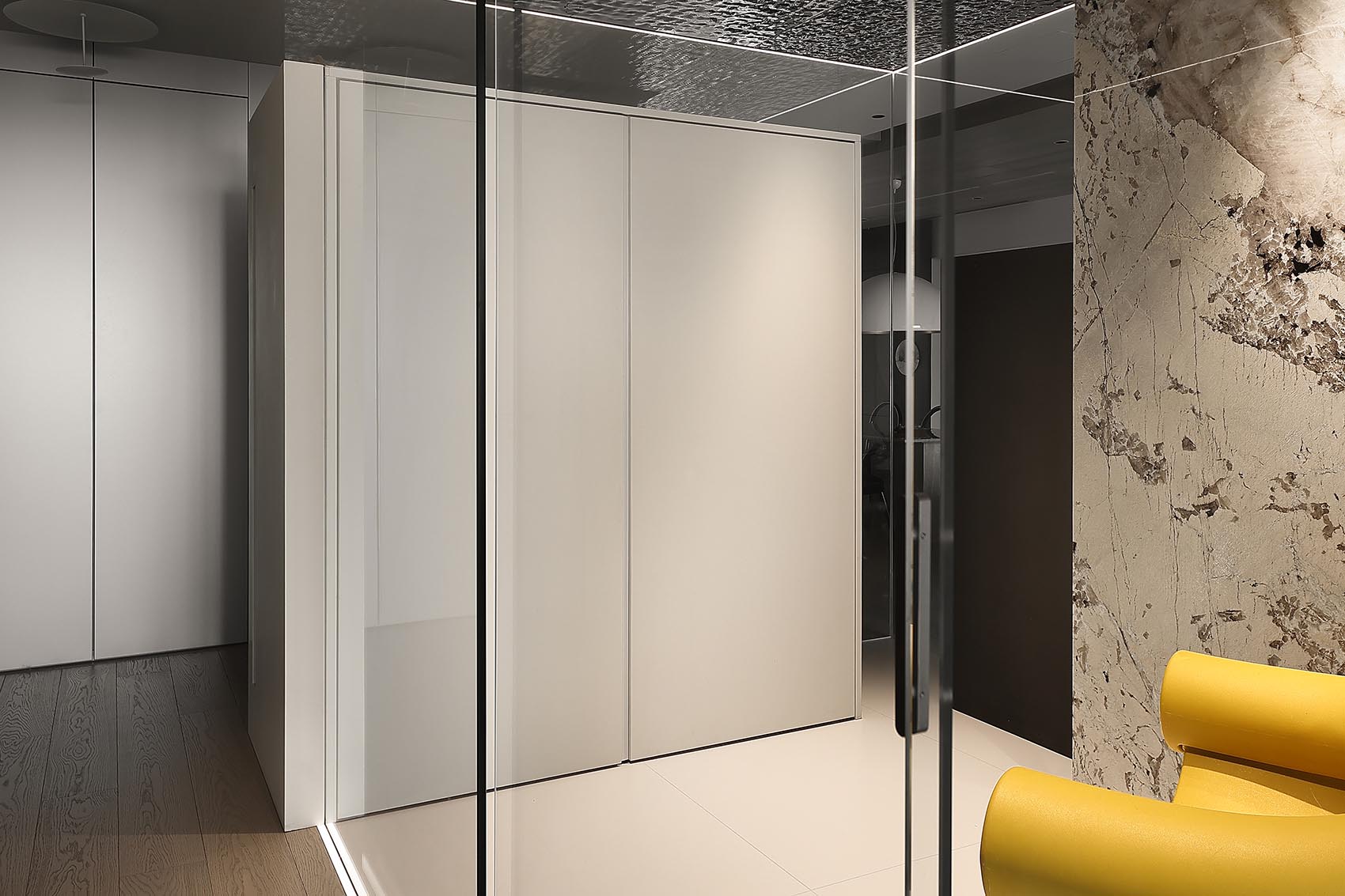
玻璃猫房佔據了公區最覈心的位置,本身又集猫房、琴房、電視櫃以及收納櫃為一體。 內有新風護體,讓三只猫共處的空間也不會有异味。 外有玻璃圈禁,限制活動範圍,又不遮擋空間採光。
The glass cat room occupies the most central position in the public area. It also integrates the cat room, piano room, TV cabinet and storage cabinet. There is fresh air to protect the body, and the space where the three cats live together will not have peculiar smell. There is a glass ring outside, which limits the range of activities and does not block the space lighting.
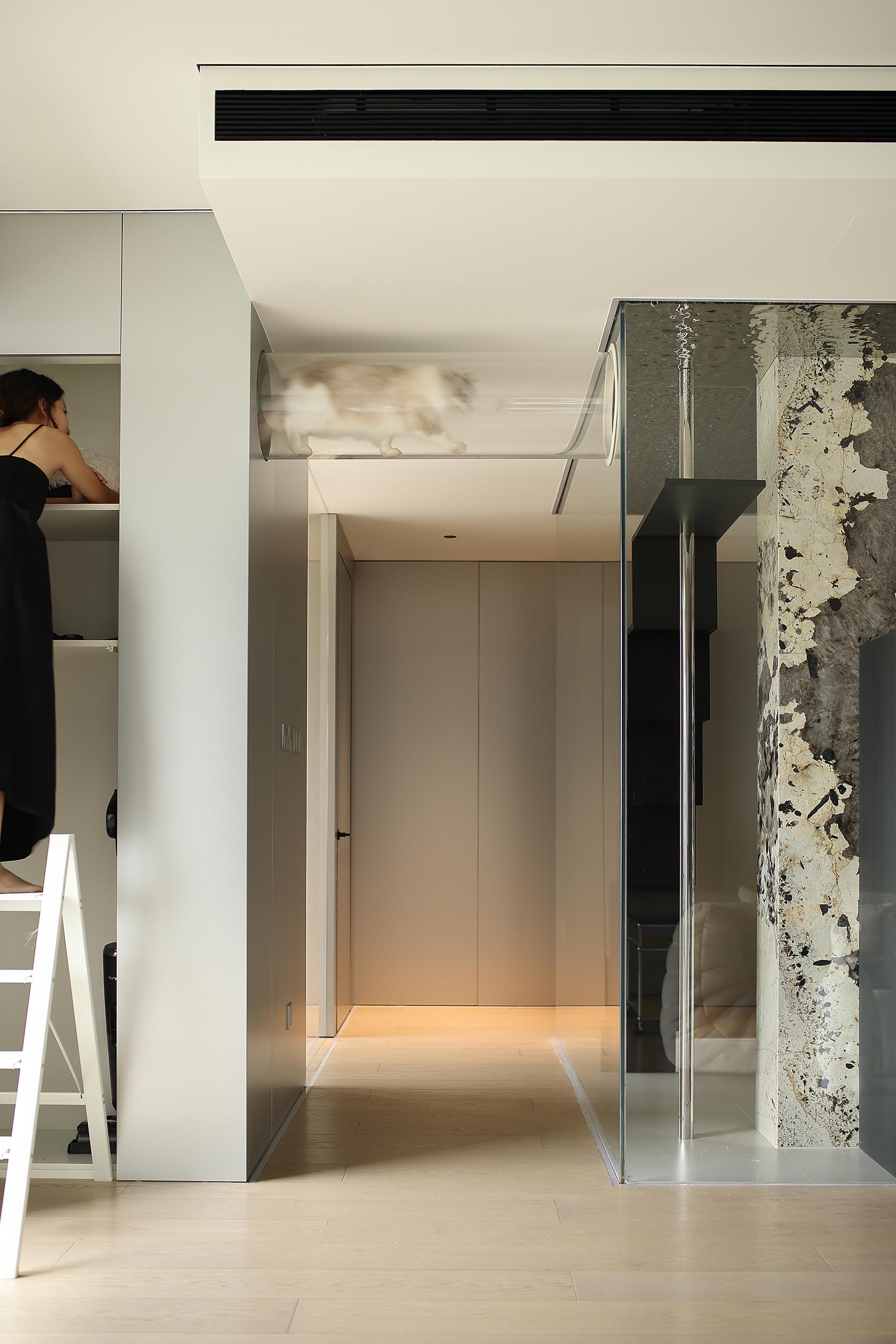
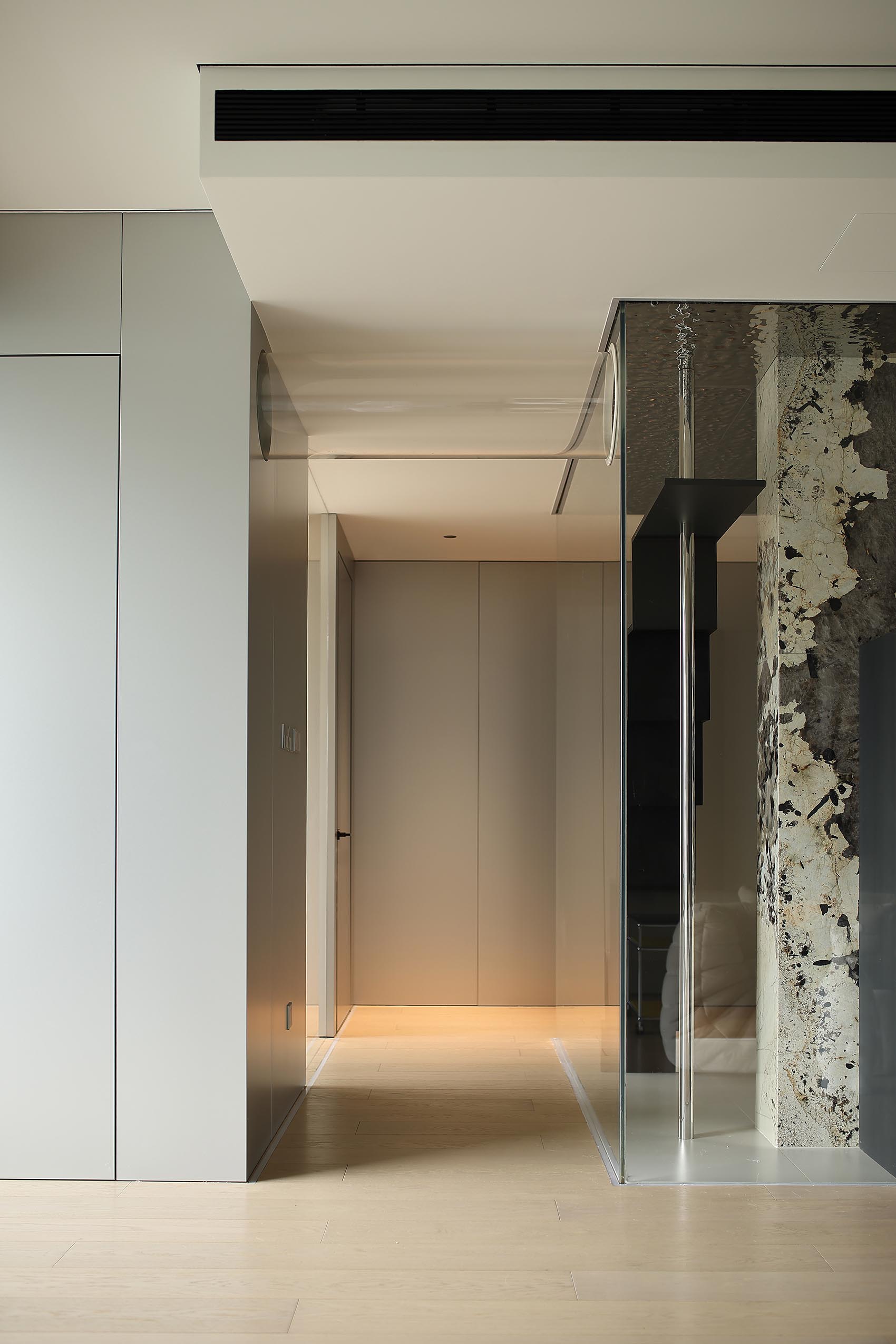
走廊上方懸空的筦道,是獨屬猫咪們的“時光隧道”。 它們隨時可以通過上方的筦道,穿梭到陽臺的猫爬架上曬太陽。
The pipe hanging above the corridor is a "time tunnel" for cats alone. They can go to the cat climbing frame on the balcony to bask in the sun at any time through the pipes above.
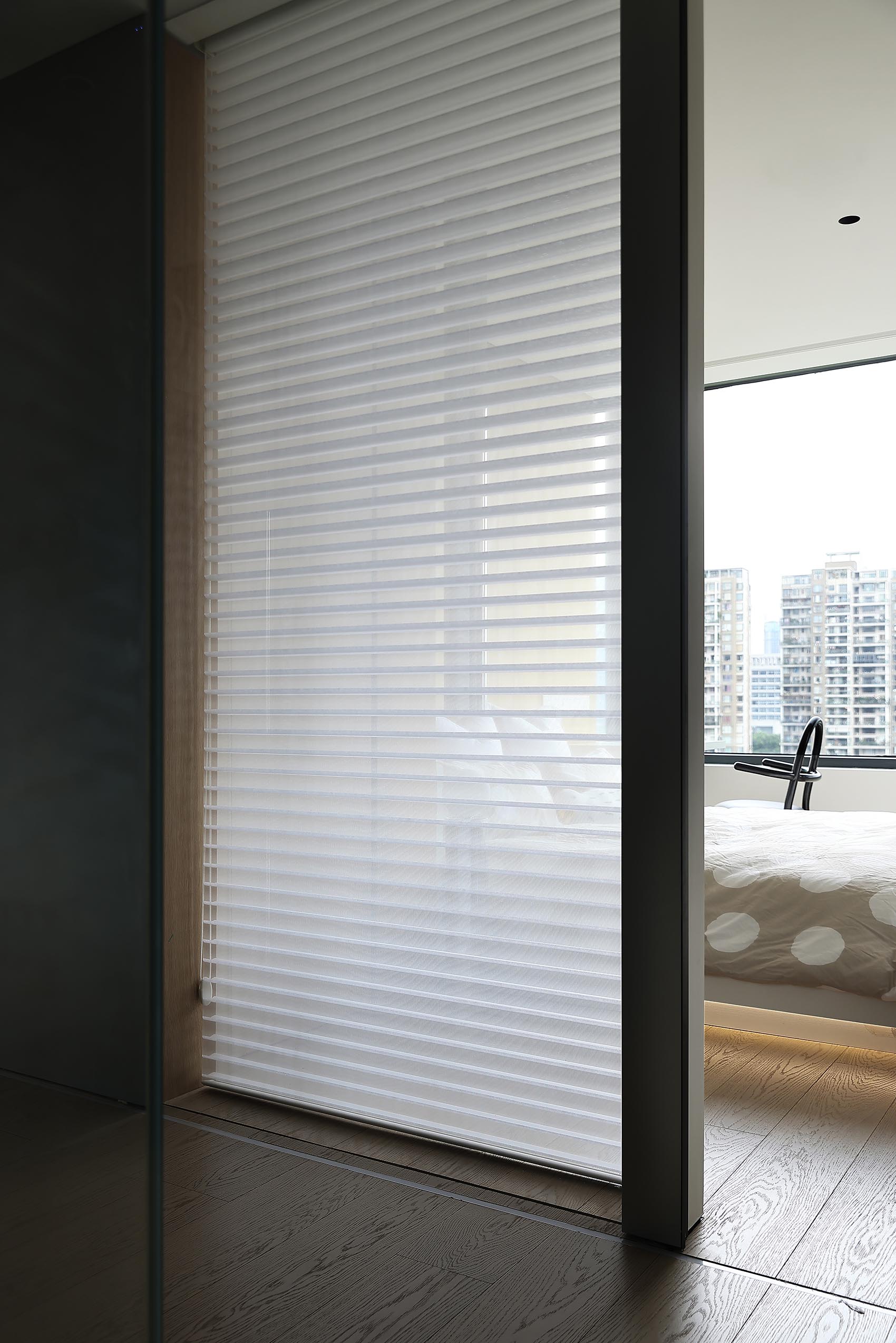

老人房在南邊,採光和視野都很好。 以落地玻璃做隔牆,白天保證公區採光,也讓整個客餐廳空間和玻璃猫房之間,充滿一體感。 夜間則以捲簾隔斷,保證私密。
The old people's room is in the south, with good lighting and vision. The floor glass is used as the partition wall to ensure the daylighting in the public area during the day, which also makes the whole dining room space and the glass cat room full of integration. At night, it is separated by rolling shutters to ensure privacy.
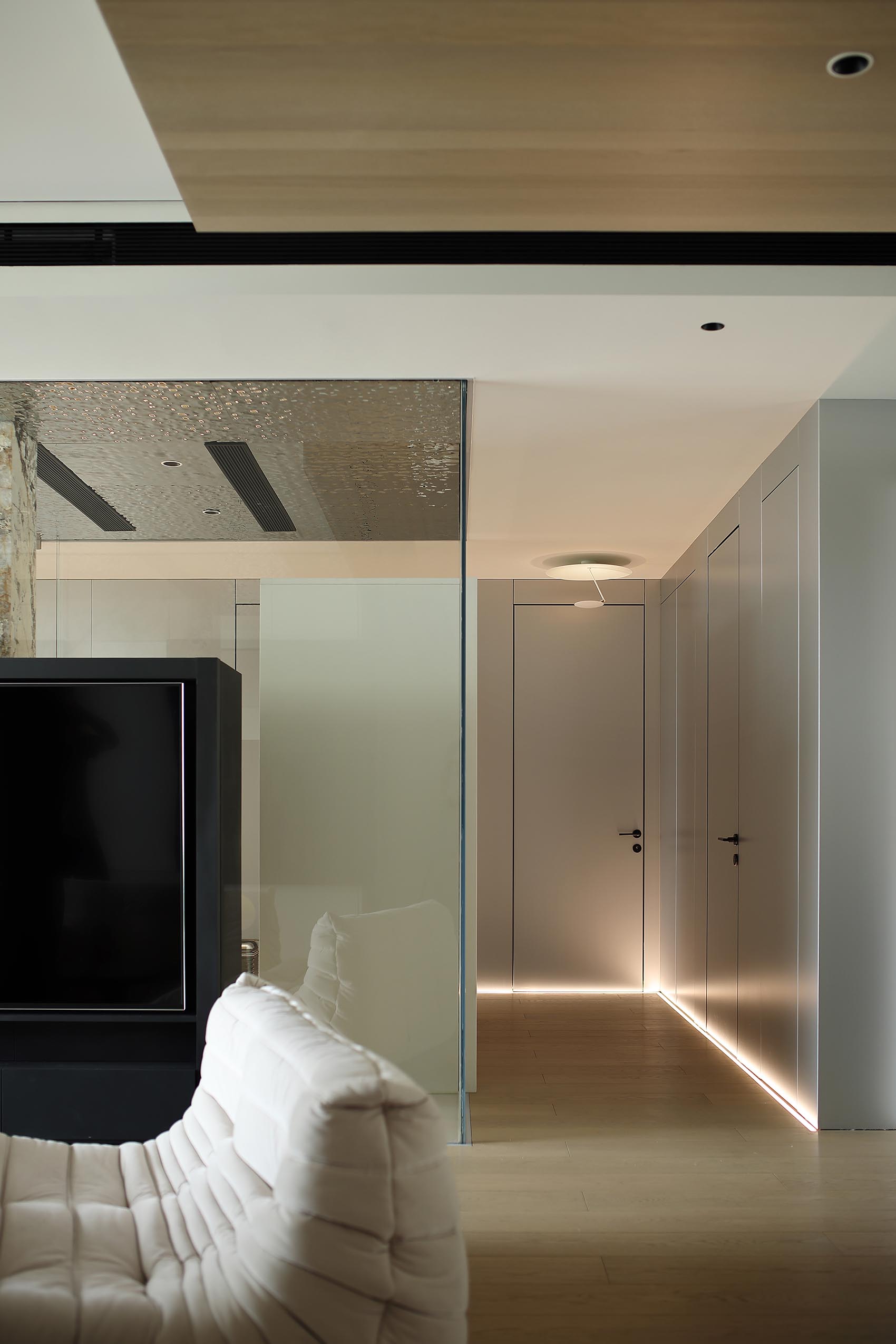
原先陰暗沉悶的走道,也因打開的玻璃猫房帶來了通透的視覺感受。
The originally dark and dreary walkway also brings a transparent visual experience due to the open glass cat room.The originally dark and dreary walkway also brings a transparent visual experience due to the open glass cat room.
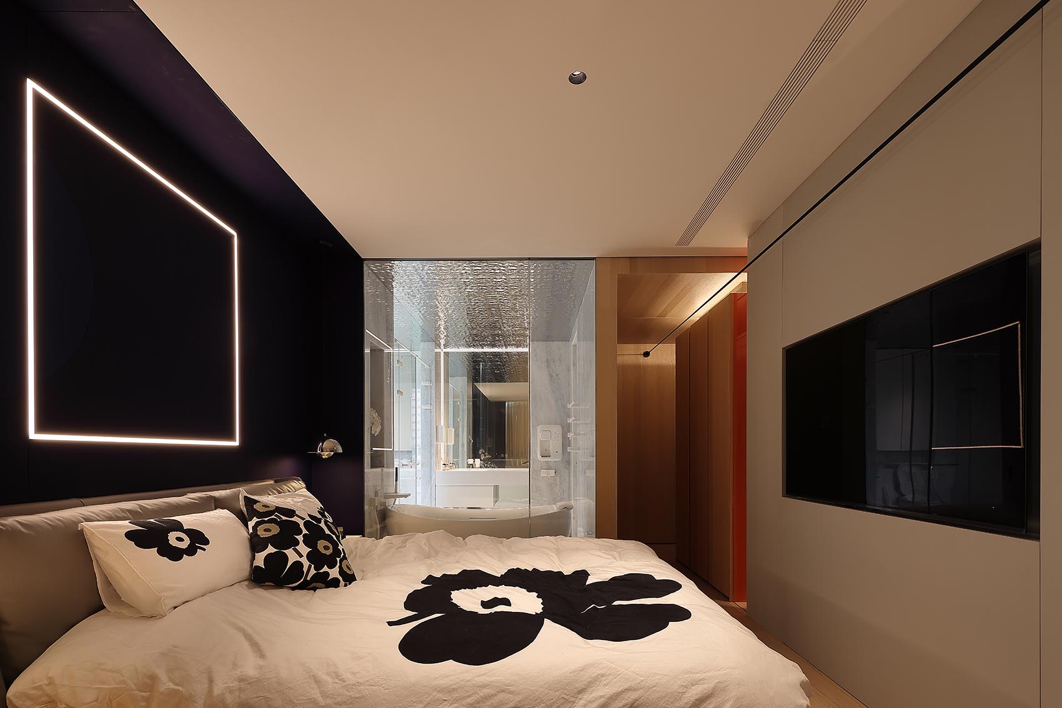

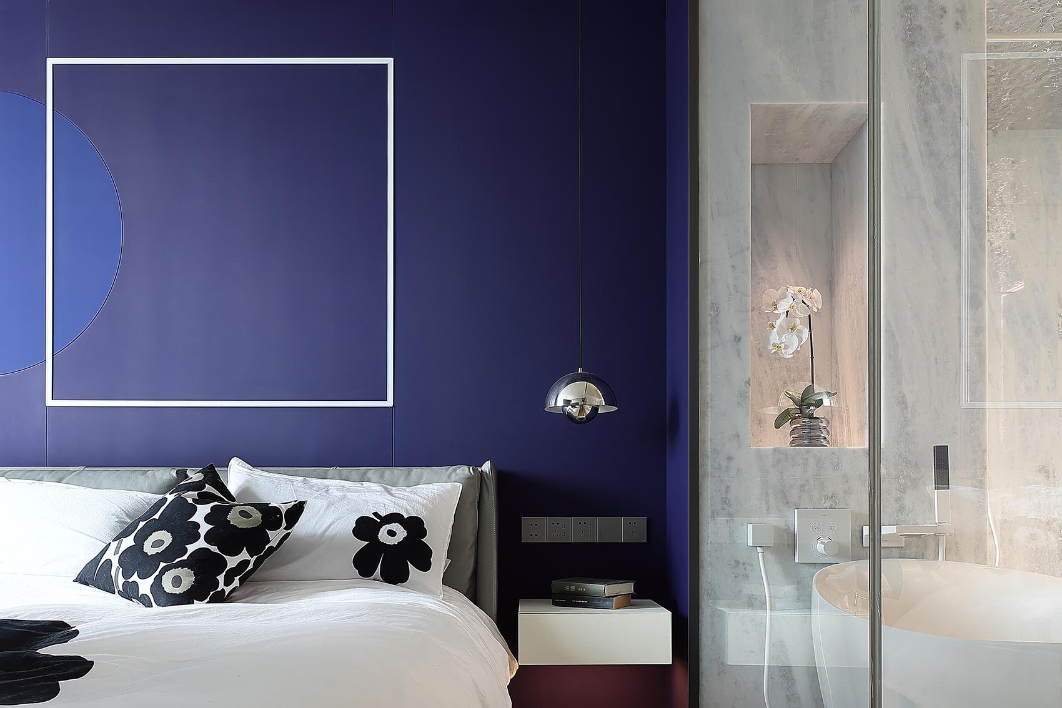
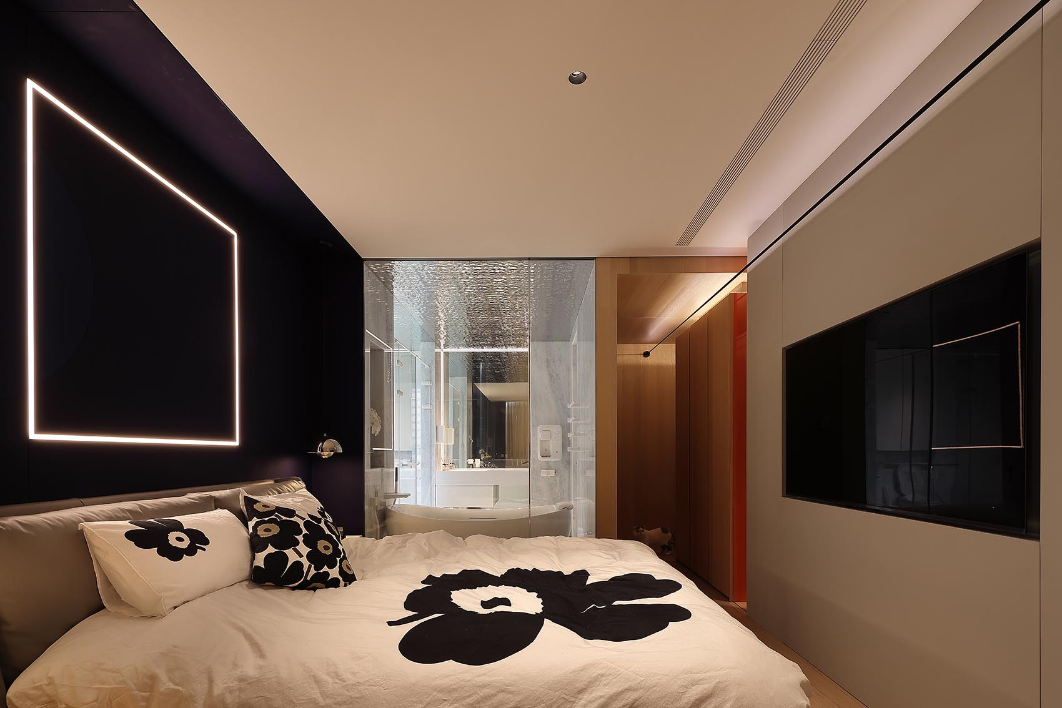
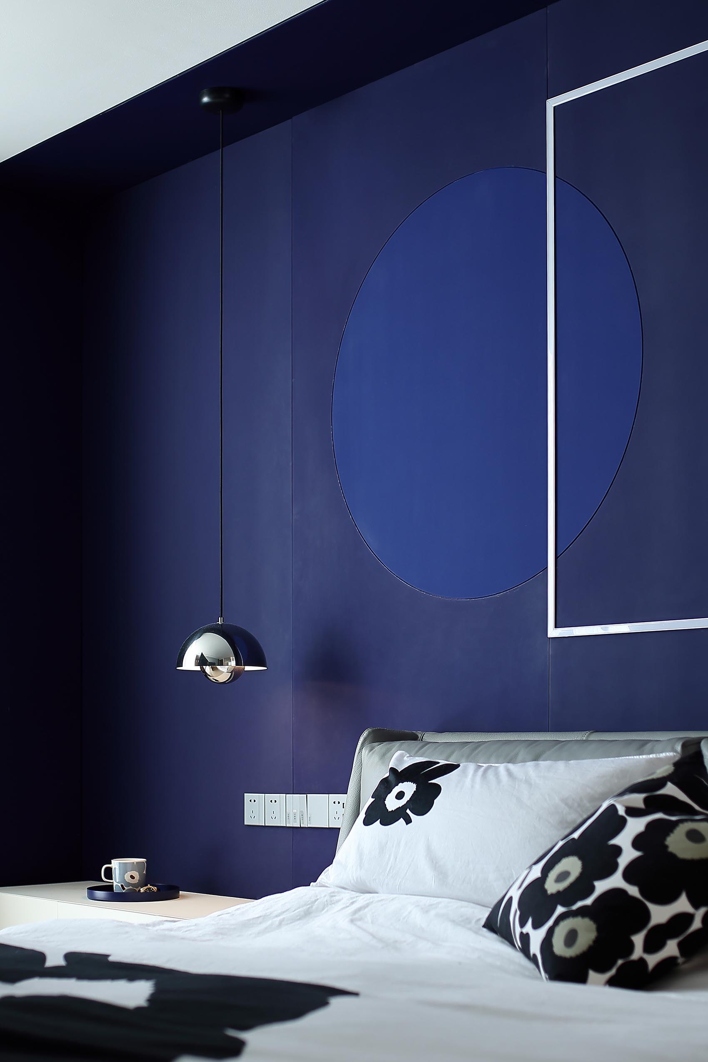
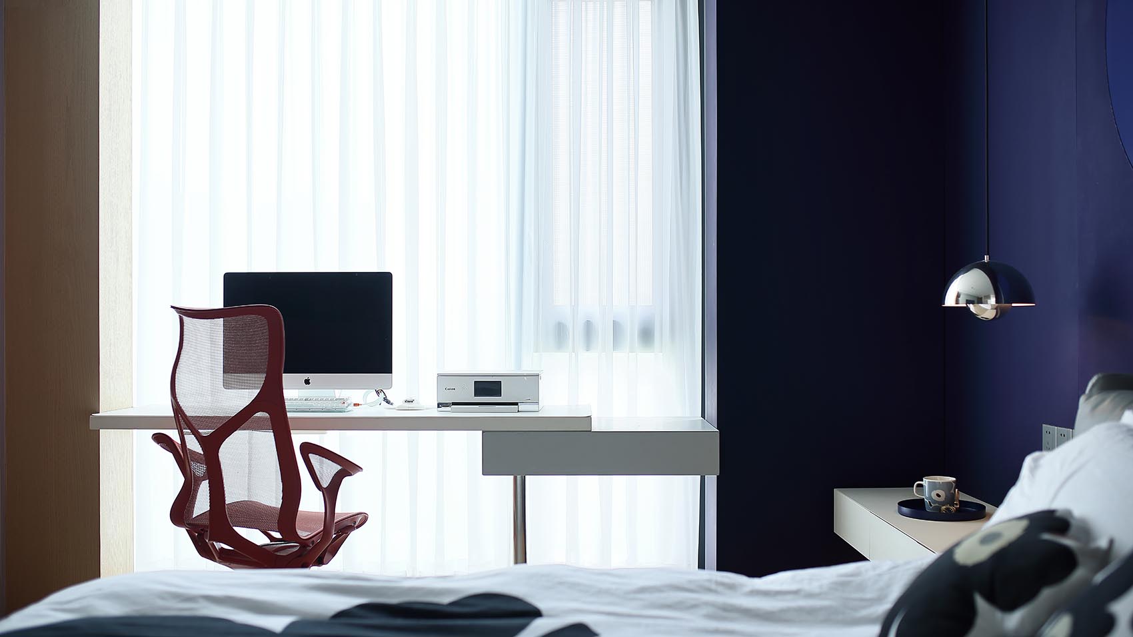
從2.75m的公區進入到2.4m主臥通道,視覺和光線的瞬間壓低,讓人醞釀出一股沉靜的情緒感受。 牆壁以木皮包裹,給人以溫暖。 轉入主場,恢復的層高、充沛的採光及克萊茵藍色的牆面,讓人有一種豁然開朗的感覺。
沿窗設定高低錯落的寫字臺,方便偶爾的辦公閱讀。
From the public area of 2.75m to the main bedroom of 2.4m, the instant depression of vision and light makes people brew a quiet emotional feeling. The wall is wrapped in wood skin, giving people warmth. Turning into the main venue, the restored floor height, abundant lighting and Klein's blue wall make people feel suddenly enlightened.
High and low desks are arranged along the window to facilitate occasional office reading.
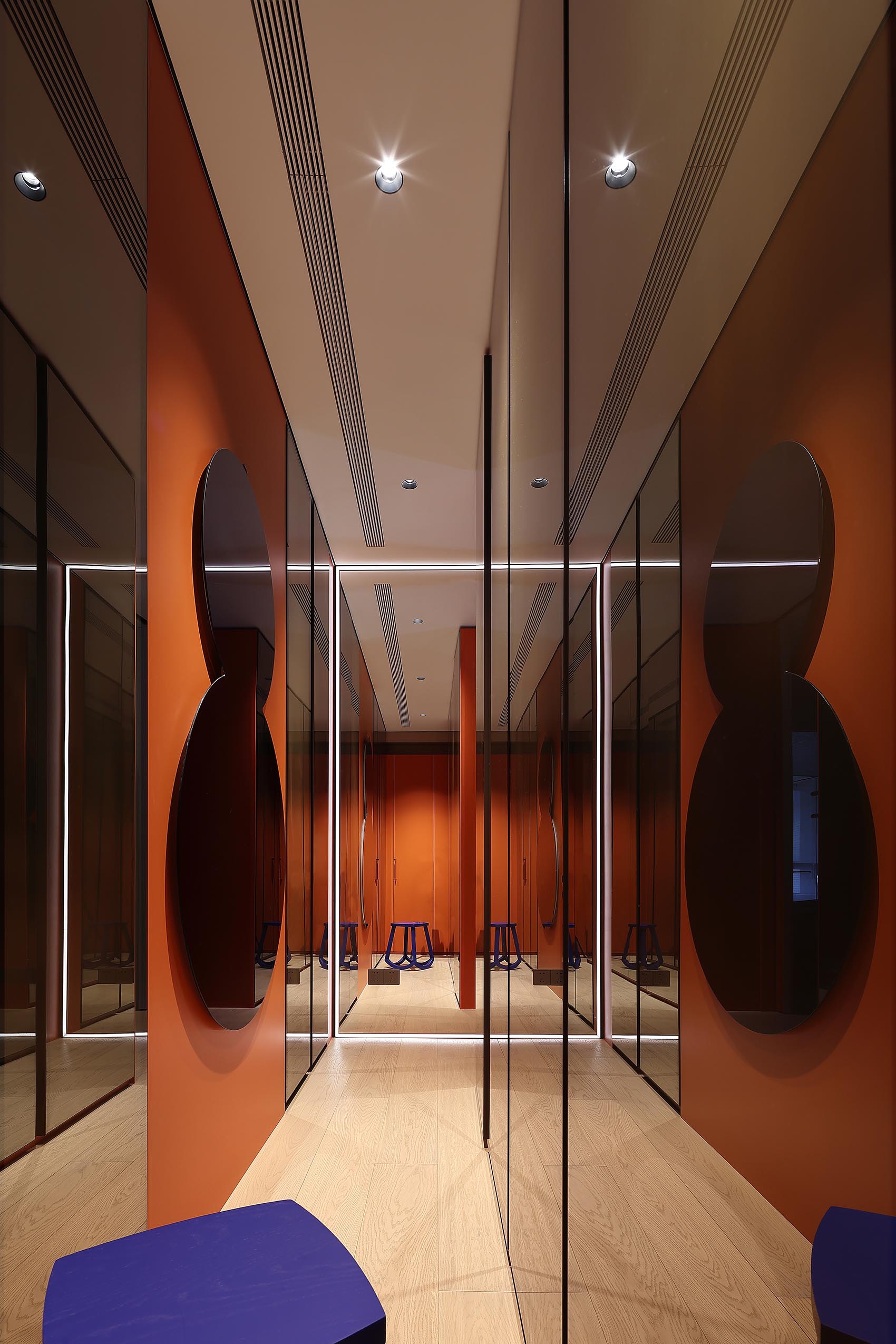
愛馬仕橙的衣帽間充滿高級感,定制的靛藍色鏡面充滿福祿雙全的美好寓意,二者交織碰撞在一起,呈現出一種非常熱烈的美感。 進口櫃體全部用在主臥和兒童房內,品質生活只需要體味,無需要展示。
The cloakroom of Hermes Orange is full of high level sense, and the customized indigo mirror is full of the good moral of wealth and fortune. The two are intertwined and collided, presenting a very warm aesthetic feeling. The imported cabinets are all used in the master bedroom and children's room, and the quality of life only needs to be tasted, not displayed.
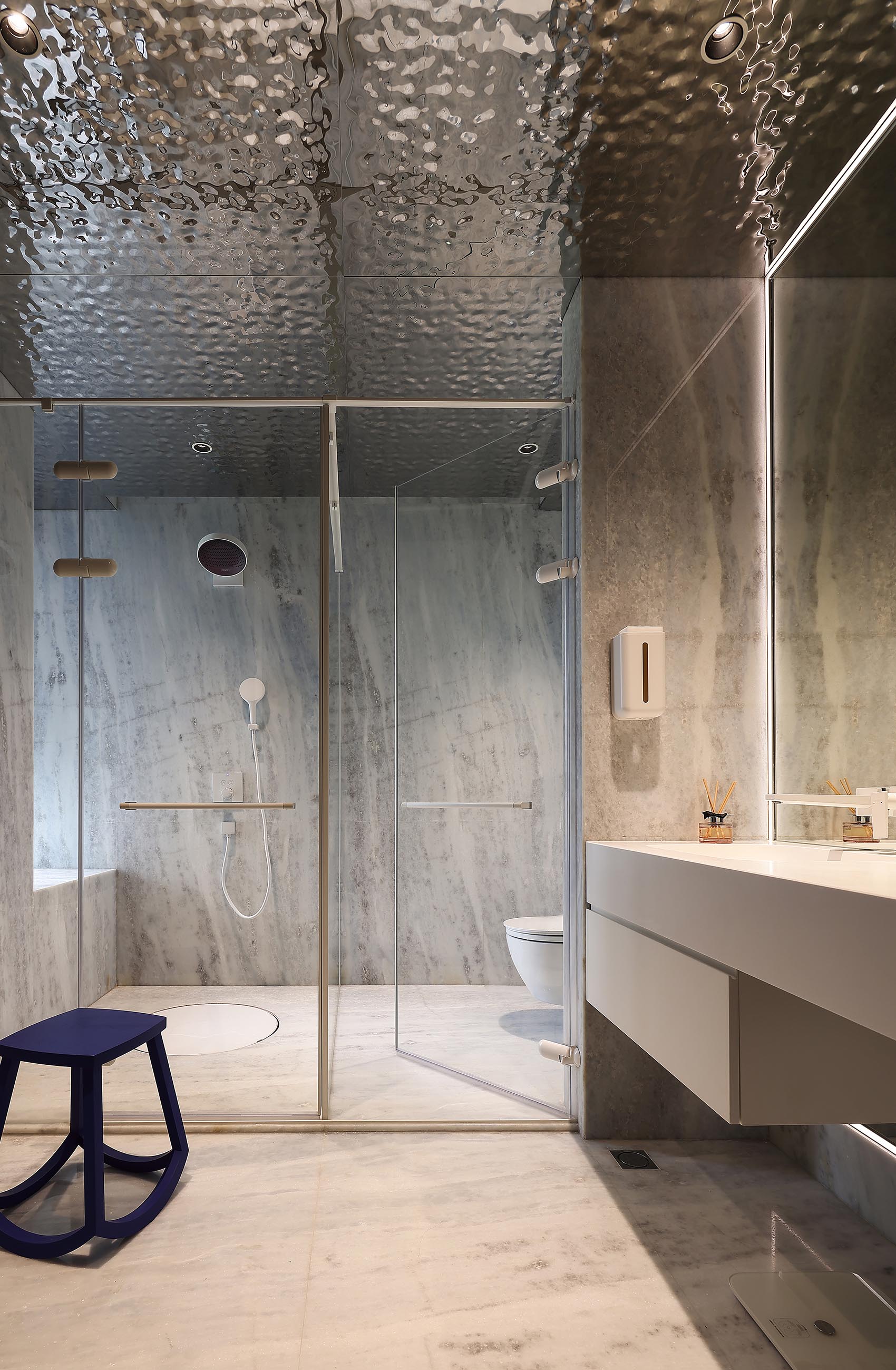
衛生間頂面的水波紋不銹鋼,跟猫房頂面的相互呼應。 燈光、流水、家裡幸福的生活場景隨時映照,便顯得如夢境一般。
看上去極簡的衛生間,也用了山泉流水瀑布紋理的大理石鋪設上牆,整個空間低調中又顯貴氣和精緻。
The water ripple stainless steel on the top of the toilet echoes the cat roof. The lighting, flowing water, and happy life scenes at home are reflected at any time, which makes it seem like a dream.
The bathroom, which looks very simple, is also paved with marble with the texture of spring, water and waterfall. The whole space is low-key and elegant.
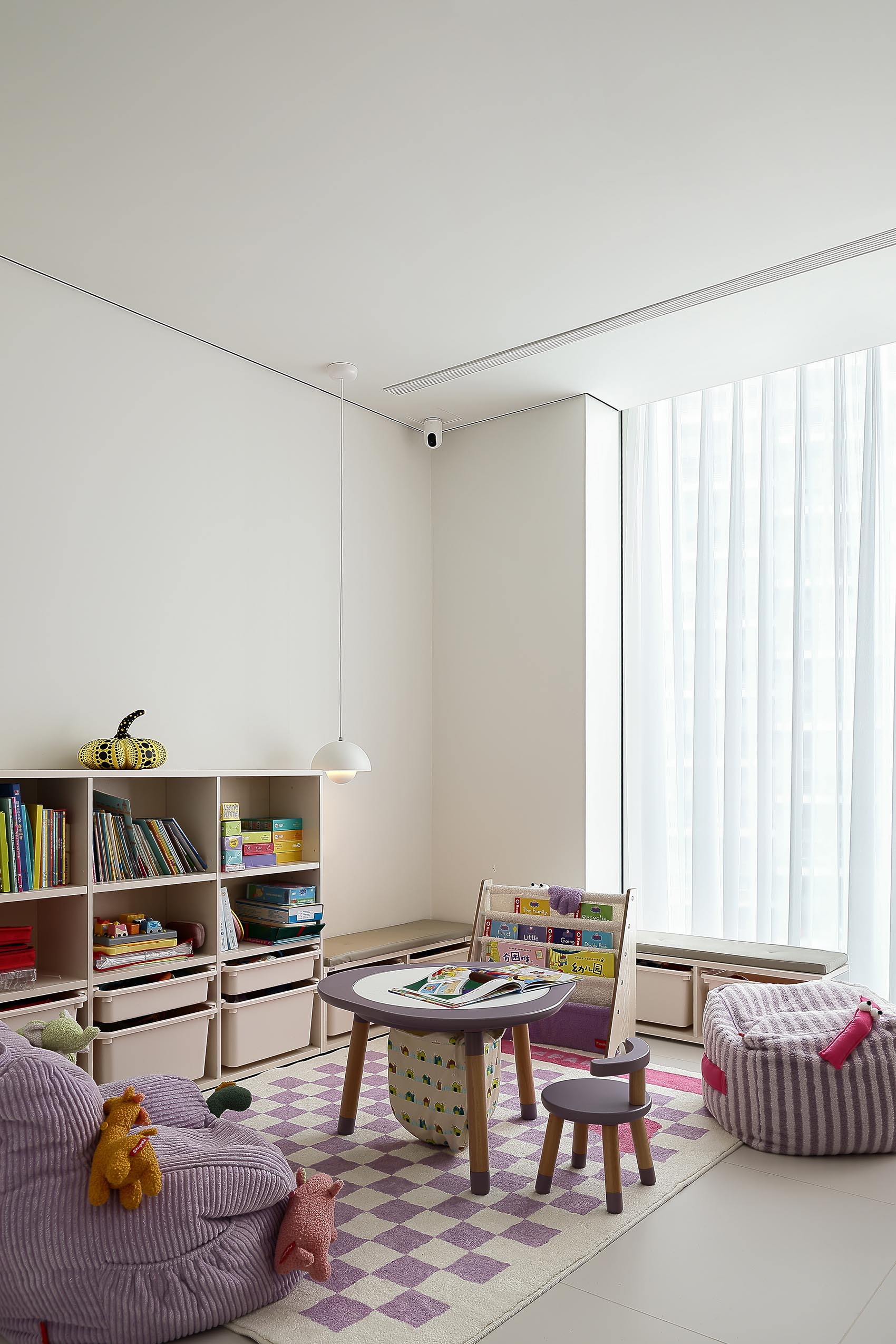
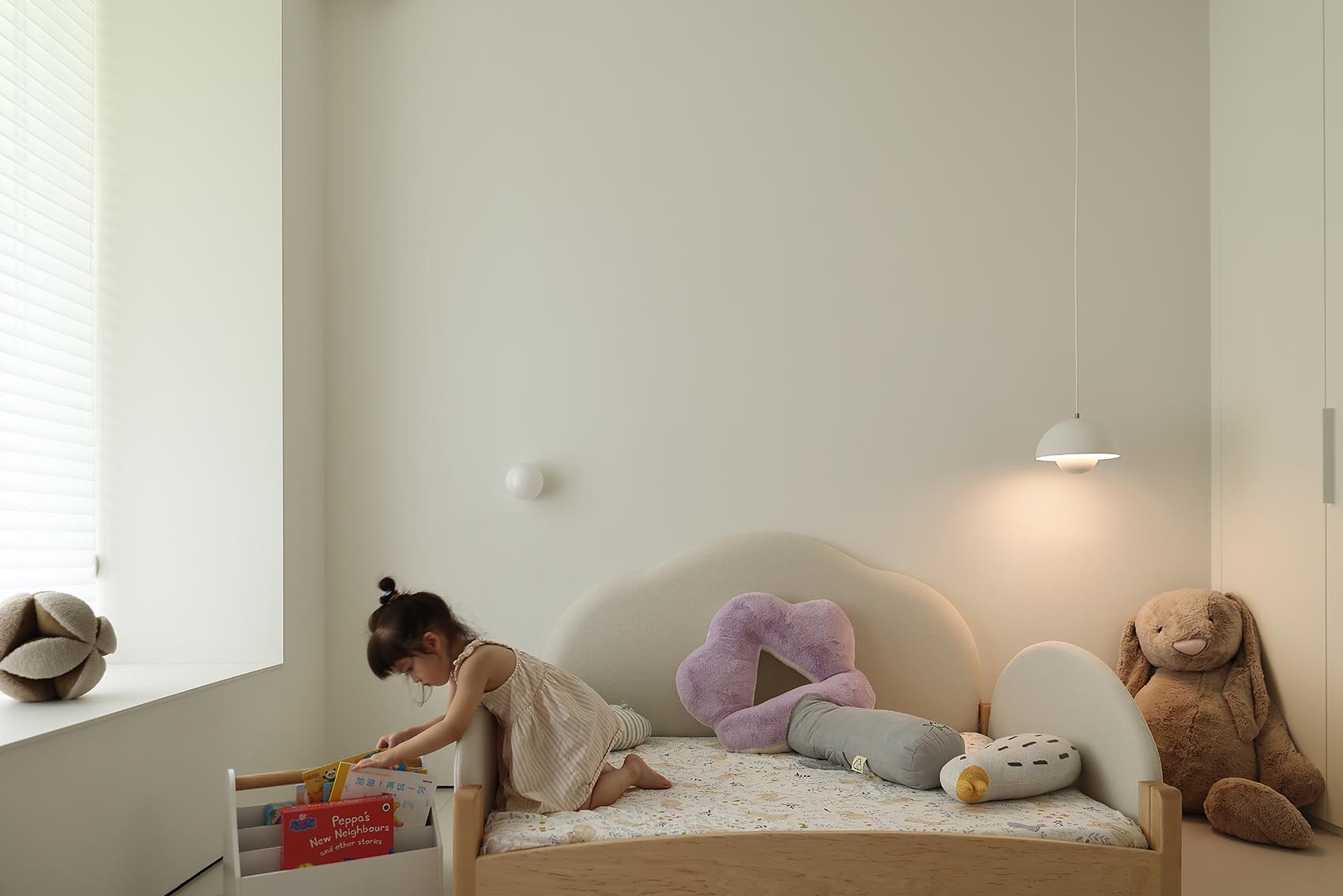
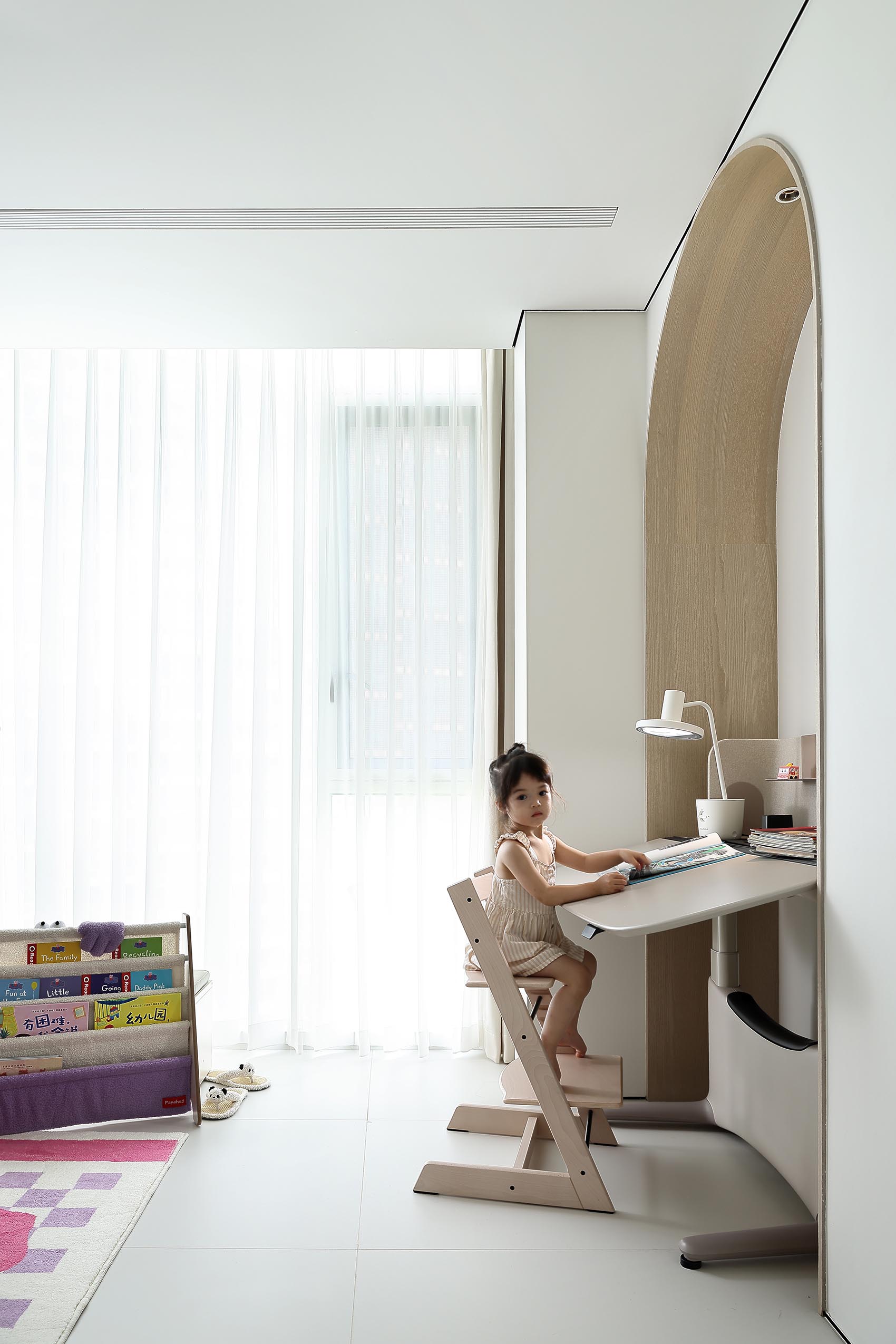
原先的兩間次臥,被設計在一個大套間之中,變身“房中房”的設計。 一間學習、玩耍,另一間則作為純粹的睡眠空間不僅滿足的小朋友的娛樂、生活和獨立成長需求,也讓爸爸媽媽和家人有自己的生活空間。
The original two secondary bedrooms were designed in a large suite, which turned into a "room in a room" design. One room for learning and playing, and the other room as a pure sleeping space not only meets the children's needs for entertainment, life and independent growth, but also allows parents and families to have their own living space.

Sweep Attention