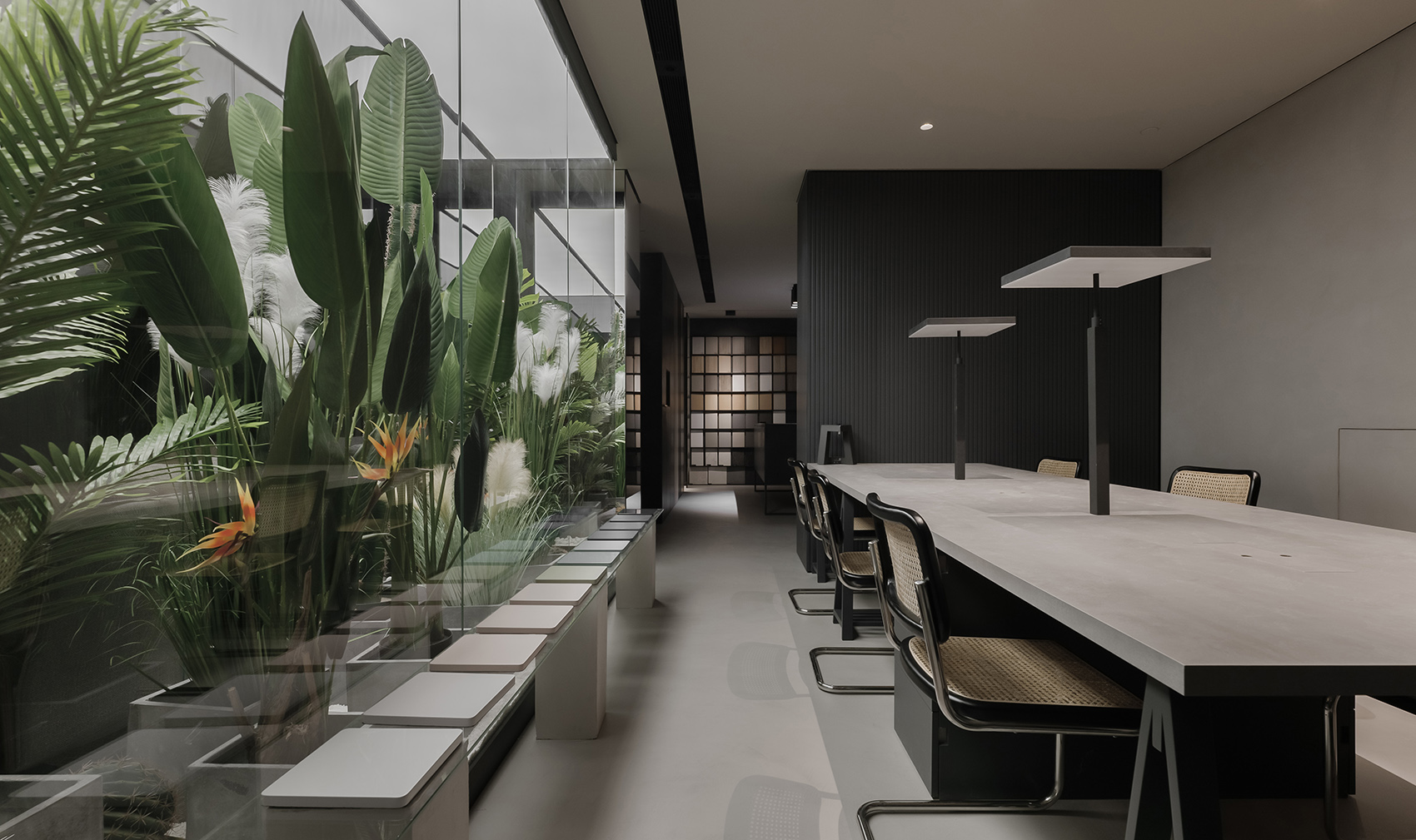
将设计融于人性,让家居成为享受。
Integrate design into human nature and make home a pleasure.
F+作为全屋定制品牌,从“极简”的本质出发,追寻设计的本质。
As a whole house customization brand, F+ starts from the essence of "minimalism" and pursues the essence of design.
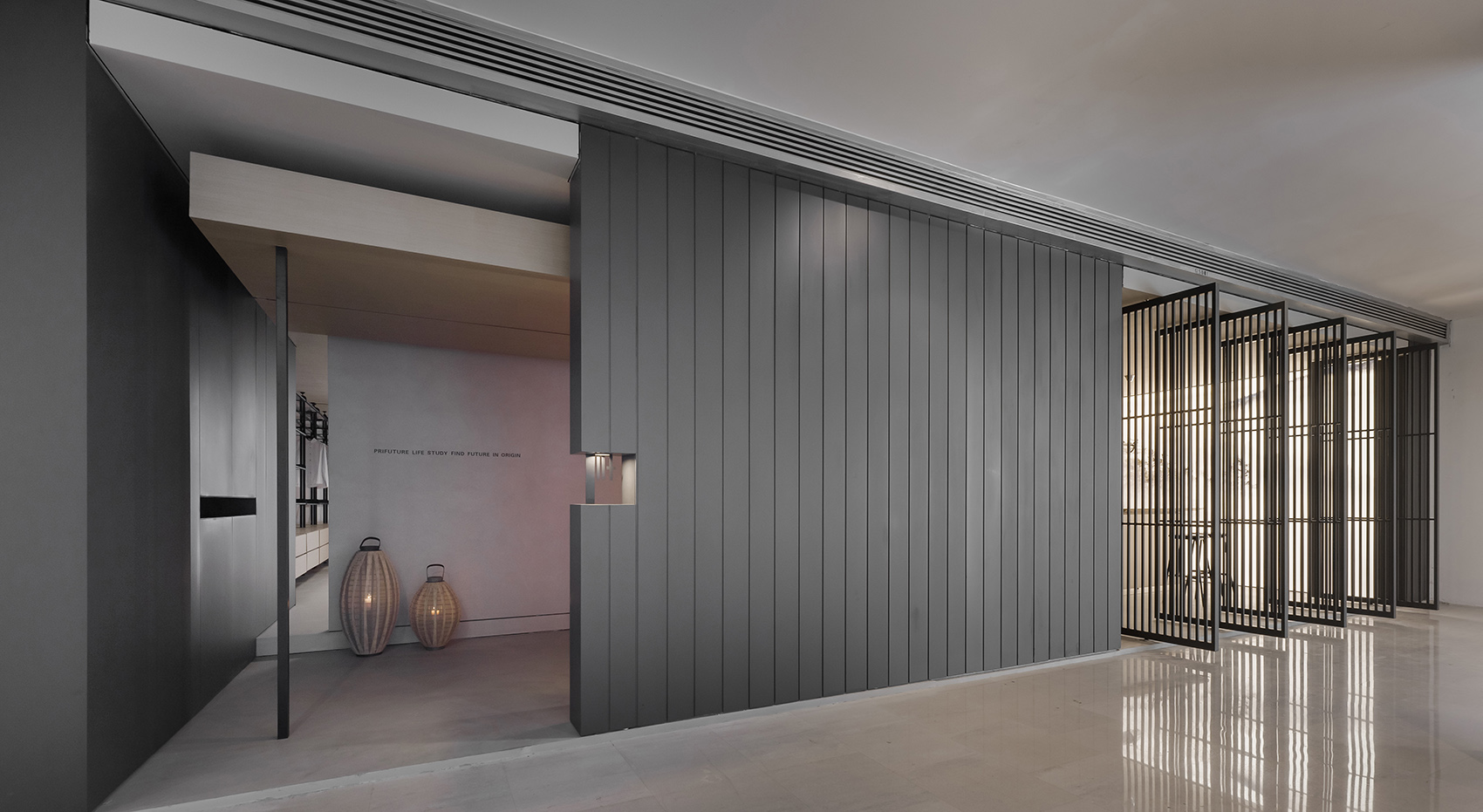
当单纯展示产品功能的传统体验店不再满足人们的需求时,如何将空间与产品作为一个整体,注重产品功能体验的同时也带给人难忘的空间体验,就成了新型体验店需要考虑和解决的问题。
When traditional experience stores that simply display product functions no longer meet people's needs, how to integrate space and products as a whole, focusing on product functional experience and also bringing unforgettable space experience, becomes a new type of experience store that needs to be considered and solved problem.
这一次,新的F+展厅,从家居体验感和全面性着手,再次精彩亮相。
This time, the new F+ showroom, starting from the home experience and comprehensiveness, made a wonderful appearance again.

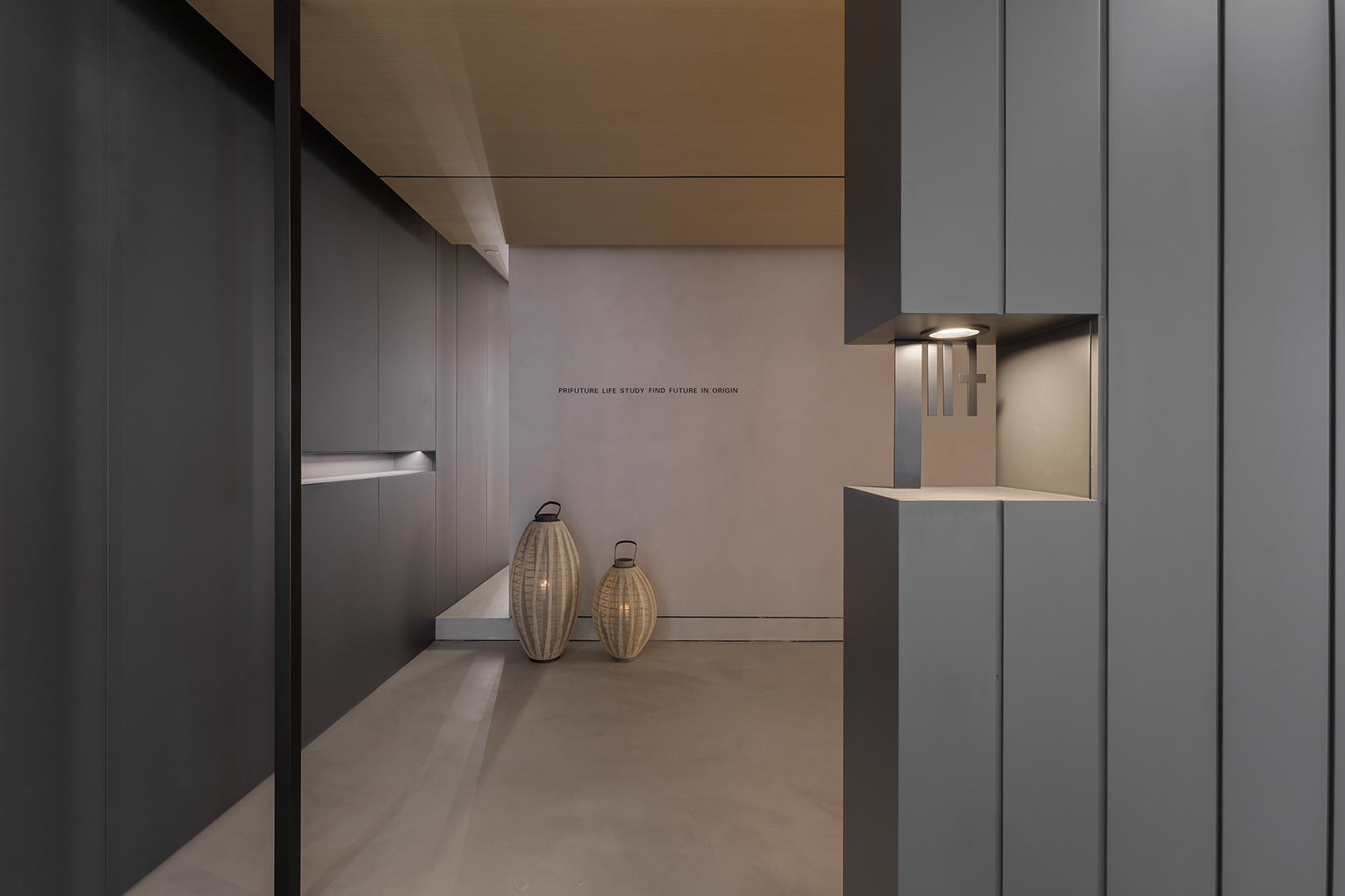

整个故意压低的入口设计,让内敛含蓄的体块从内部延伸出来,具有十足的结构感。简约低调的logo,两盏竹灯将空间氛围晕染地格外安静,仪式感满分。
The entire deliberately lowered entrance design allows the restrained and implicit volume to extend from the interior, with a full sense of structure. The simple and low-key logo, two bamboo lamps make the space atmosphere extremely quiet, and the sense of ceremony is full.

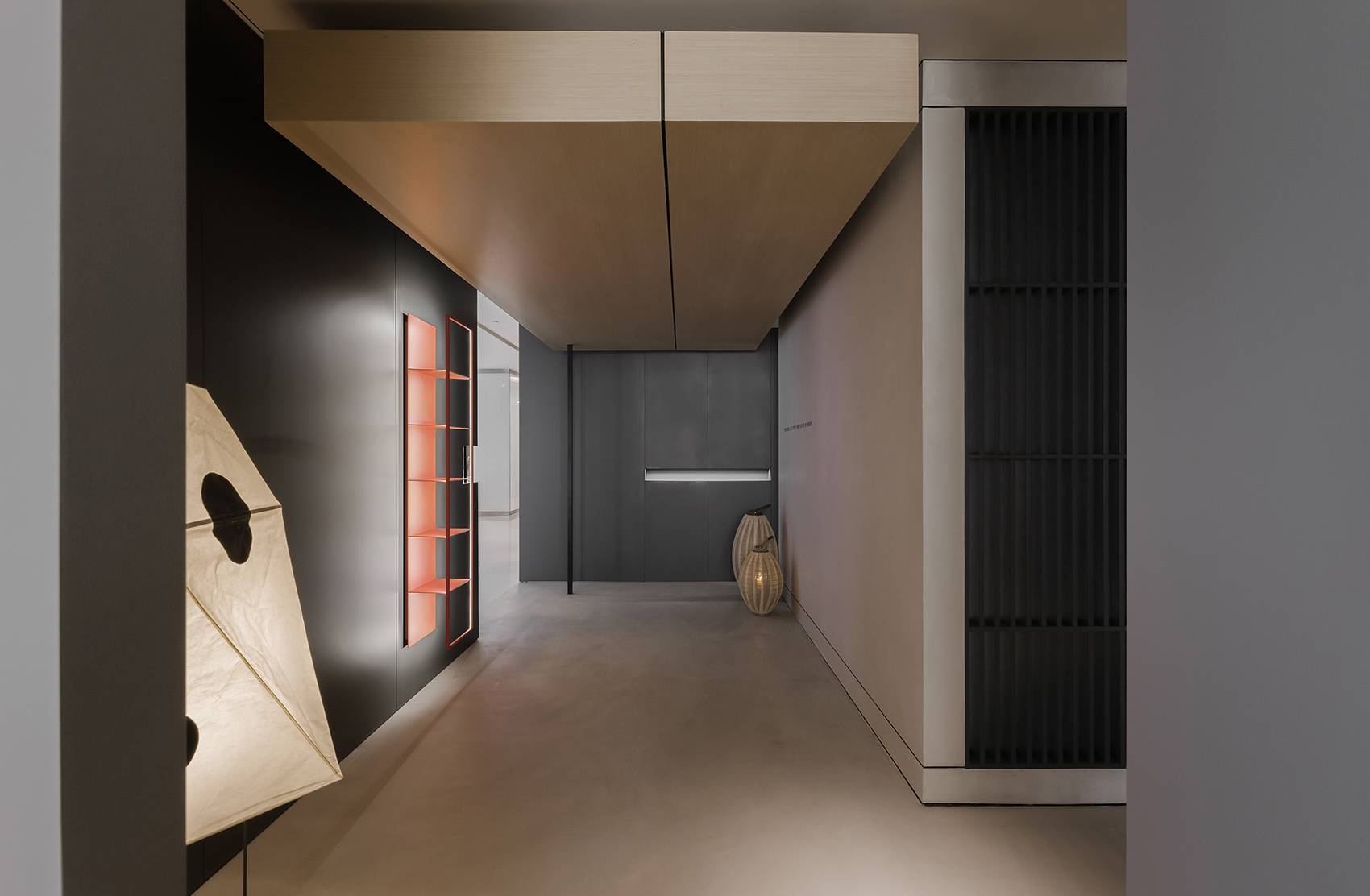
转角处野口勇的波点灯引导人进入,仿佛另一道风景。一步一景的空间手法几乎贯穿整个空间,除了带给人不同的视觉感受外,同时也增强人的空间体验感。
Isamu Noguchi's wave-dotted lights at the corner lead people to enter, as if another scenery. The spatial technique of one step and one scene runs through almost the entire space, which not only brings people different visual experience, but also enhances people's sense of space experience.

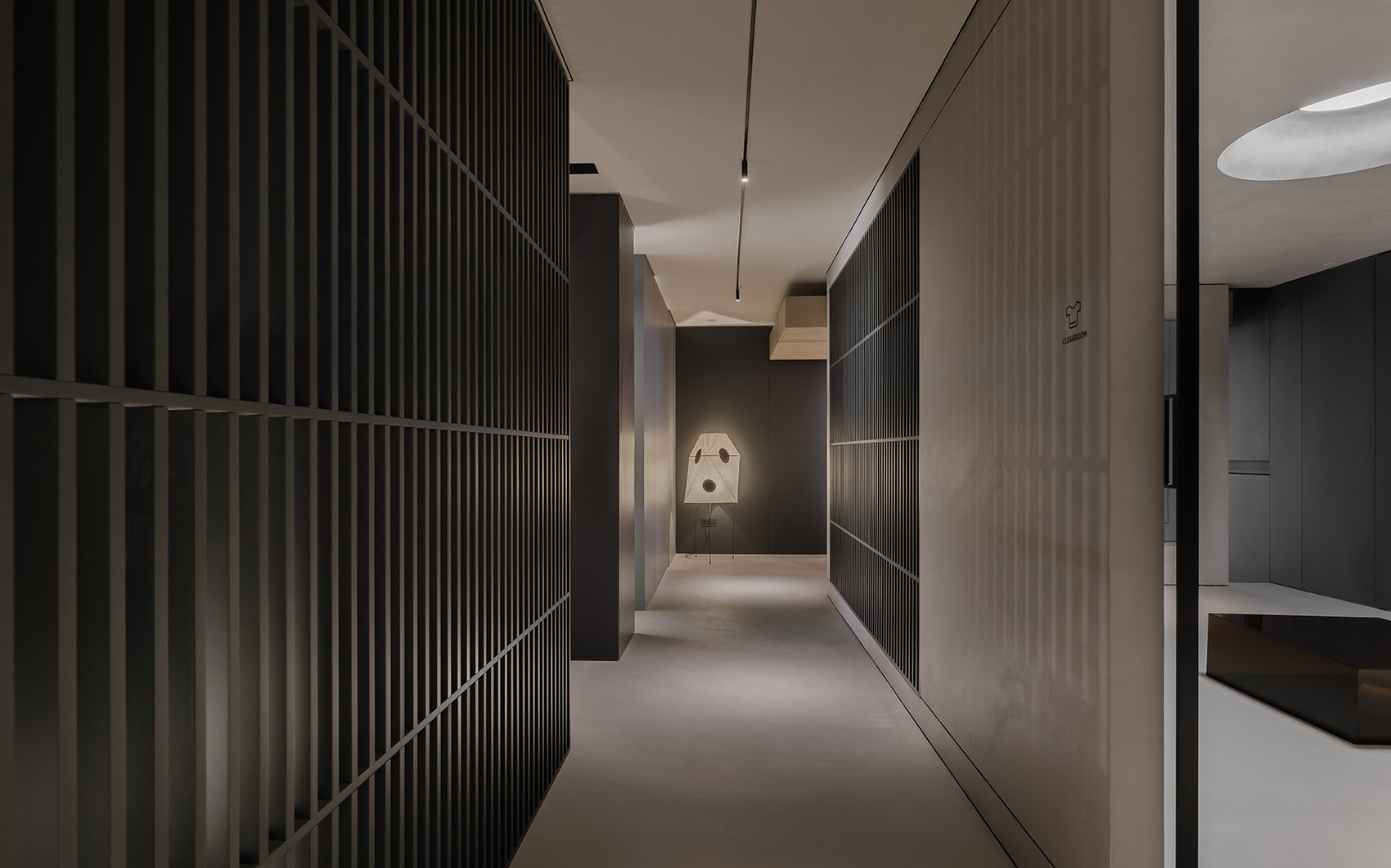
穿过由体块刻意压低的入口进入过道,视觉仿佛豁然开朗。低调简约的设计与空间朦胧安静的气质最大化地激发人的感官体验。
Entering the aisle through the entrance deliberately lowered by the volume, the vision seems to suddenly become clear. The low-key and simple design and the hazy and quiet temperament of the space maximize people's sensory experience.
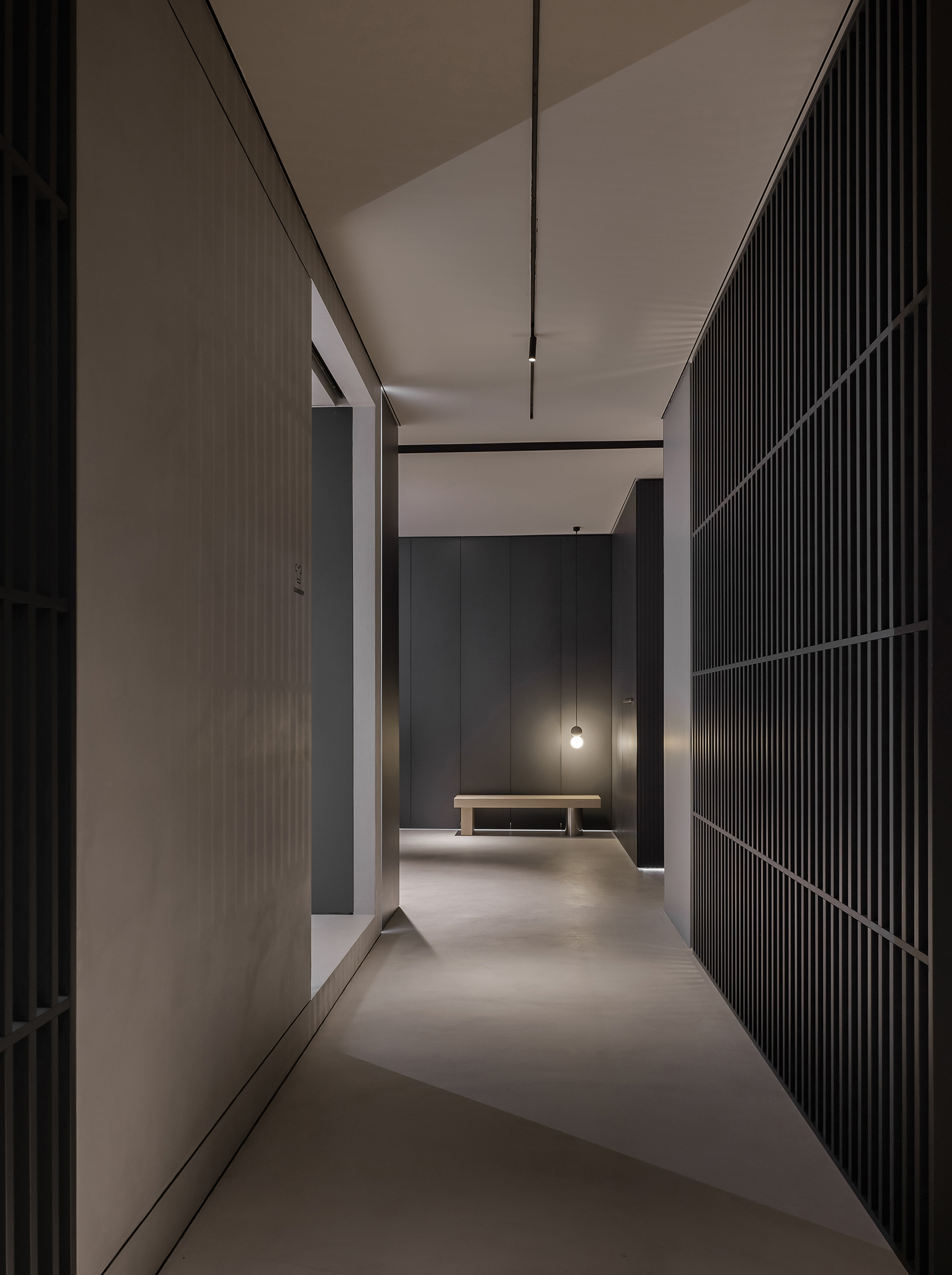
特别定制的不对称脚休息凳除了作为空间装饰品以外,还可以为前来参观的游客提供小憩场所。
In addition to being used as a space decoration, the specially customized asymmetrical foot rest stool can also provide a resting place for visitors who come to visit.
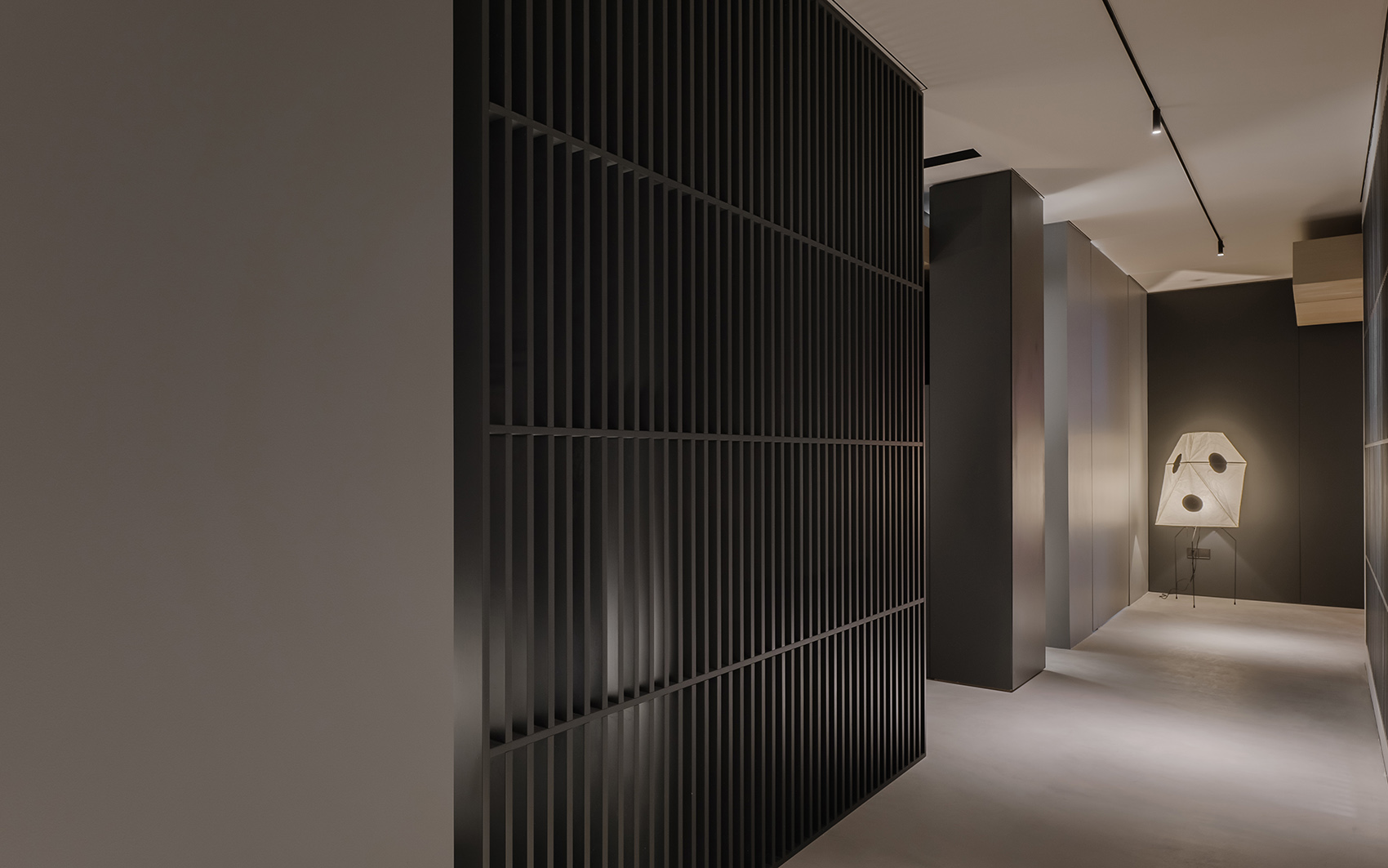
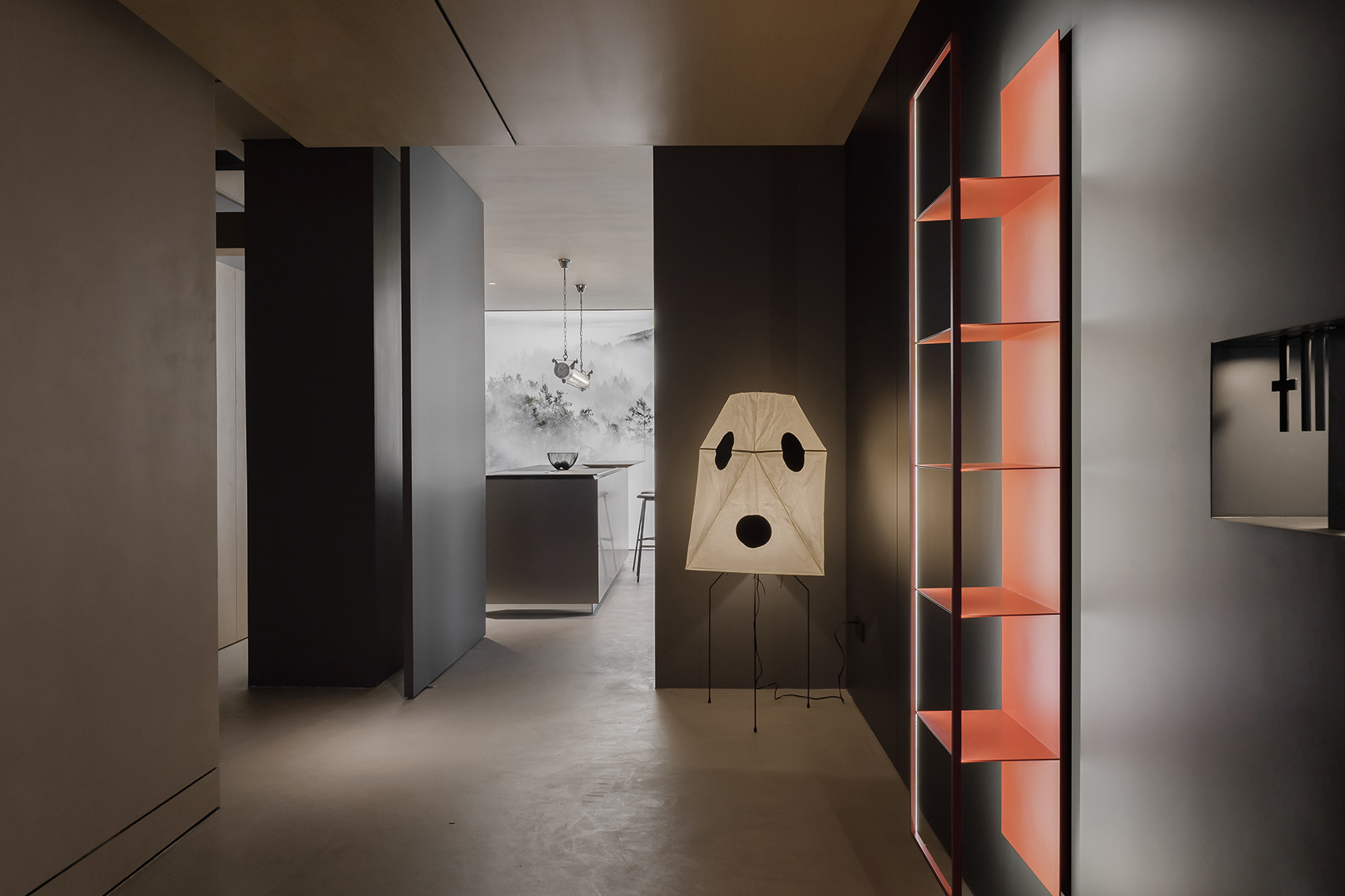
精心设计的隐形旋转门将厨房区和过道区分,由一个完整空间进入另一个气质的空间,在开合之间实现转变。
The well-designed invisible revolving door distinguishes the kitchen area from the aisle, from one complete space to another temperament space, and realizes the transition between opening and closing.
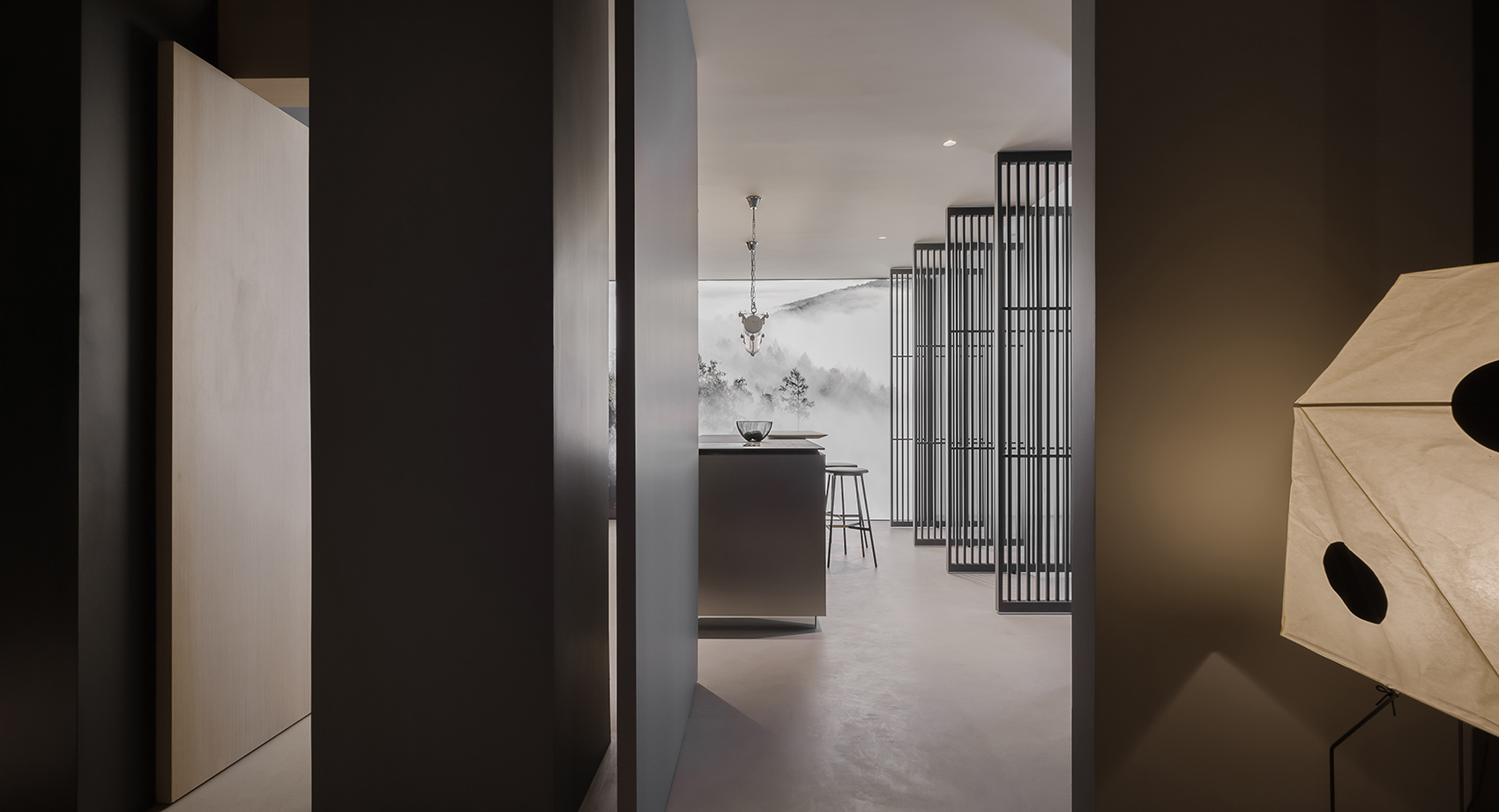
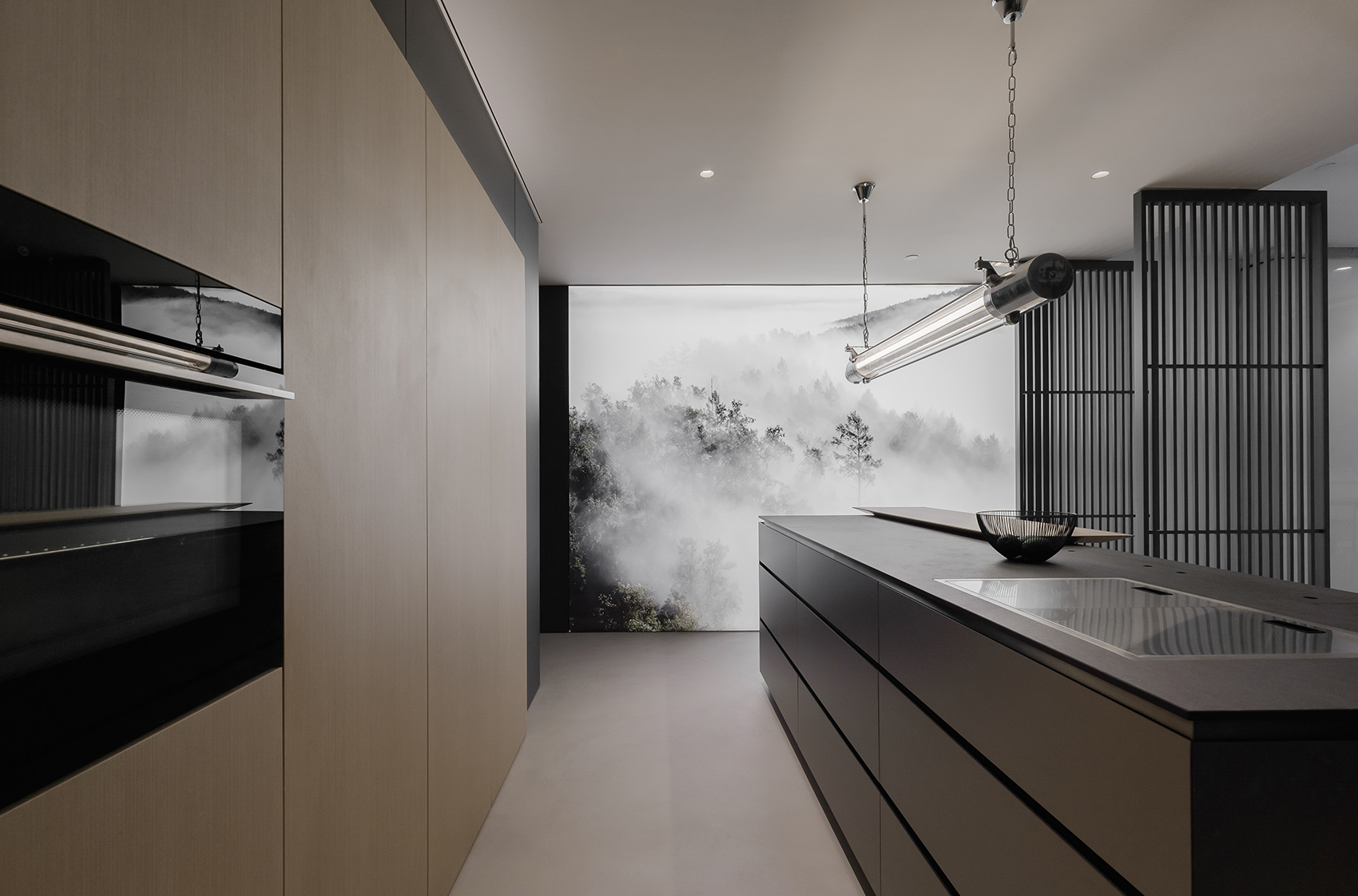
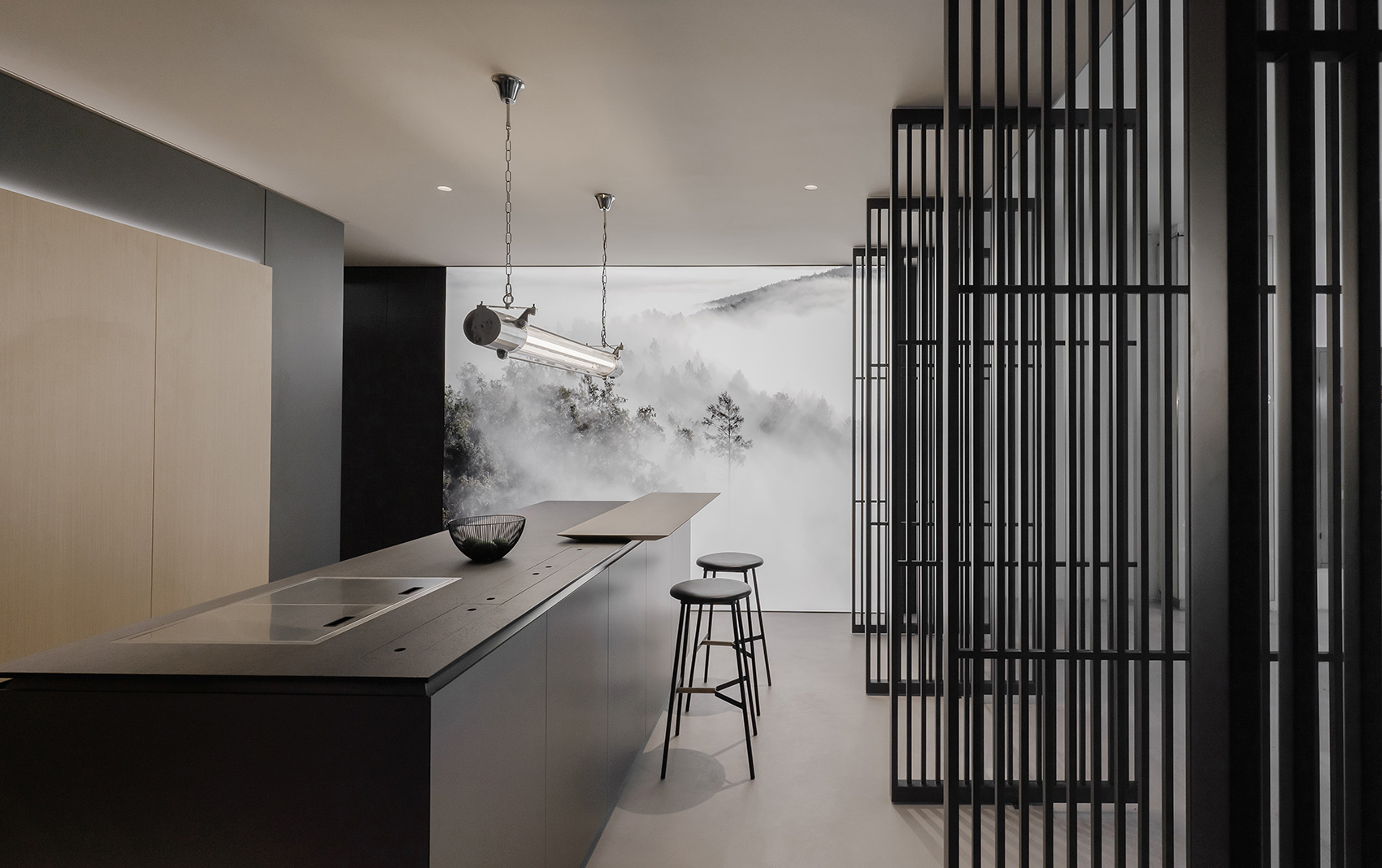
厨房内部氛围与室外保持一致,定制山水画软膜灯箱墙面赋予空间层次与变化,黑色岛台在灯光氛围烘托下更显立体与精致。
The interior atmosphere of the kitchen is consistent with that of the exterior. The custom-made landscape painting soft film light box wall gives the space hierarchy and change, and the black island is more three-dimensional and delicate under the lighting atmosphere.

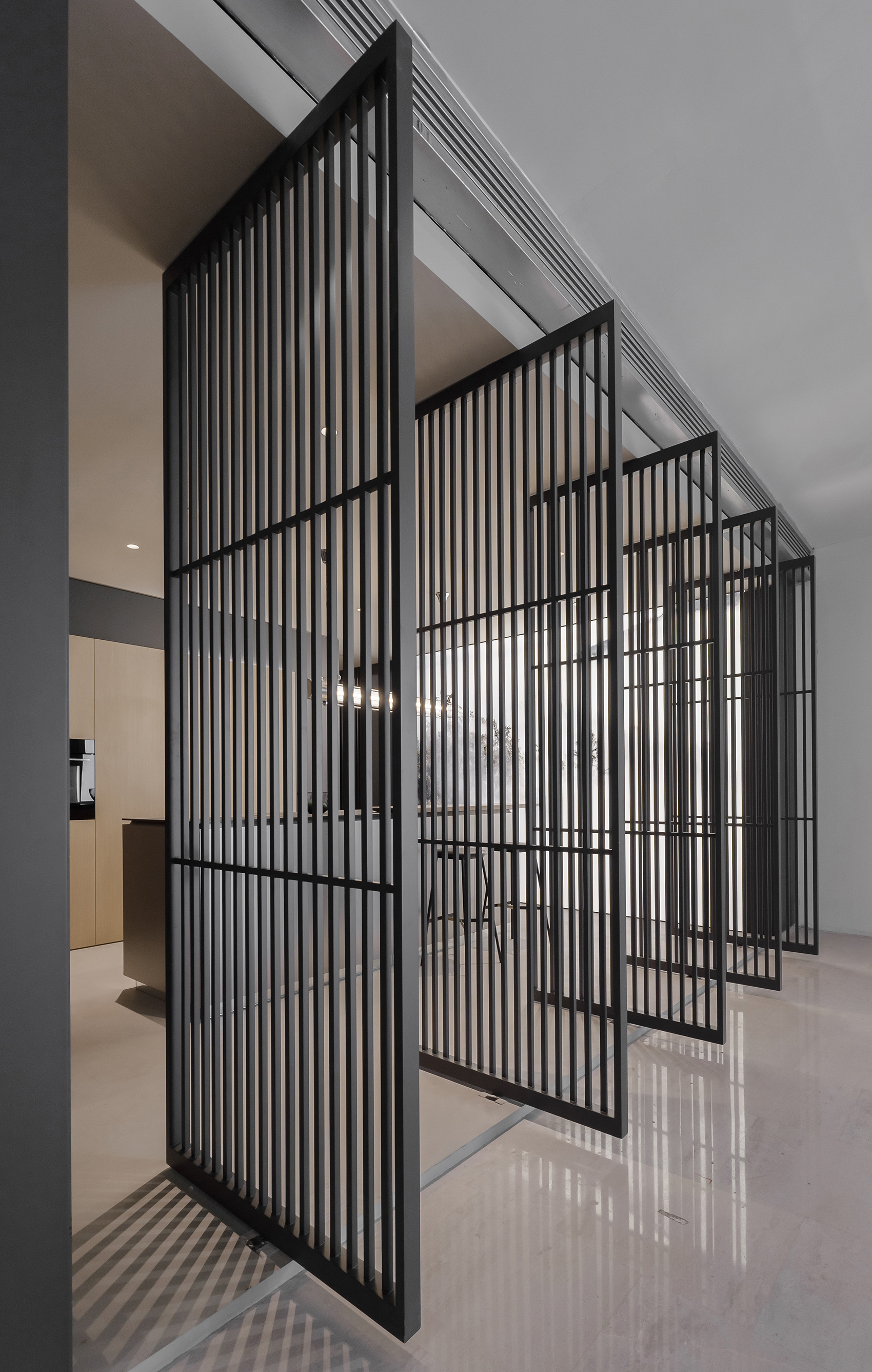
黑色格栅门让空间变得通透且有质感,光和空气可以自由地在空间内外穿梭,让人感觉不那么压抑。
The black grille door makes the space transparent and textured, light and air can travel freely in and out of the space, making people feel less oppressive.
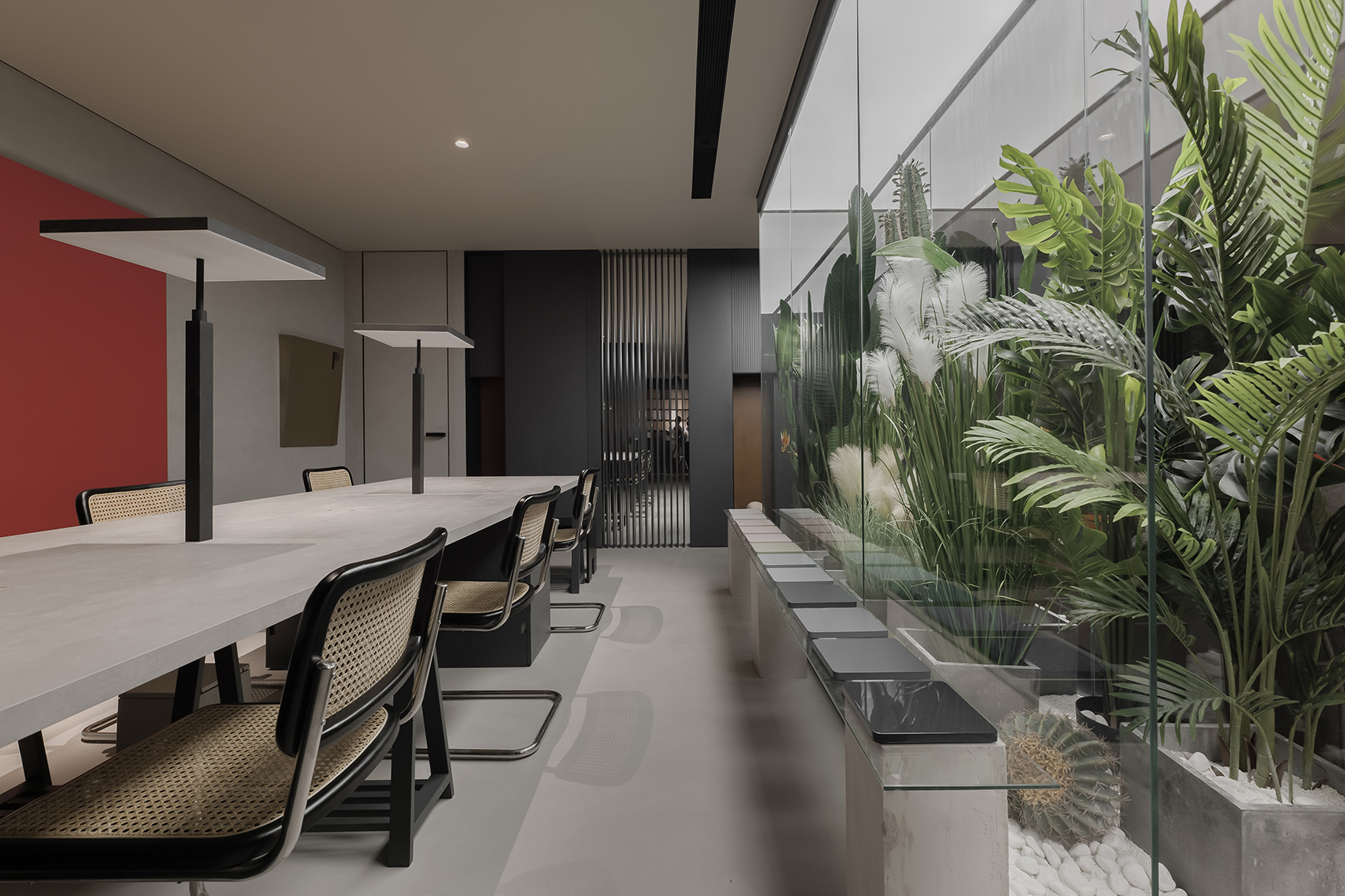
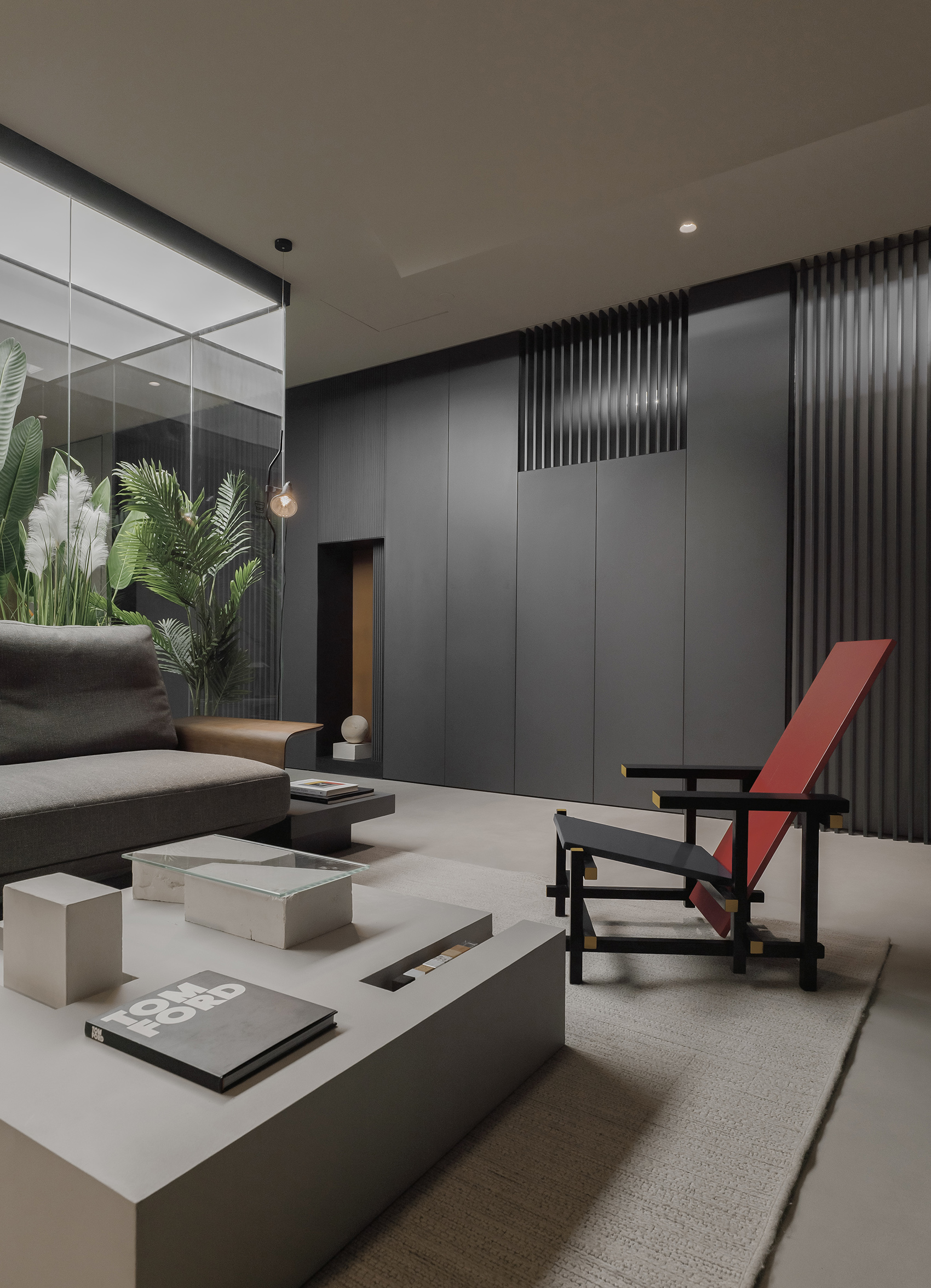
以植物作为背景墙的客厅沙发,为整体暗色调的空间带来生机与活力,仿佛空间在这里可以自由呼吸,形成一种透气感。
The living room sofa with plants as the background wall brings vitality and vitality to the overall dark-toned space, as if the space can breathe freely here, forming a sense of ventilation.

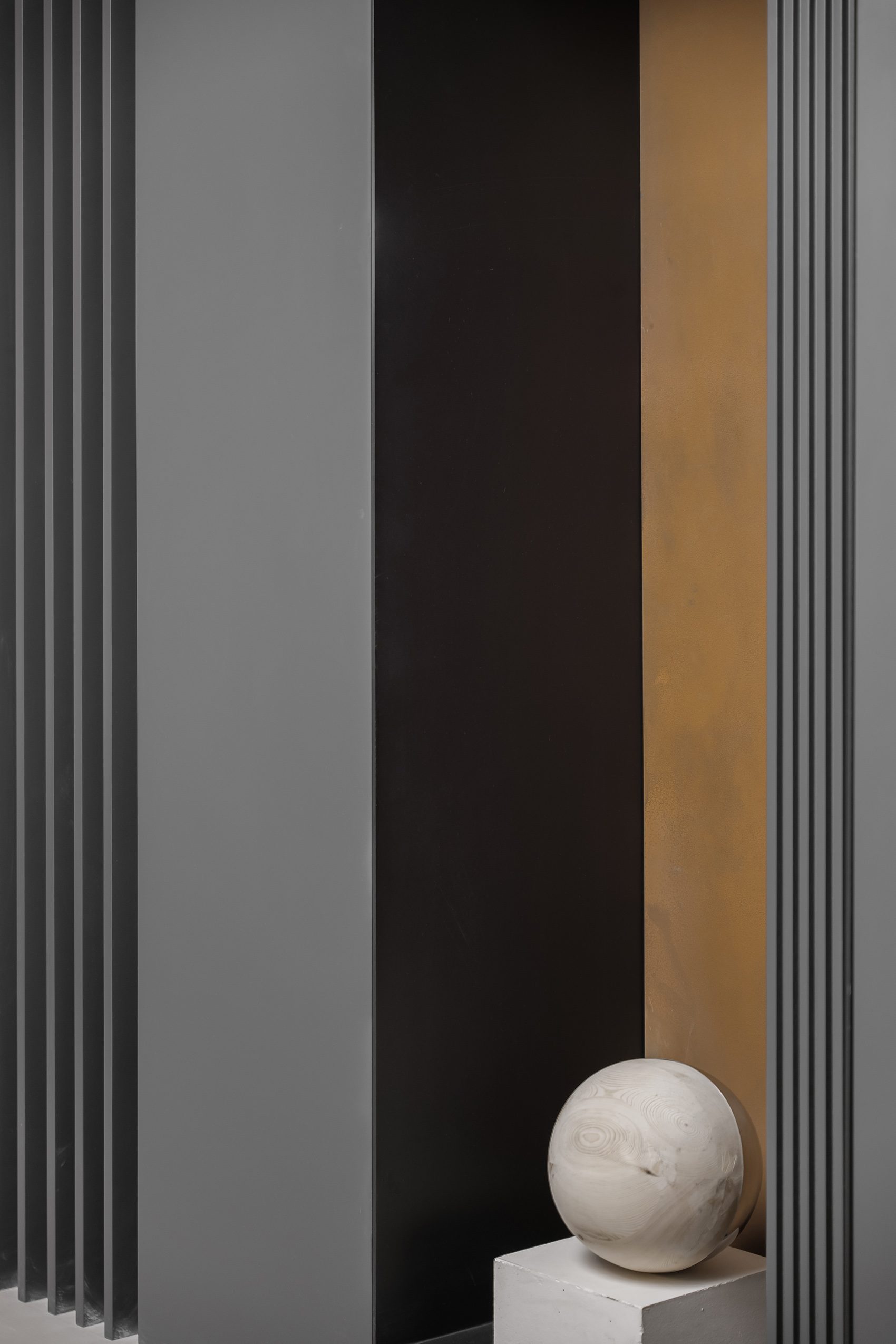
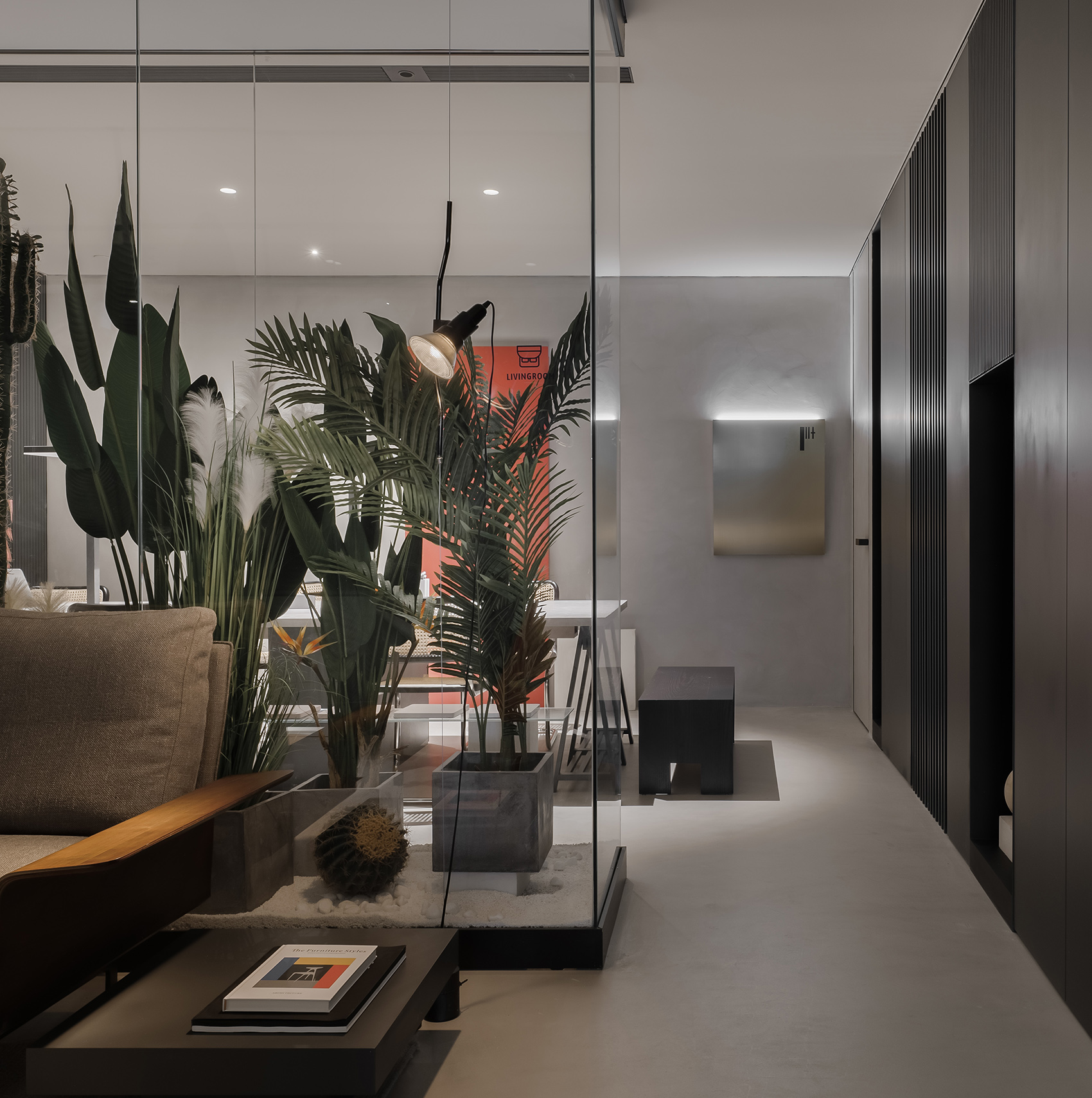
轻微撕裂的吊顶顶面让原本枯燥单调的屋顶多了变化和造型感,看似简单的空间因为细节处理和材质肌理而变得更有质感。
The slightly torn top surface of the ceiling makes the original boring and monotonous roof more change and shape, and the seemingly simple space becomes more textured due to the detail processing and material texture.
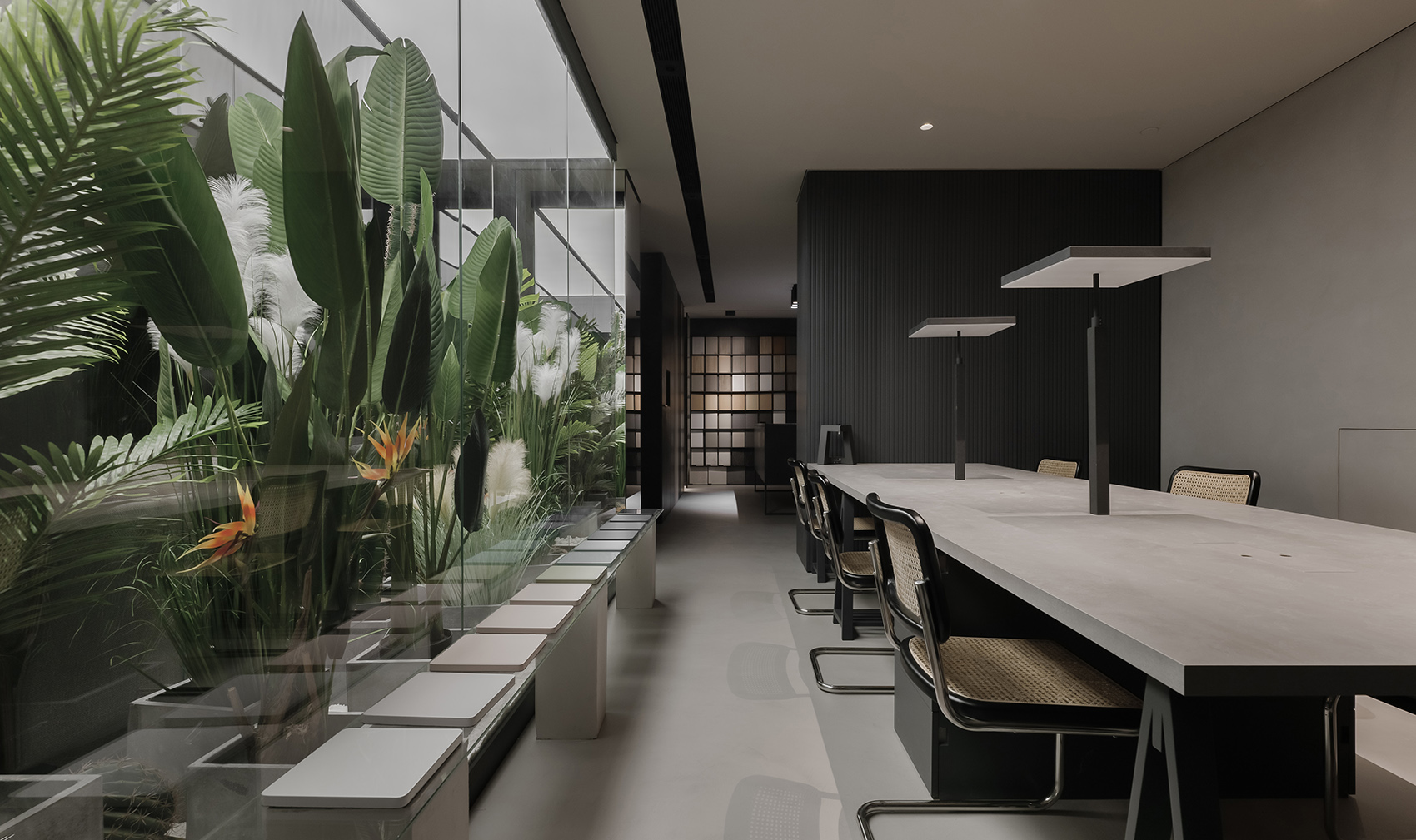
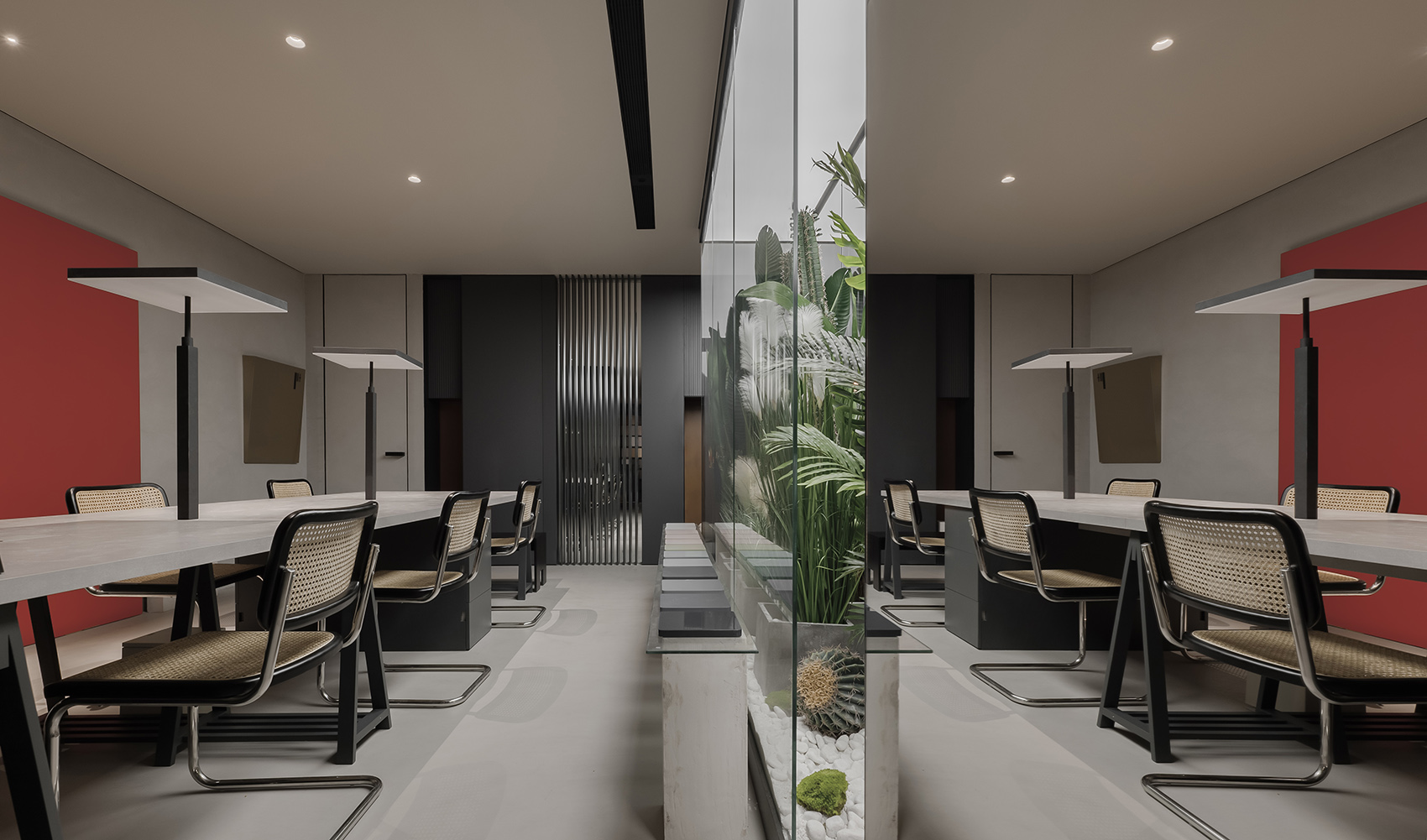
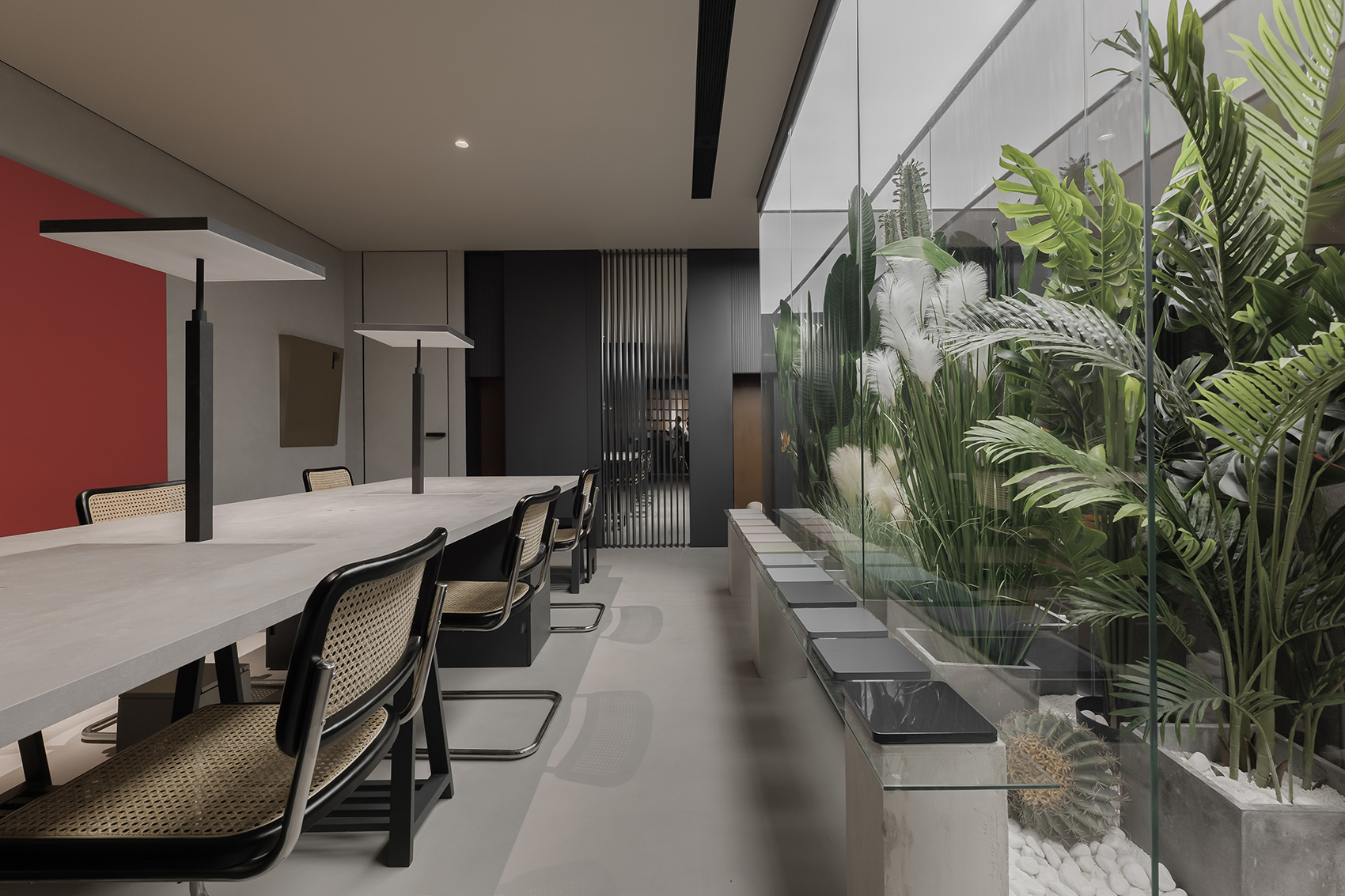
办公区与客厅以植物墙相隔,看似在功能上分开却又在同一空间内相连接。
The office area and the living room are separated by a plant wall, which seems to be functionally separated but connected in the same space.
灰色板材定制办公桌与点光源结合形成一个整体,整齐排列的椅子和点缀墙面的红色无疑让空间更具吸引力,整个空间呈现出一种阵列感。
The gray sheet custom desk is combined with the point light source to form a whole. The neatly arranged chairs and the red dotted on the wall undoubtedly make the space more attractive, and the whole space presents a sense of array.
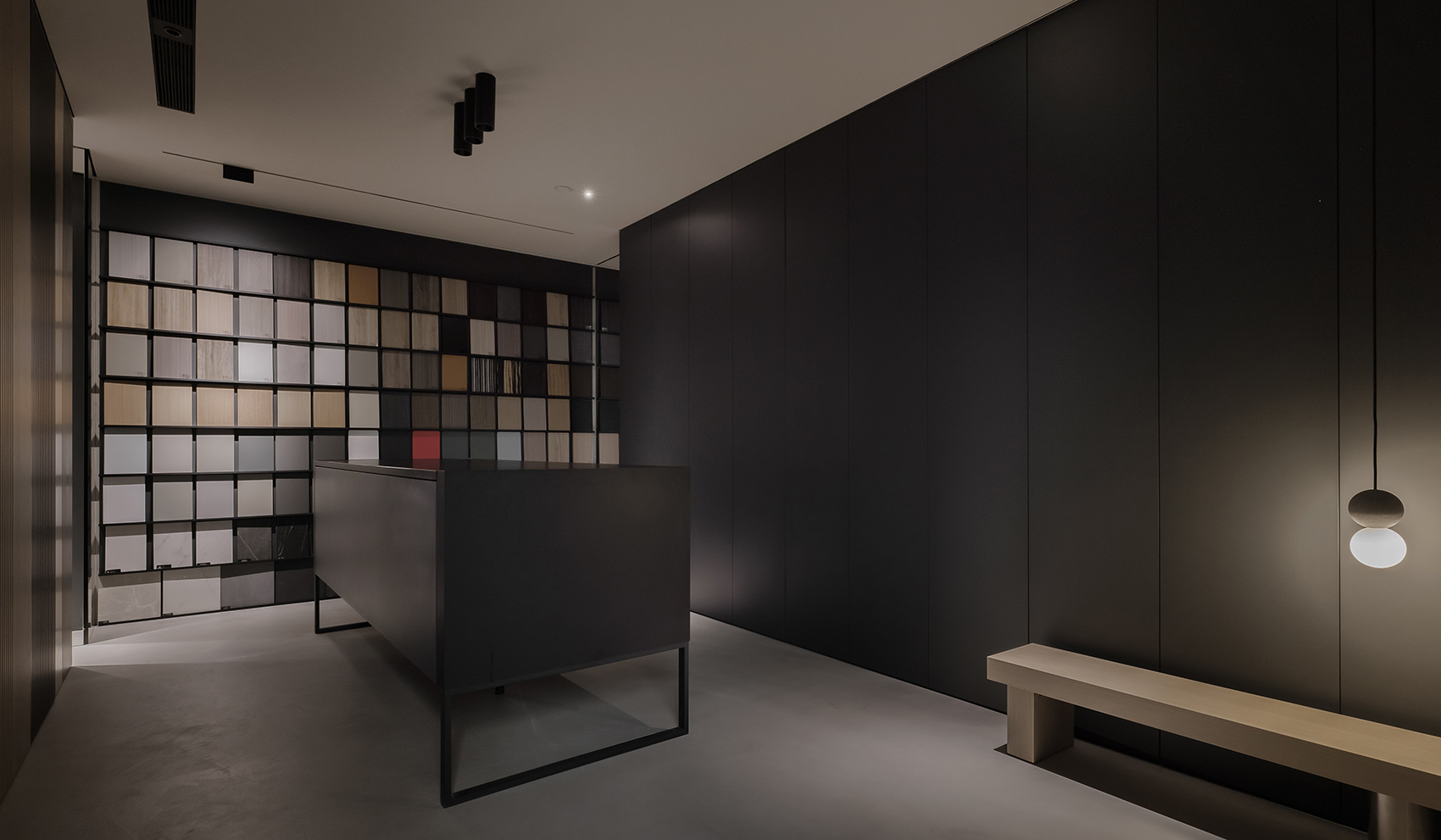
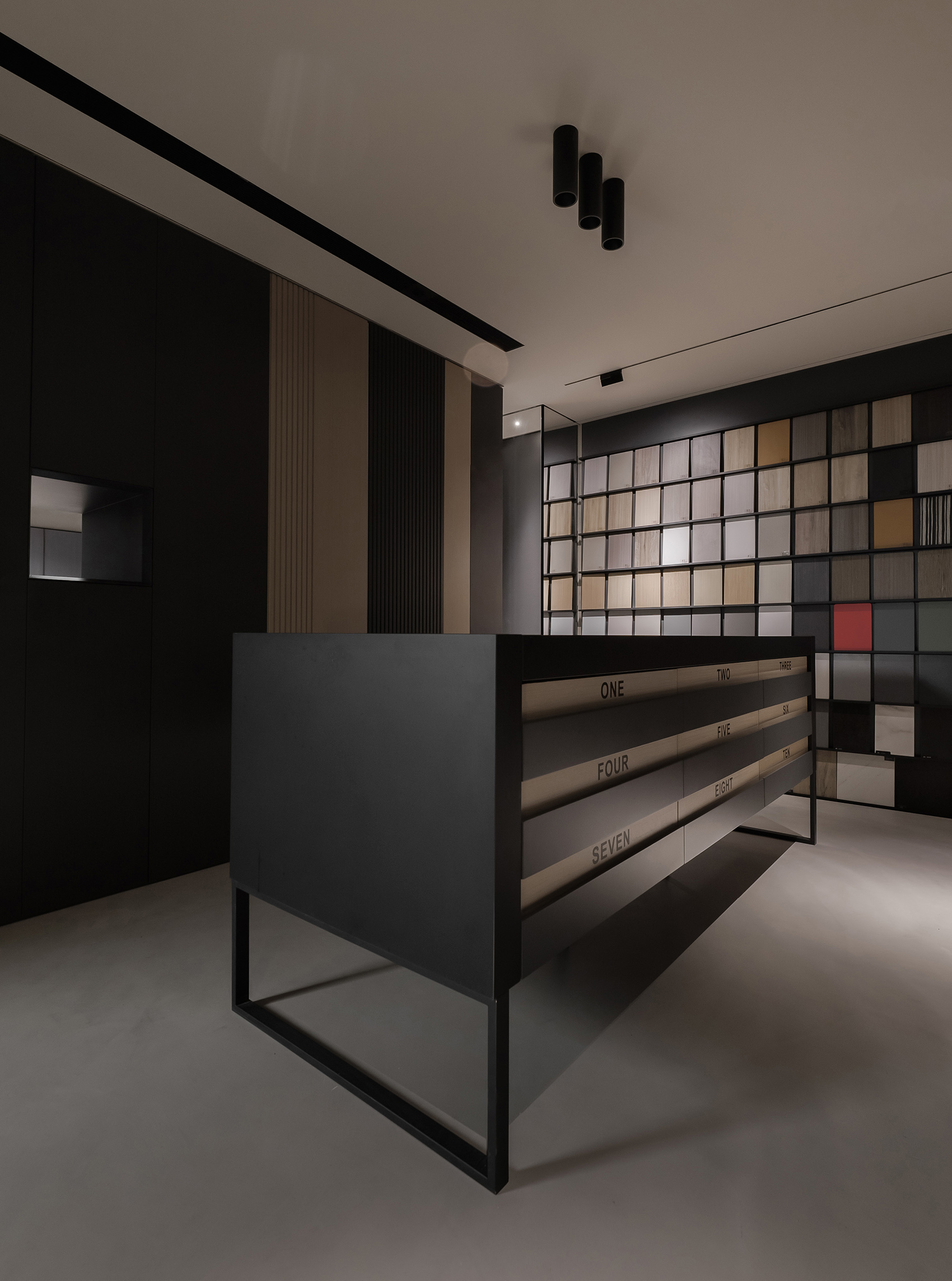
无主灯照明下的选材区给人低调高级又安宁静谧的空间感受,三个射灯分别用暖、中、高三种色温来调节室内气氛,以达到空间最理想的显色状态。
The material selection area without main light lighting gives people a low-key, high-grade, quiet and quiet space feeling. The three spotlights use three color temperatures of warm, medium and high to adjust the indoor atmosphere to achieve the most ideal color rendering state of the space.

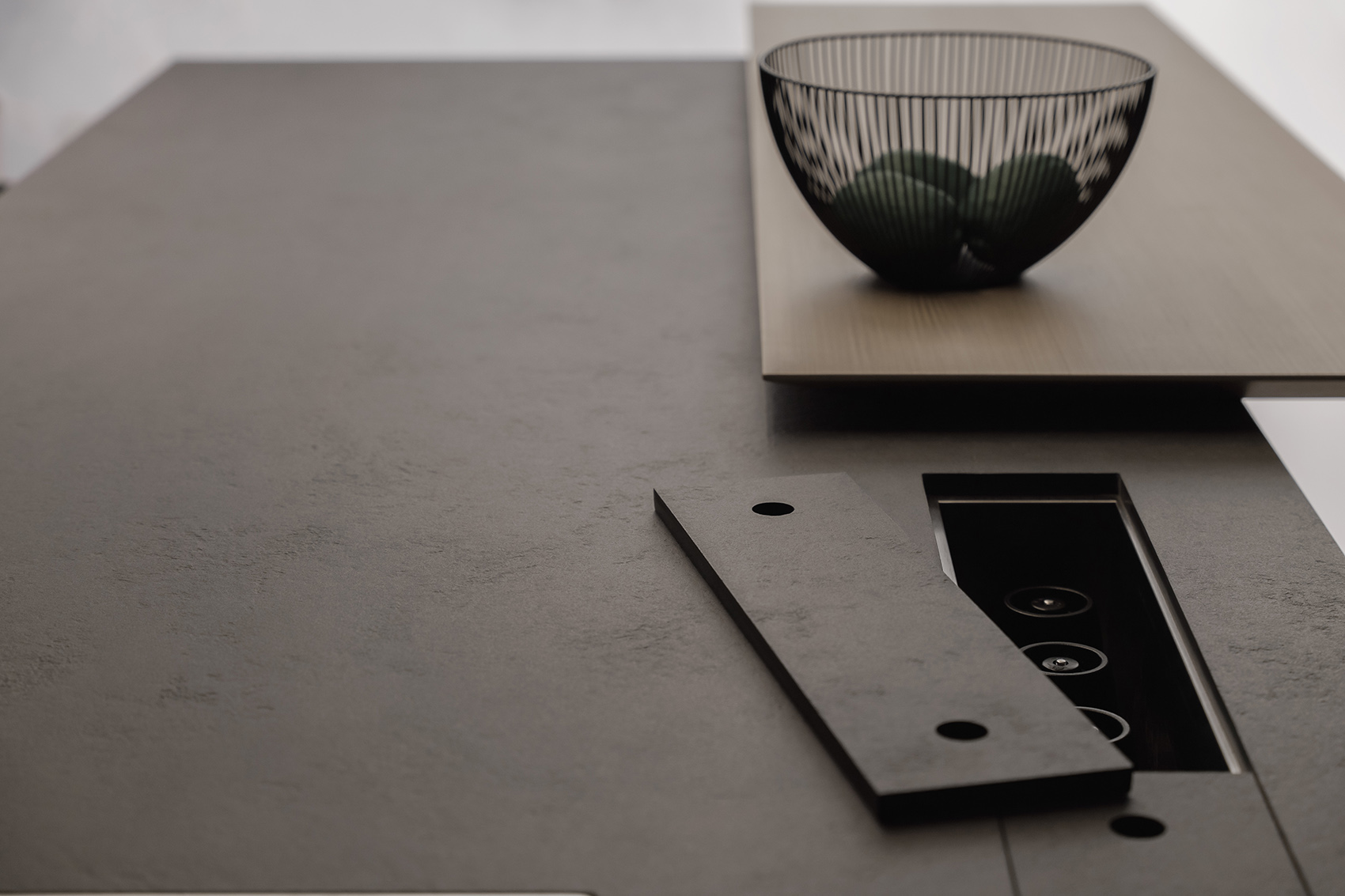

位于正中央的岛台被设计成可活动的推拉形式,具有令人舒适的阻尼感。角落里的吊灯散发柔和、温润的轮廓光,为空间蒙上一层朦胧、神秘的色彩。
The island in the center is designed as a movable push-pull, which has a comfortable damping feeling. The chandelier in the corner emits a soft and warm contour light, casting a hazy and mysterious color on the space.
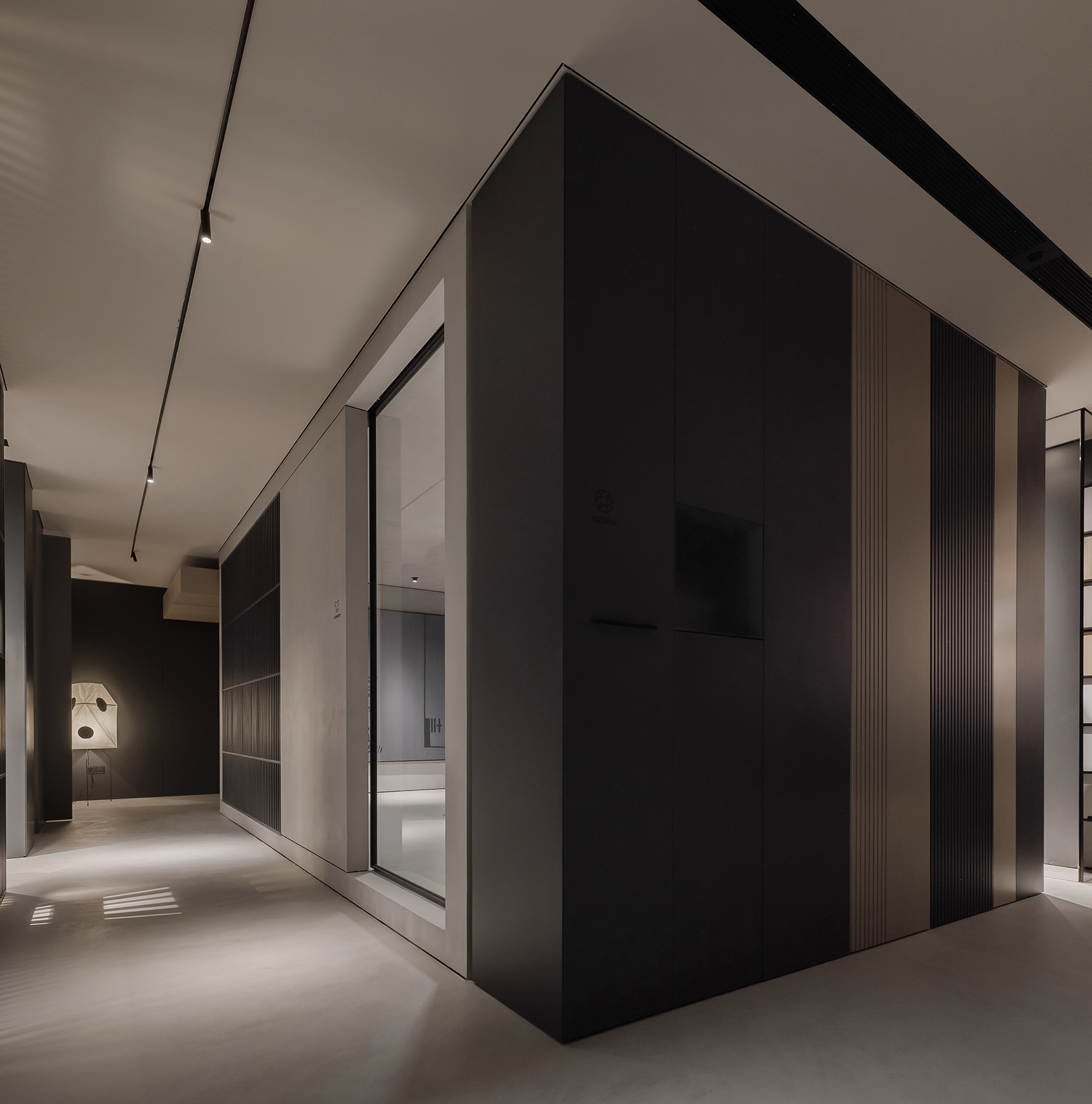
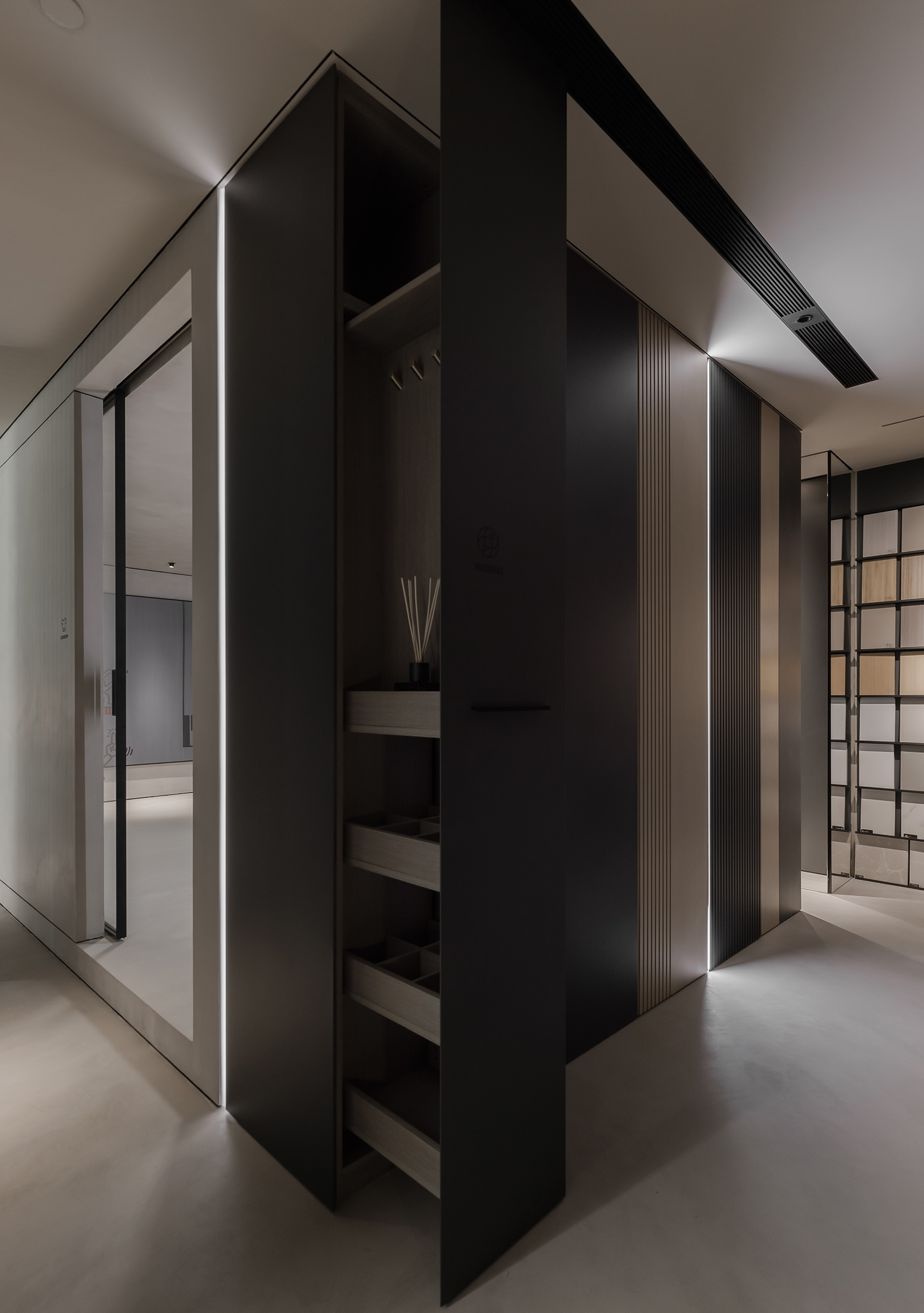
特别设计的衣帽间是独立存在于展厅中央的水泥灰盒体。功能齐全的隐藏式收纳仍然采用可活动的推拉形式,既方便储藏同时让空间更具简约美感。
The specially designed cloakroom is a cement ash box that exists independently in the center of the exhibition hall. The fully functional hidden storage still adopts the movable push-pull form, which is convenient for storage and makes the space more simple and beautiful.
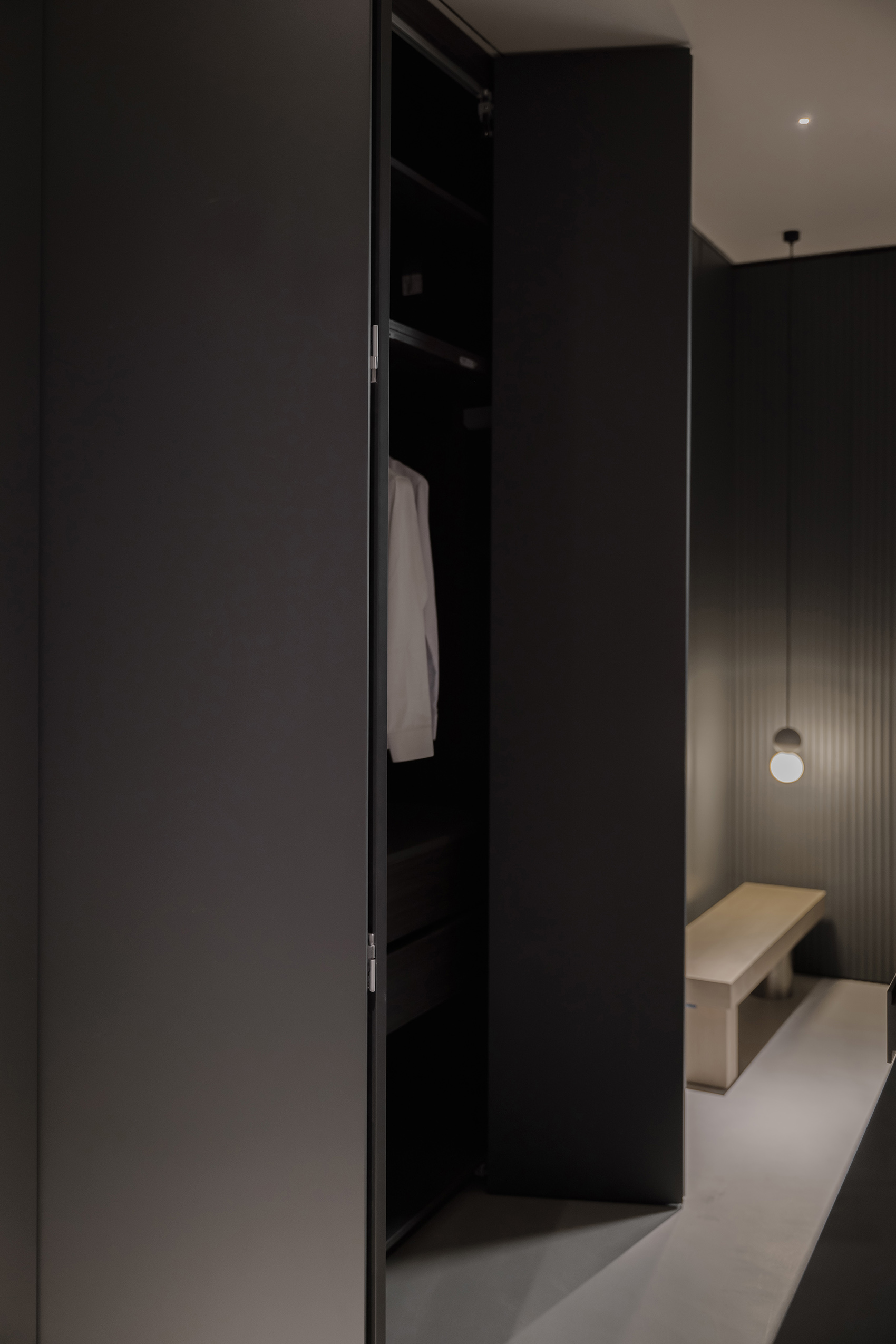
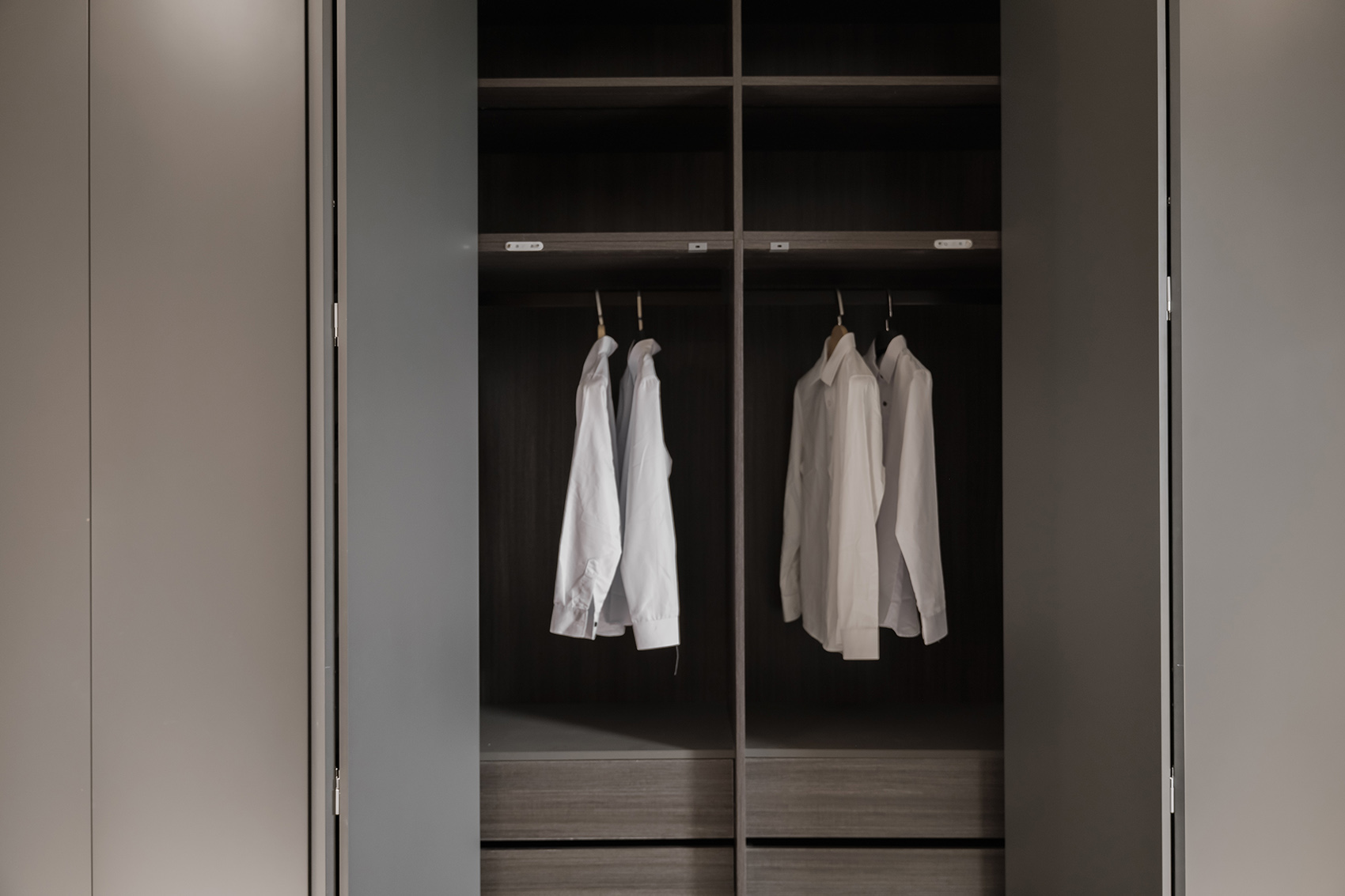
深灰色折叠门让衣帽间更显精致,极致简约的柜体与整个空间融为一体,完美展现“全屋定制”的精致理念。
The dark gray folding door makes the cloakroom more delicate, and the extremely simple cabinet is integrated with the whole space, perfectly showing the exquisite concept of "customization in the whole house".

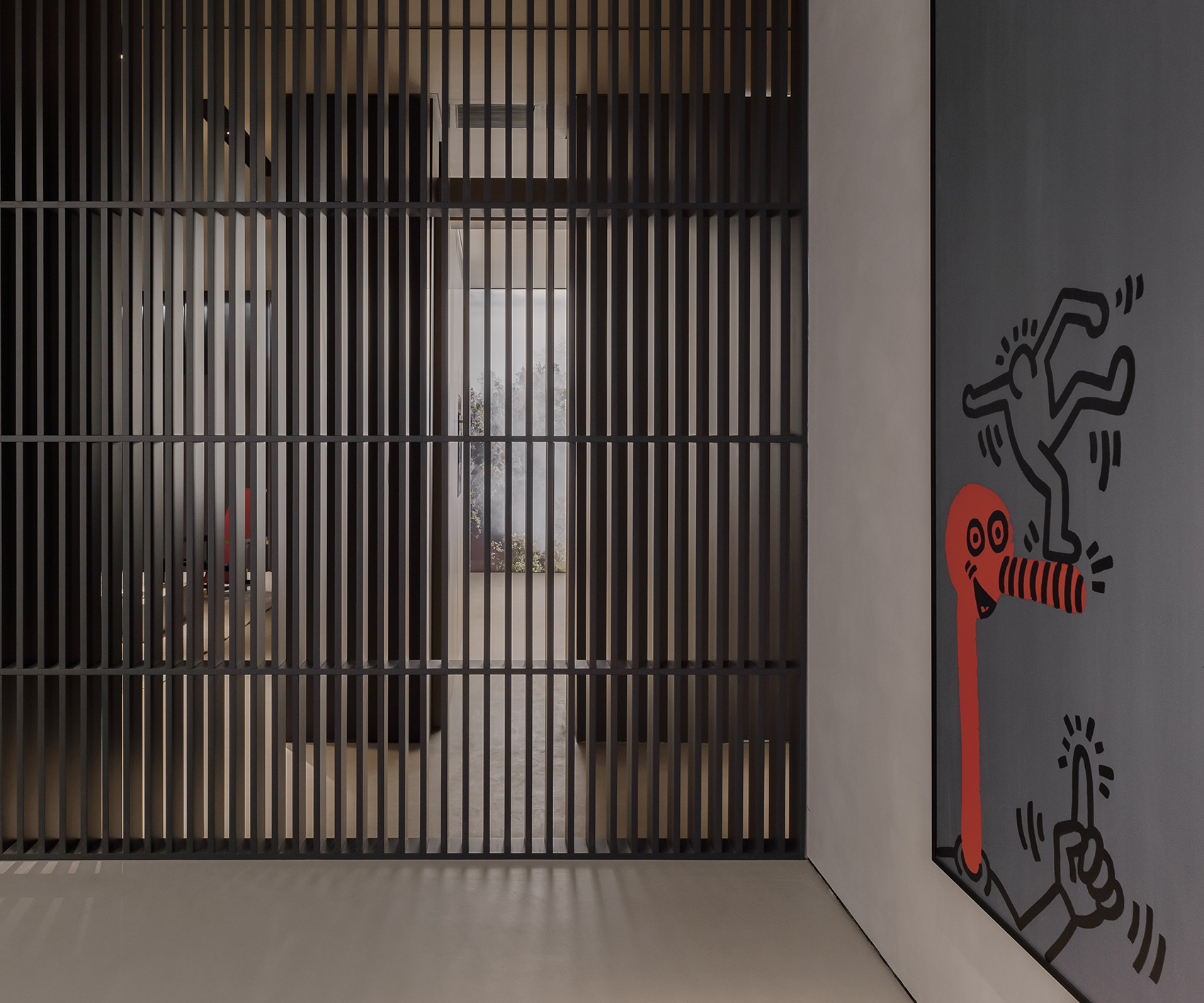
屋顶和地面采用微水泥材质,细腻光滑。我们原创设计的挂画装饰空白墙面,与室内完美融合并让空间显得更加有趣,成为一个整体。
The roof and ground are made of microcement, which is fine and smooth. Our original designed paintings adorn the blank walls, blending in perfectly with the interior and making the space more interesting as a whole.
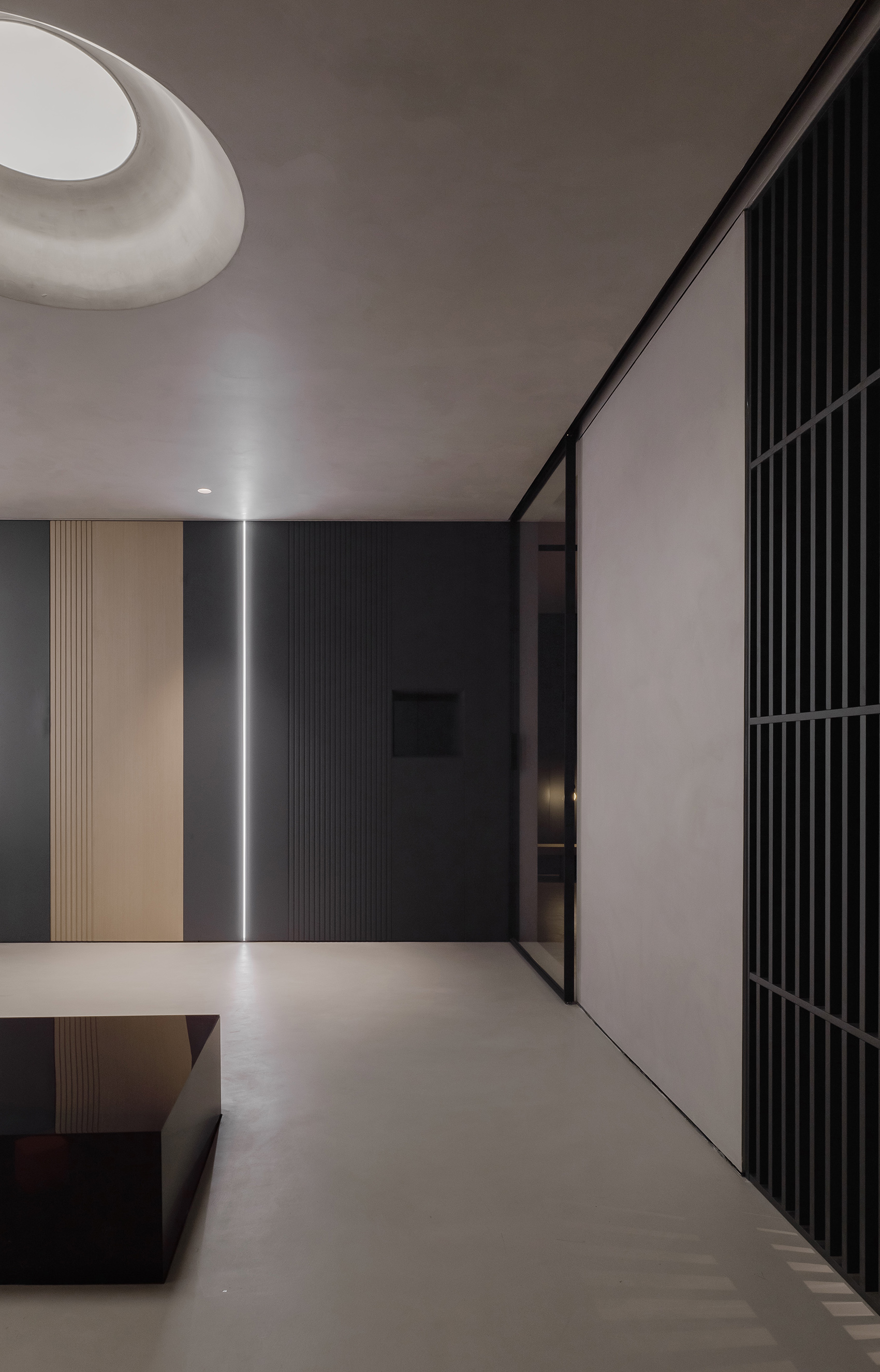
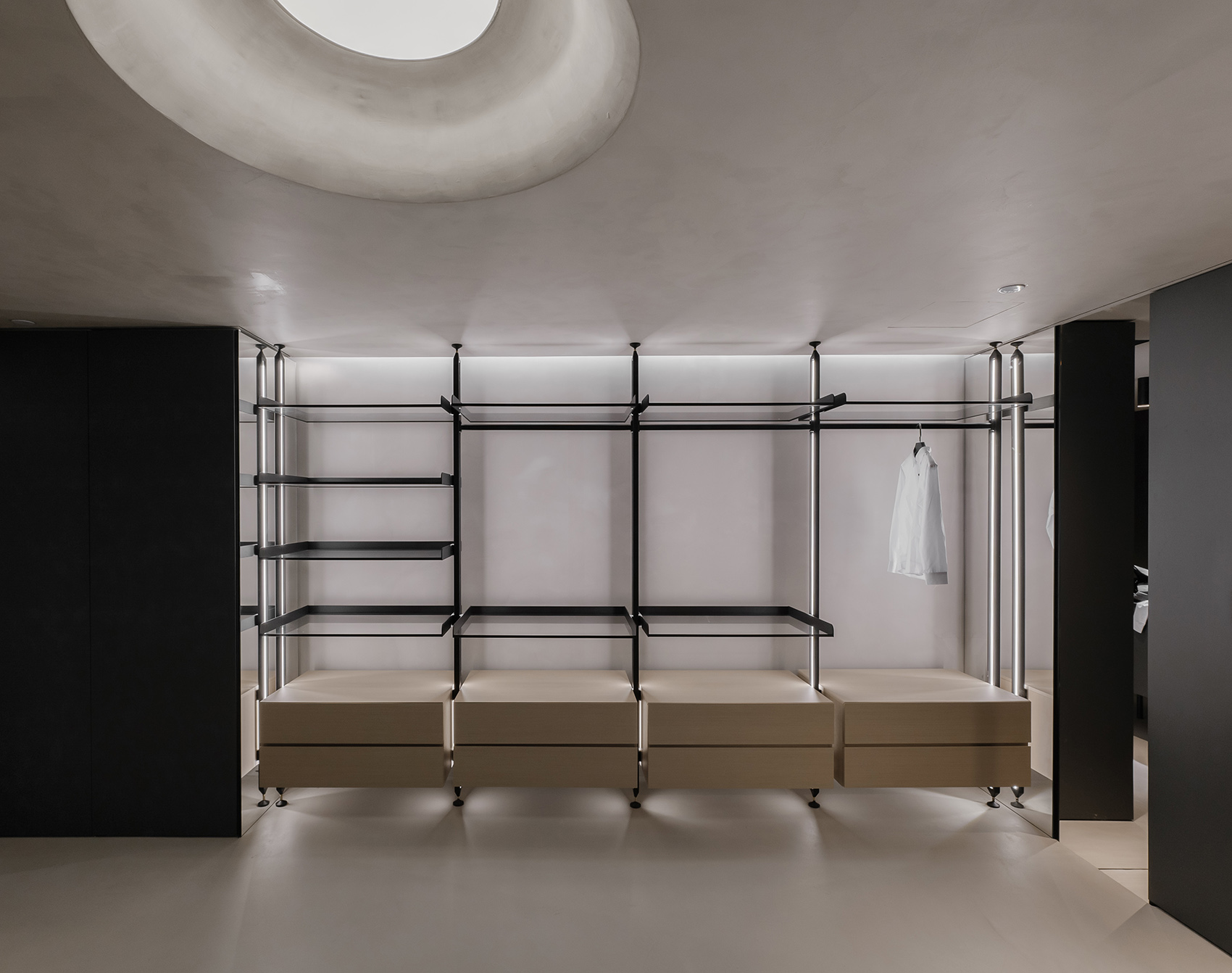
室内柜体表面采用两种不同的材质进行设计表达,不同的表面处理方式带来不一样的质感,在光影下呈现不一样的视觉效果,极具表现张力。
The surface of the indoor cabinet is designed and expressed with two different materials. Different surface treatment methods bring different textures and present different visual effects under the light and shadow, which is very expressive.
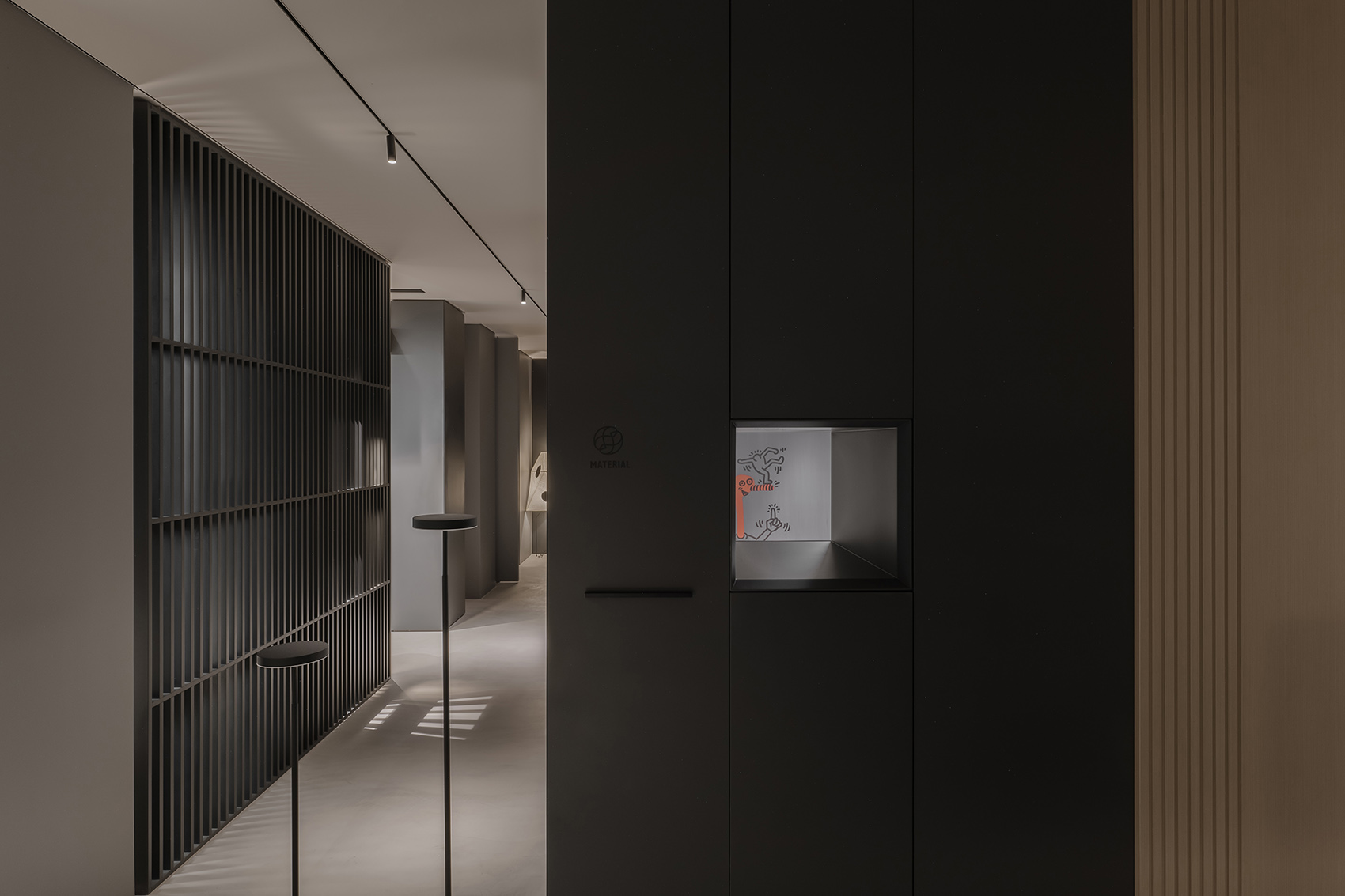
爱因斯坦的《相对论》中曾说,“不能把时间、空间、物质三者分开解释。时间与空间一起组成四维时空,构成宇宙的基本结构。”
Einstein's "Theory of Relativity" once said, "Time, space, and matter cannot be explained separately. Time and space together form a four-dimensional space-time, which constitutes the basic structure of the universe."
本次F+展厅的设计,也通过则通过人在场景中的流转,实现了时间、空间、物质三位一体的交融,所有的情景节点伴随着光影变幻、融合。
The design of this F+ exhibition hall also realizes the integration of time, space and material through the circulation of people in the scene. All the scene nodes are accompanied by changes and fusion of light and shadow.
产品、空间与人之间相互触动,让用户在享受空间的同时去体味产品,想象它们将带给生活的舒适、便捷和享受。
Products, space and people touch each other, allowing users to appreciate the products while enjoying the space, and imagine the comfort, convenience and enjoyment they will bring to life.
在F+,你想要的一站式体验我们都有。
At F+, we have the one-stop experience you want.
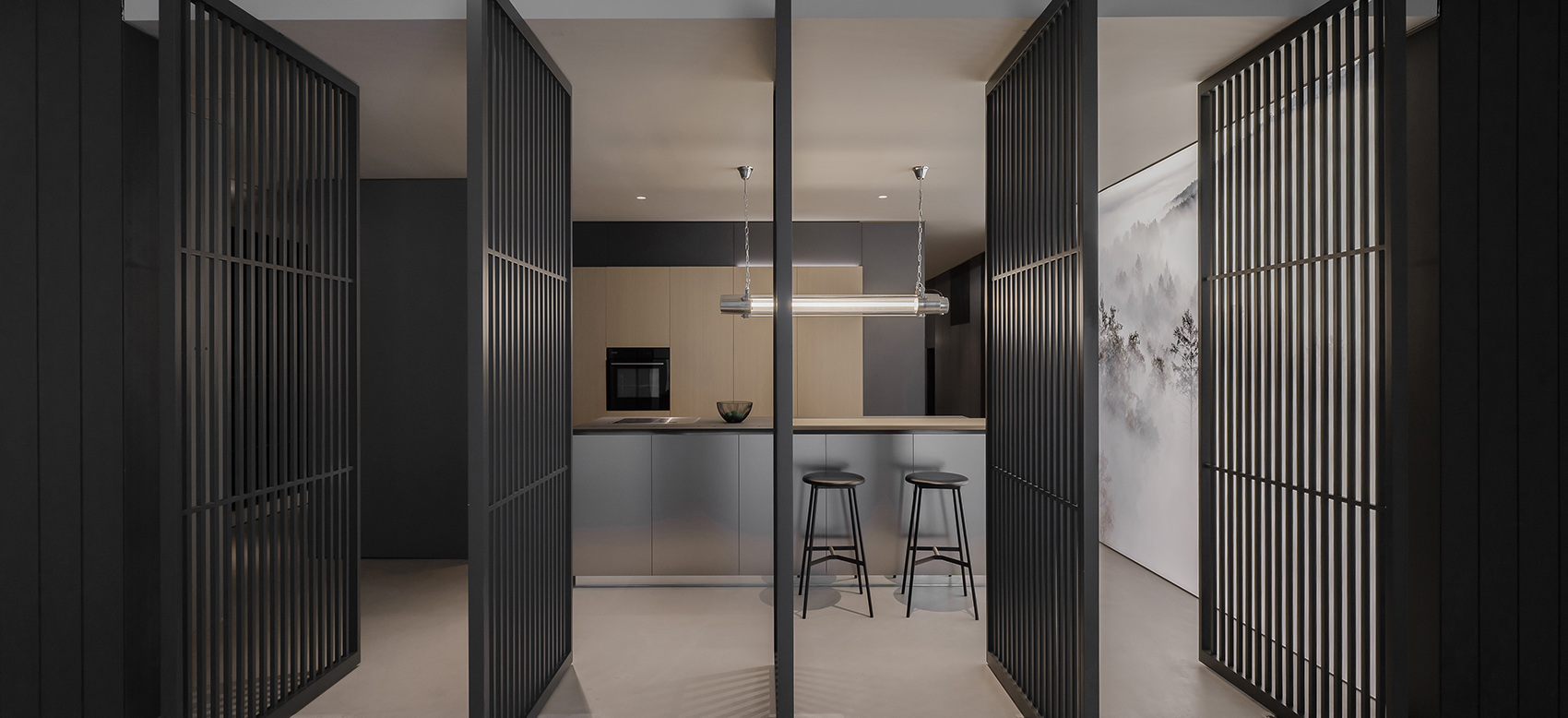

Sweep Attention