Interior is the soul of architecture, the connection between human and environment, and the combination of human art and material civilization.
今天這套白木簡約的案例,是我們19年設計的一套作品,業主是我們的老客戶了,我們之前幫他做了一套1000平米的白木風的辦公室,在我們好好住的全屋記也能看到,就是那篇《MJN辦公室》,有了之前的那次合作呢,合作起來一隻比較愉快也很順利,所以就找我們設計了現在這套聯排別墅。
這套案子還是延續了之前的白木風格,因為他們是做服裝的嘛,不管是在公司還是在家,就需要很多簡約、乾淨的場景,去滿足TA各種的拍攝需求,所以整體風格就保持了一致性,比較容易出片。
Today's white wood simple case is a set of works designed by us for 19 years. The owner is our old customer. We helped him build a 1000 square meter white wood style office before. We can also see it in the story of the whole house where we live. That is, the mjn office. With the previous cooperation, the cooperation was very pleasant and smooth, so we asked us to design the current townhouse.
This case continues the previous white wood style, because they make clothes. Whether in the company or at home, they need a lot of simple and clean scenes to meet the TA's various shooting needs. Therefore, the overall style remains consistent and it is easier to produce films.
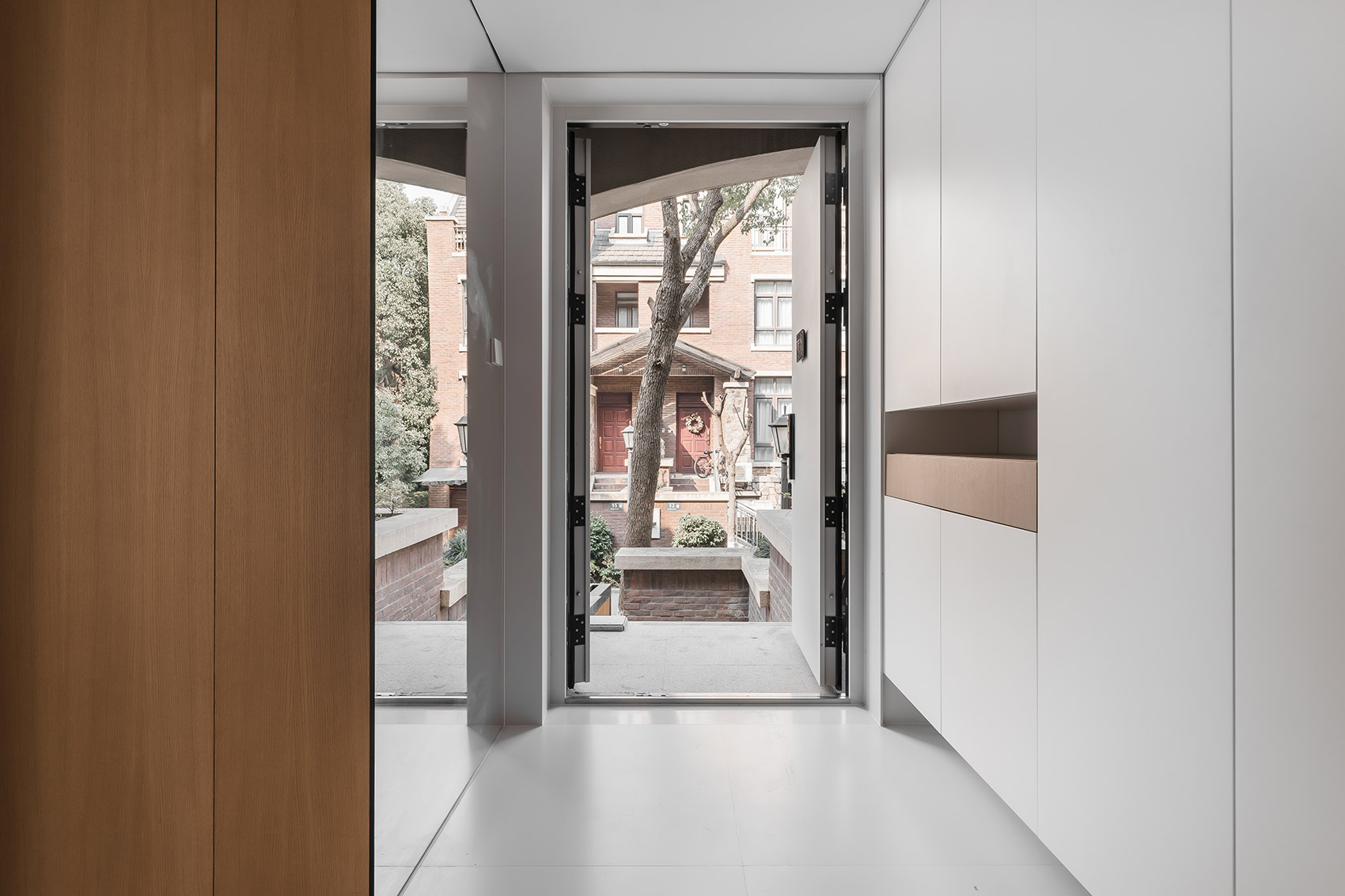

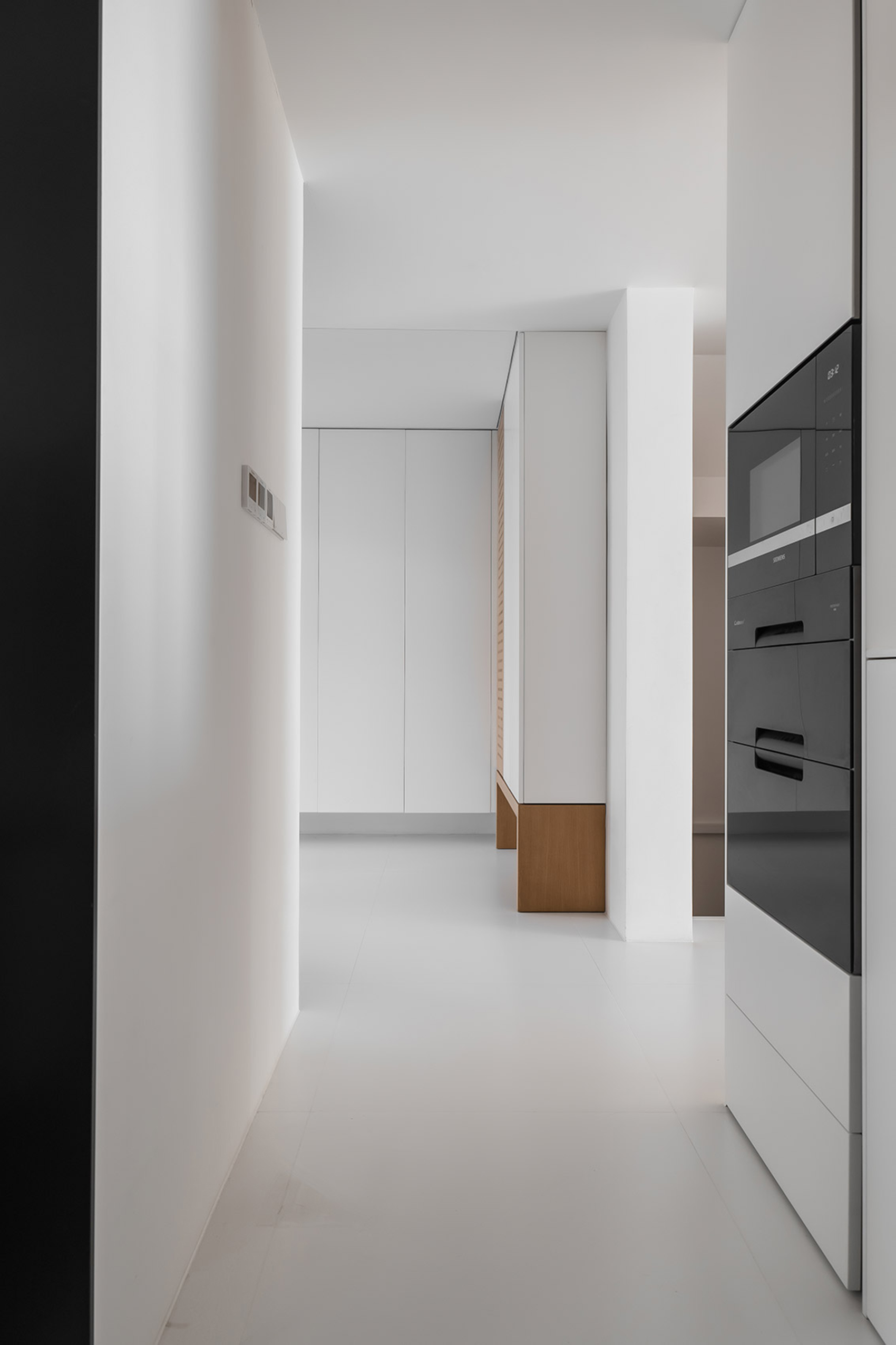
圖1
·從入戶門進來,我們在右手邊的牆面做了一個鏡面,來新增入戶的空間感,讓視覺上更加開闊,也方便進出整理服飾、妝容;
·左手邊做了整片的鞋櫃、儲物櫃,白色的櫃體中段挖空,做出一個木色的置物平臺,可以隨手放置鑰匙、口罩等隨身物品。
圖2
·整個櫃體下部懸空設計,方便業主入戶換鞋隨脚穿脫,也讓整個空間顯得沒那麼擁堵;
·櫃體下麵還做了燈光,一方面方便夜間歸家使用,一方面補充照明,讓櫃體顯得更輕盈;
·整個入戶我們希望去營造一種非常明亮的感覺,在入戶的頂部用了軟膜天花,讓他的整個光散發的特別均勻。
·入戶門正對面也是一個鞋櫃,這個換鞋凳用的時候拉出來,用完以後可以插入到整個的鞋櫃下方,節省空間也很方便,也不會放來放去碰到人;
圖3
就是站在中廚區看玄關的一個角度,剛好是玄關換鞋凳收進櫃體後的視覺的效果,這個空間就顯得更加簡潔乾淨。
Figure 1
·When entering from the entrance door, we made a mirror on the wall on the right side to increase the sense of space, make the vision more open, and facilitate the entrance and exit to tidy up clothes and makeup;
·A whole shoe cabinet and storage cabinet are made on the left. The middle part of the white cabinet is hollowed out to make a wood colored storage platform, which can be used to place keys, masks and other personal items.
Figure 2
·The hanging design at the lower part of the whole cabinet makes it convenient for the owner to wear and take off his shoes when he enters the house, and also makes the whole space less congested;
·There are also lights under the cabinet, which are convenient for home use at night and supplement lighting to make the cabinet appear lighter;
·We hope to create a very bright feeling when entering the house. We use a soft film ceiling on the top of the house to make the whole light distributed evenly.
·There is also a shoe cabinet directly opposite the entrance door. When the shoe changing stool is used, it can be pulled out and inserted under the entire shoe cabinet after use. It saves space and is very convenient. It will not be put around and touch people;
Figure 3
It is an angle to look at the porch from the central kitchen area, which is just the visual effect of the porch after changing shoes and stools into the cabinet. This space is more concise and clean.
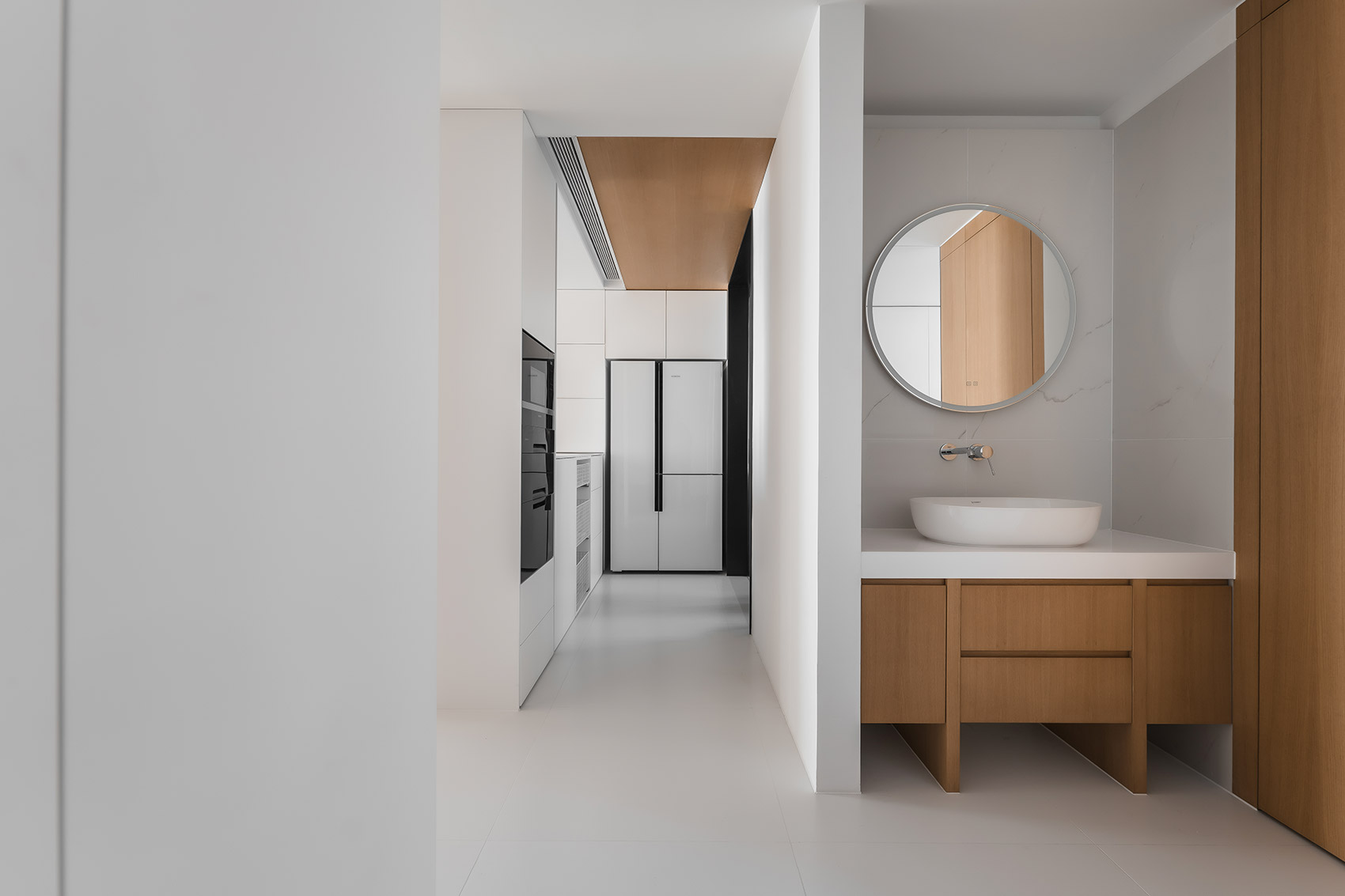
·沿著入戶門廳再往裏走,右手邊有一個客衛,我們在規劃好水電線路之後呢,將客衛的洗漱區/洗手臺放在了走道這裡
·現在疫情期間嘛,入戶以後都要先洗手、消毒,這樣的空間佈局對自己和家人都是一種保護,這樣的設計也是蠻切合現在的實際情況的。
·Go further along the entrance hall, and there is a guest bathroom on the right. After planning the water and electricity lines, we put the washing area / washing table of the guest bathroom here in the corridor
·During the epidemic period, people should wash their hands and disinfect after entering the house. Such a spatial layout is a kind of protection for themselves and their families. Such a design is quite suitable for the current actual situation.
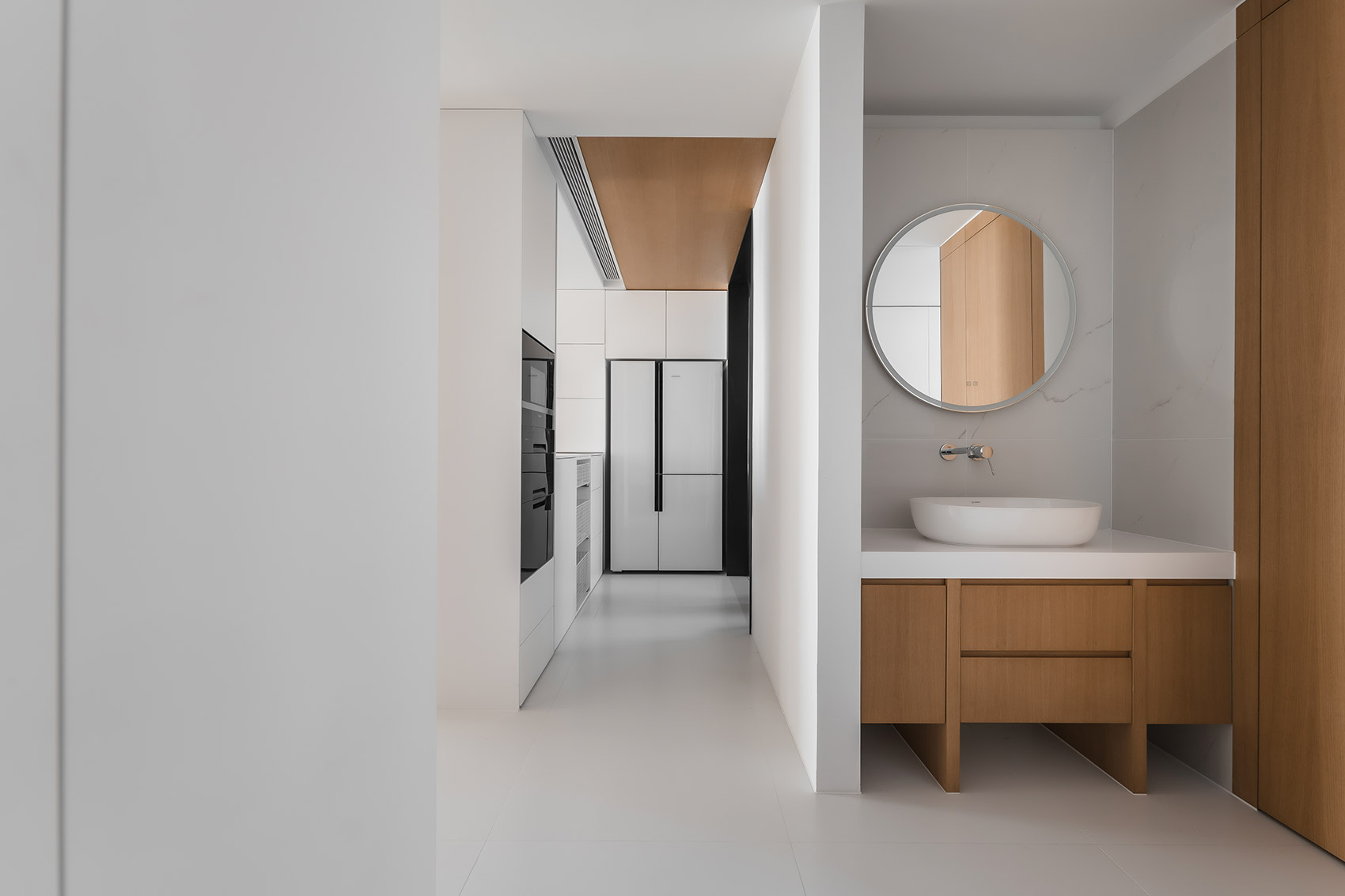
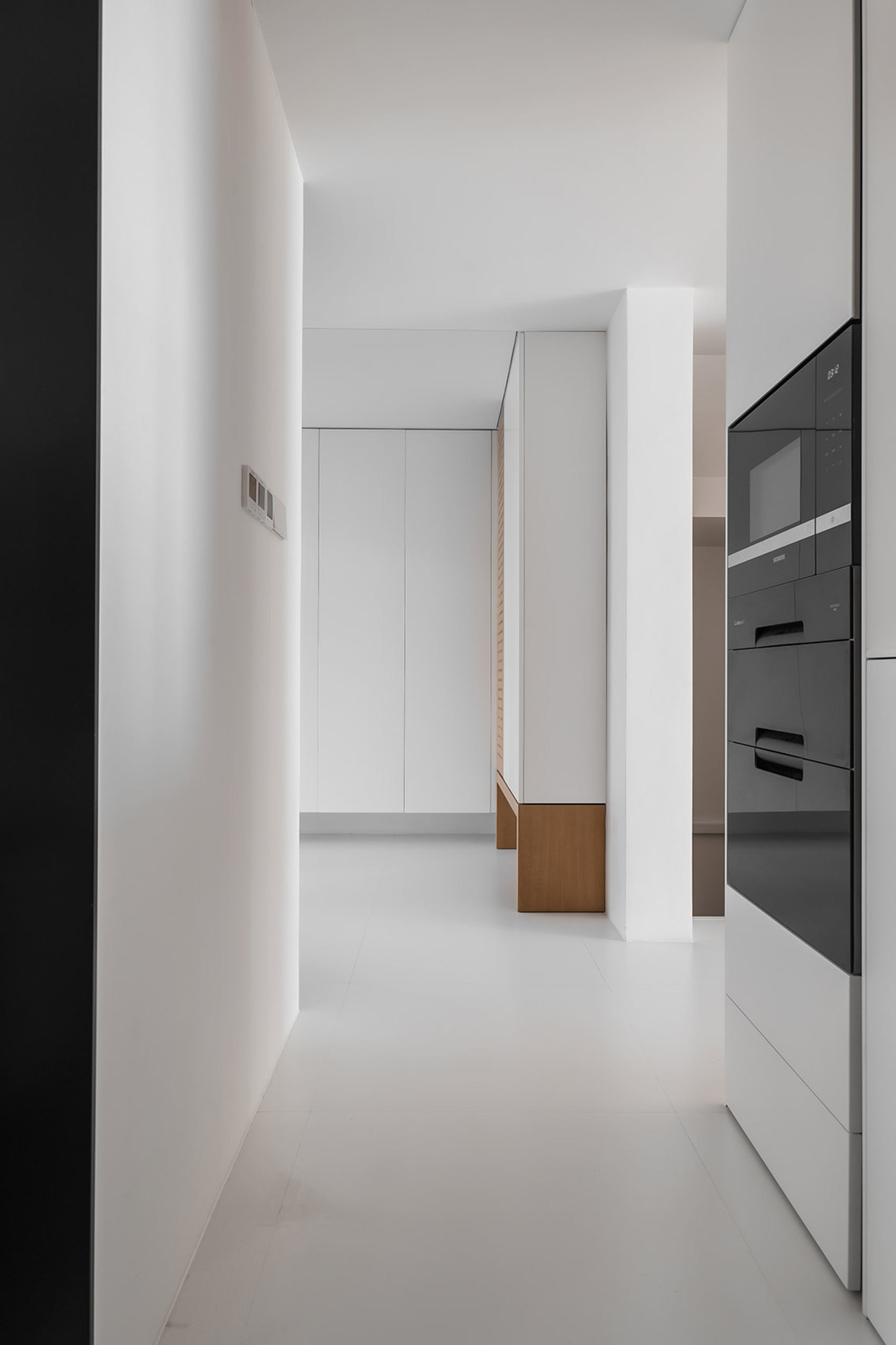
洗手臺的背後呢,就是我們的中式廚房。
在圖1我們能看到櫥櫃內嵌入的一個三開門冰柜就是專供廚房使用的,另一組冰柜則藏在餐廳(一會在揭秘)
那圖2就能看到我們的廚電都是根據產品做了嵌入式的設計,為什麼大家都覺得極簡乾淨好看,為什麼別人家能那麼整齊,其實就是把很多需求都提前考慮進去了。
比如櫥櫃中嵌入廚電,除了要提前預留好水電比特之外,也很考驗全屋定制的水準的,比如這裡我們就選用的是F+全屋定制,他們在上海宜山路家飾佳有門店,大家感興趣的話可以去看看。
Behind the washing table is our Chinese kitchen.
In Figure 1, we can see that a three door refrigerator embedded in the cabinet is dedicated to the kitchen, and another group of refrigerators is hidden in the restaurant (we will reveal the secret later)
In Figure 2, we can see that our kitchen appliances are embedded based on the products. Why everyone thinks they are minimalist, clean and good-looking, and why other people's homes are so tidy, in fact, many needs are taken into account in advance.
For example, the kitchen electricity embedded in the cabinet not only needs to reserve the water potential in advance, but also tests the standard of whole house customization. For example, here we choose f+ whole house customization. They have a store in Jiashijia, Yishan Road, Shanghai. If you are interested, you can go and have a look.
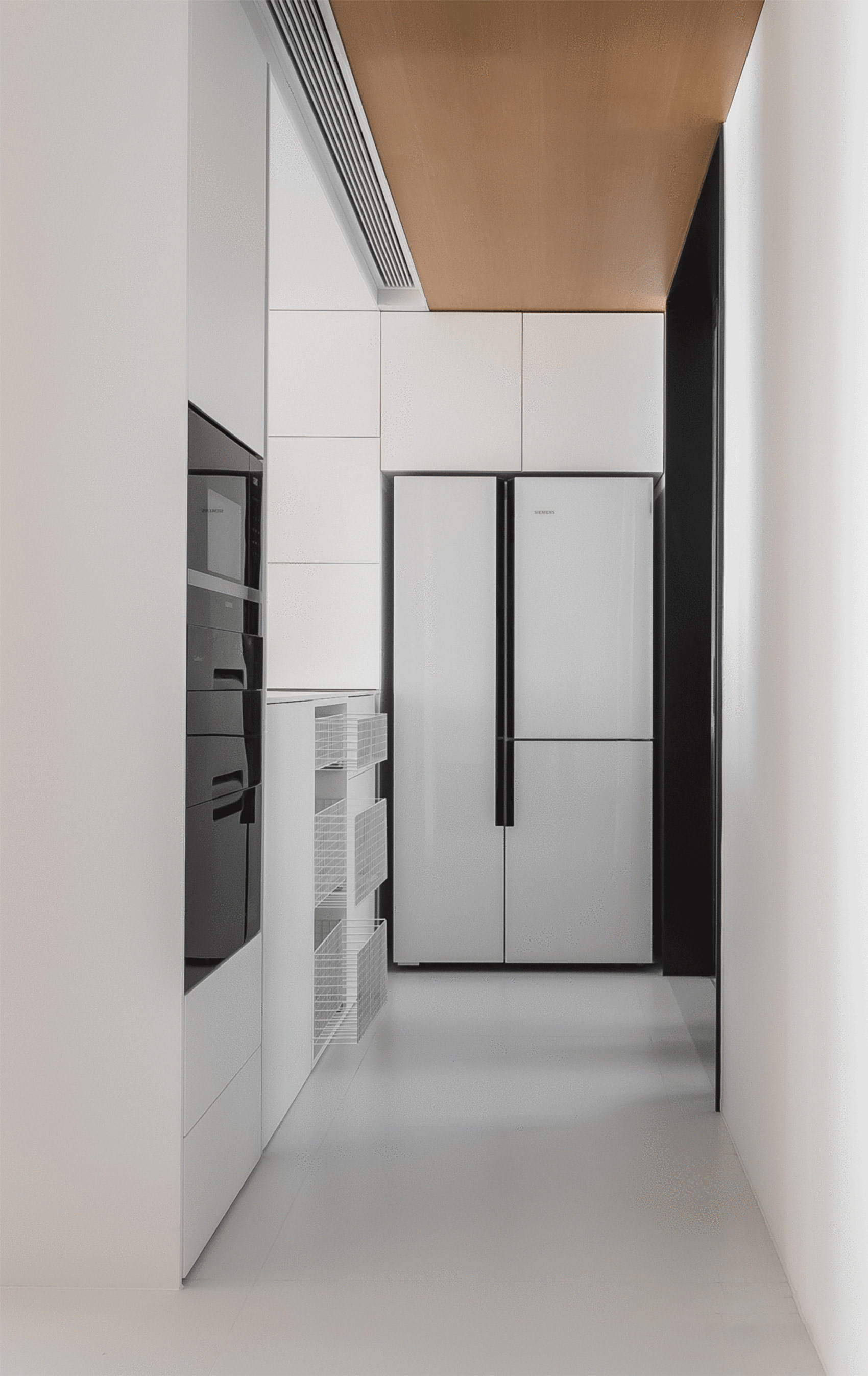
前面也說過,這個聯排別墅單層的面積只有80平米,為了保證整個視覺的開闊性,我們盡可能地將整個空間打開,這樣視覺上會更顯大。
一層餐廚區和客廳,整個都是打開的,在一個視覺範圍內,中廚和西廚之間就以島臺相隔,平時可以料理食物。
這個島臺的設計也比較別致,我們在靠近中廚的這一側呢,就做了敞開的一個抽拉籃(如上動圖),然後上面正好也有水槽,就可以直接在這裡清洗好,再放到蔬菜拉籃裏去儲存。
能看到很多人分享小推車或者單獨的一個蔬菜儲存架,佔用原本的空間不說,造型、顏色上也可能會亂。
那這一點對於有很多人一起吃飯用餐的大家庭來說,真的是非常實用的,雖然是2、3年前的設計,但確實上海4-5月這段時間,餐廚區使用頻率變高,大家應該能感受到這個設計的貼心。
As mentioned earlier, the single floor area of this townhouse is only 80 square meters. In order to ensure the openness of the whole vision, we try to open the whole space as much as possible, which will be more visually significant.
The kitchen area and the living room on the first floor are all open. Within a visual range, the Chinese kitchen and the western kitchen are separated by islands, so you can cook food at ordinary times.
The design of this island is also quite unique. On the side close to the Chinese kitchen, we made an open pull basket (as shown in the moving picture above), and then there was a sink on it. You can wash it here directly and put it in the vegetable basket for storage.
You can see that many people share small carts or a single vegetable storage rack, which takes up the original space, and the shape and color may also be disordered.
This point is really practical for large families with many people eating together. Although it was designed 2 or 3 years ago, it is true that the kitchen area in Shanghai has been used more frequently during the period from April to may, so you should be able to feel the intimacy of this design.
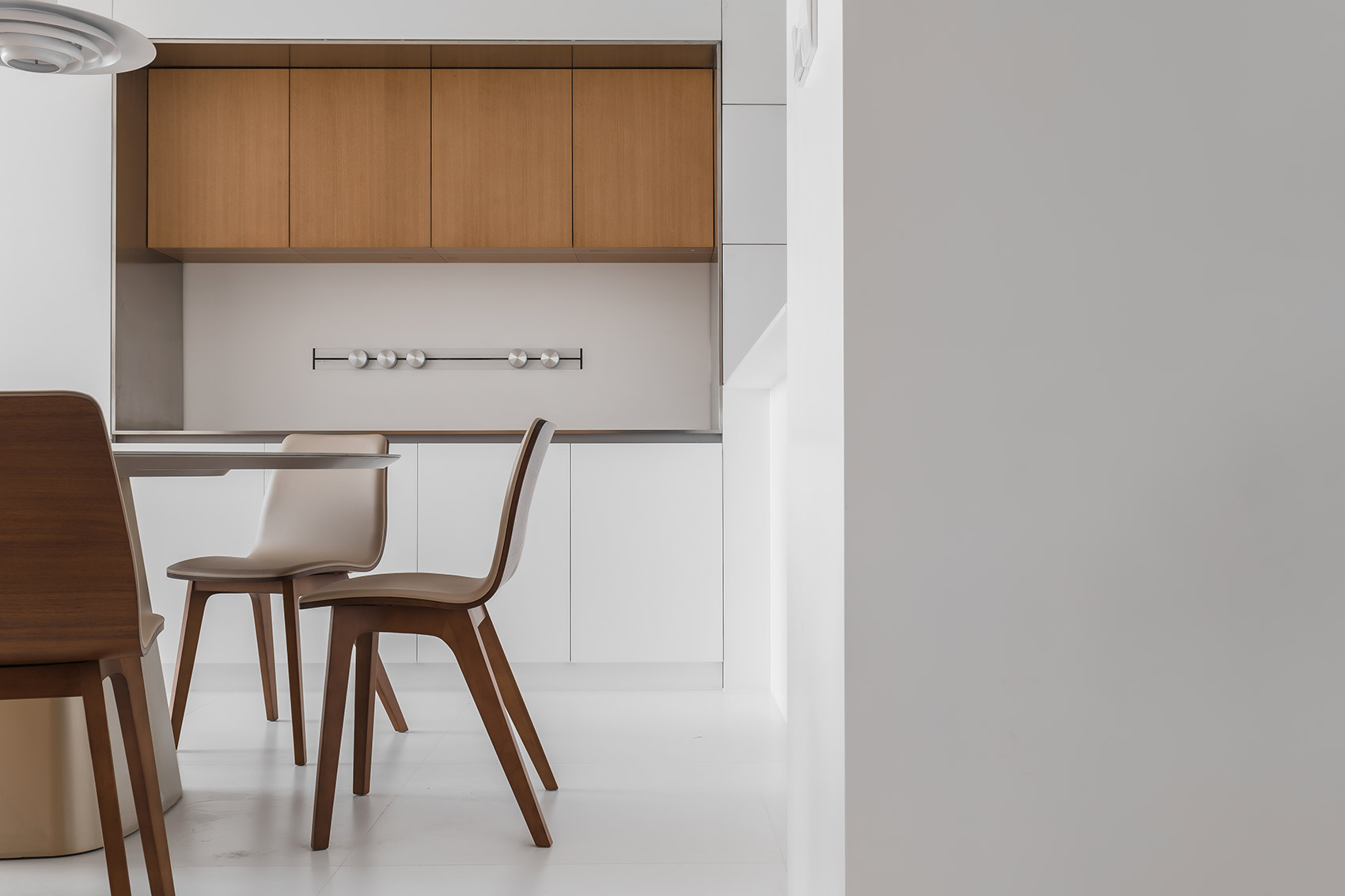

西廚區和餐廳就在島臺的另一邊,整個視覺看上去還是餐廚一體,比較開闊大氣。
島臺靠近餐廳的那邊還可以坐人,有時候也可也充當一個小吧台,吃早餐,或者和下廚的人聊會天都是可以的。
一旁的餐邊櫃也是做了中段挖空的設計,可以放咖啡機之類的一些小廚電,可以當水吧,也可以做點簡單的料理,平時的快手早午餐在這裡就能解决了。
餐廳的那邊就靠近客廳的白色櫃子裏,還藏了一組隱藏式冰柜,不僅可以將蔬菜、肉類和一般的零食、飲料等分類儲存,對於大家庭來說,也能保證食物儲存。
整個餐廚區放了兩組大冰柜,一方面平時用餐吃飯的人多,另一方面現在真的是符合大多數家庭的一個需要。
The western kitchen area and the restaurant are on the other side of the island. The whole vision seems to be an integration of food and kitchen, which is relatively open and grand.
People can also sit on the side of the island near the restaurant. Sometimes it can also serve as a small bar to have breakfast or chat with the kitchen staff.
The side dining cabinet is also designed to be hollowed out in the middle. It can put some small kitchen appliances such as a coffee machine, can be used as a water bar, and can also do some simple cooking. The usual Kwai brunch can be solved here.
On the other side of the restaurant, in the white cabinet near the living room, there is also a set of hidden refrigerators, which can not only store vegetables, meat, general snacks and beverages, but also ensure food storage for large families.
There are two groups of large refrigerators in the whole kitchen area. On the one hand, there are many people eating at ordinary times. On the other hand, it really meets the needs of most families.
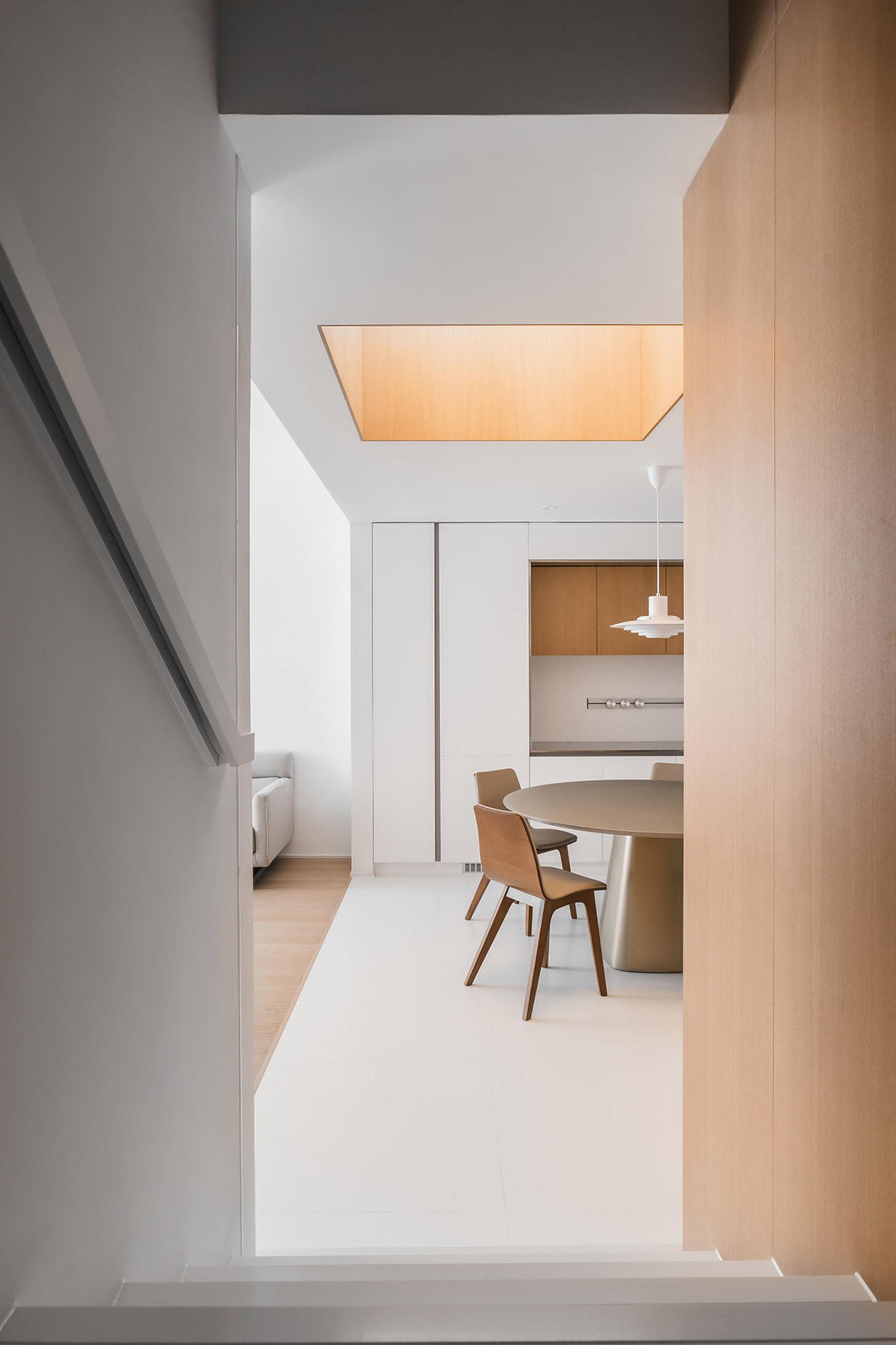
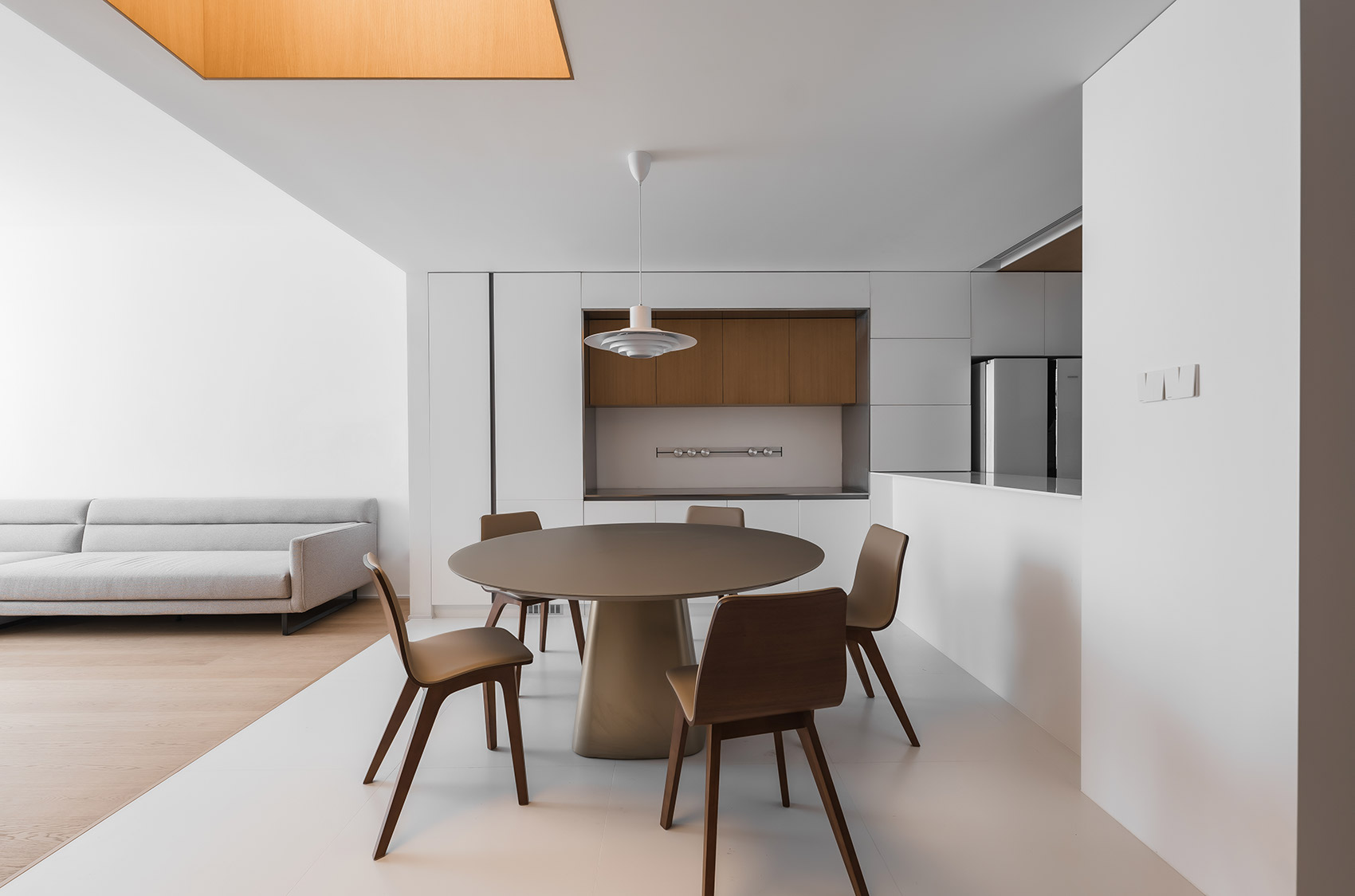
餐廳上方木色的像“天井”一樣的空間,是聯排別墅這邊區域往上凹的比較深的一個空間,我們沒有選擇直接拉平天花的處理管道,而是嵌入了一塊軟膜天花,利用原本雞肋的空間,做除了一個這樣的造型,就像是在室內開了“天窗”,也讓餐廳的頂面更有層次。
吃飯的人多,就用了圓形餐桌,同時和頂面的設計相呼應,形成天圓地方的感覺。
The wood colored "patio" space above the restaurant is a deep sunken space in the area of the townhouse. Instead of directly flattening the ceiling, we embedded a soft film ceiling. Using the original chicken rib space, we made such a shape, just like opening a "skylight" indoors, which also made the top surface of the restaurant more layered.
There are many people eating, so the round dining table is used. At the same time, it echoes the design of the top surface to form the feeling of a round place.
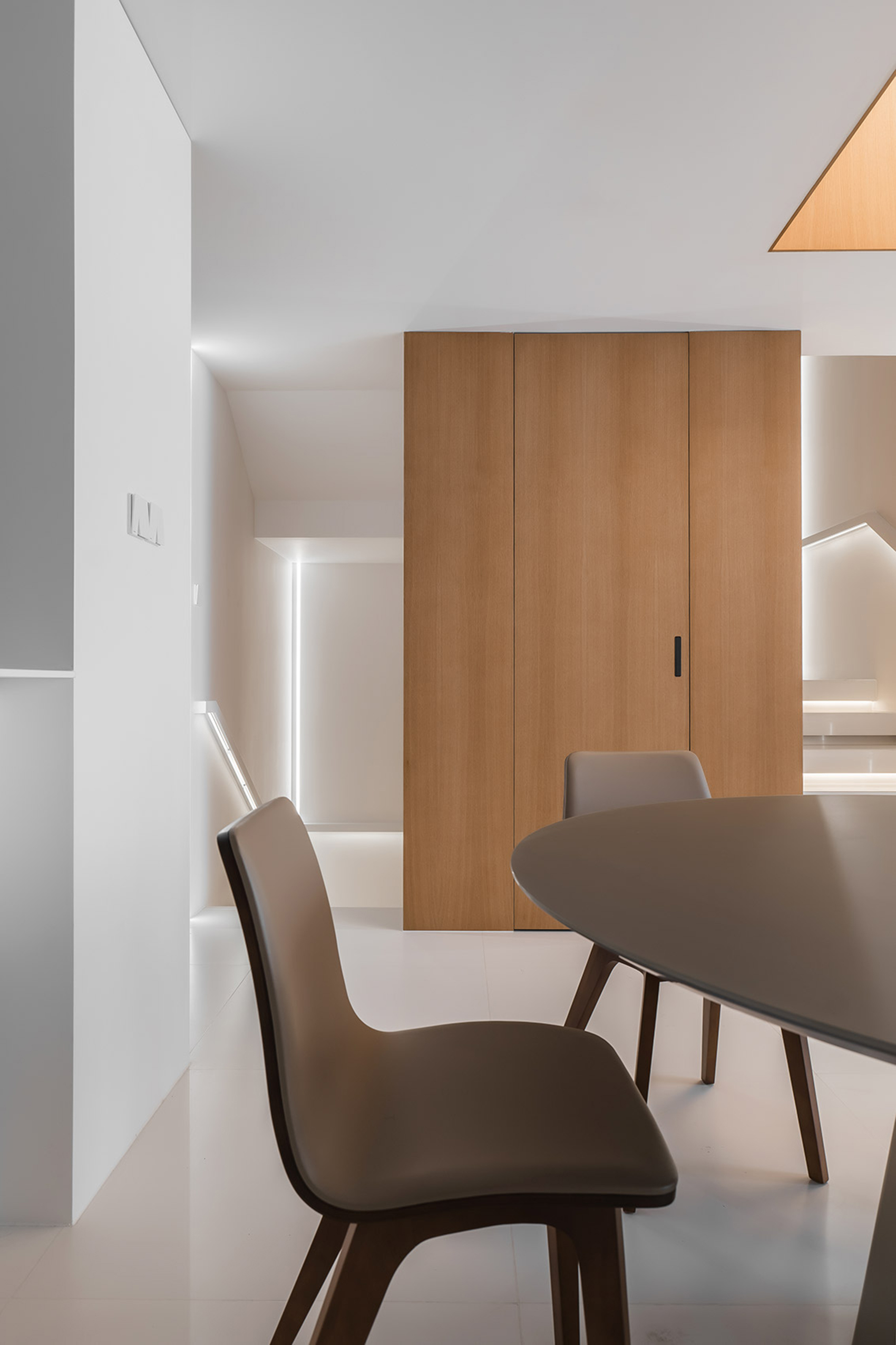
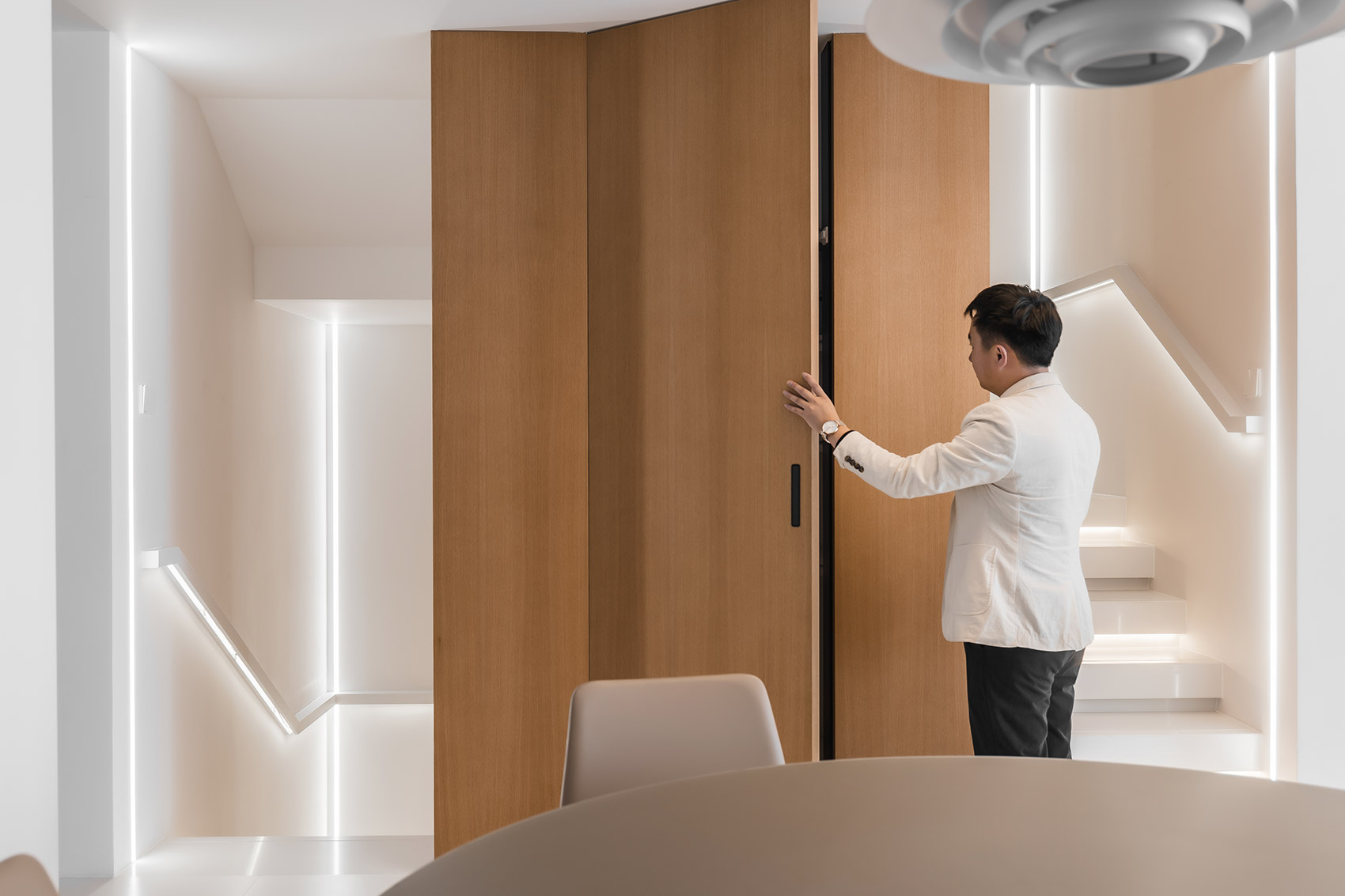
客廳
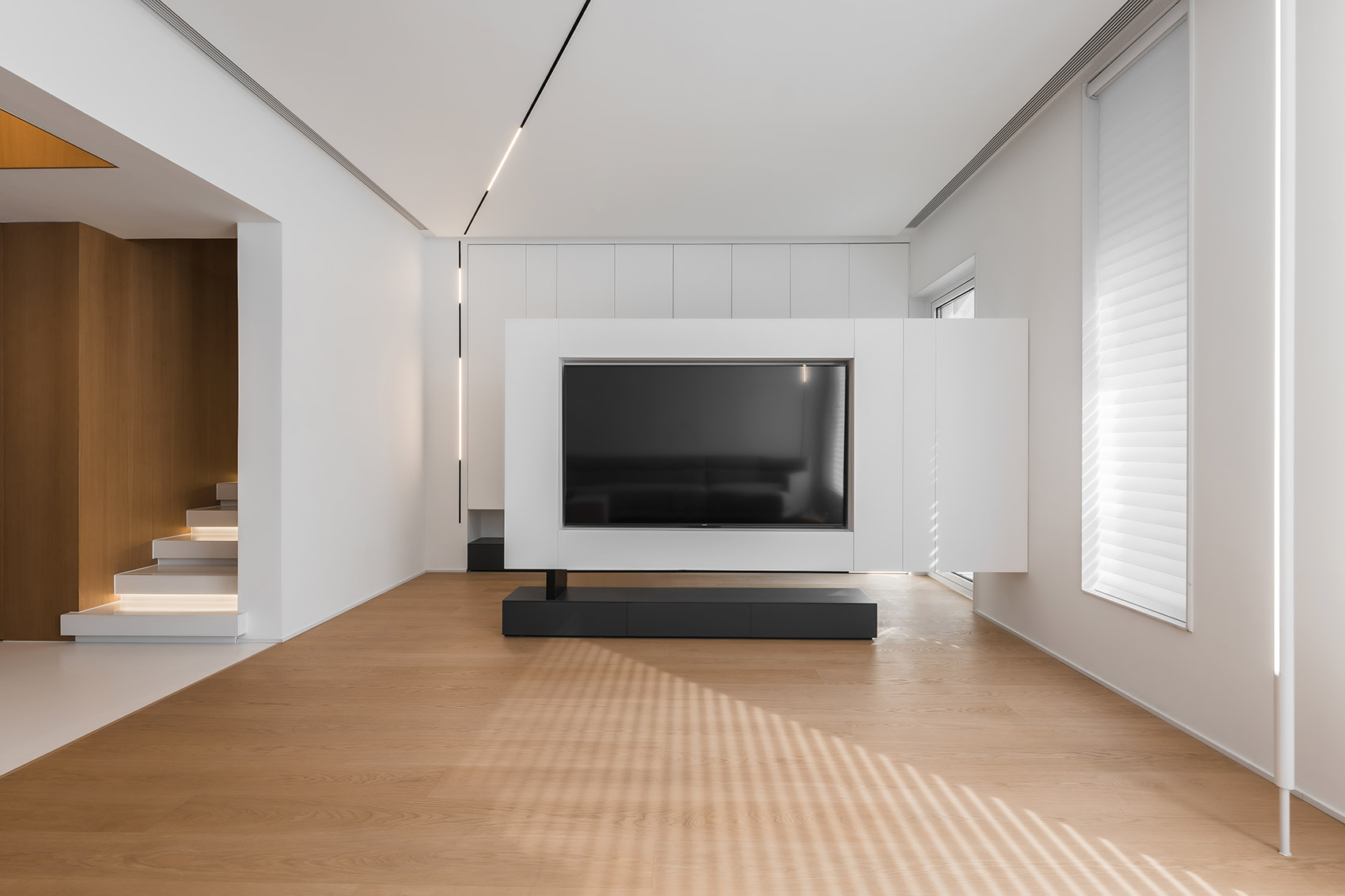
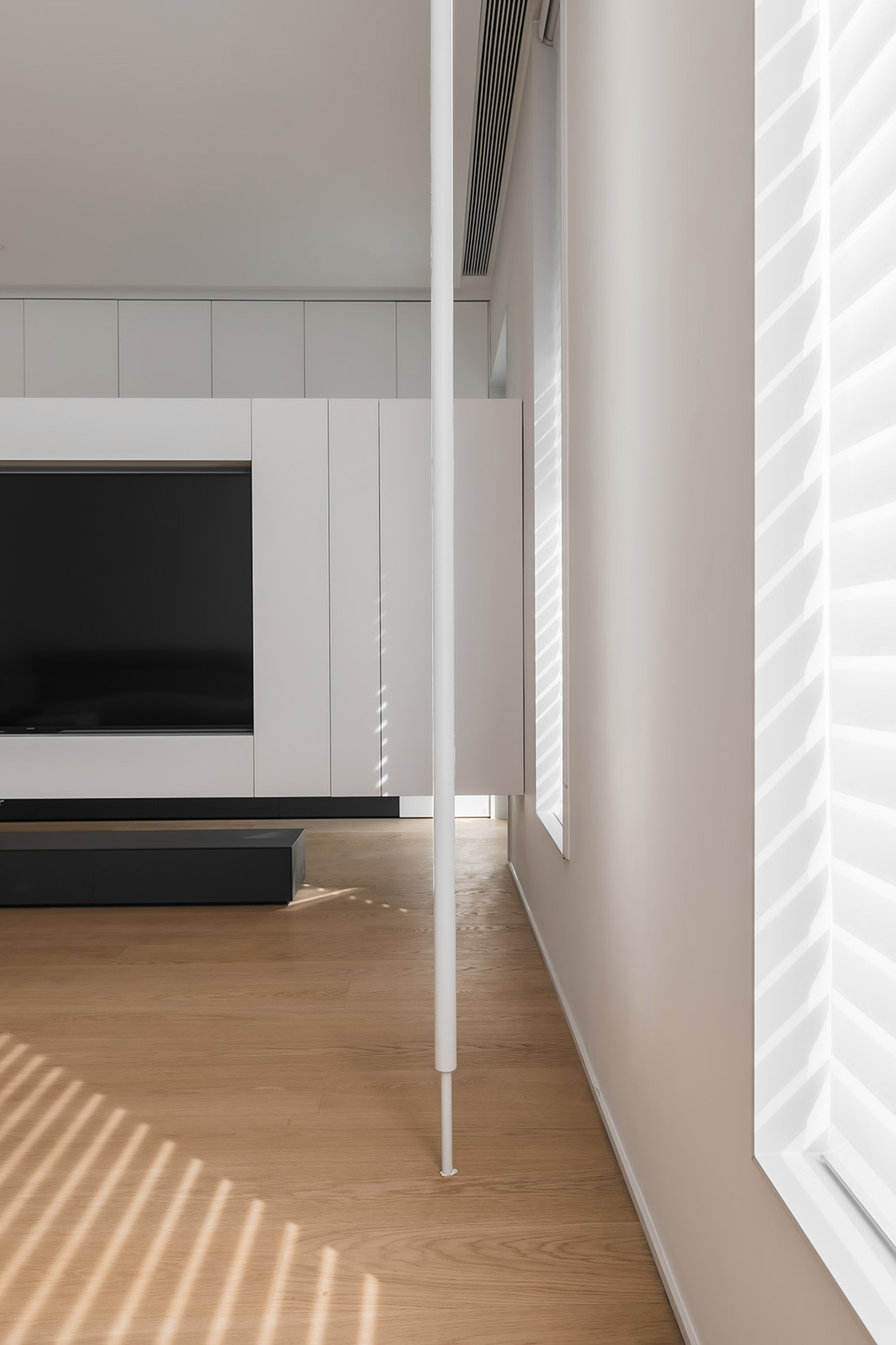
這套房子為了盡可能地讓空間看起來大,整體的收納規劃設計就很重要,我們在原來的樓梯井做了充足的、頂天立地的收納櫃體,讓原本雞肋的空間也被充分利用起來。
看上去乾淨、簡約的房子要想住10年都不亂,提前規劃、預留好收納空間是很重要的。
In order to make the space of this house as large as possible, the overall storage planning and design is very important. We have made sufficient and indomitable storage cabinets in the original stairwell to make full use of the original chicken rib space.
If you want to live in a clean and simple house for 10 years, it is very important to plan in advance and reserve a good storage space.
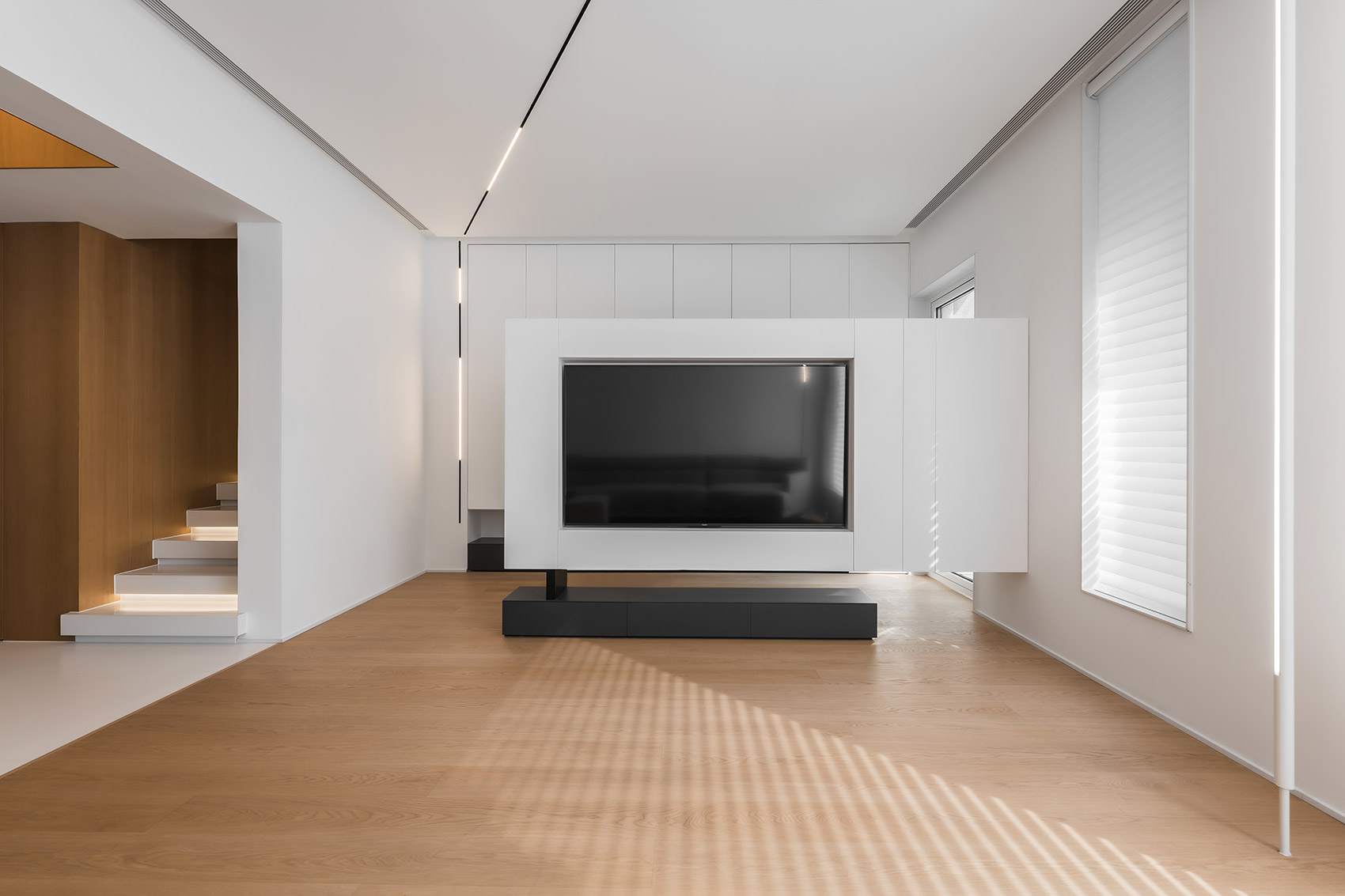
這個客廳整個的縱向長度比較長,所以我們為了保證一個恰當的視覺距離,就在合適的位置做了一個鏤空的電視牆,電視牆背後多出來的一個走廊空間通往外面的花園,整體空間也比較開闊自由,不管是他們後期的一些服裝拍攝,還是小孩玩耍,都是可以的。
The whole vertical length of the living room is relatively long, so in order to ensure an appropriate visual distance, we have made a hollow TV wall in the appropriate position. The extra corridor space behind the TV wall leads to the garden outside. The overall space is also relatively open and free, whether it is their later clothing shooting or children playing.
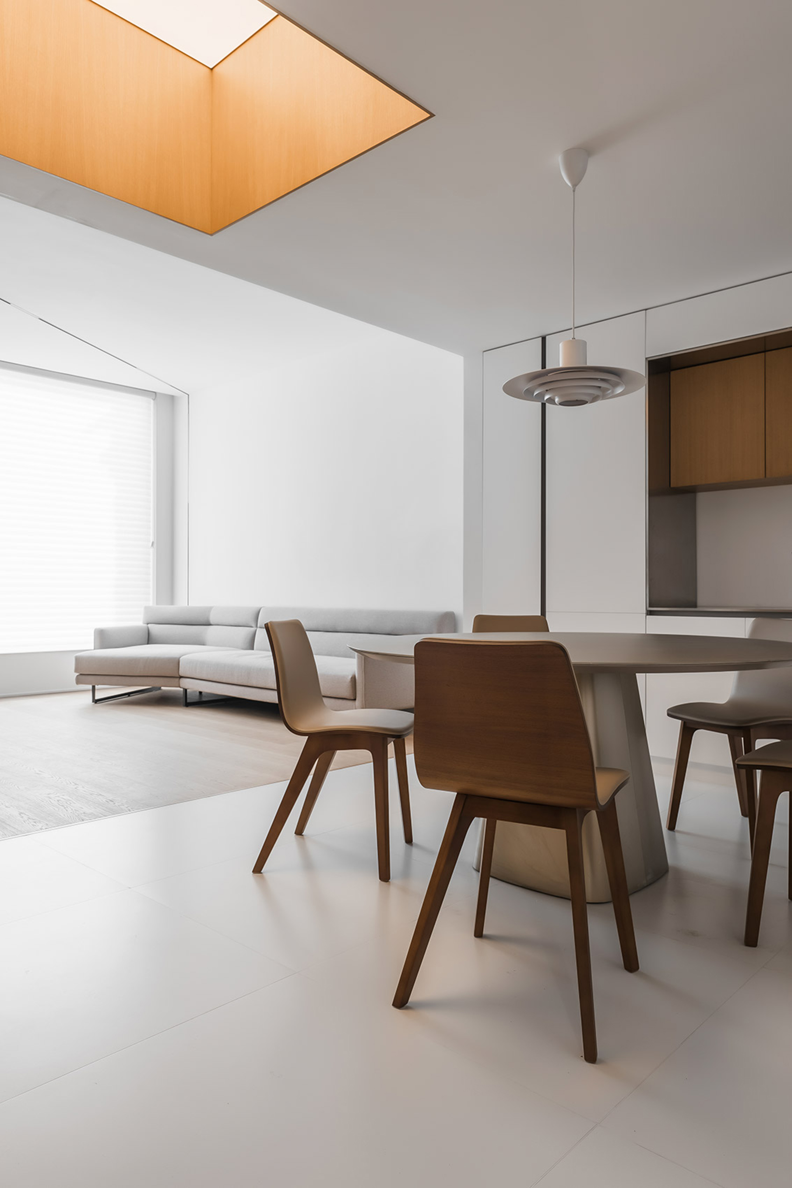
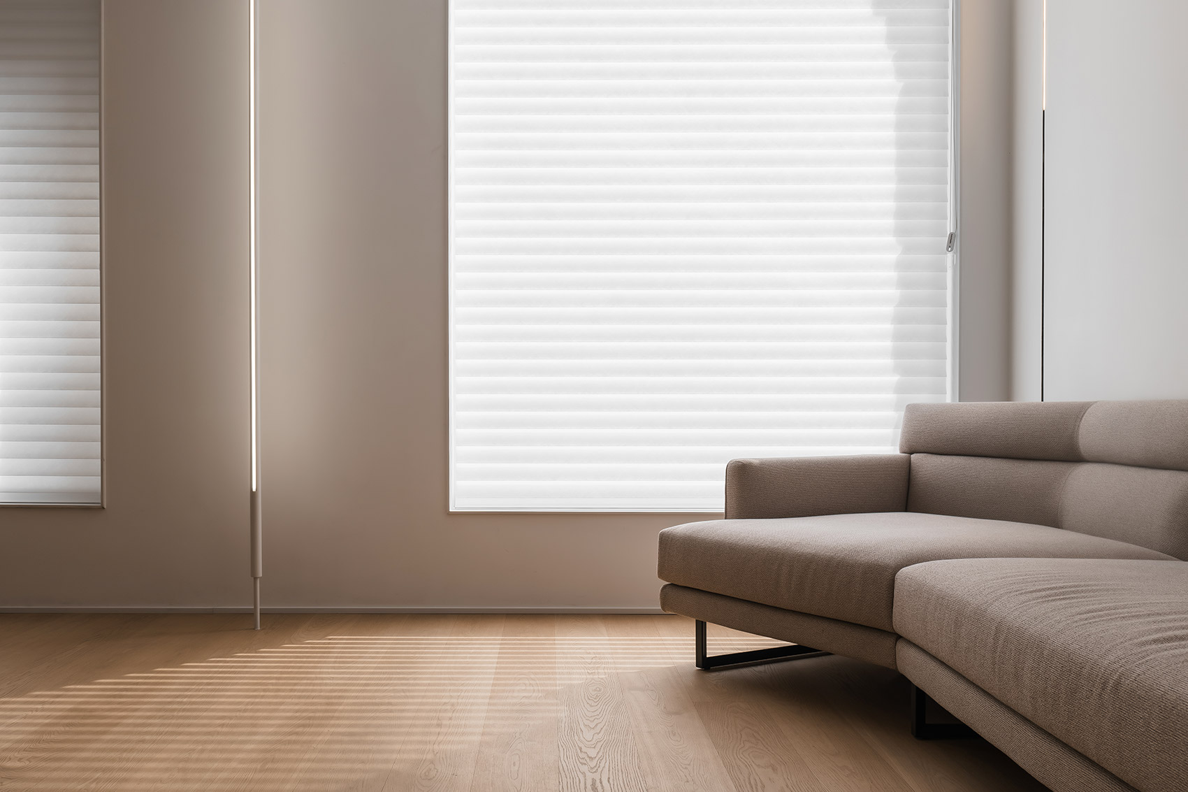

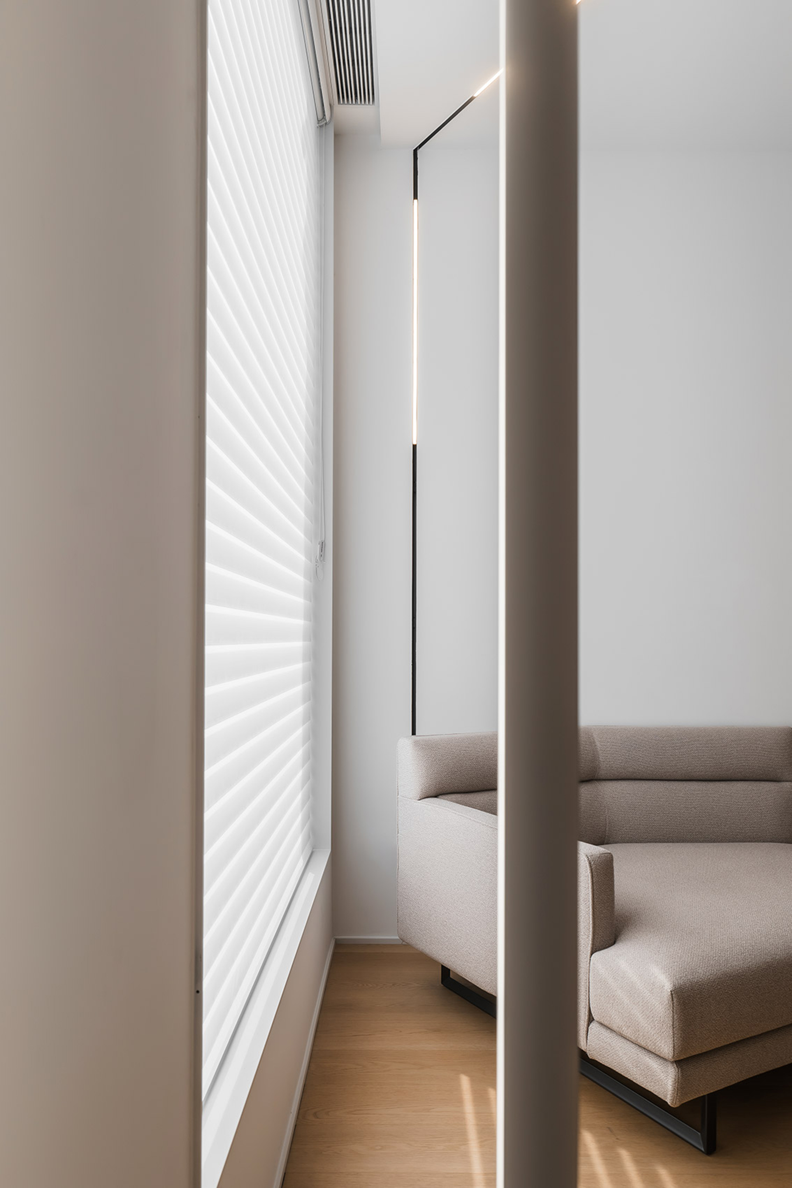
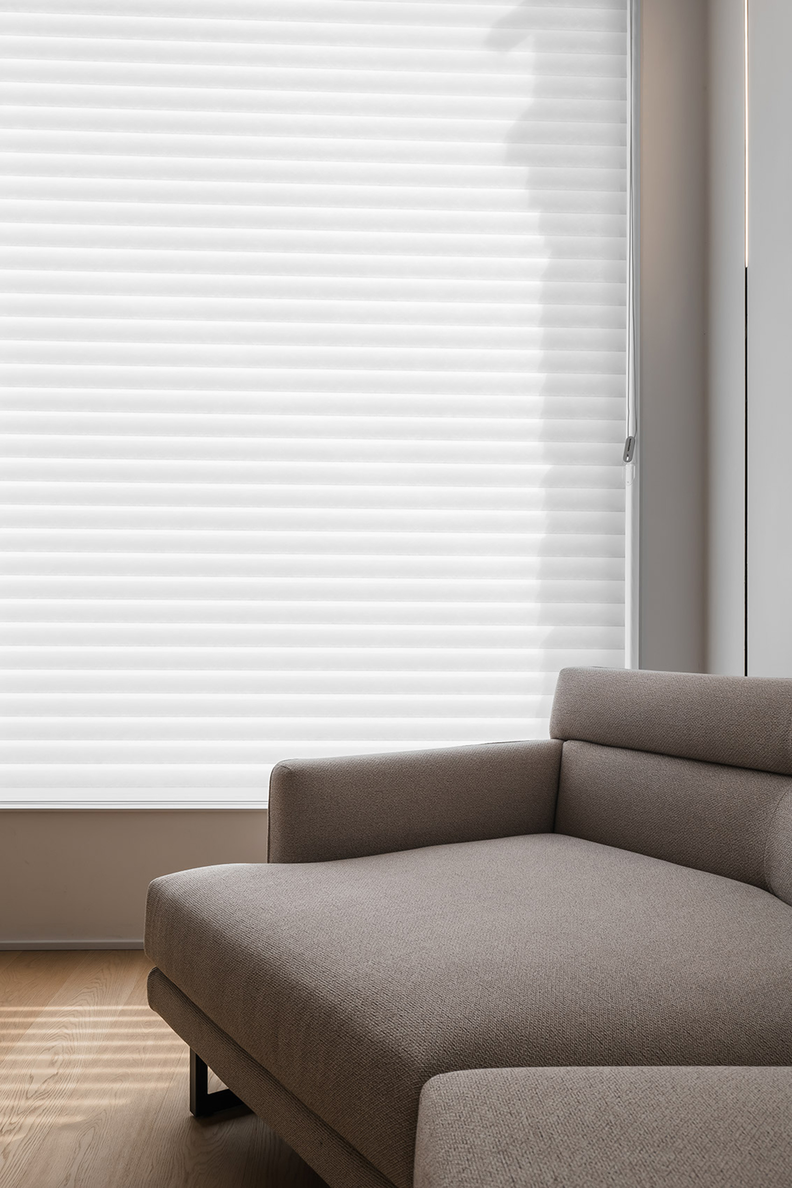
客廳空間就盡可能地留白,讓空氣和光線能自由流淌。 因為窗外是花園,沒有什麼遮擋,整個窗子我們用了香格里拉簾,這樣照進來的光影很溫暖,也很好看。
整體採用無主燈設計,在沙發旁邊的牆面做了線性燈帶,還有在電視牆旁做了立柱燈補充照明。
The living room space should be left blank as much as possible, so that the air and light can flow freely. Because the window is a garden, there is no shelter. We use Shangri La curtains for the whole window, so the light and shadow coming in are warm and beautiful.
The overall design adopts no main lamp. A linear lamp strip is made on the wall beside the sofa, and a column lamp is made beside the TV wall for supplementary lighting.
臥室
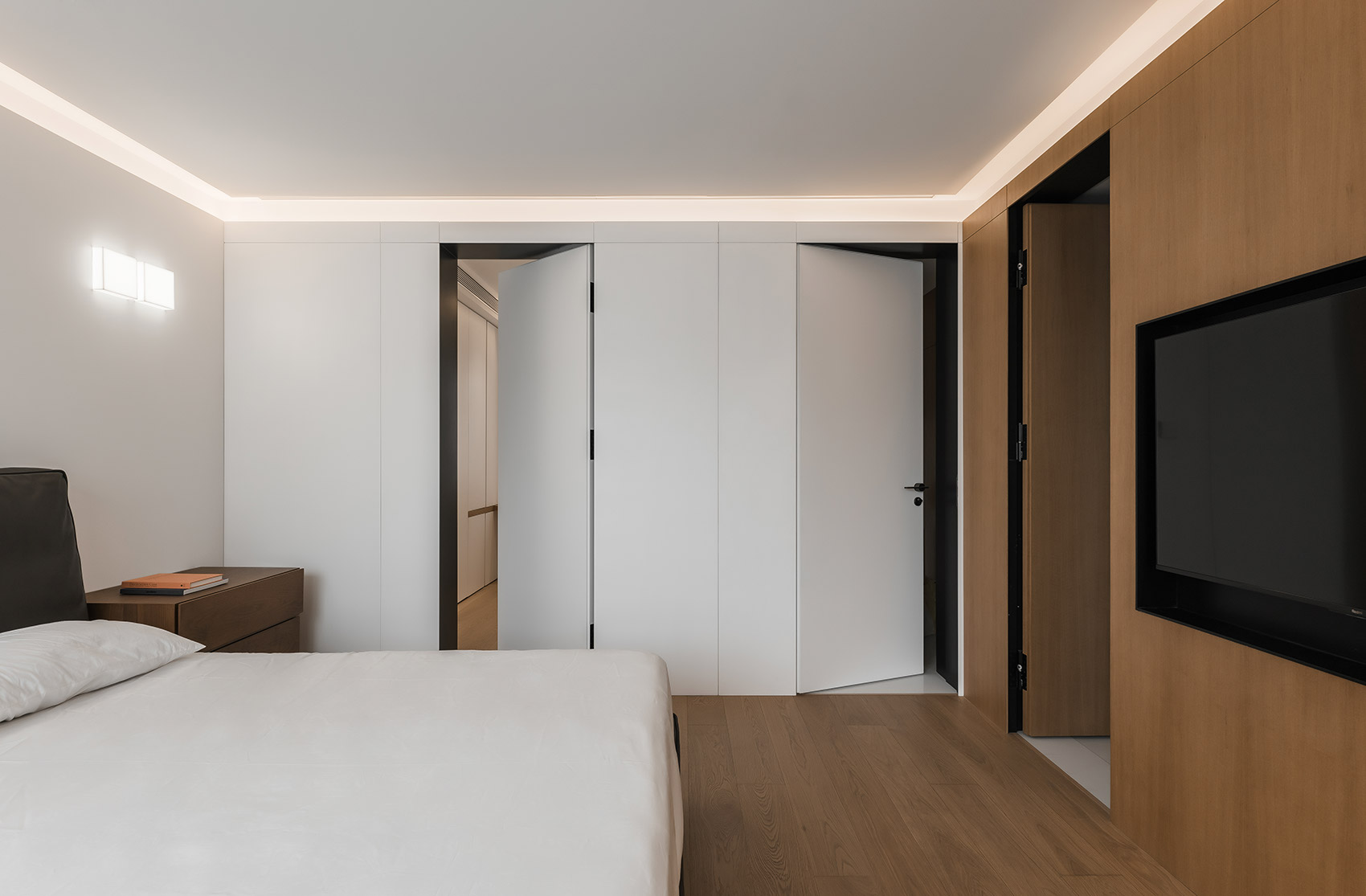
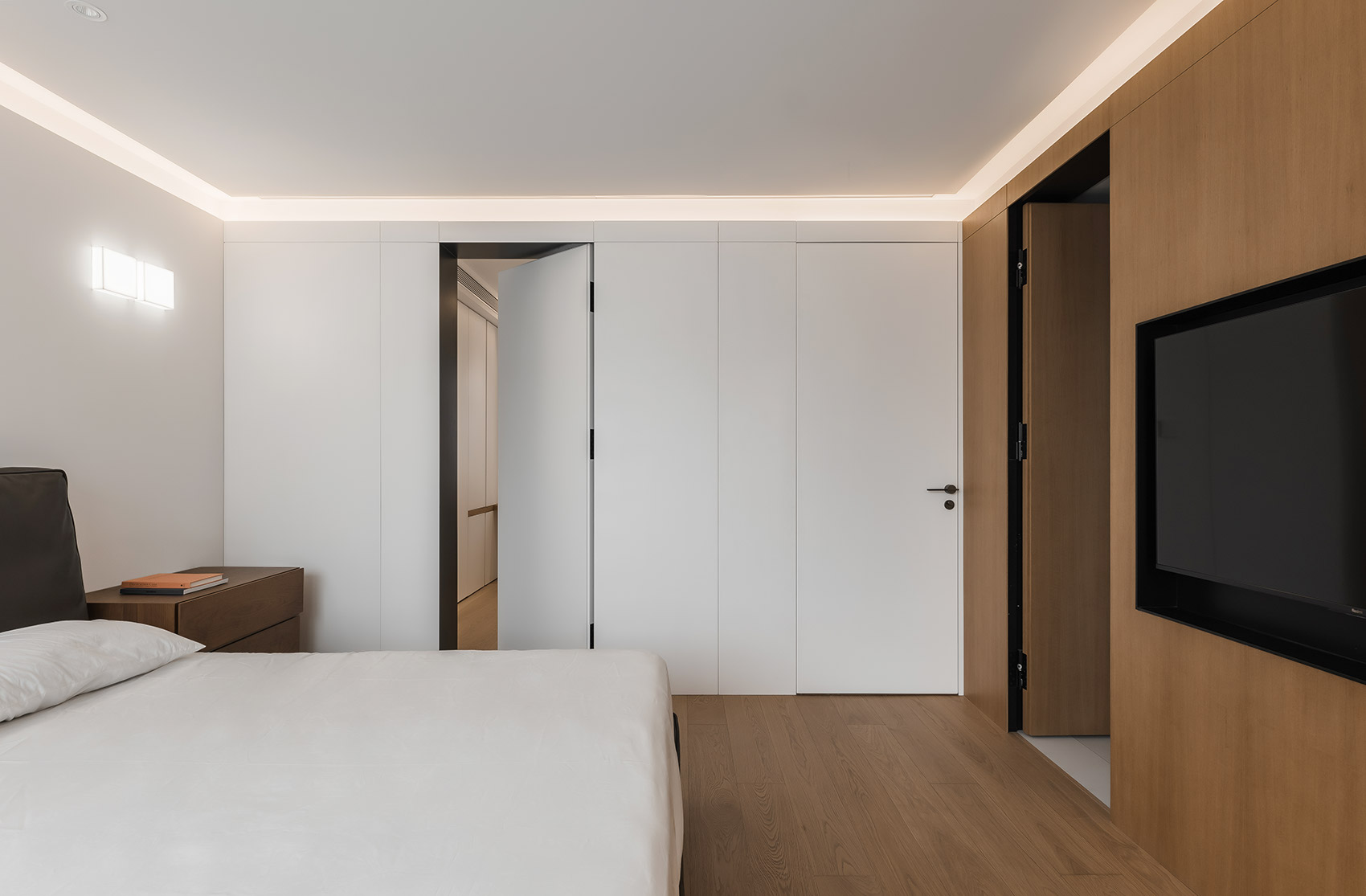
主臥依然是乾淨清爽的白木配色,有人說喜歡極簡,但不要性冷淡,你可以看到這樣的搭配,極簡也可以很溫暖。
整體依然是無主燈設計,搭配簡約的壁燈,流露處沉靜隽永之美。
三扇隱形門分別通往衣帽間、樓梯間和衛生間(從左到右)。
The master bedroom is still a clean and refreshing white wood color. Some people say they like minimalism, but don't be cold. You can see this kind of collocation. Minimalism can also be very warm.
The overall design is still without main lamp, with simple wall lamp, showing the quiet and meaningful beauty.
Three invisible doors lead to the cloakroom, staircase and toilet (from left to right).
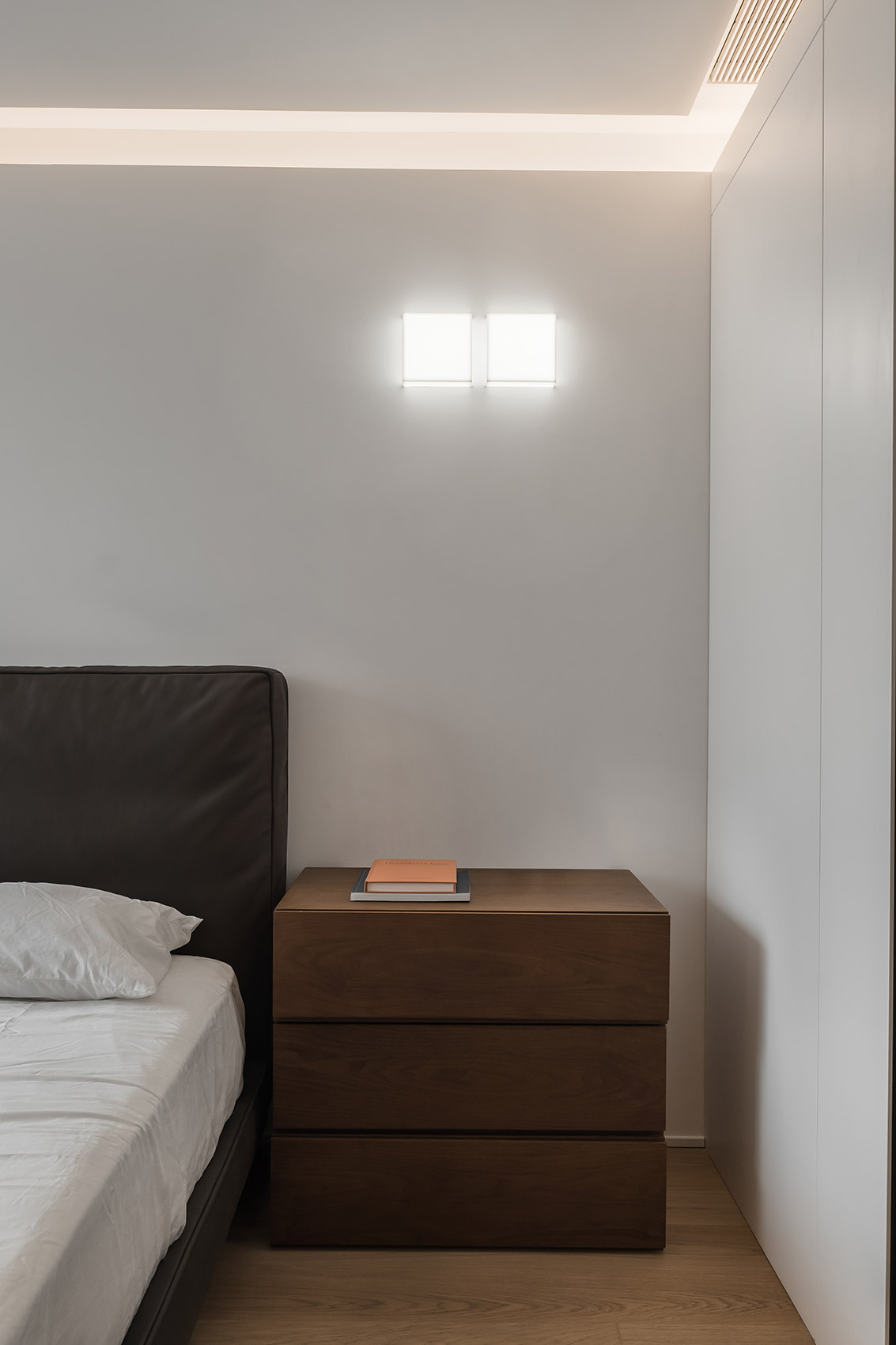
亞克力壁燈小巧簡潔,輕落在床頭櫃上方,讓睡眠區域更加純粹。
看上去簡單的木質的床頭櫃,實用能裝。
Acrylic wall lamp is compact and simple, and it falls lightly on the top of the bedside table, making the sleeping area more pure.
It looks like a simple wooden bedside table, which can be installed practically.
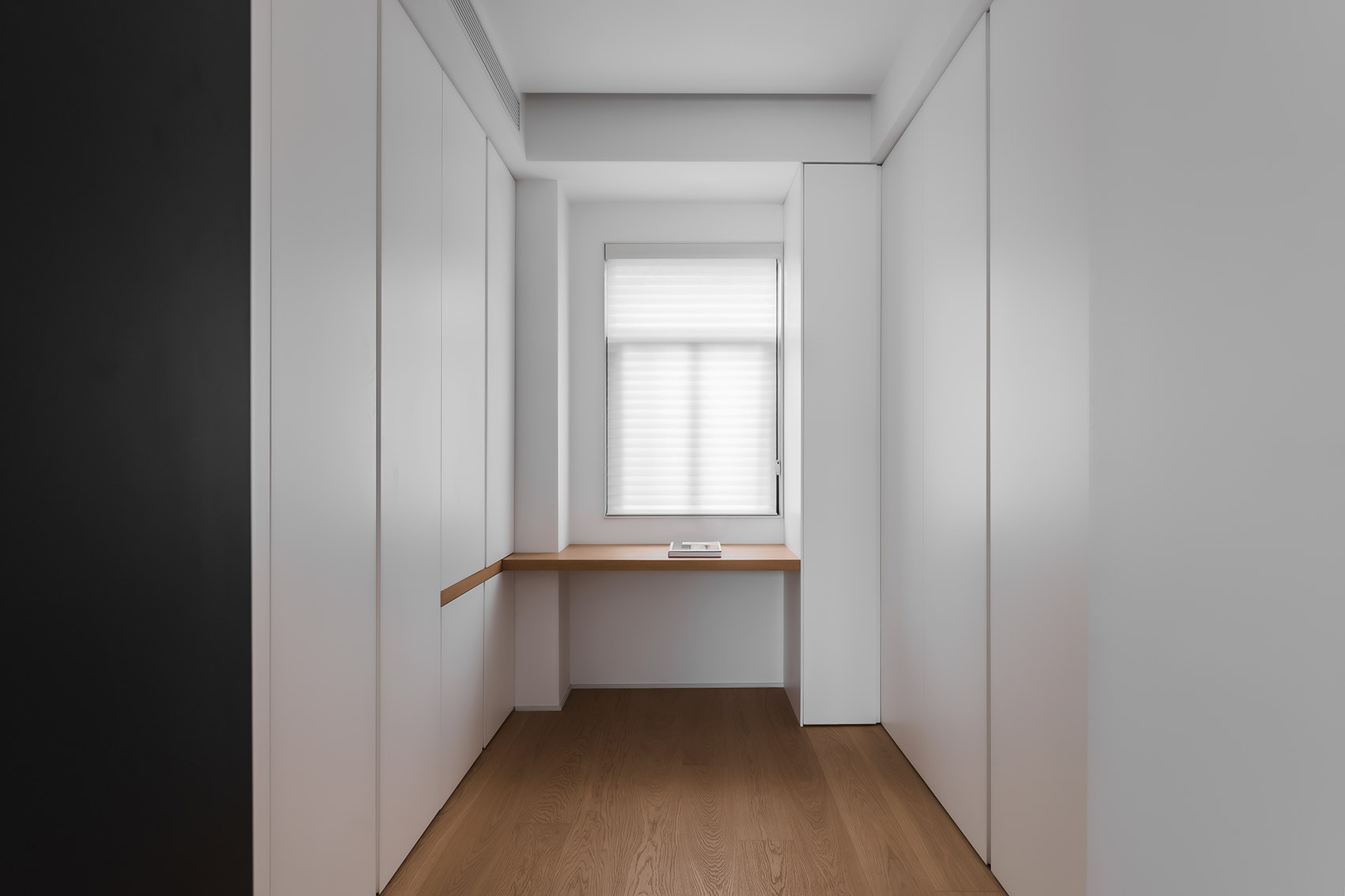
隱形門後面,就是一個純白極簡的步入式衣帽間。
窗邊的梳粧檯簡單好用,讓空間擁有更多可能。
Behind the invisible door is a simple walk-in cloakroom.
The dressing table beside the window is simple and easy to use, making the space more possible.
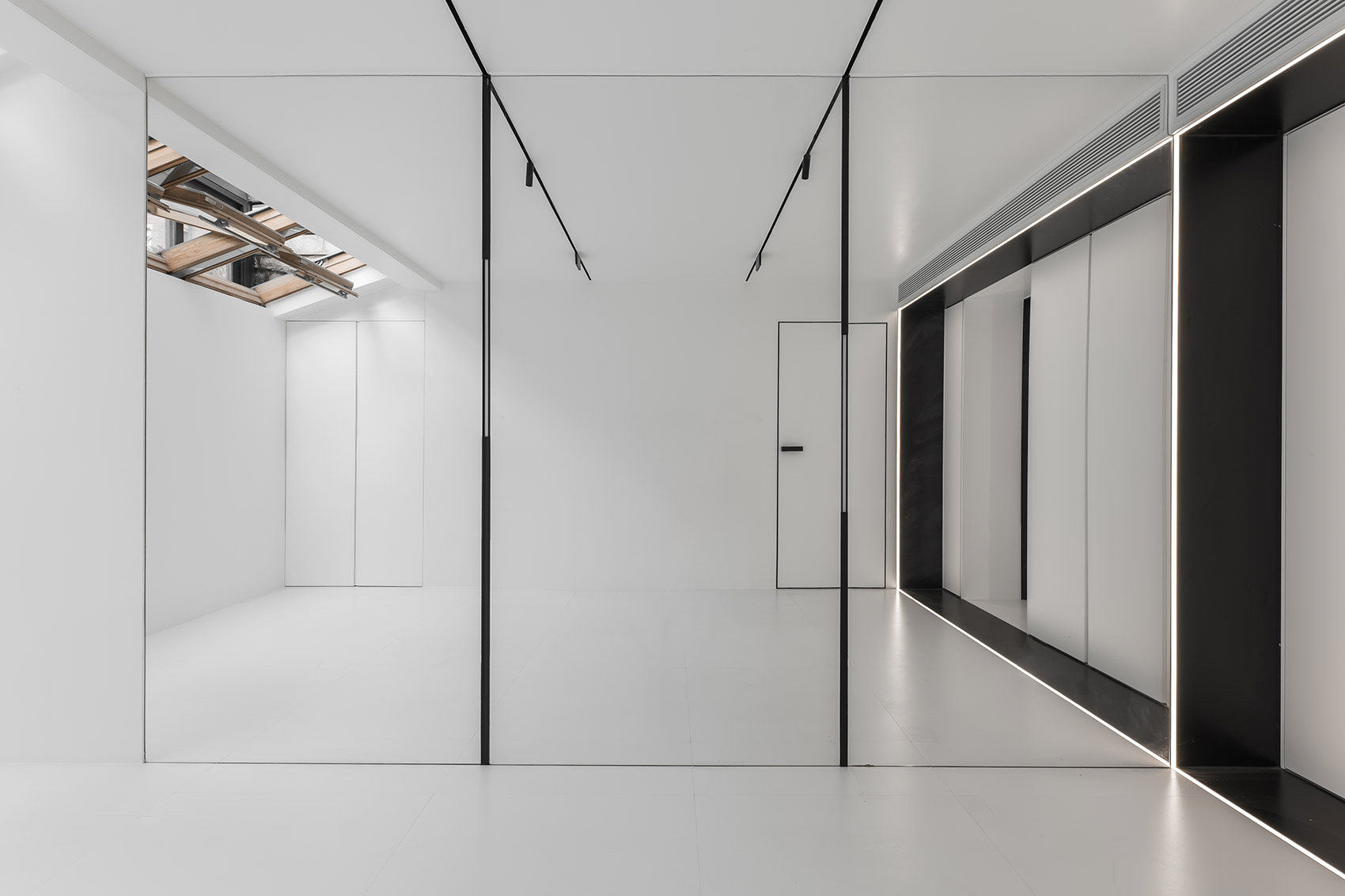
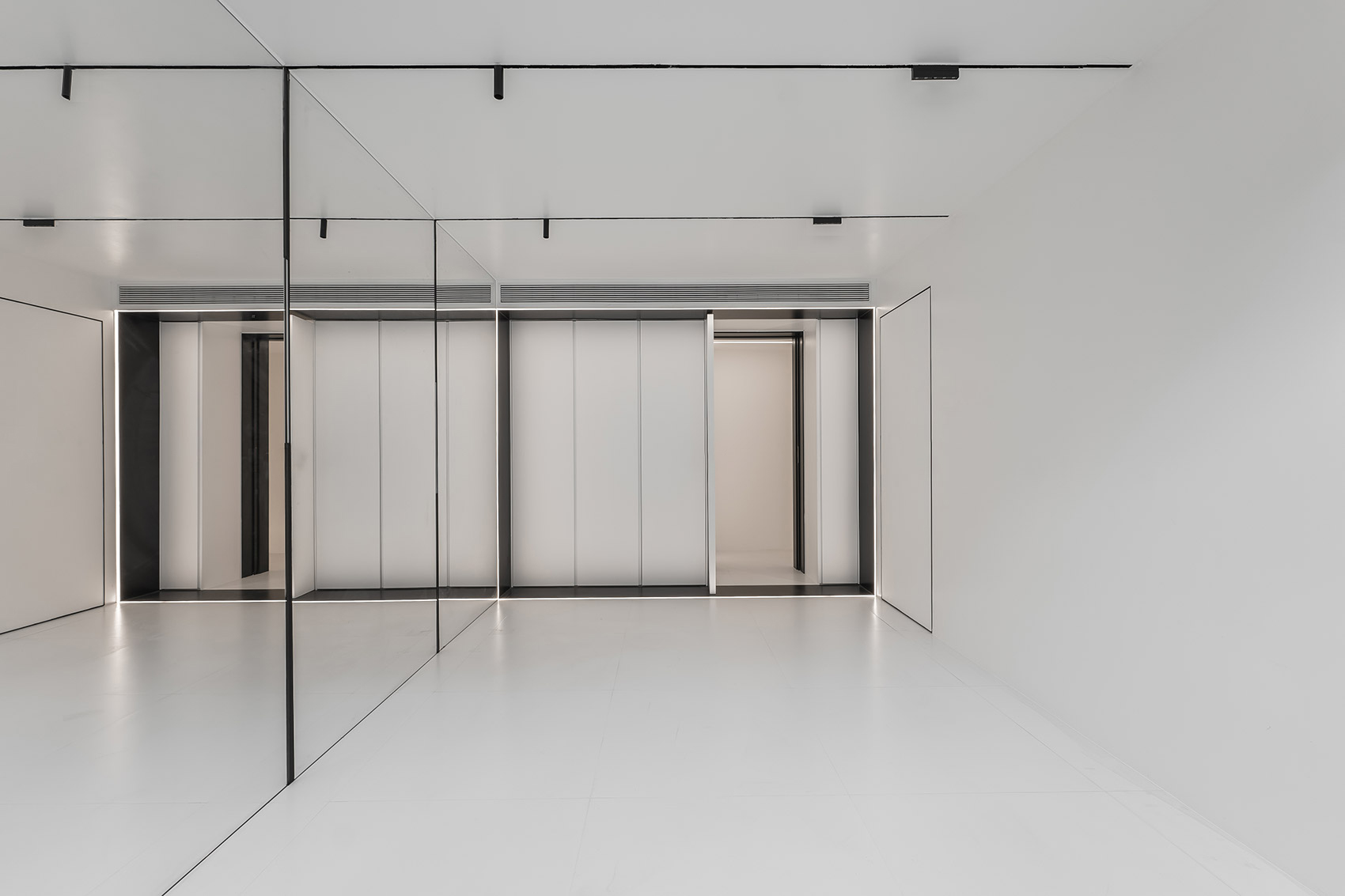
一家人獨自享用的健身房也是十分任性,在疫情的當下,這個三年前的設計依然顯得十分切題。
鏡面包裹的空間,在純白中插入黑色框線LED燈帶,讓空間充滿前衛感和流暢動感。 側牆的開窗處理,也為原本沉悶的地下空間引入了自然光線,加强了空氣的流通。
The gym enjoyed by the family alone is also very capricious. At the moment of the epidemic, the design three years ago still seems very relevant.
The space wrapped by the mirror is filled with avantgarde feeling and smooth movement by inserting a black frame LED light belt into pure white. The windowing treatment of the side wall also introduced natural light into the originally dull underground space and strengthened the air circulation.
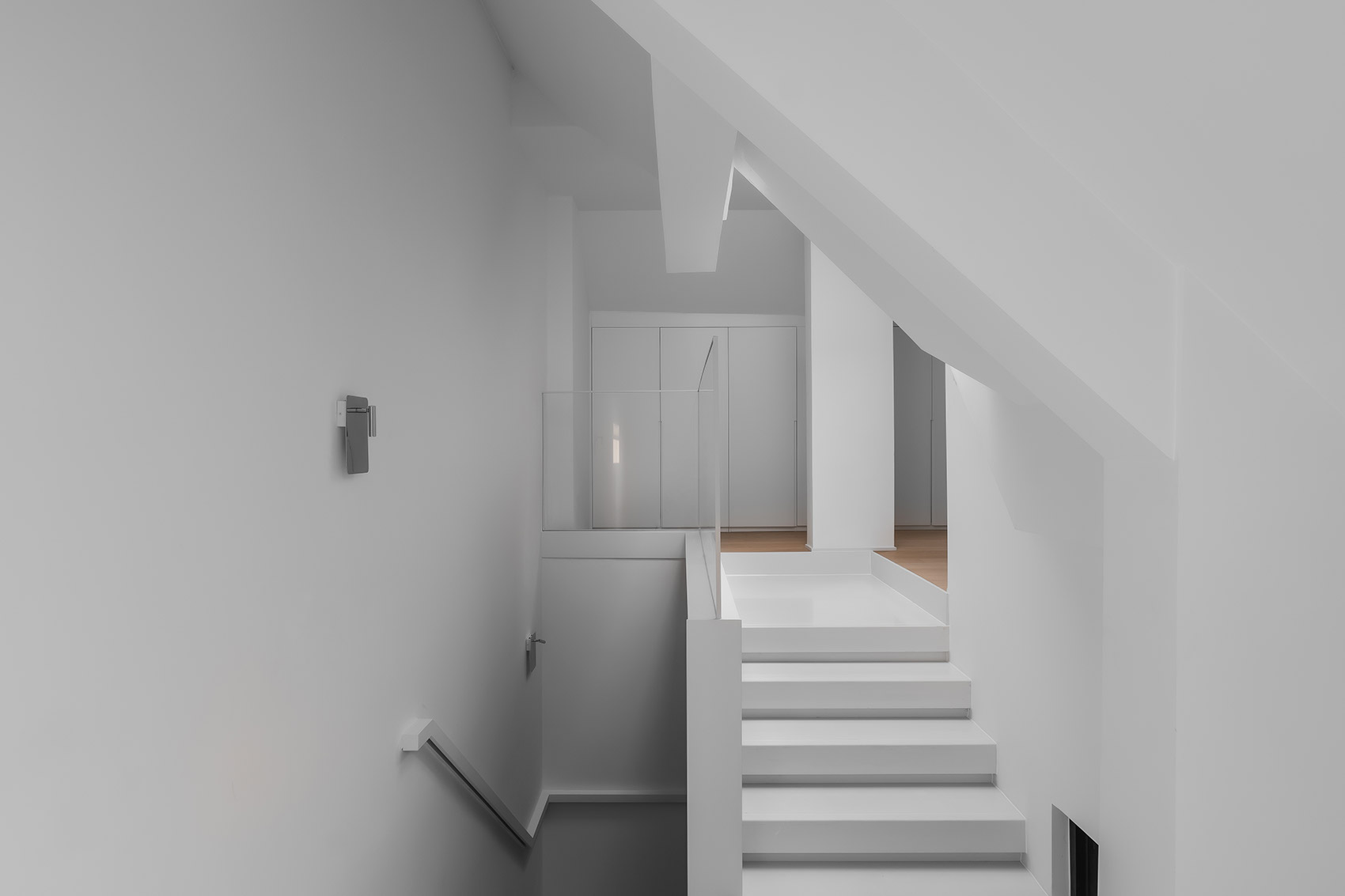
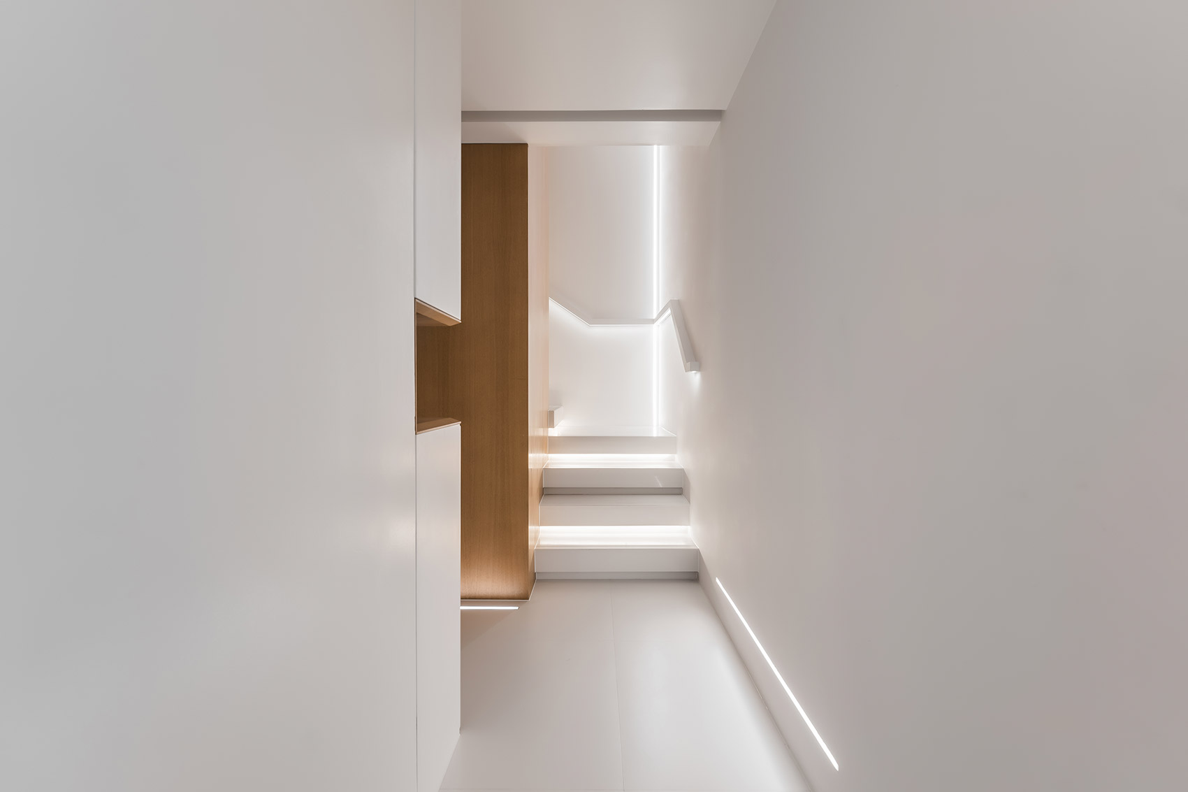
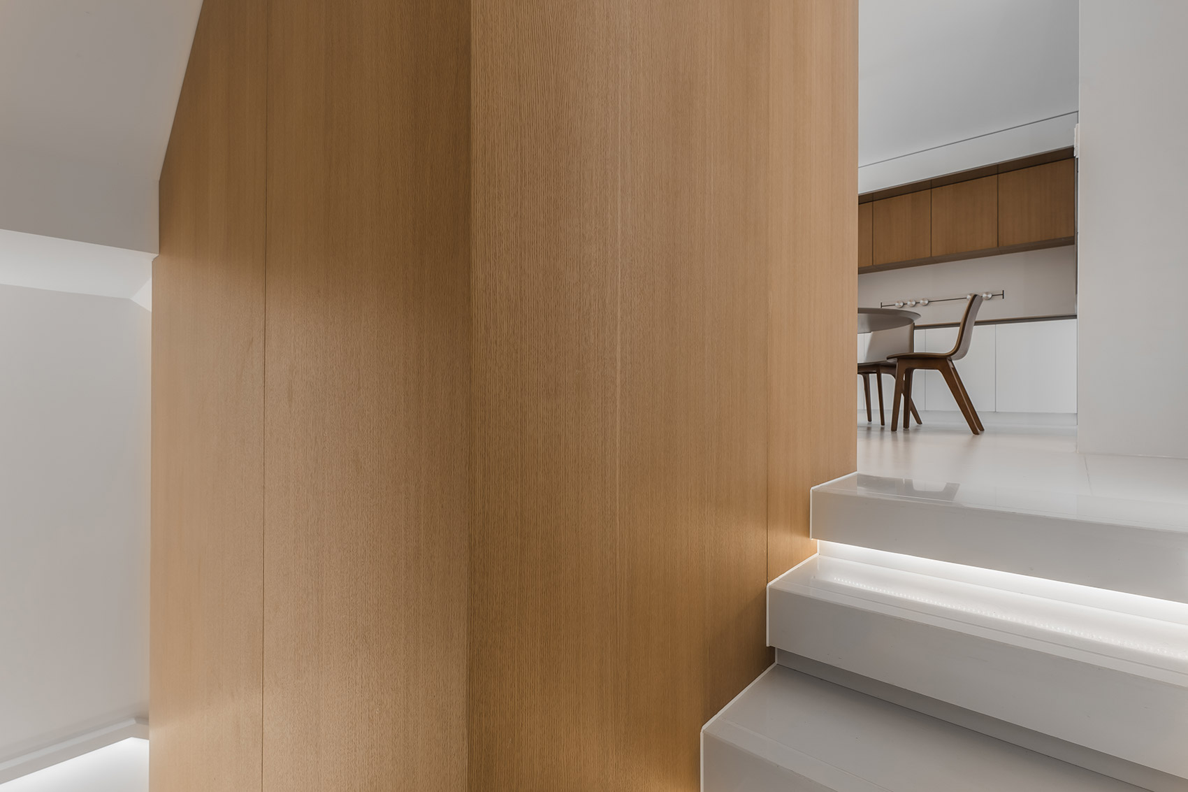
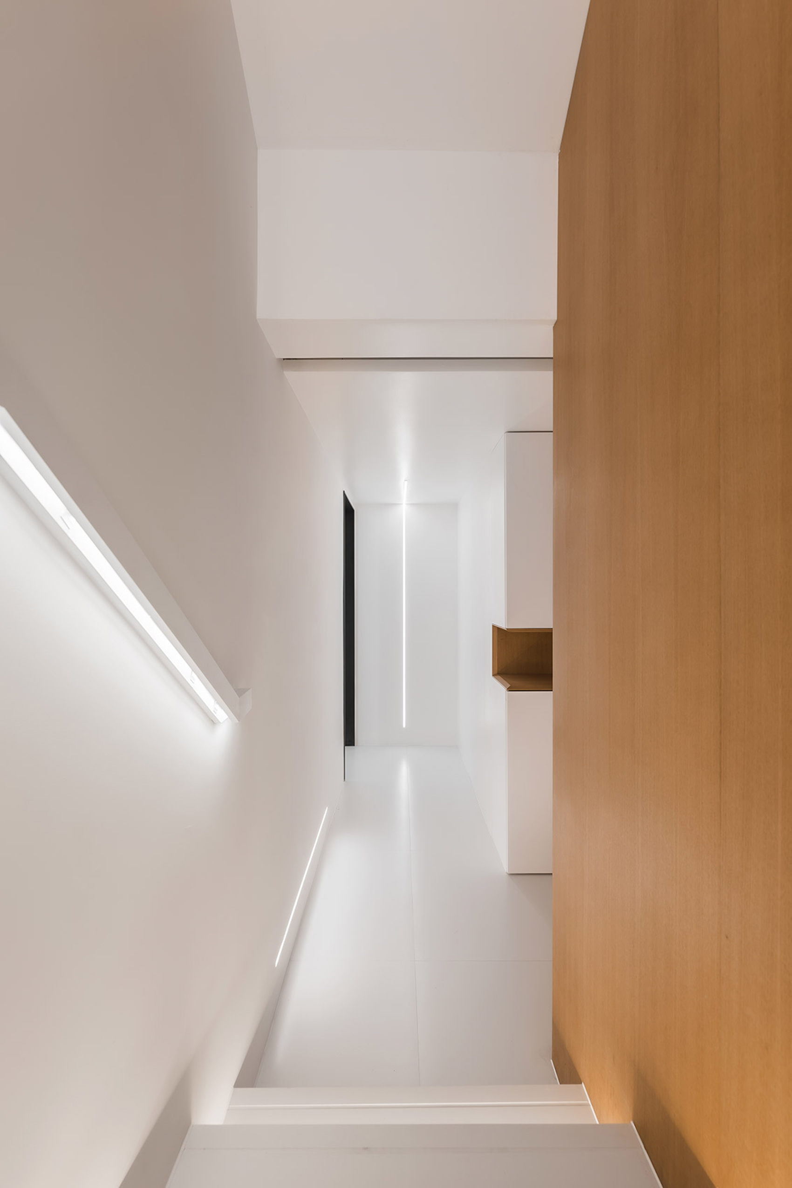
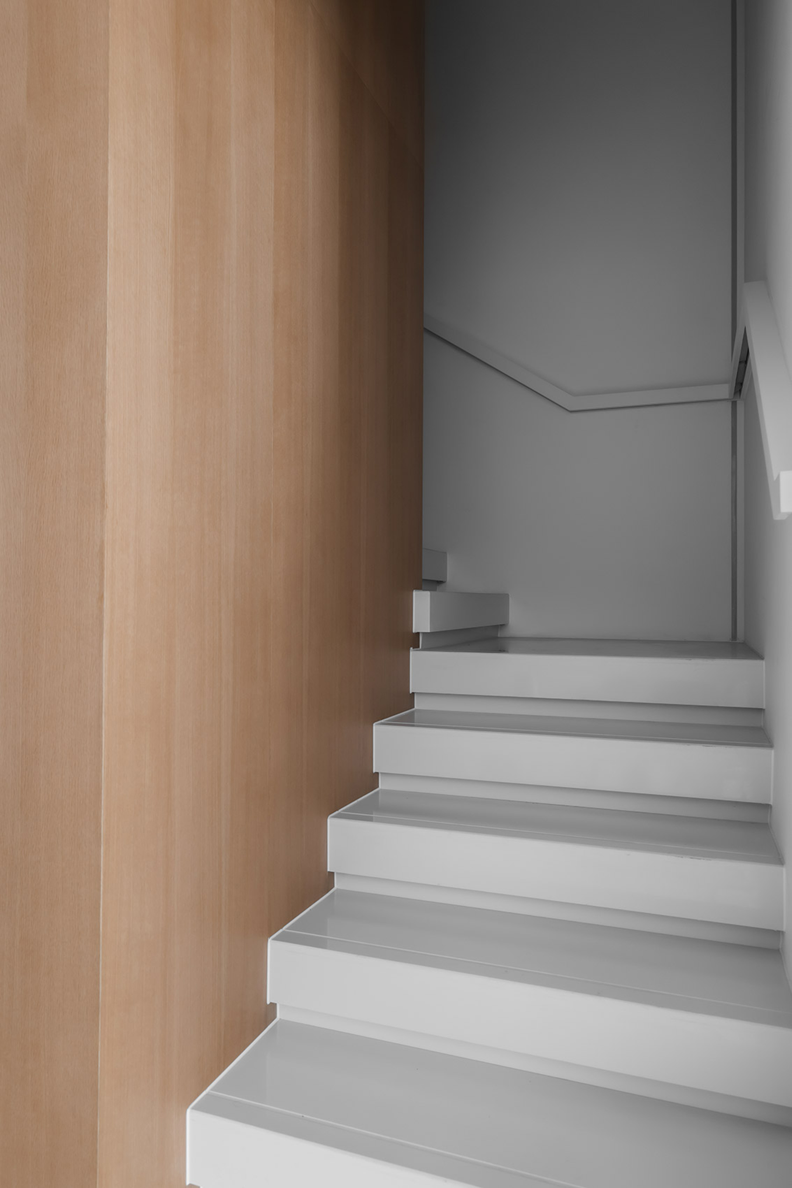
餐區向下,負一層是家庭的遊樂場和停車場。
樓梯間也是白與木的配色,不僅具有放大空間的效果,而且會釋放出一種令人安靜的力量。
亮燈、暗燈,各有其美。
The dining area is down, and the lower floor is the family playground and parking lot.
The stairwell is also in the color matching of white and wood, which not only has the effect of enlarging the space, but also releases a quiet power.
Bright lights and dark lights have their own beauty.

Sweep Attention