Interior is the soul of architecture, the connection between human and environment, and the combination of human art and material civilization.
這是我在上海的第二套居所. 第一套住宅是在5年前(剛需)所以在總結了第一次給自己設計的經驗. 這一套算是改善型住宅了. 房子面積還可以. 建築166+120平方贈送的露臺面積. 然後又是頂層. 所以住起來也相對比較舒適. 原本只想做1房. 但是考慮到之後偶爾家人會過來. 所以做了三房. 因為對於我. 平時工作很忙在家呆的時間其實很少. 所以公區够用就行了. 大部分時間是自己住. 所以很多還是按照自己的喜好來. 喜歡在家的每一個角落都能很舒服.
This is my second residence in Shanghai. The first residence was 5 years ago (just needed), so I am summarizing the experience I designed for myself for the first time. This is an improved residence. The area of the house is OK. The building is 166+120 square meters with the provided terrace area. Then it is the top floor. So it is relatively comfortable to live in. Originally, I only wanted to make one room. But considering that the family would come over occasionally, I made three rooms. Because for me, usually In fact, I have very little time to stay at home when I am very busy with work. So the public area is enough. I live by myself most of the time. So many are still according to my own preferences. I like to be comfortable in every corner of the house.
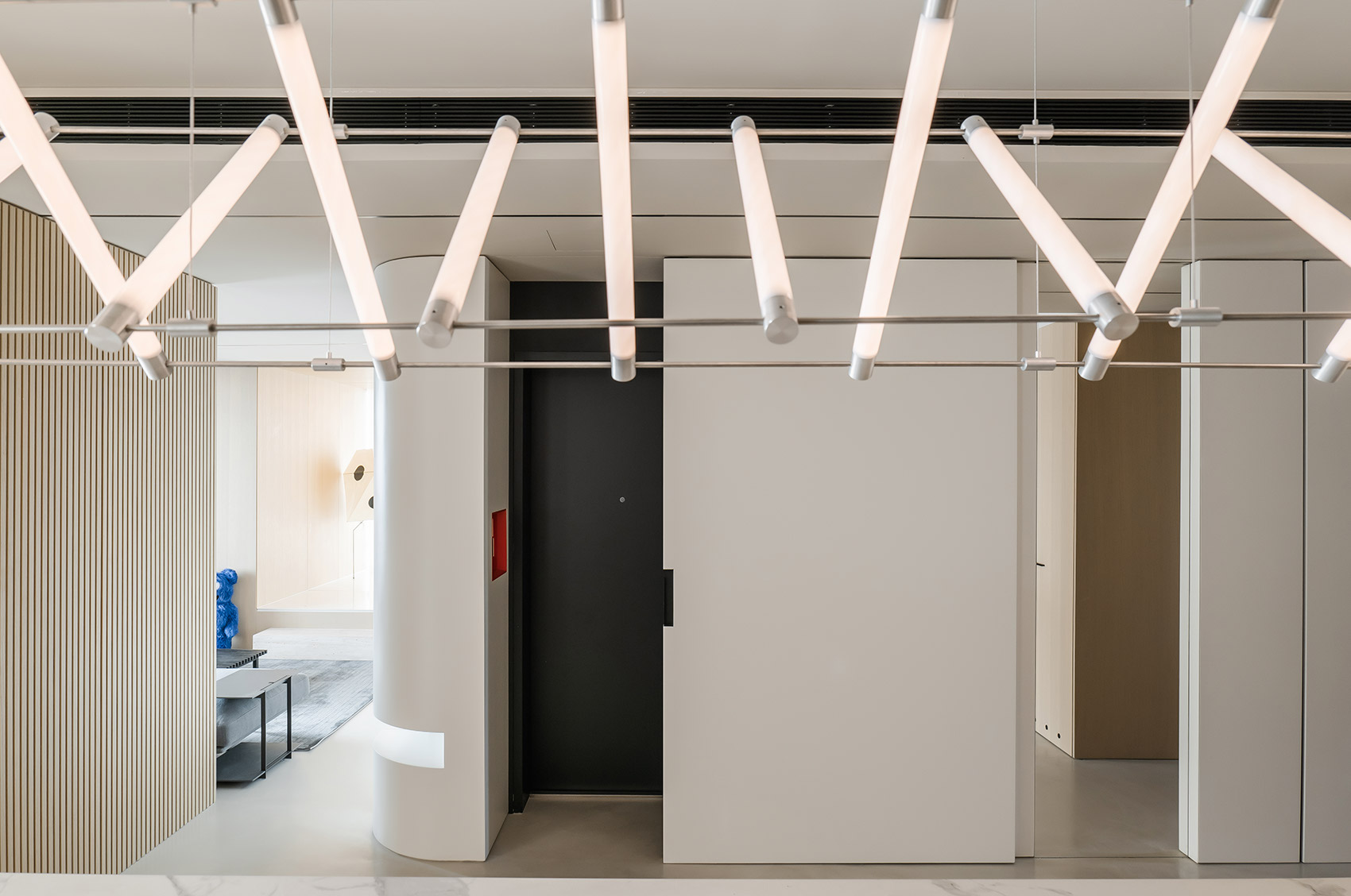
一梯一戶的格局下,我們將換鞋區設在門外,借了一部分外部空間的同時,也讓室內更加整潔。 玄關一側,紅色嵌入式壁龕裏,藏著整個入戶區的光源控制,也方便進出入擺放鑰匙等零碎物品。
Under the one-ladder-one-household structure, we set the shoe changing area outside the door, borrowing part of the external space, and at the same time making the interior more tidy. On the side of the entrance, in the red embedded niche, the light source control of the entire entry area is hidden, and it is also convenient to enter and exit the keys and other odds and ends.

一側的白色烤漆移門關上,能隨手遮擋住玄關區的淩亂,也能弱化門戶存在感。
我們還在原本改不掉的承重柱上,做了鏡面設計,不僅讓空間輕盈了許多,也更有透氣感。
The white paint sliding door on one side is closed, which can easily block the mess in the entrance area, and can also weaken the sense of presence of the portal.
We also made a mirror design on the load-bearing column that could not be changed, which not only made the space much lighter, but also made it more breathable.
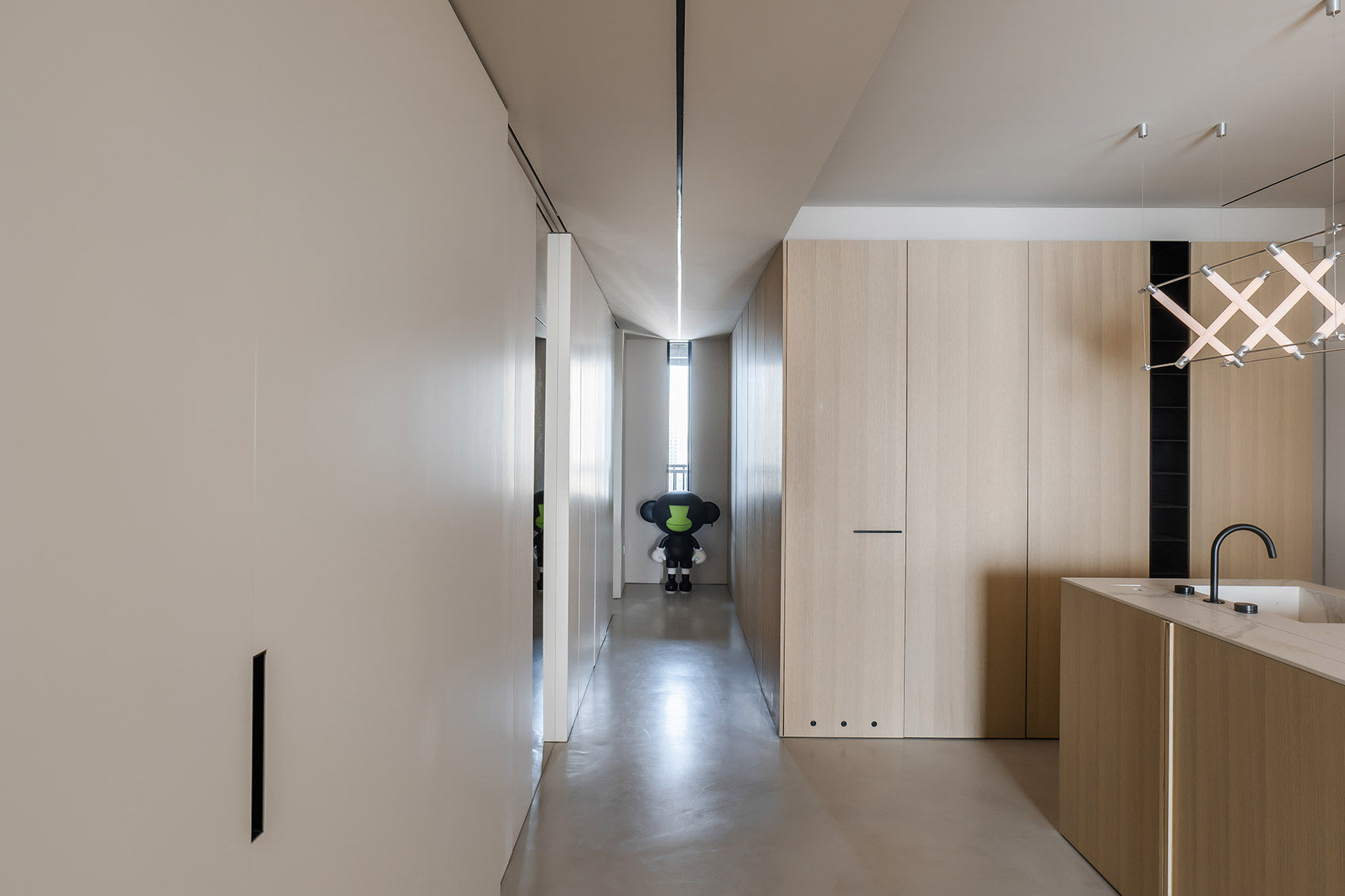
白色烤漆移門後的櫃體,一直延伸到走廊盡頭的公共衛生間,體量超大,十分能裝。
The cabinet behind the white paint sliding door extends to the public toilet at the end of the corridor. It is very large and can be installed very well.
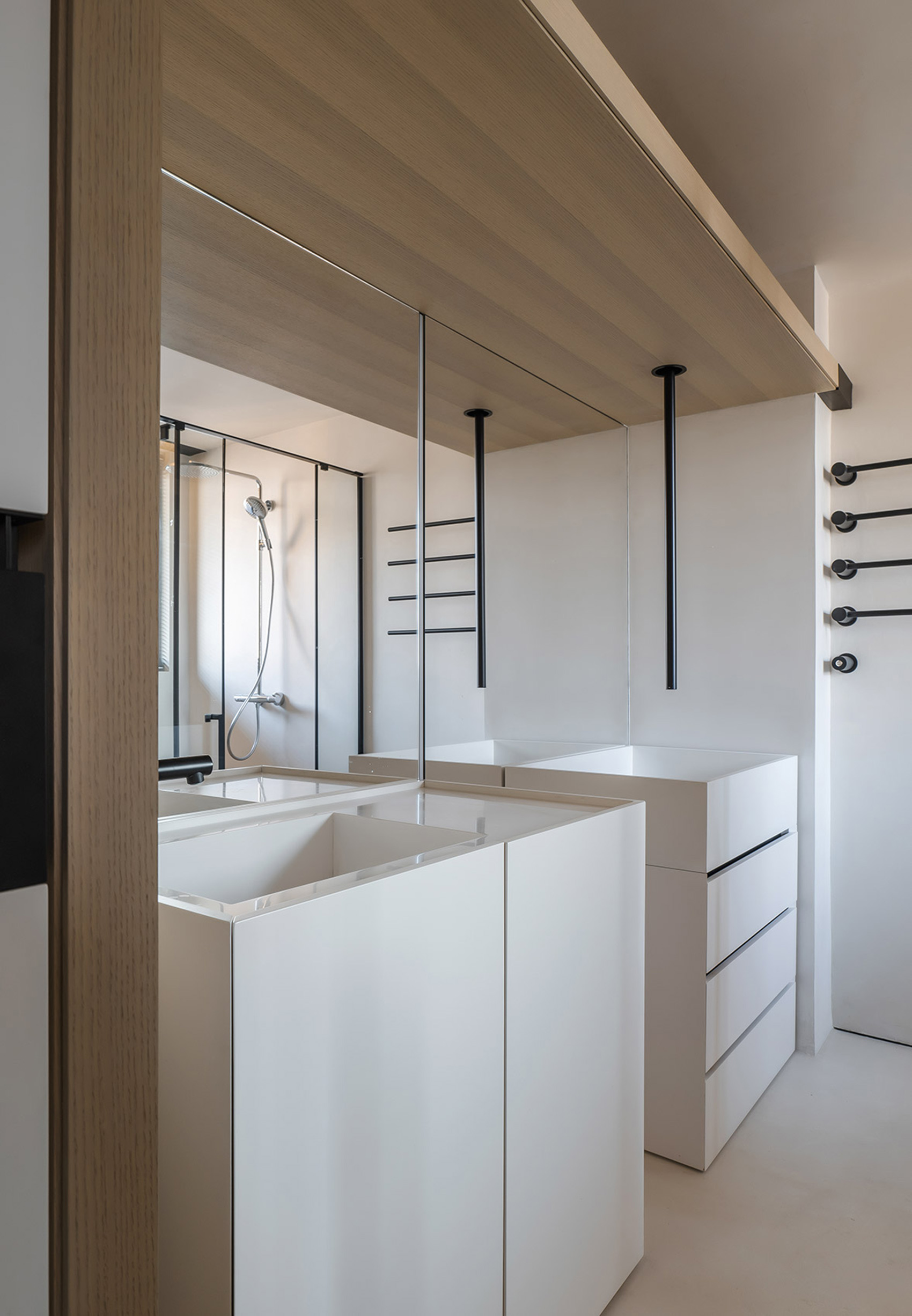
客衛是安全舒服的白木色調,洗漱臺中間增設燈帶,柔和的燈光避免刺激眼睛,也方便夜間使用。
The guest bathroom is a safe and comfortable white wood tone, and a light belt is added in the middle of the washbasin. The soft light avoids irritating the eyes and is convenient for use at night.
中島
Middle Island

視線再次回到室內,入戶門對面,原木包裹的超大島臺,給人帶來溫潤的視覺感受,材質和顏色都低調地恰到好處,既與開放式西廚相得益彰,又與不遠的客廳和諧共處。 沿中島形成家中的第一條洄游動線,讓公區成為一個大佈局,提升空間靈動性的同時,也將三間臥室和客廳連結在一起,成為家中各個區域的中轉站。
The line of sight returns to the interior again. Opposite the entrance door, the large island covered with logs brings a warm and moist visual experience. The materials and colors are low-key and just right, which not only complements the open western kitchen, but also harmonious with the living room not far away. coexist. The first migratory line in the home is formed along the central island, making the public area a large layout, improving the flexibility of the space, and also linking the three bedrooms and the living room together, becoming a transit station for various areas of the home.
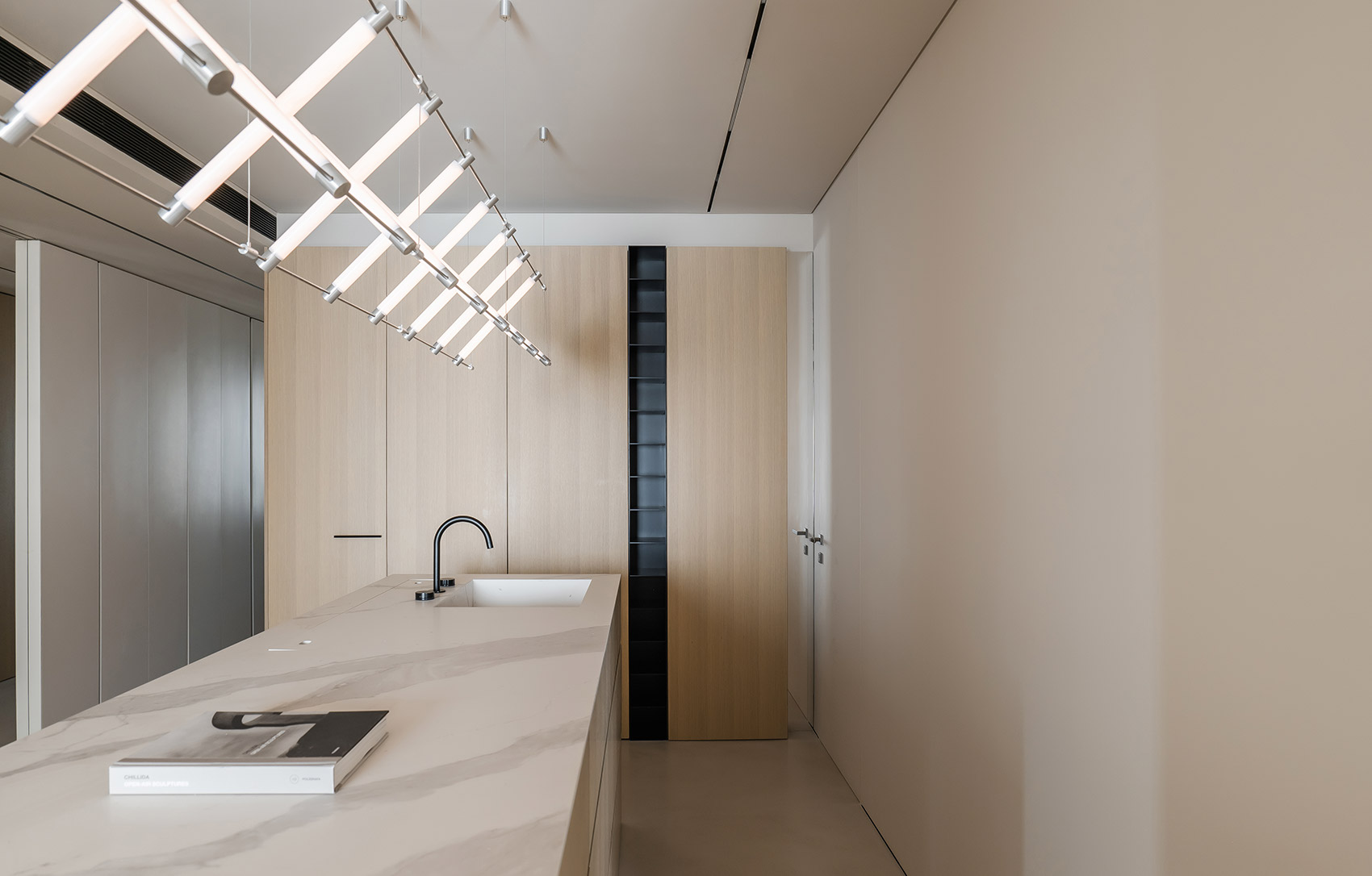
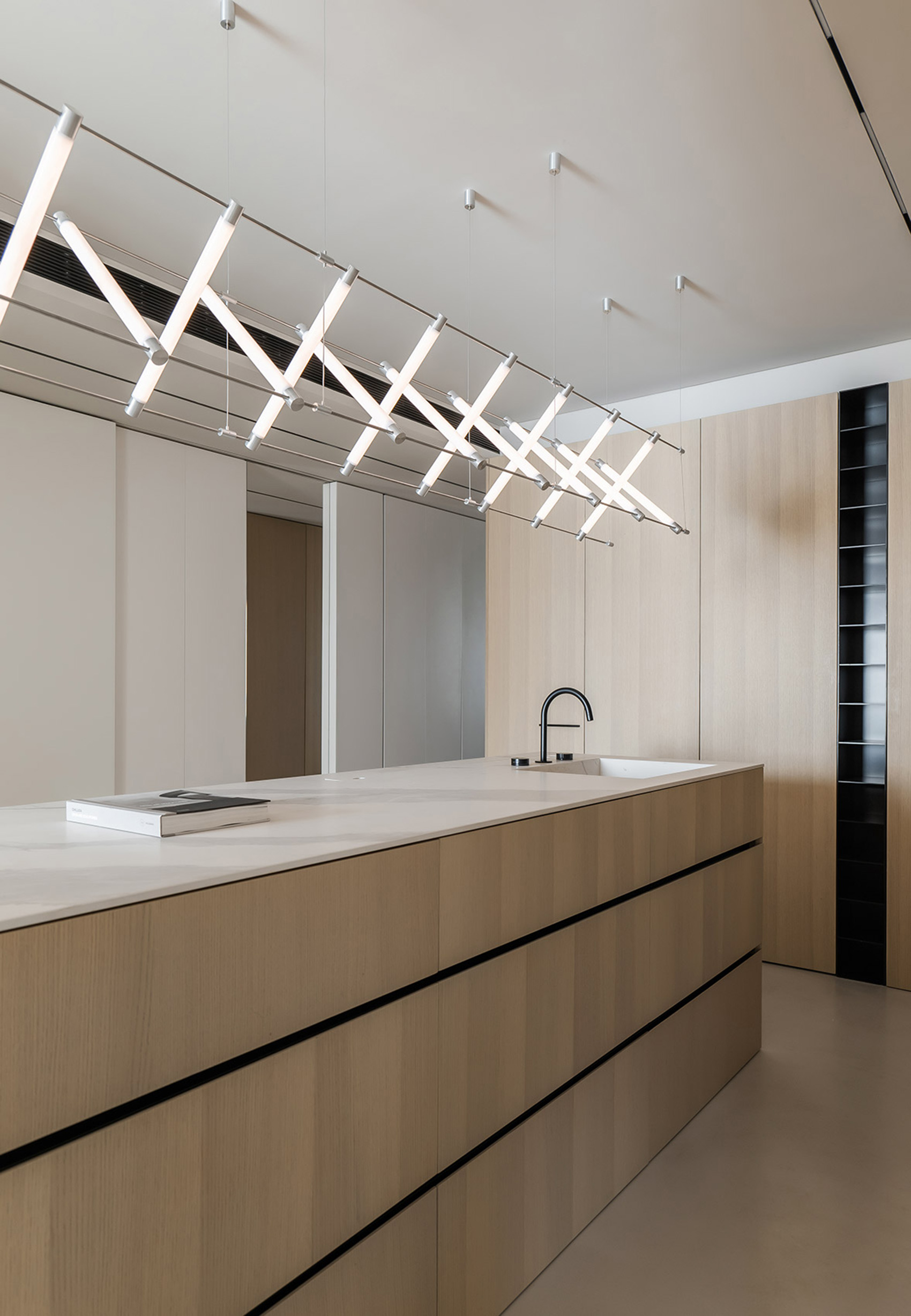
整塊岩板搭配F+全屋定制的原木櫃體,下方預留超强儲物,不同材質的融合豐富了空間的細節,散發出一種自然的美感。
The whole piece of slate is matched with the F+ whole-house custom-made log cabinet, and super storage is reserved below. The fusion of different materials enriches the details of the space and exudes a natural beauty.
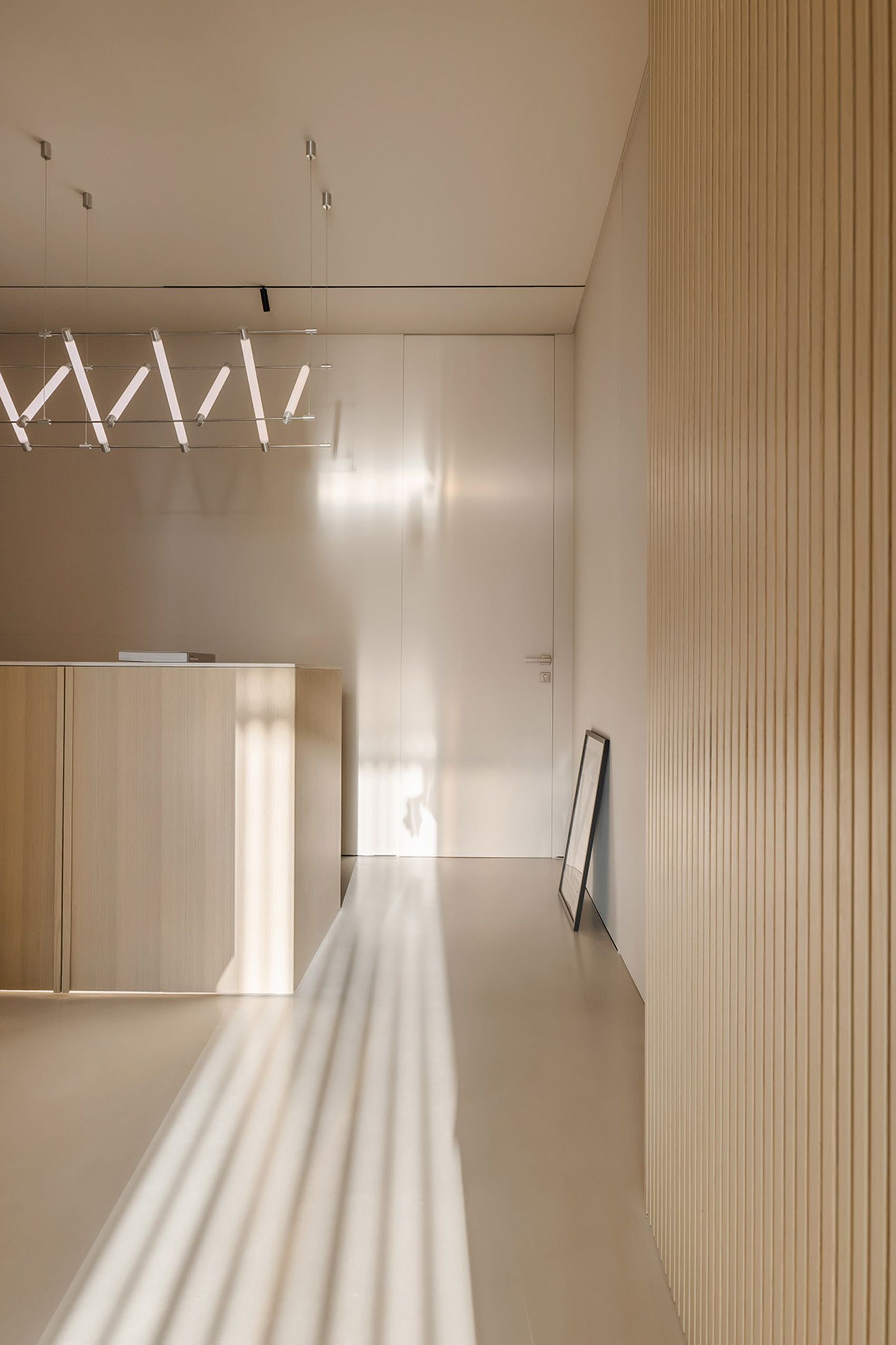
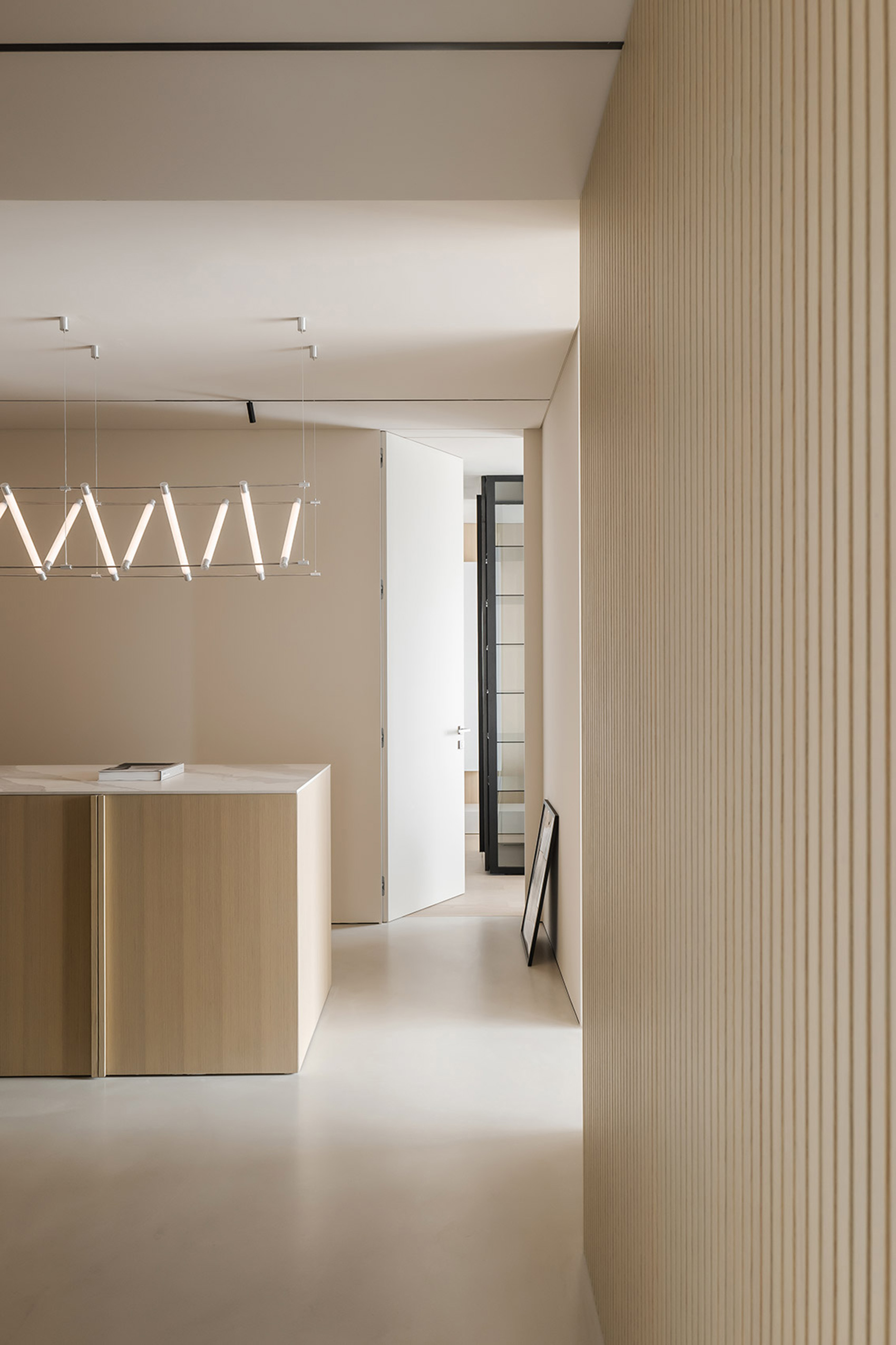
整個空間就像一個密室,處處都藏著可以收納的所在。
The whole space is like a secret room, where there are places that can be stored.

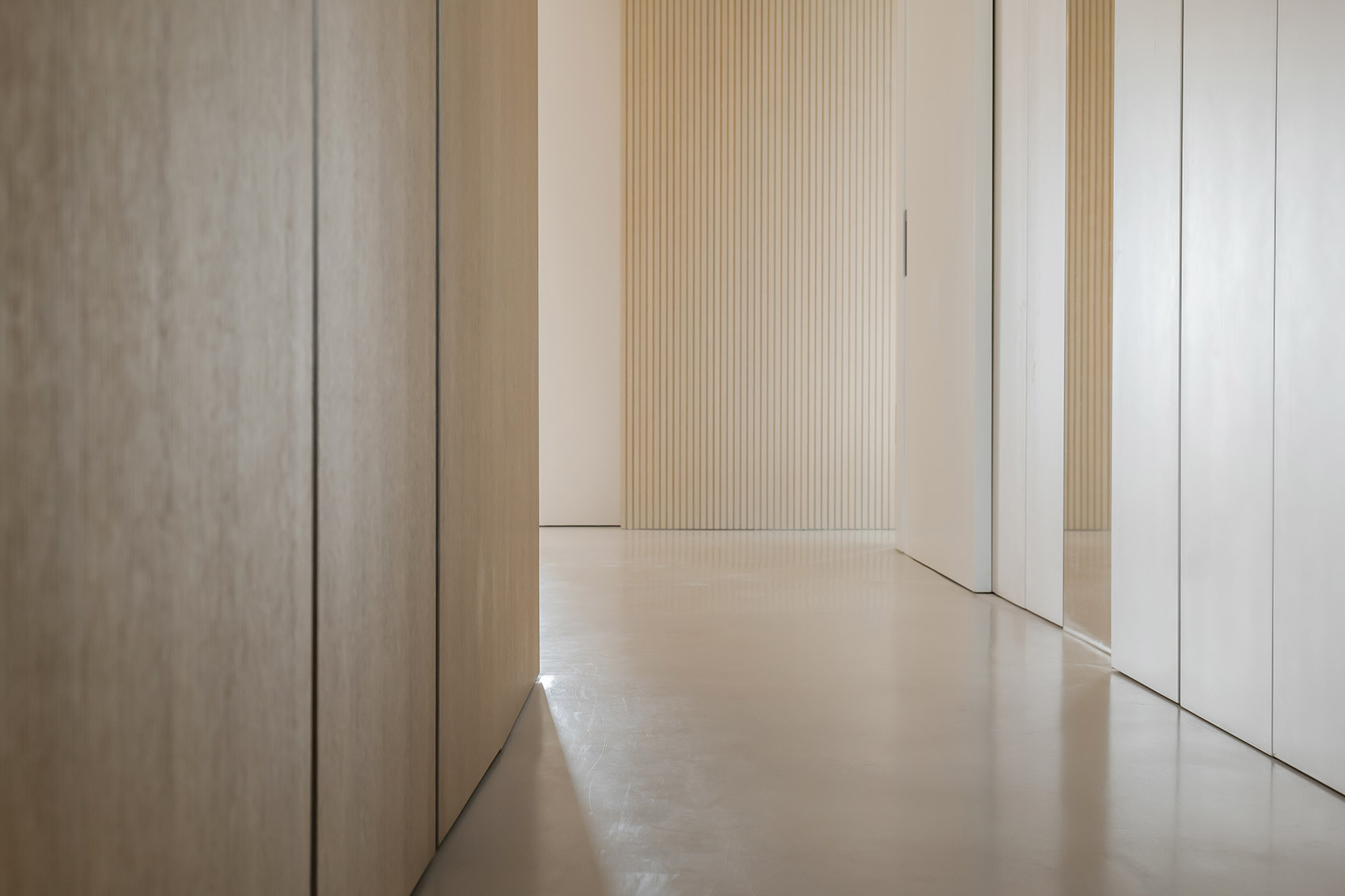
磐多磨的地面,給人帶來純淨的視覺享受,牆面的木格栅背後,是次臥的衣櫃,一體兩面的設計,給人無處不在的驚喜。
The ground of Panduo grinding brings pure visual enjoyment to people. Behind the wooden grille on the wall, is the wardrobe of the second bedroom. The design of one body and two sides brings surprises everywhere.
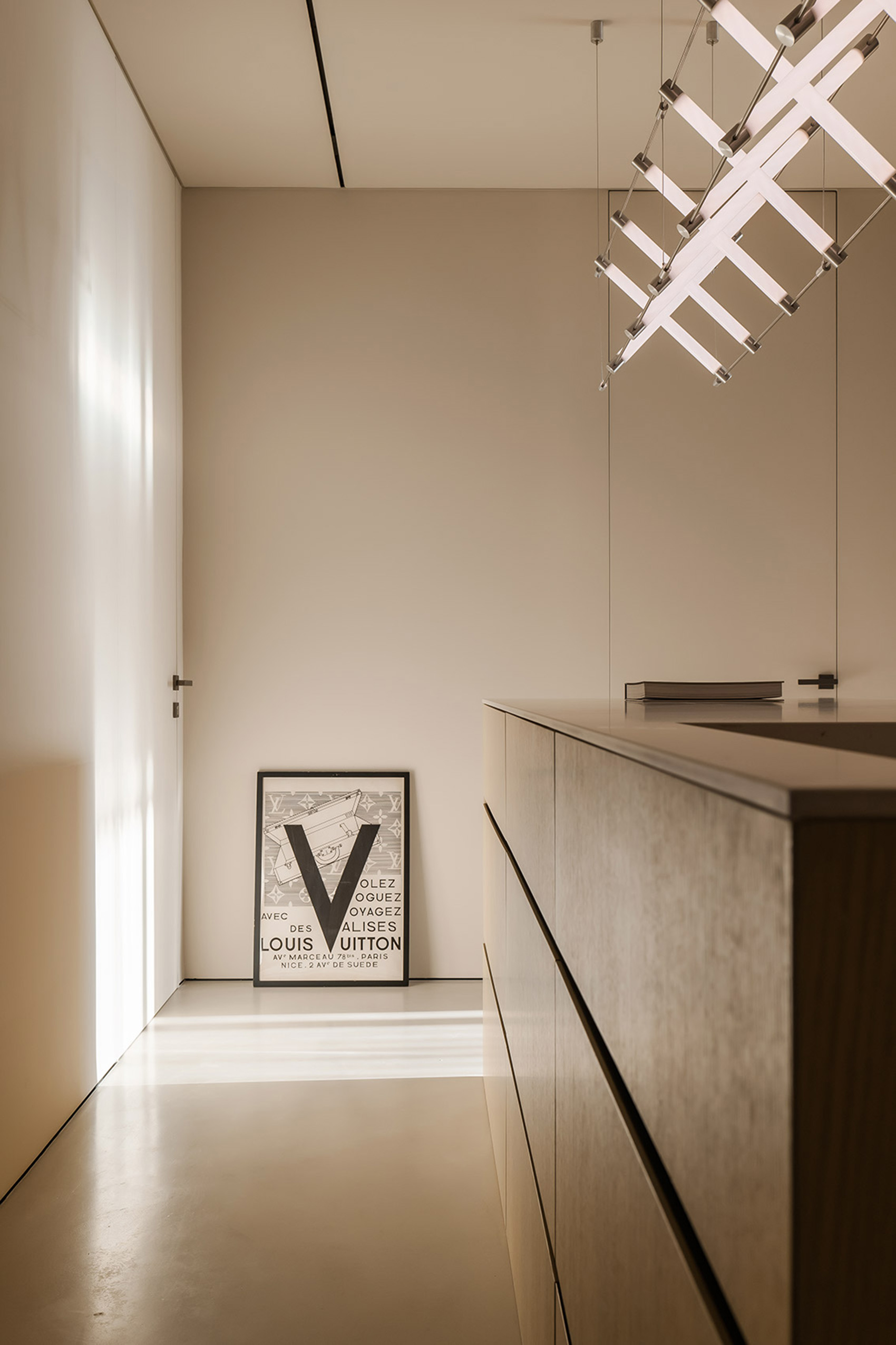
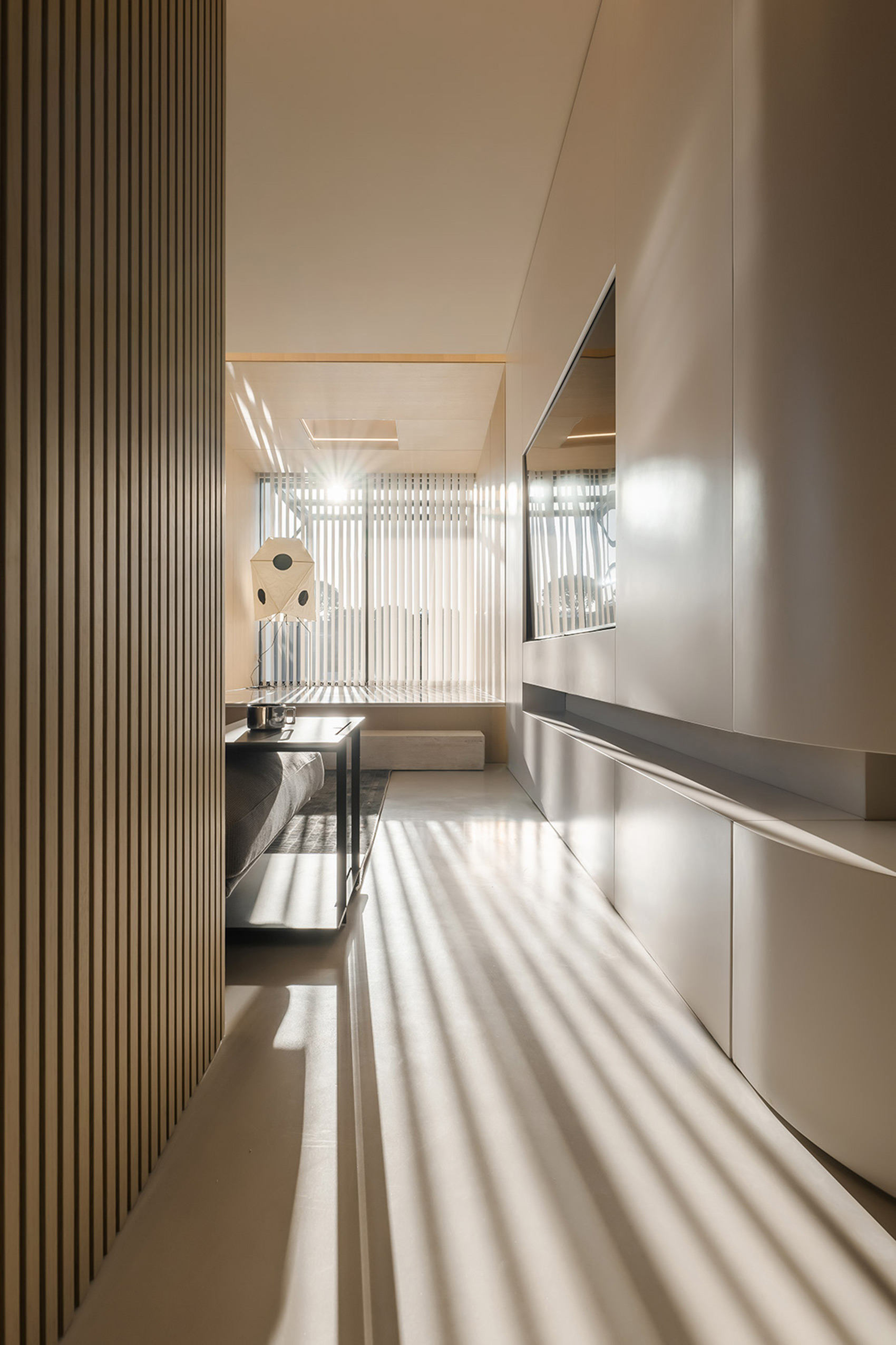
蔡列超的極簡創意馬紮吊燈,以其能無限延伸的組合形態,適配於各種體量的空間,側面呈現X形的視覺效果,打破了空間的平靜。
『THE TRUNK OF 1906』裝飾畫隨意擺在地上,給轉角處的端景,帶來一絲微妙的訊號。
Cai Liechao's minimalist and creative Maza chandelier, with its infinitely extendable combined form, is suitable for spaces of various volumes, with an X-shaped visual effect on the side, breaking the peace of the space.
『The decorative paintings of "THE TRUNK OF 1906』are randomly placed on the ground, bringing a subtle signal to the end scene at the corner.

客廳
Living Room


玄關另一側,頂天立地的白色櫃體一直延伸至電視牆面,大體量的設計,讓空間更加整潔乾淨。
轉角圓潤的弧面,以及櫃體中的鏤空切割,都弱化了空間的邊界感。
On the other side of the porch, the upright white cabinet extends to the TV wall. The large-scale design makes the space more tidy and clean.
The rounded curved surfaces at the corners and the hollow cuts in the cabinets weaken the sense of boundary of the space.
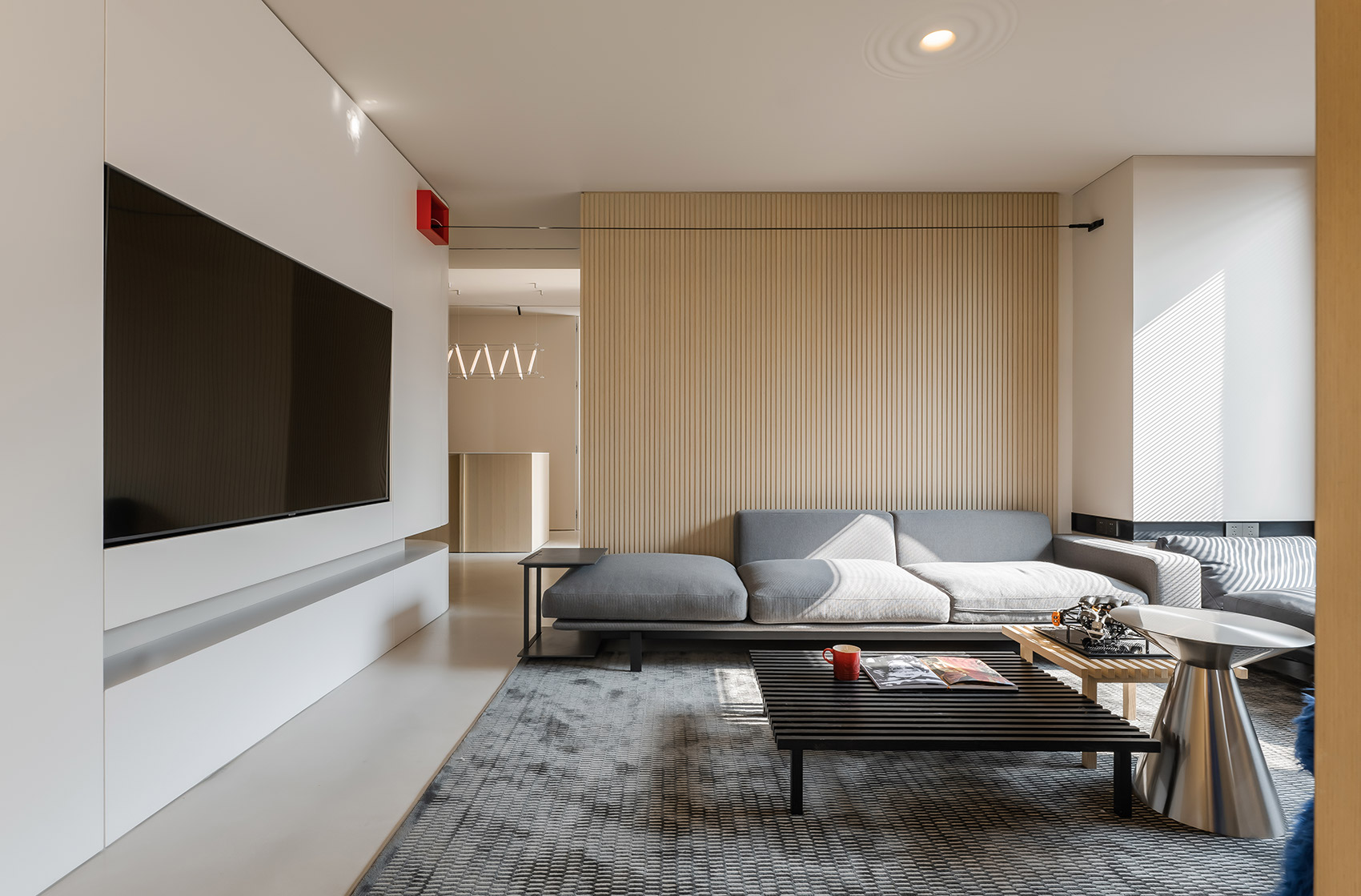
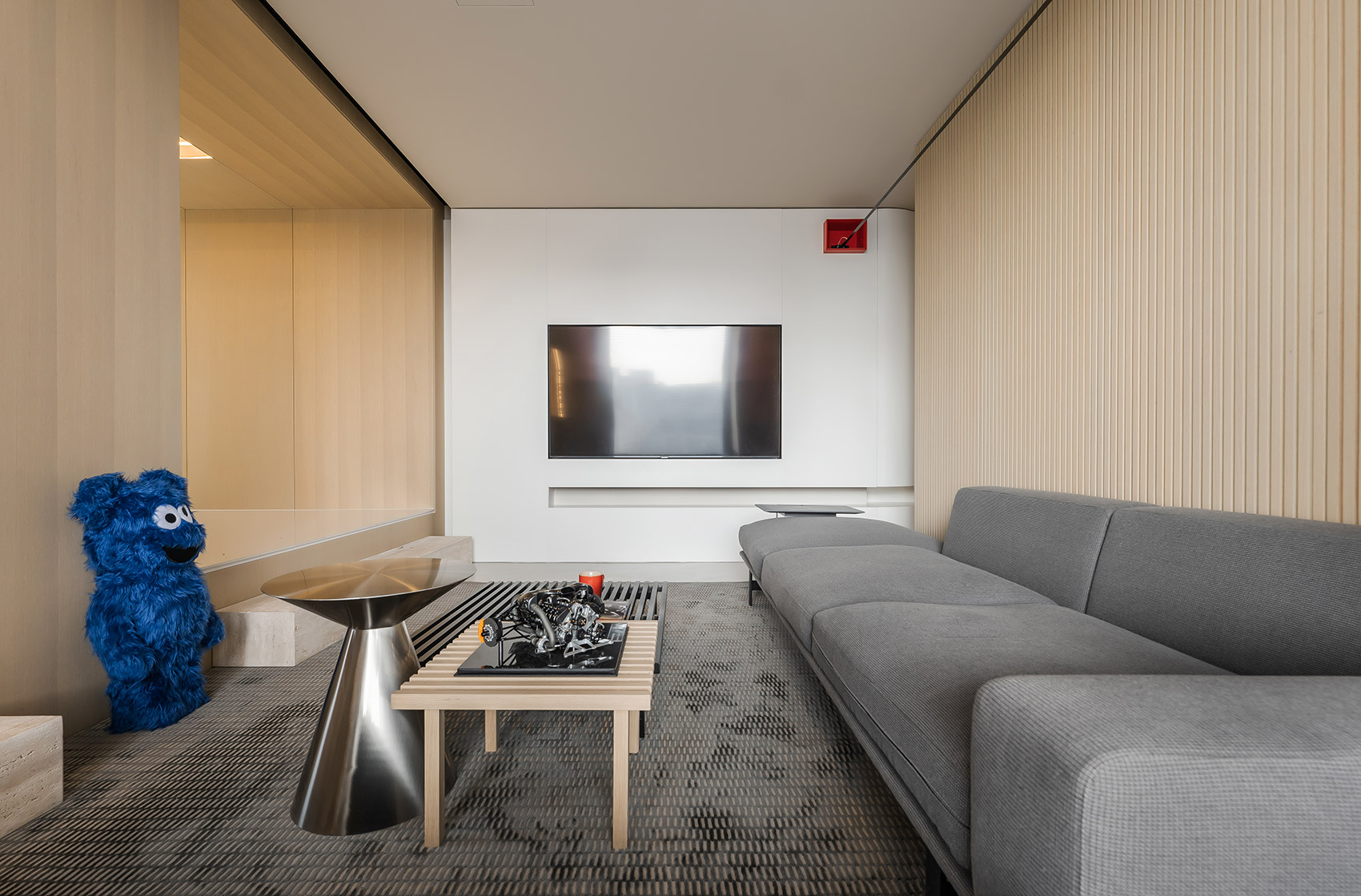
原本略顯冗長的儲物櫃體中,嵌入電視機和鏤空切割,讓空間從美學上變得更有層次感和體量感,同時還减少了一個電視櫃的存在,使空間簡潔度更高。
In the originally slightly lengthy storage cabinet, the TV is embedded and hollowed out, which makes the space aesthetically more layered and bulky, and at the same time reduces the existence of a TV cabinet, making the space more concise.

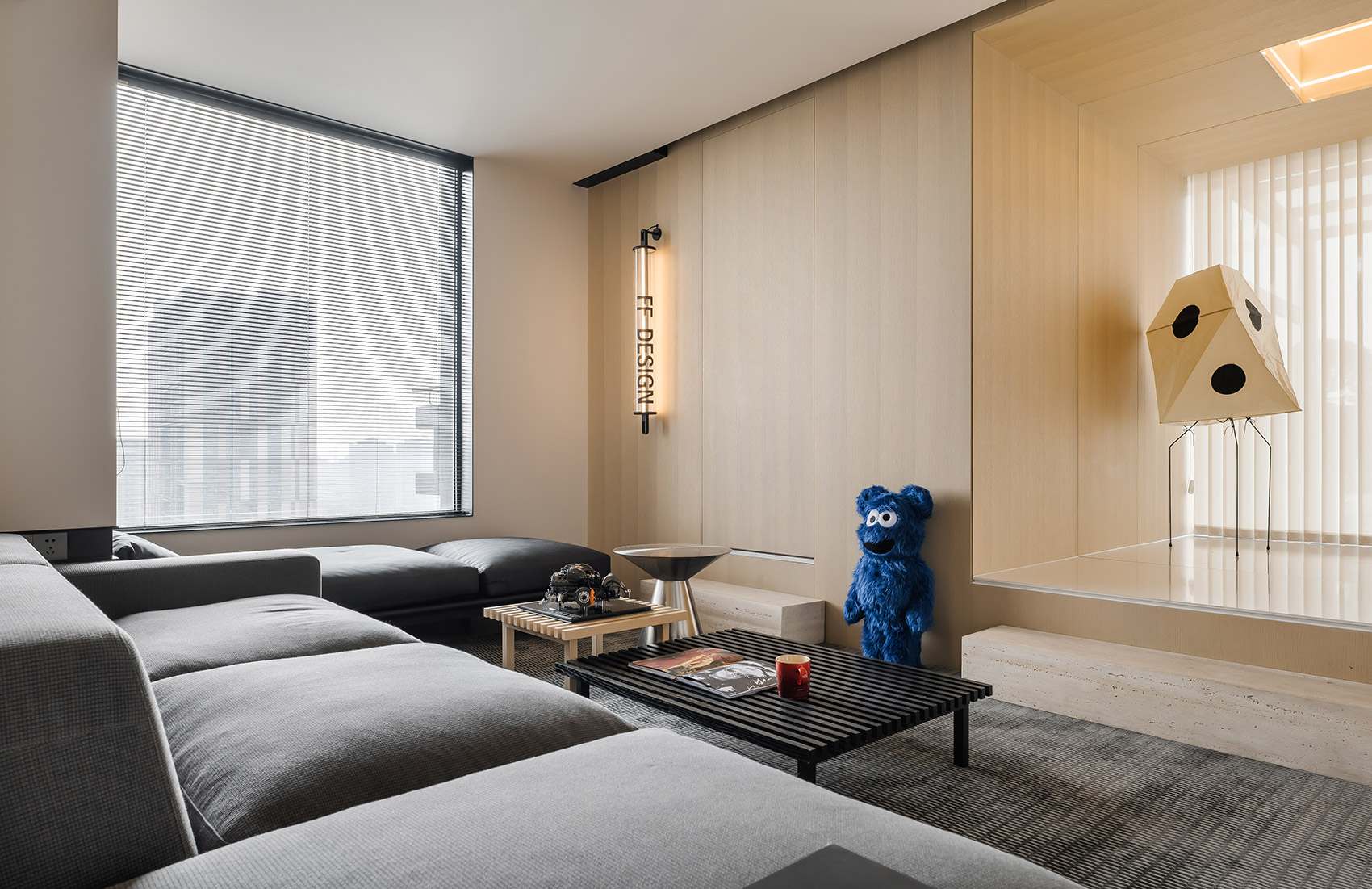
雙采光面的客廳中,不同視角給人帶來不同的視覺轉換,室內外的光影結合,給空間帶來有趣的化學反應。
In the living room with double lighting surfaces, different perspectives bring different visual transformations, and the combination of indoor and outdoor light and shadow brings interesting chemical reactions to the space.
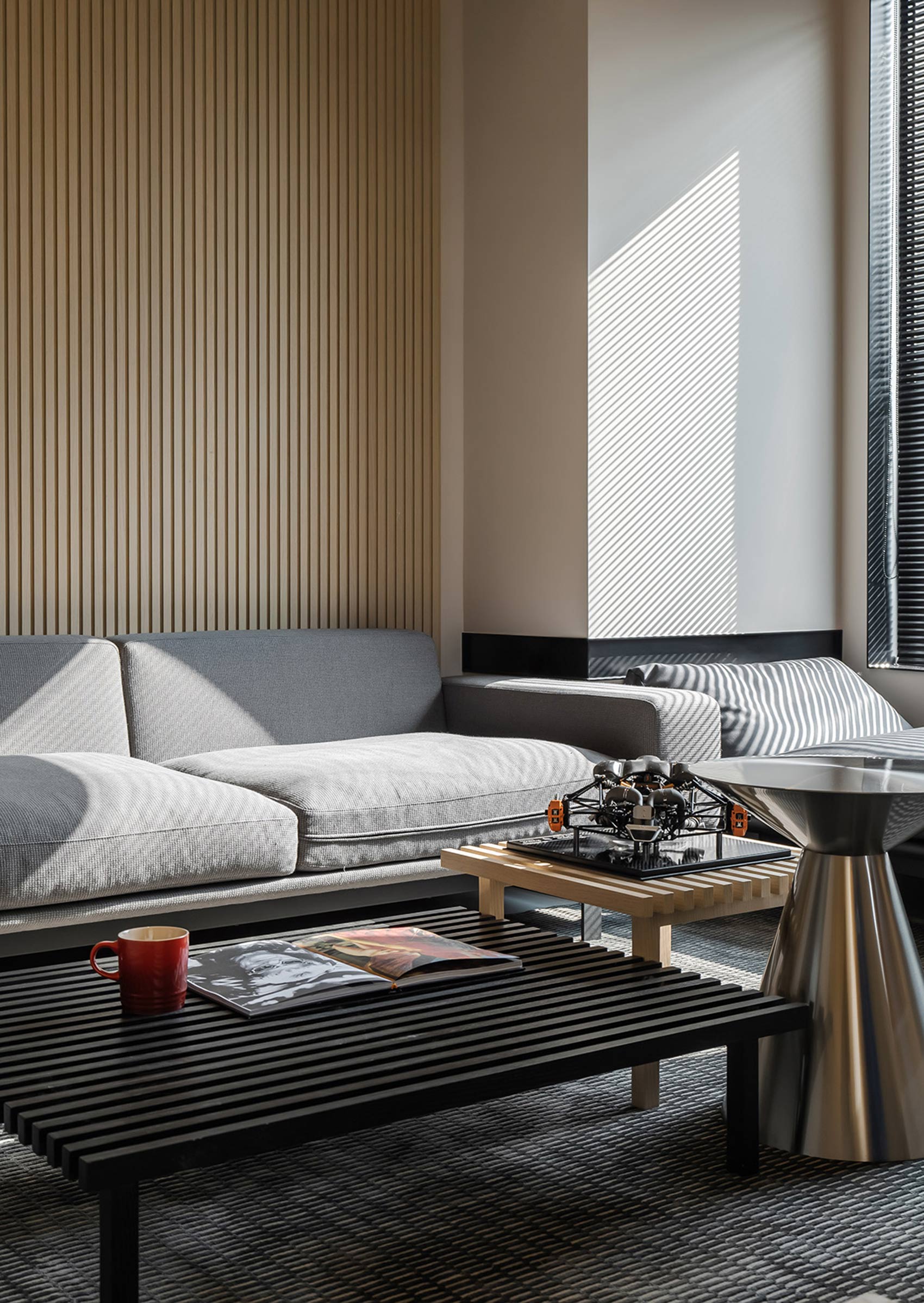
光,是空間的皮膚。
很多喜歡極簡的人都覺得,我的空間需要溫暖一點,不要太冷。 其實我覺得不論什麼樣的空間,通過跟光的結合,它都能帶給你溫暖。
Light is the skin of space.
Many people who like minimalism feel that my space needs to be warmer and not too cold. In fact, I think that no matter what kind of space, through the combination with light, it can bring you warmth.



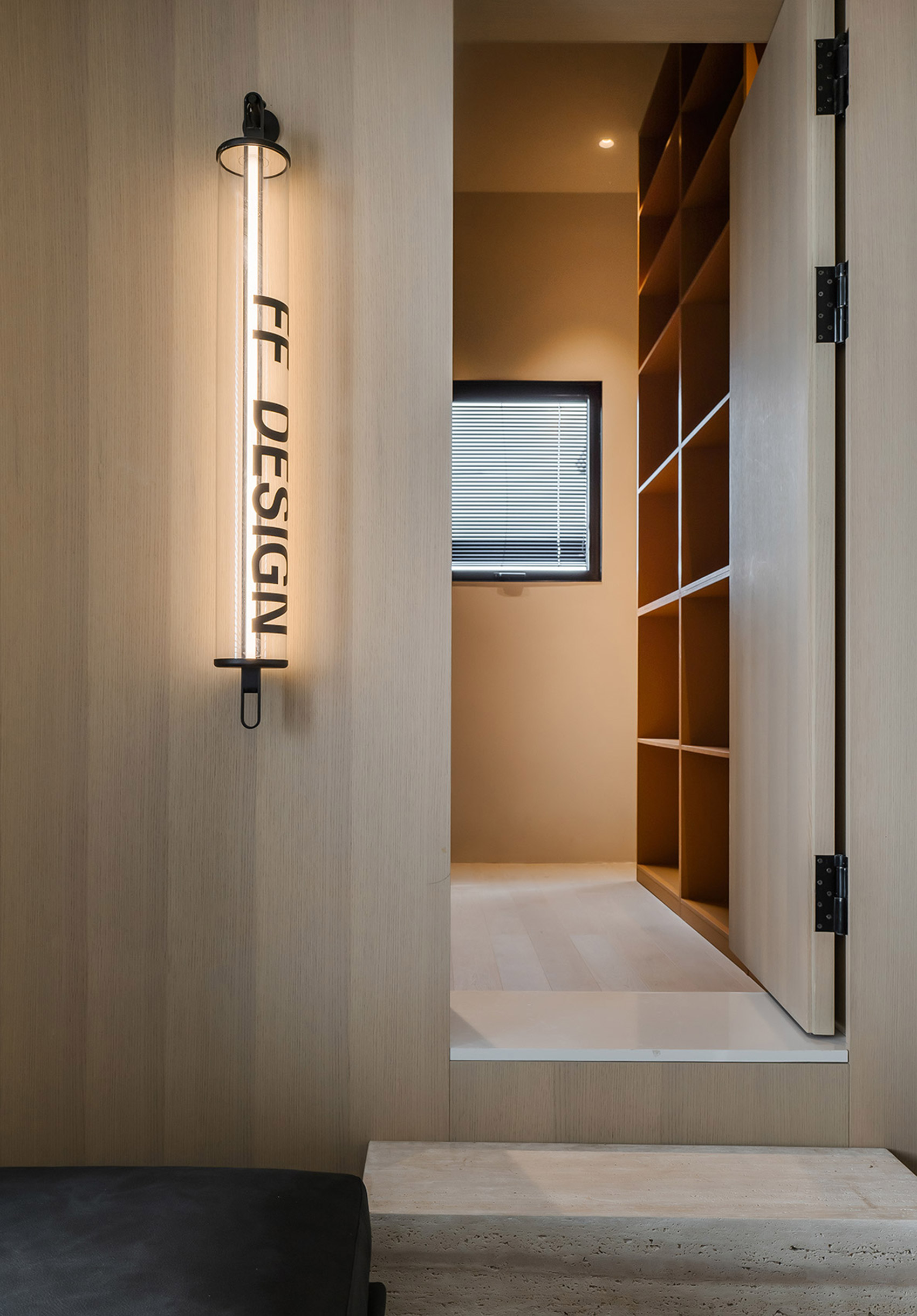
雜物間內頂天立地的超容量櫃體,滿足買買買的心願,也不用擔心家裡再裝不下!
The super-capacity cabinet in the utility room satisfies the desire to buy, buy, and buy, and you don't have to worry about not being able to fit any more at home!
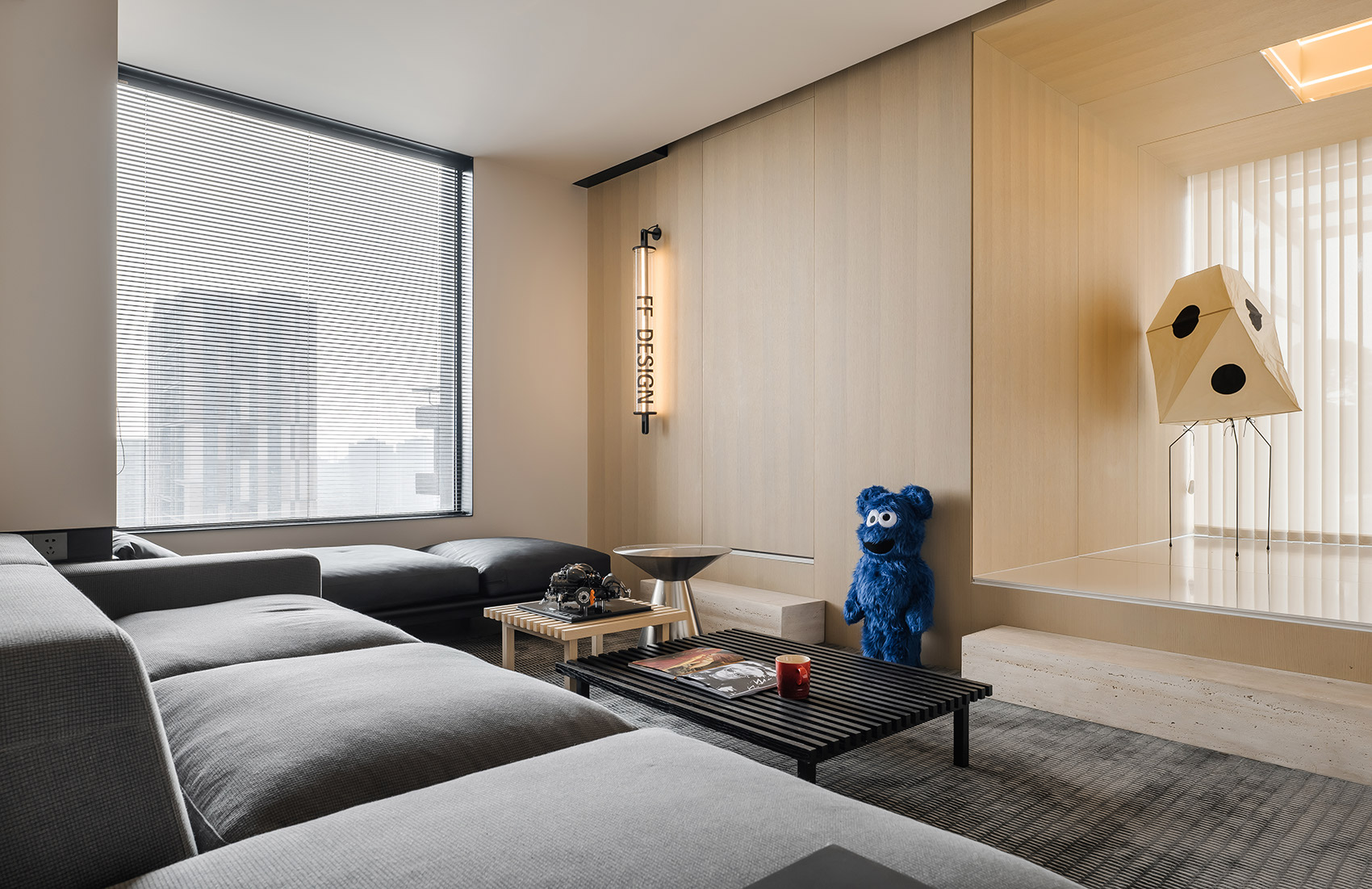
L型客廳,從衣帽間一側開始轉折,我們將此處的地面做了抬高,拾級而上通往露臺。
The L-shaped living room starts to turn from the cloakroom side. We raised the ground here and ascended the stairs to the terrace.
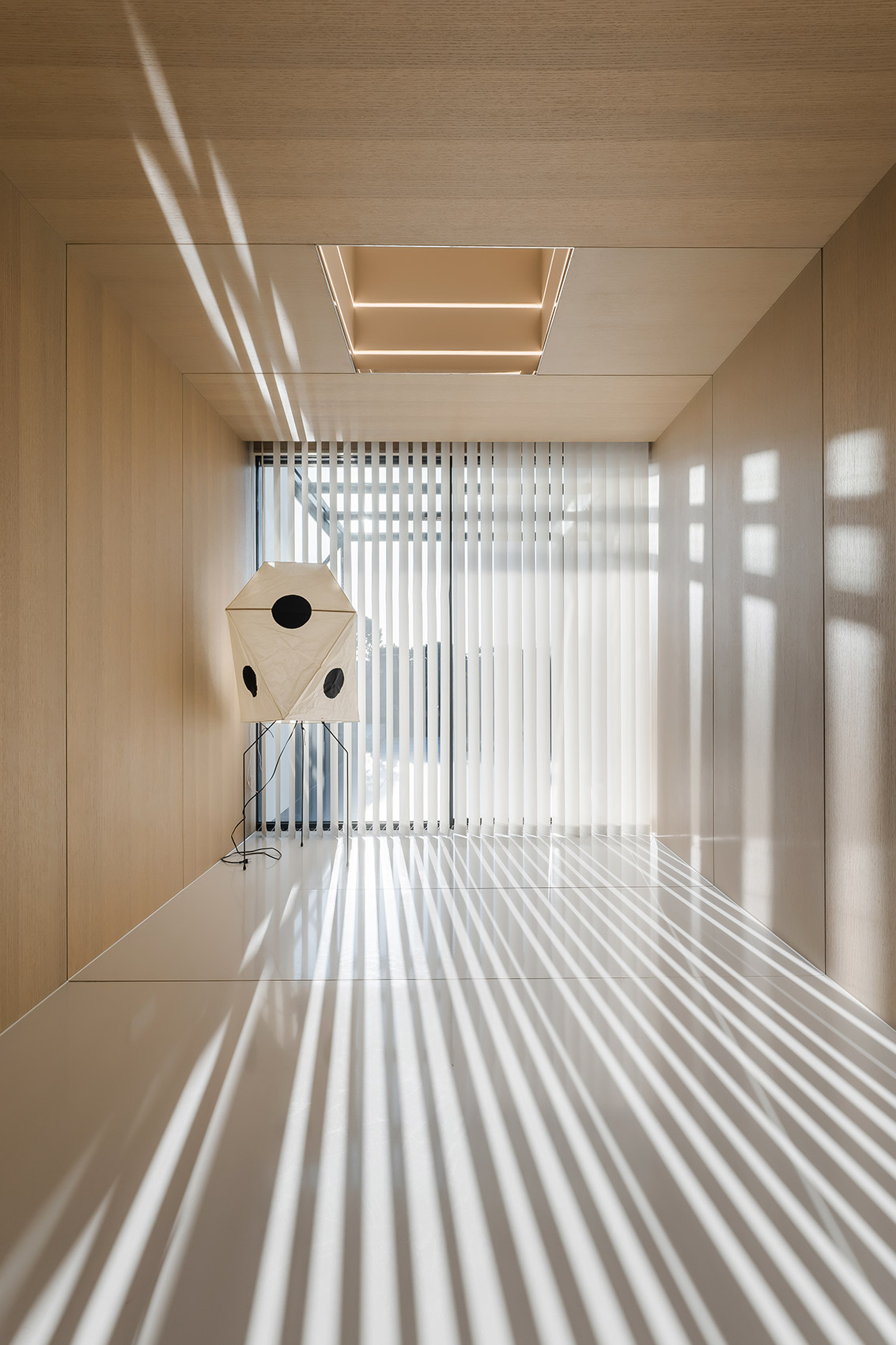
盒體內外,光影與空氣糾纏、流動,象徵著一種自主性和邊界感。 角落裏,野口勇的Akari落地燈在夜晚亮起,像陽光透過拉門的和紙,柔柔地照進人眼中。
Inside and outside the box, light and shadow entangle and flow with the air, symbolizing a sense of autonomy and boundaries. In the corner, Isamu Noguchi's Akari floor lamp lights up at night, like the sun shining through the Japanese paper of the sliding door, softly shining into people's eyes.


透光而過,便能抵達外部。
Through the light, you can reach the outside.
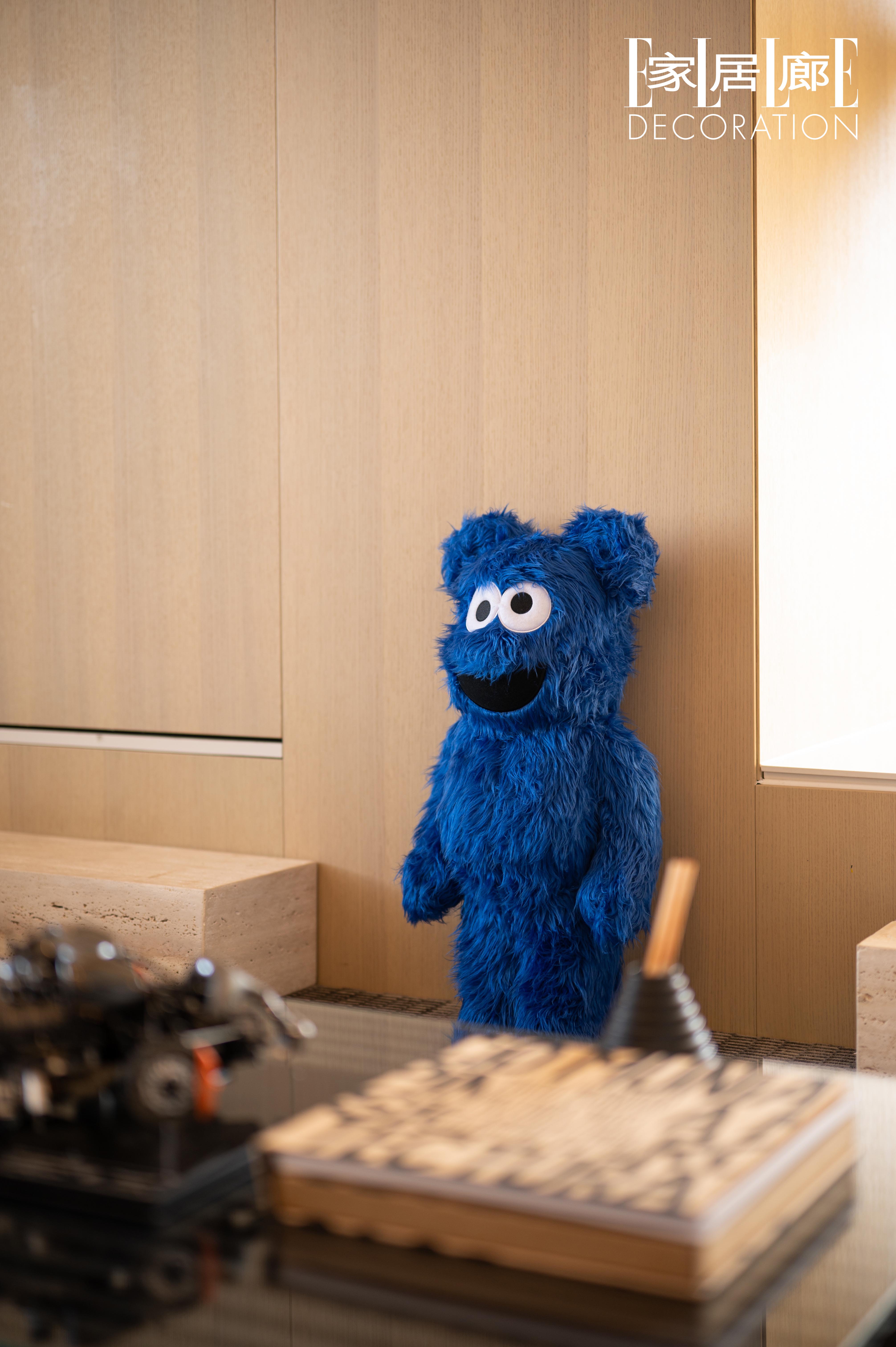
臥室
Bedroom
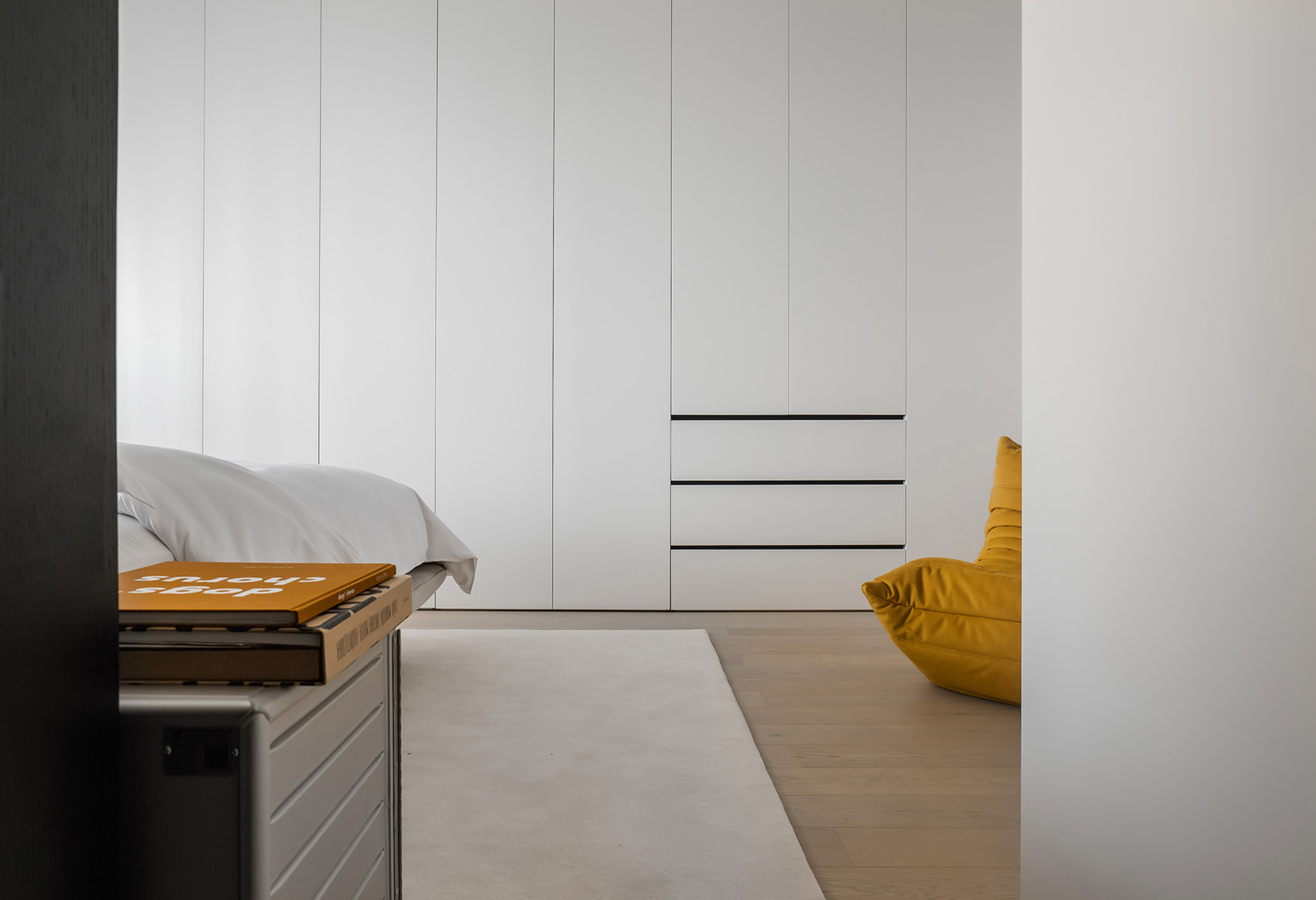
三間臥室沿著入戶中島的洄游動線依次鋪開,滿足家人朋友偶爾來訪的同時,也獨享自己的專屬空間。
The three bedrooms are spread out in sequence along the migratory line entering the Nakajima, so as to satisfy the occasional visit of family and friends, and at the same time enjoy their own exclusive space.
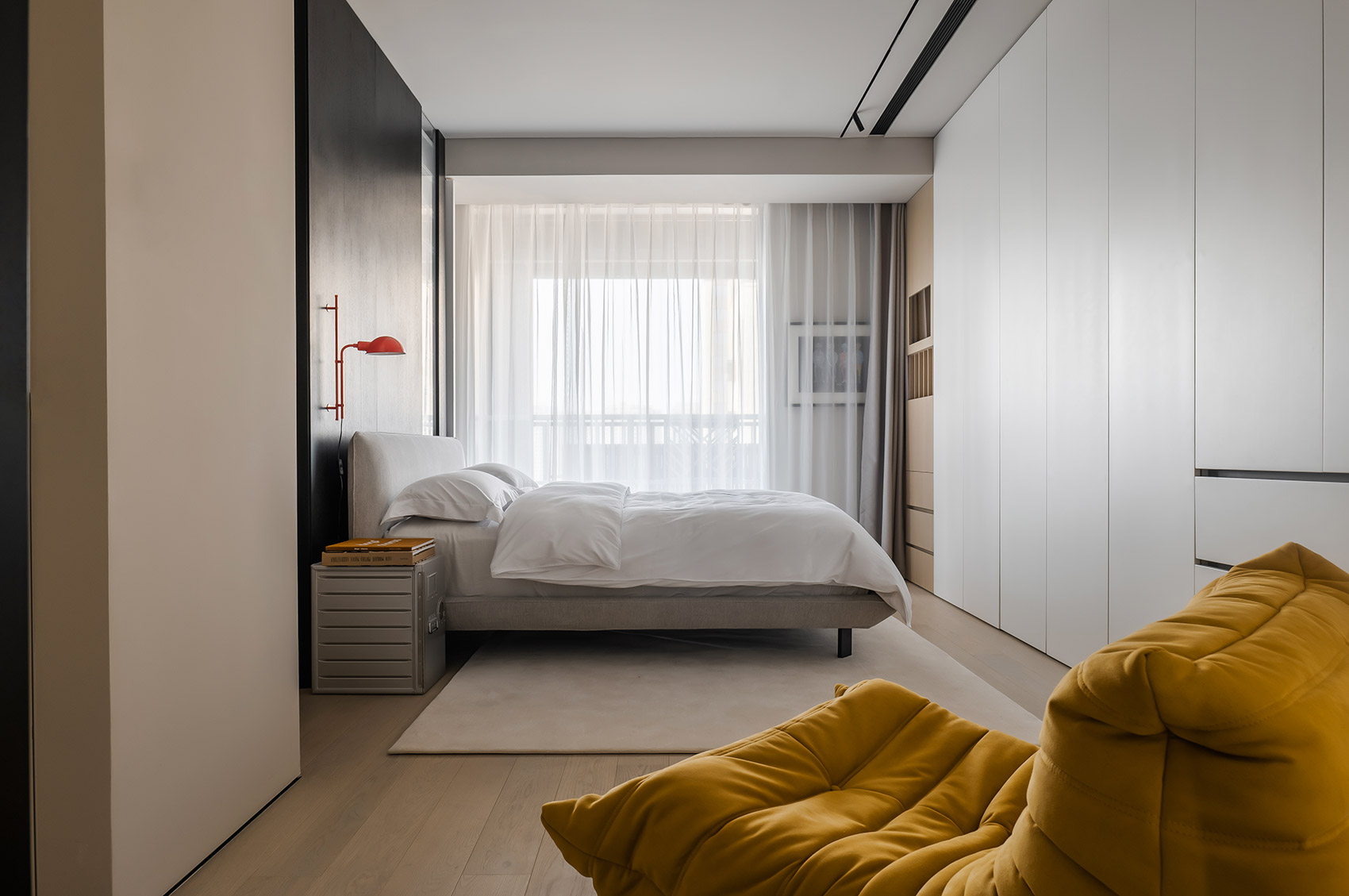
無所不用其極的收納,力保未來極簡生活的持續。 主臥這只胖墩墩的TOGO沙發,慵懶地躺在地上,一抹明黃十分提氣。
All-purpose storage, and strive to ensure the continuity of the minimalist life in the future. The chubby TOGO sofa in the master bedroom lies lazily on the ground, with a touch of bright yellow very refreshing.



作為一個90後設計師,90後喜歡的潮鞋、潮玩我也一個不落。 這次還在自己臥室的床頭,做出了一個潮鞋的展示區。 鞋子在自動感應燈的照耀下從日用品,變成了一種裝飾品。
As a post-90s designer, I don't miss any of the trendy shoes and games that the post-90s like. This time, I also made a display area of fashionable shoes at the bedside of my bedroom. Under the illumination of automatic induction lamp, shoes have changed from daily necessities to decorations.

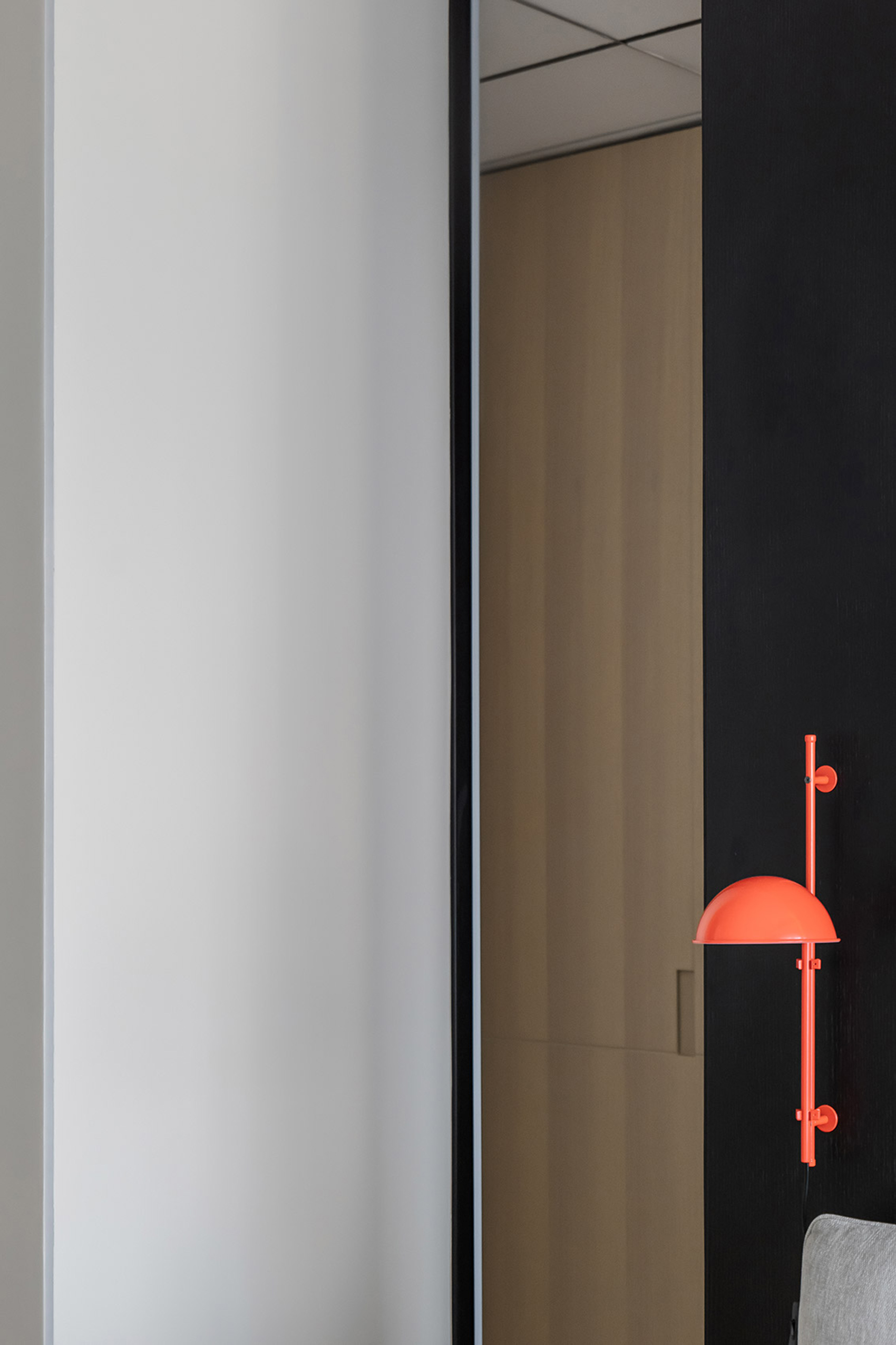
兩側的床頭後面,是主臥的衣帽間,沿床體形成家中的第二條洄游動線,讓空間多了許多趣味!
Behind the headboards on both sides is the cloakroom of the master bedroom, which forms the second migratory line in the home along the bed, making the space a lot more interesting!


主臥和次臥共用一個衛生間,雙動線設計,將空間通過兩扇移門隔開,既相互聯系、又相互獨立。
The master bedroom and the second bedroom share a bathroom. The double moving line design separates the space through two sliding doors, which are both interconnected and independent.
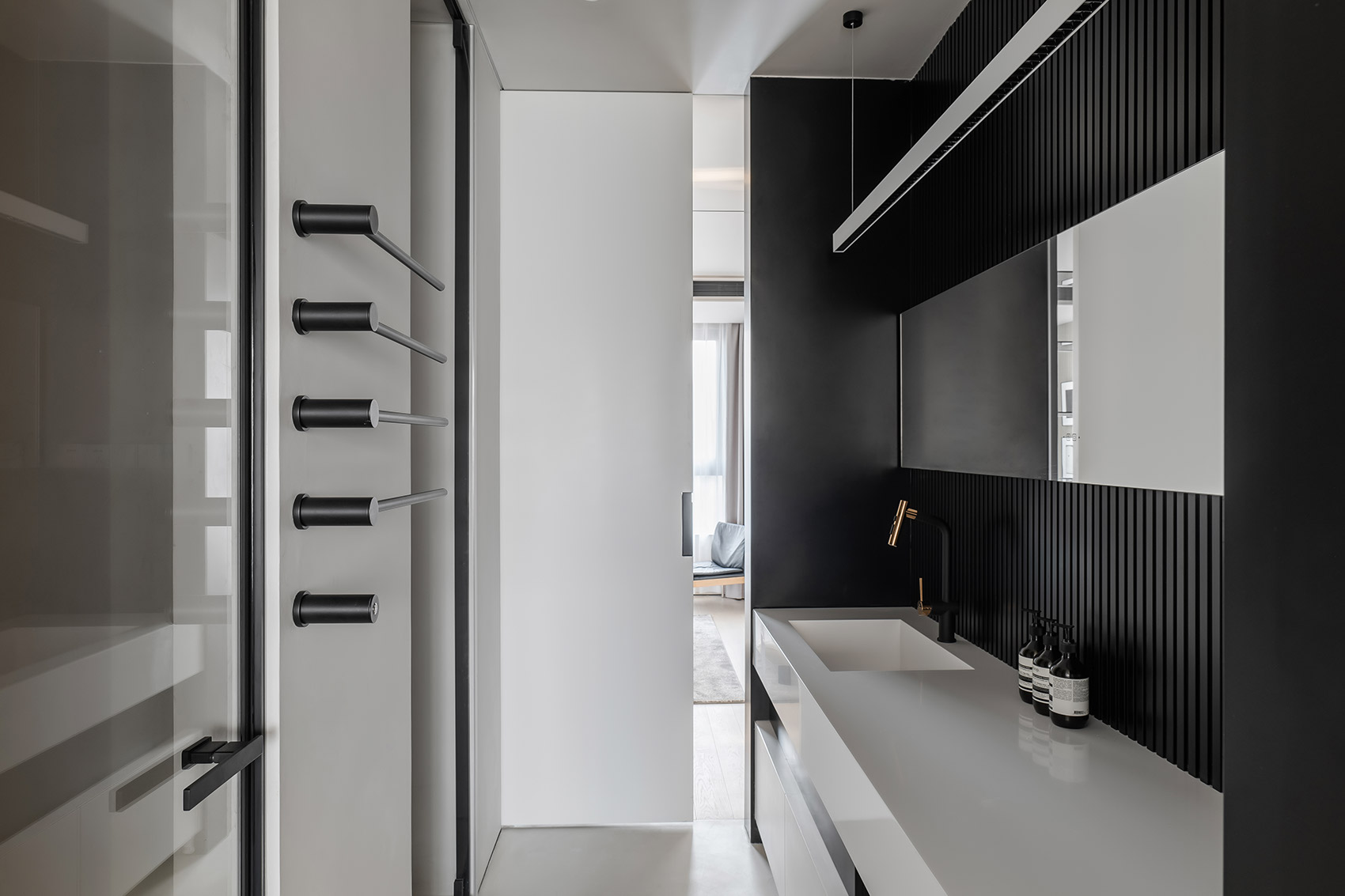
不僅能新增室內的採光,也增添了空間的交流與互動。
It can not only increase the indoor lighting, but also increase the communication and interaction of the space.

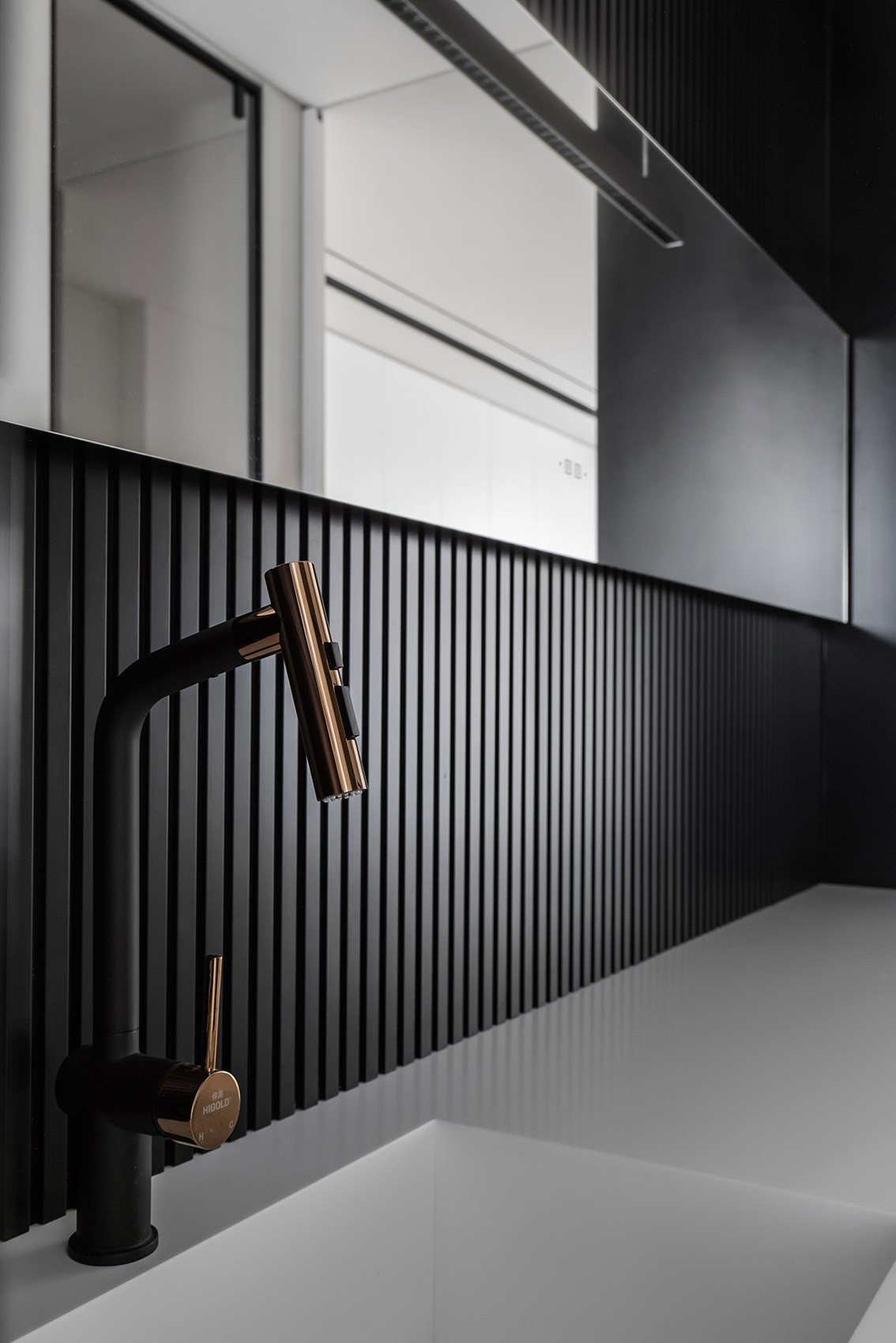
黑白極簡的衛生間,更是將空間的張力和私密性淋漓展現。
The black and white minimalist bathroom shows the tension and privacy of the space.

被原木包裹的次臥,呈現出一種平和的氣質,黑色不銹鋼和玻璃櫃體設計,簡約又有質感,也讓空間更加通透。
The second bedroom, which is wrapped by logs, presents a peaceful temperament. The black stainless steel and glass cabinet design is simple and textured, which also makes the space more transparent.

被原木包裹的次臥,呈現出一種平和的氣質。
The second bedroom, which is wrapped by logs, presents a peaceful temperament.
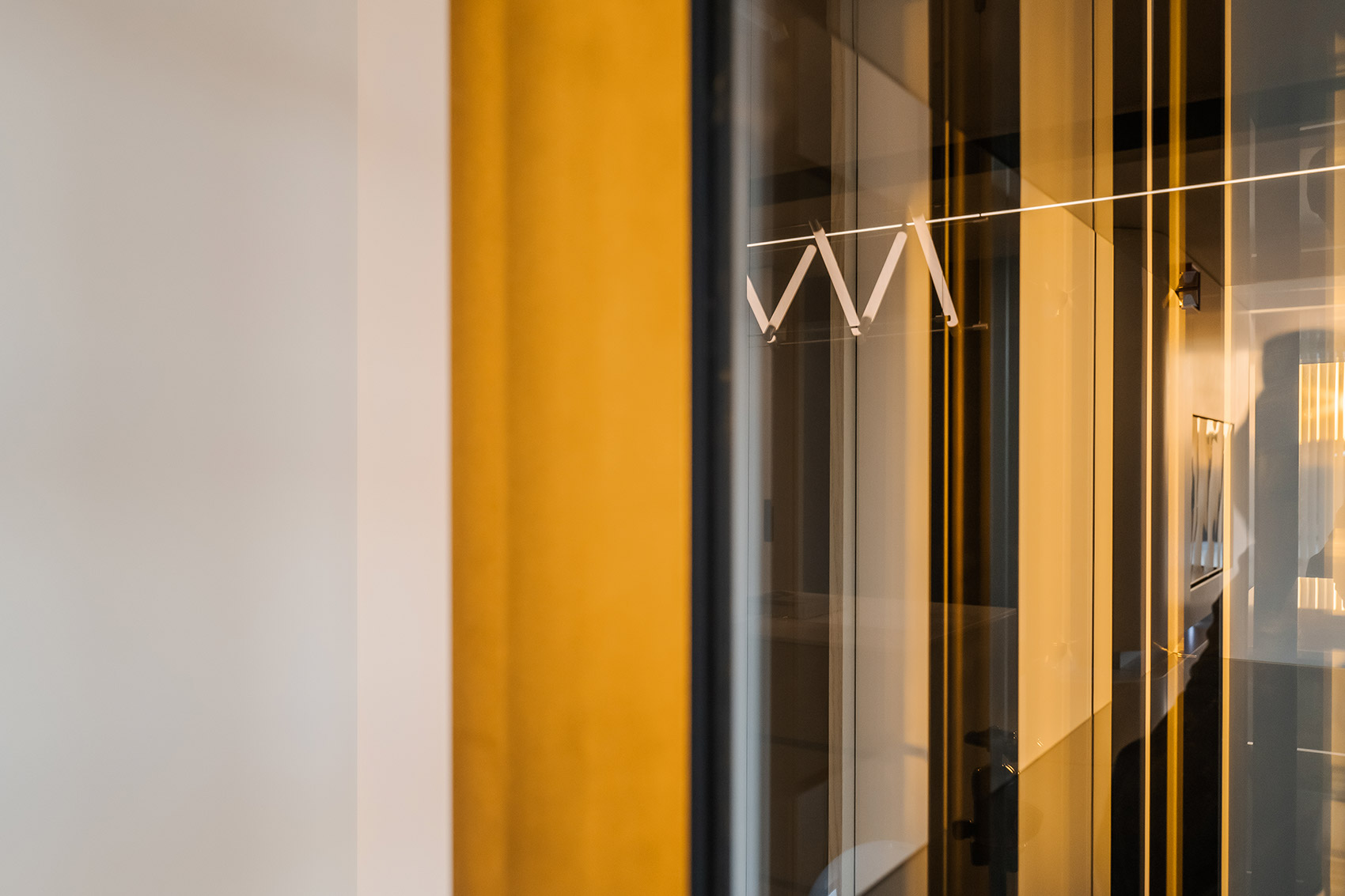
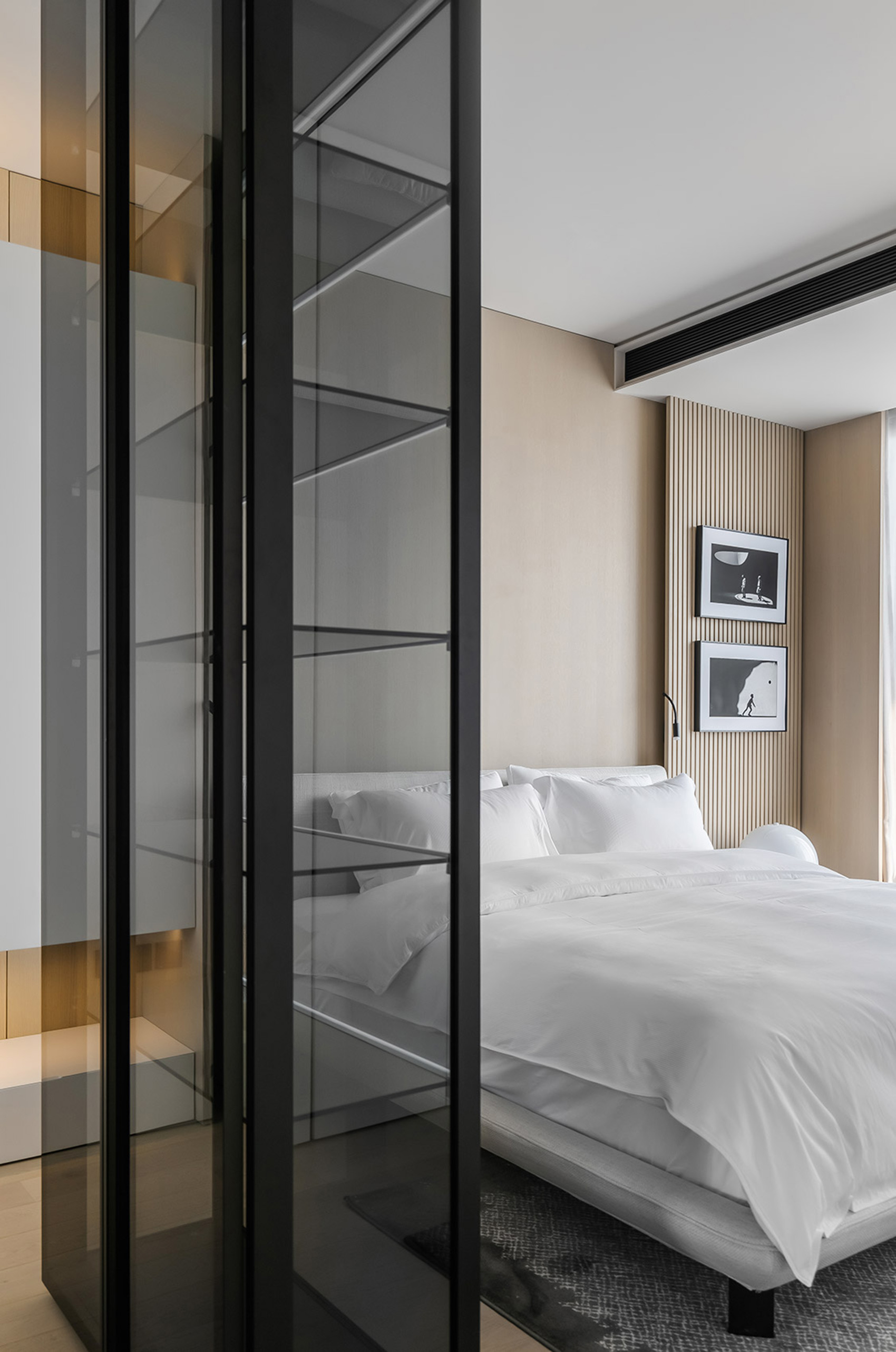
黑色不銹鋼和玻璃櫃體設計,簡約又有質感,也讓空間更加通透。
The black stainless steel and glass cabinet design is simple and textured, which also makes the space more transparent.


朝南的臥室,以白色為基調,營造出靜謐安寧的居家氛圍,原木的融入豐富了色彩層次,為冷靜的空間帶來溫度。
窗臺的位置做了飄窗的設計,平時能坐在這裡曬曬太原給。 整個角落沒有多餘的裝潢,只留一盆日式枯山水盆景,平不經意間透露出現代極簡中的寫意美感。
The south-facing bedroom is based on white to create a quiet and peaceful home atmosphere. The integration of logs enriches the color layers and brings warmth to the calm space.
The position of the window sill is designed as a bay window, and you can usually sit here and bask in Taiyuan. There is no extra decoration in the whole corner, only a pot of Japanese-style dry landscape bonsai is left, which inadvertently reveals the freehand beauty of modern minimalism.

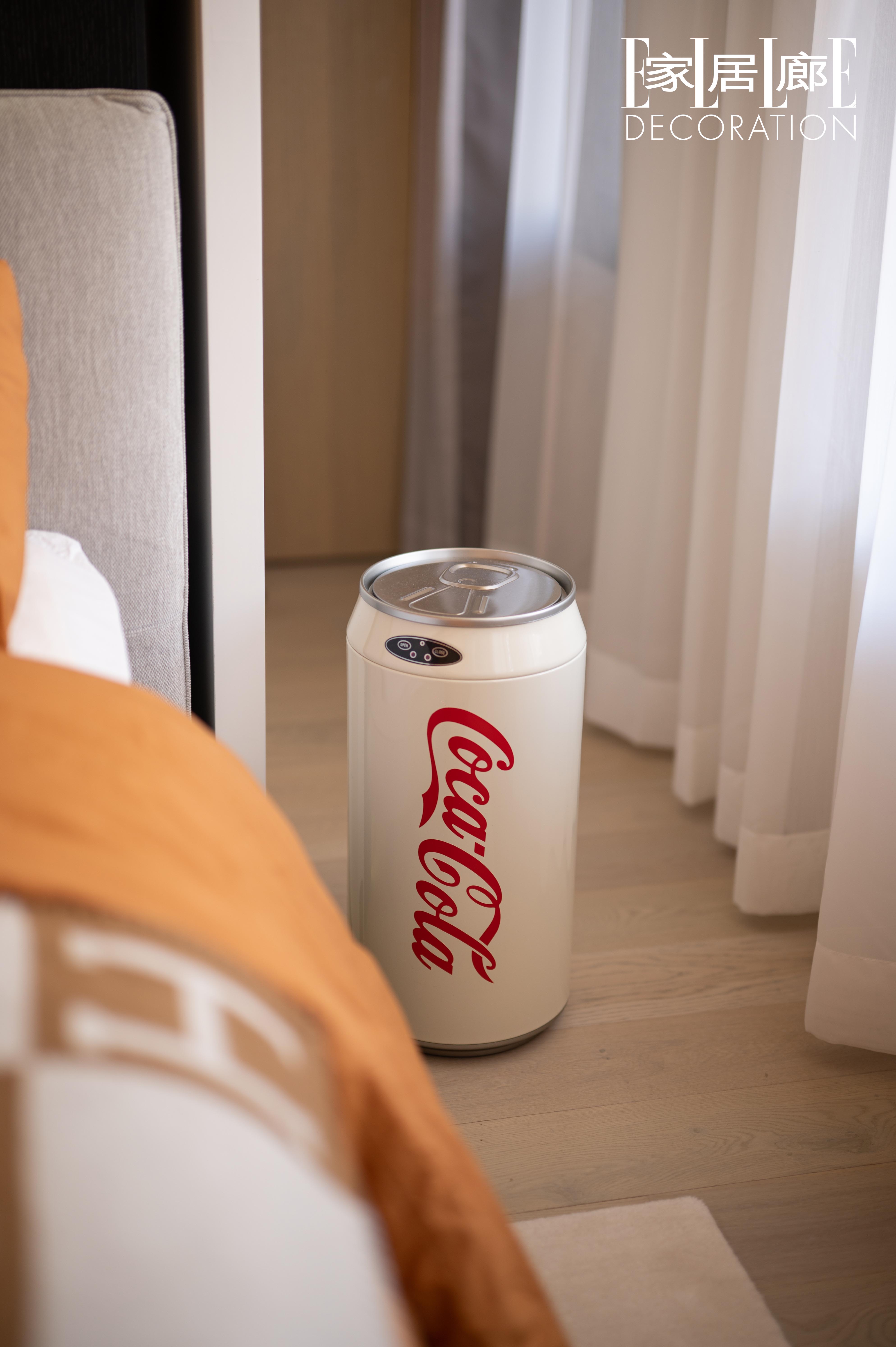
露臺花園
Terrace Garden
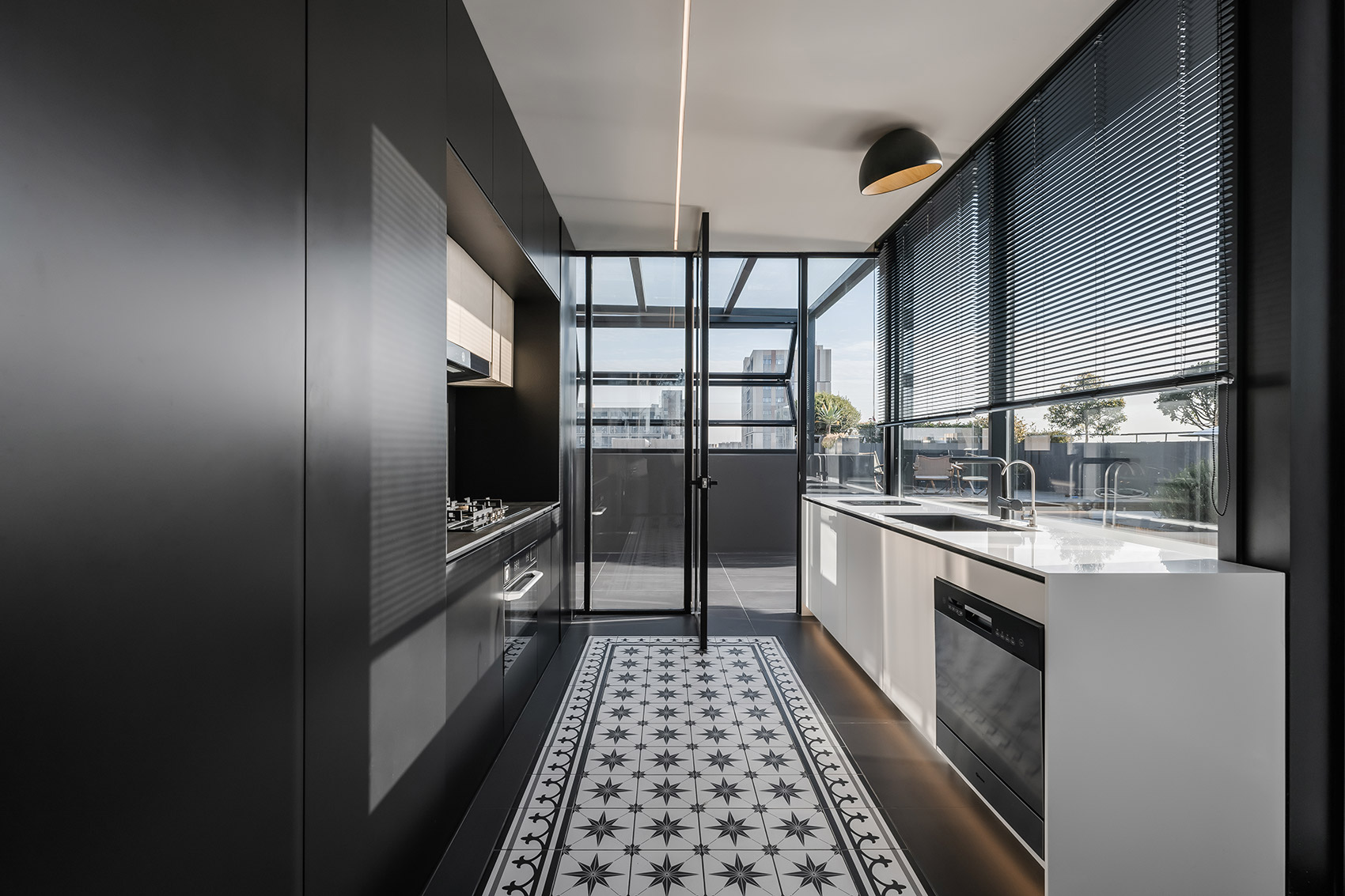
一改室內的溫馨簡約,餐廚區用了大量海派復古的元素,小面積使用黑白花磚,讓原本冰冷的空間變得精緻而豐滿。
After changing the warm and simple interior, the dining and kitchen area uses a lot of Shanghai-style retro elements, and black and white tiles are used in a small area to make the original cold space delicate and full.
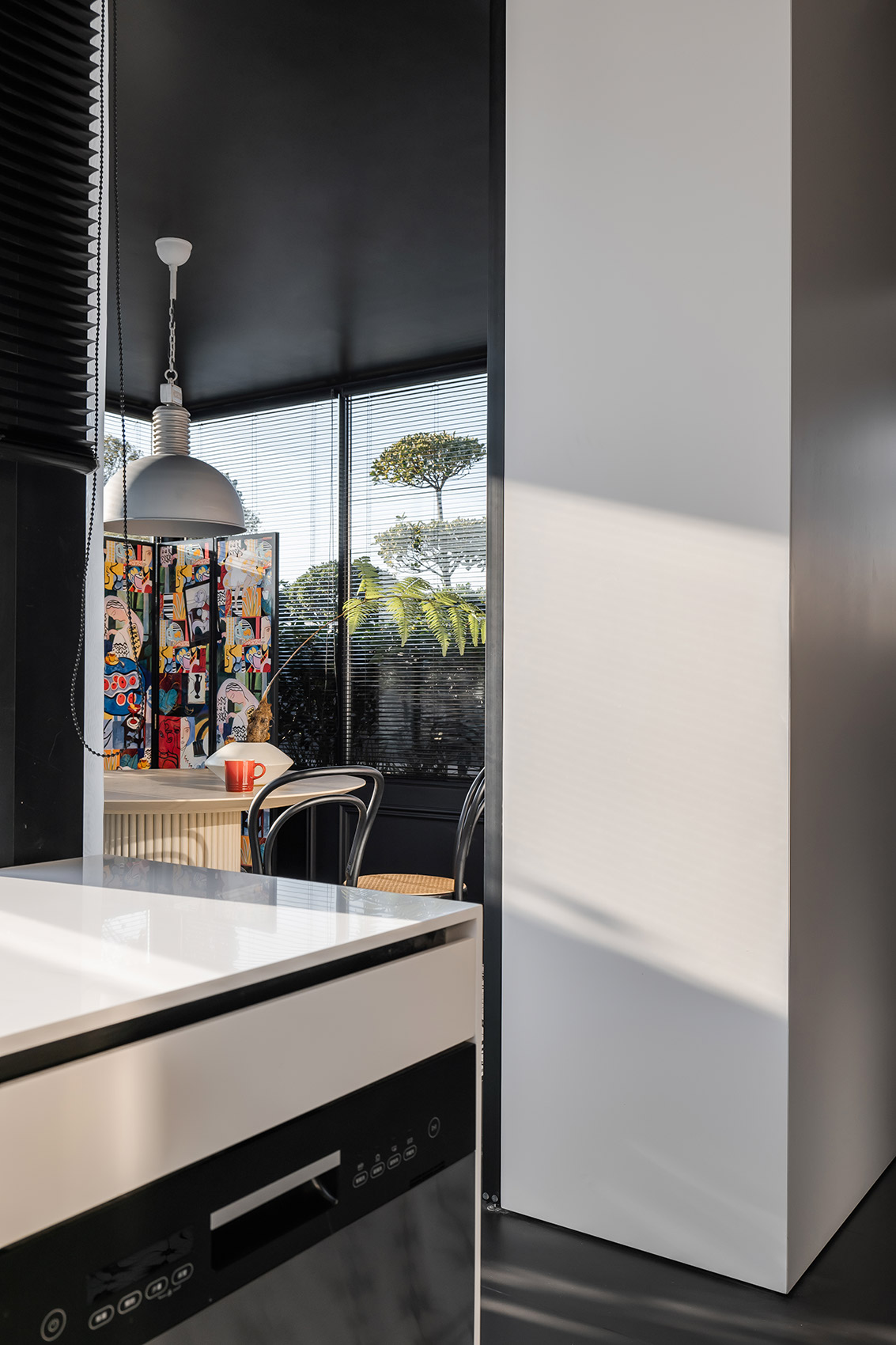
大面積玻璃門窗的使用,隔開室內外空間的同時,保有了視線的通透性,讓更多自然光進入到室內。
人在室內,就能將露臺的美景一覽無餘。
The use of large-area glass doors and windows separates the indoor and outdoor spaces, while maintaining the transparency of the line of sight, allowing more natural light to enter the room.
When you are indoors, you can enjoy the unobstructed view of the terrace.

雖然拍攝時已值深冬,但露臺的花園依然給人“連雨不知春去,一晴方覺夏深”的鮮花怒放之感。
Although it was late winter at the time of filming, the garden on the terrace still gave people a feeling of flowers in full bloom, like "even if the rain doesn't know the spring is gone, the summer is deep when the sun is clear".

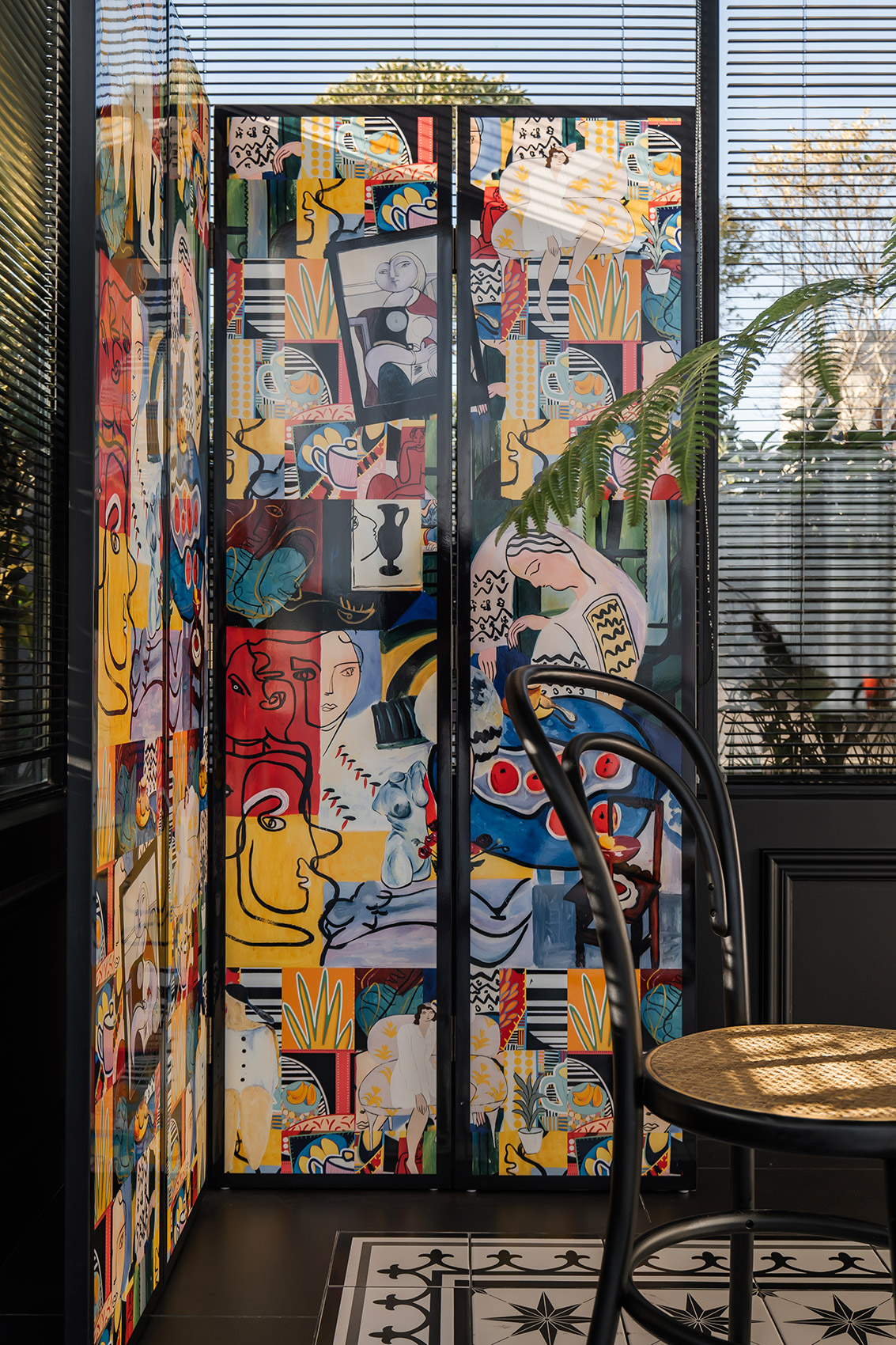
花園餐廳是這個房間最舒適的所在,我家的兩隻小狗也十分喜歡在這裡跑來跑去。
野獸派風格的屏風和復古花磚的拼貼,露臺的植物和陽光通過玻璃穿進室內,恍如身臨法南度假,十分愜意!
The Garden Dining Room is the most comfortable place in this room, and my two puppies love running around here.
The brutalist-style screen and the collage of retro tiles, the plants and sunlight on the terrace penetrate into the interior through the glass, as if you are on vacation in Fanan, very comfortable!
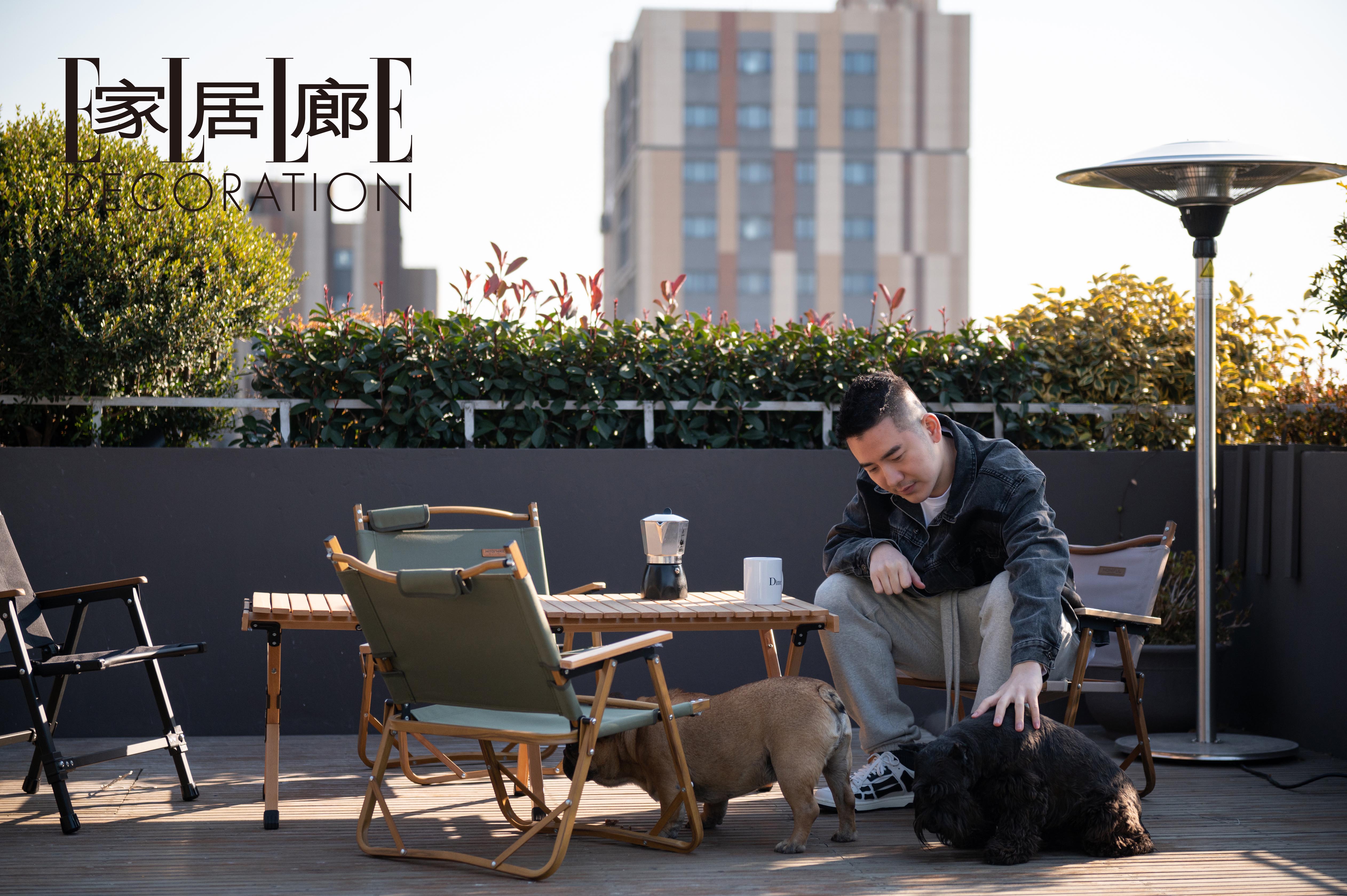
陽光好的時候可以在露臺喝喝茶
Have a cup of tea on the terrace when the sun is shining

Sweep Attention