Interior is the soul of architecture, the connection between human and environment, and the combination of human art and material civilization.
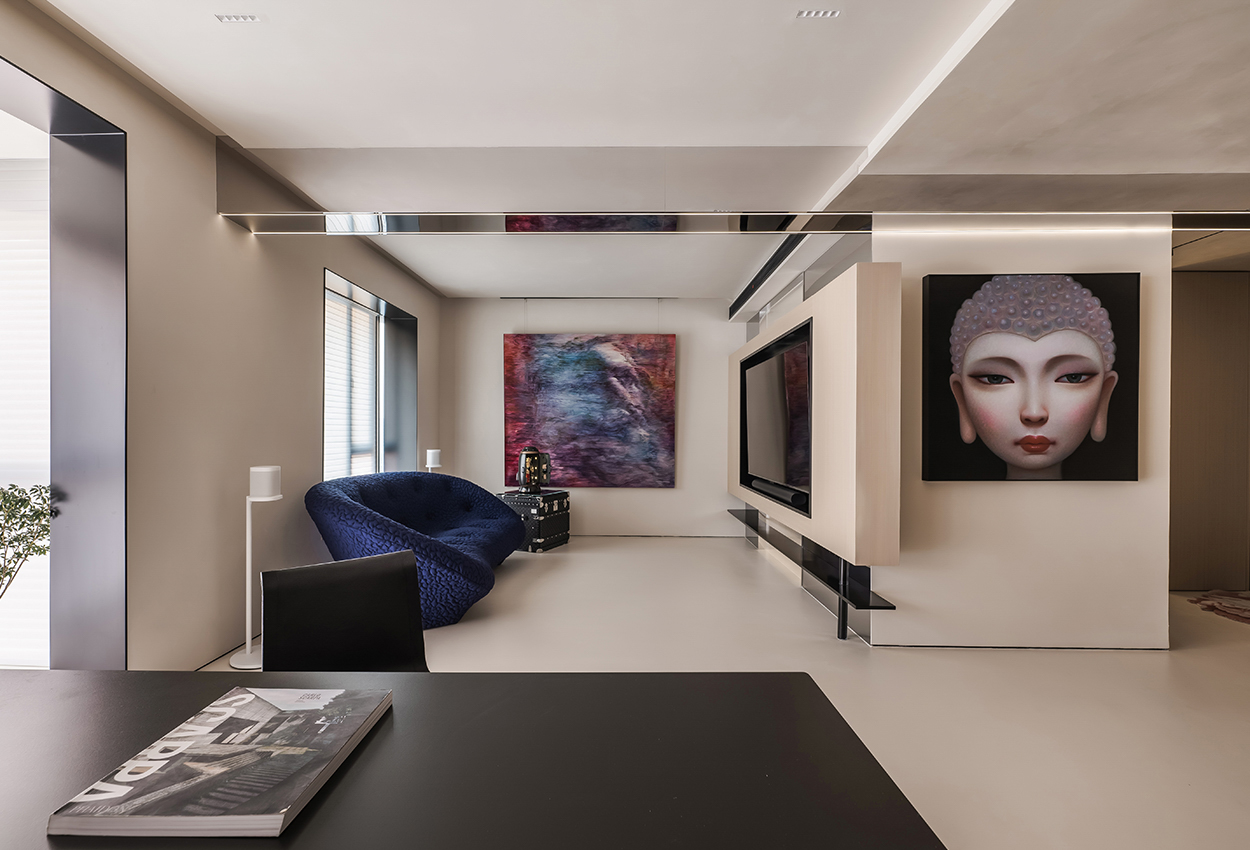
材料的色彩與質感本身就是一種裝飾。
The color and texture of the material is a decoration in itself.
房子的改造從結構和採光開始,犧牲了一間次臥,將原先的陽臺、客廳與次臥連為一體,在家的中心落成一個南向的開放式橫廳,玻璃窗也盡可能做成全落地的,白天,陽光隨意在室內遊走,夜晚,魔都璀璨的萬家燈火,便爬上了高樓。
The renovation of the house starts from the structure and lighting, sacrificing a secondary bedroom, connecting the original balcony, living room and secondary bedroom into one, and building a south-facing open horizontal hall in the center of the home, and the glass windows are made as complete as possible. On the ground, during the day, the sun roams the room at will, and at night, the bright lights of the magic city climb up the tall building.

進門左右兩側,定制通頂的玄關櫃體,沒什麼特別的排面,但也十分素雅。牡丹地墊,將入戶空間在極簡與華貴,精緻與敦厚之間推移收放, 讓歸家充滿優雅與安寧的儀式感。
On the left and right sides of the entrance door, the custom-made porch cabinet has no special rows, but it is also very elegant. The peony floor mats move the entry space between minimalism and luxury, refinement and honesty, so that returning home is full of elegant and peaceful ceremonial sense.
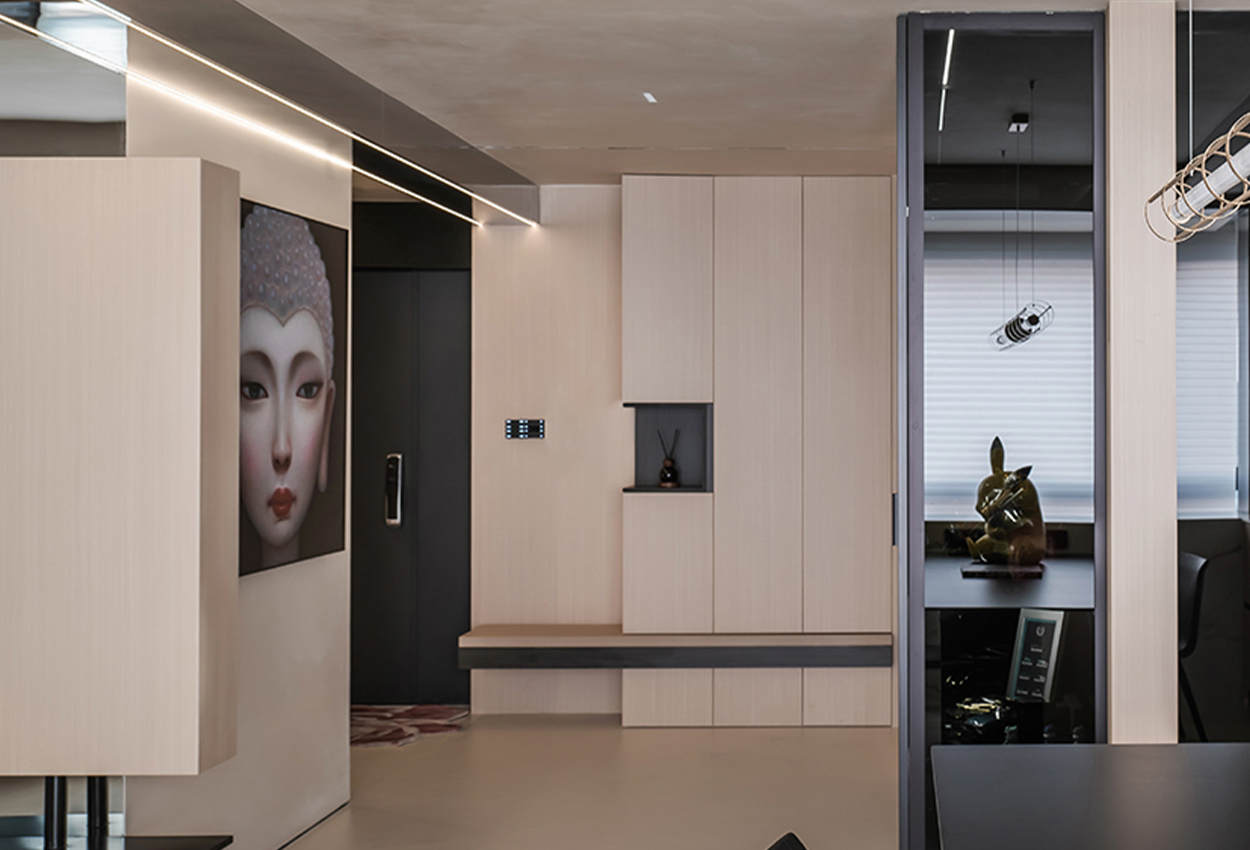
改造後的入戶空間,日光氤氳溫馨,讓出一個轉角的空間做出懸空換鞋凳,讓每一個清晨都從容不迫。
The renovated entry space is full of sunlight and warm, leaving a corner space to make a hanging shoe stool, so that every morning can be calm.
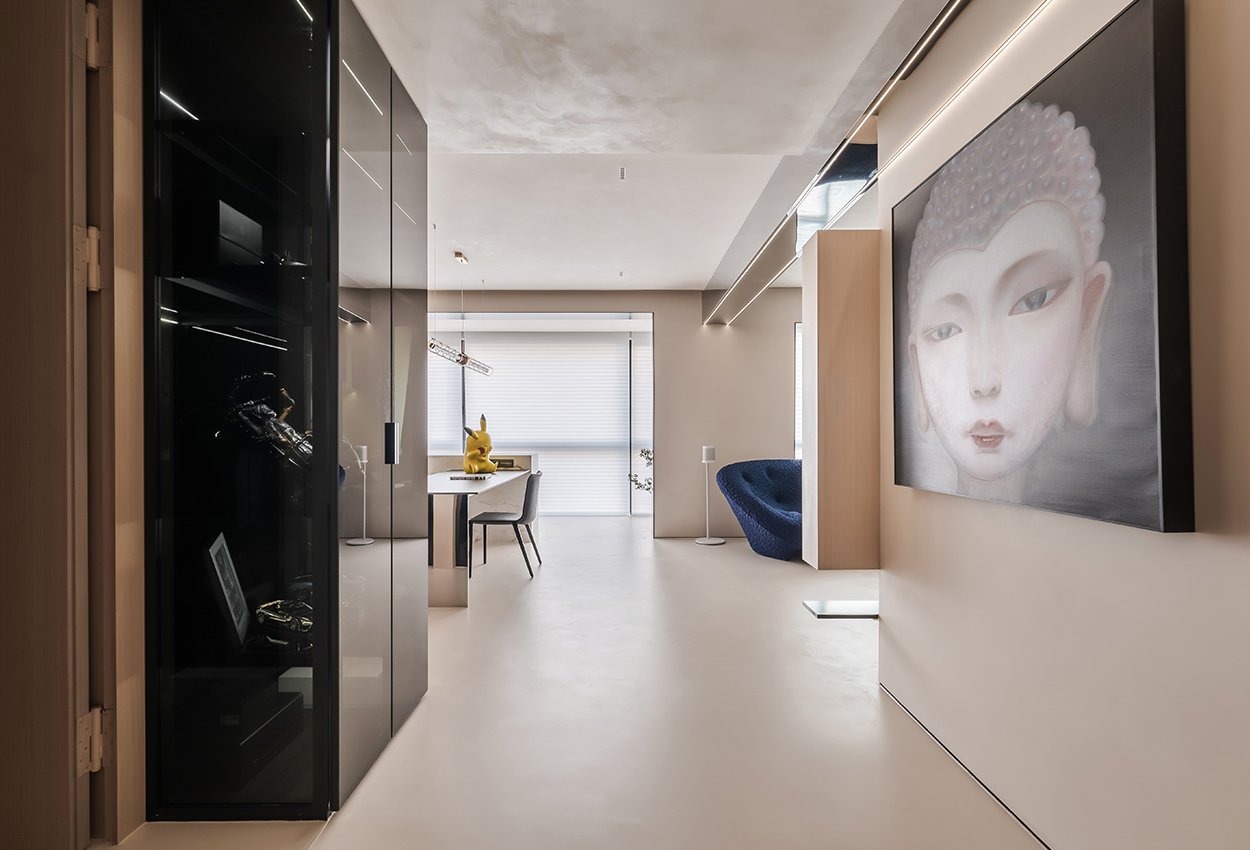
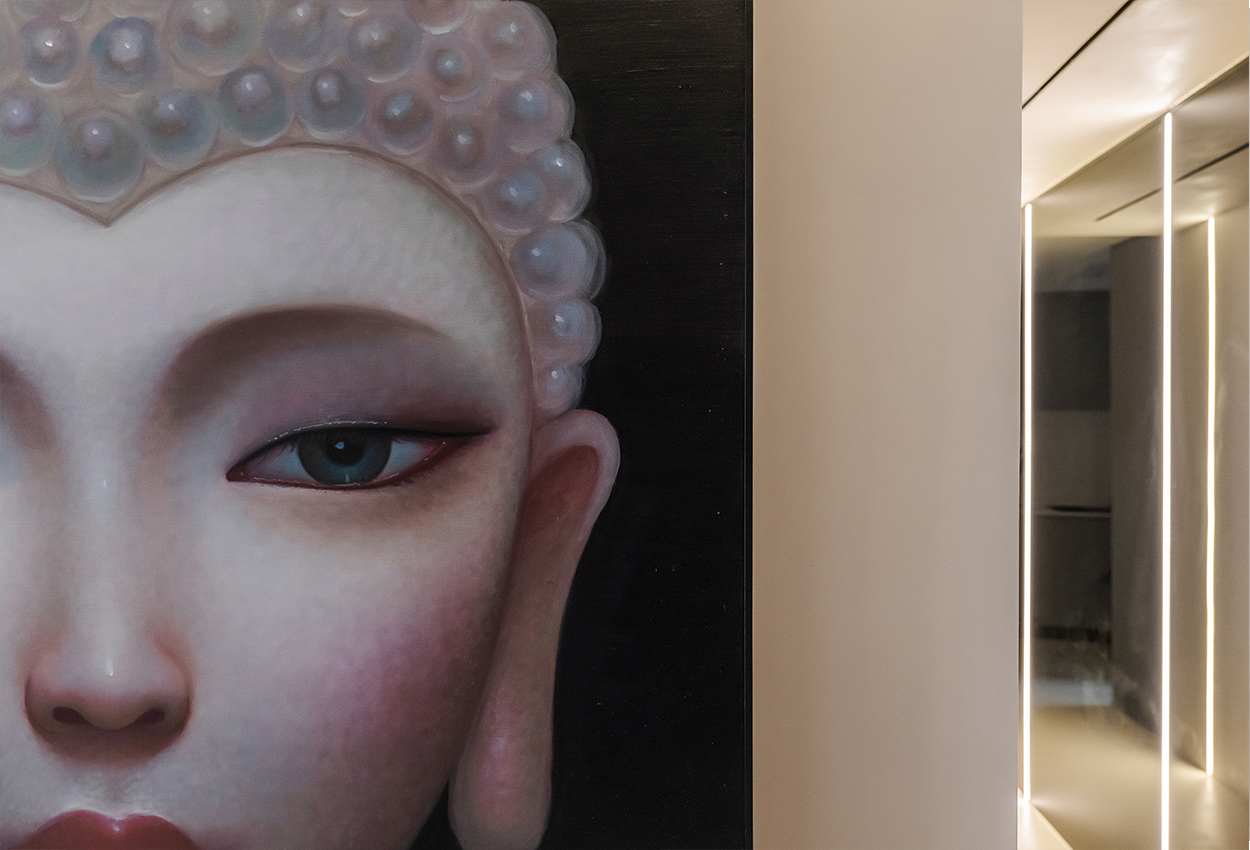
通往客餐廳的過道,一面在主臥入口做出黑色玻璃展示櫃,另一側是業主的私藏畫作,來自張向明先生的《上海男孩》。
On the aisle leading to the guest dining room, one side is a black glass display cabinet at the entrance of the master bedroom, and the other side is the owner's private collection of paintings from "Shanghai Boys" by Mr. Zhang Xiangming.
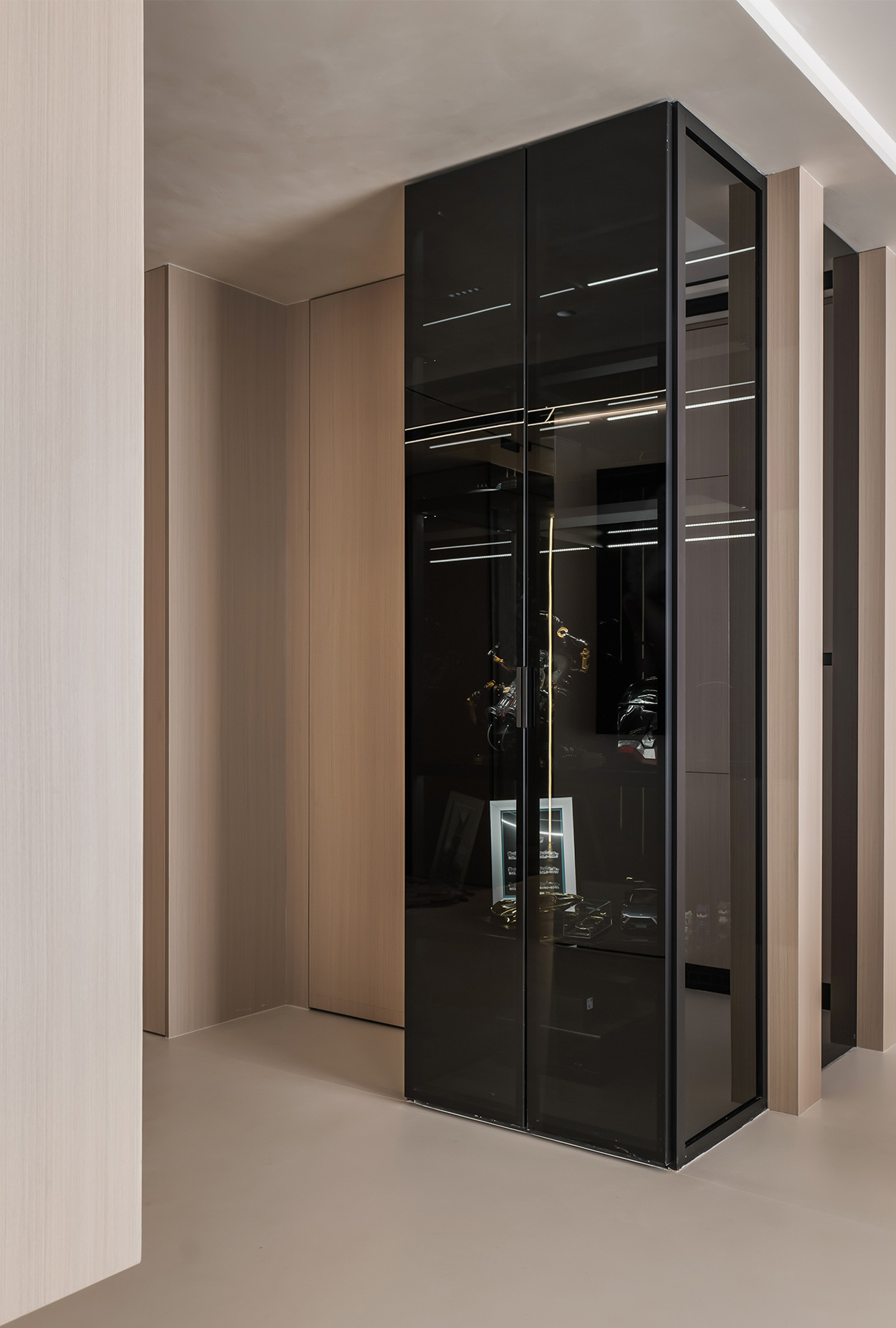
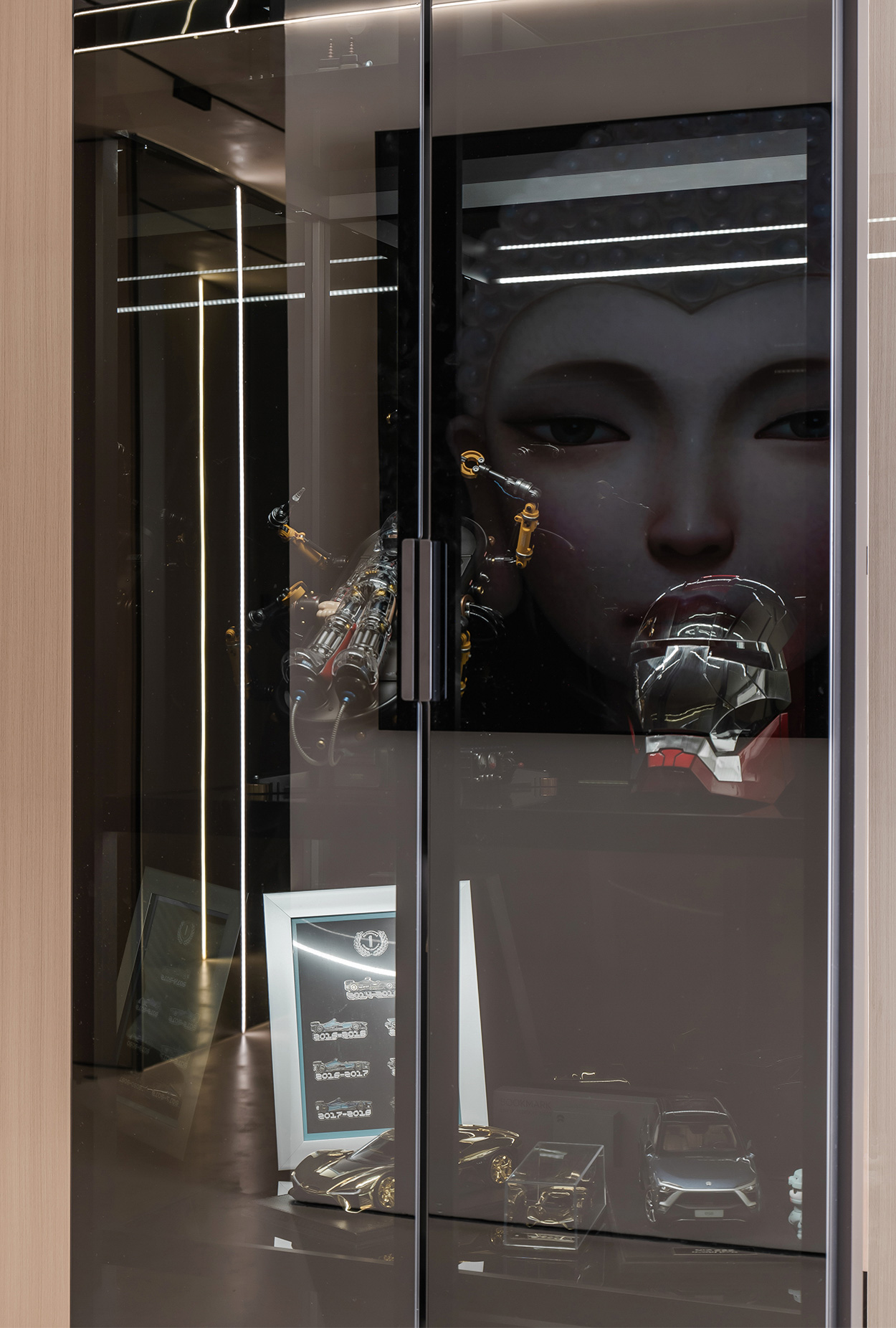
黑色玻璃的展示櫃,把機械,工業,潮流等元素完美融合。加上燈光的設計,很好地把業主喜歡的潮玩展示出來。
The black glass display cabinet perfectly integrates the elements of machinery, industry, and trend. Coupled with the design of lighting, it is a good way to show the trendy play that the owner likes.

客廳區,懸空式櫃體電視牆設計,線條簡潔,給人舒適且清爽的視覺感,內嵌電視機,使得整個畫面保持乾淨利落。鏡面不銹鋼板將承重梁包裹,內嵌燈帶,美觀實用。
In the living room area, the suspended cabinet TV wall design has simple lines, giving people a comfortable and refreshing visual sense. The built-in TV keeps the whole picture clean and neat. The mirror stainless steel plate wraps the load-bearing beam, and the light strip is embedded, which is beautiful and practical.
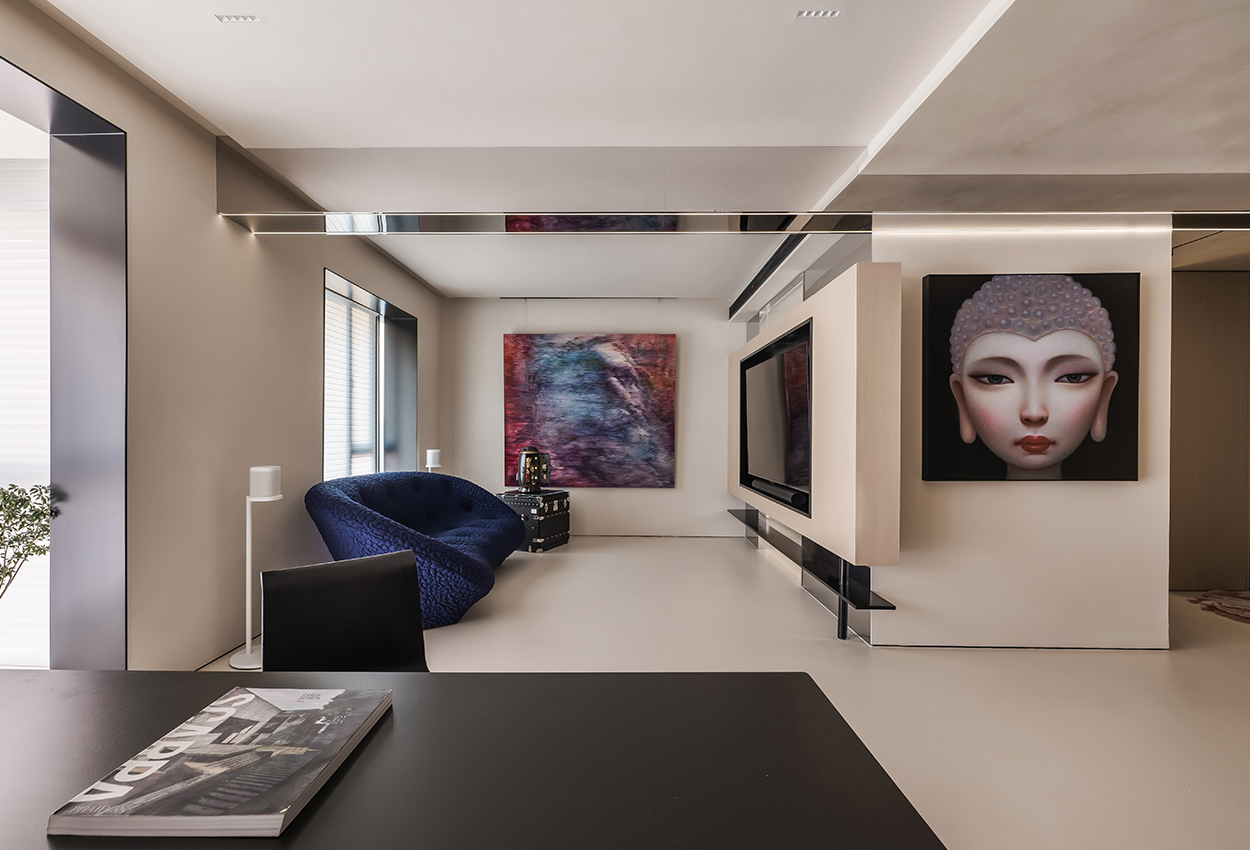
硬裝設計相對簡潔,無復雜造型,運用色彩搭配及裝飾畫,來營造一個時尚個性、充滿摩登復古的居室氛圍。
The hardcover design is relatively simple, without complicated shapes, and uses color matching and decorative paintings to create a stylish, modern and retro living room atmosphere.
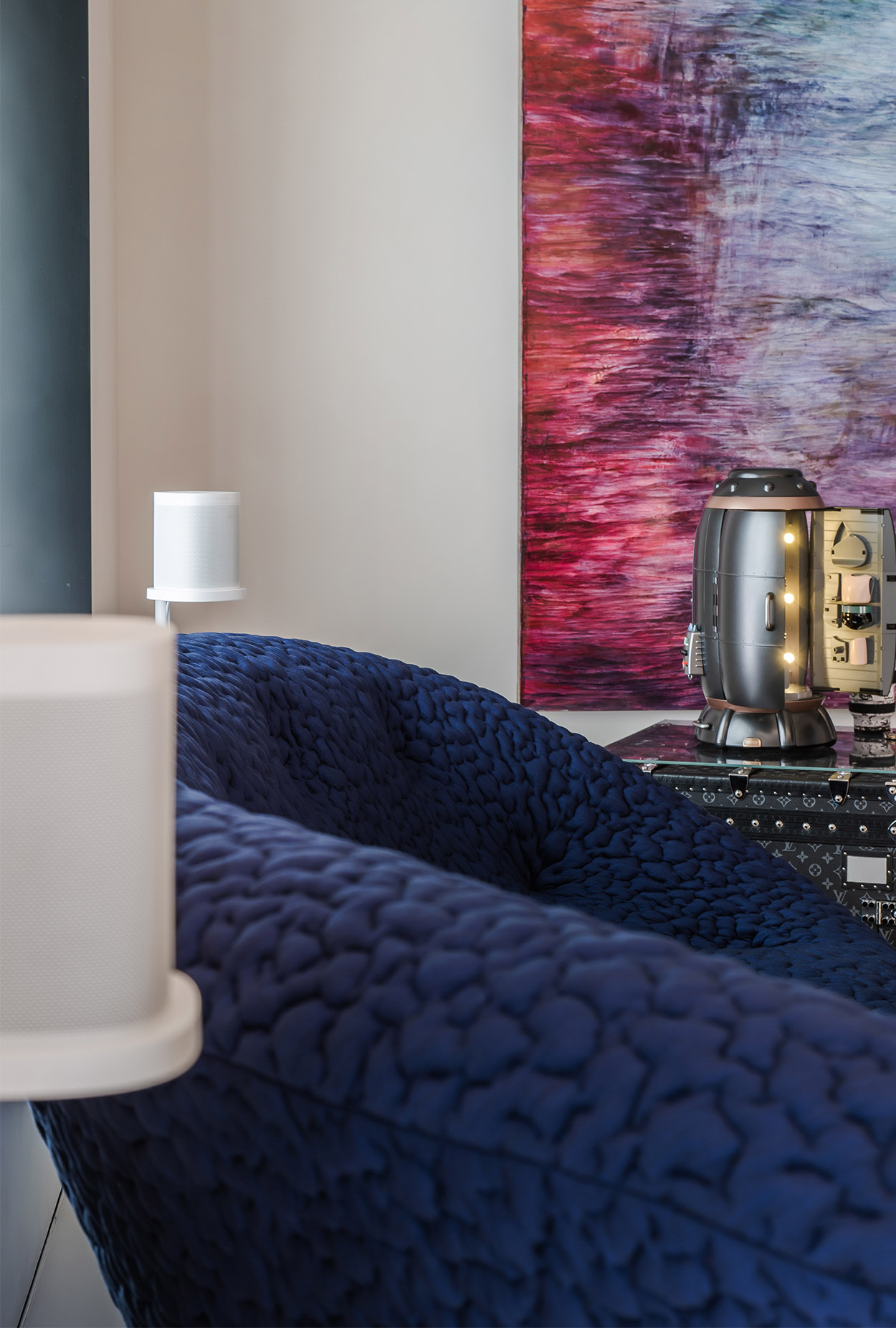
在軟裝的選擇上,回應了對經典時代的懷念,並進行當代再造,Ligne Roset輕奢手工弧形沙發,純白的落地燈與LV的複古幾何箱,金屬質感的擺件,在令人回望老上海的摩登與高貴時,亦更沉醉於現代生活的精緻。
In the choice of soft furnishings, it responded to the nostalgia for the classic era and carried out contemporary reconstruction. Ligne Roset light luxury handmade curved sofa, pure white floor lamp and LV retro geometric box, metal texture ornaments, in retrospect. When the old Shanghai was modern and noble, it was also more indulged in the delicacy of modern life.
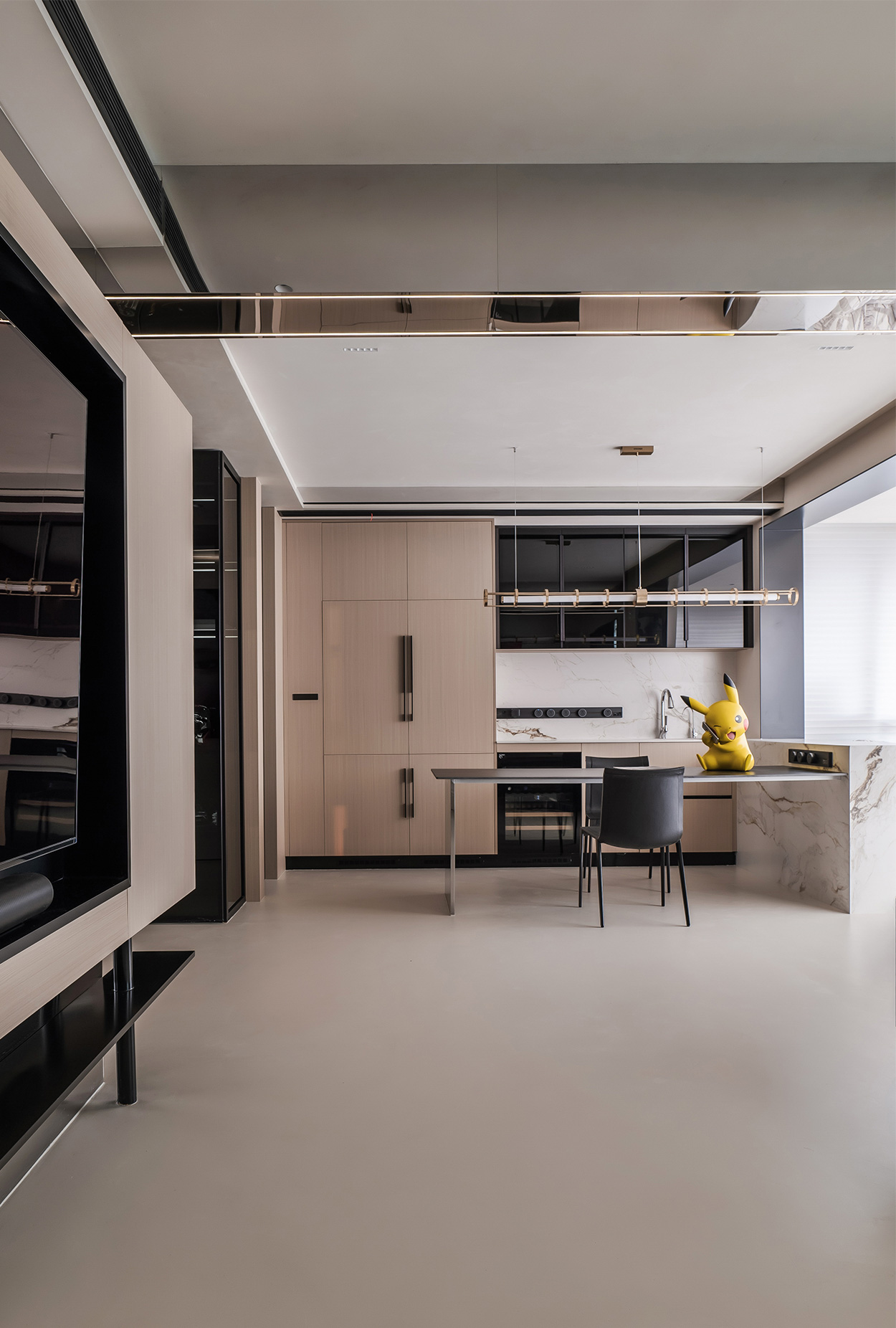

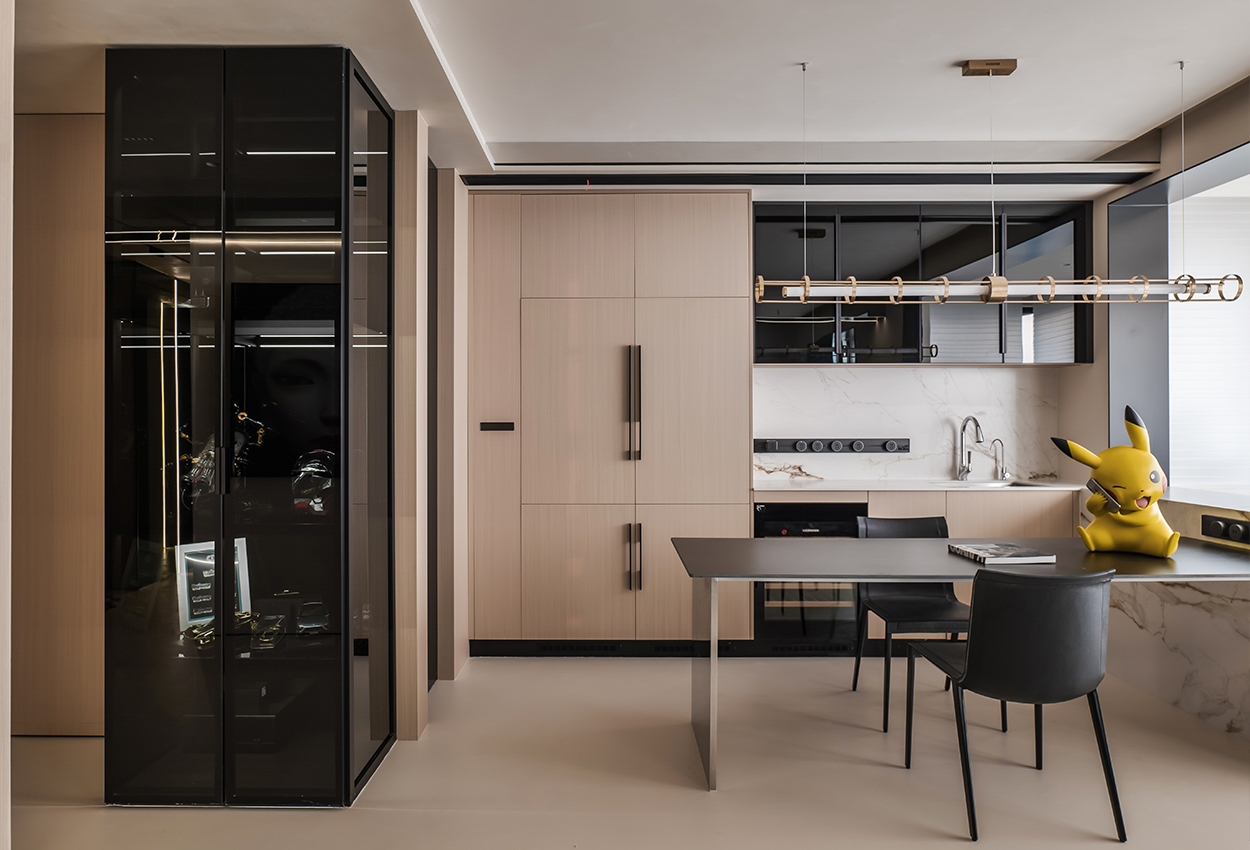
在原客廳的位置上,做了客餐廚一體化的設計,收納櫃滿足吧台區域的所有廚電、餐具和食物儲藏需求,雜物不佔用檯面,時刻保持清爽整潔。
In the location of the original living room, an integrated design of guest, dining and kitchen has been made. The storage cabinet meets all the kitchen appliances, tableware and food storage needs in the bar area. The sundries do not occupy the countertop and are always kept fresh and clean.
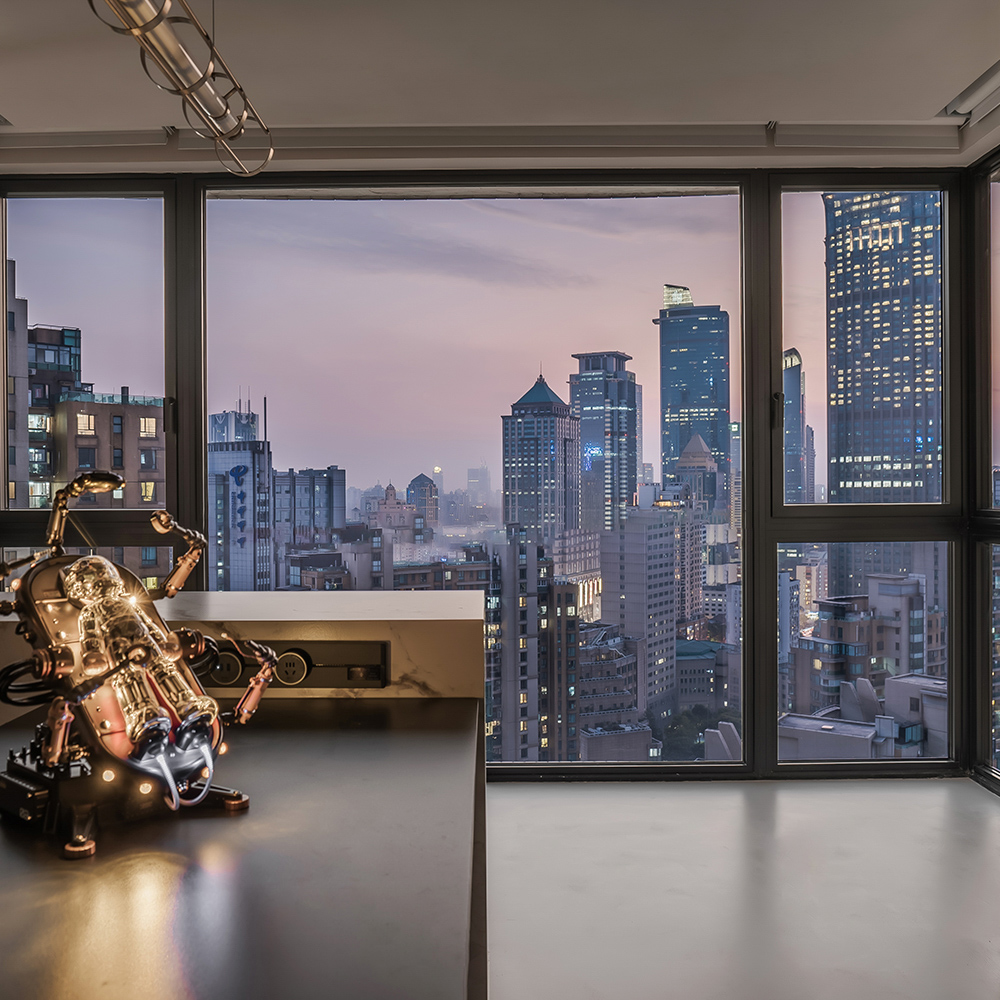
餐廚的視野是一大亮點,窗外奢靡高級,室內溫馨夢甜,當光影穿過落地窗灑在吧台上,讓桌面也多了一絲溫度。
The vision of the kitchen is a highlight. The window is extravagant and high-end, and the interior is warm and sweet. When the light and shadow are sprinkled on the bar through the floor-to-ceiling windows, the tabletop is also warmer.


超長的黑色金屬餐桌,可容納四人同坐用餐,也可在此學習辦公等。再搭配個性藝術輕奢燈,增加空間層次,同時也凸顯高級感。
The extra-long black metal dining table can accommodate four people to sit and dine together, and can also study and work here. Then match with personalized art light luxury lamps to increase the level of space and also highlight the sense of luxury.
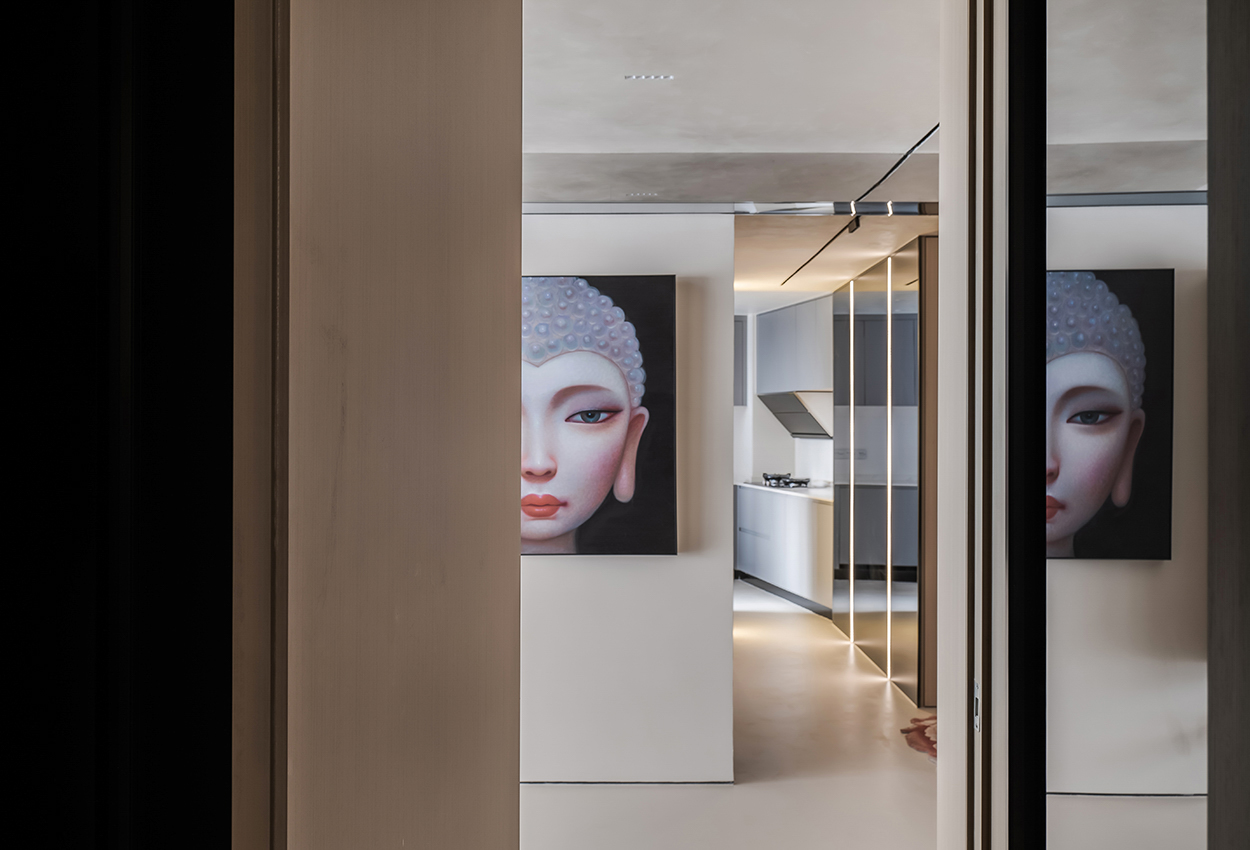
公區的落地窗外車流奔騰,回頭看到私區那一角的簡潔、秩序、質感,和恰到好處的品味,於繁華中,守住了自己的冷靜和簡單。
Outside the floor-to-ceiling windows in the public area, the traffic is rushing. Looking back, I see the simplicity, order, texture, and just the right taste in the corner of the private area. In the bustling, I have kept my calm and simplicity.
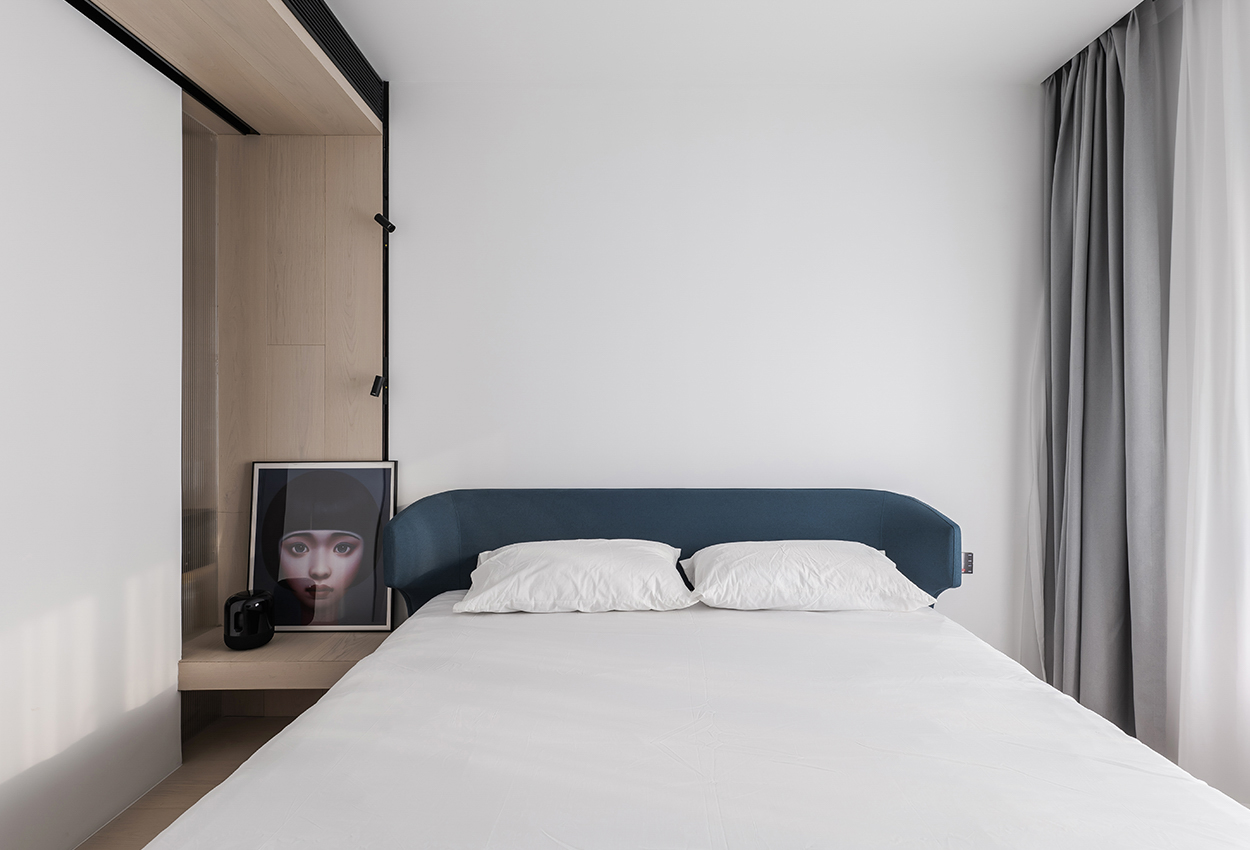
主臥整體以白色調子為主,局部原木與金屬點綴,營造放鬆、溫馨的睡眠氛圍。
The master bedroom is dominated by white tones, with local wood and metal embellishments, creating a relaxing and warm sleeping atmosphere.
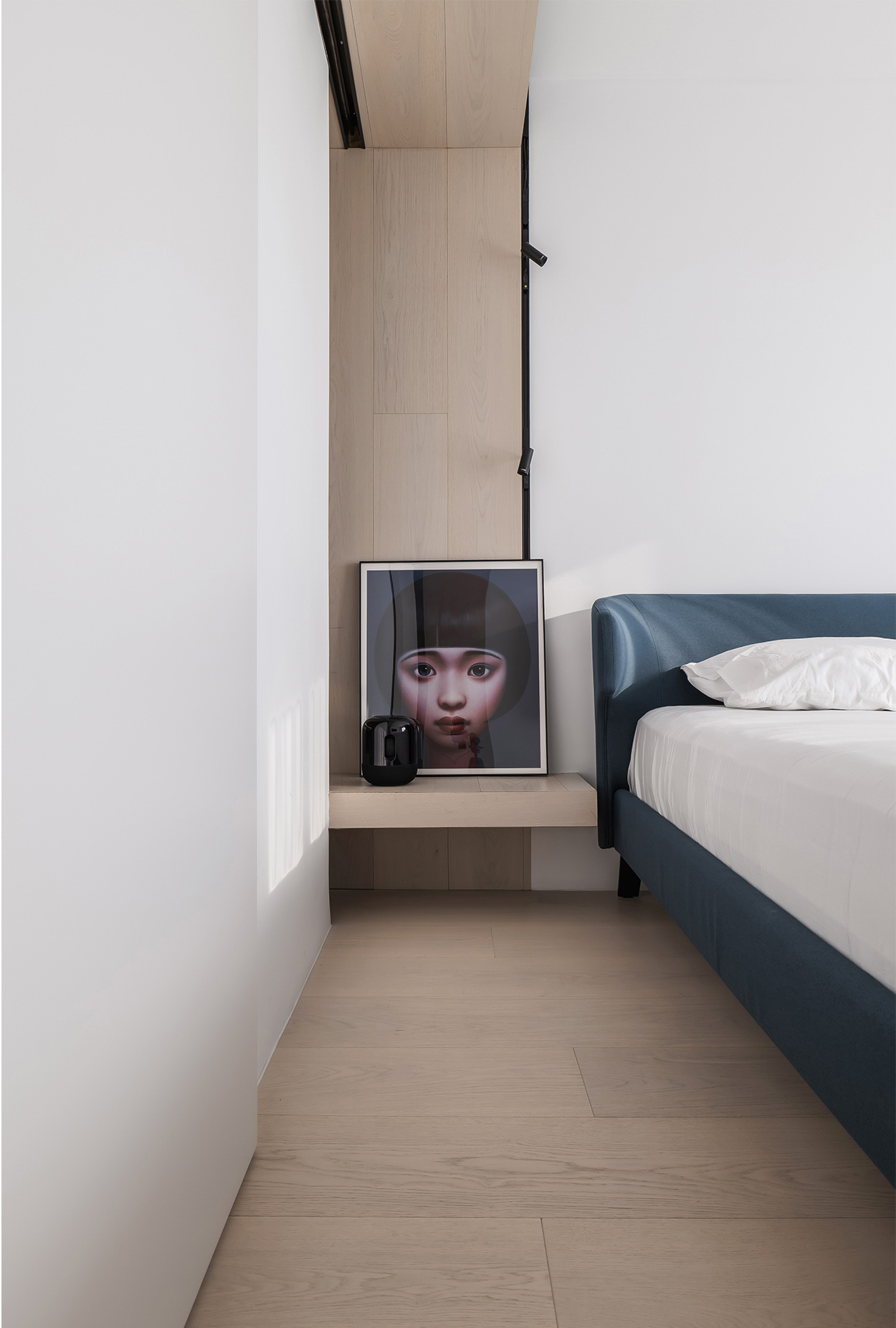
跟隨尼依格羅藝術摩登星途,探索張向明先生《北京女孩》感知“女孩眾生相”的內心獨白。軌道射燈沿木而行,營造多層次光線感,兼顧臥室照明;懸空的木平台代替了傳統的床頭櫃,輕巧且不佔地兒。
Follow the Niccolo Art Modern Starship, and explore the inner monologue of Mr. Zhang Xiangming's "Beijing Girl" to perceive "a girl's all beings". Track spotlights run along the wood, creating a sense of multi-level light, taking into account the lighting of the bedroom; the suspended wooden platform replaces the traditional bedside table, which is lightweight and does not occupy a lot of space.
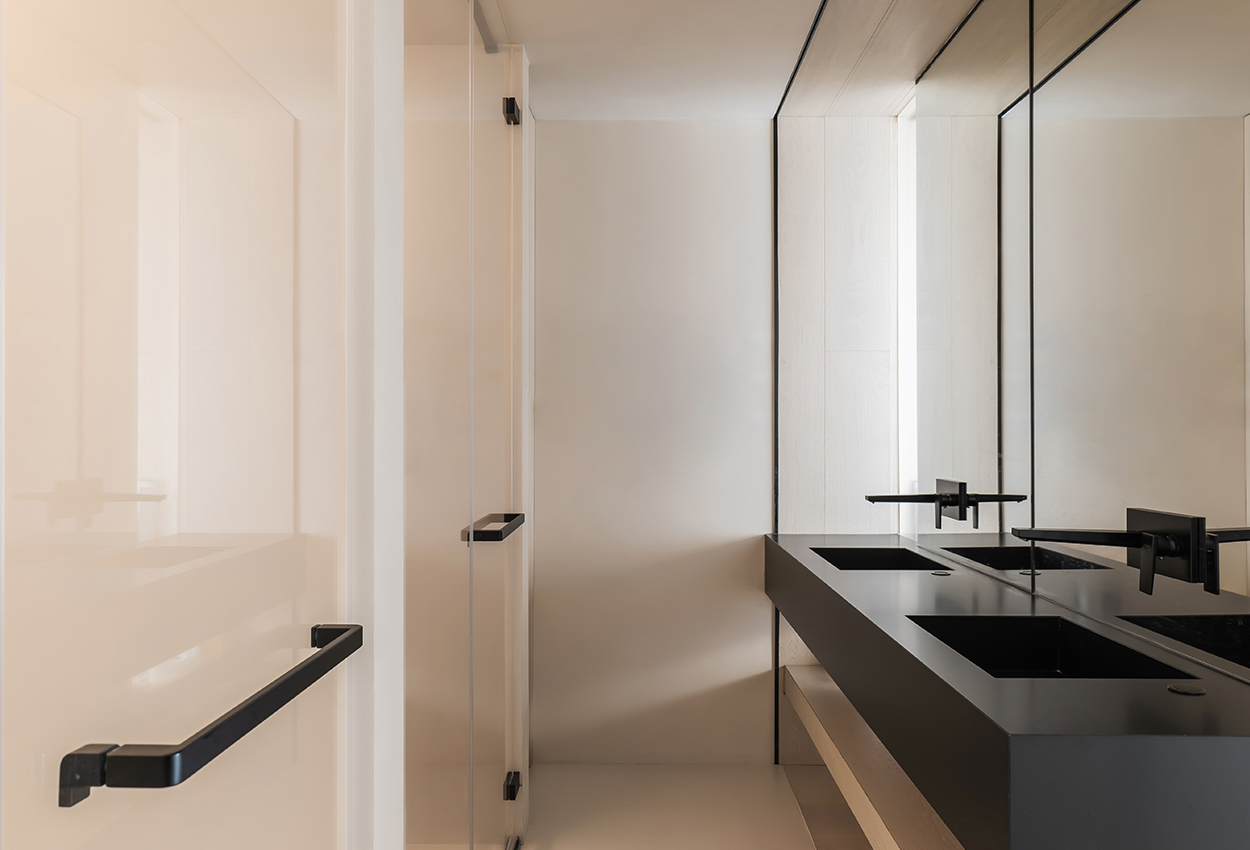

主臥衛生間遵循三分離的原則,將洗漱區、馬桶區與淋浴區分離開來,讓家庭成員在使用時互不干涉,營造一個更加舒適、便利的衛浴環境,再輔以必要的隔斷和通風措施,以便隨時確保衛生間的干淨與清爽。
The master bedroom bathroom follows the principle of three separations, and separates the wash area, toilet area and shower, so that family members do not interfere with each other when using it, creating a more comfortable and convenient bathroom environment, supplemented by necessary partition and ventilation measures , so as to keep the bathroom clean and fresh at all times.
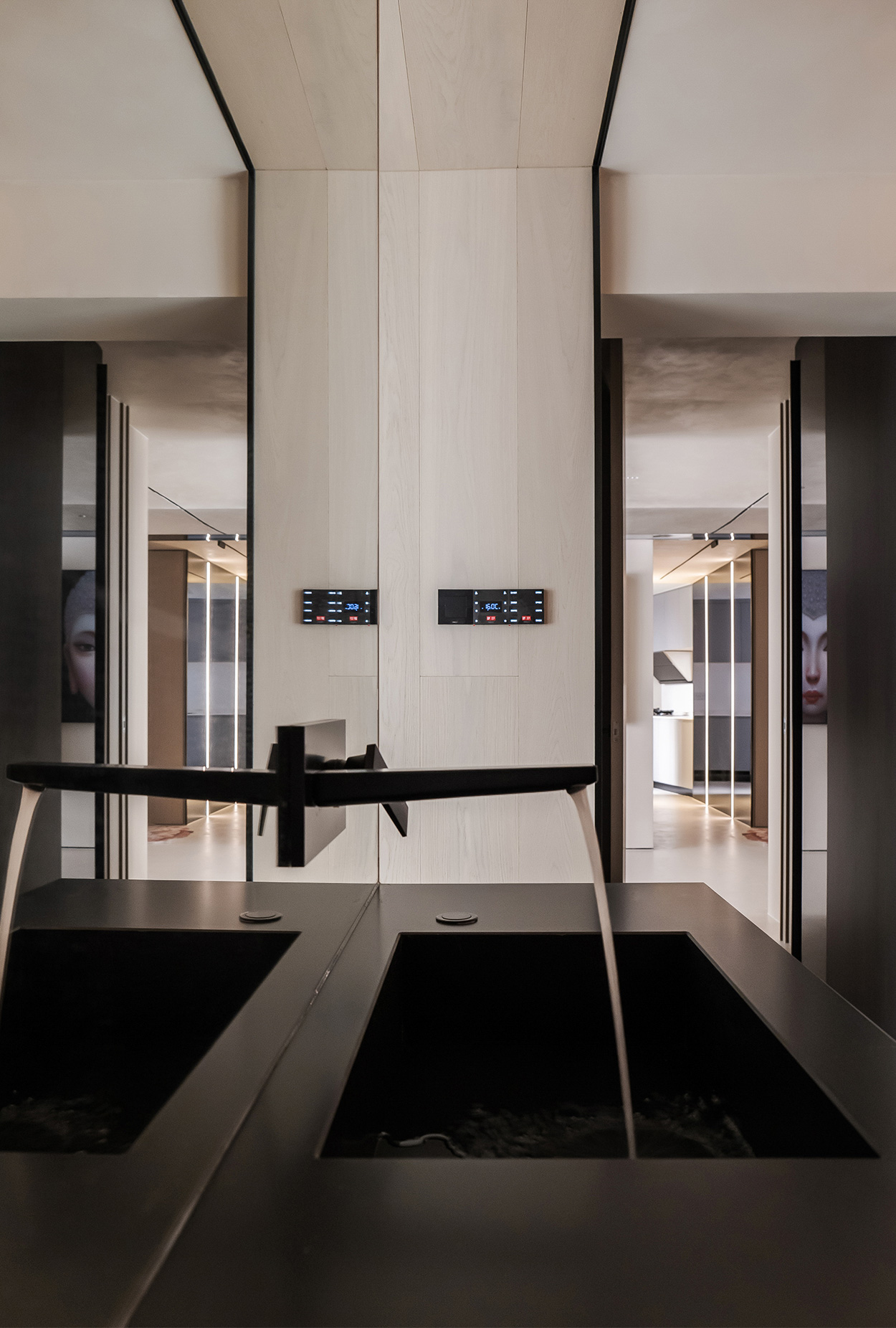

簡潔大方的洗漱區,黑色金屬搭配磐多魔地面,輕鬆營造出高級感。
The simple and elegant wash area, black metal and pantomo floor, easily create a sense of luxury.
END

Sweep Attention