Interior is the soul of architecture, the connection between human and environment, and the combination of human art and material civilization.
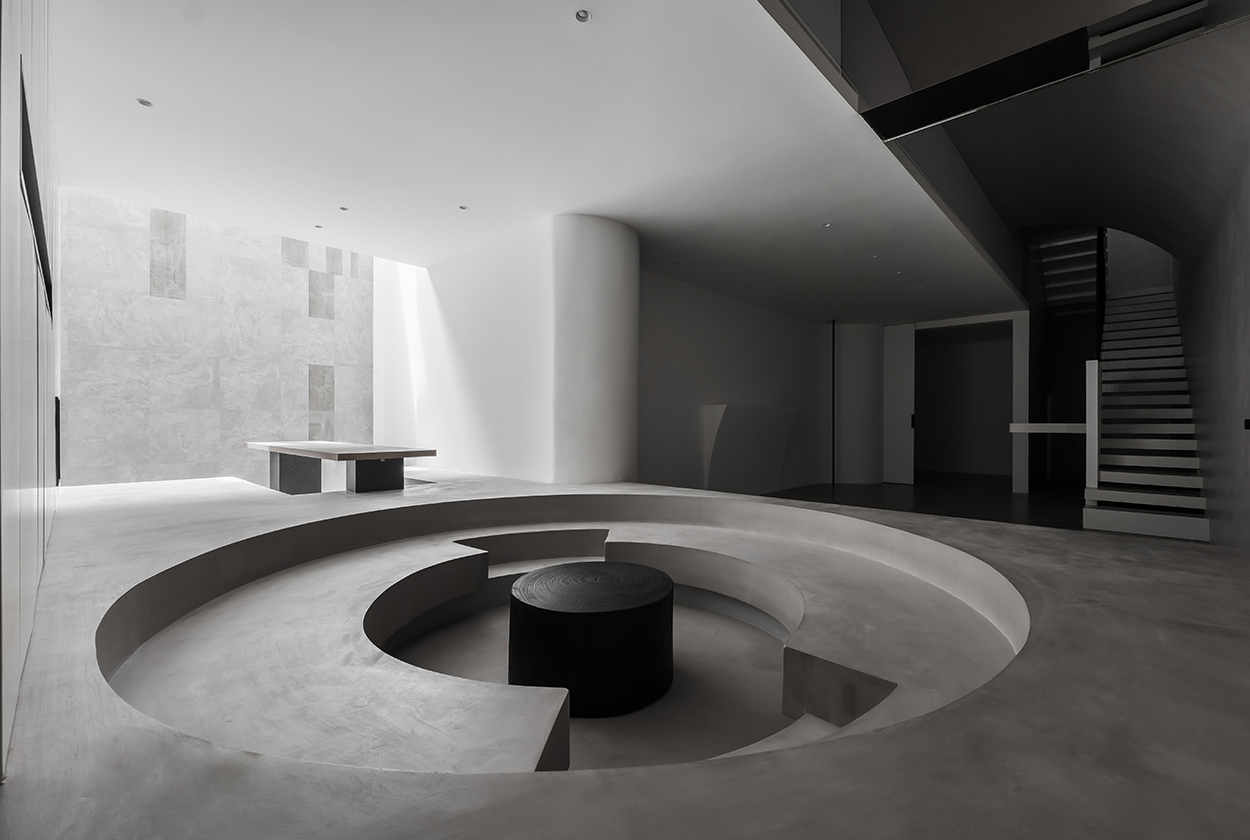
“靈感是對太初的感覺,仿如一道門檻,靜謐與光明在此相會。”(《靜謐與光明——路易斯·康的建築精神》)
"Inspiration is the feeling of the beginning, like a threshold, where silence and light meet." ("Silence and Light - The Architectural Spirit of Louis Kahn")
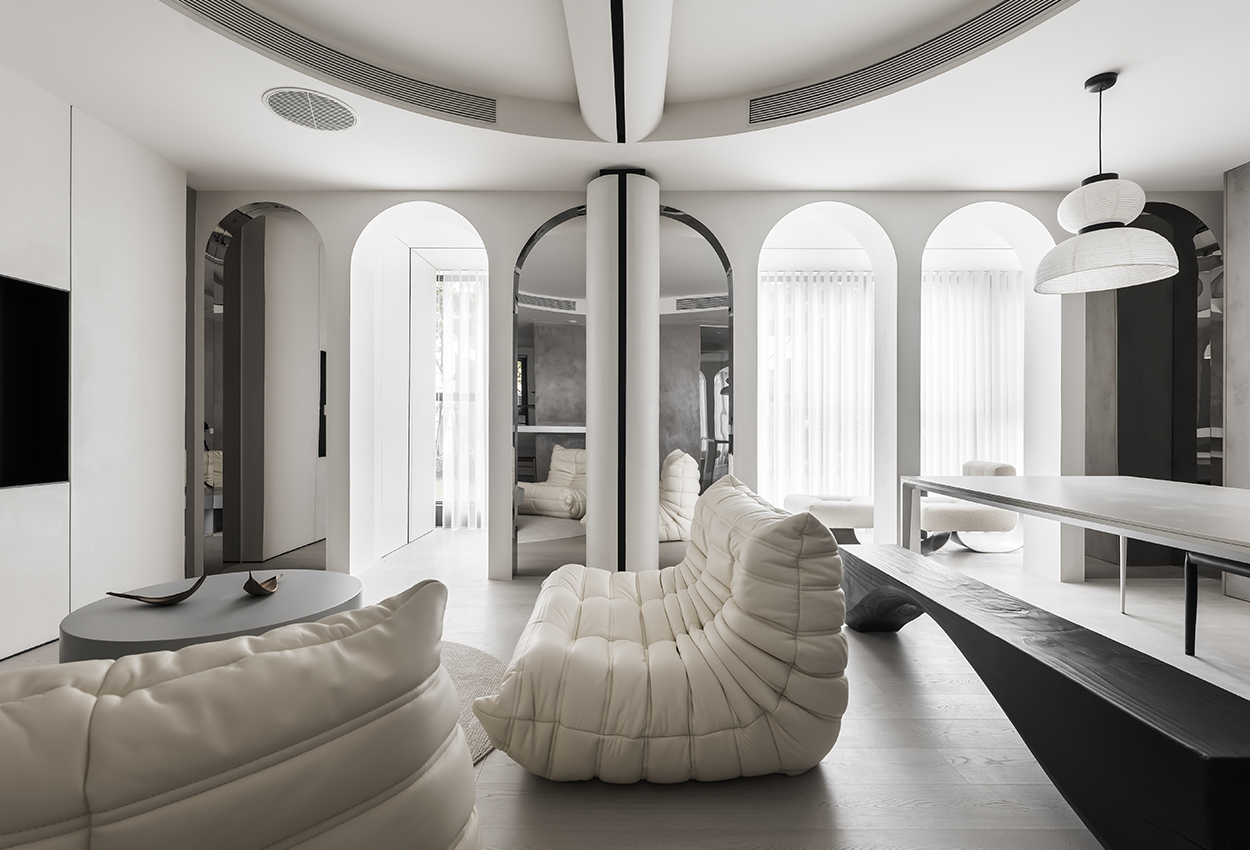
受到教堂走廊的設計啟發,FF以極簡美學展現理性的設計邏輯,借用弧形元素營造空間,通過發現光,創造光,凝聚光,將虛實、內外、上下統一,賦予其新的生命。讓這套住宅更加通達開放,使得業主能夠舒適、自由地在其中品茶、會客、休憩。
Inspired by the design of the church corridor, FF shows rational design logic with minimalist aesthetics, and uses arc elements to create space. By discovering light, creating light, and condensing light, it unifies the virtual and real, inside and outside, and up and down, giving it new life. Make this residence more accessible and open, so that the owner can enjoy tea, meet guests and rest in it comfortably and freely.
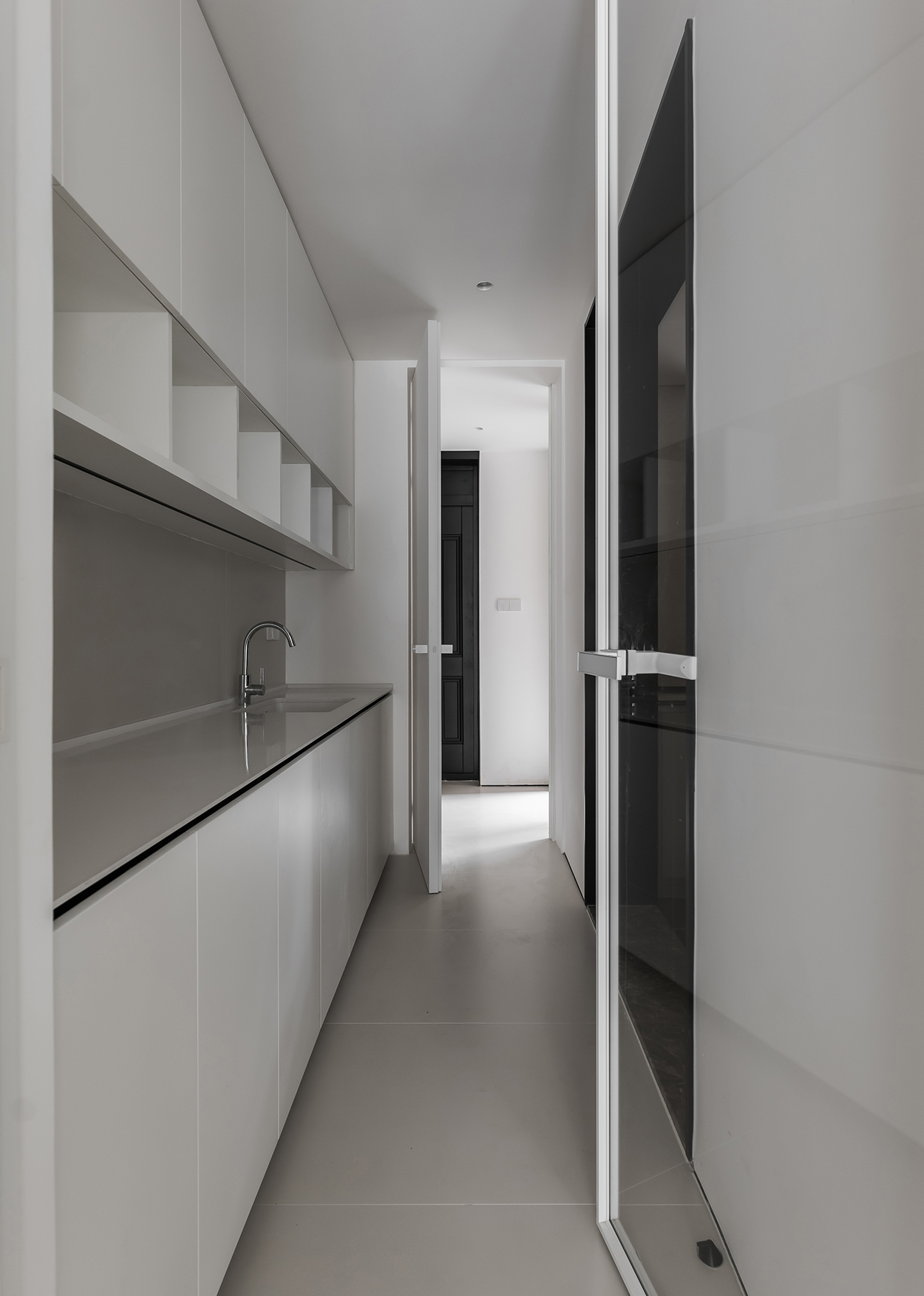
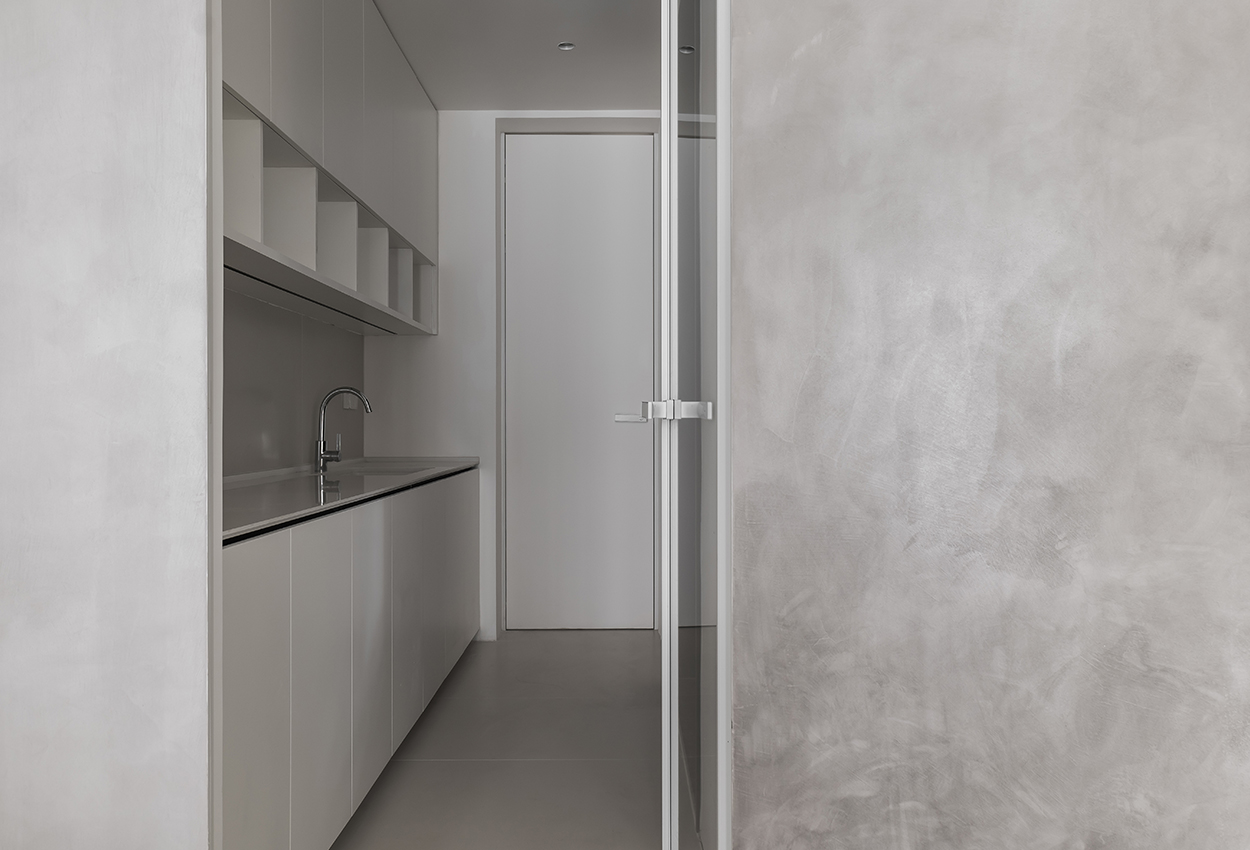
因業主要求保留原有的廚房,因此,我們在其對面增加了一排與之平行的一字型操作臺,並將西廚與水吧的功能置於此。相對而立的兩扇門形成洄遊動線,將對內、對外的兩條流線串聯起來。
Due to the owner's request to retain the original kitchen, we added a row of parallel in-line consoles opposite it, and placed the functions of the western kitchen and water bar here. The two opposite doors form a migratory line, which connects the two streamlines of the interior and exterior in series.

增加的一字型操作臺在背面形成了狹長的入戶過道,我們通過嵌入獨立的木色盒體,以曲徑通幽的空間效果,達到欲揚先抑的體驗,增加入戶的儀式感。
The added in-line operating table forms a long and narrow entrance aisle on the back. By embedding a separate wooden box, we achieve the space effect of winding paths leading to seclusion to achieve the experience of wanting to promote first, and increase the sense of ritual when entering the home.
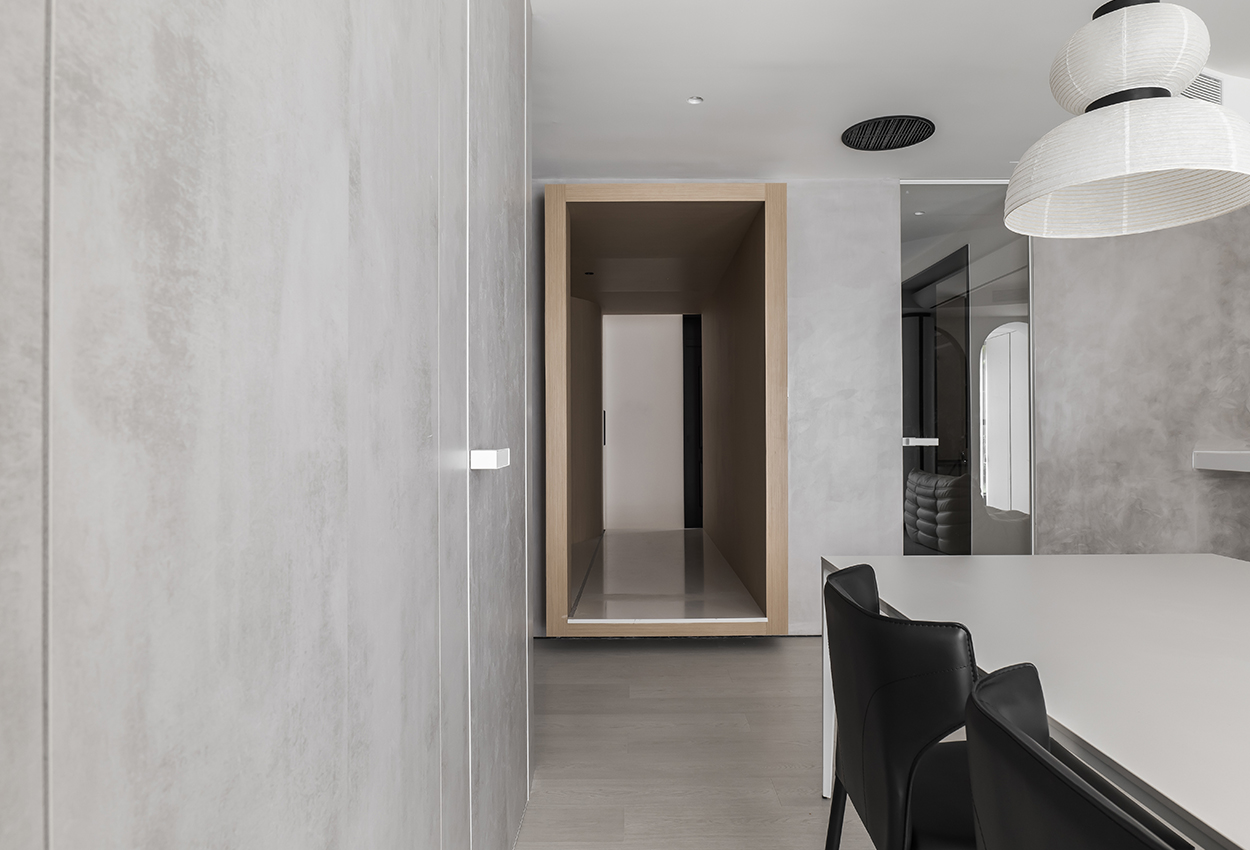
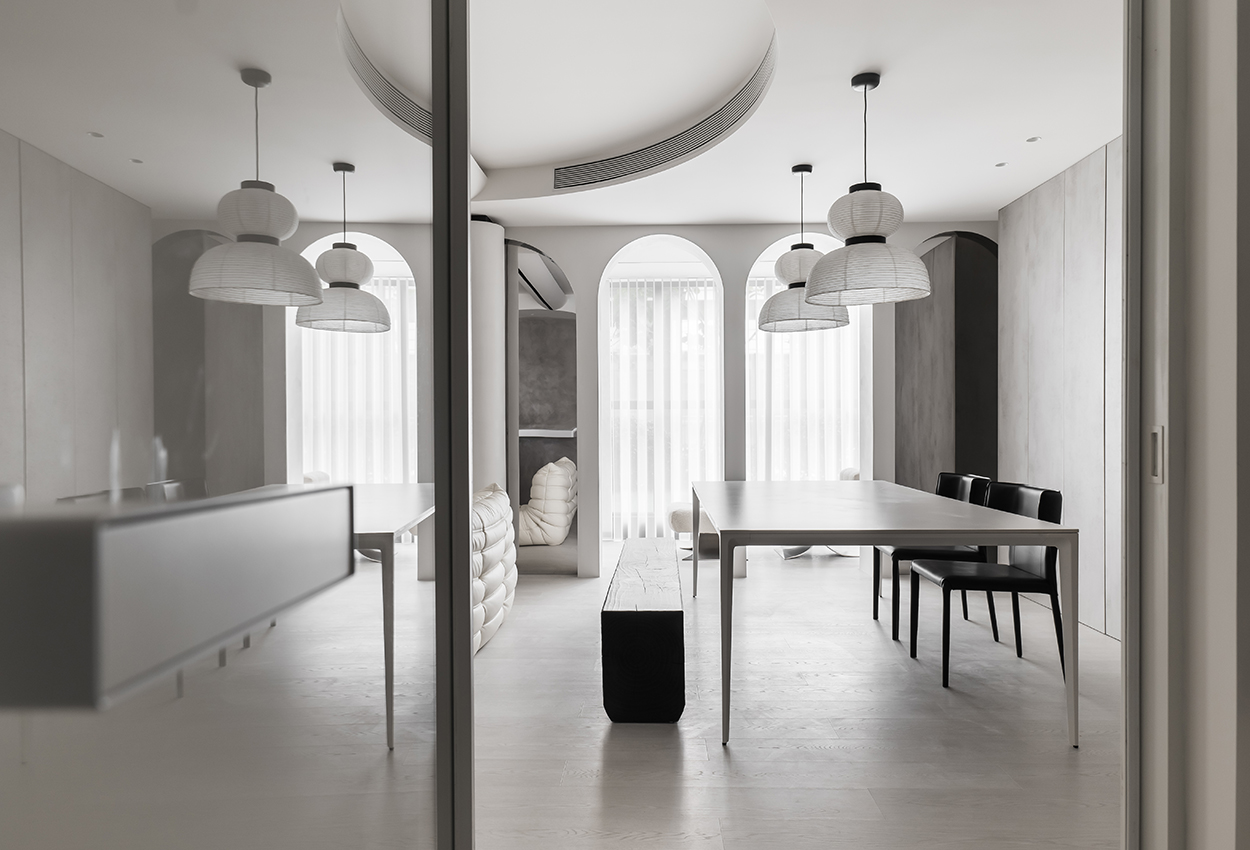
進入餐廳,充足的自然光透過窗簾,穿過拱形門洞,肆意地闖進來,之前壓抑著的情緒被瞬間釋放,隨之而來的便是豁然開朗的敞亮。
Entering the restaurant, ample natural light penetrates through the curtains, through the arched doorway, and arbitrarily breaks in. The previously suppressed emotions are instantly released, followed by a sudden bright and bright.
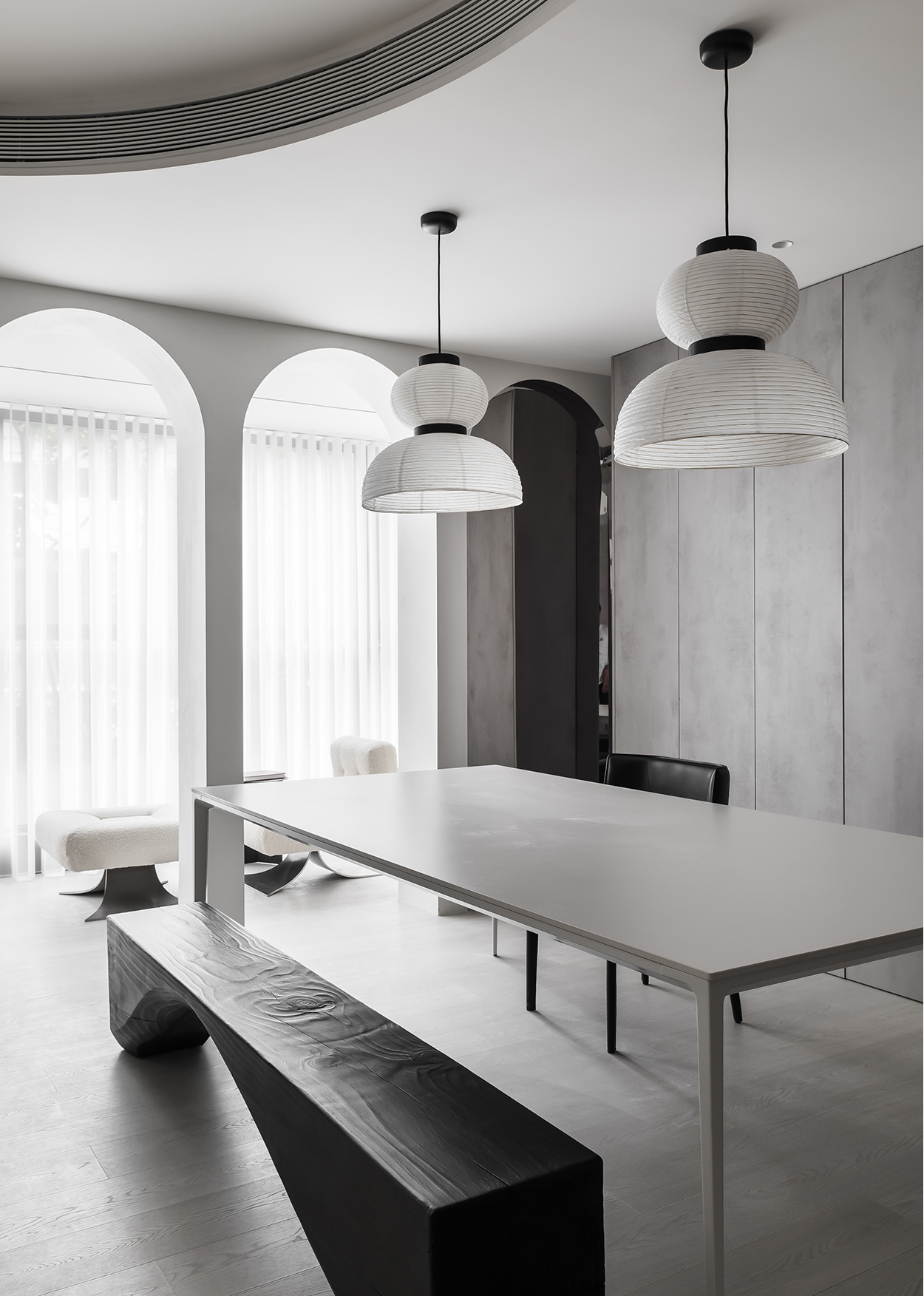
餐桌、餐椅、餐邊櫃以經典的黑白灰平衡功能與需求。不對稱的餐椅,在厚重與輕盈的矛盾中,以形體裝點空間,達到融合共生的氛圍。
Dining tables, dining chairs, and sideboards balance functions and needs with classic black, white and gray. Asymmetric dining chairs, in the contradiction between heavyness and lightness, decorate the space with shapes to achieve an atmosphere of fusion and symbiosis.
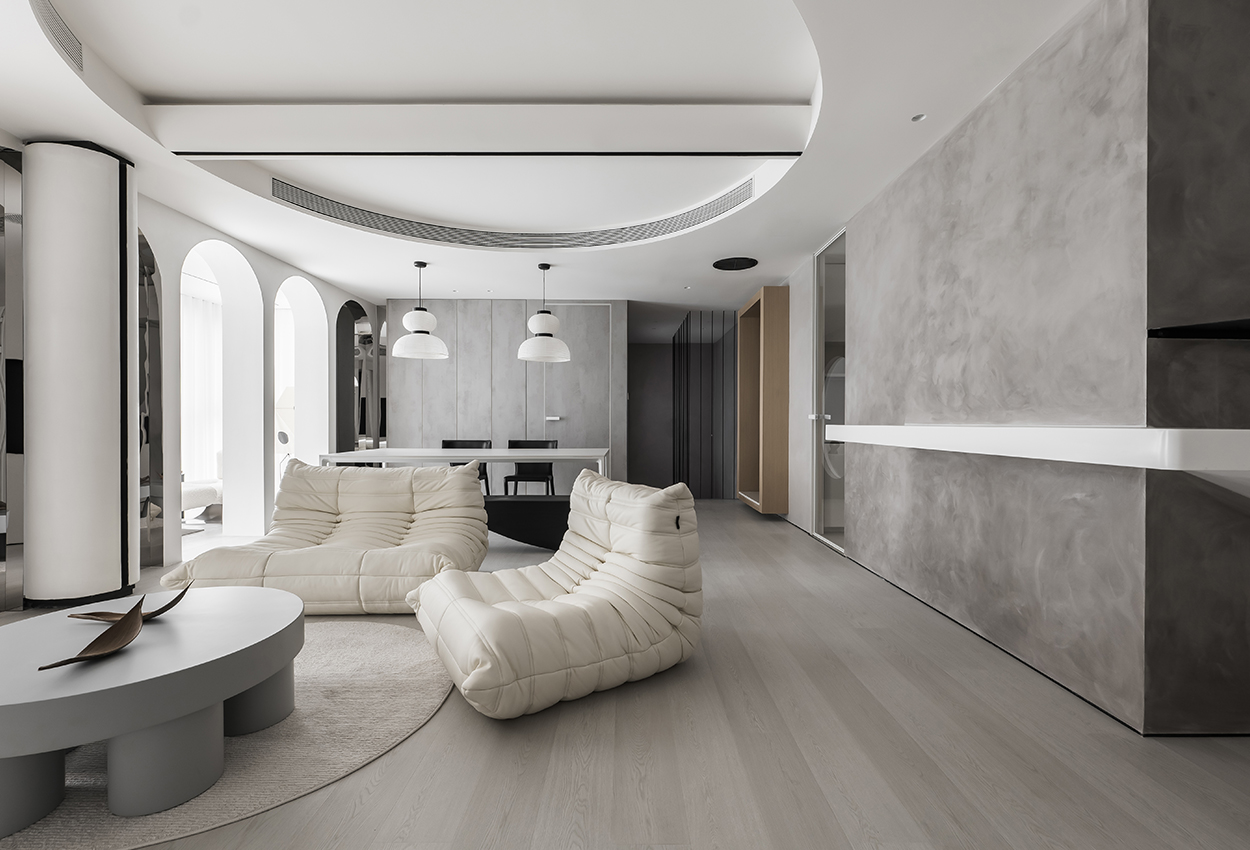
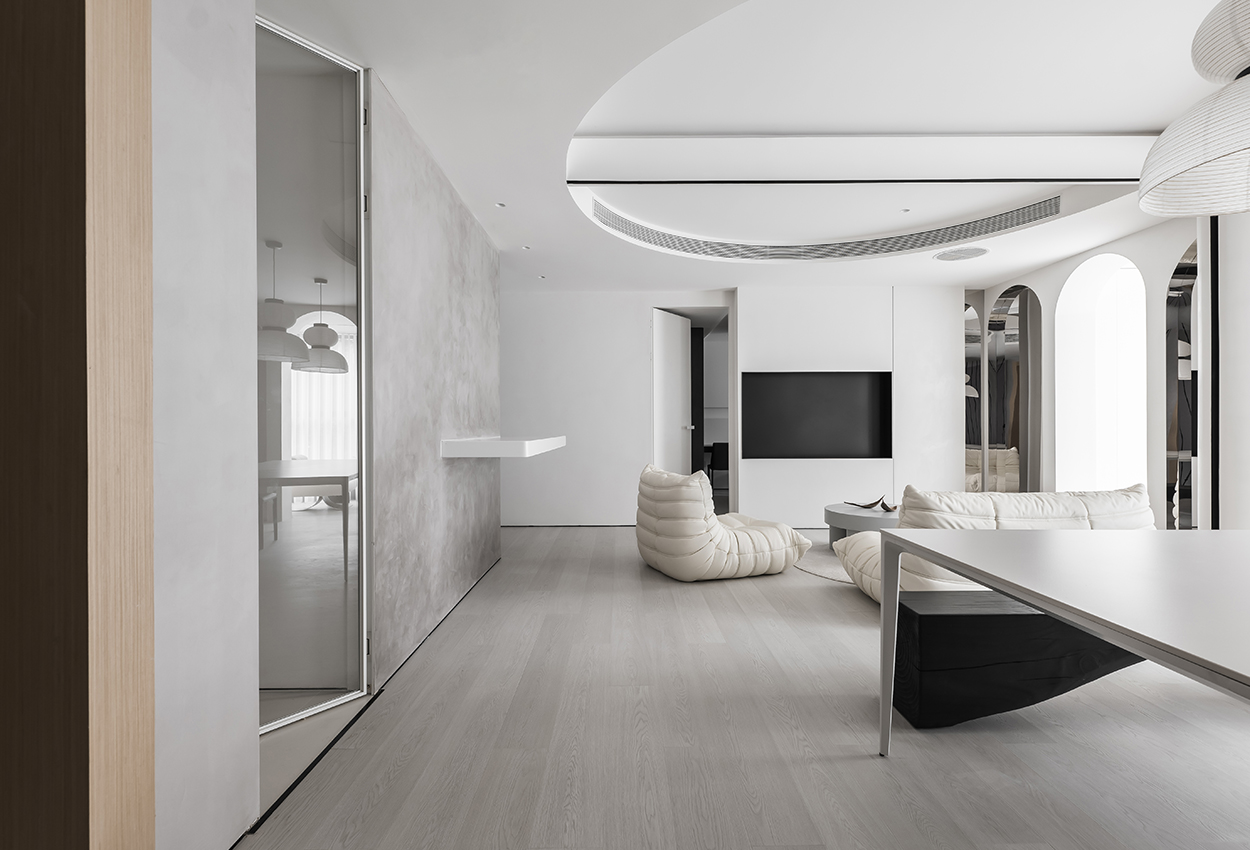
打掉客廳原本的隔牆,減少1個房間,換來了更加開放的格局。在整體純白的色調下,顯得乾淨又通透。
The original partition wall in the living room was destroyed, and one room was reduced, in exchange for a more open layout. In the overall pure white tone, it looks clean and transparent.
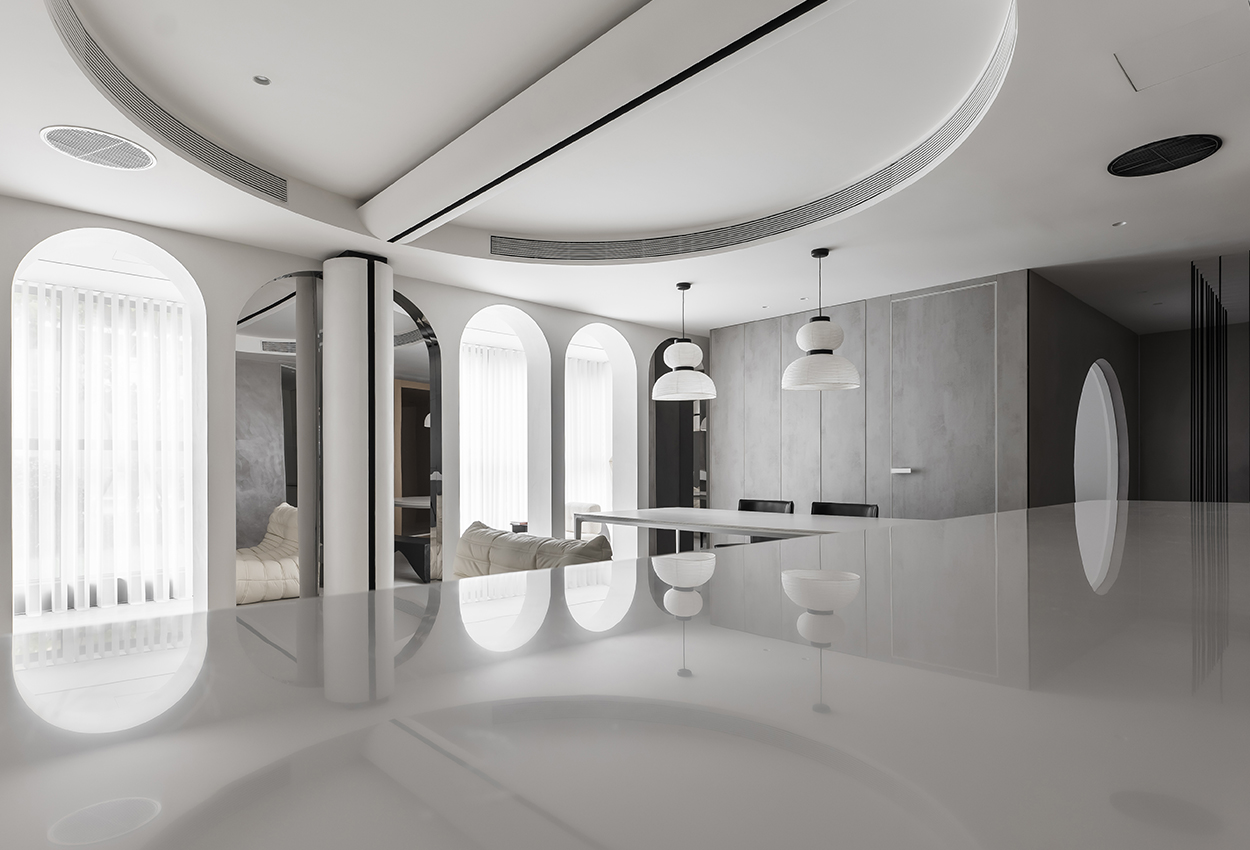
打掉隔牆後的客廳因為頂梁過低,我們將其與立柱結合處理。以頂梁和立柱為對稱軸,左右各做半圓,從而將頂部空間抬高,並把中央空調的回風口藏在裏面。同時,以弧形元素弱化梁和立柱,形成呼應。
Because the ceiling beam is too low in the living room after the partition wall is knocked down, we combined it with the column. Taking the top beam and the column as the axis of symmetry, half circles are made on the left and right, so as to raise the top space and hide the return air outlet of the central air conditioner inside. At the same time, the beams and columns are weakened with arc-shaped elements to form an echo.
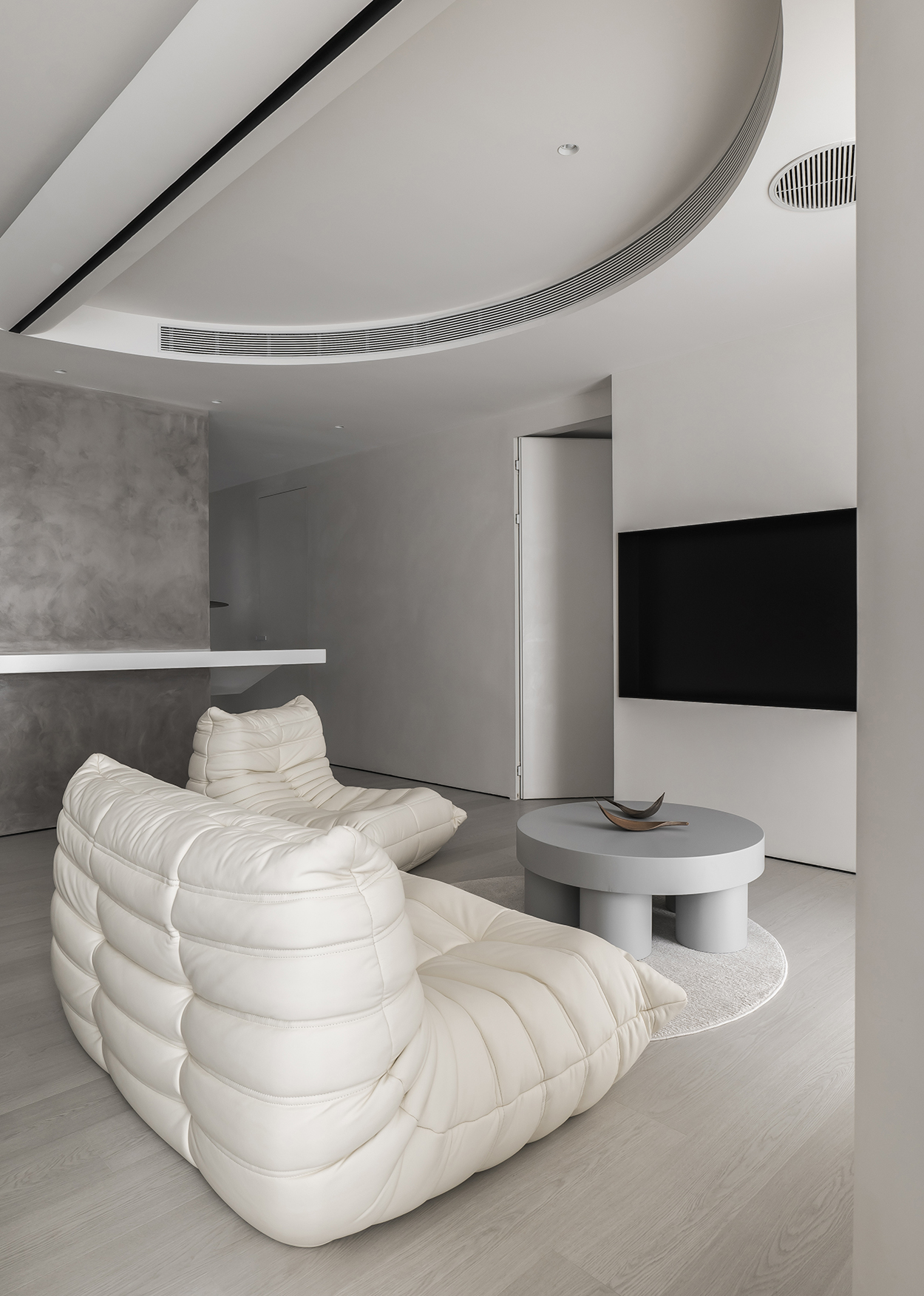
不僅如此,茶几、地毯、圓形承重柱等,皆選擇弧形元素,使得整體空間關係獲得統一與平衡。
Not only that, coffee tables, carpets, circular load-bearing columns, etc., all choose arc-shaped elements, so that the overall spatial relationship can be unified and balanced.
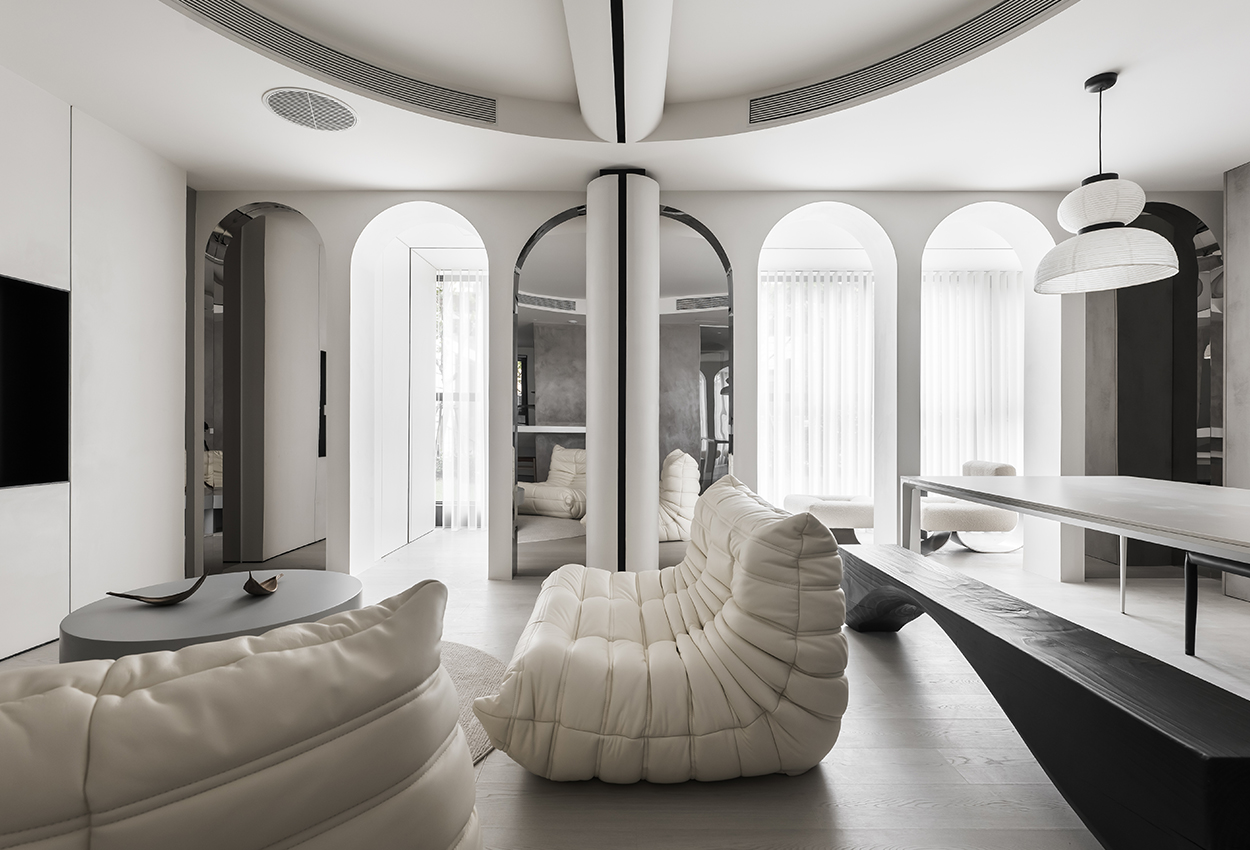
打破傳統客廳與陽臺之間的連接方式,借用弧形元素增加空間的趣味性。以6個拱形門洞和鏡面門洞,去分割與映射室內外空間,在虛實交替的體驗中,開啟時間與空間的互動對話。
Break the traditional connection between the living room and the balcony, and use arc elements to increase the interest of the space. With 6 arched door openings and mirrored door openings, the indoor and outdoor spaces are divided and mapped, and the interactive dialogue between time and space is opened in the alternating experience of virtual and real.

在暖黃色燈光的渲染下,拱形門以其詩意的弧線,中和了室內冰冷的直線與棱角,更顯靈氣。
Under the rendering of warm yellow light, the arched door with its poetic arc neutralizes the cold straight lines and edges of the interior, showing more aura.
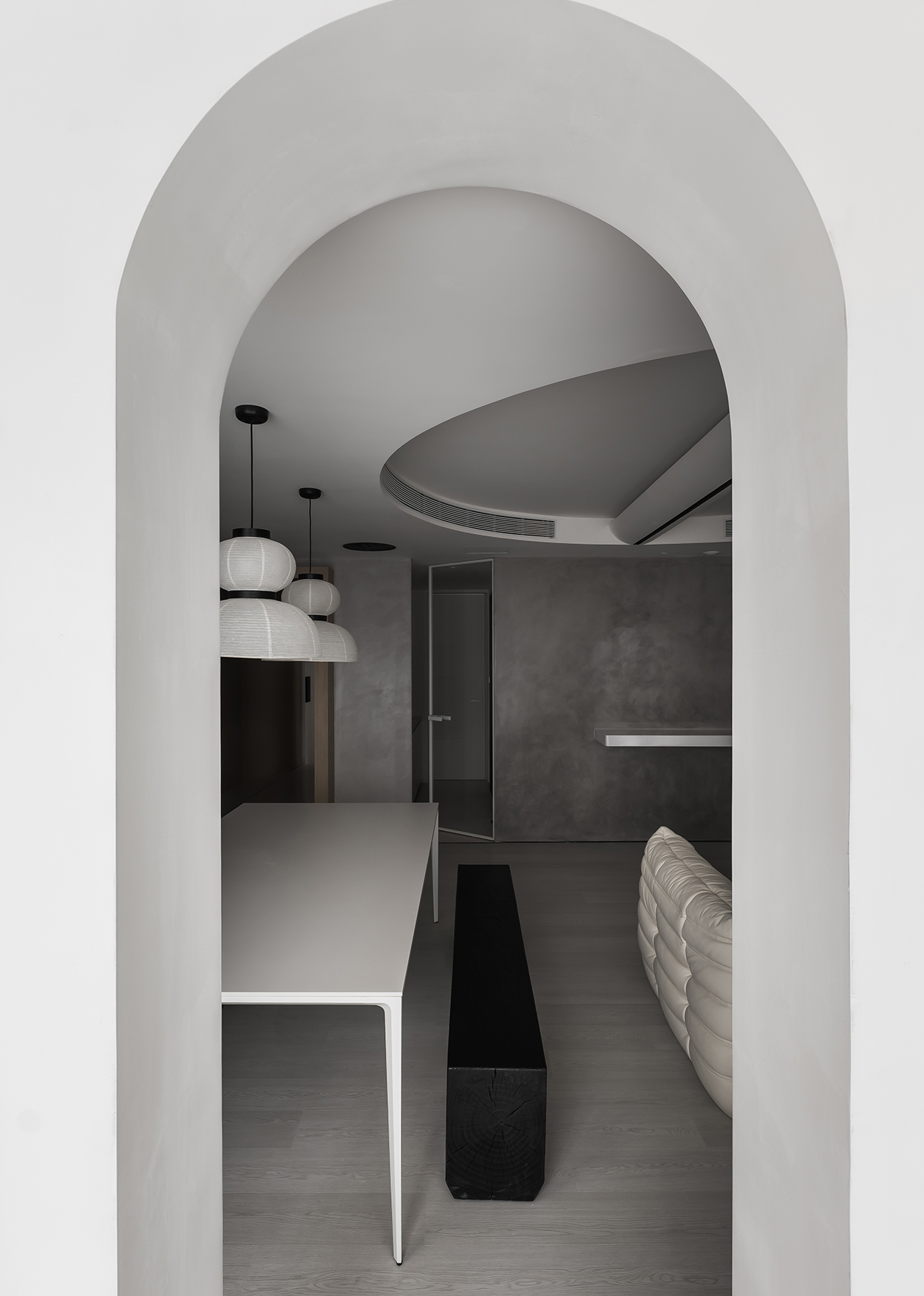
透過拱形門洞看向客餐廳,框景的設計手法在視覺上拉高層高,帶來了多重深遠的透視感,形成了別樣的室內景中窗。
Looking at the guest dining room through the arched door opening, the framed view design method visually raises the height of the high-rise, bringing multiple far-reaching perspectives, forming a different kind of interior view window.
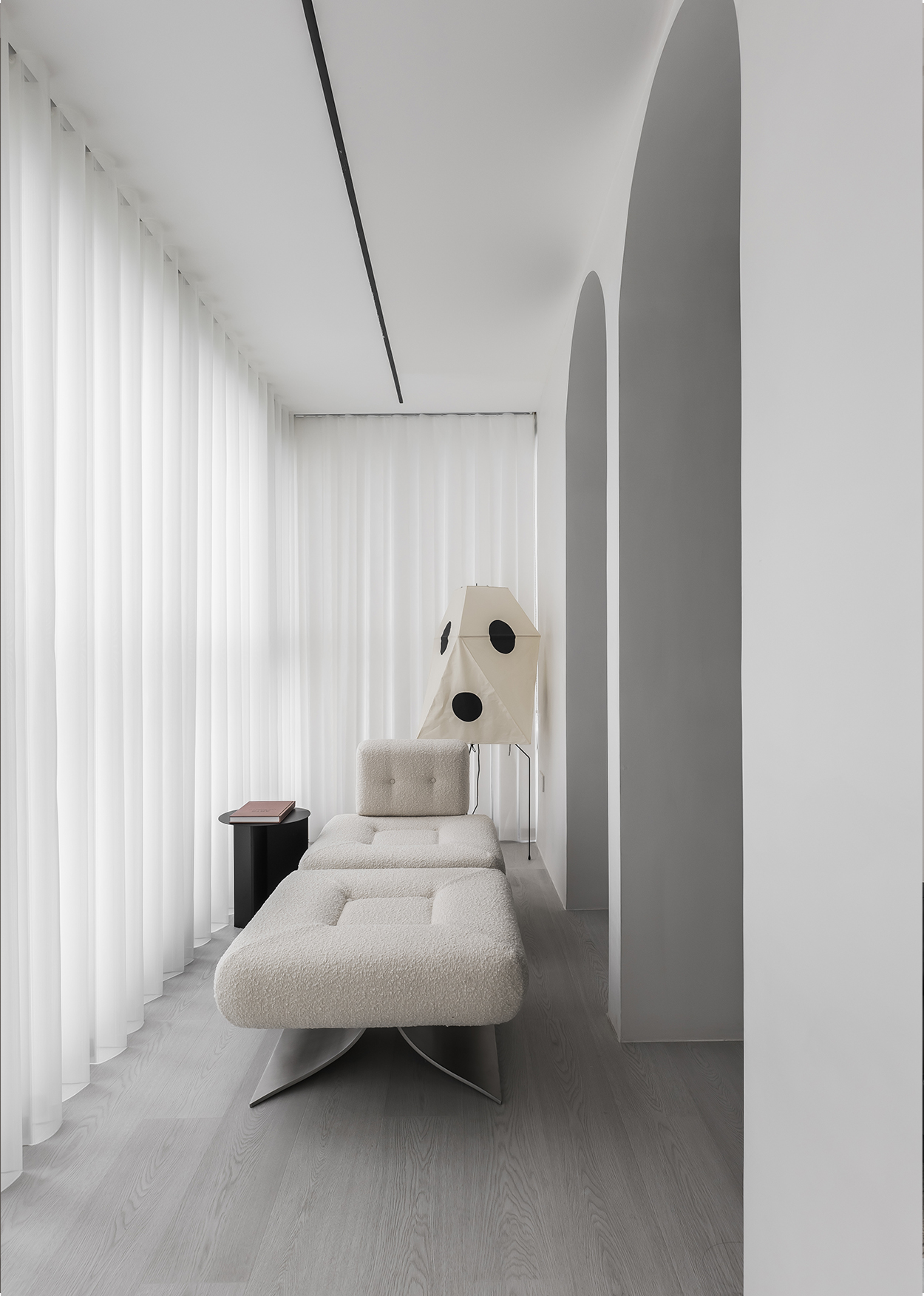
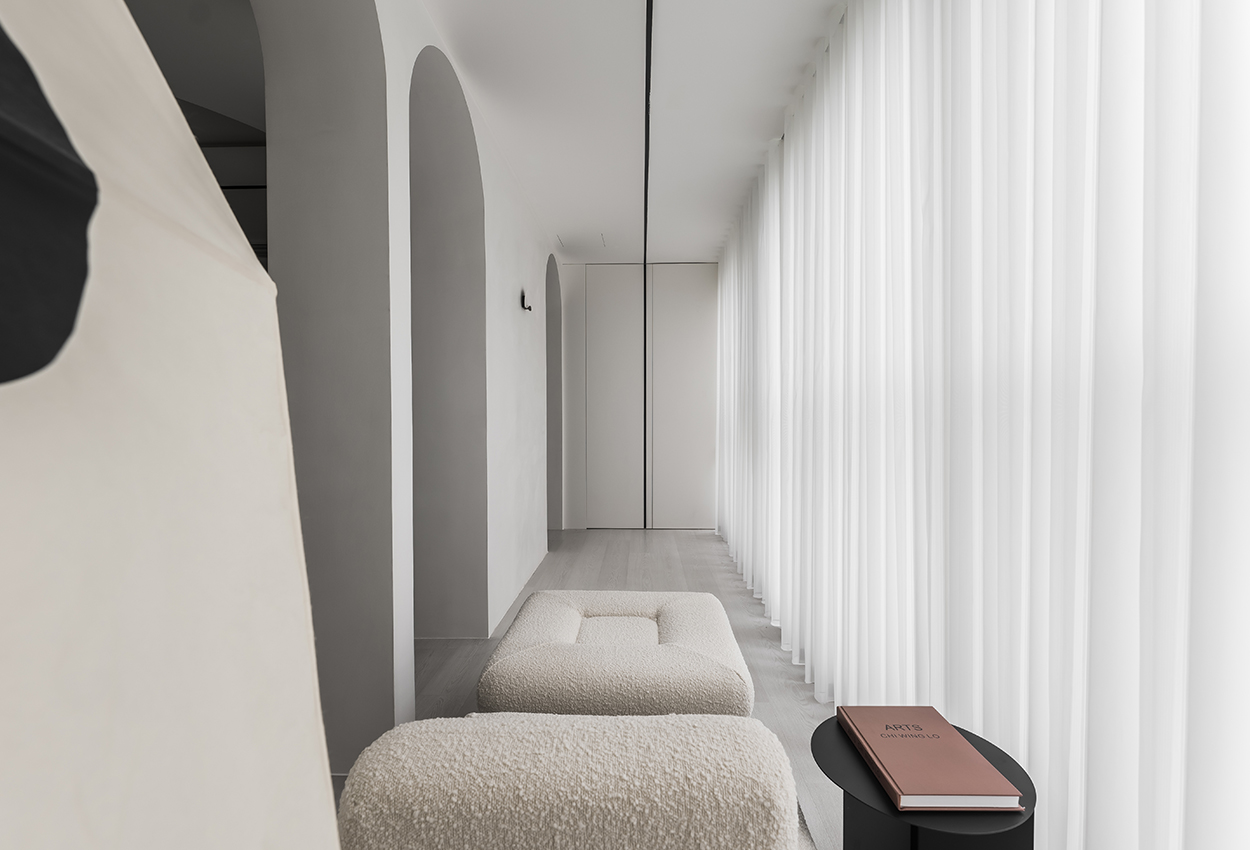
溫潤柔和的躺椅賦予休閒區慵懶、自在的感受,而角落裏的野口勇波點燈卻又將藝術質感寫入其中。在自然光的柔焦濾鏡下,點染了空間極簡、雅致的氣質。
The soft and soft lounge chairs give the leisure area a lazy and comfortable feeling, while the lighting of Noguchi Yubo in the corner adds artistic texture to it. Under the soft focus filter of natural light, the space is dyed with minimalist and elegant temperament.

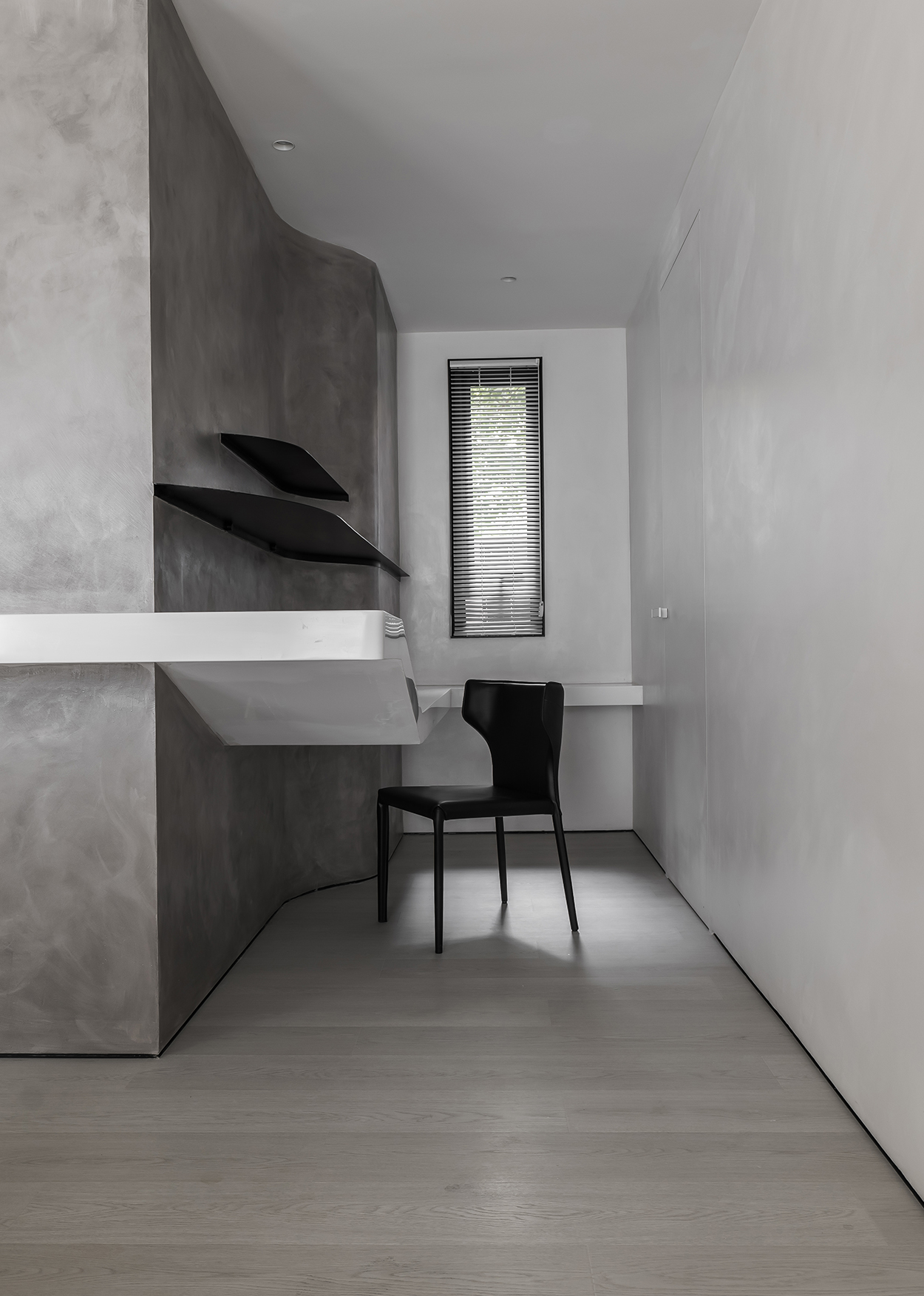
蜿蜒連綿的白色長條形吧臺與書桌合二為一,通過不同的高度將功能分區,增強空間的層次感。
The winding white bar and desk are combined into one, and the functions are divided by different heights to enhance the layering of the space.
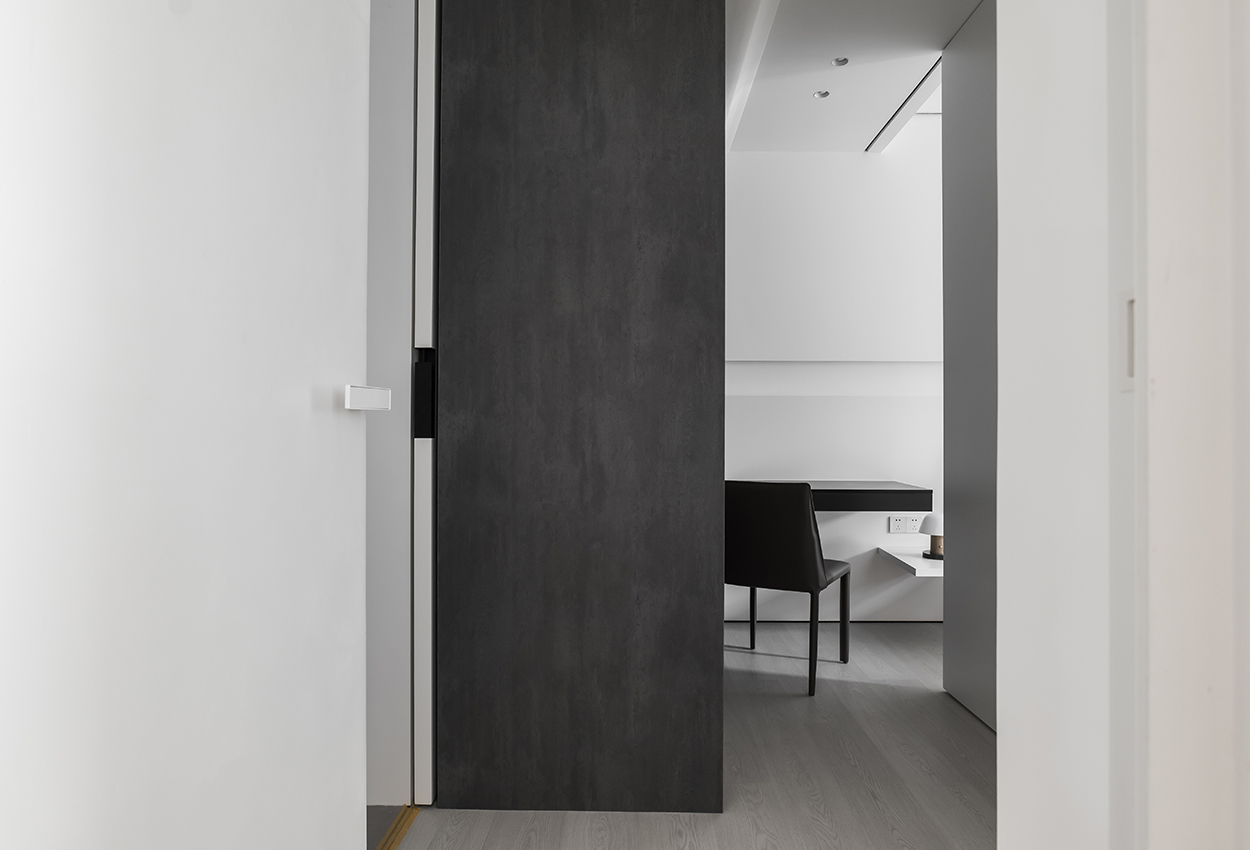
因為業主只是偶爾來住,因此我們以套房的形式滿足其使用需求。通過移門形成洄遊動線,讓睡眠、辦公、盥洗、休閒等多種功能,彼此獨立又相互聯繫,使生活動線更加舒適,達到頂級酒店的居住體驗。
Because the owner only comes to live occasionally, we meet their needs in the form of suites. The migration line is formed by sliding the door, so that various functions such as sleep, office, toilet, leisure, etc. are independent and connected with each other, making the life line more comfortable and achieving the living experience of a top hotel.
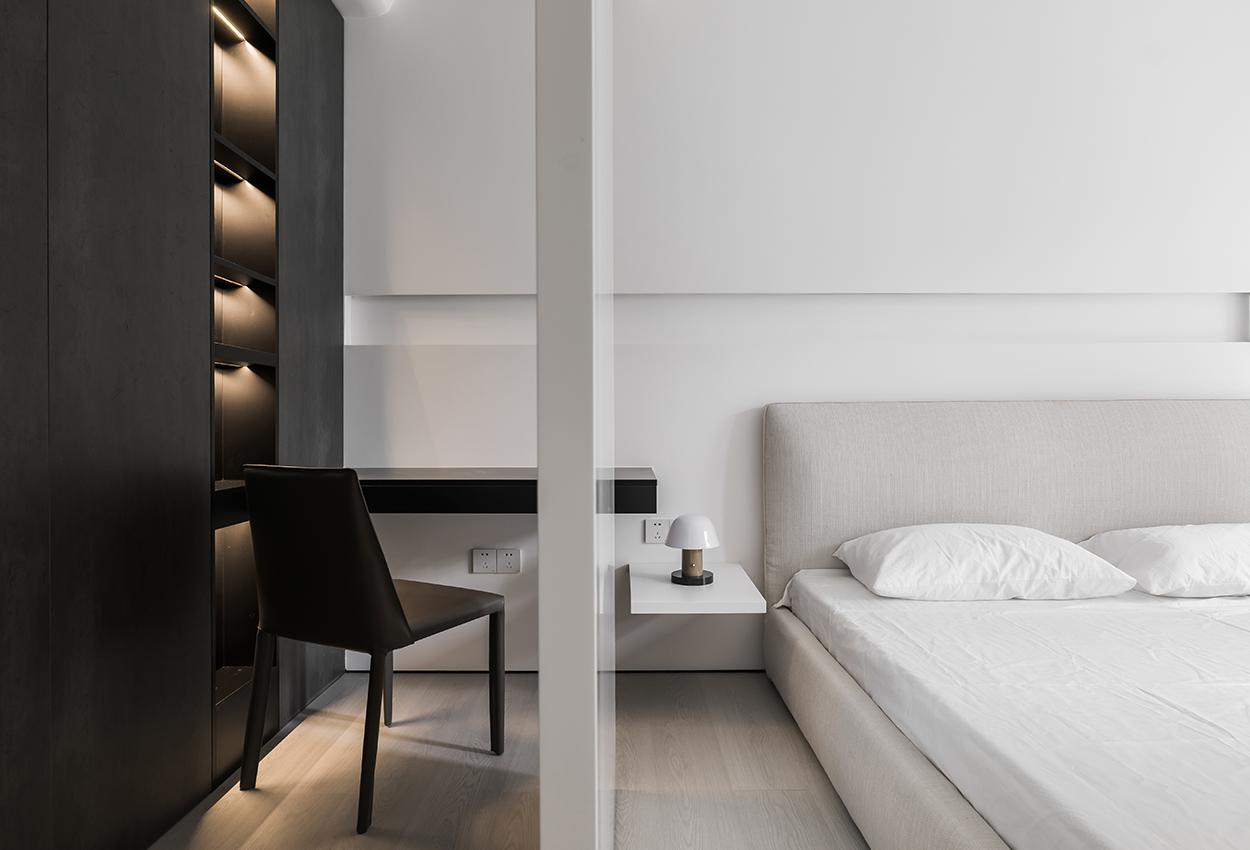

鏡面移門將睡眠區與辦公區分置兩側,開合間延伸出更多的使用場景。
Mirror sliding doors separate the sleeping area and the office area on both sides, extending more usage scenarios between the opening and closing.
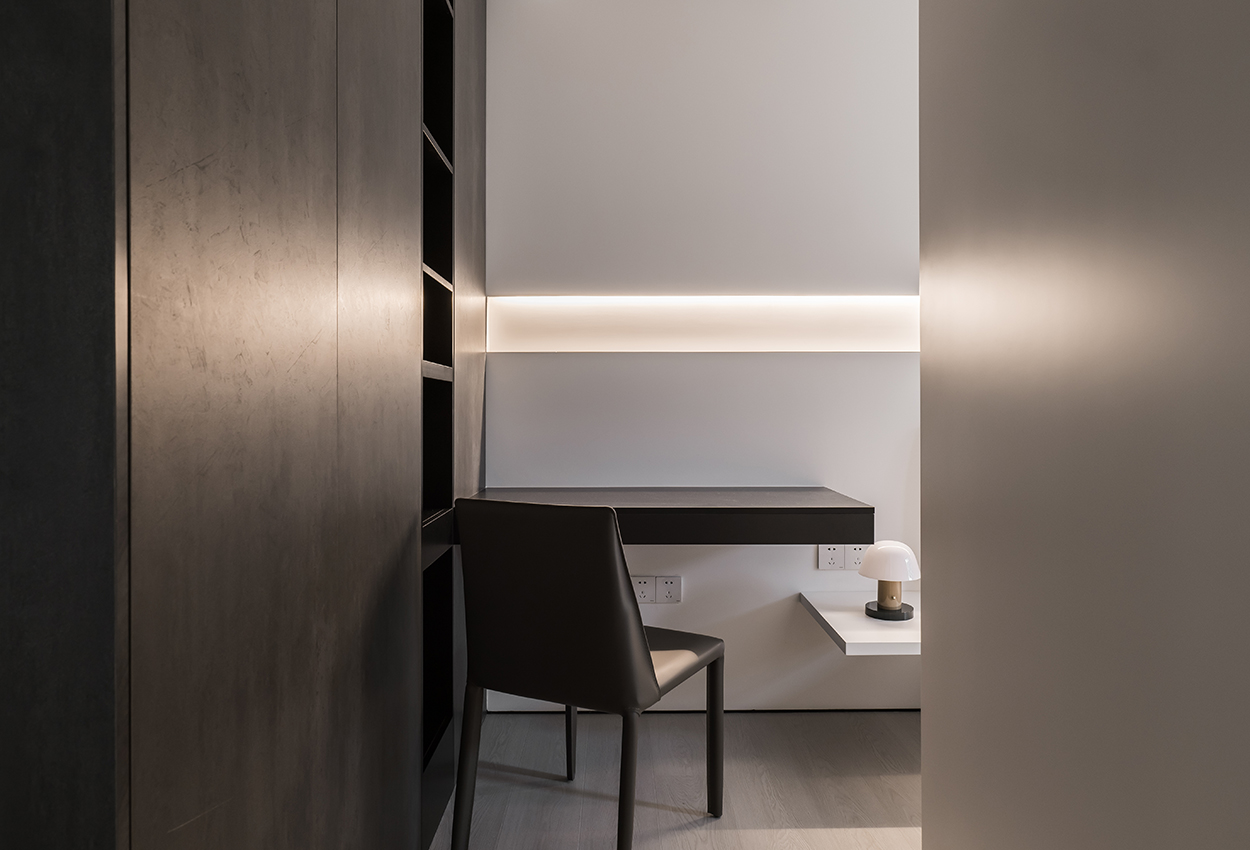
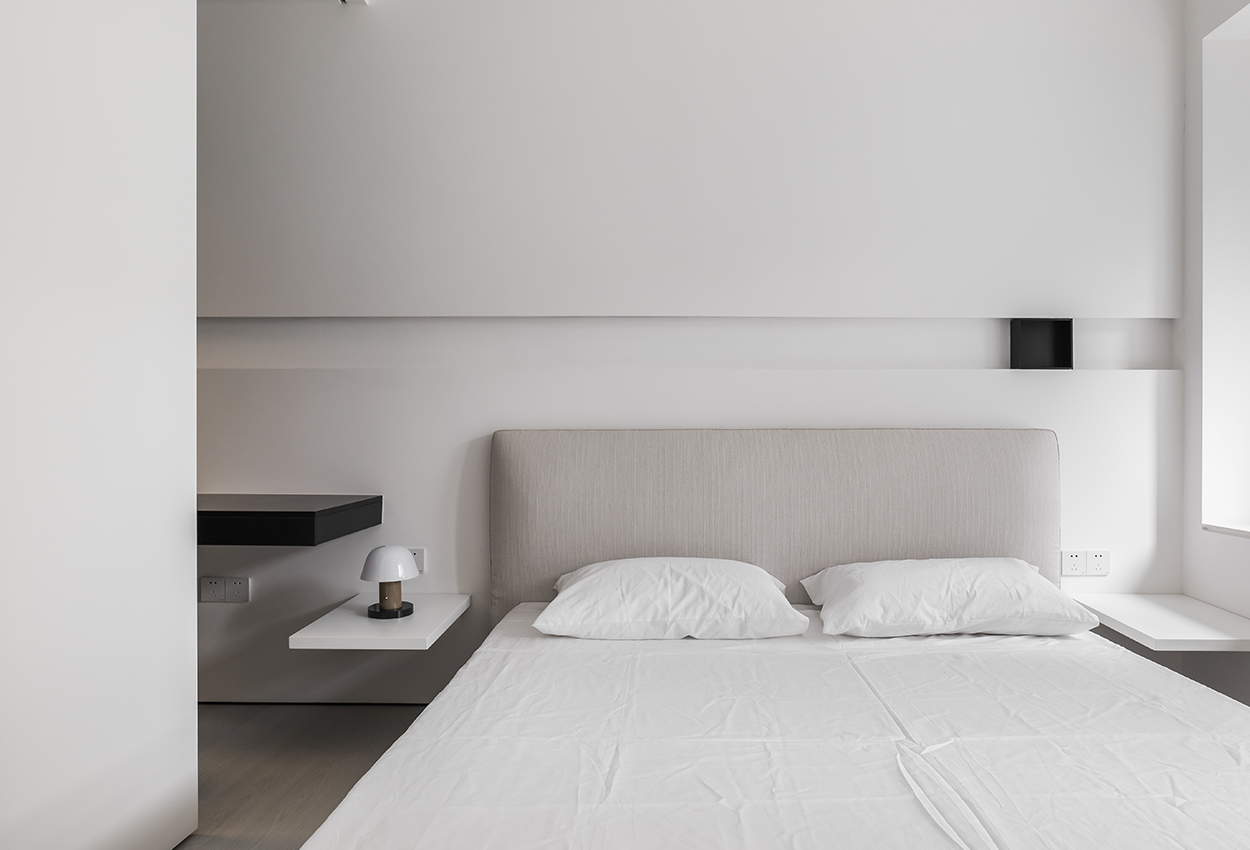
兩種屬性的空間在顏色上也相互區分,一黑一白,一動一靜。利用最簡單的幾何形體解決功能訴求。
The spaces of the two attributes are also distinguished from each other in color, one black and one white, one moving and one still. Use the simplest geometry to solve functional requirements.
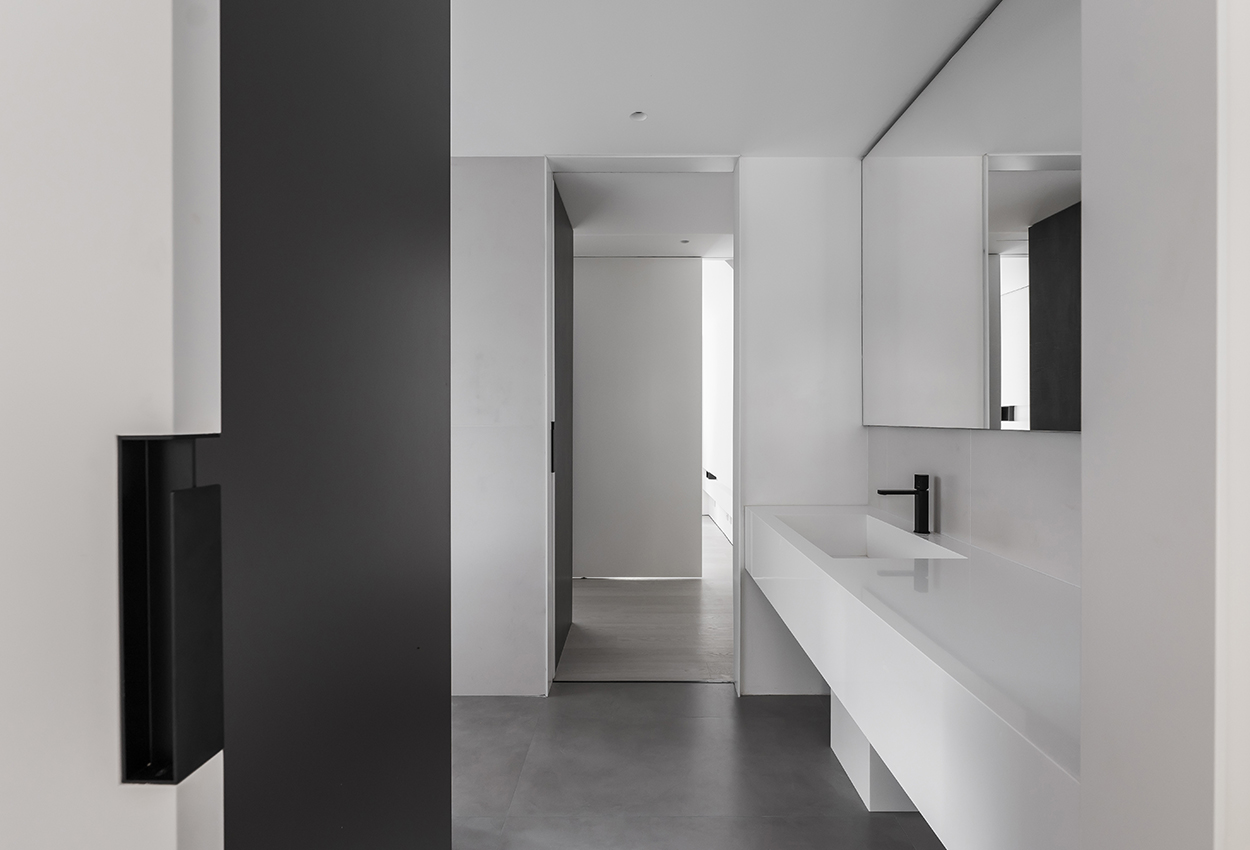
同樣,移門將衛生間隔絕於書房的另一側。外置的盥洗區極簡且極致,幹濕分離的設計,於細節處保有品質感。
Likewise, a sliding door isolates the bathroom from the other side of the study. The external wash area is minimalist and extreme. The design of dry and wet separation maintains a sense of quality in the details.



跟隨樓梯的指引,去往位於地下室的活動空間。特別的圓形窗將視線引入書房影音室,以空間的多重交錯呈現出新的感官體驗。
Follow the stairs to the event space in the basement. The special circular window draws the line of sight into the audio-visual room of the study, presenting a new sensory experience with multiple interlaces of space.

以卡洛·斯卡帕的樓梯為原型並將其簡化,我們將鐵藝線條扶手與白色的石材踏步相映呈畫,光影之中,使整個場景極具藝術張力。
Taking Carlo Scarpa's staircase as the prototype and simplifying it, we painted the wrought iron handrails and the white stone steps. The light and shadow make the whole scene extremely artistic.
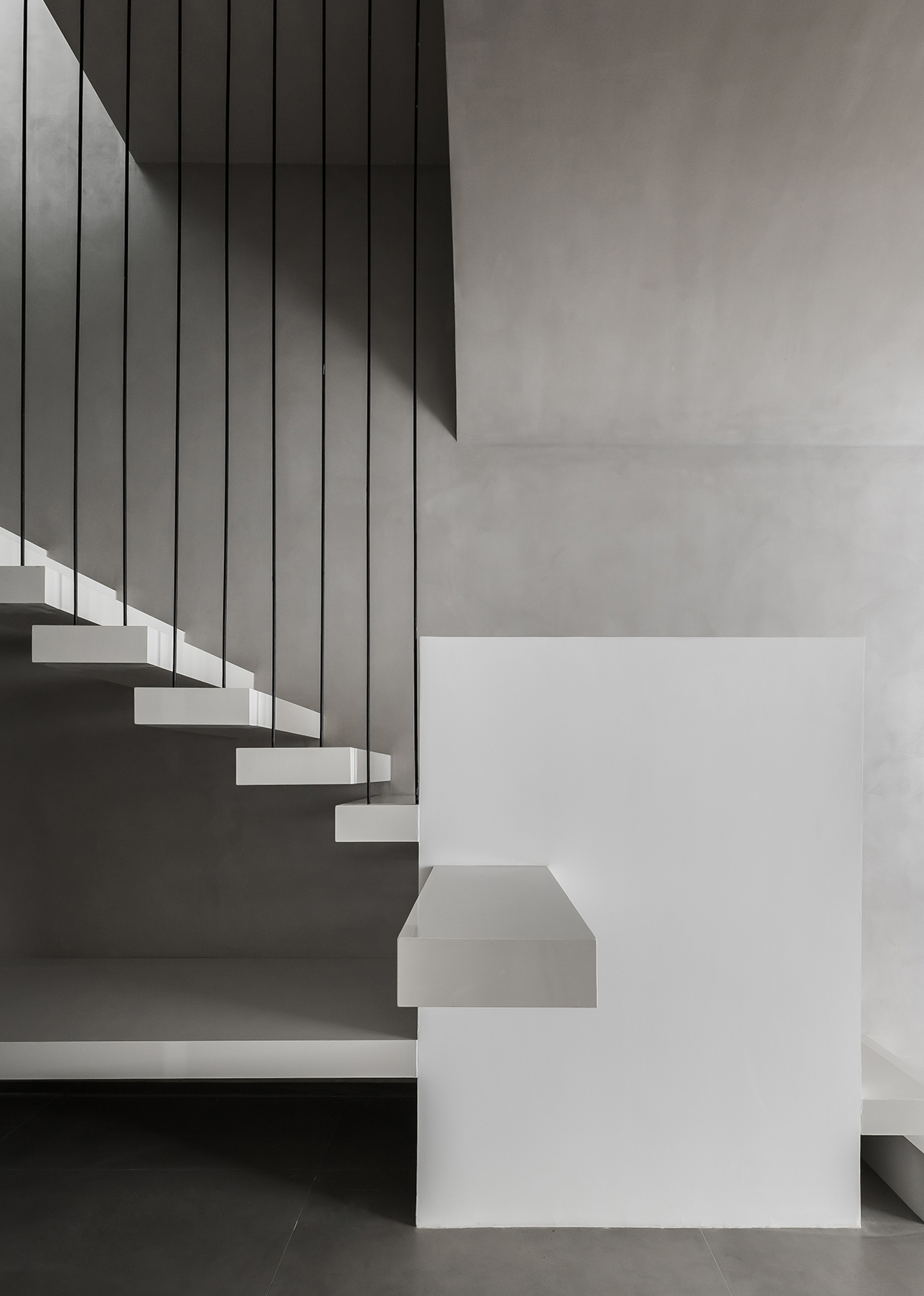
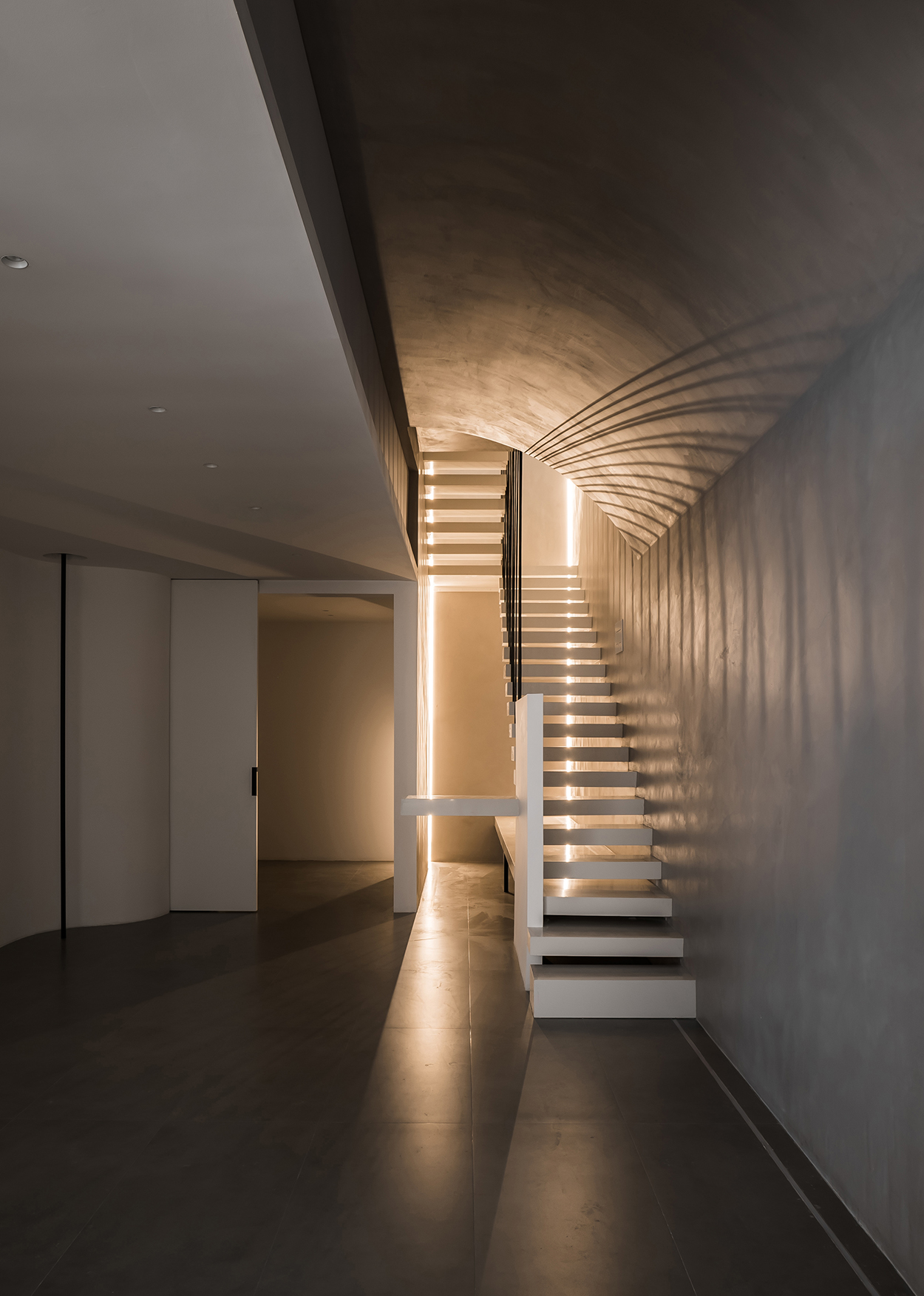
簡潔的線、面、體以現代極簡的建築語言,將上下兩層空間緊密相連,形成一種自發的動勢。
Simple lines, surfaces, and volumes connect the upper and lower floors with a modern and minimalist architectural language, forming a spontaneous dynamic.
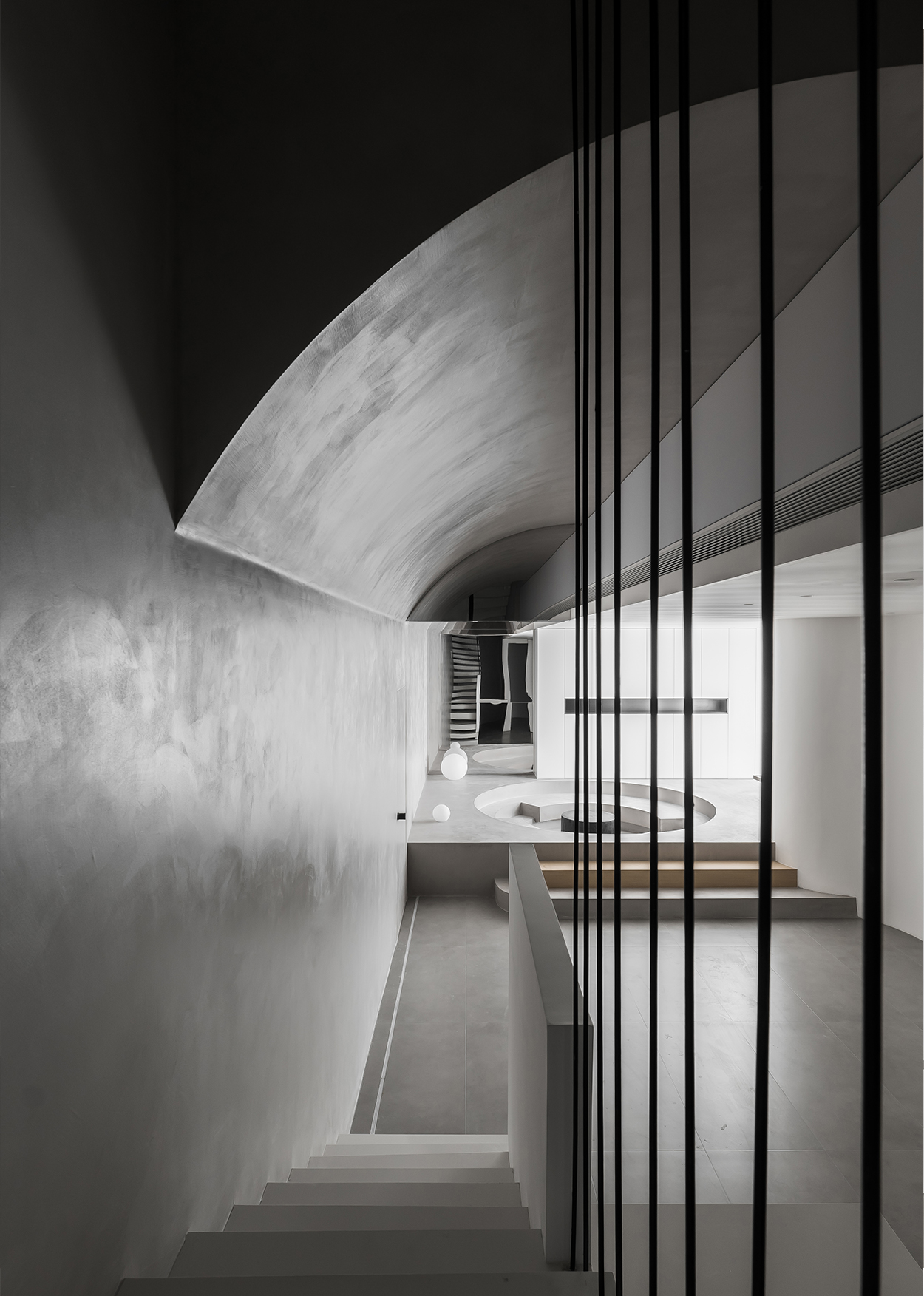
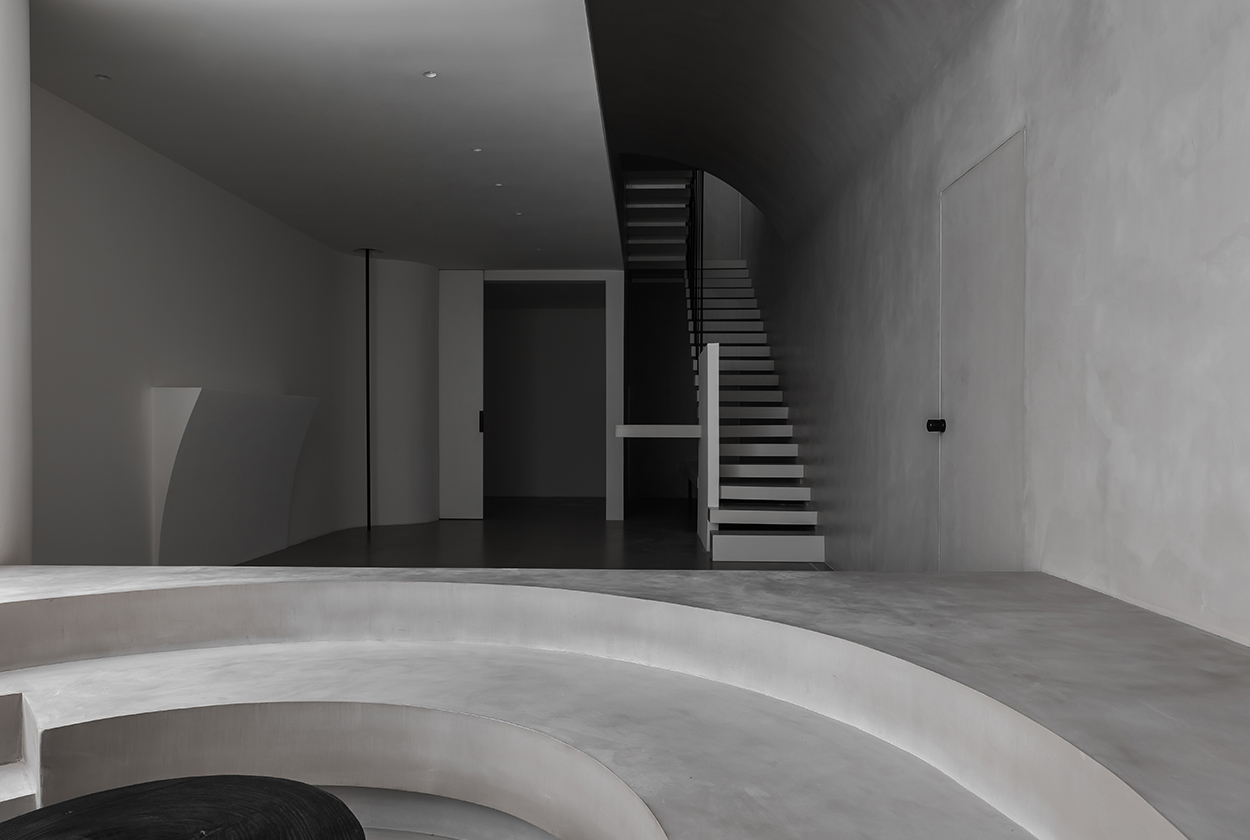
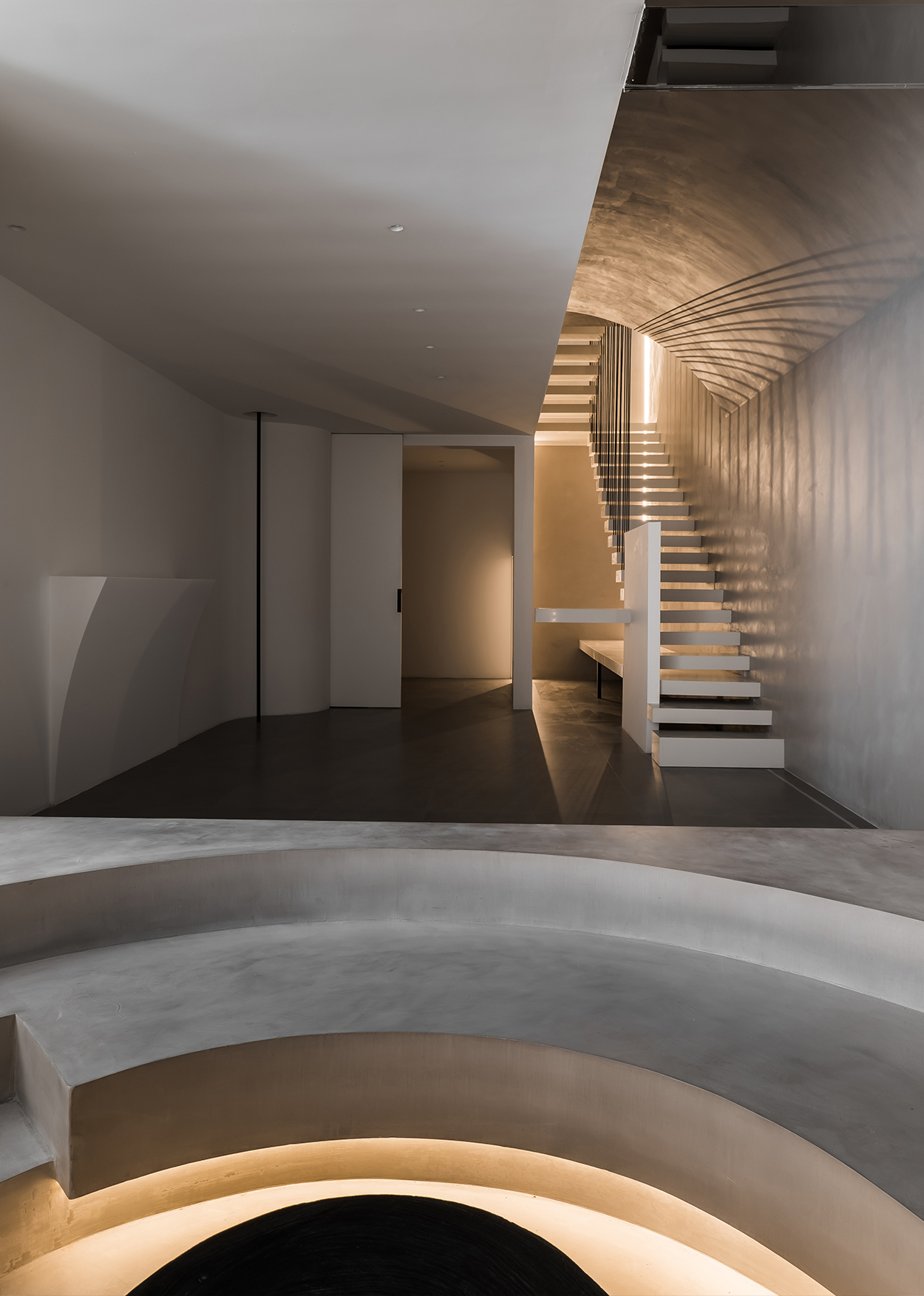
抽象化的幾何形體以敘事性的方式層層展開,素淨統一的色調達到強烈的秩序感與古典氛圍。
The abstract geometric shapes are unfolded layer by layer in a narrative way, and the pure and unified tone achieves a strong sense of order and a classical atmosphere.
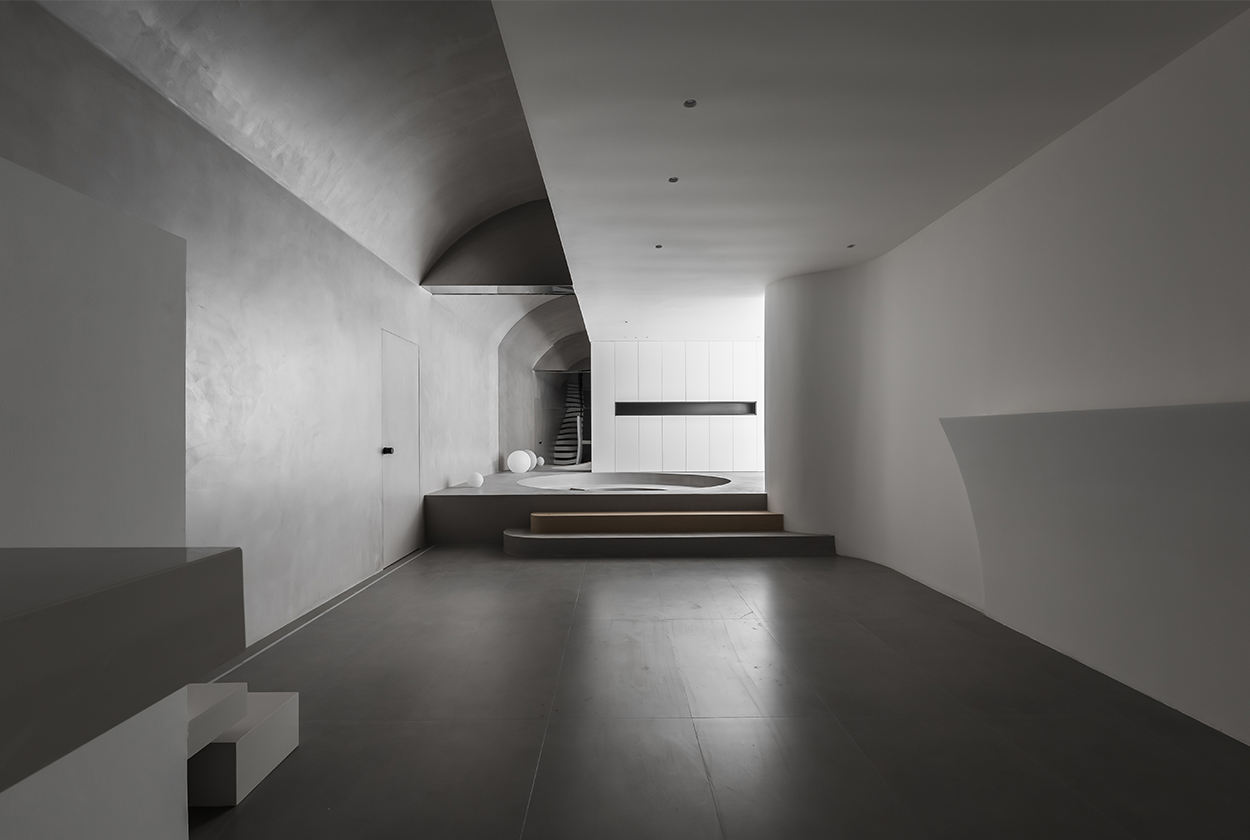
設計賦予空間新的生命,幽暗的地下室被闖入的天光徹底啟動,逐步地滲透、消解,一掃原本凝滯的氣息,空間顯得靜謐而有力。
The design brings new life to the space. The dark basement is completely activated by the intruding skylight, gradually infiltrating and dissolving, sweeping away the original stagnant atmosphere, and the space appears quiet and powerful.
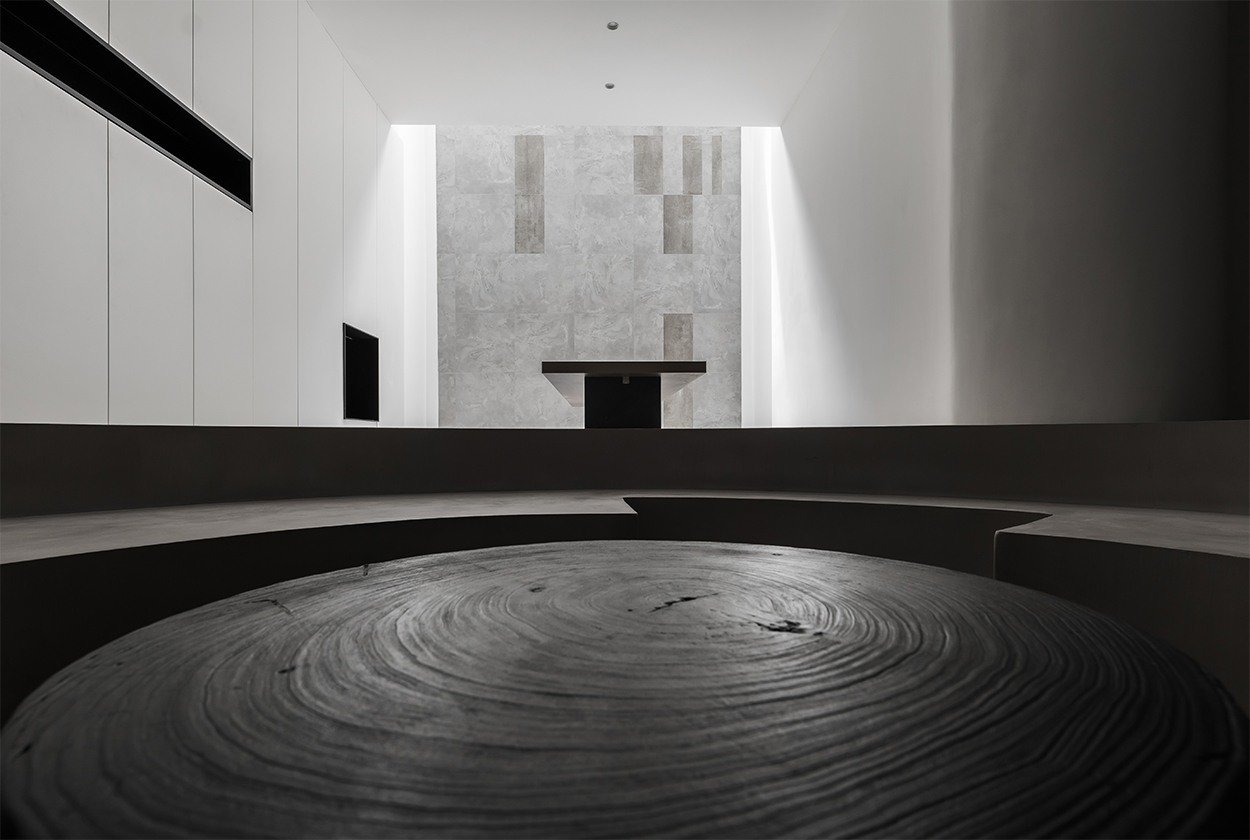


天井的自然光透過窗戶照進空間,層層包裹中,尤顯輕盈。削弱時間的界線,過去、現在與未來交疊出全新的空間。
The natural light from the patio shines into the space through the windows, and it is wrapped in layers, making it especially light. The boundaries of time are weakened, and the past, present and future overlap to create a new space.
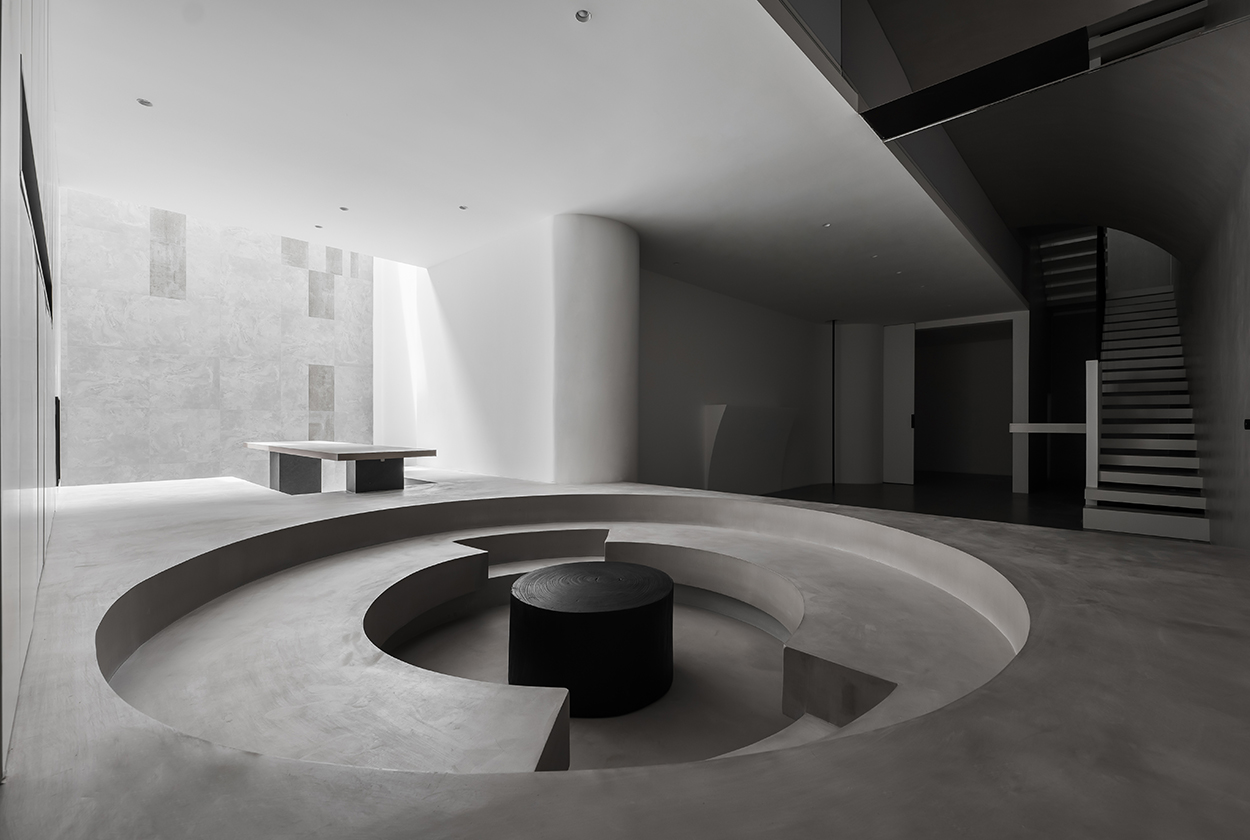

我們將地下室整體抬高,通過局部下沉處理形成卡座式的沙發區,給予空間一定的交錯感,作為品茶、洽談的區域。
We raised the basement as a whole, and formed a deck-type sofa area by partially sinking it, giving the space a certain sense of staggering, as an area for tea tasting and negotiation.
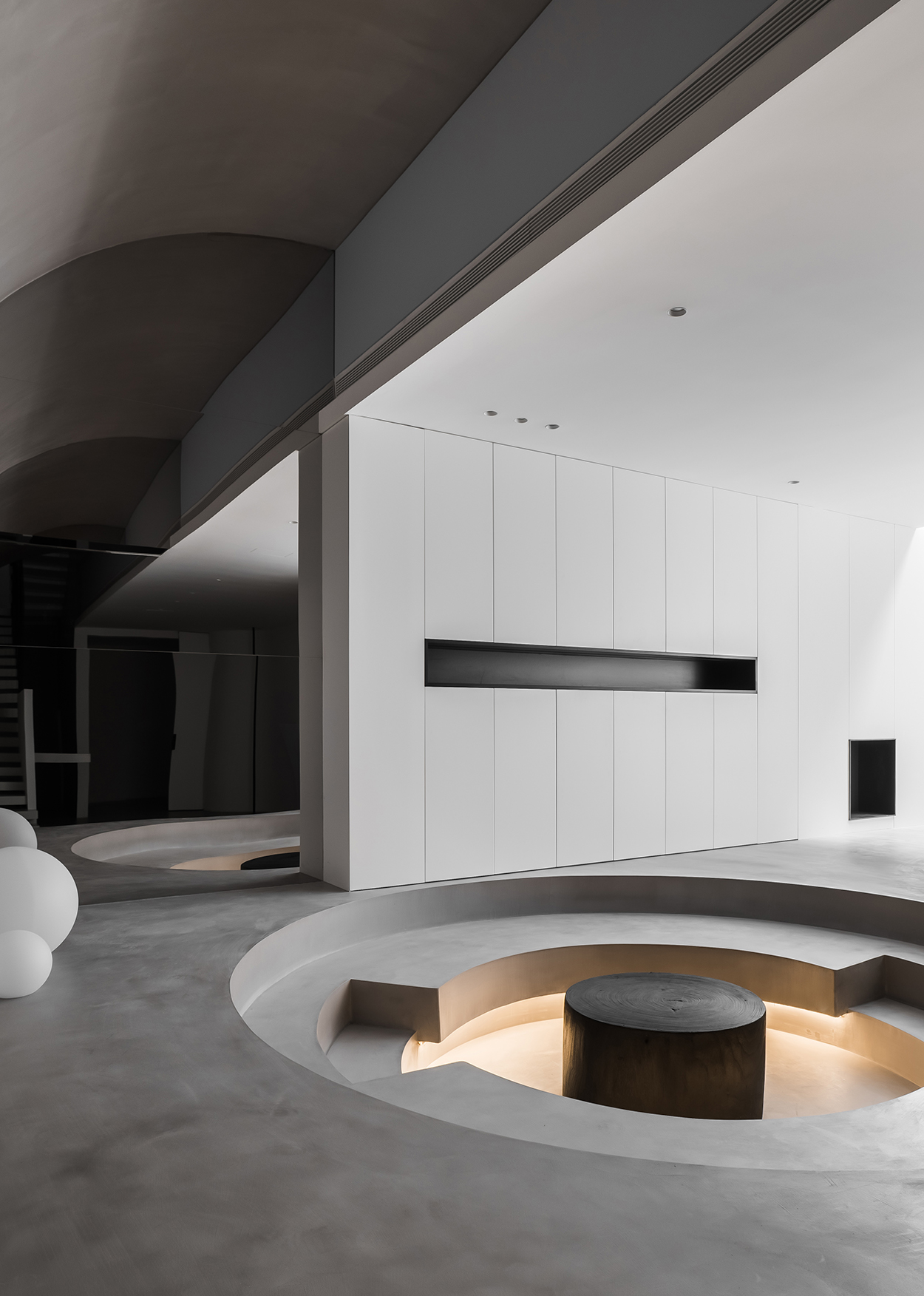
柔和的氛圍燈融景入境,不同透明度與反光度的材料相互反射、融合,雕琢著場域的靜謐氛圍。
The soft atmosphere lights blend into the scenery, and the materials with different transparency and reflectivity reflect and merge with each other, sculpting the quiet atmosphere of the field.
END

Sweep Attention