Interior is the soul of architecture, the connection between human and environment, and the combination of human art and material civilization.
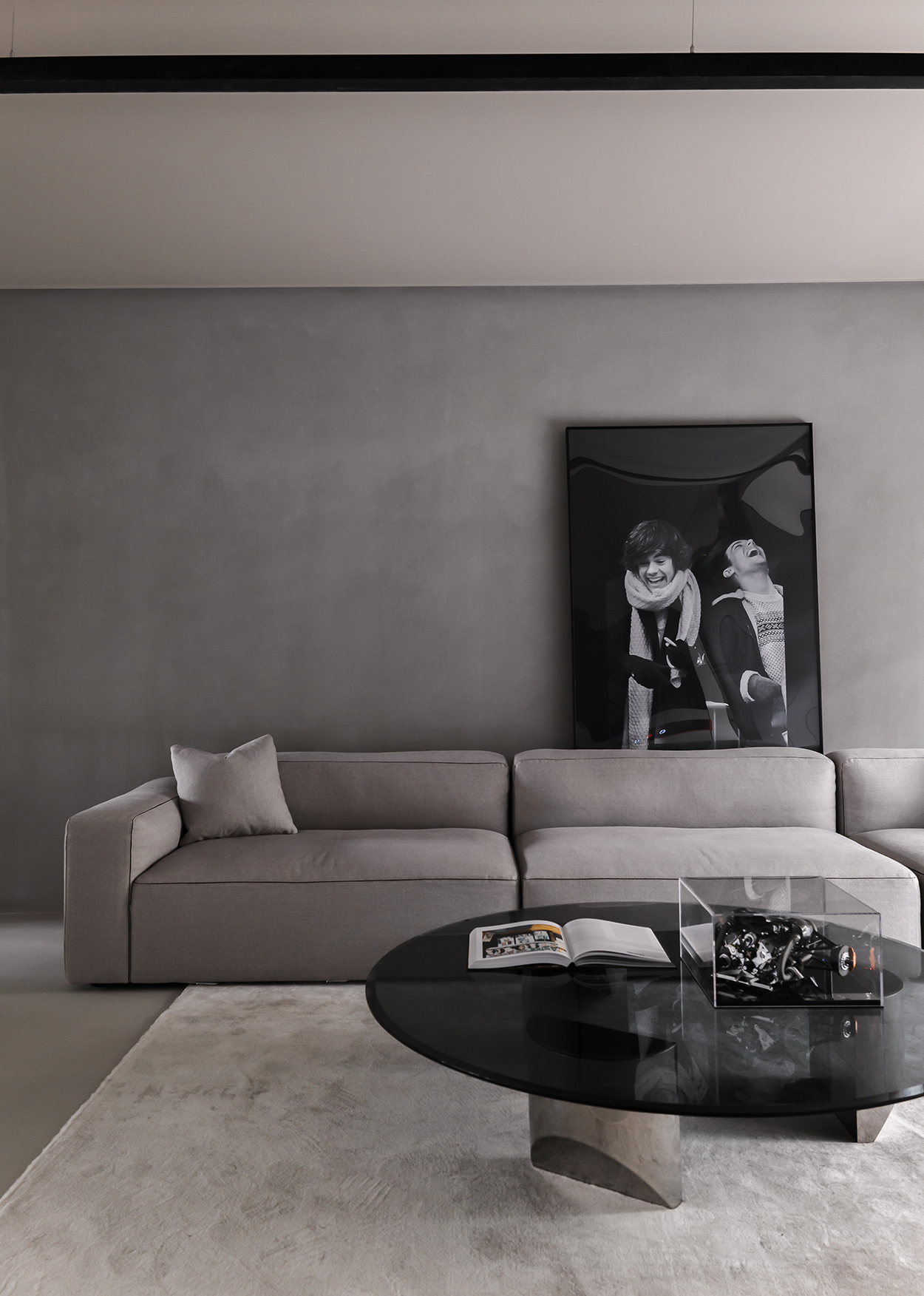
居住空間應該是一個讓人在精神上能夠獲得充實飽滿力量的場所,FF這次的新作,延續了過往現代極簡的風格,在120平一人居的空間裏做了大量留白,不只體現少即是多的嚴謹之美,也充分運用極簡的體塊設計結合現有的空間條件,建立透亮的空間秩序。
The living space should be where one can receive full strength spiritually. FF's new design continues the modern minimalist style as usual, in which a lot of space is left white for the 120 m³ single apartment, which not only reflects the philosophy of “less is more”, but also makes full use of the minimalist block design and combines with the original conditions to create a bright and open space.
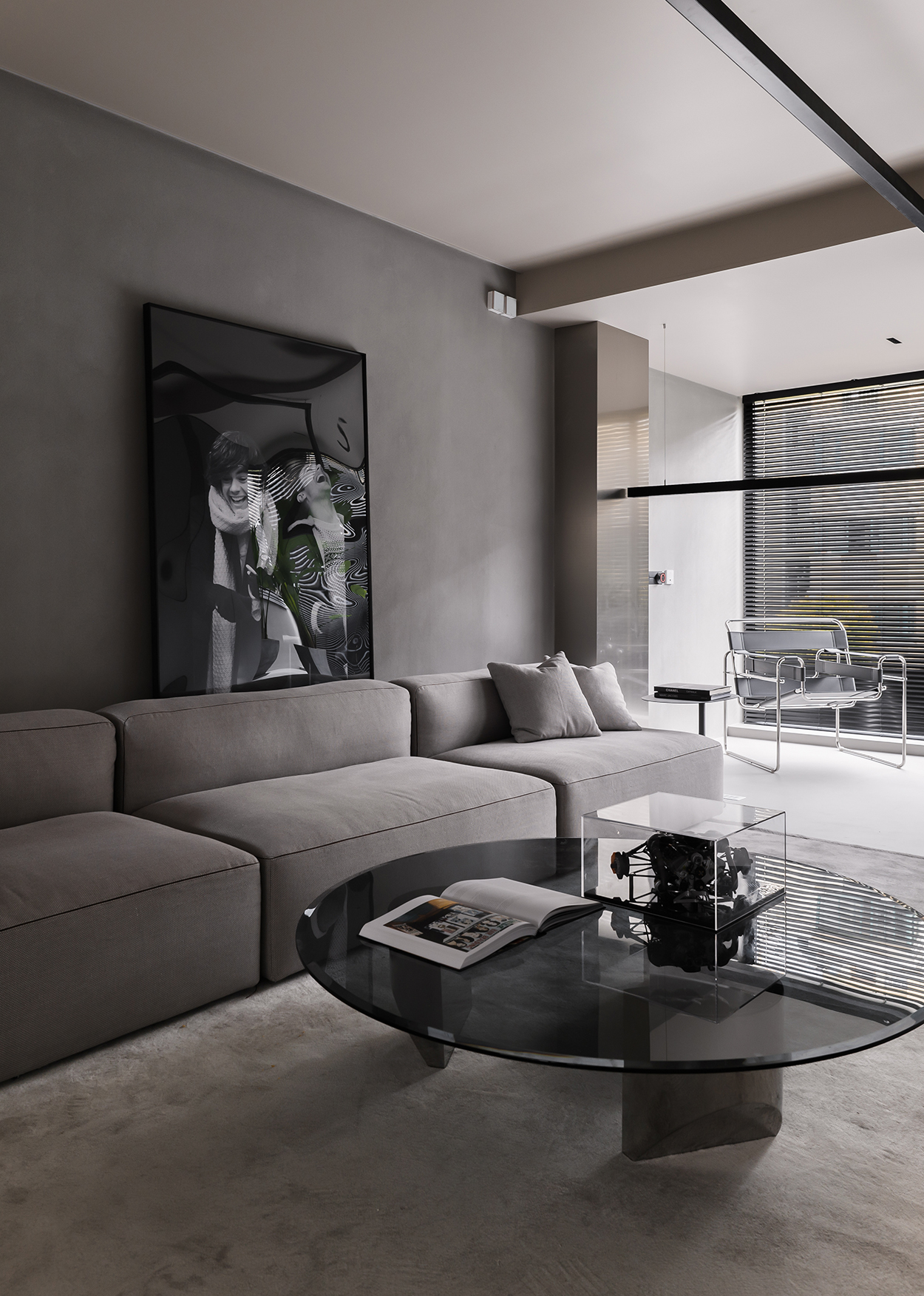
在業主 Be Loyal to Himself 的自我實現下,原先的兩室改了一室,因為是一人居,公私空間不做封閉,運用不同塊面在空間中交錯、疊加、鏈接,巧妙地塑造各區域的介面關係,恰如其分地營造出舒適而內斂的居住氛圍。
Under the self-realizing guideline “Be Loyal to Himself” of the owner, the original two bedrooms are changed to only one bedroom, and since it is a one-person residence, the public and private spaces are no longer enclosed. Different blocks intersect, overlap and link with each other, cleverly shaping the relationship of different areas and appropriately creates a comfortable and restrained living atmosphere.
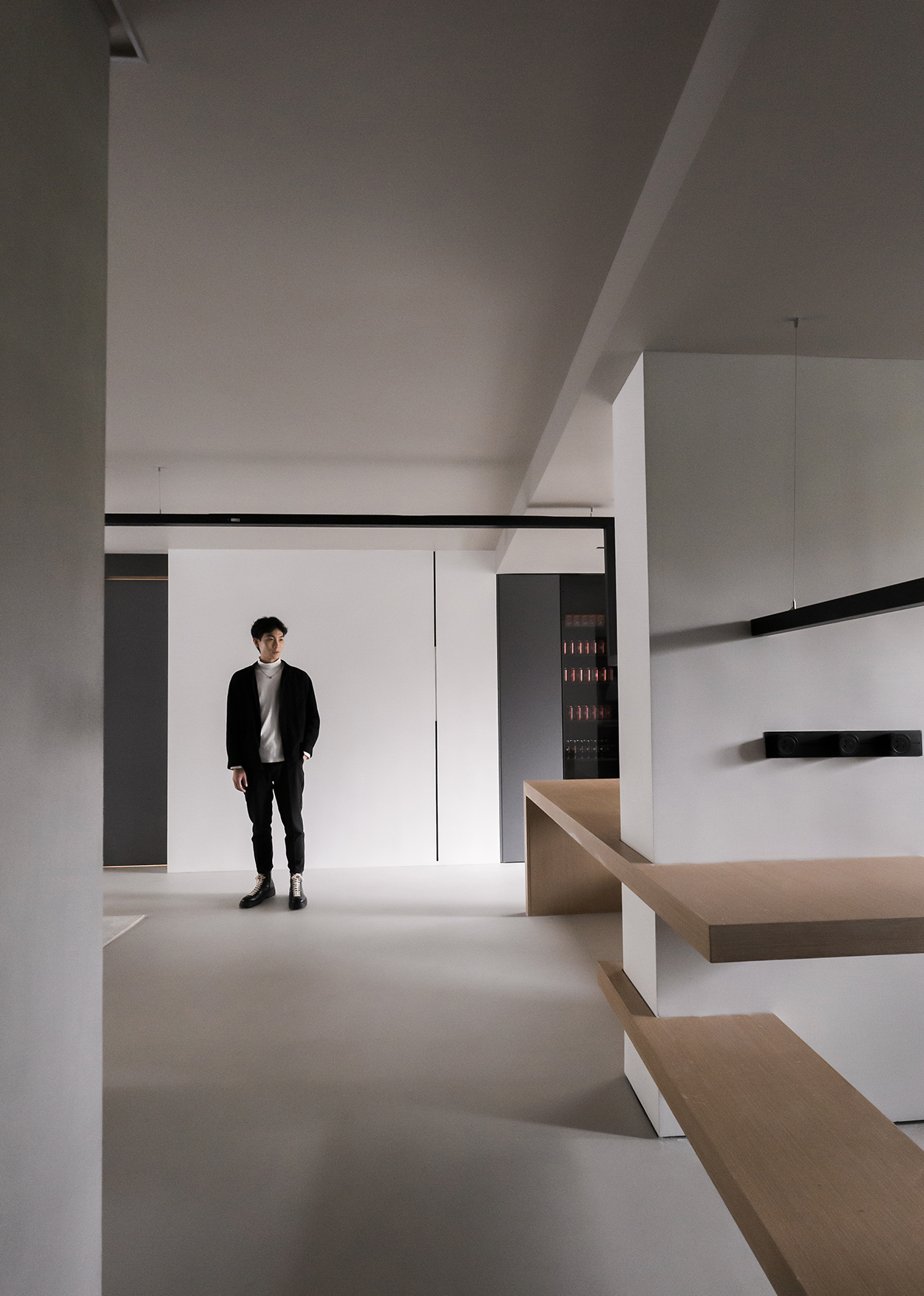
化繁為簡的空間格局下,自玄關始,便在極簡的基底上克制地做加法。左手邊恍若無形的鏡子對面,各色體塊一點一滴地交織,而後映射其中,不但無礙空間的寧靜有序,反而平添了集合結構的力和美。
The spatial pattern of turning the complexity into simplicity allows a restrained addition on top of the minimalist foundation from the beginning of the entrance. Opposite to an almost-invisible mirror on the left side are the various colors intertwined bit by bit, and then reflected into the space, which not only does not hinder the tranquility and order of the space, but adds the strength and beauty from this collective structure.


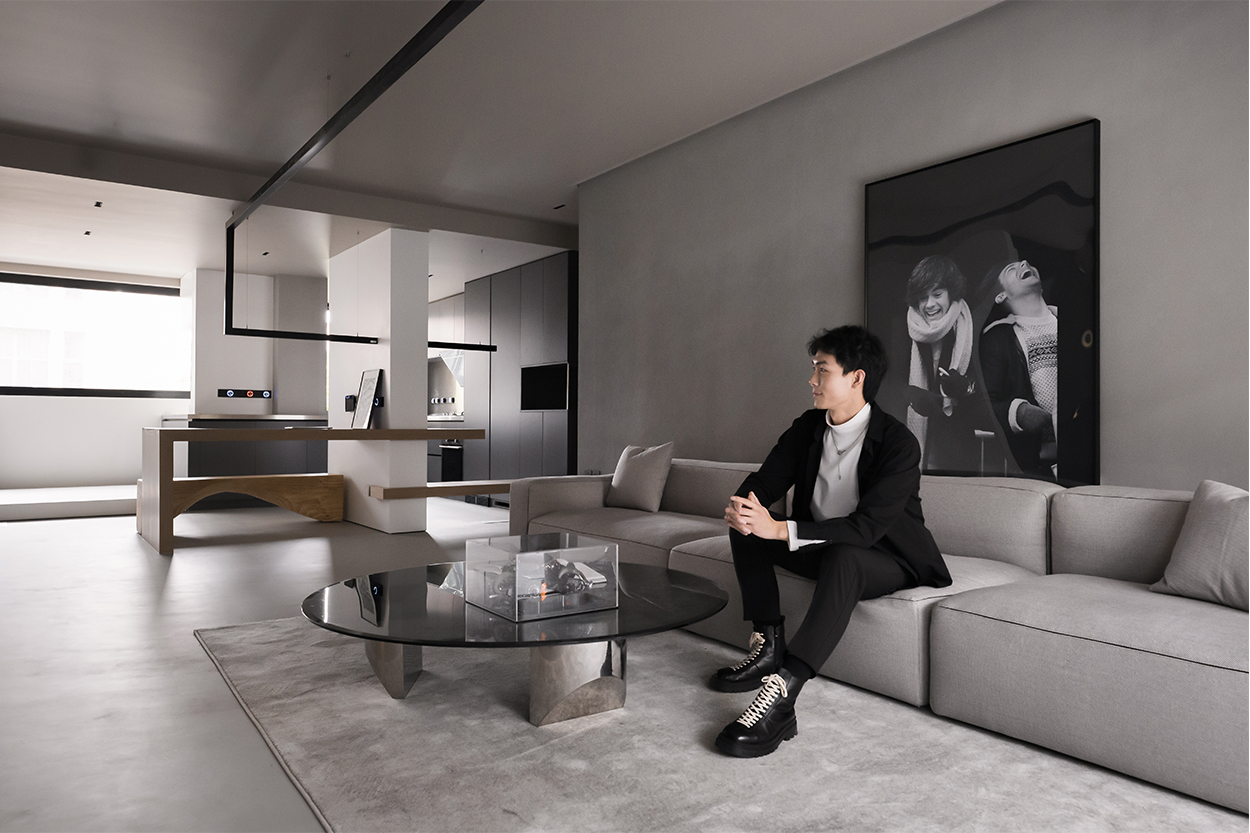
設計總監Fitch更是大膽地將景觀設計中常用的「折線」主題搬進了室內,創新地應用在客餐廳到陽臺的燈光設計上,橫跨整個公區的創意燈光設計,仿佛在沉靜的公區空間裏進行了一場華麗的逐光遊戲。
Design director Fitch boldly moved the "polyline" theme that is commonly used in landscape design into the interior design, and innovatively applied it to the lighting design from the living/dining room to the balcony. The creative lighting design spanning the entire public area as if presents a glamorous game of chasing light in a quiet public area.

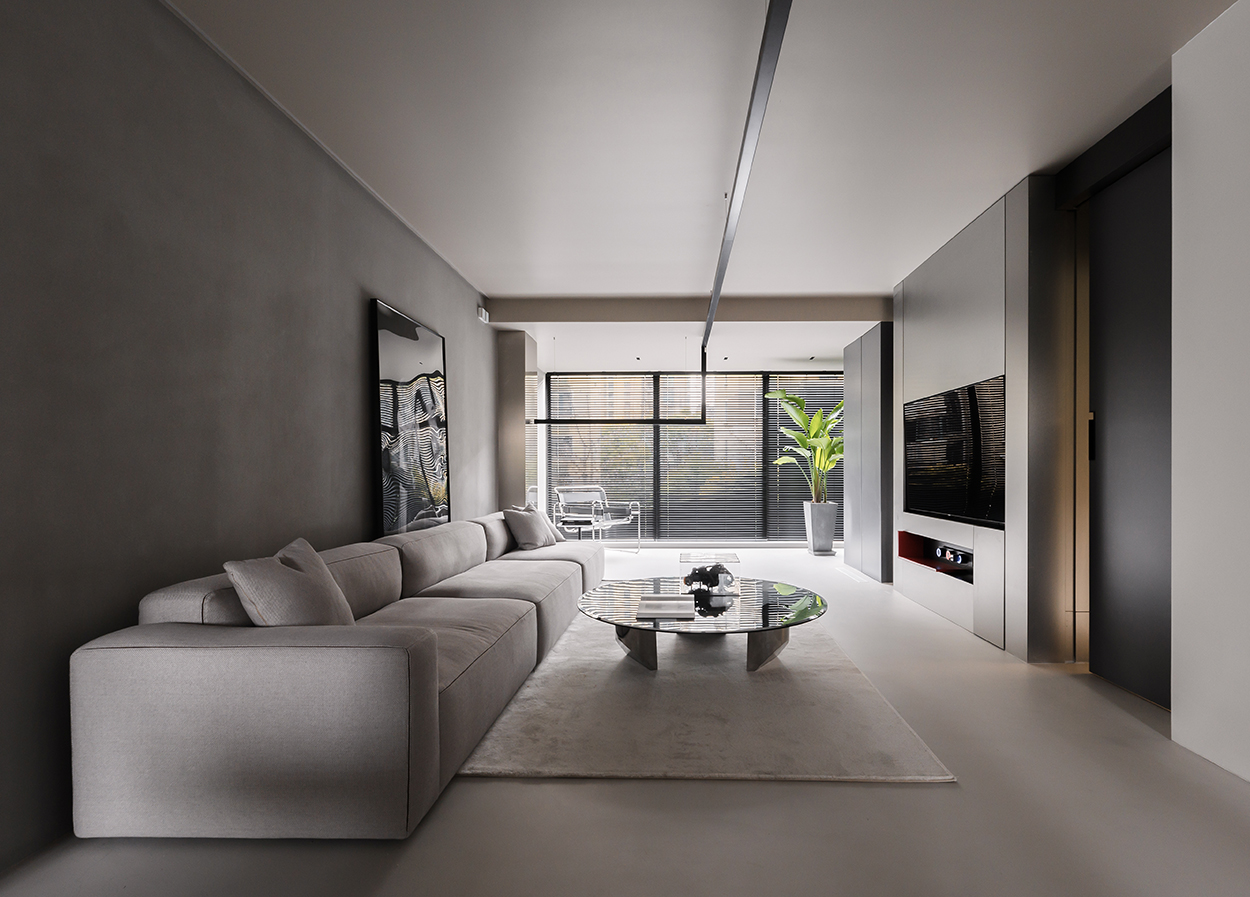
對於原本採光就並不優秀的“灰度空間”來說,FF在這次的設計中,除了盡可能地打開LDK空間兩側的天然採光面,並沒有強求空間的高明度呈現。而是順其自然,將“灰度空間”帶進了新的“灰房子”中,內外的過渡便油然而生了,就像兩個世界。
For the “gray space” that is not good for lighting originally, FF did not insist on the high brightness of the space in this design, except from opening up as many natural lighting surfaces on both sides of the LDK space as possible. Instead, FF followed the nature of the space and brought the “gray space” into the new “gray house”, and the transition between inside and outside emerged spontaneously, as if they were two worlds.
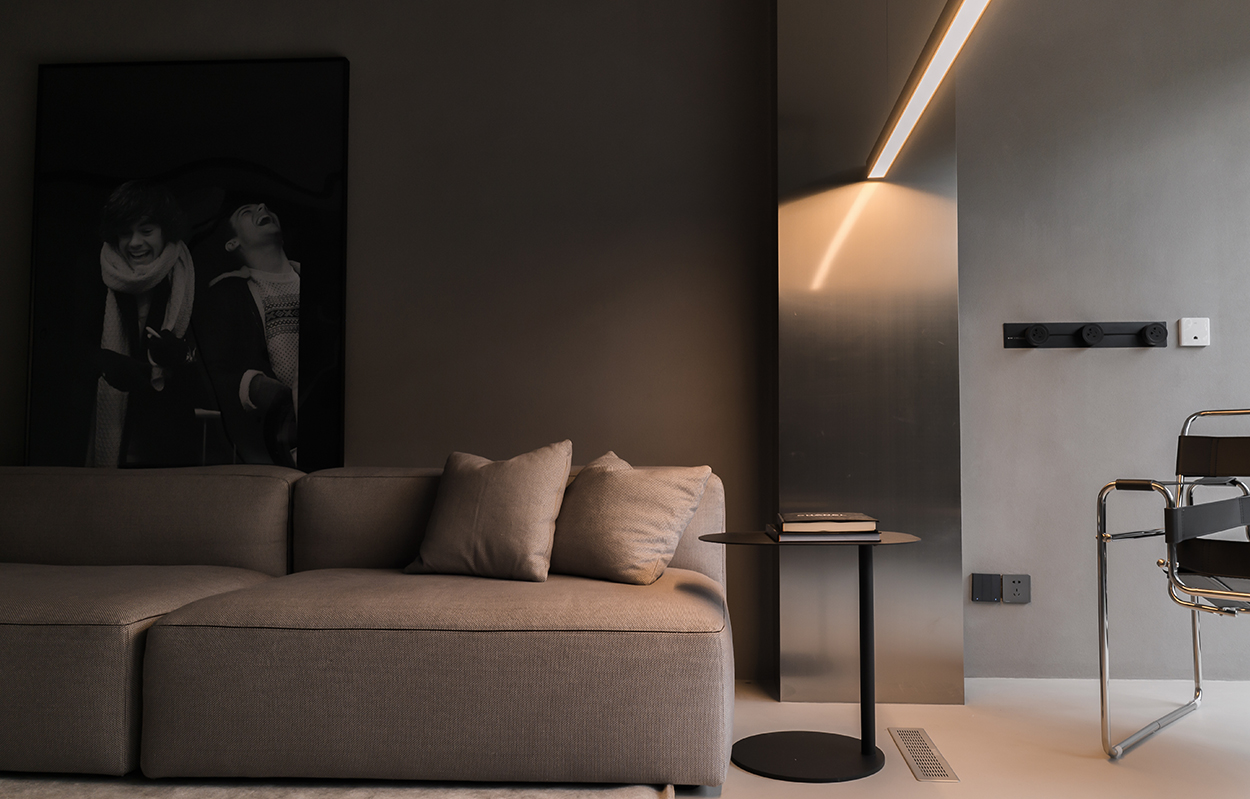
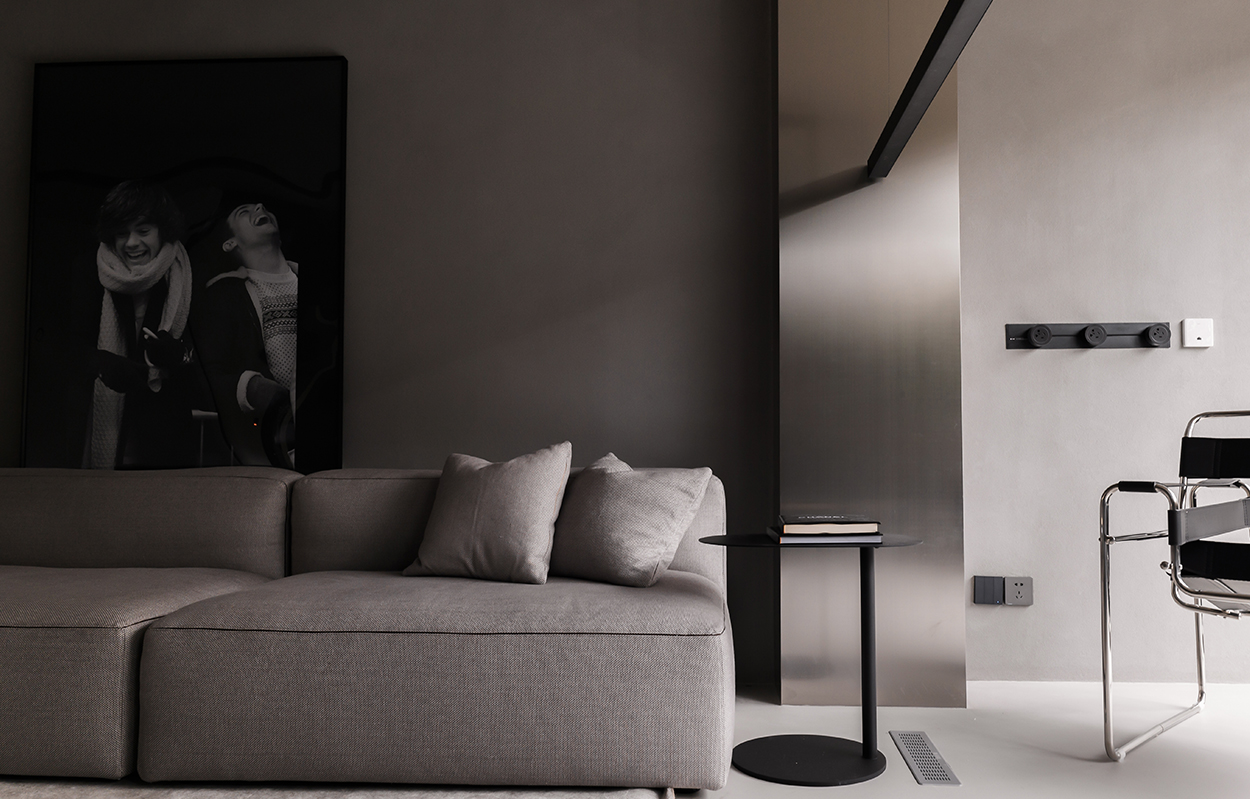
不同明度和折射率的灰,和少量的金屬、玻璃、原木搭配在一起,用極少的色調和舒服的配色,讓家成為溫暖的灰灰世界。天花角線嵌入暖黃色隱形燈帶,勾勒空間輪廓的同時,出光如洗,柔和的氛圍和觸感讓人心生親切。
Grays of different brightness and refractive index are matched with a small amount of metal, glass, and logs. With minimal tones and comfortable colors, the home becomes a warm world of gray. A warm yellow invisible light strip is embedded in the corners of the ceiling, which outlines the space while emitting continual smoothing light. The soft atmosphere makes people feel cordial.

沙發牆面原本打算用石材分割,但因鋪裝毛細管空調,只能換成單色的微水泥飾面,用生動的巨幅畫作打破單調,黑白配色無礙空間表達。
The sofa wall was originally planned to be divided by stones, but because of the installation need of capillary air conditioner, it could only be replaced with a monochromatic microcement finish and vivid huge paintings breaking the monotony. The black and white color scheme does not hinder the expression of space design.
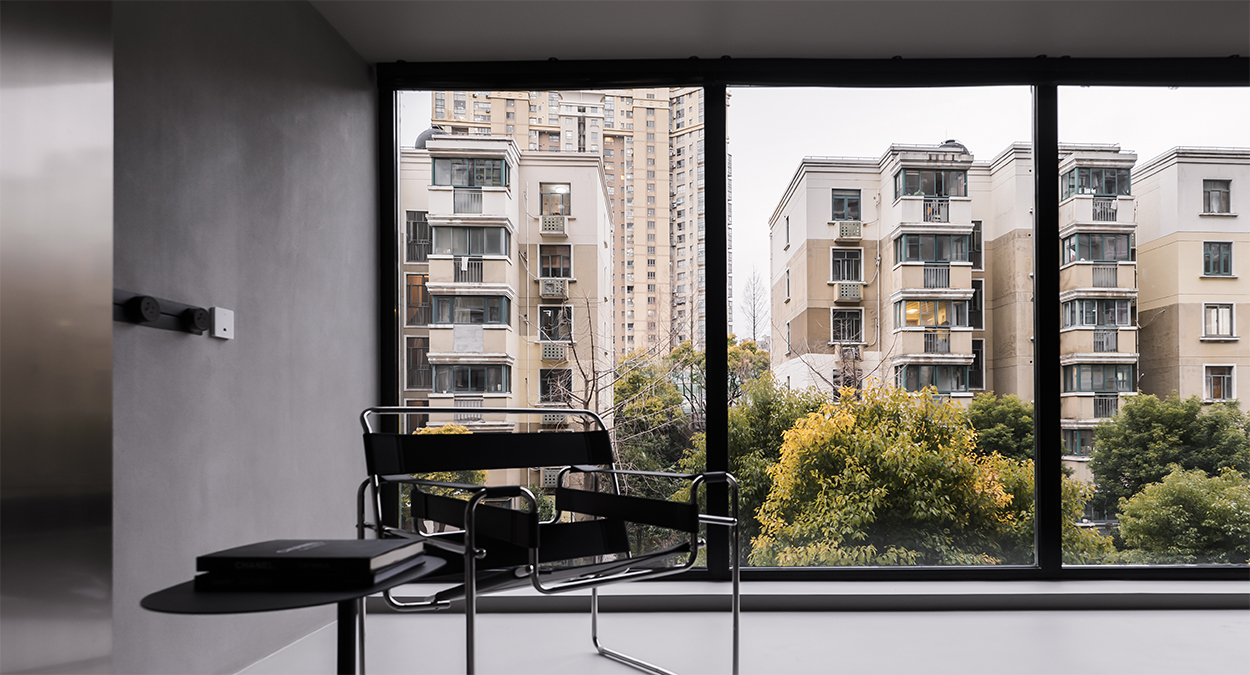
陽臺充分利用環境條件建立透光秩序,從落地窗引進了豐盈的日光,以光透面捕捉風花雪月的季節變化,讓自然景觀無礙深入每個角落。
The balcony makes full use of the environmental conditions to establish a light-transmitting order. Abundance of daylight is introduced from the floor-to-ceiling windows, capturing the seasonal changes through the transparent surface, allowing the natural landscape to penetrate into every corner without hindrance.
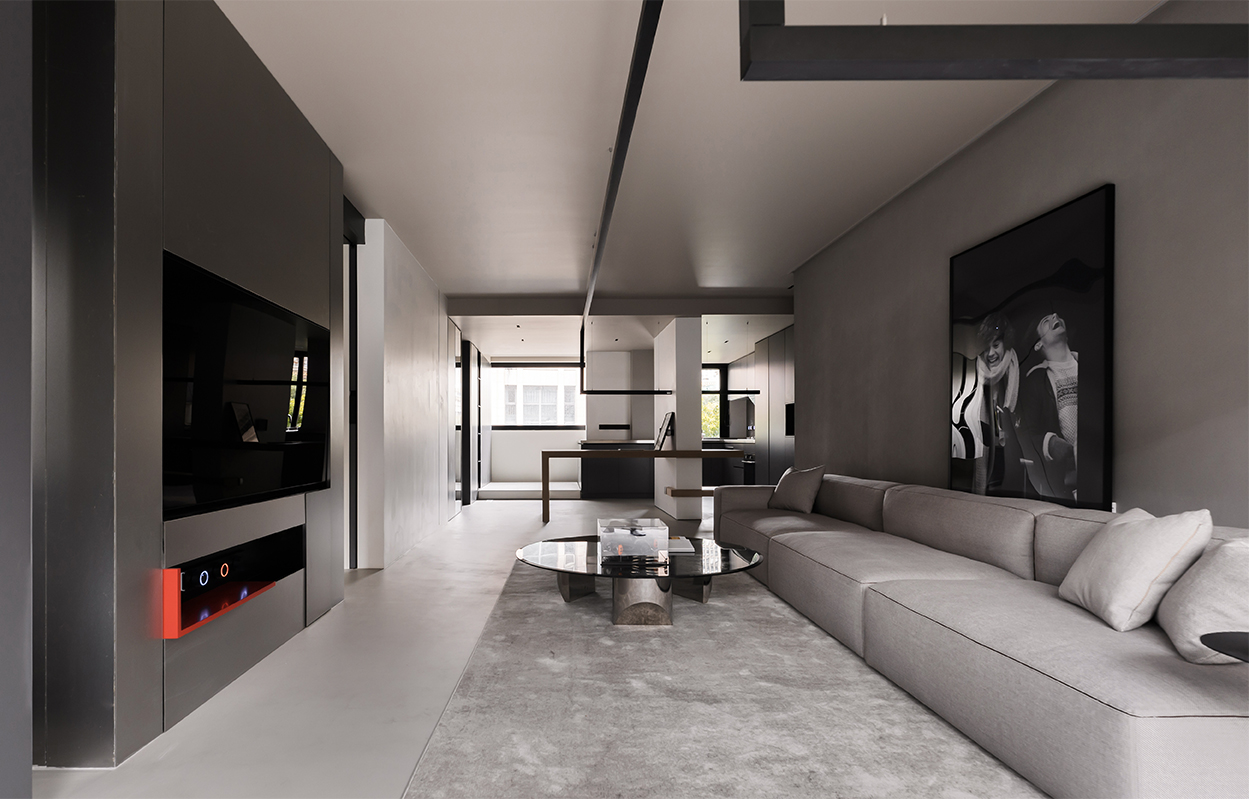

定制的F+電視牆一體兩面都能儲物,以多體塊穿插的結構設計取代傳統的整牆設計,左右分別以玻璃隔斷借光臥室、入牆式移門靈動開合,整體設計滿足形體構造的同時承載功能,空間隔而不斷,整體性得以保全的同時,也實現了寵物的行動自由。
The customized F+ TV wall can be for storing on both sides, and the traditional whole wall design is replaced by a multi-body interspersed structure design. The left and right sides are separated by glass partitions that allow light to go into the bedroom and the in-wall sliding door that opens and closes smartly. The overall design satisfies the need of structuring and functioning, because the space is continuous though separated, so the integrity can be preserved, and the pets can also move freely.
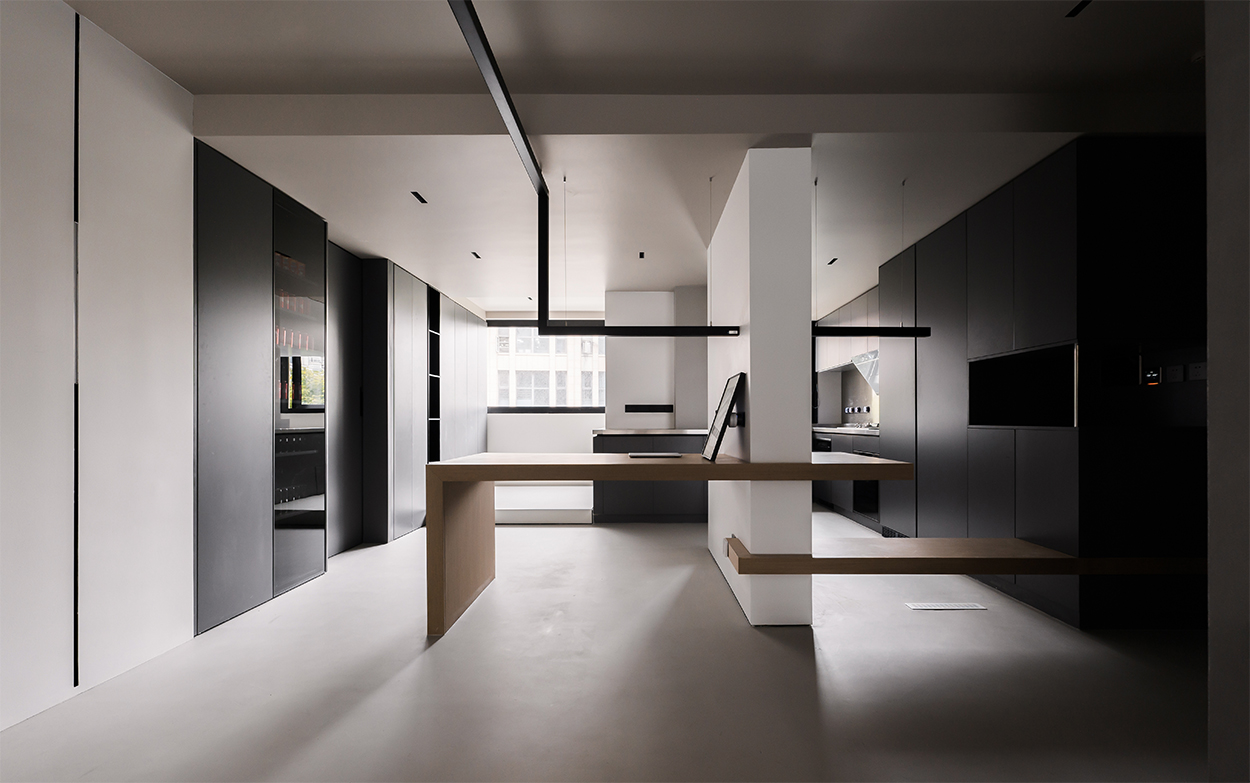
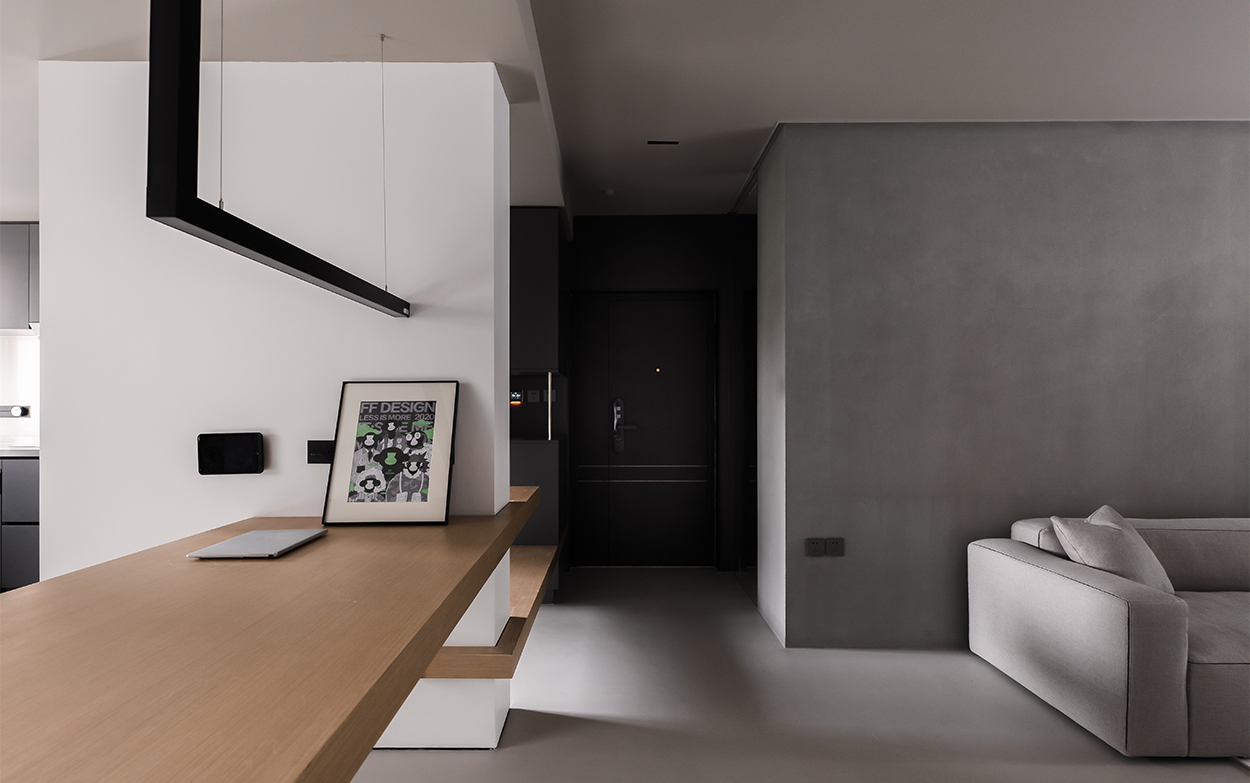
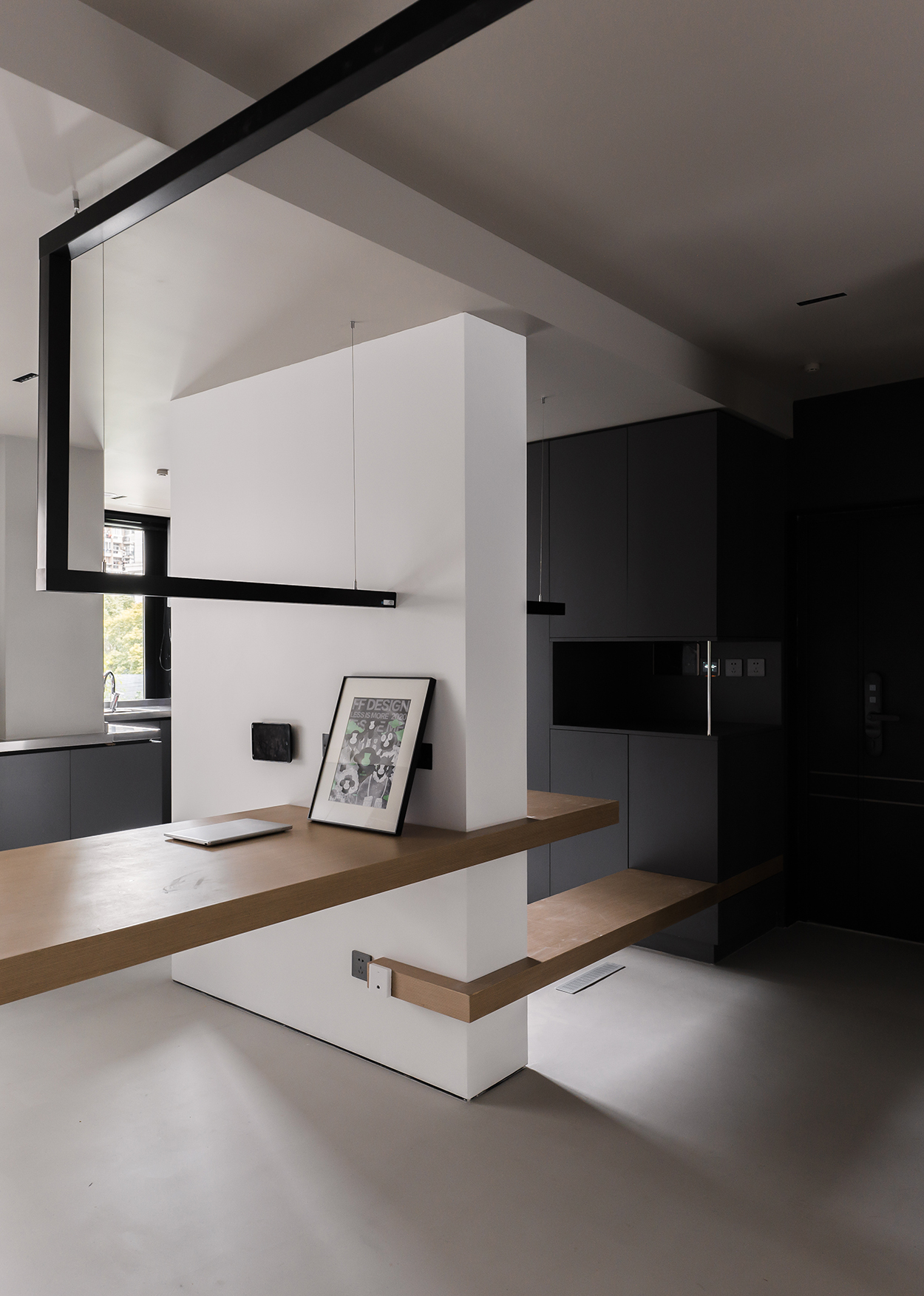
開放式餐廳、廚房環繞白色承重牆體形成靈動的洄遊動線,同時也讓空間層次更加豐富起來。餐桌、換鞋凳各占「半壁江山」,穿插鏈接,高低有秩,也將建築美學中的解構主義釋放於住宅空間,喚醒了一種獨屬於此處的、特別的審美意識。
The open dining room and kitchen surround the white load-bearing wall to form a flexible continuous line, enriching the spatial levels in the meanwhile. The dining table and the shoe-changing stool each stand on one side, which is interspersed with links, high and low. It also releases the deconstruction of architectural aesthetics in the residential space, awakening a special aesthetic consciousness that belongs uniquely to this place.

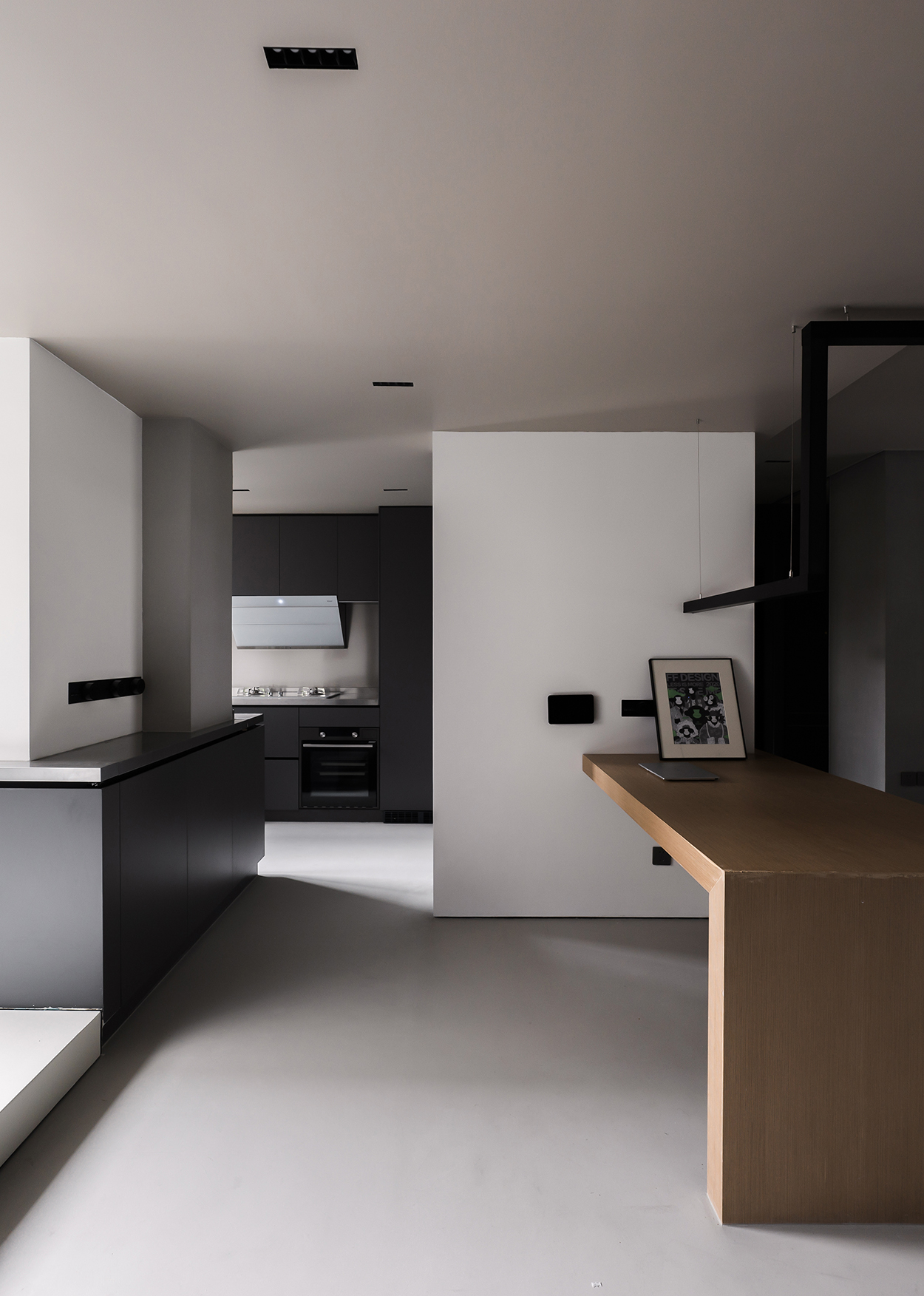
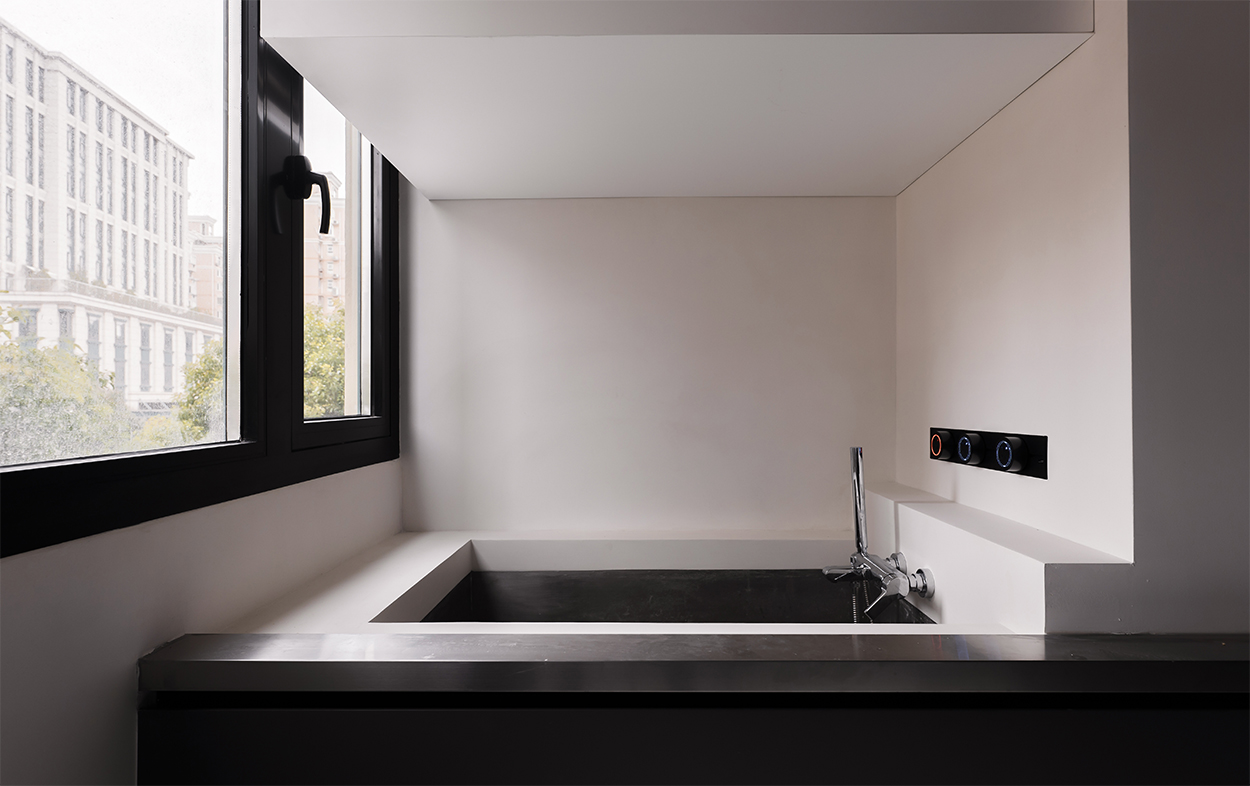
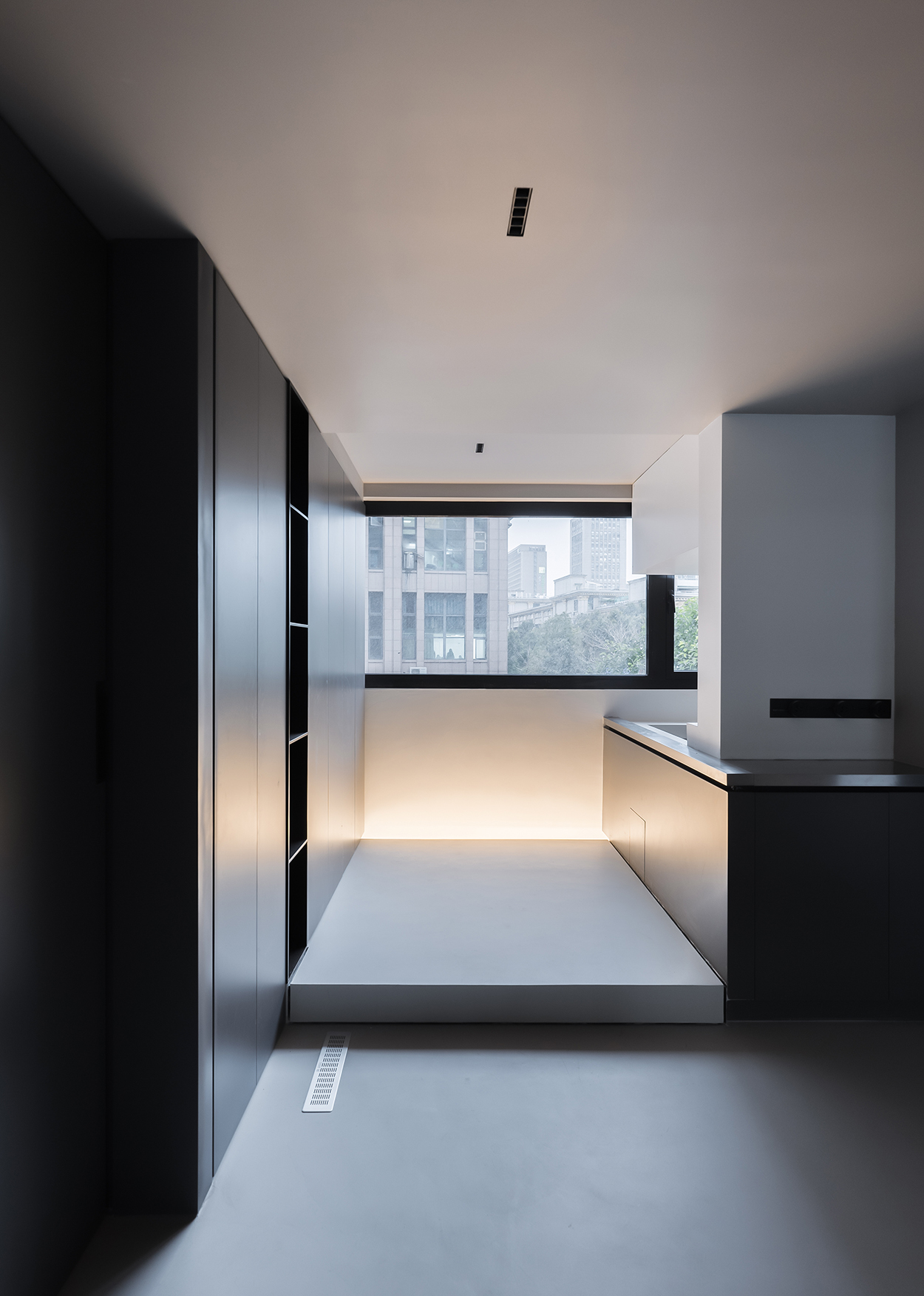
櫥櫃一直延續到生活陽臺,被櫥櫃半圍合的空間內乾脆做了寵物的“澡堂”,剩餘地面做加高地臺,方便主人後期給寵物洗澡。全屋毛細管網空間的總機,隱身般藏在澡池上方的白色櫃體內。
The cabinet extends to the balcony. The space half-enclosed by the cabinet is simply a "bathroom" for pets, and the remaining ground is used as a raised platform for the owner to bathe the pet in the future. The switchboard of the capillary air conditioning network of the whole house is hidden in the white cabinet above the bath.
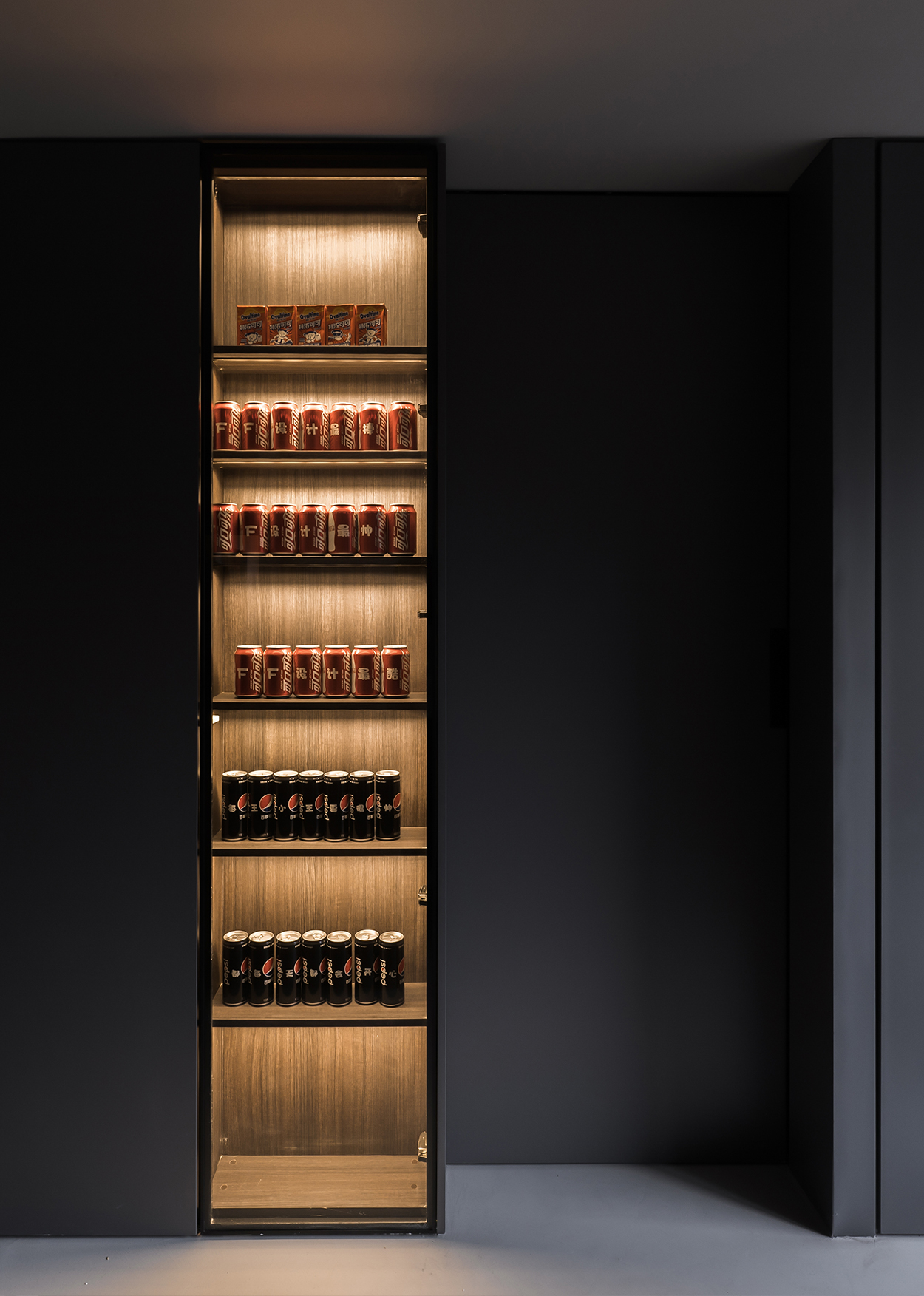
餐邊櫃內,業主專門為FF定制的可樂,勳章一般佔據了絕對C位,右邊則是進入衣帽間的隱形移門。
In the sideboard lie the Coke the owner specially customized for FF and the medals mostly in the middle. On the right is the invisible sliding door to enter the cloakroom.
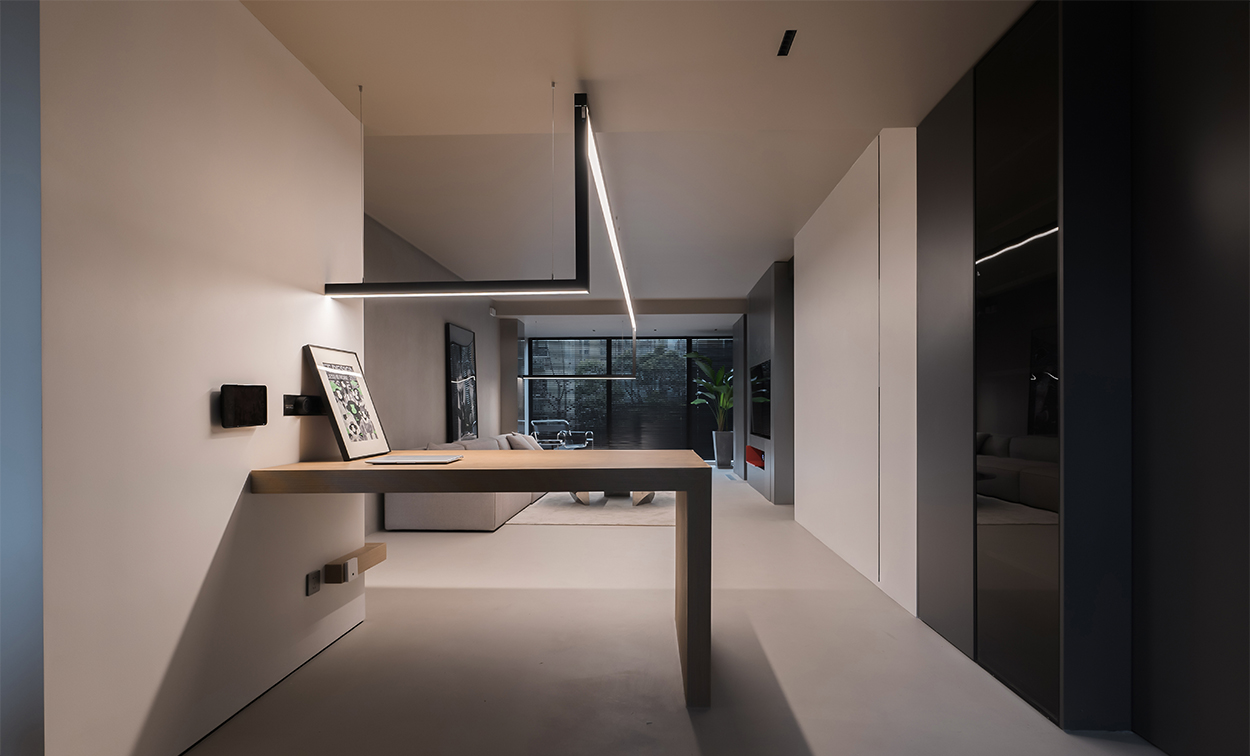
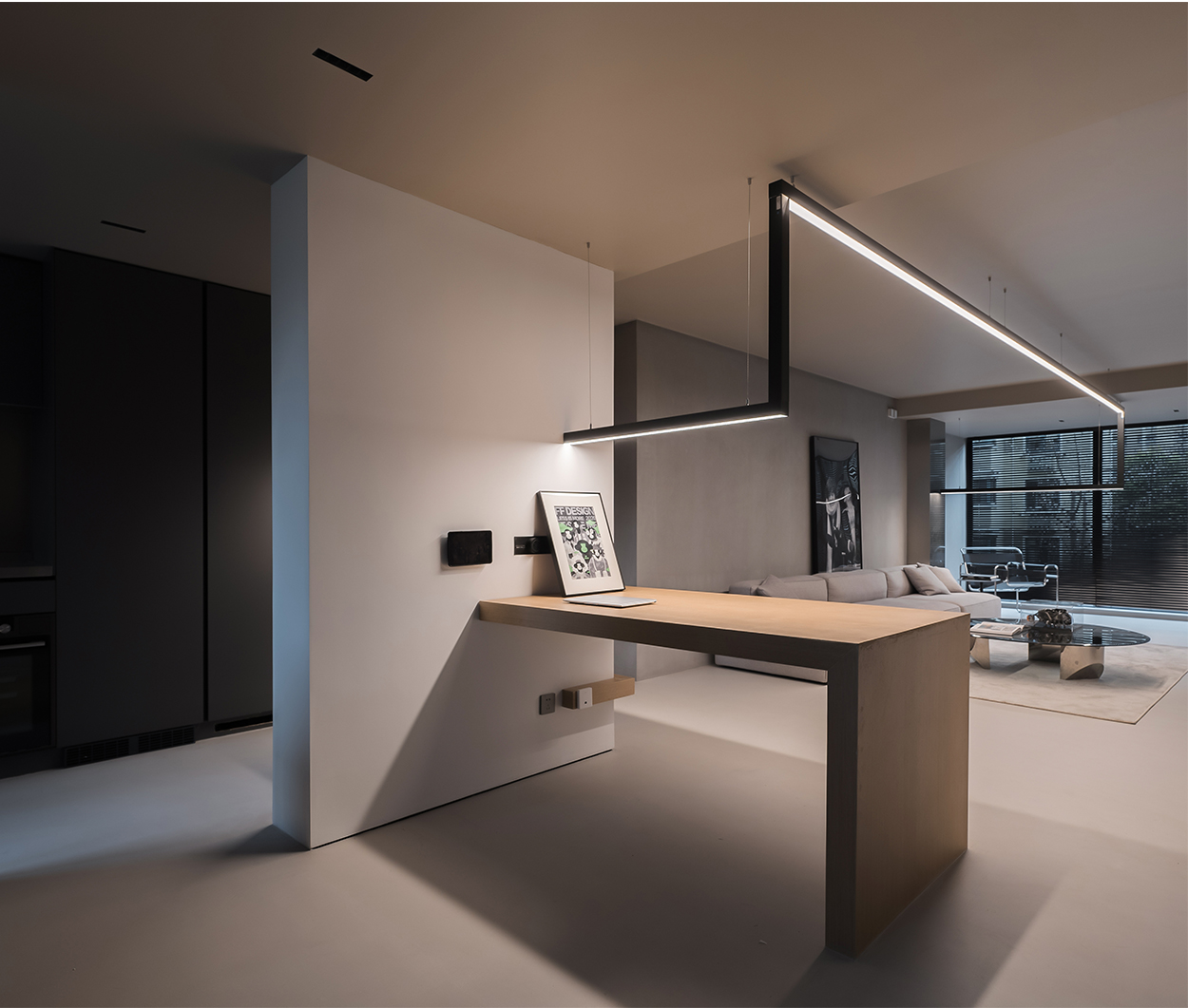
抽象的結構轉譯至簡單的幾何形態,拆解、錯置,最終達到人和空間最為舒適的契合。兩側陽臺奢闊的採光,讓隔而不斷的LDK空間簡明且有深度。
The abstract structure is transformed into simple geometric forms, dismantled and misplaced, and finally achieves the most comfortable fit between people and space. The extravagant lighting from the balconies on both sides makes the continuous LDK space concise and thought provoking.
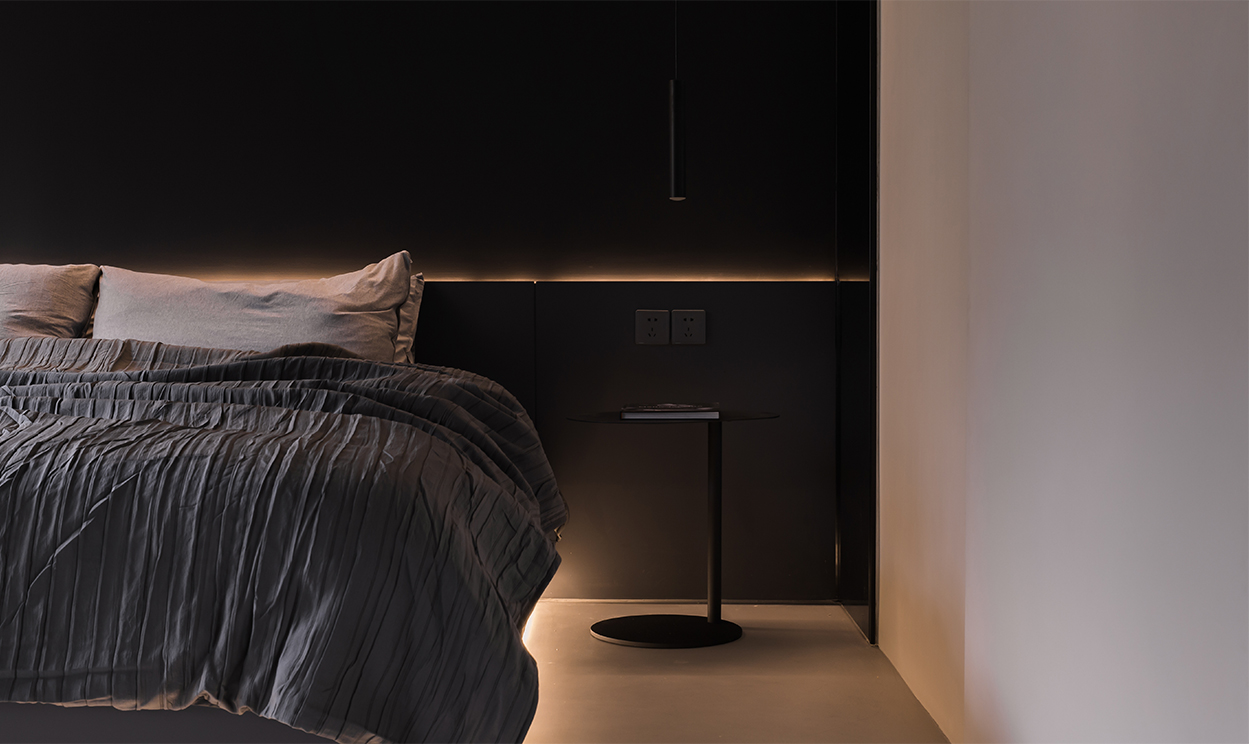
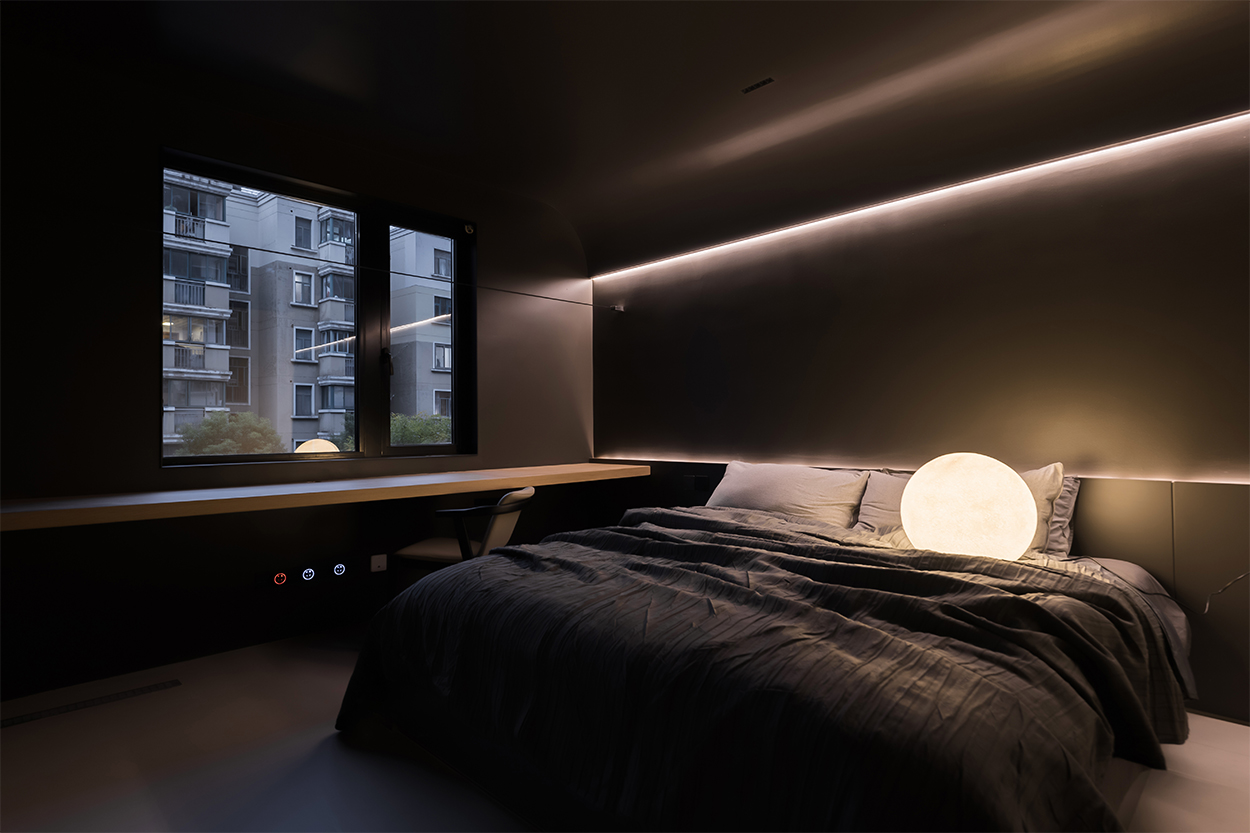
臥室使用大面積的深灰,嚴謹大氣,調搭配暖黃色間接照明,散發出恬靜的氣質,讓人感覺親近怡然,心靜平和。
The bedroom uses a large area of dark gray that looks precise and spectacular, matching warm yellow indirect lighting, which presents a quiet temperament, making people feel close and comfortable, calm and peaceful.
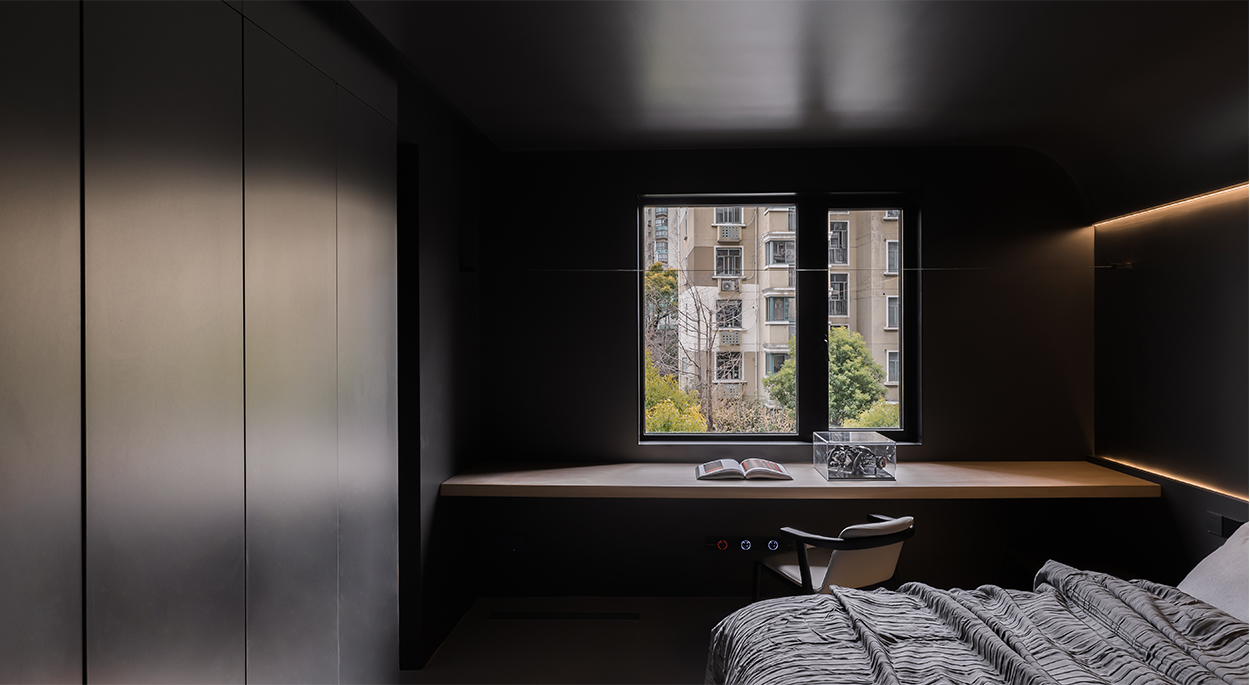
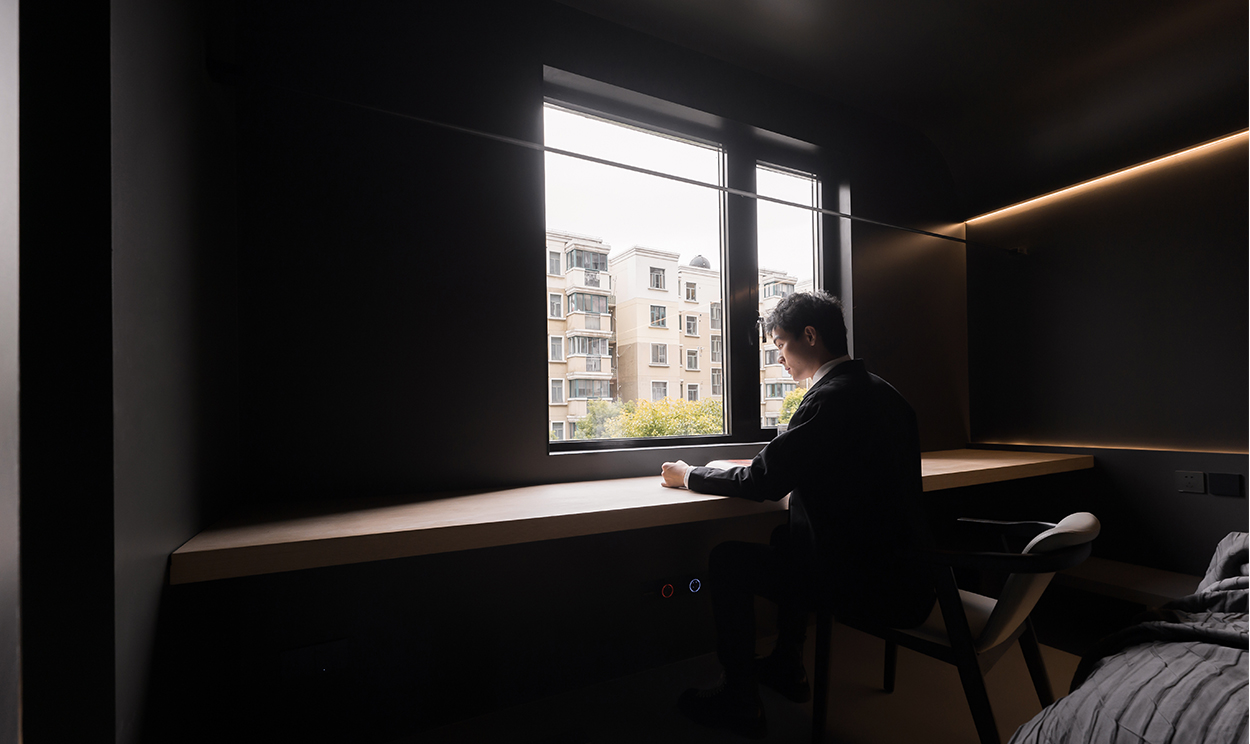

一人居的空間無懼隱私,客臥間一窄玻璃隔斷增強透光性,自然熨貼。薄板桌面倚窗獨立,冷靜克制,風景與天光也一併納入其中。
There is no fear of privacy in the one-person space, so a narrow glass partition in the guest bedroom not only enhances light transmission but also is naturally fit. The thin board table top is independent by the window, calm and restrained, matching with the scenery and natural lights.
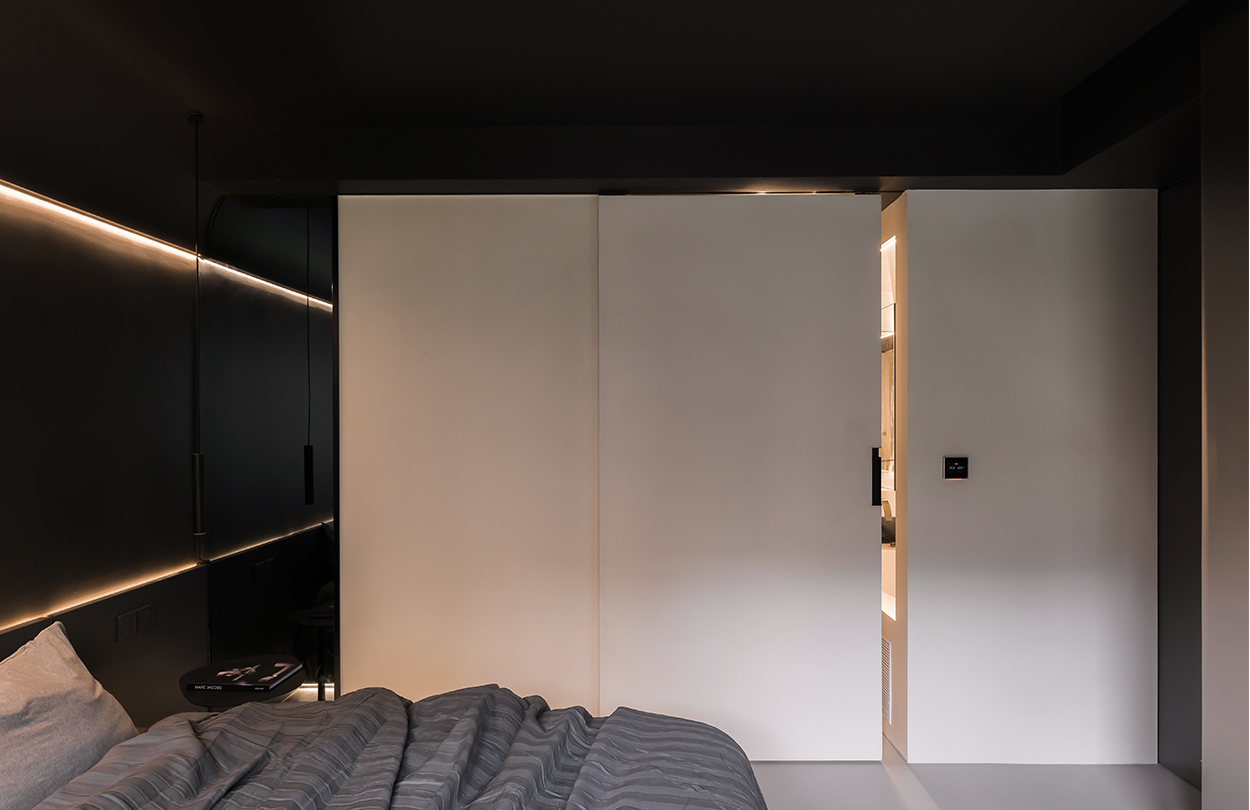
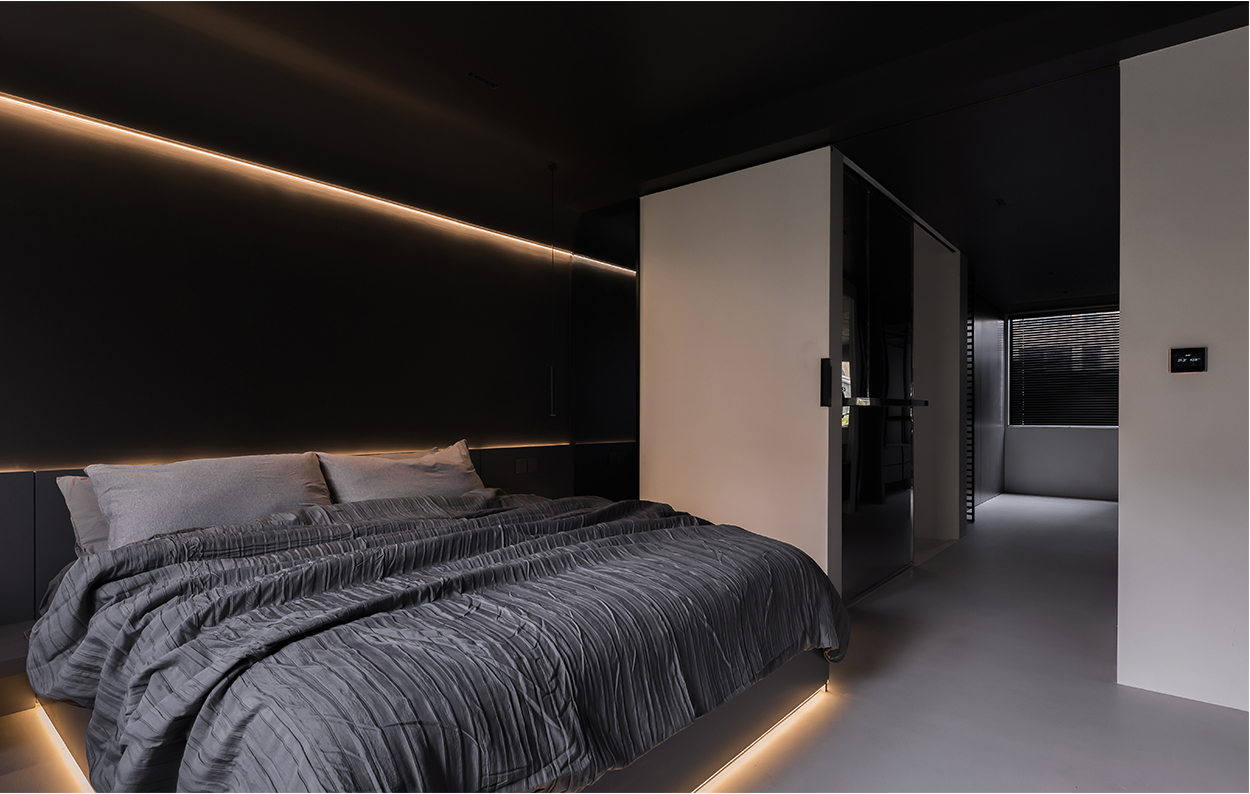
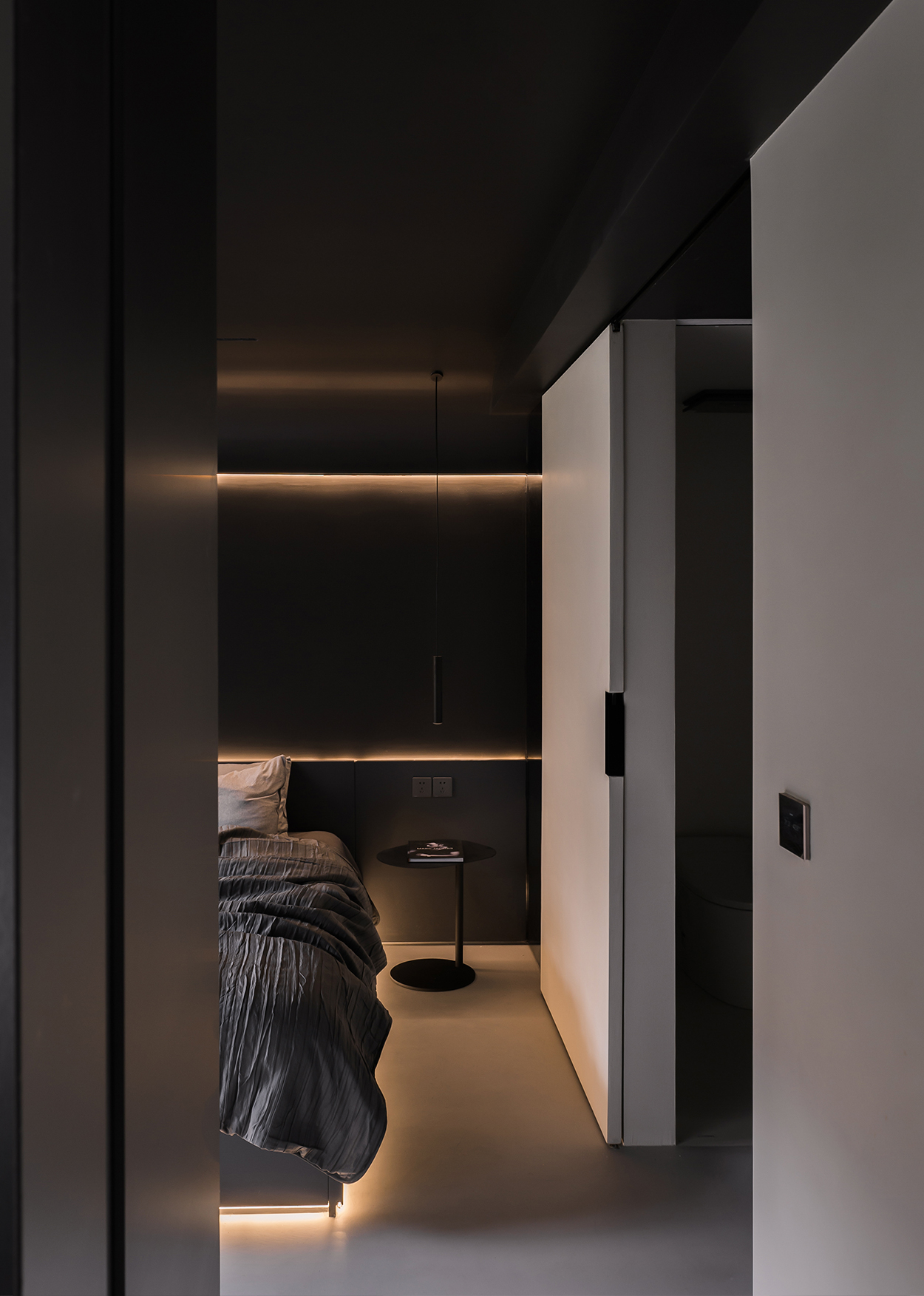
原先的次臥被改為衛生間和衣帽間的所在,在暗調的灰度空間裏嵌入一個白色盒體,延用同質地面避免打破空間的連續性。實現頂級酒店體驗感的同時,融入生活感。
The original guest bedroom is changed to the location of the bathroom and cloakroom. In this way, a white box is embedded in the dark gray space. So, the floor is adopted as the same material to avoid breaking the continuity of the space. While realizing the top-level hotel experience, it blends into a feeling of life.

通體灰黑的空間中,純白的衛生間是最撫慰人心的所在。沿過道兩邊做四分離設計。
In the gray and black space, the pure white bathroom is the most soothing place, which is partitioned into four parts on both sides of the aisle.
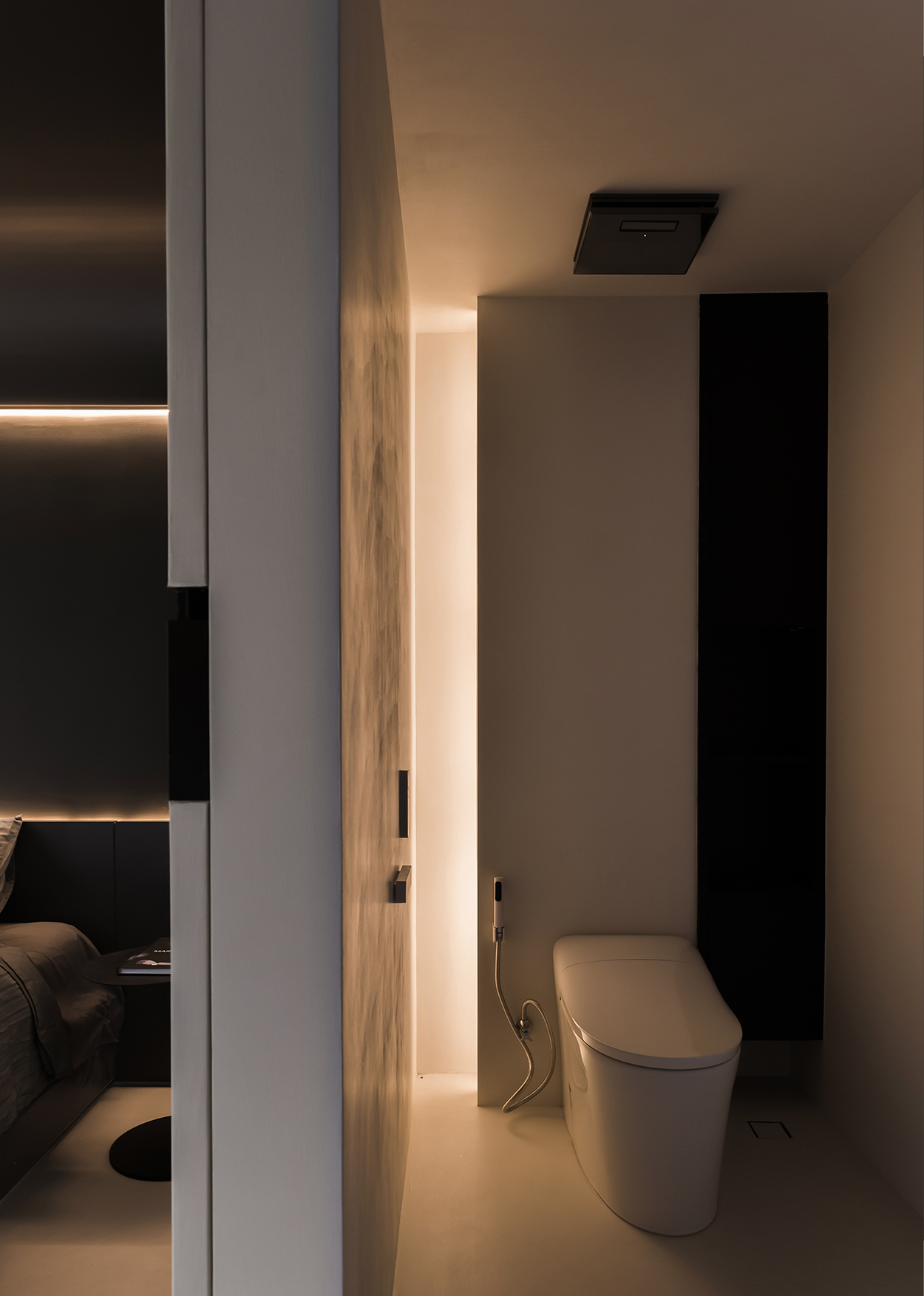
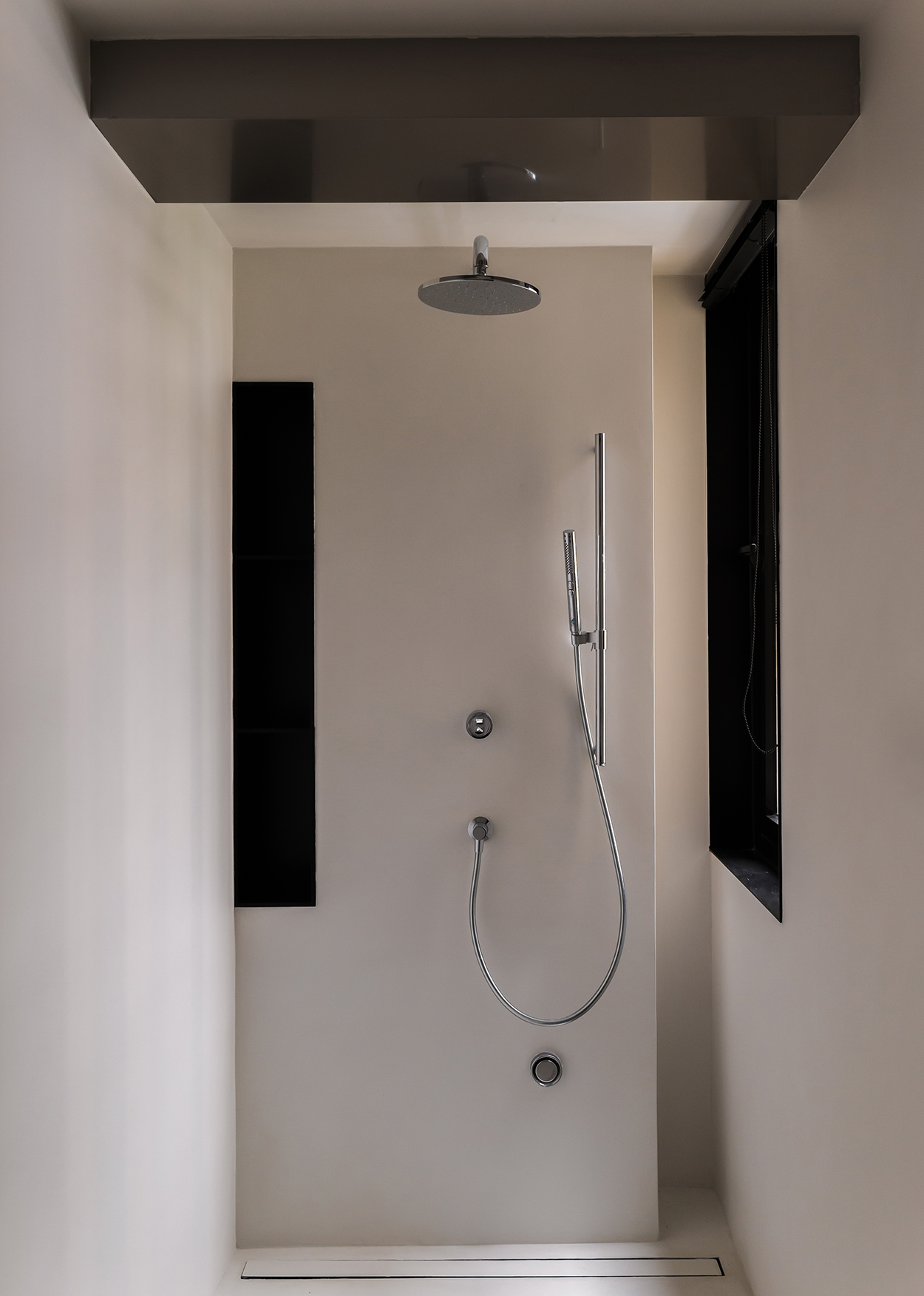
按摩浴缸和臺盆做開放式,高低交錯;淋浴和馬桶間一面,共用鏡面移門。鏡面相對,成倍放大空間。同時淋浴間定制蒸汽桑拿,在點滴中將居住的舒適感做到極致。
The jacuzzi and the washbasin are open, with different height; the shower and the toilet are on one side, and there is a shared mirror sliding door. The mirrors face each other, magnifying the space exponentially. A steam sauna is customized in the shower room to maximize the comfort of living in every detail.
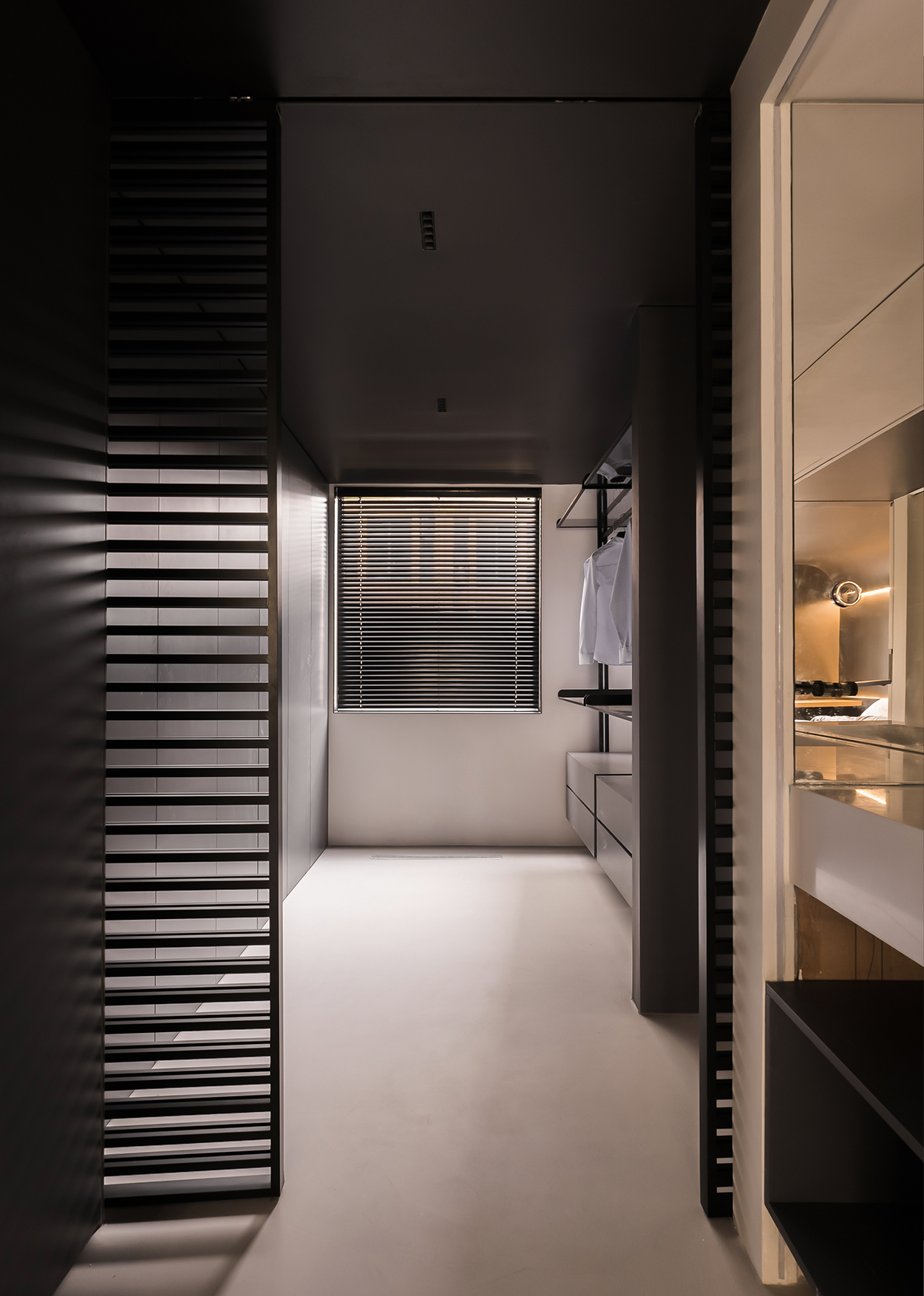
黑色木質格柵後,F+全屋定制的衣帽間精緻大氣,將繁雜隔絕於生活之外,根據業主使用習慣設計的櫃內結構,則是比顏值更體貼的所在。
Behind the black wooden grille, the cloakroom customized by F+ is exquisite and spectacular, which isolates the complexity from life. The cabinet structure designed according to the owner's habits is more considerate than the appealing appearance.
END

Sweep Attention