Interior is the soul of architecture, the connection between human and environment, and the combination of human art and material civilization.
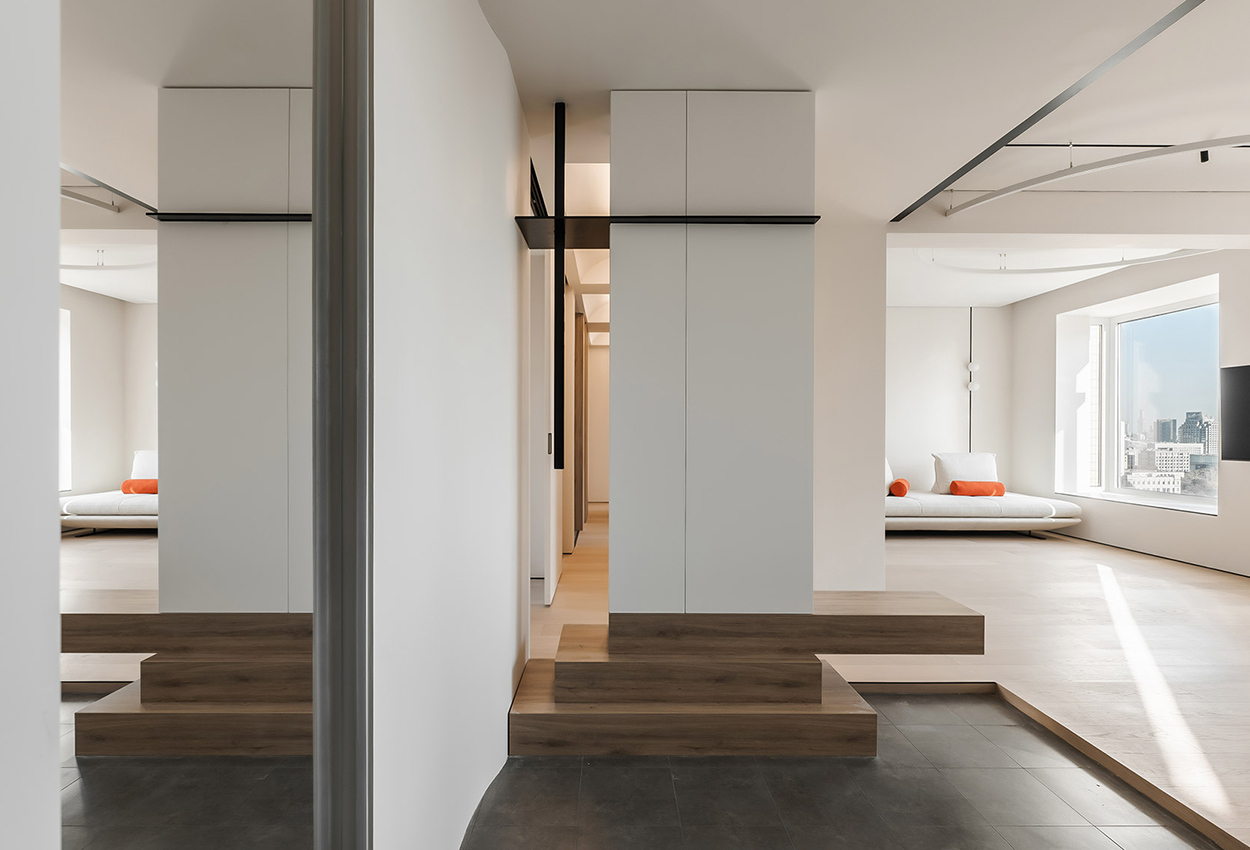
拋開所有的思緒和煩惱,
遠離城市的喧囂與繁雜,
享受大自然給予的清幽和寧靜,
對忙於工作的都市人來說,這似乎是一種奢望。
本案位於上海浦東,
一對夫妻及一個三歲小孩居住,
建面150㎡,業主希望將自己的家,
變成告別城市喧囂的淨土,
打造一個如大自然般舒適的家。
Put aside all thoughts and troubles, stay away from the noise and complexity of the city, and enjoy the freshness and tranquility given by nature. For urban people busy with work, this seems to be an extravagant hope. This case is located in Pudong, Shanghai. A couple and a three-year-old child live in a building area of 150 square meters. The owner hopes to turn his home into a pure land to bid farewell to the noise of the city and build a comfortable home like nature.
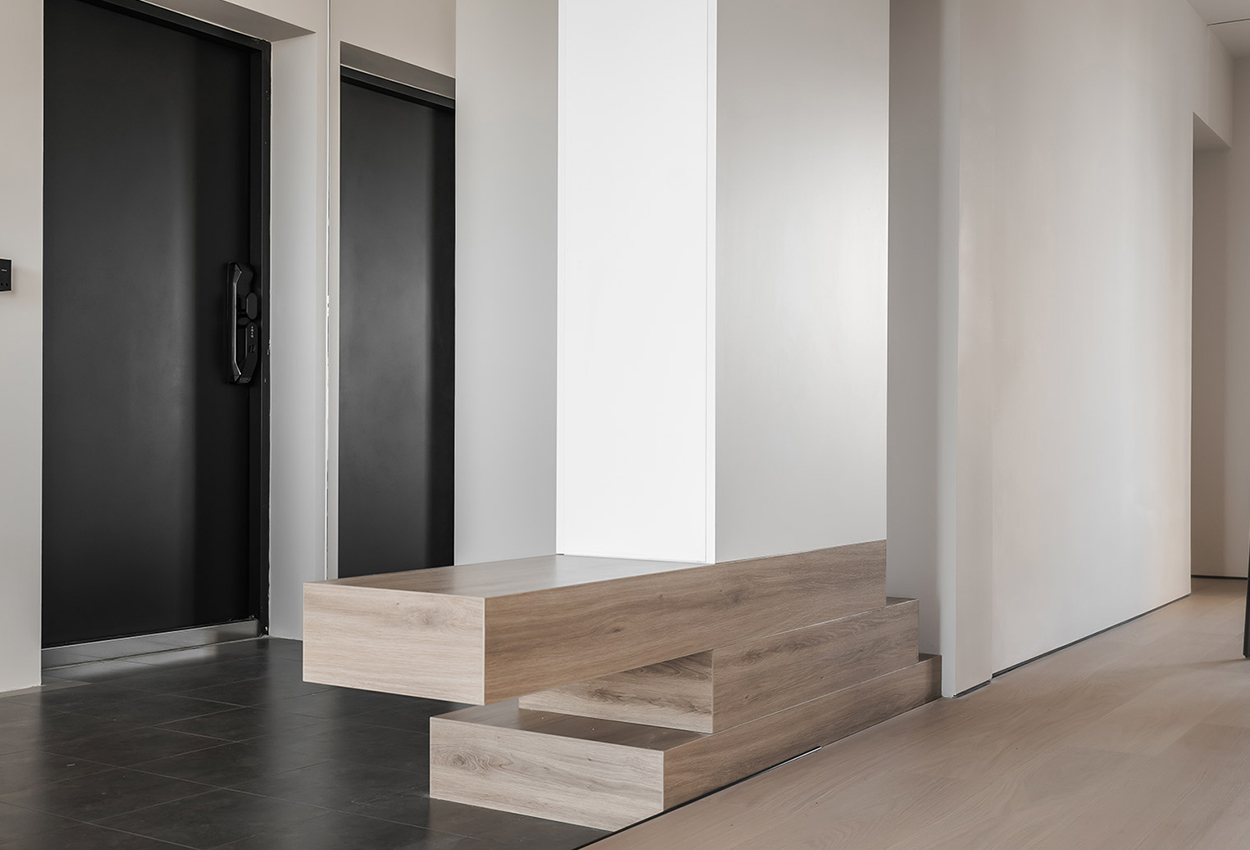
門外紛紛擾擾,門後清閒自在。
入戶空間的界線,是用地磚的顏色來區分的,
玄關落塵區鋪設灰黑色瓷磚,做下沉式設計,
屋內則選木質地板覆蓋全屋並做了地暖。
這樣,一體的空間柔和地分為不同的區域,
每一處都讓人很舒心。
There is a lot of noise outside the door, and the back of the door is free and at ease. The boundary of the indoor space is distinguished by the color of the floor tiles. The dust falling area of the porch is paved with gray and black ceramic tiles, with a sinking design. In the house, the wooden floor is selected to cover the whole house and the floor is heated. In this way, the space of integrated design is gently divided into different areas, each of which is very comfortable.
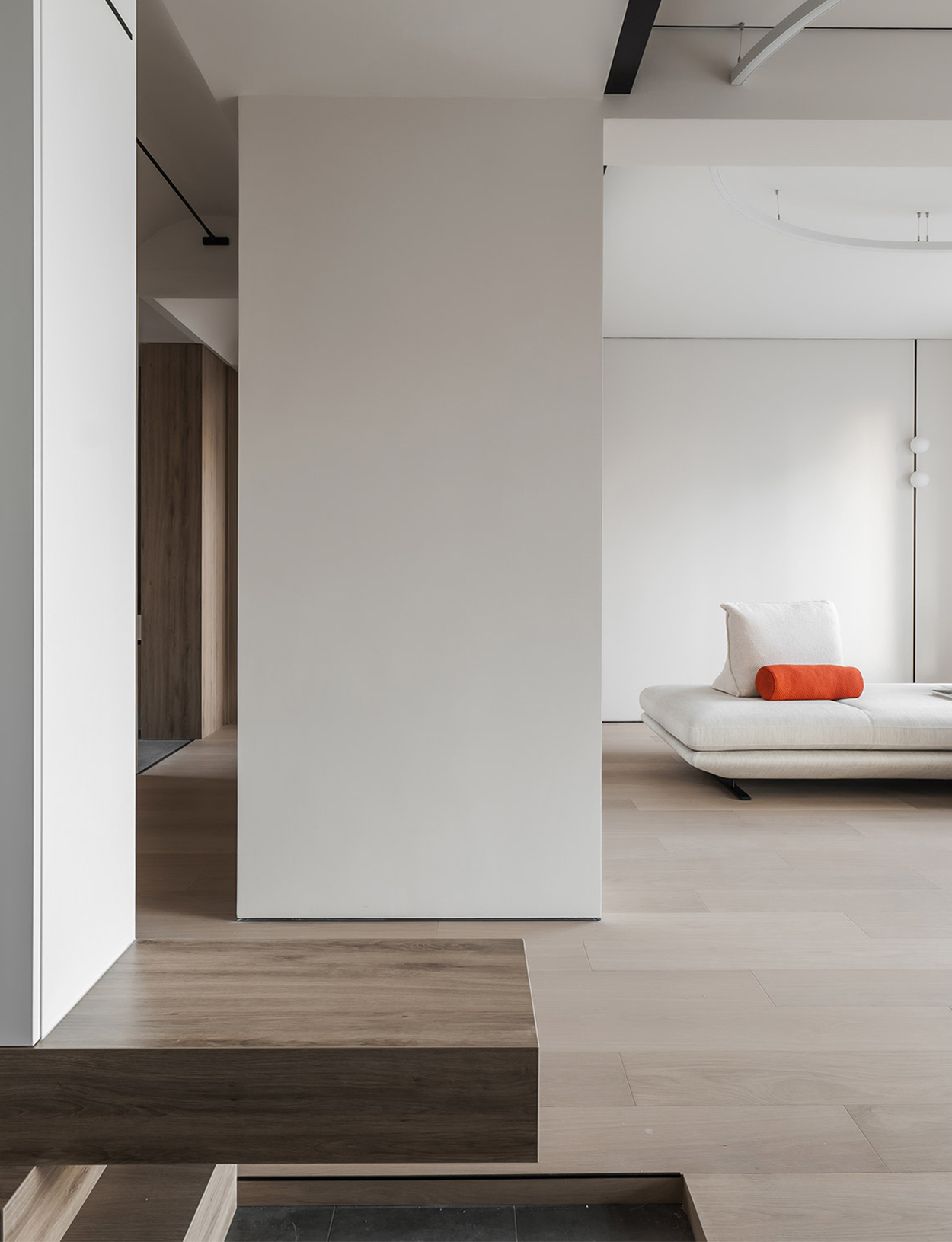
鏤空式玄關隔斷並沒有阻礙外窗採光,
反而讓入戶空間顯得明亮輕巧,
下方由三塊實木錯層疊加的換鞋凳,
營造出層次分明而舒緩的入戶環境。
The hollow porch partition does not hinder the daylighting of the external window, but makes the entrance space bright and light. The shoe changing stool superimposed by three solid wood layers below creates a layered and soothing entrance environment.
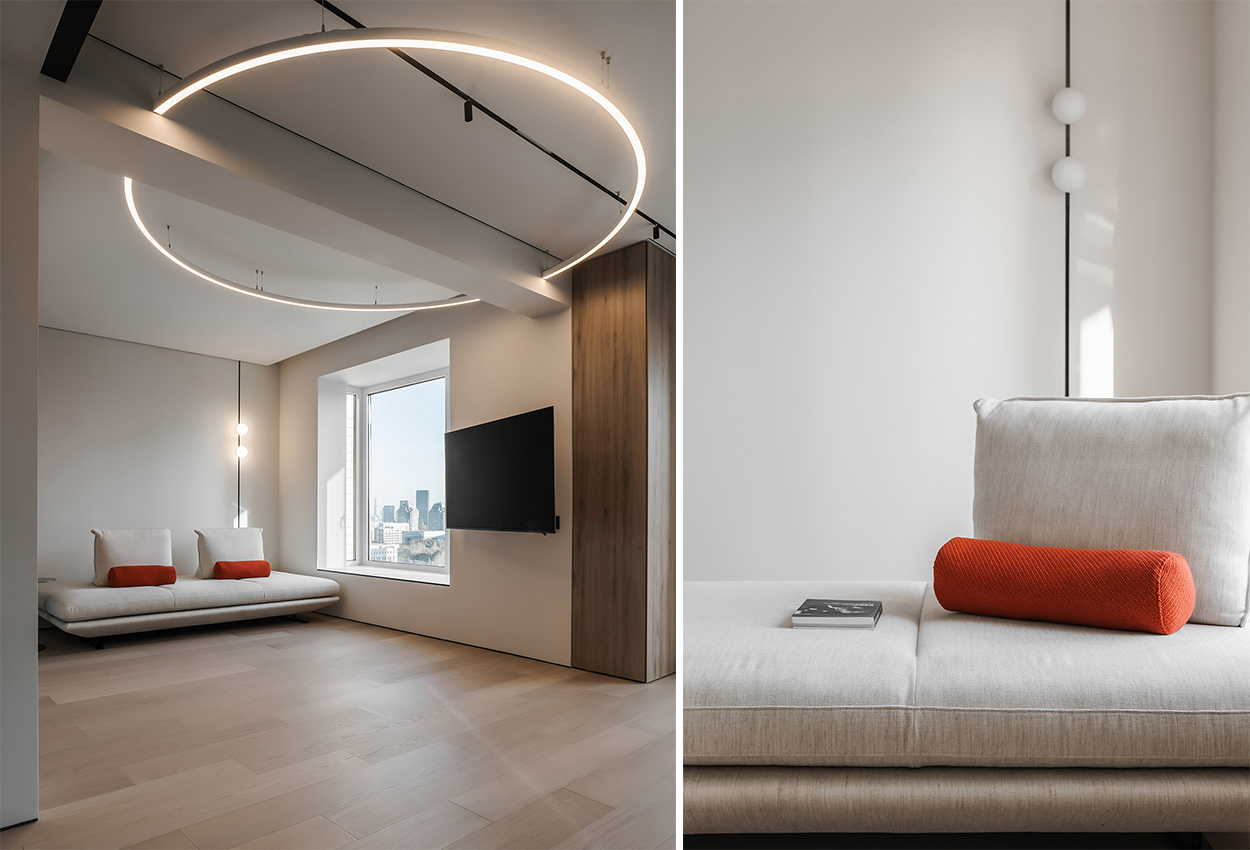
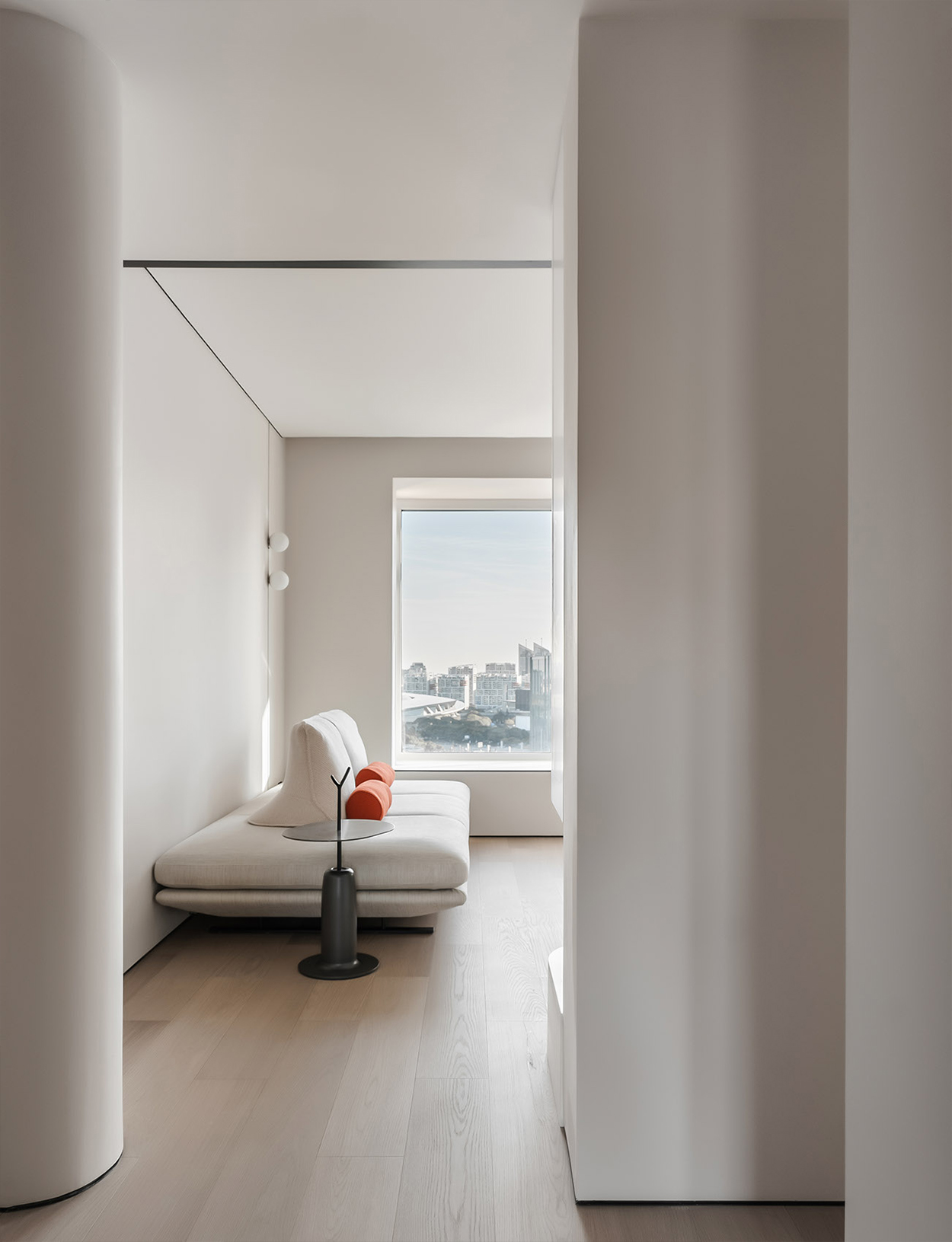
幾乎沒有什麼傢俱的客廳,
經過與業主的溝通,
最大限度地保留了空間的坦蕩,
為的是在陪孩子玩耍時,
提供更多可活動的空間,
同時,深色胡桃木上牆,
搭配了米色的沙發和橘色抱枕,
既保留了色彩對立的層次感,
又為客廳增添了一絲柔軟溫潤。
The living room with little furniture, through communication with the owner, retains the magnanimity of the space to the greatest extent, so as to provide more movable space when playing with children. At the same time, the Dark Walnut on the wall is matched with beige sofa and orange pillow, which not only retains the sense of hierarchy of color opposition, but also adds a trace of softness and warmth to the living room.
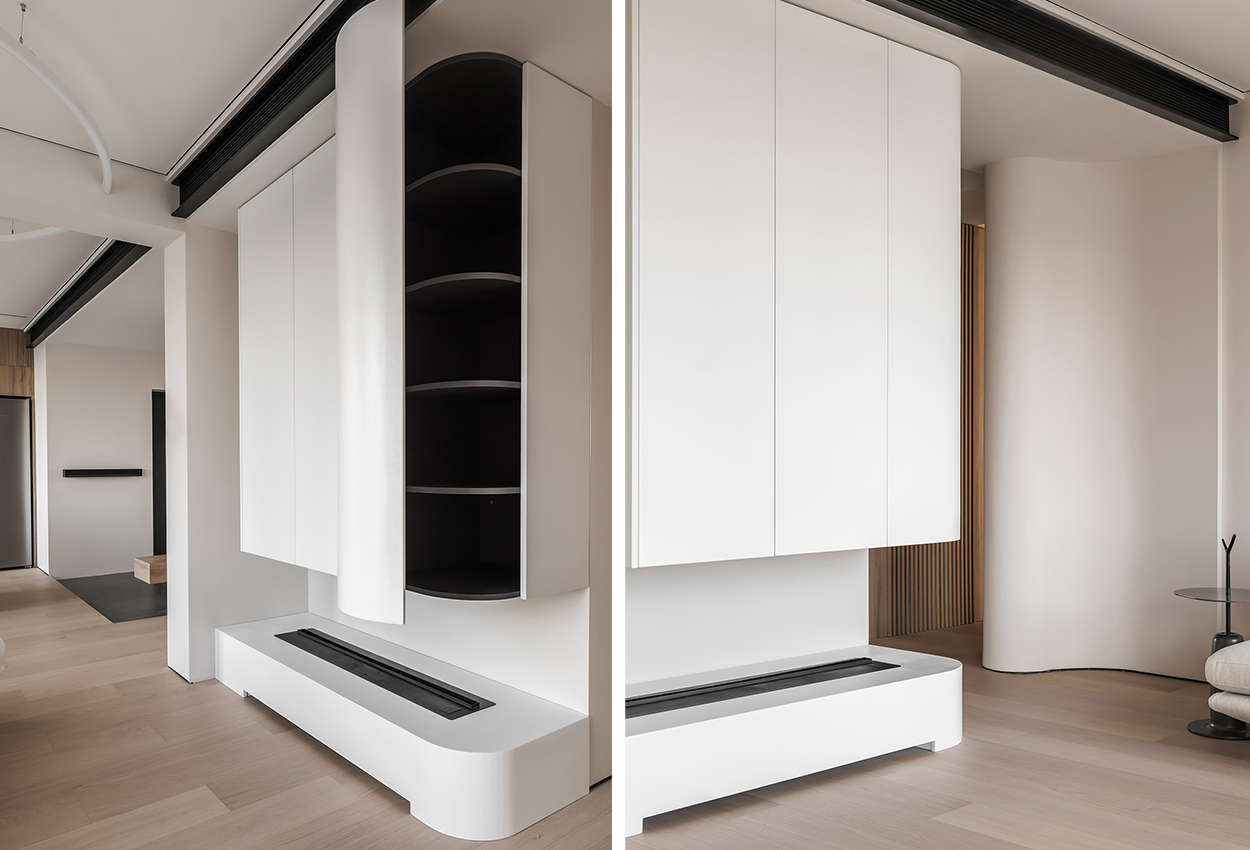
巧妙地將收納與尷尬的承重結構結合,
櫃體的中空設計與圓弧處理,
讓轉角空間更為開敞,
也多了一絲趣味性。
The ingenious combination of storage and awkward load-bearing structure, and the hollow design and arc treatment of the cabinet make the corner space more open and interesting.

舒適的場域感延展至廚房,續寫從容姿態。
打通餐廳與客廳後,整個空間顯得開闊通透,
動線也更加簡單有序。
溫潤的實木櫃填滿一整面牆壁,
從室內至陽臺,溫暖又自然,
也為廚房帶來大體量的收納空間。
he comfortable sense of field extends to the kitchen and continues to write a calm posture. After connecting the dining room and the living room, the whole space is open and transparent, and the moving line is more simple and orderly. The warm solid wood cabinet fills the whole wall. From the interior to the balcony, it is warm and natural, and also brings a large storage space for the kitchen.
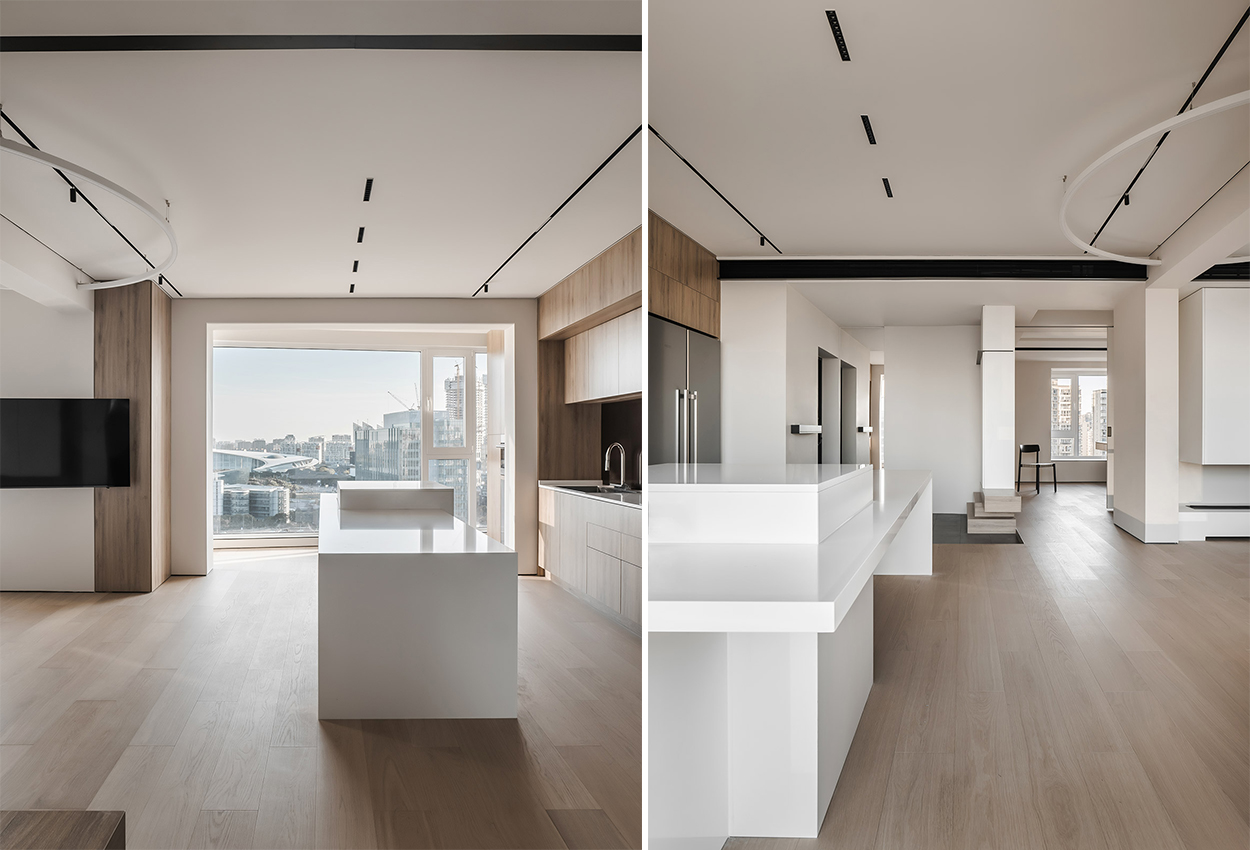
穩重的空間形態與簡約陳列避免了多餘的煩擾,
把陽臺納入廚房後,
恰到好處的陽光灑在整個公區。
廚藝很好的女主人,喜歡三餐在家料理,
白色餐桌兼任中島機能,
必要時可權充西廚料理台,
在一側桌角還做了收納功能。
The stable spatial form and simple display avoid unnecessary annoyance. After the balcony is incorporated into the kitchen, the right sun shines on the whole public area. The hostess with good cooking skills likes to cook three meals at home. The white table also serves as the function of Nakajima. When necessary, she can act as the western kitchen table, and has the storage function in one corner of the table.
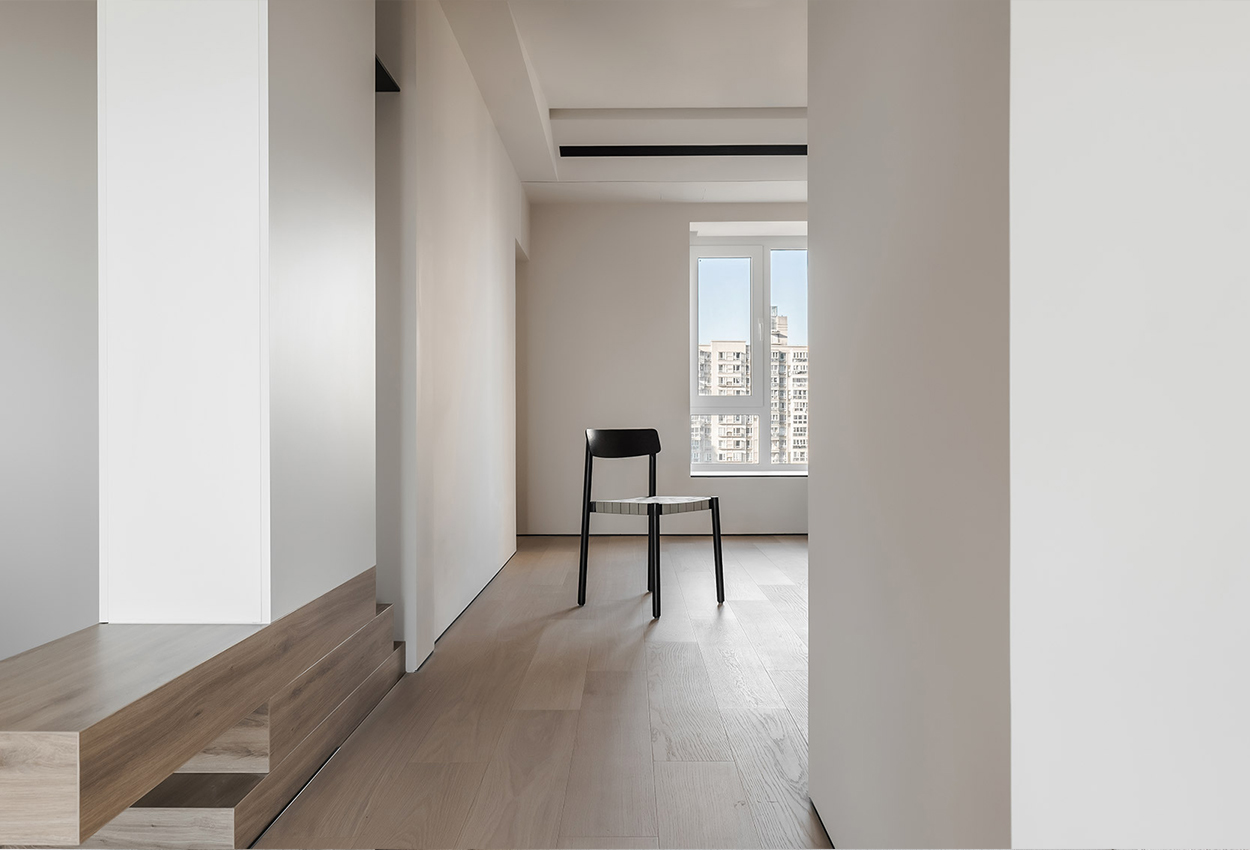
移步到書房,大量留白+原木地板,
營造出素雅之感。斜倚窗邊的休閒單椅,
看自己喜歡書籍,亦能獲得靈魂的富足。
In the study, a large number of blank + log floor create a sense of simplicity and elegance. Leaning on the leisure single chair by the window and reading your favorite books, you can also get the richness of your soul.

通往臥室區的過道,
透過虛實交錯豎立的木格柵保有視線流動。
The corridor leading to the bedroom area keeps the line of sight flowing through the staggered wooden grid.
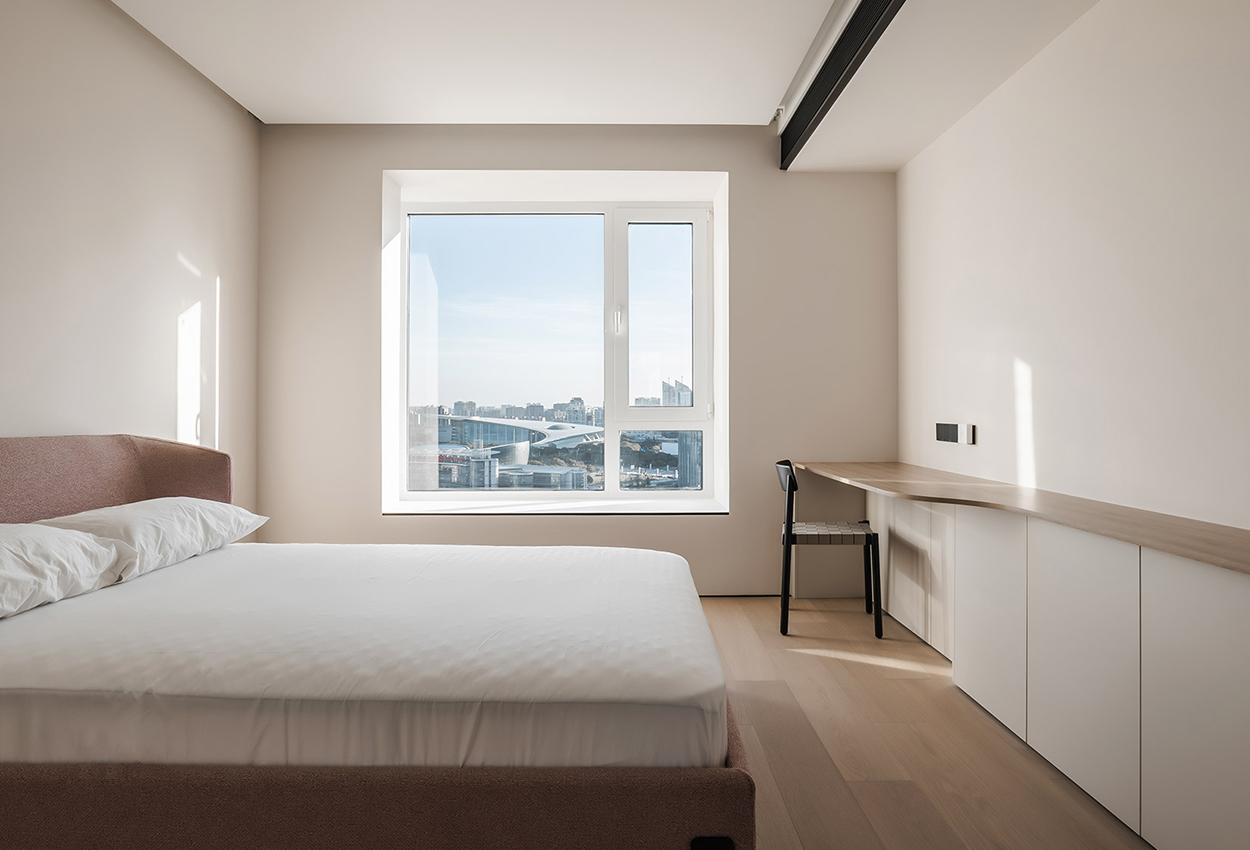
臥室延續了奶油白+原木的主色調,
化繁從簡的姿態使人身靈自在,
簡約的整體壁櫥和鏤空置物臺,
打造出一種輕盈感。
The bedroom continues the main color of cream white + log, and the simple posture makes people feel comfortable. The simple overall closet and hollowed out storage table create a sense of lightness.
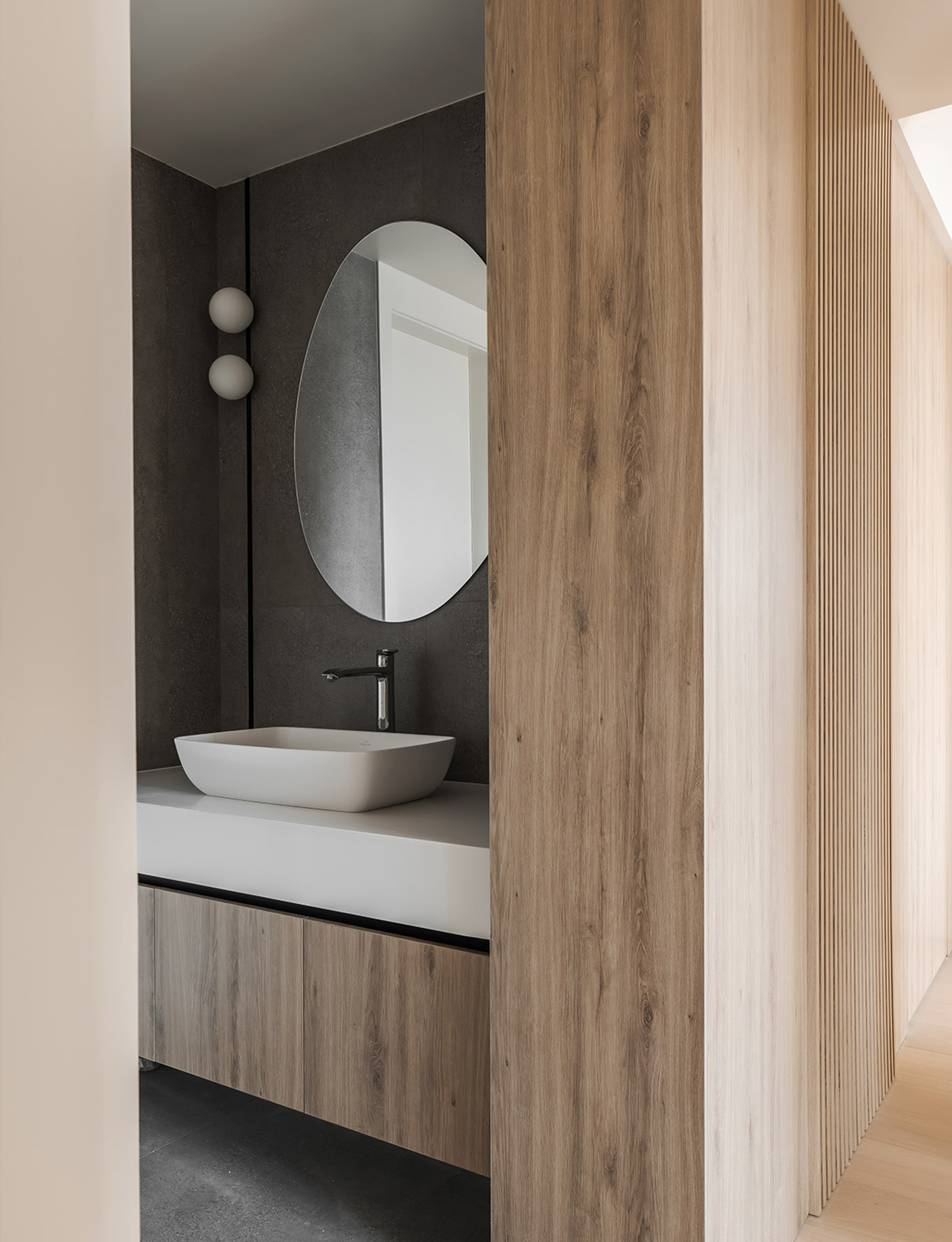
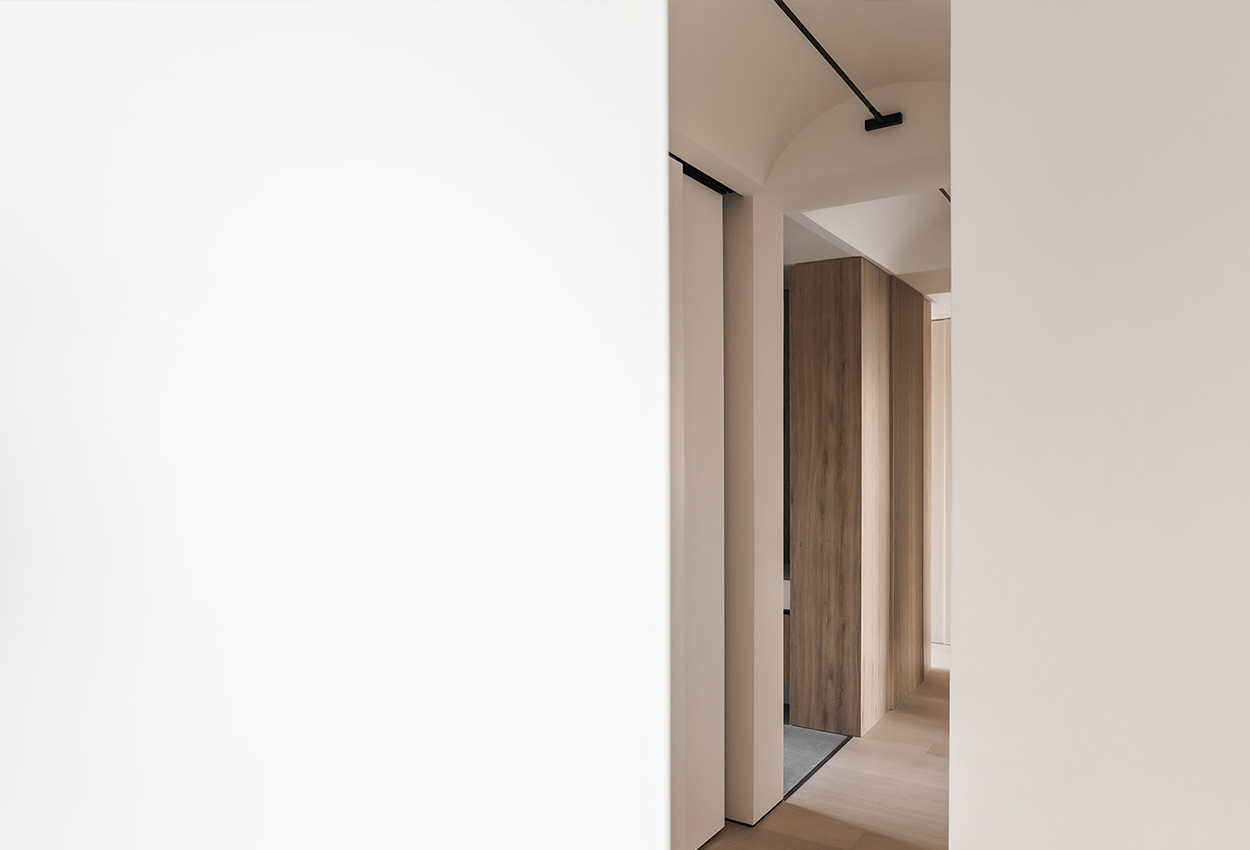
幹濕分離的衛浴空間,
將洗手臺擺放在走道處,
木質材料歸心自然,
營造出沉澱安謐的氛圍。
In the bathroom space with dry and wet separation, the hand washing table is placed in the aisle, and the wooden materials return to nature, creating a quiet atmosphere of precipitation.
穿梭在這樣的空間中,
大自然的平靜靈氣蔓延在室內,
返璞歸真的生活讓都市的焦灼不翼而飛,
在這裏,時間仿佛慢了下來,
一切都那麼隨意,那麼自然……
Shuttling through such a space, the calm aura of nature spreads indoors. The return to nature life makes the anxiety of the city disappear. Here, time seems to slow down. Everything is so casual and natural.
END

Sweep Attention